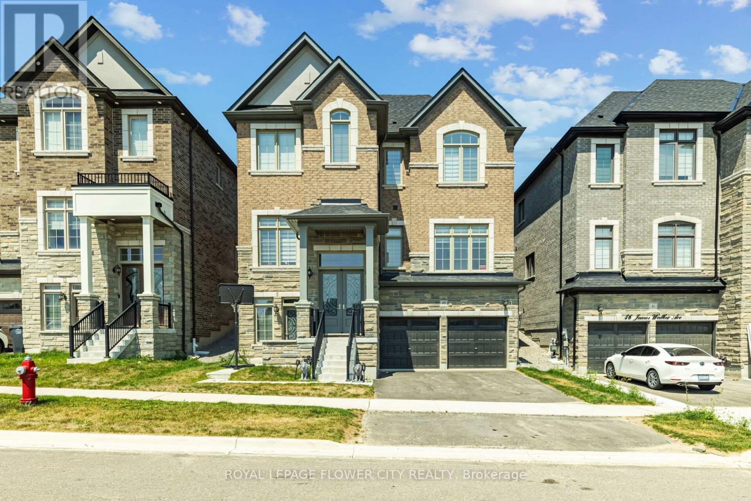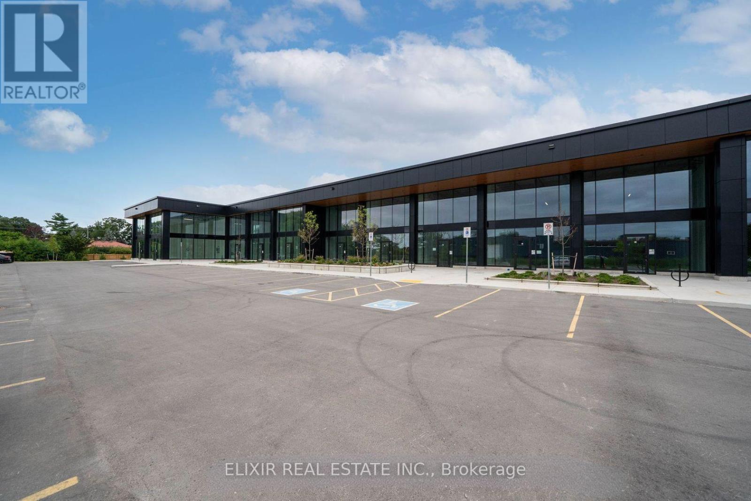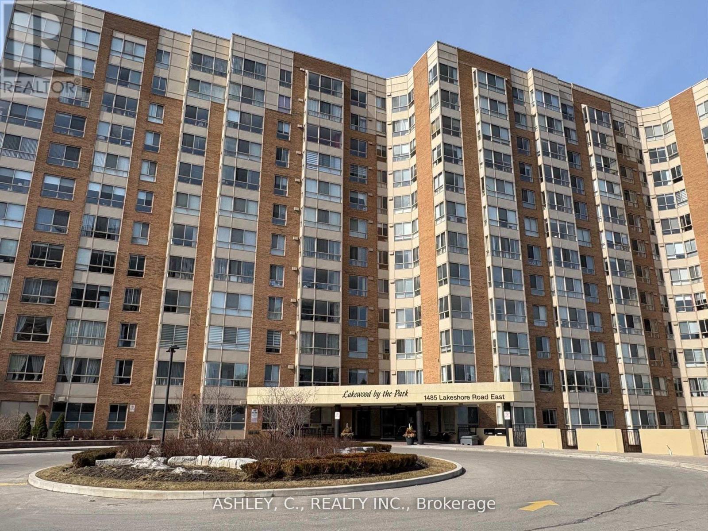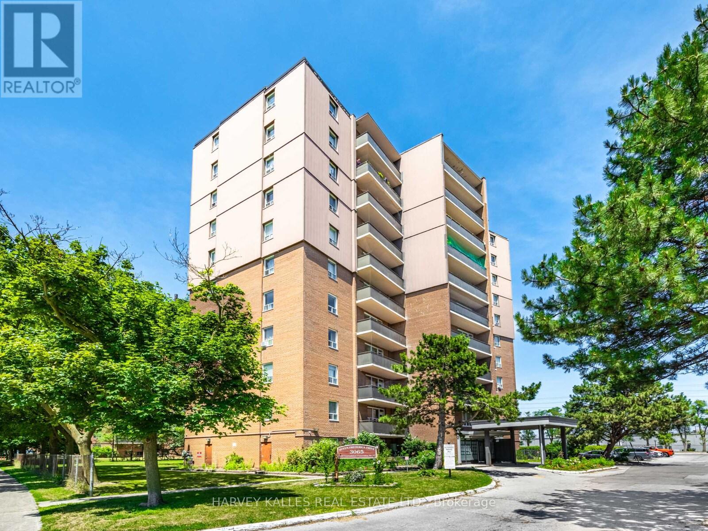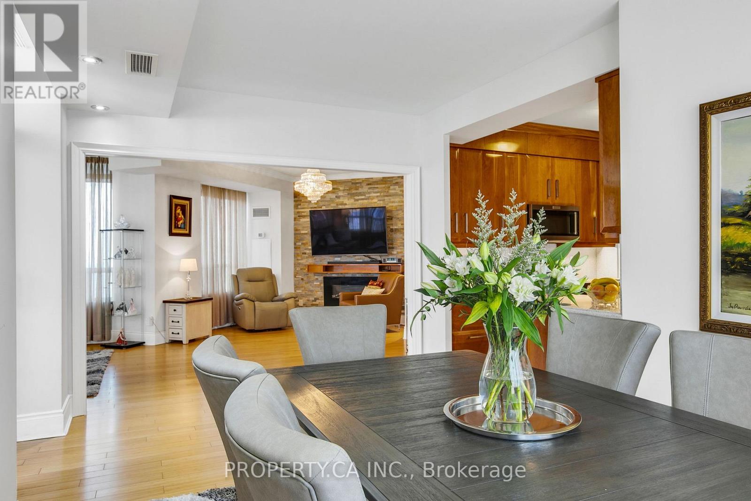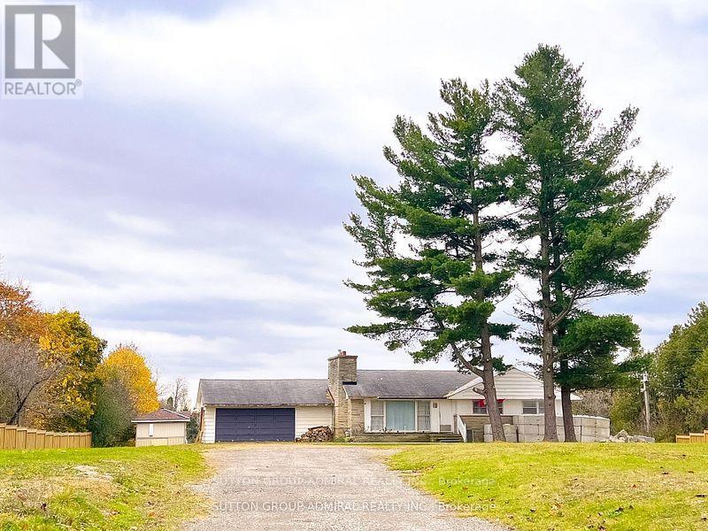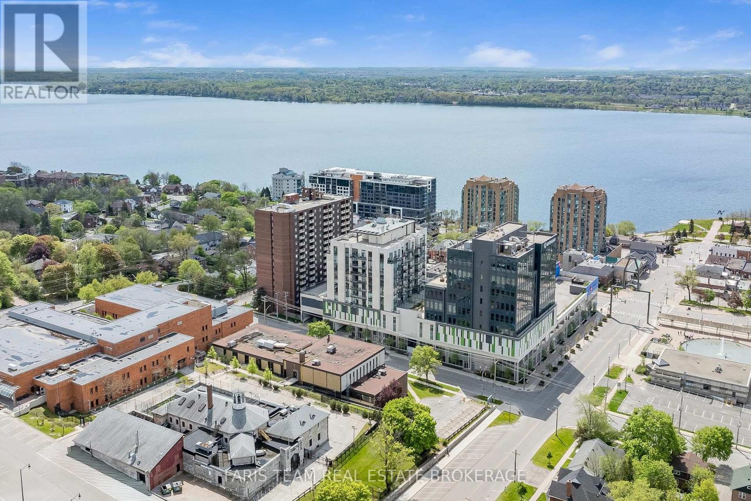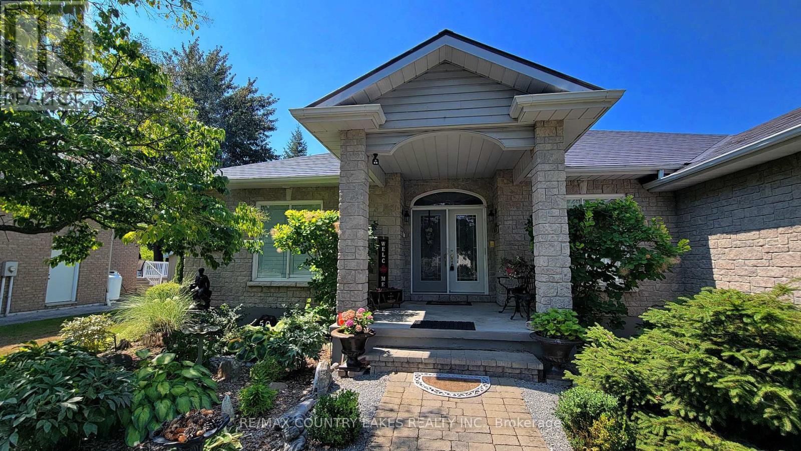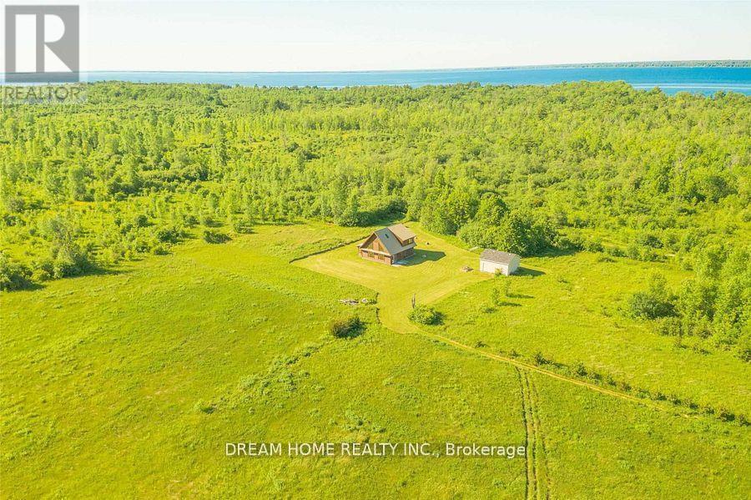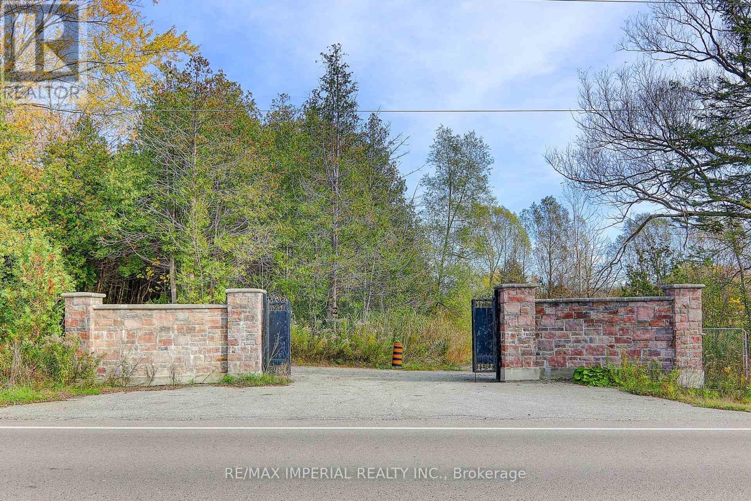Team Finora | Dan Kate and Jodie Finora | Niagara's Top Realtors | ReMax Niagara Realty Ltd.
Listings
1103 - 4015 The Exchange
Mississauga, Ontario
Urban living at its finest in the heart of 905, comes with southern exposure with no obstruction!! This bright and practical 2-bedroom suite at 4015 The Exchange is ideal for young professionals or couples looking for comfort, and convenience. Just steps from Square One, top dining spots, cafes, and public transit, this modern unit features approximately 9 ceilings, integrated stainless steel appliances, quartz countertops and backsplash, Kohler plumbing fixtures, a Latch smart access system, and eco-friendly geothermal heating. Smart layout with no wasted space. (id:61215)
48 James Walker Avenue
Caledon, Ontario
Beautiful 5 Bedrooms detached home is situated in the Caledon East community, built by Mosaik Homes. This home offering approx.3700 sqft. finished living space. The main floor features separate living, dining, and family rooms, providing plenty of room for relaxation and entertaining. Additionally, there is a den, perfect for a home office or study. Throughout the home, high-quality hardwood flooring . The expansive kitchen is designed for bothfunctionality and style, equipped with stainless steel appliances, including a built-in oven, built-in microwave, and a large center island, ideal for preparing meals or gathering around.on the second floor, the primary bedroom serves as a true retreat, offering a luxurious 5-pieceensuite bathroom and a spacious walk-in closet. The additional bedrooms are generously sized, bright, and comfortable, making them perfect for family members or guests. The home iS designed to cater to modern needs, with ample space for growing families. This home is conveniently located near schools, shopping centers, restaurants, and the Caledon Community Centre. For nature lovers, the nearby Caledon Trailway offers scenic walking and biking paths. With its combination of modern amenities, spacious design, and excellent location, this home provides the perfect balance of comfort, style, and convenience for todays lifestyle. (id:61215)
2505 - 9 Valhalla Inn Road
Toronto, Ontario
Location, Location, Location! The Triumph At Valhalla Offers Both Comfort And Convenience In Prime Etobicoke Neighbourhood. Whether You are a First-Time Home Buyer, A Downsizer or an Investor, this Bright 1+1 Bedroom West Facing Unit Offers Plenty of natural light and Unobstructed View. The stylish Kitchen features Modern Kitchen Cabinet Doors, Stainless Steel Appliances, Granite Kitchen Counter. Laminate flooring throughout the Living/Dining & Bedroom. Easy Access To Downtown Toronto, Hwy427/401/400, Gardiner Express Way, T.T.C Transit, Pearson Airport, Sherway Garden Mall, Restaurants, Corporate Offices And Parks. The Building Offers Access To An Impressive Range Of Recreation Amenities Including Indoor Pool, Whirlpool, Sauna, Gym, and Party Room. Don't Miss Out On The Opportunity To Make This Beautiful, Move-In- Ready Condo Your New Home. (id:61215)
38 - 530 Speers Road
Oakville, Ontario
Brand-new retail space in a bustling Oakville plaza, ideally located among medical offices, a pharmacy, vet clinic, and other essential services. Perfect for retail, wellness, café, or service-oriented businesses. The sleek glass storefront provides high street visibility and plenty of natural light. Delivered in shell condition with soaring 23' ceilings, plumbing rough-ins, and rooftop HVAC. Zoned E4 with flexible permitted usesan ideal blank canvas to create your dream setup. Excellent access to QEW/403 and transit, in a vibrant area surrounded by growing residential and commercial density. Ideal for both owner-users and investors. (id:61215)
216 - 1485 Lakeshore Road E
Mississauga, Ontario
A Lovely Two Bedroom Split Plan Suite. Enjoy The Convenience Of Living On The Second Level. All The Security Of Condo Living With The Ability To Use Stairs If You So Wish. The Property Is Well Managed, A Calm And Peaceful Community That You Can Call Home. (id:61215)
505 - 3065 Queen Frederica Drive
Mississauga, Ontario
Discover the perfect balance of style and functionality in this beautifully maintained2-bedroom, 2-bathroom condo. The open-concept living and dining area welcomes you with a bright, spacious layout that flows effortlessly, ideal for both entertaining and quiet evenings at home. Walkout to your own private balcony, the perfect spot to enjoy your morning coffee or unwind with city views after a long day. Throughout the unit, upgraded carpet flooring adds a layer of comfort while making maintenance a breeze, designed with convenience in mind. Both bedrooms are generously sized, offering a peaceful retreat from the urban pace, complete with large windows that invite in natural light and ample closet space for storage. Located in a well-maintained building with convenient access to local amenities, including shops, restaurants, plazas, parks, schools, and public transit, providing everything you need for a lifestyle of comfort, convenience, and contemporary living. Don't miss your chance to own this exceptional condo! (id:61215)
2804 - 3880 Duke Of York Boulevard
Mississauga, Ontario
Welcome to Suite 2804 at Ovation by Tridel. Experience luxury living at one of Mississauga City Centres most iconic addresses. This expansive corner suite offers over 1,850 sq. ft. of elegant living space, featuring 3 spacious bedrooms, 3 bathrooms, and 2 premium VIP parking spots located on the main level of the parking garage. Designed for both comfort and style, the suite boasts breathtaking panoramic views of the city skyline and Lake Ontario. The open-concept layout is enhanced by floor-to-ceiling windows that flood the space with natural light, all equipped with custom window coverings for privacy and light control. A custom cherrywood kitchen, bamboo wood flooring, and refined crown moulding throughout add timeless sophistication. The oversized primary bedroom features a luxurious 5-piece ensuite for your private retreat. Residents of Ovation enjoy over 30,000 sq. ft. of premium amenities, including a 24-hour concierge, indoor pool and sauna, fully equipped fitness centre, party room, bowling alley, movie theatre, billiards and games rooms, guest suites, car wash, rooftop terrace with BBQs, and beautifully landscaped gardens. Maintenance fees include all utilities. Ideally located just steps from Square One Shopping Centre, the YMCA, Living Arts Centre, Mississauga Central Library, and public transit. (id:61215)
5495 King Road
King, Ontario
Welcome to a rare opportunity in the heart of Nobleton, where the charm of the countryside captures stunning views. Nestled on a stunning 2.2 Acre private lot, this property boasts expansive views, mature trees and fenced front yard- offering both privacy and natural beauty. Set deep back from King Road, the lot features a long, private driveway with ample parking. The existing bungalow spans approximately 1300 sq.ft. and includes a double car garage. The home is currently serviced by natural gas and offers a comfortable space while you plan your custom dream home build. This is your chance to join a thriving upscale community with endless potential and a premium lot, this property is ideal for those looking to invest, build or simply enjoy serene country living with city conveniences just minutes away. (id:61215)
Gph5 - 111 Worsley Street
Barrie, Ontario
Top 5 Reasons You Will Love This Condo: 1) Grand penthouse offering over 1,600 square feet of thoughtfully designed space with two bedrooms, a cozy den, two modern bathrooms, a walk-in front closet, and a generously sized laundry room 2) Immerse yourself in luxury with tall 10' ceilings, brand new gleaming hardwood floors, a chef-inspired kitchen featuring a gas range, custom closet built-ins, and chic California shutters 3) Breathtaking vistas through floor-to-ceiling windows and from three private balconies showcasing the city skyline and the serene beauty of Kempenfelt Bay 4) Experience unparalleled convenience with underground parking, secure storage, bike facilities, an exercise room, pet-friendly living, and Kennedy's Lakeside Grocery just steps away 5) Expansive design combined with opulent finishes, this penthouse elevates refined living as a true masterpiece of elegance and sophistication. 1637 above grade sq.ft. (id:61215)
50 Laguna Parkway
Ramara, Ontario
This Direct Waterfront custom built home shows to perfection. Elegance flows throughout from the entrance into the separate dining and living rooms. Open concept kitchen and family room allows entertaining with ease. Gather around the fireplace or enjoy the 3 season sunroom. There is room for everyone! The private primary bedroom and ensuite brings natural light and a walk out to the sunroom. The second bedroom has a 4 piece bathroom with natural light. Crowm moulding, granite counters, updated laminate flooring and stainless steel appliances are just a few of the features of this home. Large crawl space for storage and double garage for all your tools. 3 walkouts to the sunroom which overlooks the professionally landscaped gardens and the water. Enjoy this view from your hot tub. This home shows to perfection. (id:61215)
B40765 Centre Road
Brock, Ontario
Freehold - back to nature island life - 56 acres on Thorah island with 2475 ft of direct shoreline. Naturalist environment with organic soil with 15 acres cleared, mature forest. Custom 2011 colonial log bungaloft with open concept, cathedral ceilings, modern kitchen, main floor master, sunroom, 20 x 30 garage/workshop. Security system. (id:61215)
13231 Kennedy Road
Whitchurch-Stouffville, Ontario
55.15 Acre Private Retreat, Family Compound, Total Living Space of 10500 SF : 6888 Sf At Main & Second Floor. 800Sf Apt Over Garage. 10'&12.5' High Ceilings With Countless Picture Windows! 3 F/Places, 7' Baseboards, Speakers+Sound Sys, Sauna, 50Yr Shingles, Skylights, 20+ Parking, Finest Buildong Materials Used! Great Property For B&B, Family Resort, Spa, Daycare, Senior Residence, Medical/Rehab Treatment Centre, One-Of-A-Kind! 3.5 Km Waterfront On 2 Lakes Stocked With Several Kinds Of Delicious Fish!!! 10 Km Walking Trails!!! Taxes Reflect Managed Forest Tax Program, 3 Geo-Thermal Furnace! **EXTRAS** Fridge, Stove, B/I Dishwasher, B/I Microwave, Comm Kit In Basement W/2 Stacked-Oven, 6-Burner Stove, Walk-In Fridge, Elevator, 400 Amp & 4 Hot Water Tanks. Steel Storage Shed, Big Log House & Special Stone House. Too Many To List! (id:61215)


