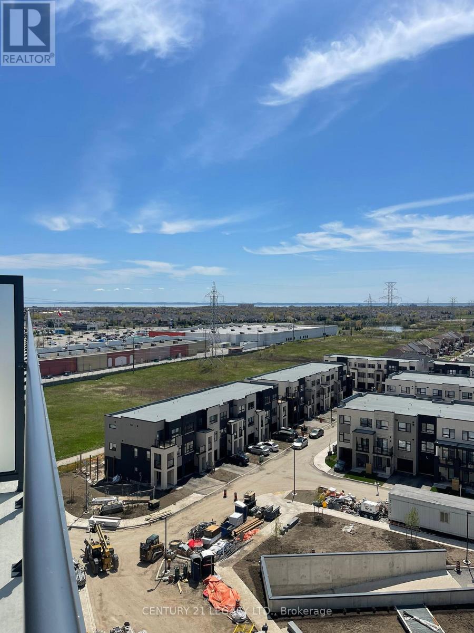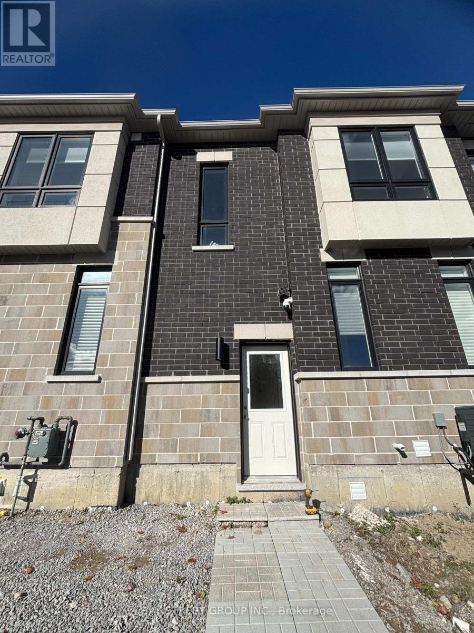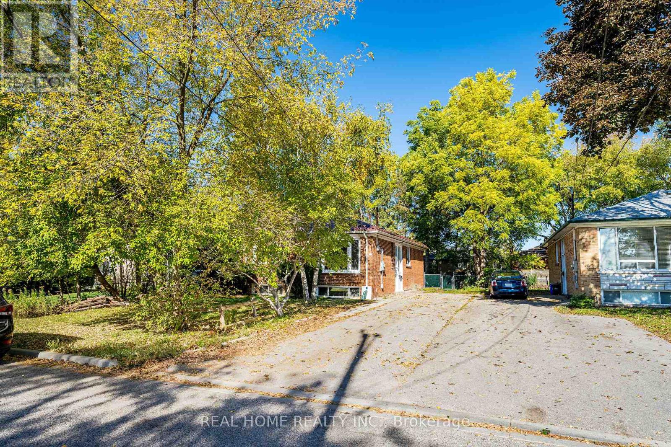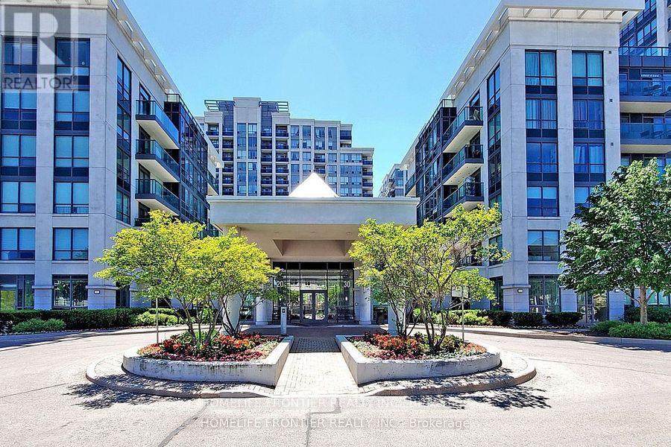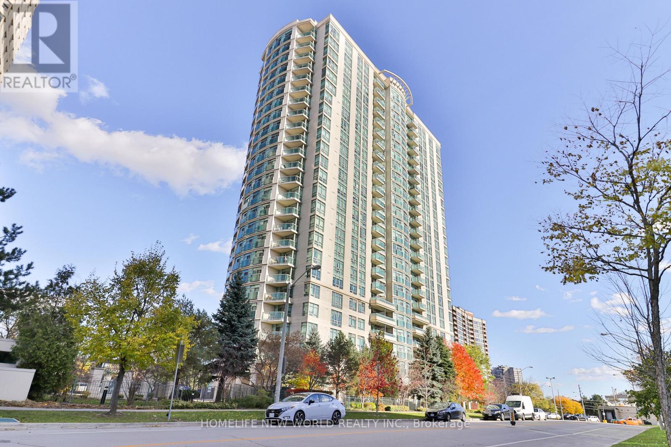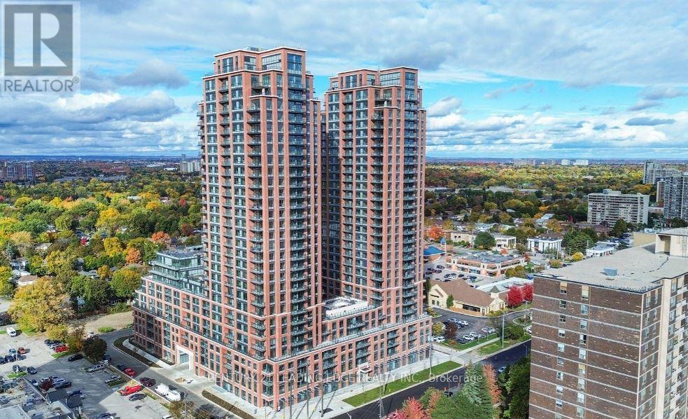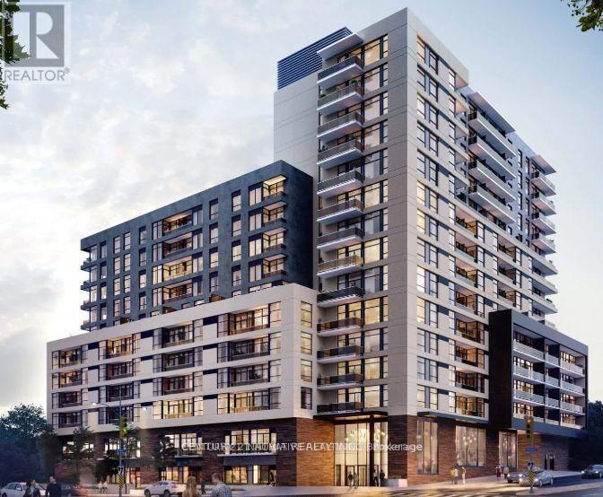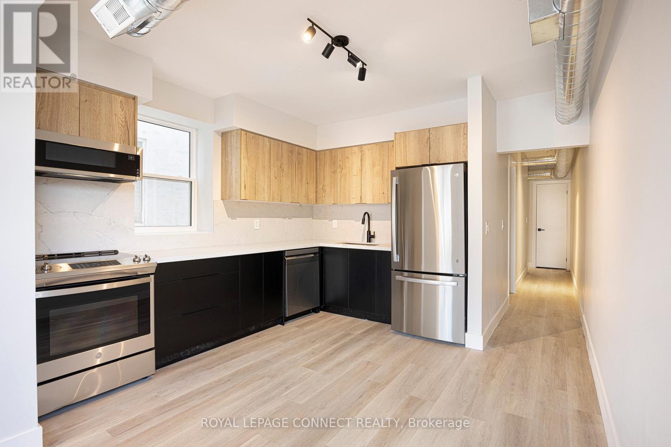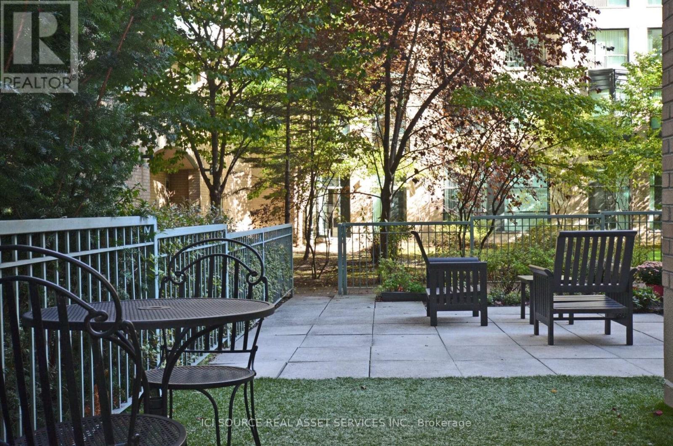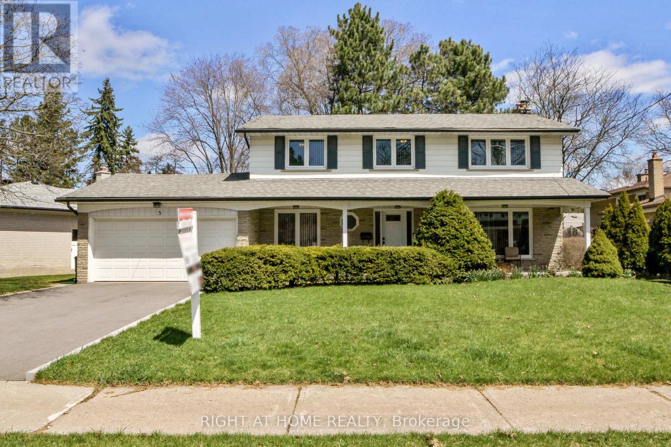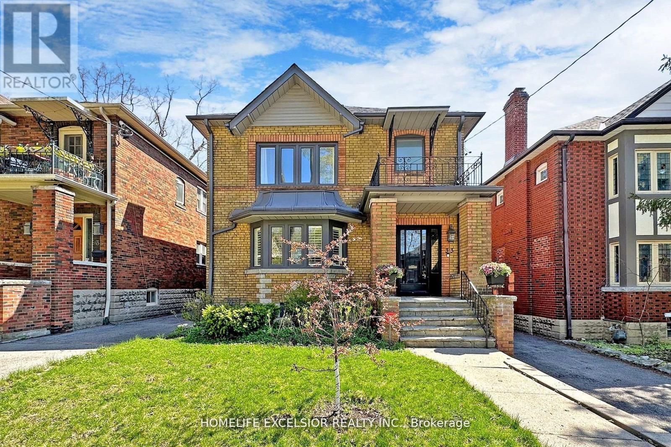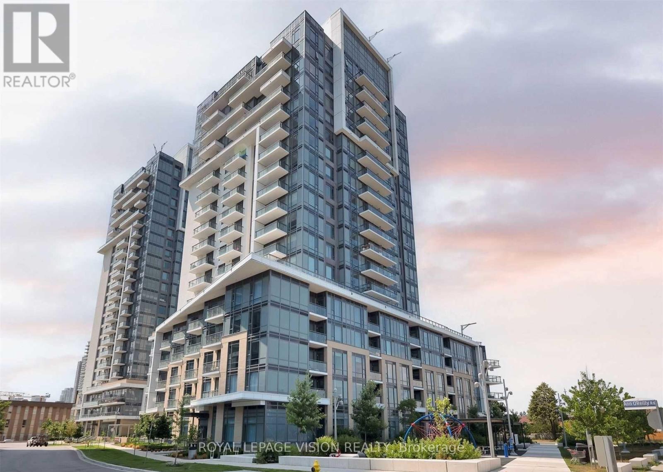Team Finora | Dan Kate and Jodie Finora | Niagara's Top Realtors | ReMax Niagara Realty Ltd.
Listings
B1002 - 3200 Dakota Common
Burlington, Ontario
Welcome to this breathtaking very new 1-bedroom condo, experience the ultimate in luxury and convenience. Located on the TOP FLOOR, this premium unit offers stunning 180-degree ESCARPMENT VIEWS and a breathtaking LAKE VIEW. As you step into the unit, you'll be greeted by 9-foot ceilings and an abundance of natural light. The open concept living area is perfect for entertaining guests, with plenty of space for dining and relaxing. The ELECTRONIC LOCKS provide added security and convenience, allowing you to enter your unit with ease. The bedroom is SPACIOUS & BRIGHT, with large windows offering stunning views of the surrounding area. The washroom is modern and elegantly designed, with all the necessary amenities you'll need to feel at home. This unit comes with a locker and parking, providing additional storage space and convenience. The building offers countless amenities, including a gym, pool, and rooftop terrace, perfect for enjoying the beautiful views and relaxing outdoors. (id:61215)
115b Bond Crescent
Richmond Hill, Ontario
Must check! Newly renovate with separate entryway basement for lease. Located at Yonge St and King Rd in Richmond Hill. Convenient location to 400 and 404. The High 9FT Ceilings W/ Natural Light. separate kitchen and exclusive laundry. The Stunning Modern Kitchen Features brand new Appliances. One Parking included. (id:61215)
Lower L - 401 Fernleigh Circle S
Richmond Hill, Ontario
Welcome to the clean, Bright, Spacious Updated one Bedroom basement in a Detached Bungalow With Lovely Backyard, Vinyle Flooring In; Bedrooms, Living/Dining, Ceramic flooring in; Hall Way kitchen and storage/closet, New drywall and insulation, new installed kitchen cabinet, sink and faucet as well as quartz countertop, new washroom, new HVAC ducts, fereshly painted, totally renovated washroom with glass shower, front load laundry machines in utility room, walk up to the backyard, Walking Distance To High Ranked Bayview Secondary School With Ib Program, Close to Richmond Hill; Library, Recreational Center, Hospital, Shopping, Public Transit, Go Train, Easy Access To Highway, 404, 407. Wonderful Location To Live. (id:61215)
1601 - 20 North Park Road
Vaughan, Ontario
Very Spacious, Clean, Bright and Inviting Unit, Ready To Move-In. High demand location! Lots Of Upgrades. Large Balcony With Unobstructed View. 9'Ceilings, Laminated Floors In Living/Dining Rm. Very Nice Kitchen W/Granite Counter, Breakfast Bar & S/S Appliances. Spacious Master-Bdrm With Custom Built/In Wardrobe. Luxury Building with Excellent Facilities: Gym, Sauna, Indoor Pool, Party Room, Bike Storage, Game Room (Billiard & Tennis Tables). Bbq Allowed. 24Hrs Security. Walking Distance To Transit, Walmart, Restaurants, Promenade Mall. Very nice unit with Excellent Landlord for A+ Tenant. (id:61215)
1121 - 238 Bonis Avenue
Toronto, Ontario
Introducing Legends At Tam O'shanter, the final phase of Tridel's master-planned community adjacent to the scenic Tam O'Shanter Golf Course. This gorgeous, sun-filled 1 Bedroom + Den faces southwest with stunning views of Toronto skyline. Tastefully renovated with luxury vinyl planks (LVP), premium paint, and modern LED lighting. Amenities include indoor pool, whirlpool, fitness centre, party room. Walking distance to Agincourt Mall, Walmart, No Frills, LCBO, restaurants, banks, Ron Watson Park and more! Easy access to public transportation (TTC), Agincourt GO & Hwy 401 just around the corner. One Parking & one Locker included. (id:61215)
1925 - 3270 Sheppard Avenue E
Toronto, Ontario
3270 Sheppard Avenue E, 1925. This 1+1 Bedroom 1 washroom lets you experience a new standard of refined urban living at Pinnacle Toronto East - where contemporary elegance, curated lifestyle amenities, and effortless city connection come together in Scarborough's most dynamic east end community. Beautifully positioned at 3260 & 3270 Sheppard Ave E at Sheppard & Warden, this modern residence features bright open-concept flow, floor-to-ceiling natural light, and sophisticated designer finishes that feel both elevated and comfortably livable - perfect for both quiet everyday living and stylish entertaining. Enjoy resort-inspired amenities designed to elevate every day: Outdoor swimming pool, State-of-the-art fitness centre + yoga studio, Rooftop BBQ terrace Sports lounge Elegant party lounge Children's play zone Transit and convenience are unmatched - TTC at your door, 3 minutes to Hwy 401, 4 minutes to DVP/404, 9 minutes to GO Bus, and just 25 minutes to downtown Toronto. Everything you need is moments away: Kennedy Commons, Fairview Mall, Scarborough Town Centre, international dining, parks, trails, schools, and top healthcare. Ideal for professionals, commuters, students, young families, and downsizers seeking quality, security, walkability, and a lifestyle address that continues to appreciate. Live where every destination is within reach - and luxury feels effortless in Pinnacle Toronto East. (id:61215)
1015 - 1350 Ellesmere Road N
Toronto, Ontario
Exciting opportunity to own a BRAND NEW elegant condo in a prestigious building. Stunning amenities, close to all necessities. Walk to Scarborough Town Centre. Public Transportation at door-step. Unique huge common use terrace on 13th floor with N-S-W view of the City; with BBQ facility, kitchenette, washroom , lounge chairs, glass security screens and garden patches! Accommodates 60 people! Parking and Locker available. (id:61215)
2 - 1146 College Street
Toronto, Ontario
Welcome to your newly renovated dream apartment! Located on the second floor of this completely re-imagined quintessential Toronto mixed-use building. This stunning 3-bedroom, 2-bathroom residence seamlessly blends contemporary elegance with classic charm. In this recently renovated apartment you will find a brand new kitchen equipped with quartz countertops, stylish two-toned kitchen cabinets, and all new stainless appliances. This space is perfect for both everyday living and entertaining guests. The stylish kitchen effortlessly transitions into a warm and inviting living area with direct access to the back laneway. The apartment features two newly-renovated bathrooms that exude luxury. One bathroom is a chic 3-piece en-suite, while the other is a sophisticated 4-piece guest bathroom, offering a more indulgent experience with its elegant fixtures and finishes. Every detail in this apartment has been thoughtfully curated to provide a blend of modern comfort and timeless appeal. Located in the vibrant College and Dufferin area, you'll enjoy easy access to both the streetcar and subway, making commuting and exploring Toronto effortless. Don't miss the chance to experience this exceptional apartment that blends modern comfort with classic charm in one of Toronto's most accessible and dynamic neighbourhoods. Street permit parking available or monthly parking at the Green P lot at the back of the building for approx. $104/month. (id:61215)
121 - 109 Front Street E
Toronto, Ontario
One-of-a-kind 2-storey condo with an oversized private, 550 sq ft terrace overlooking a secure, pedestrian-free courtyard. BBQ year-round in your own space. Two walkouts and 20 ft floor-to-ceiling windows flood the home with light. Living room with a view, separate dining area, open-concept kitchen with breakfast bar, built-in desk, and hardwood floors throughout the main level. Upstairs features a large open space with a king-sized primary bedroom, two closets (one partial walk-in) and a separate den space. Ideal for a professional couple. A dedicated alarm system secures the ground-floor space. Prime location: steps to St. Lawrence Market, and a short walk to Union Station, TTC, and the Financial District. Easy access to the Gardiner Expressway and DVP. *For Additional Property Details Click The Brochure Icon Below* (id:61215)
5 Robinter Drive
Toronto, Ontario
Welcome to this beautiful 2-storey home nestled in one of North York's most sought-after, family-friendly enclaves surrounded by multi-million-dollar homes on a quiet street. Offering a perfect blend of tranquility and accessibility, this property provides quick access to public transit, Finch Subway & GO Station, and major highways 401, 404 & 407 - getting back to the office has never been easier! Bright, open-concept living and dining areas are complemented by a separate family room perfect for a home office. The expanded kitchen features a spacious eat-in breakfast area, quality finishes, stainless steel appliances, and large picture windows bringing in abundant natural light.The finished basement extends your total living space offering a second family room, recreation/games area, a built-in entertainer's bar, and a large utility room - ideal for growing families, multi-generational living, or income potential with a separate rental suite. Walking distance to schools, parks, and public transit. Updates Include Kitchen, Bathrooms, Windows, Roof, Insulation, Furnace, AC, Hot Water Tank & Water Softener! (id:61215)
33 Braemar Avenue
Toronto, Ontario
Renovated 2500+Sq Ft Detached 4+2 Bed, 4 Bath Home Situated In Sought After Chaplin Estates, Spacious Open-Concept, Main Flr.Gourmet Kit W Oversized Cntr Island, Huge Family Rm W Gas Fp, W/O To Composite Deck W Gas Bbq. Open-Concept Office Area. Hardwd Fl Throughout, Lrg Master Bed W/I Closet, 2nd Floor Laundry & Basement with Separate Lndry. Private Drive & Dbl Garage(Easily Park 6 Cars). Short Walk To Subway, Minutes Drive To Downtown. In The Oriole Park School District As Well As Some Of The Best Private Schools In Toronto. (id:61215)
858 - 60 Ann O'reilly Road
Toronto, Ontario
Unobstructed City View! No Neighbouring Building In Front For Natural Light. Spacious 1 Bedroom + Den (Large Den - Potential uses: Home Office, Dining Area, Kids play area, 2nd sleeping room), Two Modern Washrooms, Laminate Floors Throughout, Stainless Steel Kitchen Appliances, 9 Foot Ceilings, Conveniently Located Mins From Fairview Mall. 24 Hour Concierge/Security, Swimming Pool, Gym, Mail Room, Underground Parking And Visitor Parking. Transit Is Just Outside The Building, Highways 404 & 401, Move-In Ready! (id:61215)

