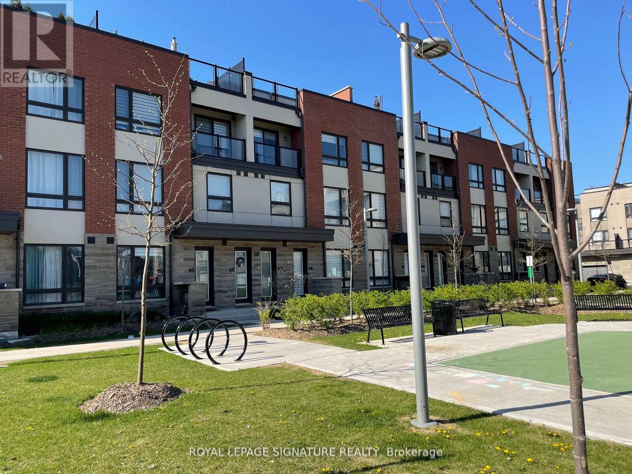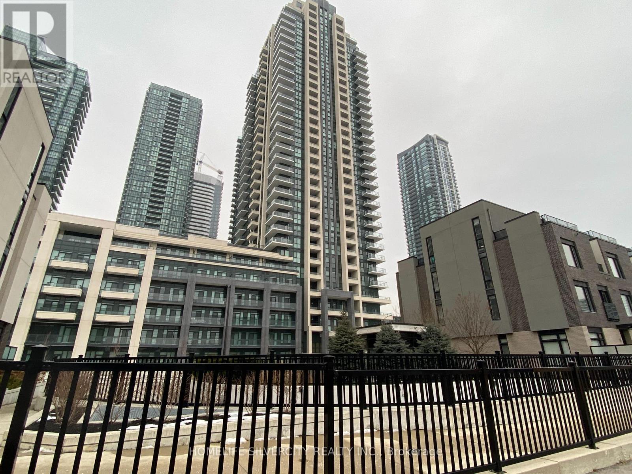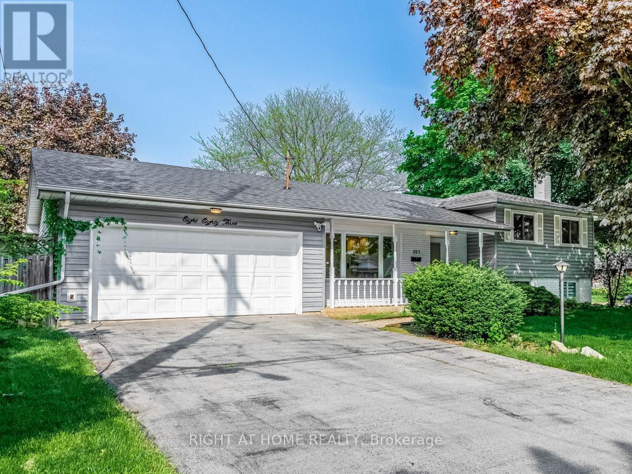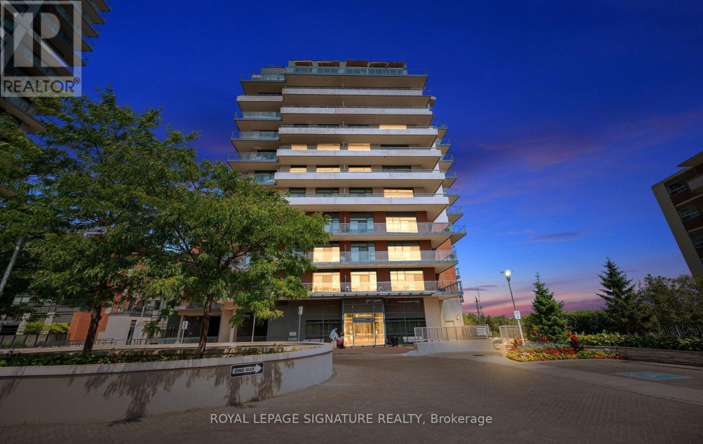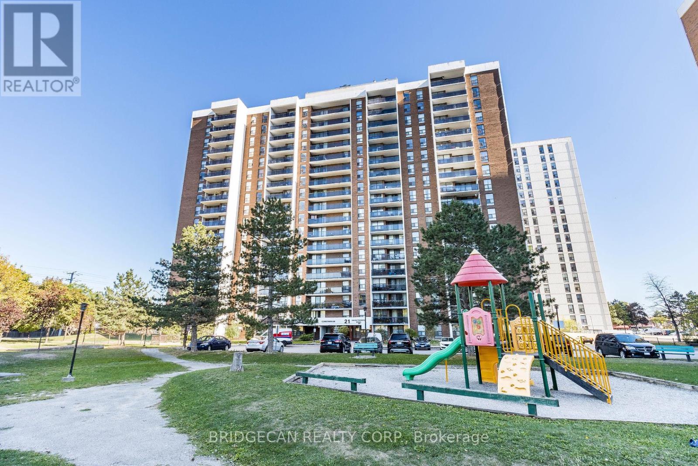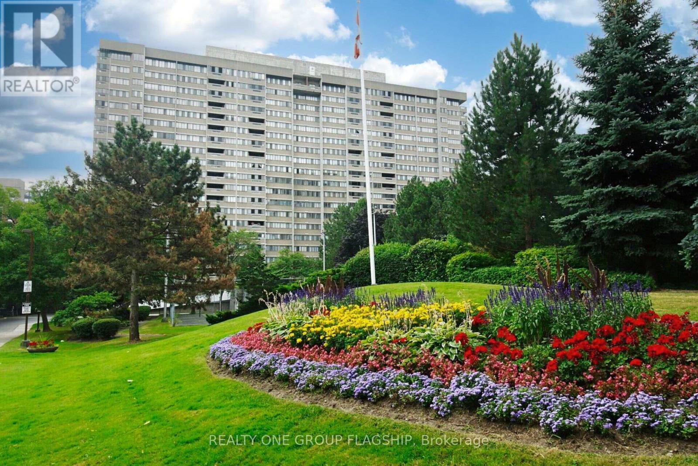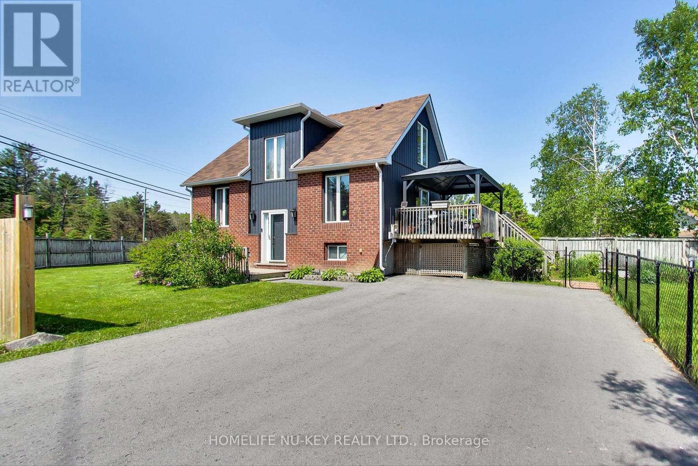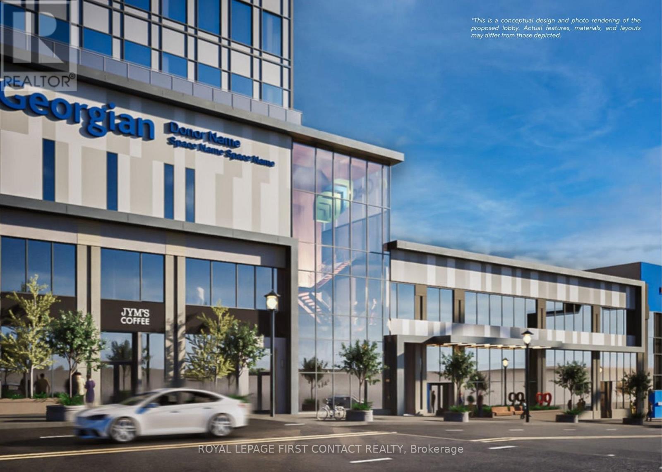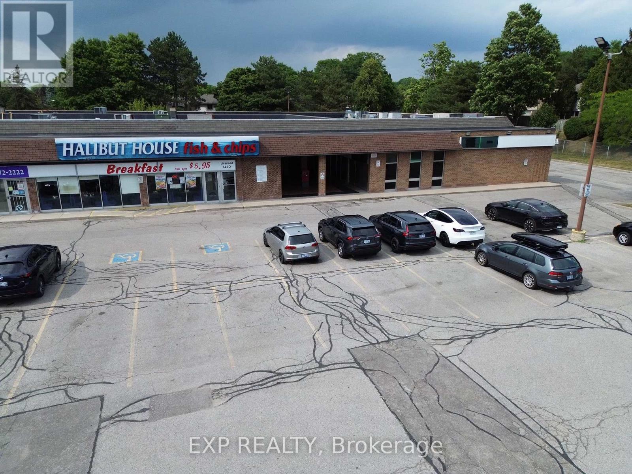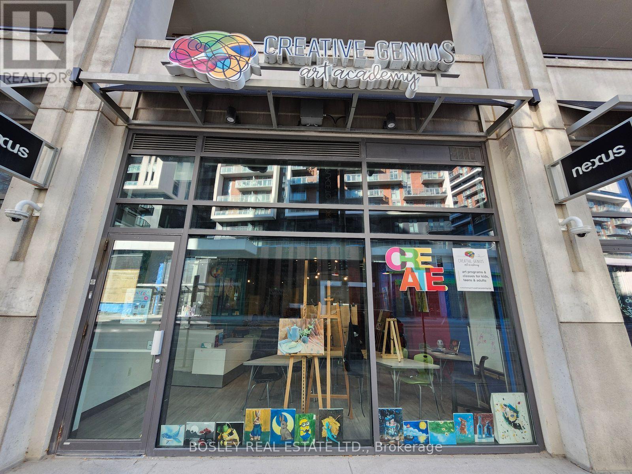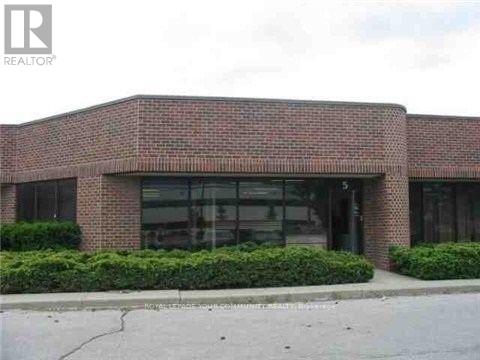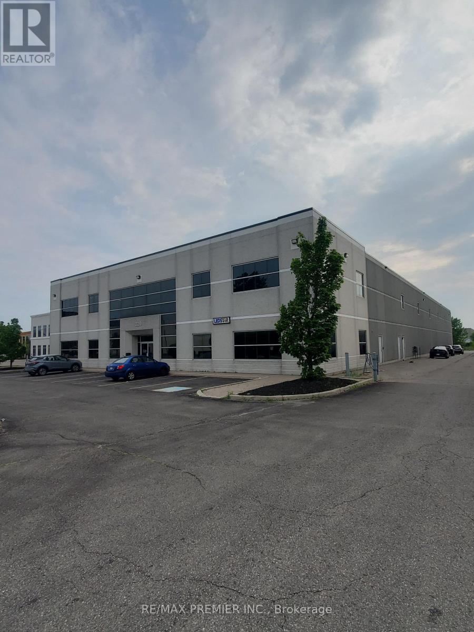Team Finora | Dan Kate and Jodie Finora | Niagara's Top Realtors | ReMax Niagara Realty Ltd.
Listings
11 - 20 Woodstream Drive
Toronto, Ontario
Discover contemporary urban living in this stunning, brand new townhouse! Located near Woodbine Racetrack and Woodbine Mall, this 3-storey home offers the perfect blend of style, comfort, and convenience. Step inside to a sun-drenched, open-concept main living area, perfect for modern lifestyles. This beautiful home features 3 spacious bedrooms and 2.5 bathrooms, including a convenient powder room on the main floor. Enjoy over$30,000 in builder upgrades throughout, ensuring a move-in ready experience. One of the standout features is the private rooftop terrace your personal oasis for relaxing evenings or entertaining guests. Additional conveniences include laundry facilities located on the second level and direct access to your single parking space within the shared double garage. Perfectly situated in the desirable Humberwood community, you're minutes from major highways (407, 427, 409,401), making commuting a breeze. Enjoy close proximity to Humber College, Etobicoke General Hospital, Pearson Airport, Woodbine Casino, parks, sports fields, and shopping plazas. Many amenities including the humber river trails, are within walking distance! Includes: Stainless Steel Fridge, S/S Stove, S/S Built-in Dishwasher, Washer, and Dryer. Don't miss this rare opportunity for sophisticated, low-maintenance living in a prime location! (id:61215)
512 - 4055 Parkside Village Drive
Mississauga, Ontario
Nice and bright open-concept 1 bedroom with den and 1 bathroom unit in the heart of Mississauga. No Carpets in the Unit. Granite countertops, backsplash in the Kitchen. Den can be used as a home office Steps from Square One Mall, Sheridan College, and the Library. Fitness centre in the building. Comes with one parking space and a storage locker.Steps from food basics, Doctors office, Dentist.Great Amenities, Amenities are located on the same floor/level as the unit. (id:61215)
883 Francis Road
Burlington, Ontario
Designed for real-life flexibility, this move-in-ready home is an ideal fit for first-time buyers, multi-generational households, or investors looking for a turn-key property with income potential. With nearly 2,400 sqft of total living space combined and ample storage throughout, situated in a family-friendly neighborhood with schools, parks, highways, and transit just minutes away. Its ready to handle whatever life throws your way. The high-end main kitchen features upgraded appliances, custom cabinetry, quartz countertops and backsplash, gas cooktop, built-in oven and microwave, sleek gold finishes, and plenty of storage. The spa-like bathroom includes double sinks and a deep soaker tub with shower combo. Throughout the home you'll find hardwood flooring on the upper levels and durable vinyl on the lower floors (no carpet), pot lights, modern glass railings, custom window coverings, hardwired Ethernet, and a bonus lower-level family room perfect for movie night. A newer furnace, AC, tankless water heater, and roof, plus soundproofing insulation in the basement, ensure year-round comfort and long-term efficiency. Good Things Come in Pairs? How about two full kitchens, two full bathrooms, two laundry areas, a two-car garage and two driveways, with parking for up to eight cars total. All of this is combined with a layout that easily supports shared or separate living. More than just a house, this is a place ready to become your familys next home. (id:61215)
807 - 35 Fontenay Court
Toronto, Ontario
Welcome to Perspective Condominiums A Premier Address in the Heart of Etobicoke! This stylish 2-bedroom + den suite offers 1,025 sq. ft. of functional living space, enhanced by a spacious 224 sq. ft. wraparound balcony with breathtaking city views, including the CN Tower. The balcony is accessible from both bedrooms and the living room, creating seamless indoor-outdoor living. Inside, the open-concept design features high ceilings, abundant natural light, and a modern kitchen with ample storage. The spacious living and dining area is perfect for entertaining or enjoying quiet nights at home. The split-bedroom layout provides privacy, with the primary bedroom featuring a walk-in closet and a private 3-piece ensuite. The second bedroom is equally spacious, and the den offers flexibility as a home office or reading nook. This unit includes 1underground parking space and a large storage locker for added convenience. Residents enjoy resort-style amenities, including 24-hour concierge and security, an indoor pool with steam rooms, two party rooms, theatre room, golf simulator, fully equipped fitness centre, pet spa, and a stunning 6th-floor rooftop terrace with BBQs. Guest suites are also available for visiting family and friends. The location is unbeatable walk to James Gardens, explore the scenic Humber River trails, and enjoy quick access to the upcoming Eglinton LRT, TTC, HWY 427, HWY 400, and just a short commute to Downtown Toronto, Bloor West Village, and The Junction. On-site conveniences include a café, pharmacy, dental office, and optometrist. Experience the perfect blend of urban living and nature at your doorstep this one truly has it all! (id:61215)
602 - 21 Knightsbridge Road
Brampton, Ontario
Excellent Location!!! Very Spacious 3 Bedroom, 2 Washroom Corner Suite,Very Well Maintained, Recently Updated Washrooms, Quartz Counter Top Kitchen W/Eat -In- Area, Open Concept Living & Dining Room W/Walk Out Balcony. Large Bedrooms & Tons Of Storage Space,New closet doors.Freshly Painted, Newly Installed Vinyl plank Floors Through-Out,No Carpet. Steps To Bramalea City Center, Brampton Library, Chinguacousy Park, Grocery Store, Gym, W/I Clinic , Hwy 407,410, Go Station & Much more! (id:61215)
1209 - 50 Elm Drive E
Mississauga, Ontario
Largest two bedroom unit in the Aspenview, Massive Primary room with a beautiful south exposure overlooks lake Ontario, a huge 2nd bedroom, a great open concept design that offers a defined large living room with a door leading to the glass enclosed balcony that offers a beautiful sunroom, a nice family size dining room, a big breakfast area that is connected to the kitchen. The Aspenview is a walking distance from Square One mall, Sheridan College, Mississauga Valley Library, parks and Trail, close to all highways. Maintenance fee is all inclusive (id:61215)
3337 Beckett Place
Severn, Ontario
A lakeside living community without the waterfront prices! This stunning 2-bed, 2-bathroom, home is only a few minute walk to the beautiful Lake Couchiching, giving you the option to have private beach access and exclusive entry to a serene shoreline whenever you choose! There is even a lake view from your bedroom window! With easy access to Hwy 11, this home becomes a commuters dream; if you're heading South to Orillia, Barrie or beyond, or heading Northbound to cottage country, this location is the perfect place to call home! Have pets? well, be at ease with this fenced backyard perfect for those furry friends to play! Love to relax outdoors or entertain family and friends? This home is perfectly laid out with the flow from kitchen and dining area, to your large living room, through the sliding door and out onto your raised deck. The backyard also comes with an awesome fire pit and a secondary private stone patio. Summers don't get much better than that! This home is minutes away from the World Famous Webers BBQ grill and the Candy Shoppe, for all those with a sweet tooth! And if have a passion for fishing, hunting or other outdoor activities, Ellwood Epps Sporting Goods is just around the corner! A third bedroom could easily be added to the basement of this property. The local residents have access to a private beach and park, for an annual fee of $30, through the Cumberland Beach & District Ratepayers Association (Optional). Don't miss the opportunity to call 3337 Beckett Place HOME! (id:61215)
660 - 90 Collier Street
Barrie, Ontario
Discover premier office spaces in downtown Barrie, now locally owned and managed. Situated on the 6th floor. Located across from City Hall, they offer close proximity to other professional businesses, and the Barrie Courthouse is just a minute's walk away. Additionally, enjoy the advantage of being near the lake, parks, and restaurants, making it an ideal spot in the City Center. Sizes are flexible. This unit represents 1 side of this floor. There are picturesque views of the lake and/or city through ample windows. Negotiable TI allowance possible with a 5 year lease. Occupancy will be determined based on size, location, and leasehold requirements. **EXTRAS** Note: measurements may not be entirely accurate. Adjustments and modifications to the premises may affect the final dimensions. Premise will be measured by BOMA standards prior to execution of lease. TMI to be assessed. (id:61215)
3 Wootten Way N
Markham, Ontario
Prime Markham Village Retail Plaza Commercial Unit for Lease! Excellent opportunity to lease 2,952 sq. ft. in the high-traffic Markham Village Retail Plaza. Includes 1,940 sq. ft. ground floor space at $32/sq. ft. plus 1,012 sq. ft. basement at $10/sq. ft.. Features high visibility, ample on-site parking, and easy access to public transit. Excellent spot for health care, wellness center, massage therapy or typical office use. (id:61215)
3 - 8110 Birchmount Road
Markham, Ontario
Prime Location Markham Retail/Commercial Space - Sublease Opportunity. This is your chance to secure a 909 sq ft ground-floor retail/commercial space in one of Downtown Markham's most vibrant locations. Whether you're launching a pop-up, running a temporary exhibit, testing a new concept, or establishing your long-term flagship, this space offers the flexibility and visibility you need. Featuring a bright, open layout, private bathroom, and built-in storage, the unit is a blank canvas ready to bring your vision to life. With ample visitor parking and exceptional street exposure, your business will be seen by a steady flow of local residents and visitors. Surrounded by condos, shops, restaurants, and within walking distance to public transit, this location is part of a thriving, high-traffic community - opportunities like this are rare. Sublease term: until June 30, 2026 (extension possible via Remington). Make this space your next big move. (id:61215)
1 - 3375 Fourteenth Avenue
Markham, Ontario
Rare, Small Unit W/Truck Level Shipping. 14th Ave. Exposure. Ample Parking. Bonus 450 Sq.Ft. Mezzanine. 5 Privates, Kitchen,Boardroom (id:61215)
B - 220 Creditview Road
Vaughan, Ontario
Prime functional space *Half of a free standing architectural precast building which also includes a 2nd floor front area mezzanine *Ground floor approx. 50 x 240 feet comprising of a unique clear open unobstructed column free warehouse area *Suitable for a range of general uses and other tenants with high ceiling requirements *Bright open layout *Upper perimeter windows *Abunance of natural light *Premium size entracne vestibule *24 ft. ceilings in warehouse area *Radiant heat servicing the warehouse *Rooftop HVAC servicing the front area and 2nd flooor mezzanine *Truck level door *Large drive-in door *Multiple man doors *Excellent turning radius *Facilitates large trailers *Convenient ingress and egress *Ample surface parking *Easy access location *Close to Hwy 400 and 407, transportation and other support amenities. (id:61215)

