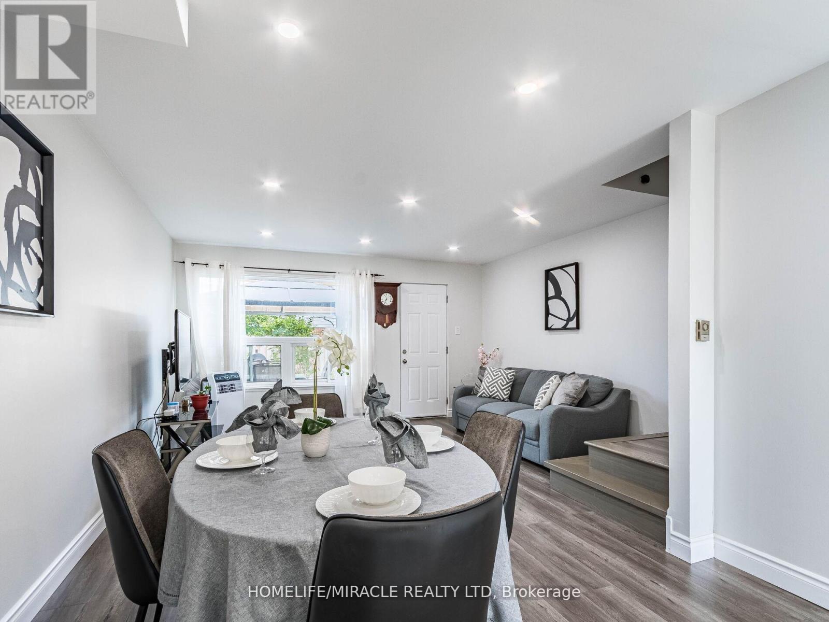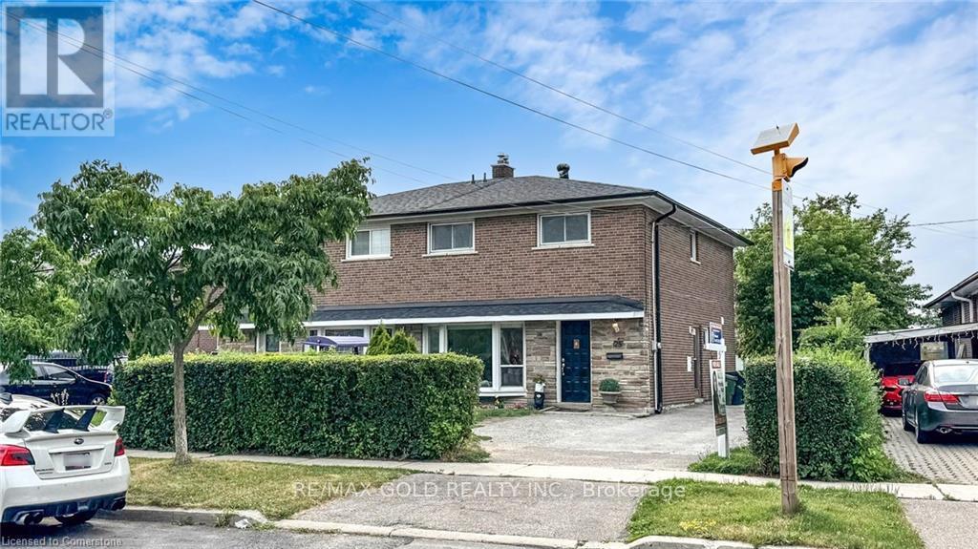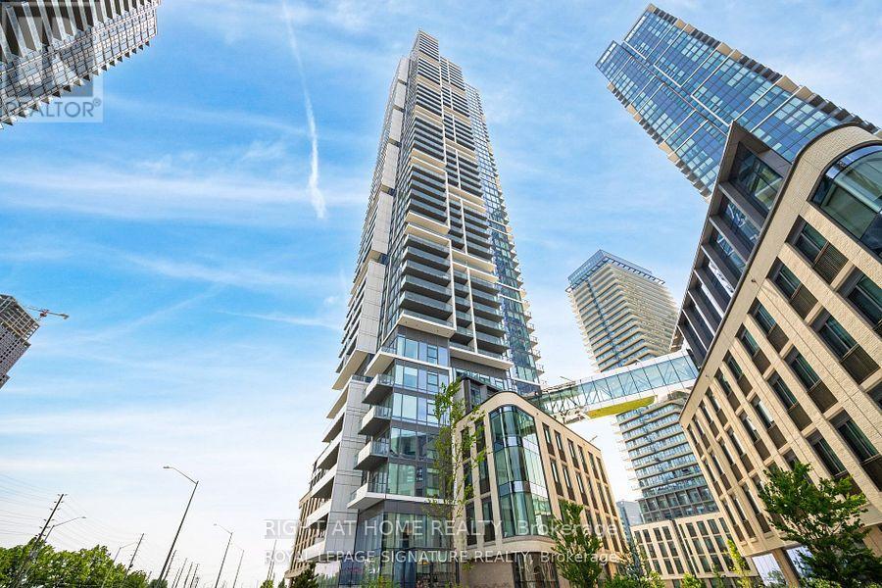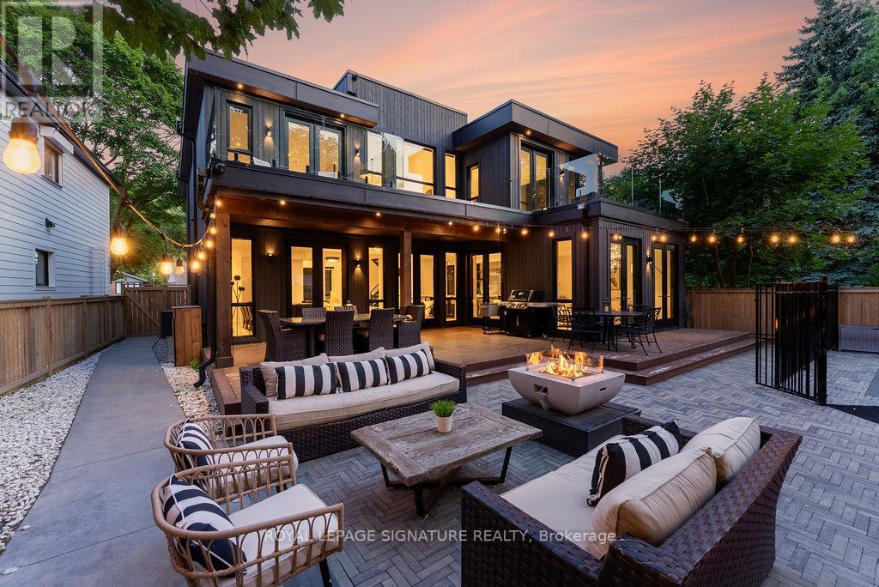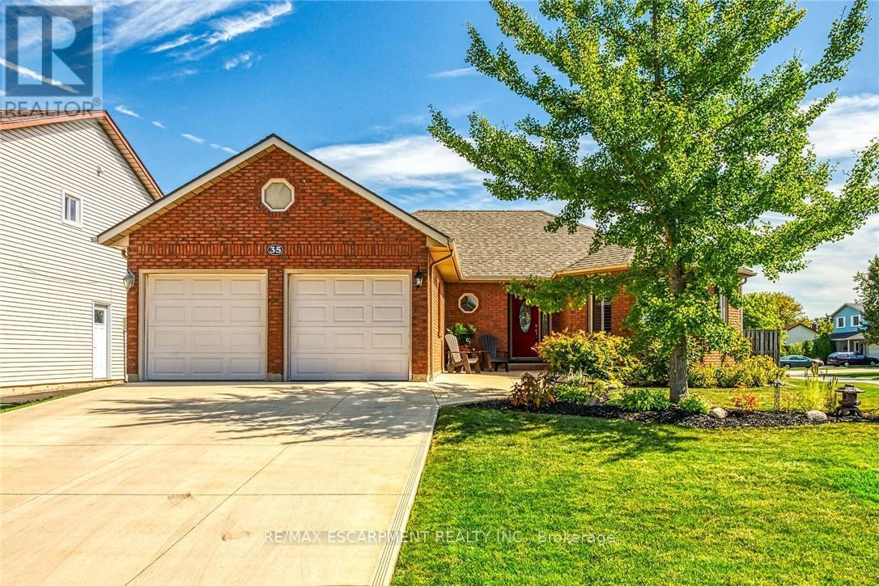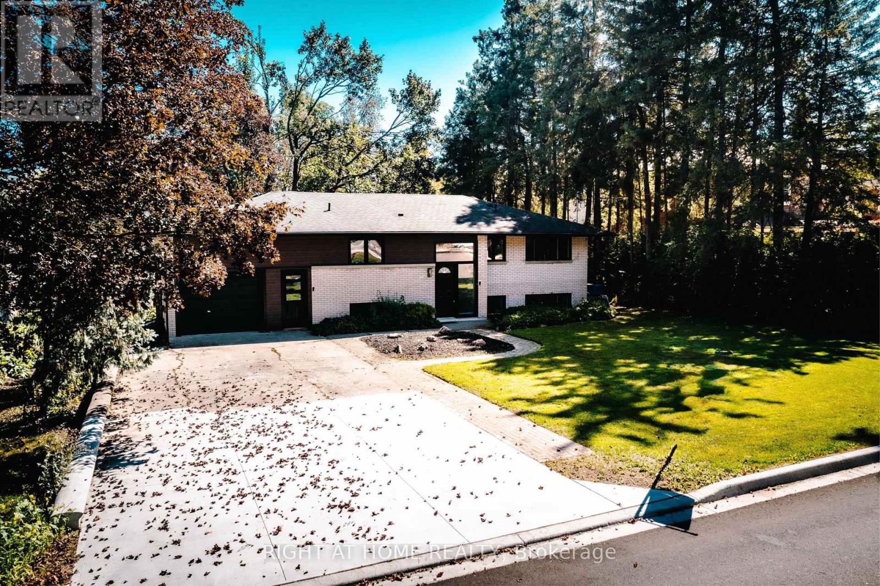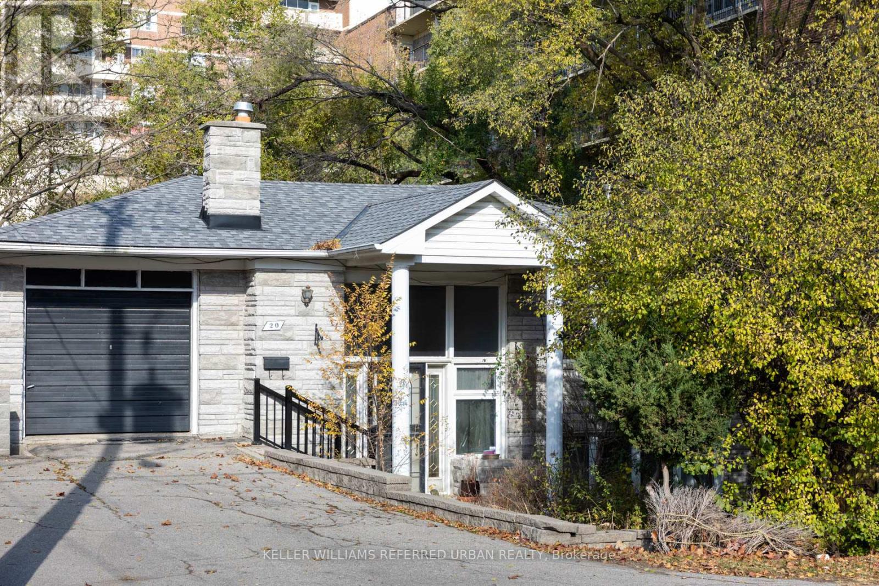Team Finora | Dan Kate and Jodie Finora | Niagara's Top Realtors | ReMax Niagara Realty Ltd.
Listings
124 - 180 Mississauga Valley Boulevard
Mississauga, Ontario
Square One living This beautiful open concept 3 story condo townhouse in the heart of Mississauga, owned by the same family for over 20 years This 4+1 bed, 3 brand new full bathrooms, brand new kitchen, hot water tank and water softener in approx. 1600sq/ft above ground. All brand new windows and doors. Amazing renovations from top to bottom Over $150,000 in renovations in 2023 and is move in ready. (id:61215)
1906 - 65 Speers Road
Oakville, Ontario
Rare Find at Rain & Senses Condos! This luxurious 2-bedroom, 2-bathroom suite comes with 2 parking spaces and 1 locker, offering the perfect balance of style and convenience. Situated on the 19th floor, the unit boasts open south-east views from the private balcony, with breathtaking views of Lake Ontario and Toronto skyline. Currently being refreshed with new paint and professional cleaning, this home will be move-in ready for its new residents. Inside, you'll find an open-concept layout with a breakfast bar, granite countertops, laminate flooring, and floor-to-ceiling windows that flood the space with natural light. The primary bedroom features a walk-in closet, a luxurious ensuite, and sliding closet doors for a modern touch. Residents of Rain & Senses Condos enjoy premium amenities including an indoor pool, sauna, yoga studio, fitness centre, and party room, along with the convenience of a 24-hour concierge and available EV charging stations on Parking Level 1.This is a rare opportunity to reside on a high-floor, south-facing unit with lake views in one of Oakville's most sought-after communities. Tenant pays water & hydro, heat, parking and central air included. (id:61215)
28 Navenby Crescent
Toronto, Ontario
Perfect 2-Storey Home for Families! Schools Nearby! This fully private semi-detached home in the desirable Humber Summit area is ideal for people who value having their own space! Situated on a premium 41 x 126 ft lot.The main floor offers an open-concept layout with a bright living and dining area highlighted by stylish pot lights, seamlessly flowing into an UPDATED kitchen ideal for culinary pursuits. The all-white upgraded kitchen (2022) features STAINLESS STEEL APPLIANCES, a modern hood fan, an undermount sink, quartz countertops, subway tile backsplash, an ice-dispenser fridge, and an additional pantry for extra storage. The entire kitchen was updated in 2022. Upstairs, the home offers three generously sized bedrooms and a full bathroom. Originally a 4- BEDROOM layout, the master bedroom has been extended to include a full SITTING area, creating a luxurious retreat. On the ground floor, there's an updated POWDER ROOM and coat closet perfect for your guests' comfort and convenience. A SIDE ENTRANCE provides access to the partially finished basement, offering excellent potential for additional living space or a home office, with drywall already in place. It can be converted into an in-law suite and includes ample storage space. The fenced backyard with a storage shed provides an ideal space for outdoor relaxation and gatherings, while the private driveway accommodates 4 cars. Recent upgrades include Roof/Eaves/Soffits (2022), Furnace (2019), A/C motor (2019), and front bay window glass (2025). Families will appreciate the short, safe walk to Gracedale Public School, St. Roch Catholic School, and Humber Summit Middle School, ensuring an easy commute for children. Family-friendly, safe neighborhood with excellent connectivity-just minutes from public transit, banks, parks, walking trails, shopping, and major highways (407, 401, 400, 427), as well as the upcoming Finch West LRT. This prime location offers unmatched convenience and value. Room sizes are approximate. (id:61215)
Lower - 71 Husband Drive
Toronto, Ontario
Awesome Basement Apartment For Lease! Spacious 1 Bed/ 1 Bath and Separate Laundry! Modern Flooring T- Out! Lots of Storage. Large Living Room. One (1) Parking Spot Included and Option for a 2nd spot! Landlord lives upstairs and is looking for a quiet professional to occupy the basement. Self Contained Unit with Separate Entrance. Tenant to pay 33% of utilities (40% if two occupants). Tenant to provide a letter of employment, 2x paystubs, credit check & references! (id:61215)
5206 - 7890 Jane Street
Vaughan, Ontario
Luxurious Transit City 5 Condos, almost new 2 beds, 2 baths, higher floors with unobstructed views, large open balcony, 9 foot ceilings, modern kitchen, 1 parking, State of Art facilities, enjoy YMCA membership, subway access, close to all amenities. (id:61215)
102 Midland Avenue
Toronto, Ontario
Welcome to 102 Midland Ave a modern showpiece just steps from the Bluffs.This 3+1 bedroom, 4-bathroom residence offers nearly 4,000 sq. ft. of refined living space on an impressive 185-ft deep lot. A soaring double-height great room with a statement chandelier sets the tone for grand yet comfortable living, while floor-to-ceiling windows fill the home with natural light.The open-concept layout is anchored by a chef-inspired kitchen featuring high-end appliances, a large island, butlers pantry, and even your own pizza oven. Seamlessly walk out to a private, resort-like backyard with a saltwater pool, jacuzzi hot tub, basketball court, soccer field, and a versatile studio shed perfect for a gym, yoga space, office, or guest retreat.Upstairs, the serene primary suite offers a custom walk-in closet, spa-like ensuite, and a private balcony overlooking the lush backyard. Additional bedrooms feature walk-in closets and a Jack & Jill bathroom, while a spacious second-level den overlooks the great room ideal as a lounge, office, or reading nook.Entertainment abounds with multiple balconies, a built-in home theatre (complete with popcorn machine), and a full bar for hosting. A bonus bedroom provides flexible space for guests or extended family, and the home comes fully furnished.Nestled on a quiet, family-friendly street, this one-of-a-kind property is just steps to the beach, top schools, shops, and TTC. Offering sophisticated design, ultimate functionality, and indoor-outdoor living at its finest, this is a rare opportunity to own a true modern masterpiece in one of Torontos most coveted neighbourhoods. (id:61215)
23 Meredith Court
Clarington, Ontario
Beautiful Home Located At The End Of A Quiet, Peaceful, Child-Friendly Cul-De-Sac With No Sidewalk, Backing OntoGreen Space And Trails. Features Renovated Main And Upper Bathrooms With New Vanities, Toilets, And Laminate Flooring, Plus A Brand-New Full Bathroom In The Finished Basement. The Upgraded Kitchen Includes New Laminate Floors, New Backsplash, And New Exhaust Fan, With A Walkout To An Extra-Large Deck And Vegetable Garden Oasis. Enjoy A Bright Living Room With New Hardwood Floor, A NewHardwood Staircase With Steel Railing, And A FinishedBasement With A Rec Room, Bedroom With Closet, Custom Bar,Gas Fireplace, Laundry, And Lots Of Storage. IncludesWater Filtration System, New Chandelier, New Garage DoorOpener, New EV Charger With Separate Panel, And SideEntrance To Garage. Offers 4-Car Parking On The Drive WayAnd Is Close To Schools, Daycare, Plaza, And Just 5Minutes To Hwy 401. (id:61215)
609 - 219 Dundas Street E
Toronto, Ontario
Spacious 1 Bed + Den With Open Concept Design In.De Condos By Menkes. , Den Can Be Used As Second Bedroom, 680 Sqft. In The Heart Of Downtown Toronto. Just Steps To TTC, Eaton Centre, Ryerson University And The Best Dining And Entertainment. Floor-2-Ceiling Windows , 4 Pc Ensuite! Access To Expansive, Modern Amenities. Ensuite Laundry, Walk-In Closet, Engineered Hardwood Floors, Stone Counter Tops And Northern View Of The City. (id:61215)
38 Rameau Drive
Toronto, Ontario
Bright and spacious raised basement apartment with large above-grade windows and private separate entrance from backyard. Located in prime North York at Finch & Leslie! Steps to groceries, restaurants, banks, pharmacies, parks, and daily conveniences. Easy TTC access with direct buses to Seneca College, Fairview Mall, and Finch subway station. Utilities and internet included. Furnished with bed, desk, chair, fridge, stove, and microwave. Ideal for students or professionals. Maximum 2 occupants with excellent credit required. No pets and no smoking. (id:61215)
35 Highland Boulevard
Haldimand, Ontario
Beautifully presented, tastefully updated 3 bedroom, 2 bathroom Bungalow in sought after Highland Heights subdivision situated on premium 65 x 121 corner lot. Incredible curb appeal with brick & complimenting sided exterior, oversized concrete driveway, attached double garage, fenced backyard with custom deck with covered area, gorgeous landscaping, & shed. The flowing interior layout features 1500 sq ft of main floor living space highlighted by eat in kitchen with updated cabinetry with backsplash & eat at peninsula, formal dining area & large living room with hardwood floors throughout and built in gas fireplace, 3 spacious MF bedrooms including primary suite with ensuite, updated primary 4 pc bathroom, & custom designed foyer / mud room leading to attached garage. The partially finished basement features rec room, office / den area, storage, & roughed in bathroom. Ideal for all walks of life including the first time Buyer, family, or those looking for desired main floor living. (id:61215)
221 Victoria Street E
Southgate, Ontario
Welcome to this fully remodeled 5 bedroom, 3 bathroom home where modern finishes meet everyday comfort. Step inside through the stained-glass entry to a soaring 12-ft ceiling foyer and an open-concept living and dining area filled with natural light. The chefs kitchen stands out with sleek black cabinetry, countertop-to-ceiling backsplash tile, stainless steel appliances, and a spacious island perfect for family meals or entertaining. A walk-out from the dining area leads to a large deck overlooking a private tree-enclosed yard. The main floor showcases modern oak hardwood throughout, dimmable pot lights, closet sensor lighting, and a striking new staircase with custom railing. The primary suite offers a spa-inspired 3-piece ensuite with heated floors and a walk-in closet with mirror feature. The finished walk-out basement provides a versatile space for an in-law suite, gym, or media room, with direct access to the backyard. Additional highlights include an electrical fireplace accent wall, stylish black interior doors with gold hardware, and exterior pot lights for evening curb appeal. Major upgrades give peace of mind: brand new HVAC, furnace, A/C, updated electrical panel, blown-in attic insulation, new retaining wall to basement, and fully renovated bathrooms with modern finishes . A move-in ready home blending style, quality, and function perfect for families seeking space and comfort in Dundalk. (id:61215)
20 Gracefield Avenue
Toronto, Ontario
Surrounded by mature trees and deceptively large inside, 'the little grey home on Gracefield' awaits your magic touch! The massive lot (53 feet wide by 184 feet deep!) was enjoyed for decades by the original owners and truly is the perfect backyard oasis. You could reimagine the interior and move in right away if you wish (and let the developers chase you later). Ultra convenient location in the highly coveted Maple Leaf neighbourhood. Easy walk to schools and just steps to public transit. Super quick access to major highways, Yorkdale Mall and all of life's conveniences. (id:61215)

