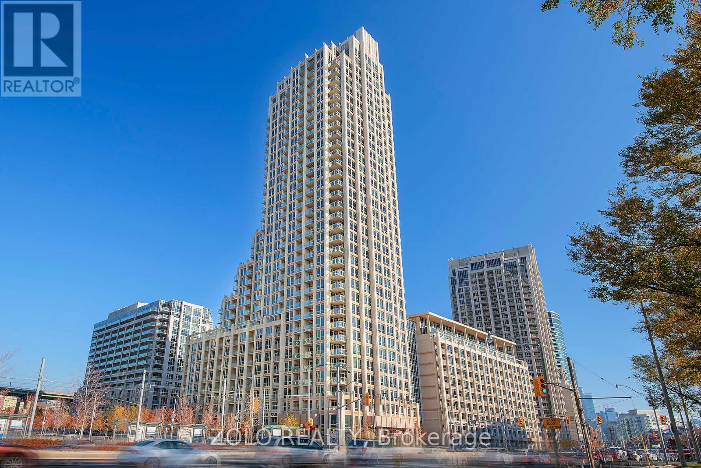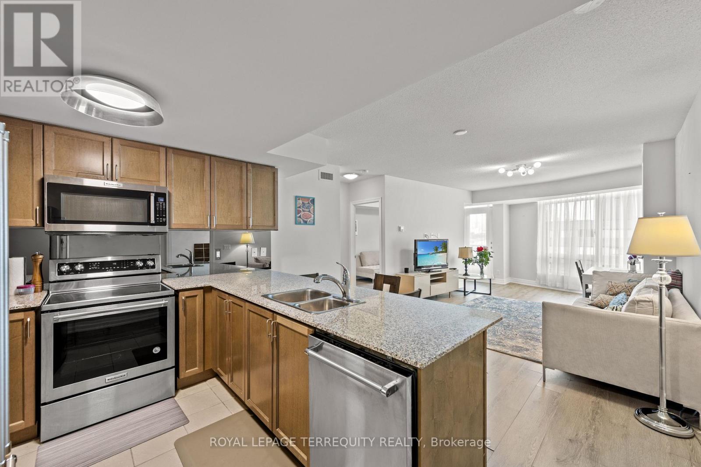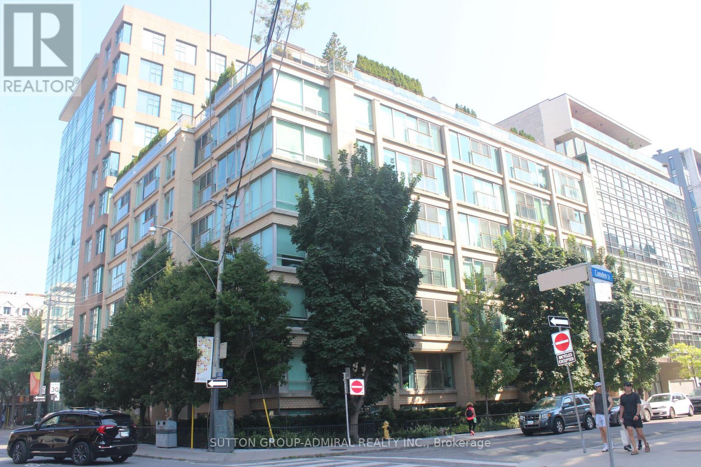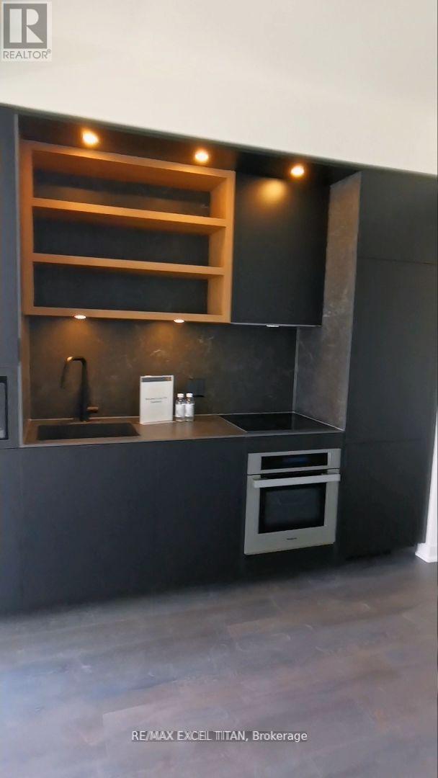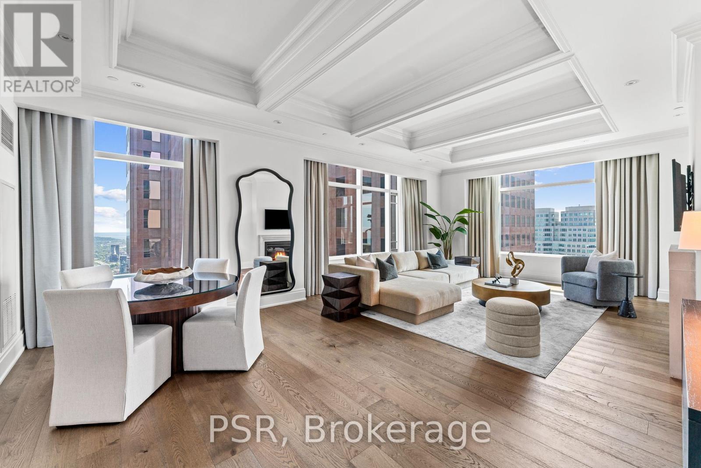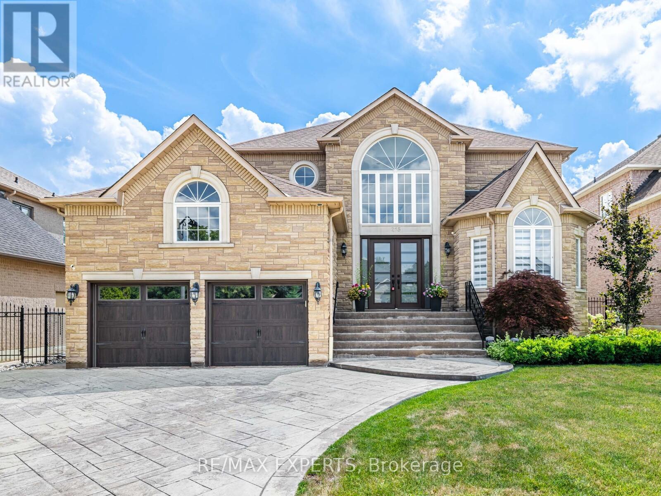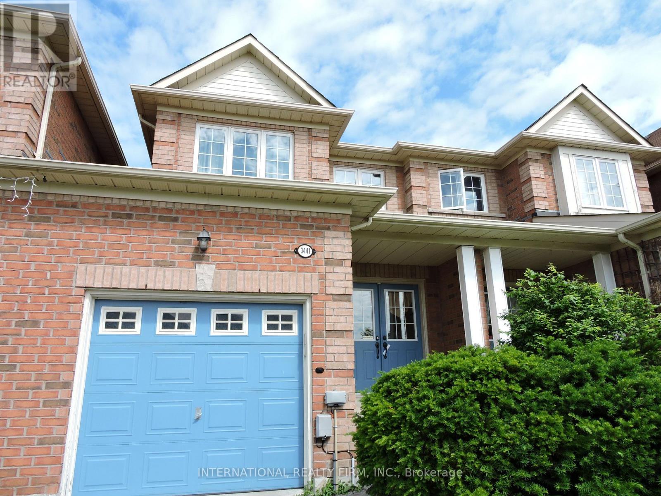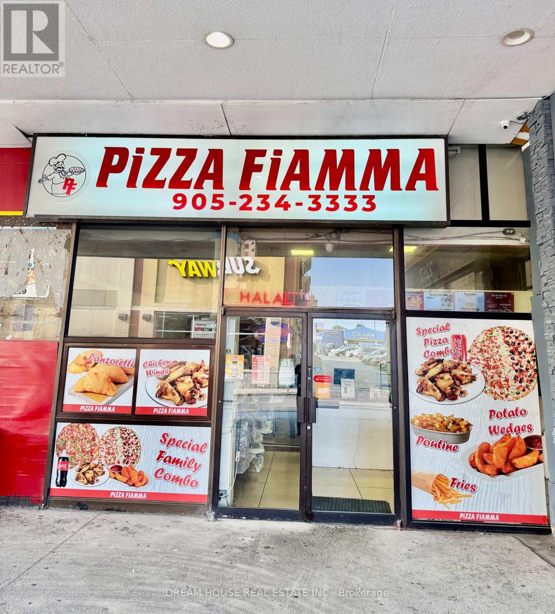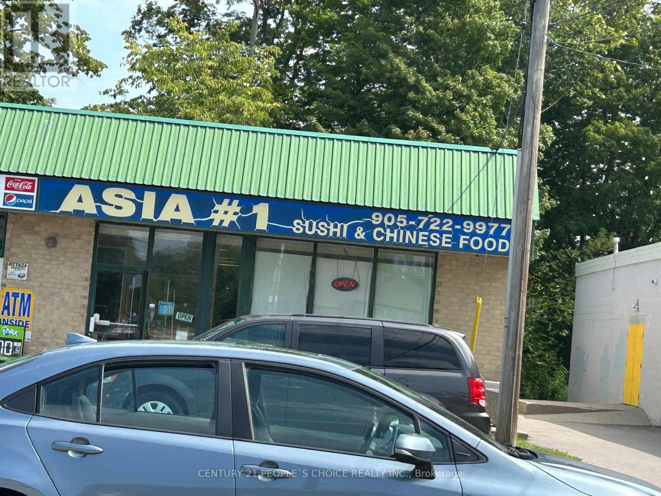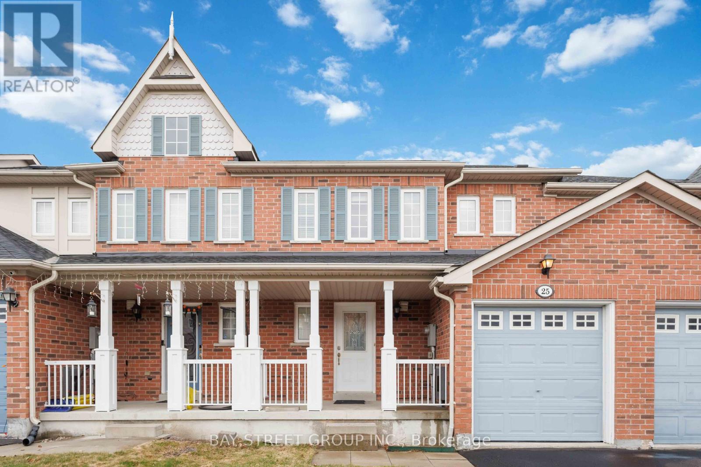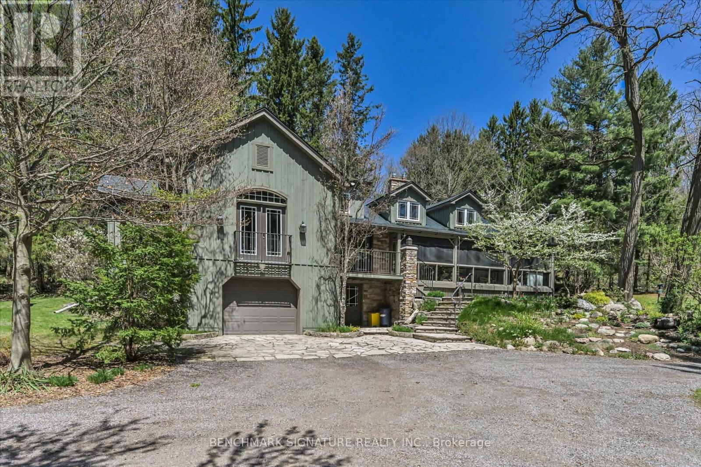Team Finora | Dan Kate and Jodie Finora | Niagara's Top Realtors | ReMax Niagara Realty Ltd.
Listings
3403 - 628 Fleet Street
Toronto, Ontario
Absolutely Breathtaking Corner Suite In West Harbour City! Offering Over 2000 Sq Ft of Luxury Living With 3 Bedrooms and Bright Office Space. Stunning Unobstructed City And Lake Views from Multiple Balconies and Large Windows! This Suite Also Features A Very Functional Open Concept Layout, 9.5 Ft Ceilings And Has Been Professionally Designed. Don't Miss Out - This Is A True Showpiece And Must Be Seen! Available Custom Furnished. (id:61215)
1410 - 8 Scollard Street
Toronto, Ontario
Welcome to the iconic Yorkville, Toronto's premier luxury neighborhood! This 1247 sq feet 2-bedroom + den condo offers the perfect blend of elegance and functionality. Split-bedroom layout ensures privacy with 2 personal balconies, while the spacious den can easily serve as a 3rd bedroom or home office. Modern kitchen, Stainless steel appliances and a granite countertop. Newer floors and new toilets. Extra-large DOUBLE locker conveniently located next to your parking spot. (id:61215)
408 - 50 Camden Street
Toronto, Ontario
Welcome to the Sylvia Lofts, an 8 storey boutique condo located in a prime location, This 573 sq. ft. one bedroom and one bath suite, ***with deeded PARKING,*** offers open concept living in a vibrant community. Just a short walk to your favorite neighbourhoods and restaurants, Queen/King West, Kensington Market, the Fashion District, Chinatown, the Entertainment district, Bellwoods Trinity Circle and Alexandra Parks, Across the street from Saint Andrews Market and Playground, Being situated on the corner of Camden St. and Brant St. you will find peaceful living although you're still close to everything that you love about urban living. Walking score of 100, Riders score of 100 and Biker's score of 98!! Freshly painted throughout in a neutral colour, this suite awaits you decorating ideas and personal touches. Absolutely great value @ $907sq.ft. including parking! (id:61215)
816 - 55 Charles Street E
Toronto, Ontario
Short Term/Month to Month optional. Unfurnished. (id:61215)
4804 - 311 Bay Street
Toronto, Ontario
Welcome To The St. Regis Residences - Luxury Living At Its Finest! Impeccably Finished & Beautifully Appointed Corner Suite Boasts Highly Sought After South Exposure With Sweeping Lake & City Views. Suite 4804 Is Situated On The Highest Floor This Plan Is Offered - Spanning Just Shy Of 1,900 SF With 2 Bedrooms & 2 Full Bathrooms. Grand, Open Concept Living & Dining Rooms Are An Entertainers Dream - Boasting 10.5 Ft Coffered Ceilings, Wainscotting, & Designer Finishes Throughout. Primary Bedroom Retreat Offers Generously Sized Double Closets & Spa-Like 6pc. Ensuite With Large Free Standing Soaker Bathtub. All Light Fixtures & Window Coverings [Drapery/Sheers] Included. Chefs Kitchen Offers B/I Miele Appliances, Downsview Cabinetry, & Eat In Breakfast Area. 1 Locker Included & Valet/Parking Available. Enjoy Daily Access To Five Star Hotel Amenities: 24Hr. Concierge, Spa, Indoor Salt Water Pool, Sauna, State Of The Art Fitness Centre, Valet & Visitor Parking, As Well As The Private Residential Sky Lobby & Terrace On 32nd Floor. (id:61215)
55 Langlaw Drive
Cambridge, Ontario
**Spacious Family Home in Desirable East Galt** Welcome to 55 Langlaw Dr, a well-maintained 4-bedroom, 3-bathroom detached home in Cambridges sought-after East Galt neighbourhood. This property offers a functional layout, modern conveniences, and plenty of room for a growing family.**Bright & Functional Main Floor** Step into a welcoming foyer with ceramic flooring leading to a sun-filled living room overlooking the front yard. The kitchen features fridge, stove, built-in microwave, dishwasher, and a double sink, opening to a cozy dining area with walk-out to the deck. A spacious family room with fireplace and backyard views is perfect for gatherings. The main level also includes a 2-pc powder room and a mudroom with garage access.**Comfortable Upper Level Retreat** Upstairs, the primary bedroom offers a double closet, ceiling fan, and a 4-pc ensuite. Three additional bedrooms provide ample space, each with closets and large windows. A full 4-pc main bathroom completes this level.**Finished Basement for Extra Living Space** The lower level includes a large rec room, laundry room with washer, dryer, and laundry tub, plus a utility room - ideal for storage or hobbies.**Outdoor Enjoyment** The backyard offers space for outdoor dining, gardening, and family fun, with direct access from the dining room walk-out.**Prime Location** Close to schools, parks, shopping, and transit, with easy access to major routes for commuting. (id:61215)
215 Thomson Creek Boulevard
Vaughan, Ontario
Welcome to This Stunning Home in the Sought-After Islington Woods Community Step into elegance with this beautifully maintained residence featuring a practical open-concept layout and an impressive open-to-above foyer. The luxury circular staircase with wrought iron railings sets the tone for the refined finishes throughout. The sunken family room boasts a coffered waffle ceiling and gas fireplace, creating a warm, inviting atmosphere-perfect for entertaining or relaxing. The contemporary kitchen is equipped with granite counters, stainless steel appliances, and flows seamlessly into a spacious breakfast area with walkout to south exposed backyard. Outdoors, enjoy a beautifully landscaped yard complete with wood deck sitting area, fiberglass inground salt pool, five-person hot tub, and stone interlocking for a resort-like feel. Upstairs, the expansive primary bedroom offers a 5-piece marble ensuite, while two additional bedrooms share a stylish 4-piece semi-ensuite. The fully finished basement expands your living space with a large recreation area, gas fireplace, extra bedroom, wet bar, dining area, 3-piece washroom, huge cold room, cedar closet, and ample storage. Located in an established neighborhood with top-rated schools, close to shopping, restaurants, parks, and trails, this home blends comfort, luxury, and convenience. (id:61215)
3441 Southwick Street
Mississauga, Ontario
FULLY FURNISHED. TOTALLY EQUIPPED ENTIRE 3 BEDROOMS SEMI-ATTACHED HOME .. Whether you're in between homes or on the move, this is a great HOTEL OPTION..$249 is the nightly rate.. with 30 nights minimum. (id:61215)
7 - 2267 Islington Avenue
Toronto, Ontario
Turnkey Pizza Business in High-Traffic Mall Utilities Included! Pizza Fiamma has quickly built a loyal customer base in just 2.5 years of operation, thanks to its prime location in Rexdale Mall, surrounded by high-density residential and steady mall foot traffic. This 900 sq. ft. fully equipped restaurant comes complete with commercial-grade kitchen equipment and is ready for a new owner to take it to the next level.Benefit from fixed gross rent of $5,200/month (utilities included) secured until Feb 2030, plus a 5-year renewal option. Multiple revenue streams already in place dine-in, take-out, and strong delivery sales through UberEats, SkipTheDishes, and DoorDash with untapped potential for catering, private events, and community partnerships.Located in a busy retail environment with anchor tenants and community-driven traffic, this is an ideal opportunity for an owner-operator or investor to grow a proven concept. (id:61215)
15 - 20887 Dalton Road E
Georgina, Ontario
Now available is a well-established business located at 15-20887 Dalton Rd in Sutton West, offering a prime opportunity for anyone looking to step into ownership. Known for its convenient location and steady flow of customers, this business is positioned for continued growth and success. With a solid reputation and loyal clientele, it presents a turnkey opportunity to own and operate in a thriving community. Buyers also have the flexibility to continue building on the existing brand or bring in their own concept, making it an ideal choice for both experienced operators and first-time owners looking for stability and potential in an excellent location. (id:61215)
25 Maple Ridge Crescent
Markham, Ontario
Welcome To Your Next Chapter In the Heart of Greensborough! Step Into Comfort With This Inviting FREEHOLD 3-Bedroom, 2.5-Bathroom Townhouse, Tucked Away In One Of Markham's Most Desirable & Family-Friendly Communities. There Are NO POTL Or Maintenance Fees. This Charming Home Offers The Perfect Blend Of Modern Upgrades & Cozy Living, Ideal For Young Families, First-time Buyers, Or Investors. The Main Floor Welcomes You With An Open-Concept Layout Designed For Both Everyday Living & Easy Entertaining. Enjoy Smooth Ceilings & Pot Lights Throughout The Main Floor. At The Heart Of The Home, You'll Find A Beautifully Renovated Kitchen Featuring Ample Cabinetry, Stunning Quartz Countertops, Stainless Steel Appliances, & Multiple Outlets Throughout For All Your Table Top Appliances. A Dream For Home Chefs & Busy Households. Upstairs, Spacious Bedrooms Provide Plenty Of Room For Rest, Work, Or Play. The Primary Suite Offers An Ensuite 4-Piece Bathroom & Generous Closet Space. The Unfinished Basement Offers A Rare Opportunity To Create A Space That's Uniquely Yours. Whether You Envision A Cozy Family Retreat, A Home Theater, A Private Gym, Or A Guest Suite, The Blank Canvas Is Ready For Your Personal Touch. Bring Your Vision To Life & Add Instant Value & Versatility To Your New Home. Outside, You'll Be Surrounded By Nature & Community Amenities. Multiple Parks & Playgrounds Are Just Steps Away. Top-Ranking Schools Nearby Make This An Ideal Location For Growing Families (Walking Distance To Brother Andre Catholic High School). Excellent Public Transit Access Including Walking Distance To Mount Joy GO Station. Short Drives To Restaurants, Retail Stores, & Grocery Stores (No Frills, Food Basics, Garden Basket) Make Running Errands A Breeze. Don't Miss The Opportunity To Make This Move-In-Ready Gem Your Forever Home. (id:61215)
115 Fog Road
King, Ontario
Welcome to this exceptional 5-acre property in King City, tucked into the scenic and protected landscape of the Oak Ridges Moraine. This beautiful property offers a rare chance to live surrounded by nature without sacrificing refined comfort. The home blends custom architecture with peaceful seclusion, an ideal balance of sophistication and serenity. Inside, the space opens up to a dramatic 18-foot ceiling in the great room, where natural light pours in through oversized windows, offering panoramic views of the surrounding greenery. The open layout connects to a Muskoka room, multiple fireplaces, and a series of decks, porches, and patios, inviting you to enjoy the outdoors in every season. The primary suite feels like a private retreat, complete with a sitting room perfect for quiet mornings or an evening wind-down. Whether hosting friends or simply relaxing at home, the thoughtful design makes every space both functional and welcoming. Step outside and explore landscaped gardens, forest trails, and rolling terrain that lead through an ecosystem unique to the Oak Ridges Moraine. While it may feel like a true country escape, you're less than 10 minutes from Hwy 400, King City GO Station, and excellent schools offering a rare mix of tranquility and convenience. This isnt just a home, its a lasting investment in lifestyle, landscape, and legacy. Furnace (2020), Water Heater (2020), Water Purifier (2020), Roof (2020), Fibre Optic Internet. (id:61215)

