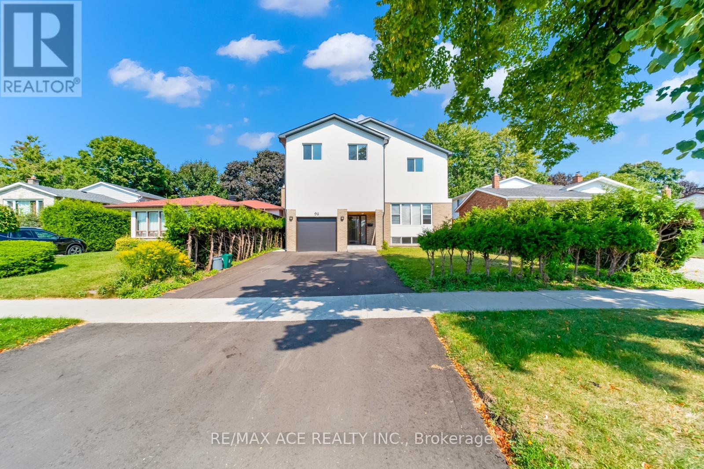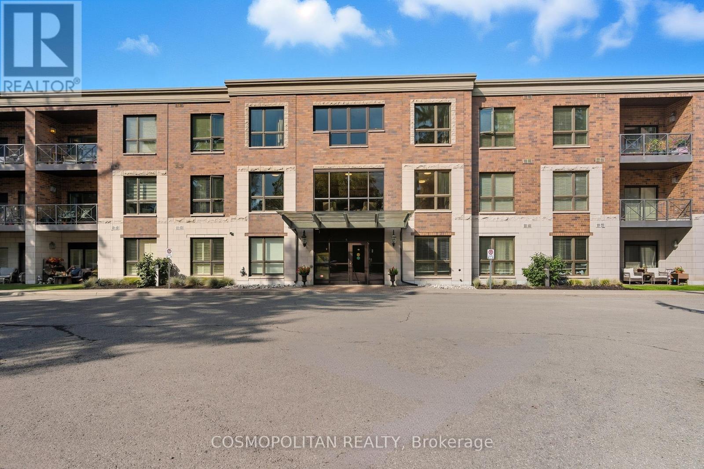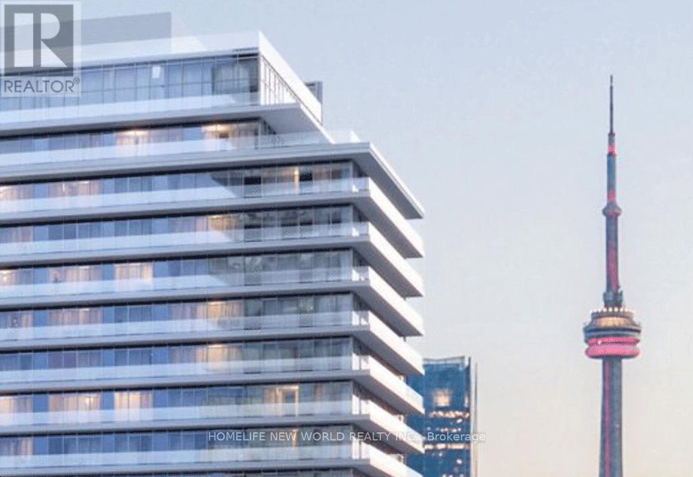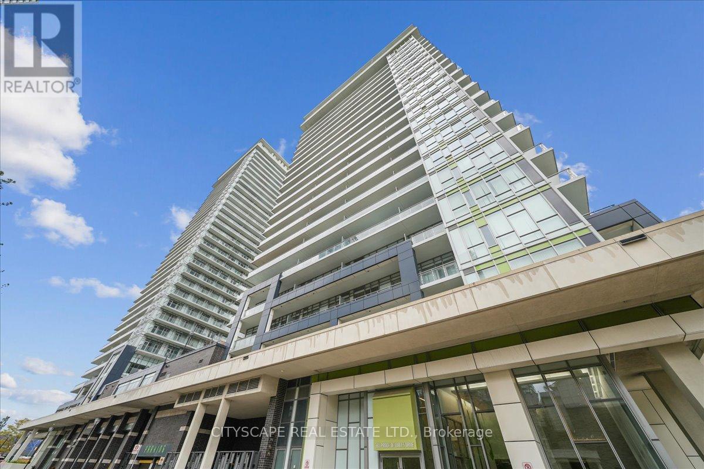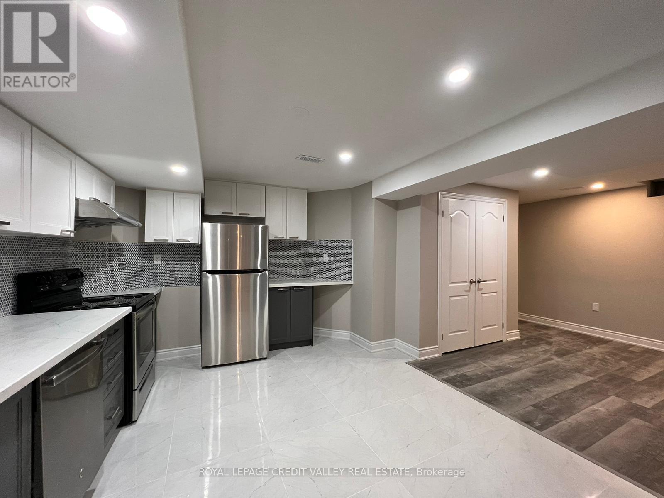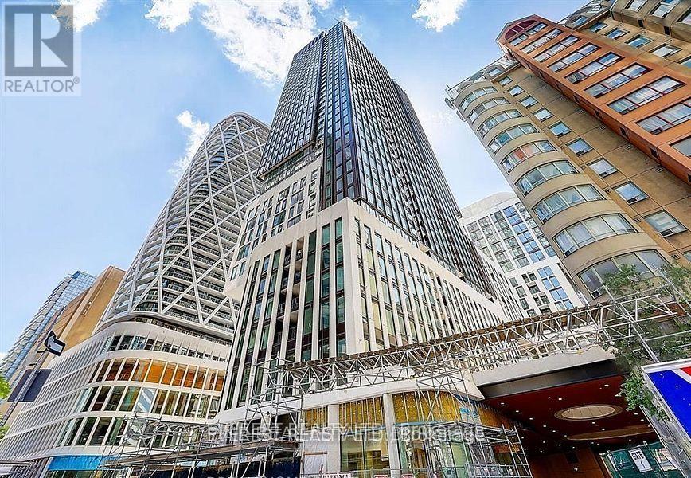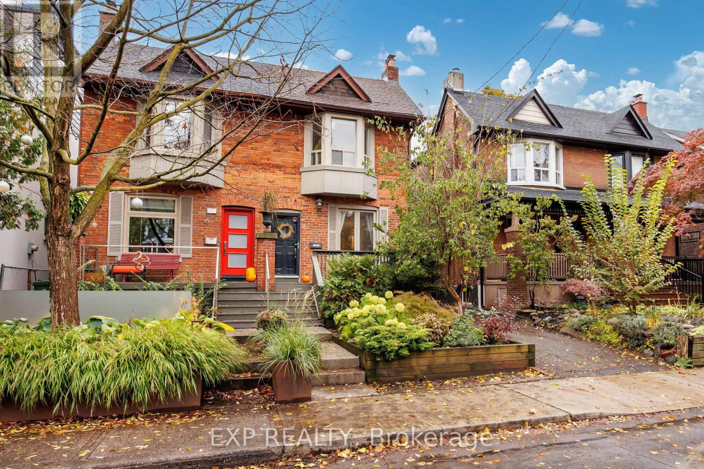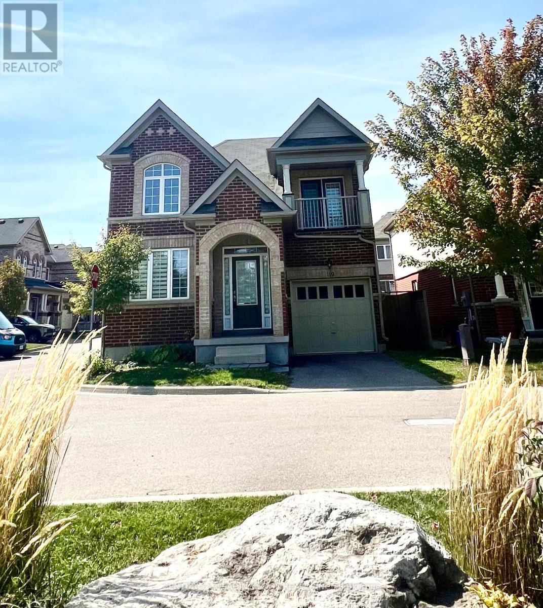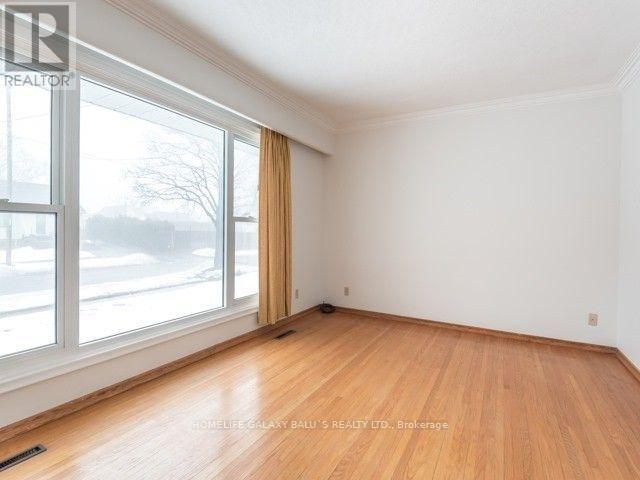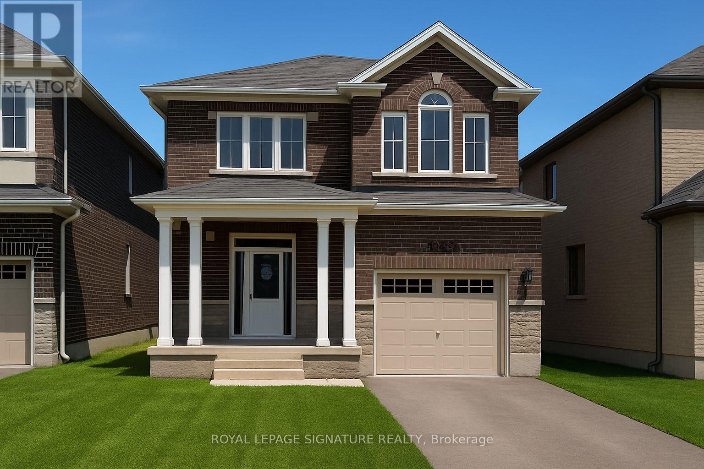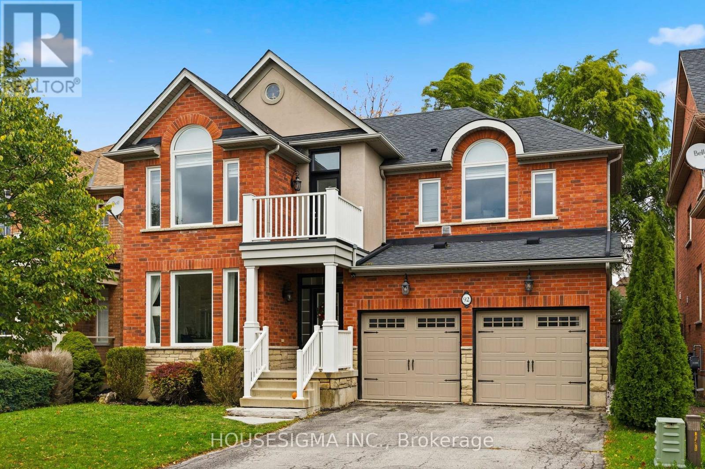Team Finora | Dan Kate and Jodie Finora | Niagara's Top Realtors | ReMax Niagara Realty Ltd.
Listings
96 Invergordon Avenue
Toronto, Ontario
Welcome to 96 Invergordon, a spacious 2-storey detached home in the highly sought-after Agincourt area. This home offers 6+2 bedrooms and 4 bathrooms, perfect for families or anyone looking for extra space. The main floor has 2 bedrooms and a full bathroom, while the second floor features 4 large bedrooms and 2 full bathrooms. Enjoy a bright, open living room, an updated kitchen with modern appliances, and a dining area that opens to a private, fully fenced backyard perfect for entertaining. The finished basement has a separate entrance, providing extra living space. Conveniently located near parks, schools, shopping, and public transit. Recent updates include a new roof and 100 Amp panel. A must-see home in a desirable neighborhood! (id:61215)
204 - 2799 St. Paul Avenue
Niagara Falls, Ontario
No stairs. No maintenance. No hassle.Built by Pinewood Homes in 2008, this oversized 2-bedroom, 2-bathroom condo offers 1,185 sq. ft. - the largest floor plan on the second floor at Stamford Village Condominiums. Ideally located right beside the elevator, it's perfect for accessible, one-level living with wide hallways, low switches, and carpet-free floors.Extensively updated with luxury vinyl flooring (2024), fresh paint (2024), power blinds (2024), Hisense fridge (2024), LG washer/dryer (2022), and hot water tank (2023).Unlike most suites, this one trades a balcony for a larger, brighter great room with open-concept flexibility and peaceful north-facing views overlooking mature trees - not the parking lot.The condo fee includes water, parking, and building maintenance, with only one simple hydro bill each month - and no hot water tank rental to worry about. Residents also enjoy a private lounge, party room, and games room.Effortless living in Niagara's north end - where comfort and convenience meet peace of mind. (id:61215)
524 - 35 Parliament Street
Toronto, Ontario
Discover urban sophistication in one of Toronto's most desirable historic neighbourhoods. This immaculate, never-lived-in suite in The GoodeCondos offers a premium 2 bedroom 2 Full bathroom layout, facing west, right next the UnStuccoville and the vibrant DistilleryDistrict. The home features modern finishes, floor-to-ceiling glazing (where applicable), open-concept living and dining space, 2 bedrooms with closet, and a well-appointed kitchen with sleek cabinetry and stainless appliances. With brand new occupancy, you'll enjoy the first use of every surface and system. 648 +27 Balcony =total living space 675 sqft (id:61215)
1410 - 365 Prince Of Wales Drive
Mississauga, Ontario
Introducing A Sleek And Modern One Plus One Bedroom Sanctuary On The 14th Floor Of The Acclaimed Limelight Condominiums At 365 Prince Of Wales Dr. Meticulously Designed With Expansive Floor-To-Ceiling Windows And An Open-Concept Living/Dining Area That Overlooks The Vibrant Downtown Core. The Gourmet Kitchen Features Stainless-Steel Appliances, Flowing Into The Elegant Living Space. Enjoy The Comfort Of In-Suite Laundry, Underground Parking And Your Own Locker. Resort-Style Amenities Include A Full-Scale Fitness Centre, Indoor Basketball Court, Screening Room, Guest Suites And Round-The-Clock Concierge/Security. Steps To Square One, Sheridan College, The Living Arts Centre, Celebration Square And Transit Access Within Minutes. Whether You're A Buyer Seeking Style And Convenience Or An Investor Looking For Prime Downtown Exposure, This Is Urban Living At Its Finest! Schedule Your Private Tour Today! EXTRAS: S/S Fridge, S/S Stove, S/S Built-In Microwave, S/S Dishwasher, Front Load Washer & Dryer, All Electrical Light Fixtures, One Parking Spot & One Owned Locker Included, Parking Spot Right beside The Elevator Lobby (id:61215)
602 - 2323 Confederation Parkway
Mississauga, Ontario
Enjoy Living In This Stylish 2+1 Bedroom, 1.5 Bathroom Condo In The Heart Of Mississauga. 2 Parking Spaces And 1 Locker. Very Bright & Spacious Suite With Ton Of Natural Light And Stunning Exposure Create A Welcoming Ambiance. Large, Functional Kitchen Space With Ample Storage/Cabinet/Pantry Space. High-End Laminate Flooring Throughout. Open Concept Living & Dining Room Leading To Large Balcony. Big Den Can Be Used As Office. Spacious Master Bedroom With A Walk-In Closet & 2 Pcs Ensuite. Enjoy Fantastic Amenities: Indoor Pool, Sauna, Gym, Party Room, And Games Room. Prime location, Steps From Hospitals, Schools, Parks, Shops, And Major Highways/Transit. Minutes To Square One. All Utilities Included. Just Move In And Enjoy. **EXTRAS** Fridge, Stove, Dishwasher, Washer & Dryer Are Shared In The Building - Pay Per Use. All Existing Light Fixtures, all Existing Window Coverings. Includes 1 Underground Parking+ 1 Exclusive Locker. Internet Included. (id:61215)
62 Eagleridge Drive
Brampton, Ontario
Modern 2 Bedroom Legal Basement Apartment For Lease. Newly built Basement With Practical Layout Perfect For A Small Family In The Springdale Area Of Brampton. Large Kitchen With Stainless Steel Appliances, Great Sized Bedrooms. (id:61215)
302 - 238 Simcoe Street
Toronto, Ontario
Downtown Luxury Condo | 1 Bedroom + Large Den (Can Be Used as 2nd Bedroom). Welcome to the epitome of urban luxury living in the heart of downtown Toronto! This stunning 1-bedroom plus large den suite is part of a modern mixed-use development offering a perfect blend of contemporary design, quality craftsmanship, and unrivalled convenience. The spacious den provides flexibility-ideal as a home office or a second bedroom. Situated in one of Toronto's most sought-after neighbourhoods, this newer building offers exceptional access to everything the city has to offer. With an outstanding Walk Score of 98, Transit Score of 100, and Bike Score of 98, you'll enjoy effortless access to the University of Toronto, OCAD, St. Patrick Subway Station, City Hall, and the Art Gallery of Ontario. Toronto General, SickKids, and Mount Sinai Hospitals, as well as Queen's Park, are just a short walk away. The Financial and Entertainment Districts, Nathan Phillips Square, and the Eaton Centre are all minutes from your doorstep, surrounded by cafés, fine dining, boutique shops, and cultural landmarks. This residence provides a wealth of amenities both inside and out, designed for a complete downtown lifestyle. It's perfect for students, young professionals, or anyone seeking the ultimate combination of sophistication, comfort, and convenience. Come see these beautifully finished units and make this your next home in the heart of the city! (id:61215)
8 Bertmount Avenue
Toronto, Ontario
Welcome to this timeless red brick semi on one of Leslieville's most picturesque, tree-lined one-way streets.The home exudes character from the moment you step inside, with exposed wooden beams adding warmth and distinction to the spacious living and dining areas. A majestic fireplace anchors the living room, while high ceilings and pot lights create a bright, open ambience. The dining room bay window fills the space with natural light. Upstairs, the primary bedroom impresses with vaulted ceilings, exposed beams, a skylight and a large bay window overlooking the leafy street below. Two additional bedrooms offer flexibility for family and guests. A full bathroom serves the second floor, while a modern second full bath in the basement adds convenience and flexibility. The basement, accessible by a separate entrance, features sound insulation, excellent ceiling height, and professional waterproofing-perfect for a private suite, home office, or recreation space. Step outside to a private backyard deck ideal for outdoor dining and relaxation, with the added bonus of a very rare laneway parking spot. All this, just around the corner from Queen East's vibrant mix of cafés, restaurants, boutiques, and the TTC streetcar, making city living effortless and inspiring. (id:61215)
119 - 48 C Line
Orangeville, Ontario
Welcome to this sun-filled corner-lot home at 48 C Line #119, Orangeville! Step inside a bright, open-concept layout where the living and dining areas flow seamlessly. The living room features a cozy fireplace and large windows, while a versatile loft overlooks the main area - perfect for a home office, reading nook, or family lounge. The sleek kitchen boasts quartz countertops, stainless steel appliances, a breakfast area, and a walkout to a private backyard - ideal for entertaining or relaxing outdoors. Main-floor primary bedroom offers comfort and convenience, paired with main-floor laundry. Upstairs, find two additional large bedrooms and a modern 3-piece bath. The lower level features a finished staircase to the basement, ready for your personal touches. POTL Fee: $171/month. Walking distance to schools, parks, trails, and amenities. Don't miss this rare opportunity to own a corner-lot home in one of Orangeville's most desirable neighborhoods. Listing has virtually staged photos. (id:61215)
427 Fairleigh Avenue
Oshawa, Ontario
Spacious All Brick, Generous 55Ft Wide Lot In Highly Desirable Mclaughlin Neighborhood. 3+2 Bedroom's, 2 Washroom Bungalow. Renovated Main Floor Washroom, Backsplash ,Finished Basement with Side entrance, Large, Level Back Yard, Public & Separate Primary & High Schools Plus Neighborhood Parks All Within Close Walking Distance. Just Minutes To Oshawa Centre, Hospital, Golf, Uoit, Hwy 401 & 407. (id:61215)
1225 Manitou Way
Milton, Ontario
Welcome to this bright and spacious home, featuring a stylish stone and brick exterior and modern finishes throughout. The open-concept layout, large windows, and 9-foot ceilings create a warm and inviting space that's perfect for both relaxing and entertaining. Enjoy cooking in the modern kitchen with plenty of counter space and a breakfast area where everyone can gather. After a long day, unwind by the cozy fireplace. The unfinished basement offers extra space for storage, a gym, or a play area. With direct access from the garage into the mudroom, keeping things neat and organized is easy. Located in a great neighborhood close to parks, schools, and everyday amenities -this home offers comfort, convenience, and modern living at its best. (id:61215)
92 Glenmeadow Crescent
Hamilton, Ontario
Welcome to this beautifully updated over 2,500sf of living space, turnkey 3+1 bedroom, 4-bath detached home located in the desirable, family friendly Fifty Point community. This thoughtfully designed and upgraded home features an inviting layout, with a stunning kitchen open to the family room. The main floor layout is perfect for everyday living with the added bonus of convenient entertaining with a separate formal dining and sitting area. Upstairs there is a spacious primary suite with a renovated luxury ensuite bathroom including heated floors. You'll also find two additional bedrooms, and another renovated full 4-piece bathroom. Additionally, the upper-level features an upgraded laundry room, adding convenience and function for busy families. Once downstairs, you will find a fully finished basement which offers even more living space, including a bonus room with a 3-piece ensuite bathroom, perfect for guests, an in-law suite, an office, or a home gym. This is a truly move-in-ready home in one of Stoney Creek's beautiful lake communities. Conveniently located minutes to the lake, marina, conservation trails, parks, schools, Costco, shopping, and highway access. Over $100,000 in recent renovations (windows, custom blinds, graded backyard, and more) -full upgrade list available upon request! (id:61215)

