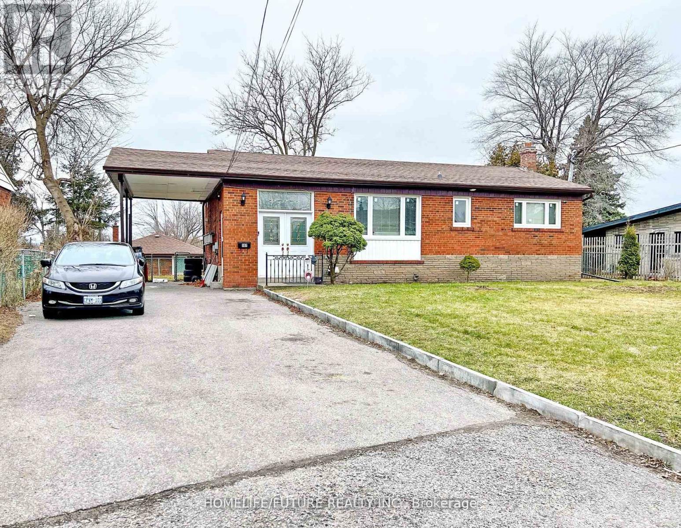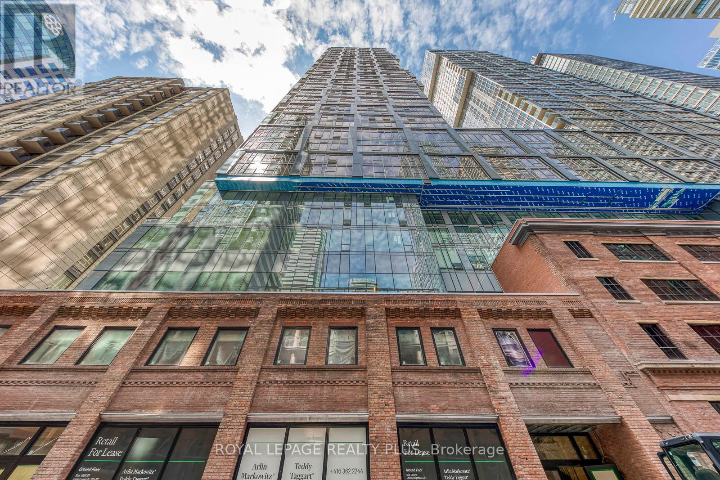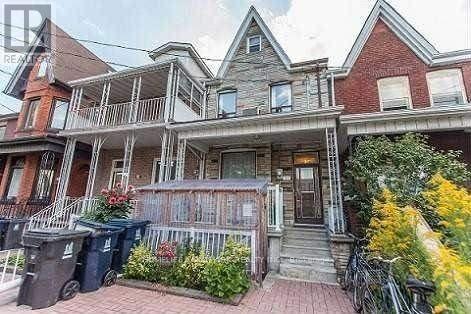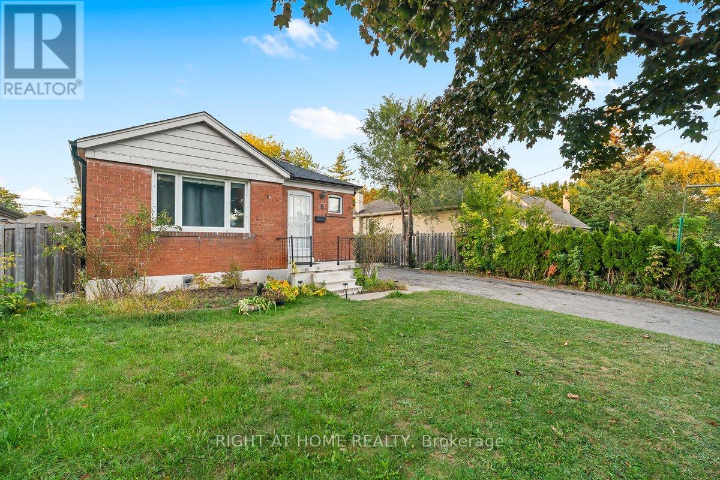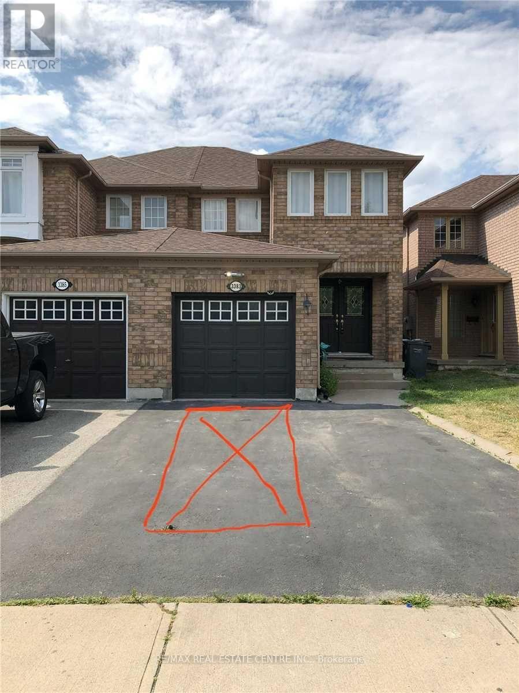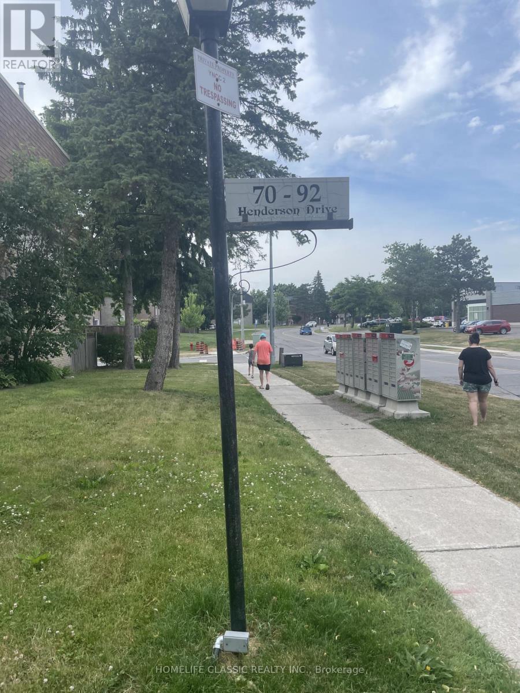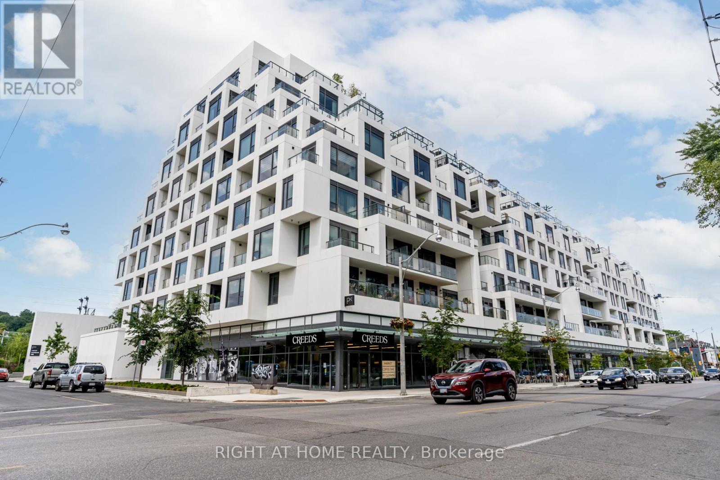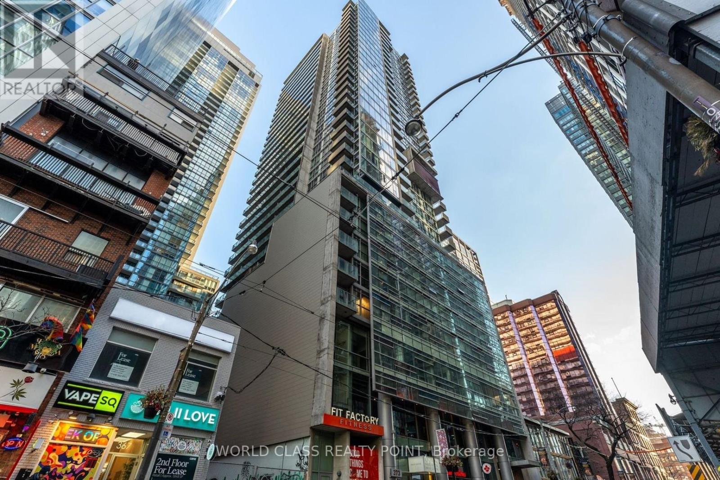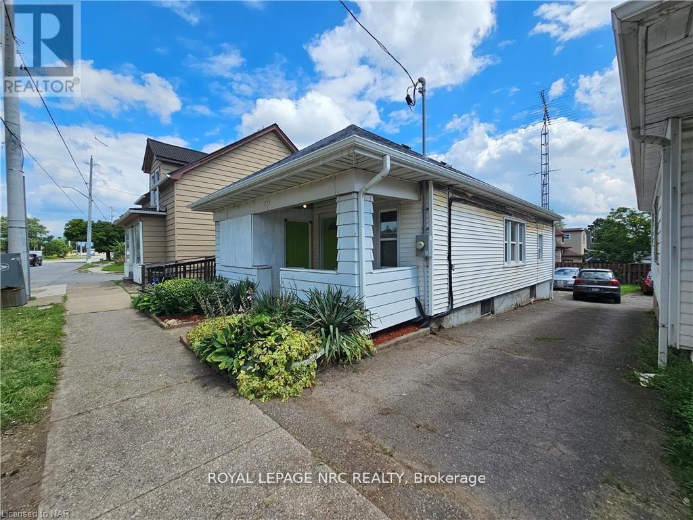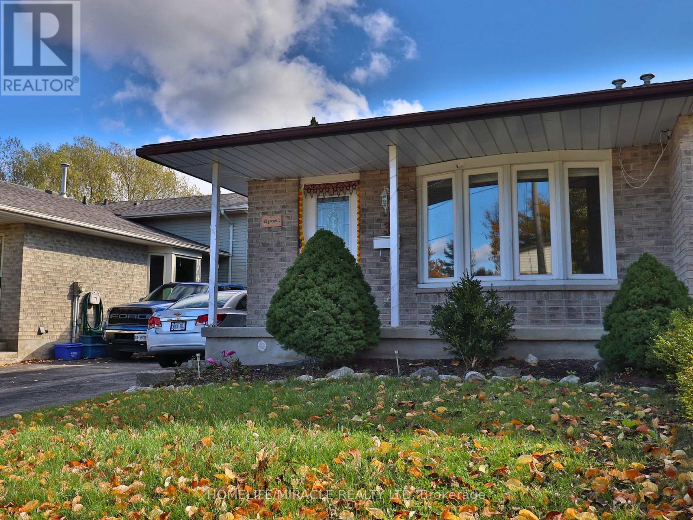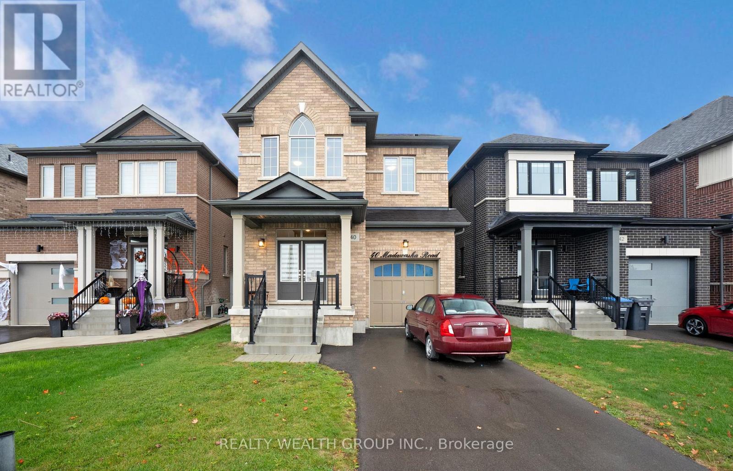Team Finora | Dan Kate and Jodie Finora | Niagara's Top Realtors | ReMax Niagara Realty Ltd.
Listings
Bsmt - 107 Seminole Avenue
Toronto, Ontario
Location!! Location!! A Great Location In High Demand Area, Fully Renovated Very Large 2 Bedroom House With 1 Full Washroom For Rent With The Open Concept Living & Dining With 2 Larger Bedrooms And Modern Kitchen And Shared Laundry With 2 Car Parking & 35% Utilities. 24 Hrs 3 Routes TTC Buses (Lawrence Ave & Mccowan Road & Eglinton Ave) Steps To Schools Walk To Scarborough General Hospital, Plazas, New Subway, Parks, Mins To Hwy 401, Hwy 404, & Hwy 407. Just Minutes To Kennedy Subway, Go Station, Minutes To STC, Centennial College, Lambton College, Oxford College, Seneca College, Library, Schools, And Much More. Suitable For Students. (id:61215)
3406 - 15 Mercer Street
Toronto, Ontario
Experience luxury living at its finest in this brand-new, never-lived-in corner suite at Nobu Residences by Madison Group. This 2-bedroom + study, 2-bath home offers 799 sq. ft. of modern design with unobstructed city views, 9 ft ceilings, and floor-to-ceiling windows. Enjoy $65,000 in premium upgrades, including Miele appliances, quartz countertops, custom closets, pot lighting, modern blinds, and keyless entry. Ideally located in Toronto's Entertainment District with a Walk Score of 99 and Transit Score of 100, you're steps from restaurants, transit, Rogers Centre, CN Tower, and the waterfront. World-class amenities include a fitness centre, yoga studio, spa facilities, private dining and screening rooms, BBQ terrace, and a Zen garden-all complemented by the renowned Nobu Restaurant right at your doorstep. (id:61215)
2nd&3rd - 26 Lippincott Street
Toronto, Ontario
Welcome to this charming and well-maintained upper-level unit in a classic home located in the vibrant Lower Annex neighbourhood, just steps from Bathurst & College. This bright and spacious 3-bedroom, 1-bathroom unit spans the 2nd and 3rd floors, offering a functional layout ideal for families, professionals, or students seeking a comfortable downtown lifestyle.The second floor features two well-sized bedrooms, a fully updated eat-in kitchen, and 4-piece bathroom. The third bedroom occupies the entire top floor, complete with his and hers closets and a walk-out to a west-facing deck perfect for enjoying afternoon sun and city views.Enjoy shared laundry in the basement and a private entrance for added convenience. Utilities (water, hydro, gas) are included up to $200/month tenants are expected to use utilities reasonably. Internet is extra.This is renting 2nd and 3Rd floor of the property only share washer dryer shared backyard (id:61215)
6 Melody Road
Toronto, Ontario
Experience convenient living and smart investment at 6 Melody Rd a beautifully upgraded detached bungalow nestled on a generous 50x120ft lot in the sought-after Humberlea-Pelmo Park community. This bright, welcoming home features upgraded kitchen with granite countertops, modern ceramic flooring, and pot lights, perfectly blending comfort and sophistication on the main floor. Enjoy spacious, sun-filled living and dining areas with large windows and sleek laminate flooring, creating an inviting atmosphere for both everyday living and entertaining. In addition to the three well-sized bedrooms on the main floor, there is a very large fourth bedroom in the fully finished basement with separate entrance, includes its own kitchen, living/dining area, and 3pc bath, offering added value to this gem. Step outside to your private, expansive backyard, perfect for relaxing or hosting summer gatherings. Ample parking with a carport and double driveway ensures convenience for multiple vehicles. Located on a tranquil, family-friendly street, 6 Melody Rd offers unrivaled access to Highways400 and 401, making commutes a breeze. Your new home is close schools, scenic parks, recreation centres, supermarkets, and shopping plazas, providing the perfect blend of quiet neighbourhood charm and urban accessibility. Choose 6 Melody Rd for an upgraded, move-in-ready home with exceptional investment and lifestyle value ideal for both discerning end-users and savvy investors looking to maximize potential in a prime Toronto location (id:61215)
3383 Wild Cherry Lane
Mississauga, Ontario
Beautiful Semi Detached House Located In A Very Desirable Area Of Mississauga. Open Concept Living/Dining, Kitchen Perfect For Entertaining Guests Or Relax And Enjoy With Family And Friends. This Home Offers 3 Decent Size Bedrooms And 3 Washrooms, Mins To Hwy, Go, Transit, Walking Distance To Groceries, Banks, School!! A Must See (id:61215)
301 - 2220 Lake Shore Boulevard W
Toronto, Ontario
Where Nature Meets City Energy. Set within the vibrant Westlake Village community, this spacious suite captures the calm of the nearby river and treetop views that bring a touch of nature to everyday living. Bathed in west-facing light, the home feels peaceful, airy, and effortlessly livable. Inside, a modern kitchen anchors the space with granite countertops, stainless steel appliances, and an open flow designed for both comfort and connection. Brand new flooring (2023) adds a clean, contemporary finish throughout. The spacious bedroom offers room to unwind, with large windows framing the serene natural landscape beyond. A private balcony extends the living space outdoors, the perfect spot for morning coffee, an evening glass of wine, or simply a quiet breath of fresh air surrounded by greenery. Designed for convenience, this third-floor suite sits right beside the stairwell, ideal for dog owners or anyone who loves an easy step outside to the nearby trails, parks, and waterfront paths. Step out your door and everything you need is within reach: Metro, Shoppers, LCBO, restaurants, cafés, and the TTC all at your doorstep. Highway access is just minutes away, making every commute or weekend escape seamless. This is Westlake living at its best - a modern condo surrounded by nature, where every detail makes life feel just a little bit easier, and a lot more beautiful. (id:61215)
82 - 82 Henderson Drive
Aurora, Ontario
Client RemarksLocation, Location Step To Yonge In One Of The Highest Demand Community In Aurora ,A FriendlyPrivate Partly Furnished Ground Level Bachelor UNIT, Adjacent To Park & Play Ground. NewLaminate Flooring In Living/ W/Tall Windows, Brand New Kitchen Cabinet , COOK TOP , Fridge,Laundry & Dryer, Bathrooms Upgrade New Vanity/Tiles/Doors, Exclusive Private/Fully FencedBack Yard ,Green Space, Walkout To Park. ALL UTILITIES INCLUDED. PRIVATE BACKYARD. the unit is availabe FURNISHED .only for one person (id:61215)
410 - 280 Howland Avenue
Toronto, Ontario
Welcome to Tridel's Bianca residences Suite 410 as part of premium Annex Collection, this bright spacious over 1300 sq ft south facing suite boosts unobstructed view of CN tower, Designer kitchen cabinetry with contemporary full height flat panel doors complete with integrated Miele appliances. Quartz kitchen countertop and matching backsplash with polished double square edge and deep undermount sink, Distinctive multitask island with waterfall edge countertop. Miele 36" integrated refrigerator with matching panel door, Miele30" built-in stainless steel convection wall oven, Miele 36" built-in gas cooktop, Miele 24" integrated dishwasher, Miele built-in, stainless steel microwave, Wiring done for motorized window blinds. Includes one parking at P1 Level and one locker. (id:61215)
2205 - 375 King Street W
Toronto, Ontario
Experience elevated urban living in the heart of the Entertainment District at the iconic M5V Condos, where refined design meets modern vibrancy. Perfectly situated at the intersection of King & Peter with a 100 Walk Score and 100 Transit Score, this expansive 1+1 suite redefines downtown luxury. The thoughtfully designed den offers versatility - easily functioning as a second bedroom or home office. Featuring an open-concept floor plan with floor-to-ceiling east-facing windows that floods the space with natural light. The gourmet kitchen is a statement featuring full-sized stainless steel appliances, a sleek breakfast bar, and modern cabinetry. The primary bedroom boasts a spacious custom closet, while the ensuite laundry and dedicated storage room provide exceptional convenience and organization. Outside, the oversized balcony is an entertainer's dream, complete with upgraded patio tiles, making outdoor dining and lounging effortless. Residents of M5V enjoy five-star amenities, including a state-of-the-art fitness centre with brand-new equipment, Peloton room, yoga studio, steam rooms, a stylish entertainment lounge with a foosball and ping pong table, and an elevated BBQ terrace. Location, Location, Location! Located just steps from trendy cafés, restaurants, TTC, fitness studios, grocery stores, shopping, and The Well. This residence offers the best of urban convenience and contemporary elegance. Don't miss this rare opportunity - a true must-see in Toronto's most dynamic neighbourhood. (id:61215)
170 Niagara Street W
St. Catharines, Ontario
Make an Offer! 170 Niagara Street is zoned M1 (Medium Density Mixed Use) allowing for many options. Exciting Opportunity for an Investor, first time buyer or if you're looking for a property to work from home. Ideal location, super close to QEW and 406, shopping, schools, hospital and much more. Recently updated plumbing and electrical including upgraded 200 amp service, bathroom, floors, main-floor laundry and more! Dual heat/AC pump in main areas, along with electric baseboards. Enjoy the Kitchen with patio doors leading to a large deck (23 ft x 15ft) partially covered with shingle roof, and lighting. Shared driveway leads to private parking in rear for 2 vehicles. Main floor offers main bedroom with ensuite and 2nd bedroom with large closet w/ light. Second 3-peice bathroom off main living area. Small attic space for additional storage. Front porch storage offer 8x8 locked room with hydro, great for keeping a bike, garbage and yard tools. The 2nd entrance, located at rear, leads to a unfinished basement. Potential to finish lower level for additional living space or another unit with rental income. (id:61215)
3 Caprice Court
Kitchener, Ontario
Move-in ready semi-detached home featuring 3+2 bedrooms, 2 full bathrooms, and $100K in recent upgrades. Enjoy privacy with no rear neighbours and stunning ravine views. The home includes two full kitchens and two living areas, ideal for large families or potential rental income. The fully finished basement offers 2 bedrooms, a kitchen, and a full washroom. Upgrades include: new laminate flooring throughout (2023), new paint (2023), modern lighting, and new stainless steel appliances (gas stove, chimney hood, fridge), stackable front-load washer & dryer in 2023, new window blinds (2025).Located near parks, trails, schools, grocery stores, public transit, and major highways, with parking for 4 vehicles. This home blends comfort, style, and convenience-ready for you to move in and enjoy! (id:61215)
40 Madawaksa Road
Caledon, Ontario
Step into this beautifully designed 4-bed, 4-bath detached home nestled in one of Caledon's most desirable and family-friendly neighbourhoods. Built in 2023 and offering 2,527 sqft of bright, open-concept living space, this home combines modern luxury with everyday comfort. The main floor features a spacious open layout with 9-ft ceilings, large windows, and an elegant kitchen equipped with quartz countertops, stainless-steel appliances, and an oversized island-perfect for family meals and entertaining. The living and dining areas flow seamlessly, filled with natural light and offering access to the backyard. Upstairs, you'll find four generous bedrooms, each with ample closet space and three full bathrooms, including a luxurious primary suite with a walk-in closet and a spa-inspired ensuite. The unfinished basement provides endless potential-create your dream gym, rec room, or in-law suite. Outside, enjoy a single-car garage with additional driveway parking, and a low-maintenance lot surrounded by new executive homes. Located in the heart of Caledon, this property offers easy access to top-rated schools, scenic parks, hiking trails, shopping, and major highways-the perfect blend of suburban peace and urban convenience. (id:61215)

