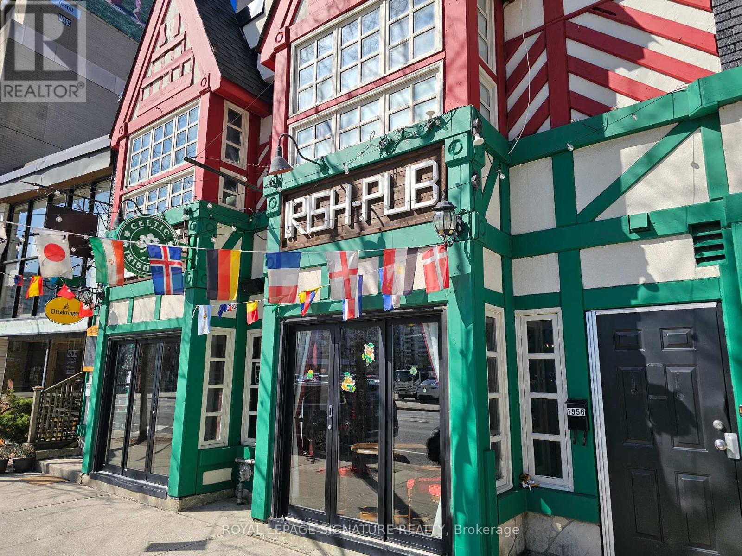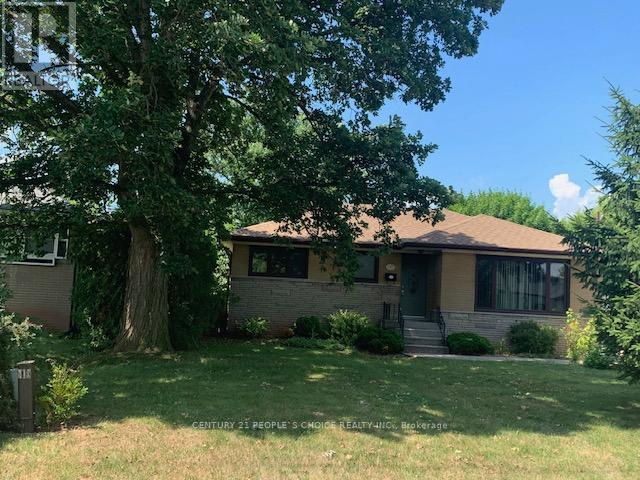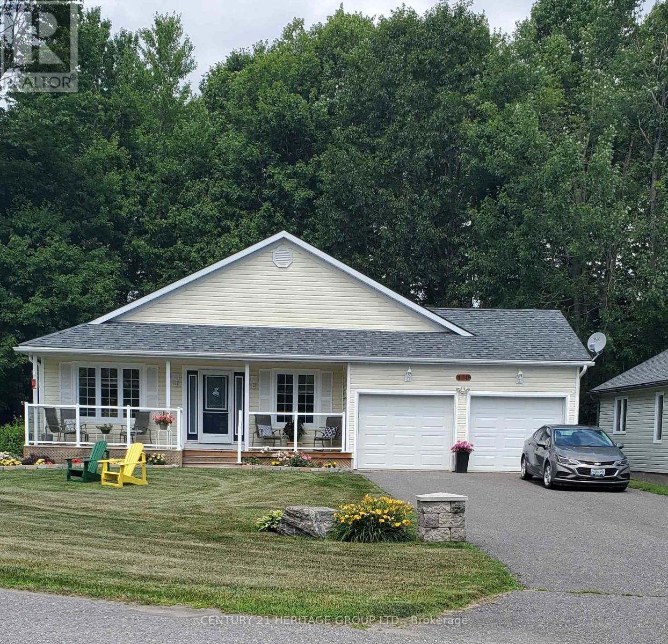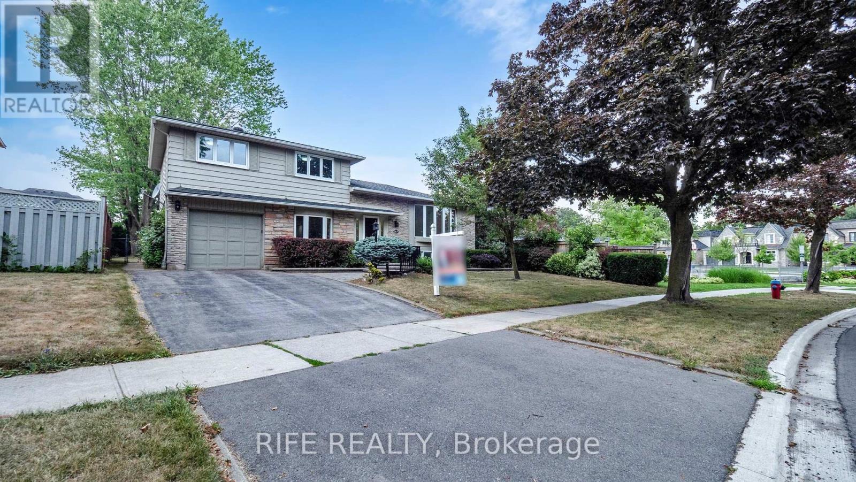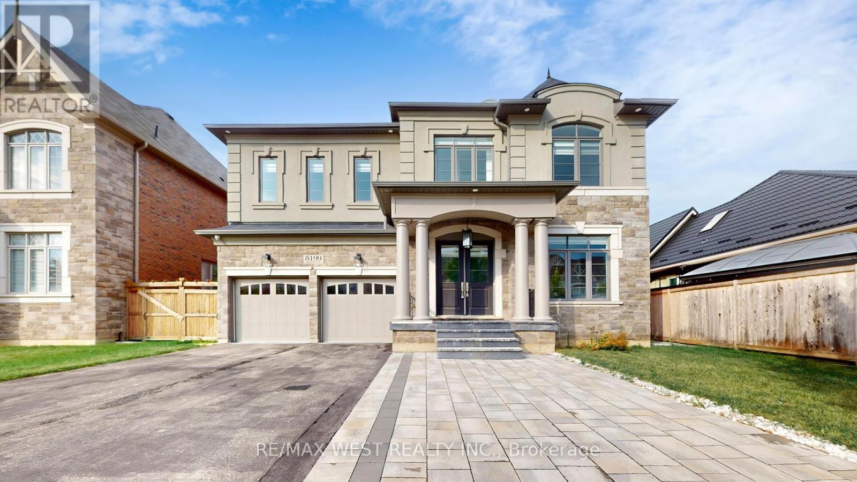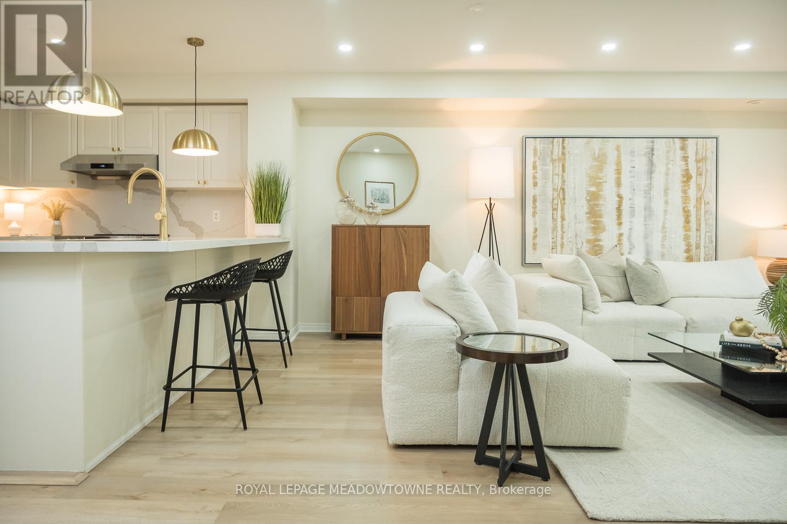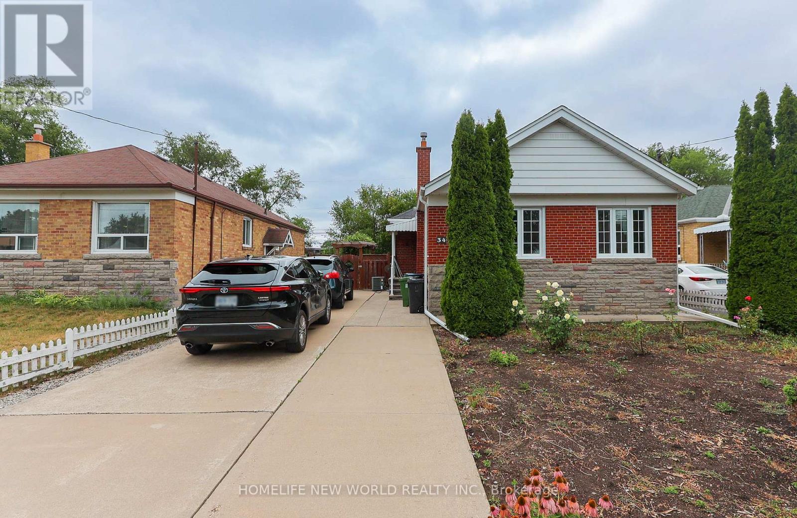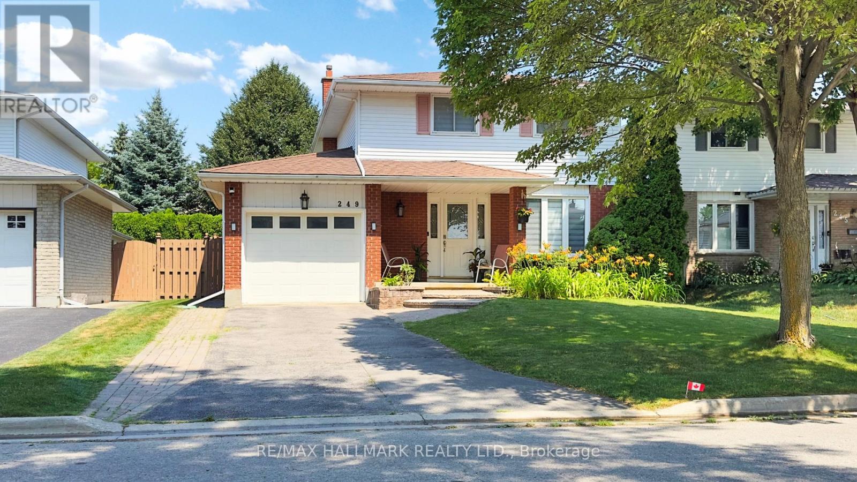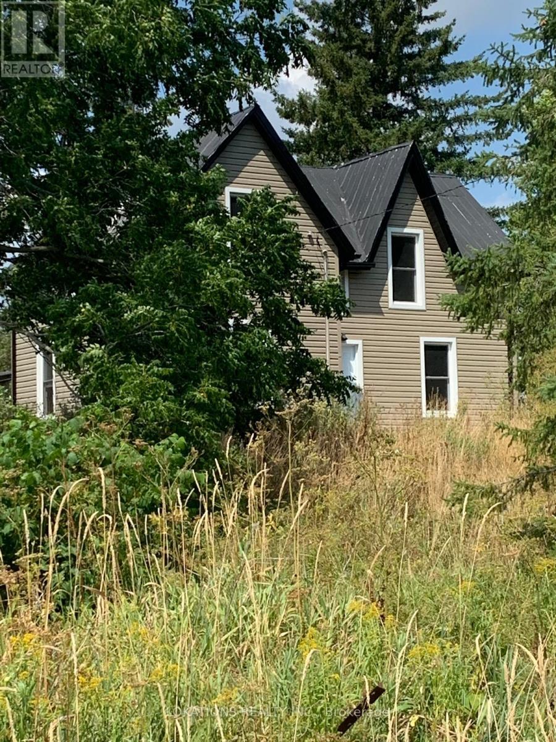Team Finora | Dan Kate and Jodie Finora | Niagara's Top Realtors | ReMax Niagara Realty Ltd.
Listings
1 - 1954 Yonge Street
Toronto, Ontario
Two separate restaurants on two different levels at Yonge and Davisville in the heart of midtown Toronto. Celtic Irish Pub and Nevizade Kitchen & Bar are two very distinct businesses that share one big production kitchen that features a 12-ft commercial hood, 1 huge walk-in fridge, and a 1 walk-in freezer. Celtic Irish Pub is on the main floor and has a liquor license for 94. Great pub feel with a big wooden bar, tons of televisions, dart boards, separate areas for parties and privacy, and more. Upstairs is the Turkish cuisine Nevizade Kitchen & Bar with a live music stage, its own bar, and licensed for 44. There is a back patio licensed for 25 and applications underway for a streetfront patio. Please do not go direct or speak to staff. (id:61215)
Lower 1 - 1393 Selkirk Avenue
Oakville, Ontario
Great Location..!!! Family Neighborhood. Beautiful Large 2 Bedrooms, Living Room, Big Kitchen And Dining Area In A Nice Bungalow With Lower Level Shared Laundry. Lower Portion Only with Separate Entrance. Large Basement with Large windows and Shared Laundry. Close To Go Station, Transit, Shopping, Great Schools And Community Centre. Tenant To Pay 40% Utilities, 1 Parking Included (id:61215)
130 Hedgewood Lane
Gravenhurst, Ontario
Welcome to Pineridge in Gravenhurst, a 55+ Active Retirement Community. This beautiful well-maintained bungalow is the "Pineland" model - very open concept of approximately 1750 Sqft. 2+1 bedrooms, 2 washrooms, 2 car garage. Walk out to a large deck with a gazebo, overlooking a private forested lot. This home will not disappoint you and the Seller looks forward to your visit! Yearly maintenance fee is $360.00. Google www.pineridgeingravenhurst.com for information on Association By-Laws and Covenants. (id:61215)
2137 Hixon Street
Oakville, Ontario
Welcome to 2137 Hixon Street. This beautifully renovated four-level side-split home perfectly blends modern elegance with comfortable living, situated in Oakville highly sought-after family-friendly Bronte community. Nestled on a charming, tree-lined street and surrounded by many brand-new custom homes, it also enjoys the added advantage of being next to a park. A rare opportunity move in, renovate to your taste, or take advantage of the generous 63 x 118 ft lot. The classic side-split layout boasts great curb appeal and functional living space, featuring a bright and spacious main living area, 3+1 bedrooms, and 2.5 bathrooms. The kitchen is equipped with granite countertops, a breakfast bar, under-cabinet lighting, a fireplace, and direct walk-out access to the backyard. The fully renovated basement offers a versatile space that can serve as a family entertainment room, gym, or multi-purpose retreat complete with an oversized family room and large lower-level area. The home is filled with natural light, enhanced by pot lighting, highlighting its character and meticulous upkeep. Within walking distance to Eastview Public School and Gladys Speers Public School, as well as Bronte Outdoor Pool, Lawson Playground, parks, The Waterfront Trail, South Oakville Centre, Coronation Park, Queen Elizabeth Park Community & Cultural Centre, Bronte Harbour, and the vibrant Bronte Village. With its prime location offering easy access to major highways and GO Transit, this property is ideal for commuters. (id:61215)
5199 Symphony Court
Mississauga, Ontario
Welcome to a Luxury Home in the Prestigious Mississauga Road Community, Experience upscale living in this fully upgraded residence, perfectly situated on a premium 54+ ft lot in one of Mississaugas most sought-after neighborhoods. Offering over 5,000 sq. ft, of exquisite living space, this home blends elegance, comfort, and modern convenience, From its magnificent elevation to its sun-filled interiors, every detail exudes sophistication. The open-concept layout features 10-ft ceilings on the main floor and 9-ft ceilings on the second floor, premium 7.5-inch engineered hardwood floors throughout, and large porcelain tiles on the main level. The home boasts two fireplaces, two sound systems, and meticulous craftsmanship throughout., The grand open foyer sets the tone, leading to a spacious office, formal living and dining rooms perfect for both entertaining and everyday living. The heart of the home is the brand-new, custom-designed chefs kitchen with high-end, built-in integrated appliances, seamlessly open to the family room with large windows and a cozy gas fireplace. The adjoining breakfast area walks out to a large deck, extending the living space outdoors.,The luxury lower level is designed for relaxation and entertainment, featuring a wet bar, theatre room, electric fireplace, games area, a 3-piece bathroom, and walk-up access to the backyard., Conveniently located near top-rated schools, shopping centres, hospitals, and major transportation, this home truly delivers the ultimate in luxury living. (id:61215)
10 - 3355 Thomas Street
Mississauga, Ontario
Welcome to this beautifully updated 3-bedroom plus den townhome located in the highly desirable Churchill Meadows neighbourhood with 2 parking spots. The open-concept living and dining areas feature upgraded flooring, upgraded lighting, a neutral colour palette, and seamless access to a Juliette balcony and a large terraceperfect for entertaining. The modern kitchen boasts quartz countertops, a breakfast bar, and sleek stainless-steel appliances. Upstairs, you'll find generously sized bedrooms, full main bath and a primary retreat with two walk-in closets and a luxurious 4-piece ensuite. Additional highlights include high smooth ceilings, pot lights throughout, interior garage access, and parking for two. Ideally situated within walking distance to parks, top-rated schools, shops, and just minutes from major highways, this home offers both convenience and sophistication. (id:61215)
34 Greylawn Crescent
Toronto, Ontario
Well-cared Lovely Family Home Nestled in a tranquil Neighbourhood in the Desirable Wexford/Maryvale community. Upgraded concrete driveway With No Sidewalk - good for 6 cars. Quality Hardwood Flooring on main floor. Gourmet Kitchen With Granite Countertop, Backsplash, and Maple Cabinets. Basement With Separate Entrance, 2 large and bright Bedrooms, spacious family room, separate kitchen and 4-piece bathroom. Potential for In-Law apartment and extra Income.This Home Is Perfect For Families, Investors. Seeing is believing. Welcome to your new home! (id:61215)
249 Kensington Crescent
Oshawa, Ontario
Discover this bright and beautifully renovated 2-storey detached home in a safe, family-friendly Oshawa community perfect for first-time buyers, investors, and growing families alike.This move-in ready gem sits on a spacious lot and features a modern eat-in kitchen (2021 renovation) with stainless steel appliances and plenty of cabinetry. The sun-filled living and dining areas offer a natural flow, with a walk-out to a private backyard ideal for BBQs, entertaining, or morning coffee on the patio.Upstairs, you'll find three generous bedrooms, each with double closets, and a beautifully updated 5-piece bathroom. The fully finished basement includes a large rec room with a custom bar and a den perfect for a home office, gym, or guest suite.Extras include a 1-car garage plus parking for 4, two side entrances, and a large fenced yard. Located close to top-rated schools, parks, trails, shopping centres, coffee shops, and transit, with easy access to Hwy 401 and 407.An affordable opportunity in a welcoming neighbourhood with great future growth potential. Don't miss this lucky find move in and start making memories! (id:61215)
5 - 331 Glendower Circuit
Toronto, Ontario
1240 Sq Ft!! Prime High Traffic Plaza In Scarborough! Great Location- High Traffic Area Facing Busy Street! Lots Of Parking! Unit 2-586 sq ft & unit 4 - 918 sq ft for storage only. All Units Are Availible Only For Storage. (id:61215)
2673 County Rd 11 Road
Greater Napanee, Ontario
Wow. Think Acres.: Area:4,970,844.37 ft(114.115 ac). Unique 4-Bedroom farm home on County Rd 11. Many upgrades throughout however it is being sold on an As Is Where is basis. Great serene country setting. Located just 10 minutes north of Napanee. The farm offers a lot of cleared land with trees. Perfect farm retreat while providing easy access to the town and amenities. (id:61215)
7 Bartlett Avenue
Grimsby, Ontario
New home built by a 36 year Tarion builder, Rosemont Homes. Time on task reflects the quality of construction and upscale finishes. Covered deck, fenced and finshed driveway makes this home turnkey. Primary bedroom has a private ensuite, 2 bedrooms share a private jack & jill bathroom and 1 bedroom has ensuite privilege. Carpet free with hardwood floors on second floor. Den or main floor bedroom and full bath on main floor and oak staircase from main to second floor. Walk in closets, generous bedrooms and second floor laundry. Main floor has 9 foot high ceilings. Dining room has servery with bar sink. Grimsby enjoys the tranquility of small-town living, it is conveniently located near major urban centers, within 30 minutes of the U.S. border. There is a thriving arts scene, with the Grimsby Art Gallery and Public Library, the Grimsby Museum, and many festivals and events. This home is is 1.3 km to beach and water on Lake Ontario, enjoy hiking on the Bruce Trail, biking and cross-country skiing in conservation areas and has over 30 parks and Located in the wine bench this home is in close proximity to many wineries and restaurants. (id:61215)
9 Bartlett Avenue
Grimsby, Ontario
Build your dream home. Grimsby enjoys the tranquility of small-town living, it is conveniently located near major urban centers, within 30 minutes of the U.S. border. There is a thriving arts scene, with the Grimsby Art Gallery and Public Library, the Grimsby Museum, and many festivals and events. This home is is 1.3 km to beach and water on Lake Ontario, enjoy hiking on the Bruce Trail, biking and cross-country skiing in conservation areas and has over 30 parks and Located in the wine bench this home is in close proximity to many wineries and restaurants. (id:61215)

