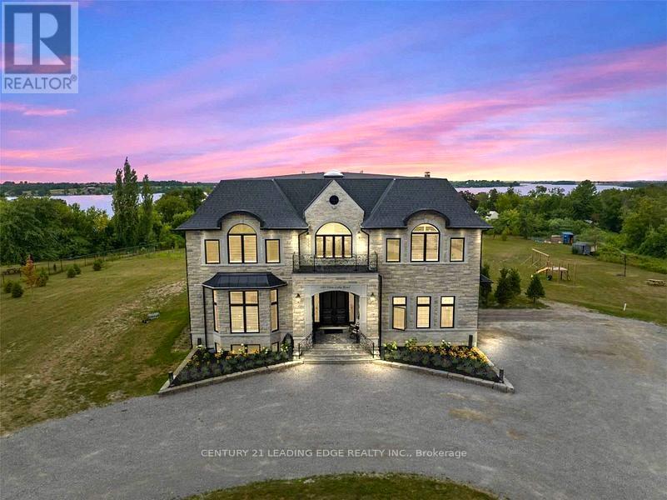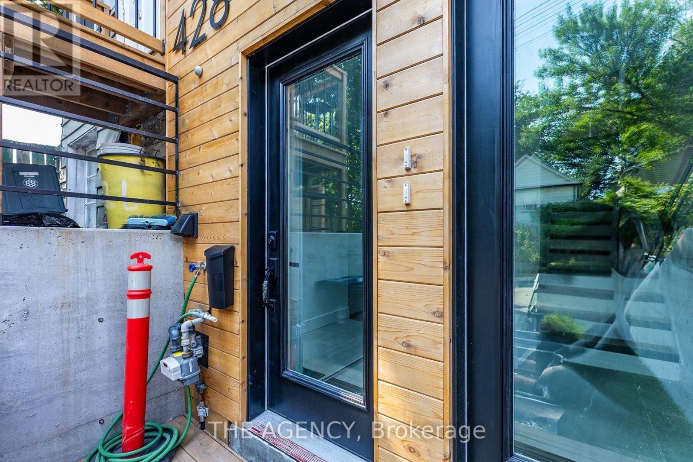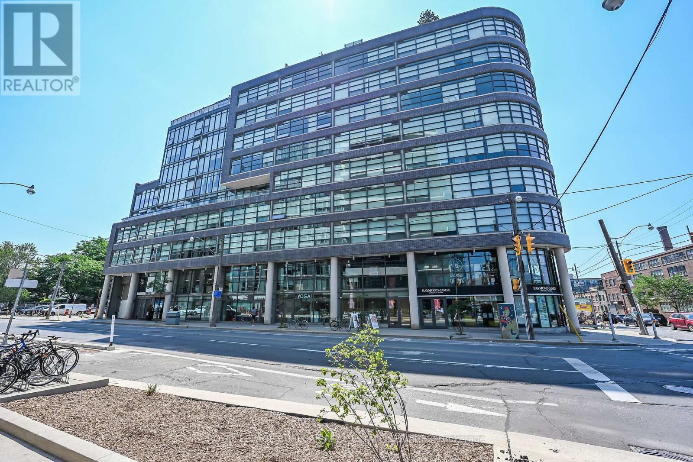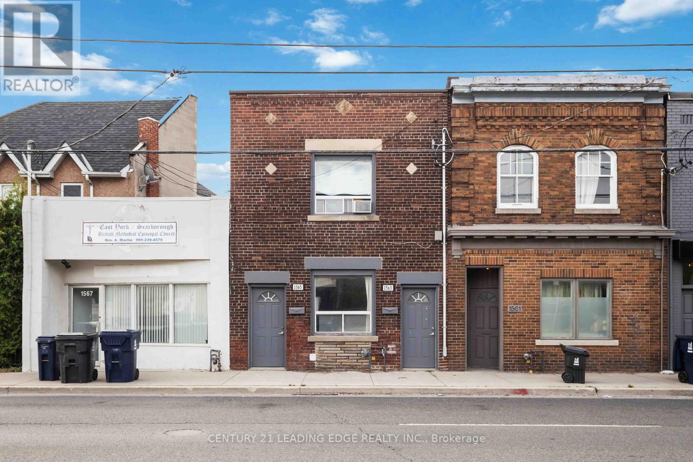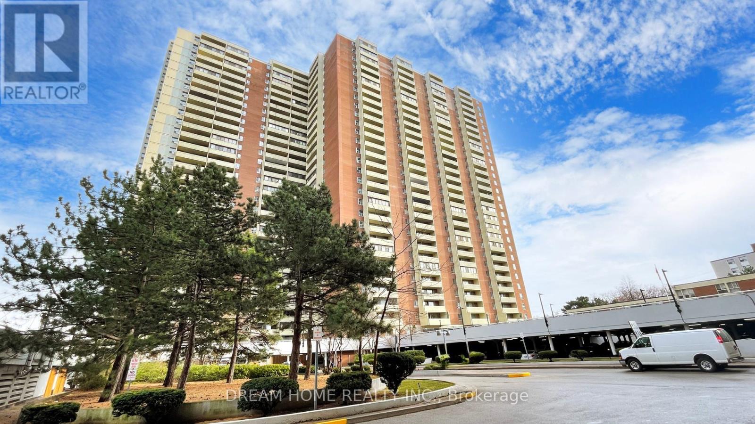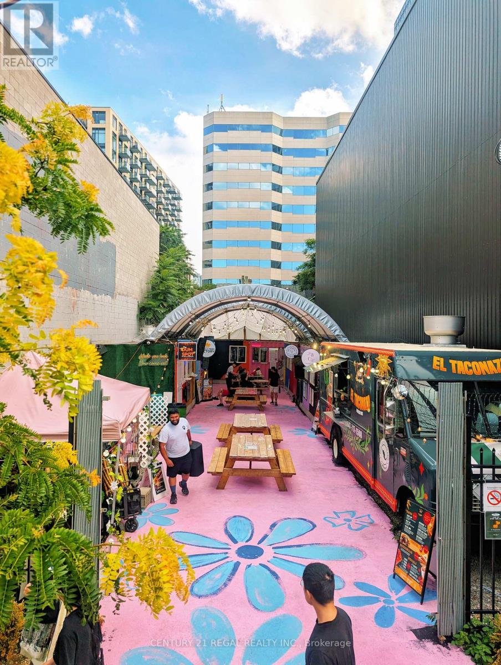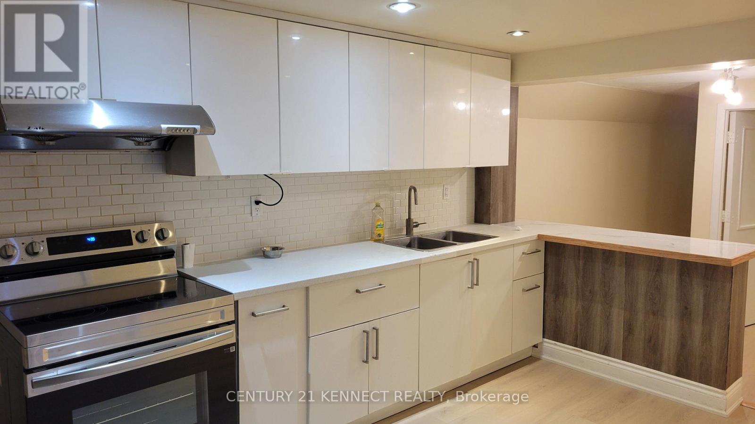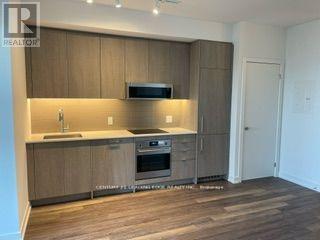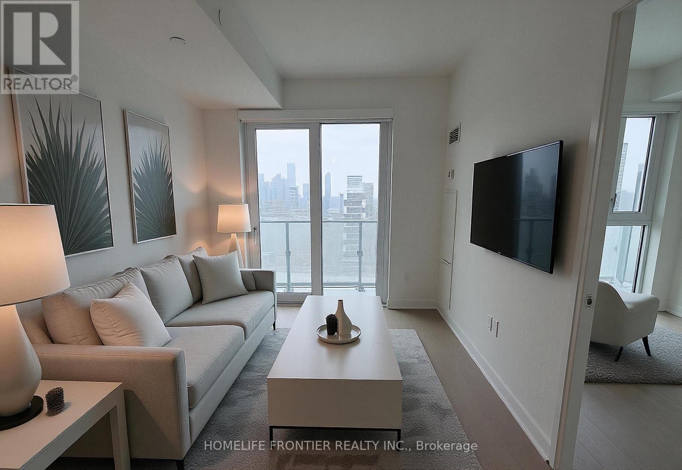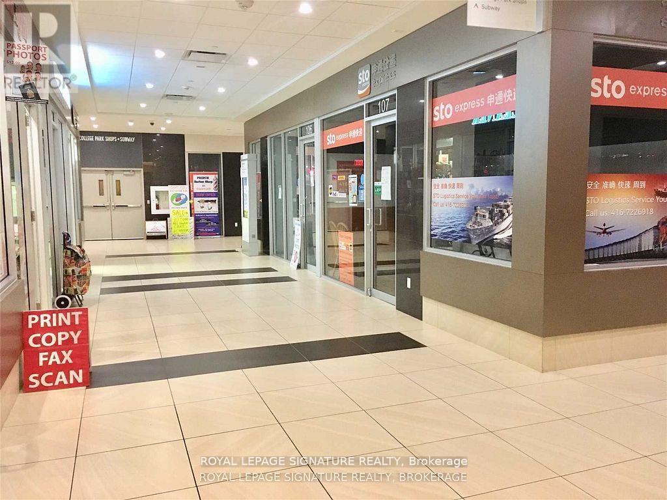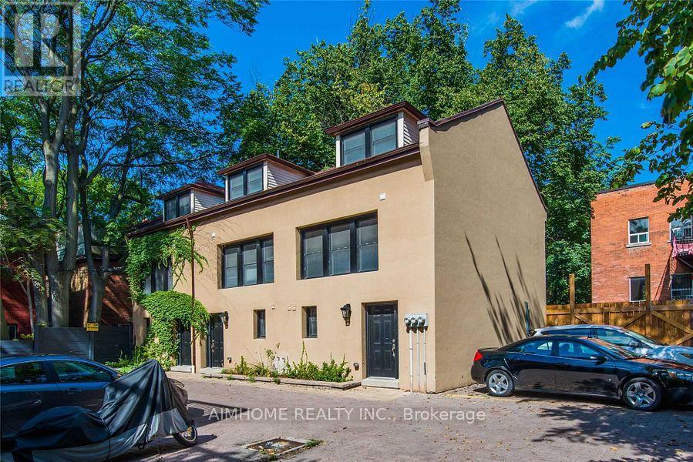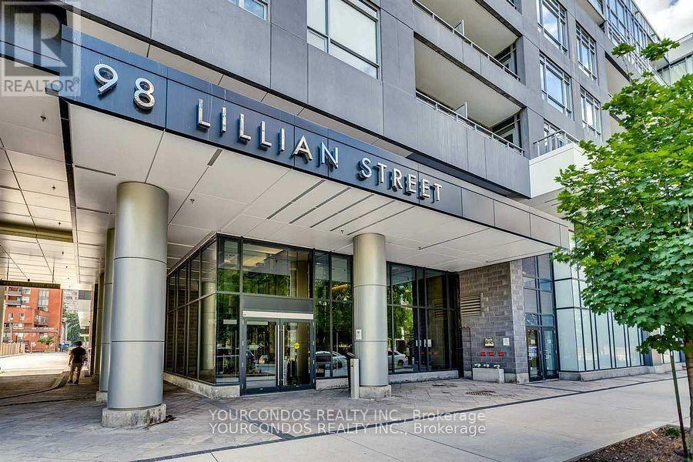Team Finora | Dan Kate and Jodie Finora | Niagara's Top Realtors | ReMax Niagara Realty Ltd.
Listings
690 View Lake Road
Scugog, Ontario
Exceptional opportunity to own a luxurious estate home in a prestigious lakeside community, perfectly suited for professionals working from home,, nature lovers, and boating enthusiasts. Set on a private 7.29-acre lot with scenic views of Lake Scugog, this custom-built residence offers over 7,500 sq. ft. of elegant living space, combining timeless architecture with modern convenience. Enjoy soaring cathedral ceilings, a sun-filled layout, and a gourmet kitchen ideal for entertaining. The main floor includes multiple walkouts to terraces, while the serene primary suite features a fireplace, custom wardrobe, walk-in closet, and spa-like ensuite with views of nature. With 6 bedrooms and 7 bathrooms, the home also includes a walk-out basement with heated floors, gym, recreation space, and rough-in for a second kitchen or bar, ideal for multigenerational living or separate work/live space. Smart wiring, security cameras, dual Generac generators, intercom, dual furnaces, and a water treatment system provide modern functionality. The three-car attached garage includes heated floor rough-in and ample storage. A major highlight is the approx. 5,000 sq. ft. detached heated accessory building with three finished levels, workshop for 4+ vehicles, mezzanine, office or guest house potential, and three rough-in bathrooms. The lower level with walk-out rough-in adds even more versatility perfect for home-based businesses, studios, or in-law suites. Just around the corner from a public boat launch, this property offers convenient lake access. Whether you're seeking peace and privacy, space to grow a business, or easy access to lake life, this unique property offers endless potential in an unbeatable location. (id:61215)
A - 428 Woodfield Road
Toronto, Ontario
Brand New 1-Bedroom Suite in East End Toronto .Be the first to live in this bright and modern 1-bedroom suite, perfectly situated in a quiet residential neighbourhood in Torontos vibrant east end. Featuring an open-concept layout, stylish finishes, and plenty of natural light, this space offers comfort and convenience. Enjoy a sleek kitchen with full-sized appliances, a spacious bedroom, and a contemporary bathroom. Steps to transit, parks, shops, and local cafes. Ideal for singles or couples looking for a fresh, move-in ready home. (id:61215)
902 - 1201 Dundas Street E
Toronto, Ontario
Welcome to Suite 902 at the Flat Iron Lofts! Where modern design meets the charm of Leslieville living.This bright and spacious 1 bedroom plus den, 1-bath corner unit offers a thoughtfully designed living space, perfect forprofessionals, couples, or anyone seeking an inspired urban lifestyle. With floor-to-ceiling windows lining thesouth-facing wall, natural light pours in throughout the day, creating a warm and inviting atmosphere.The open-concept layout features exposed concrete ceilings, wide-plank hardwood flooring, and clean modern finishesthat blend industrial character with contemporary style. The sleek kitchen comes equipped with full-sized stainless steelappliances, stone countertops, and plenty of storage, ideal for entertaining or everyday living.One of the true highlights of this suite is the expansive private balcony, which acts as a true extension of your livingspace. With a built-in gas BBQ hookup, its the perfect place to unwind with a glass of wine, host summer dinners, orsimply enjoy the stunning city views and spectacular sunsets over downtown Toronto.As a resident, you'll also have access to an incredible rooftop terrace with panoramic skyline views.Located in the heart of Leslieville, you're just steps from parks, transit, and some of the best cafes, restaurants, andshops in the city along Queen East and Gerrard. Whether its weekend brunch, boutique shopping, or an early morningespresso, everything you love about the neighbourhood is right outside your door.Suite 902 is more than just a condo, it's a lifestyle. (id:61215)
1563/65 Kingston Road
Toronto, Ontario
Don't miss this exceptional opportunity to own a duplex with 3 self-contained units, each with separate entrances and individual hydro meters. With 1764 sq.ft. (as per MPAC), this property is ideal for both institutional and mom-an-pop investors seeking stable rental income and long-term growth. Upper and Lower units currently rented-immediate cash flow!, Bright, spacious layouts with modern kitchens and bathrooms, 2 rear laneway parking spots-a rare convenience, Located in a high-demand area near schools, parks, shopping, and TTC at your doorstep, Minutes to Bluffers Park & Beach, Zoned for future Intensification-the area is part of the city's growth plan with precedent for land assembly. A Phenomenal density play for the savvy investor, Whether you're looking to buy & hold, or capitalize on future development, this is an investment opportunity you don't want to miss! (id:61215)
1815 - 5 Massey Square
Toronto, Ontario
Bright And Spacious 3 Bedroom, 2 Washroom Condo Unit Has Private Balcony With Breathtaking Sunsets And City Views. 5-Minute Walk To Victoria Park Subway Station. Steps to Crescent Town Elementary School. Walk Distance to Oakridge Community Recreation Centre, Public Library (Dawes Road Branch). Short Drive To The Lively Danforths Many shops and Restaurants. Enjoy Nature At Nearby Taylor Creek Park, Dentonia Park, Taylor Creek Trail, Taylor-Massey Crk, and More. Wonderful Building Amenities Including Gym, Indoor Swimming Pool, Squash Courts, Sauna And 24-Hr security. Maintenance Fees Include All Utilities (Heat, Hydro & Water) For Your Convenience. (id:61215)
615 Queen Street W
Toronto, Ontario
INDUSTRIAL STYLE SHIPPING CONTAINER RETAIL OUTLETS FOR LICENSE IN DOWNTOWN TORONTO LOCATED ON QUEEN WEST JUST STEPS FROM BATHURST ST. THERE IS STEADY WALK BY TRAFFIC HERE DAY AND NIGHT. IDEAL FOR QSR / GRAB AND GO FOOD BUT RETAIL AND OTHER USES ARE PERMITTED. SOME RESTRICTIVE COVENANTS APPLY. EACH UNIT IS ABOUY 80 SQUARE FOOT AND CAN BE REMODELED TO SUITE. COMMUNAL COURTYARD AND SEATING AREA. LOOKING FOR THE RIGHT TENANT MIX . (id:61215)
Bsmt - 181 Augusta Avenue
Toronto, Ontario
Toronto downtown is within walking distance of the university of Toronto, Ocad University, the art Gallery of Toronto, Ryerson University, Hospitals, Spadina & College is nearby. Traditional tourists first visit the place. Prime Kensington market, open concept Kitchen, Renovation inside the unit. Tenant pays Hydro with Separate meter and breaker panel. Prefer non-smokers, no pets. Student are welcome. (id:61215)
705 - 250 Lawrence Avenue W
Toronto, Ontario
Luxurious boutique condo at Lawrence and Avenue Road. Beautiful ravine & park views on the quiet side of the building. Luxury finishes with 9 ft ceilings, laminate flooring, stainless steel appliances, paneled counter-depth fridge, floor to ceiling windows. Steps to transit, schools, cafes, restaurants and parks! (id:61215)
2503 - 100 Dalhousie Street
Toronto, Ontario
Welcome To Quality Social Condo By Pemberton Group, Luxurious Finishes, Breath taking Views In The Heart Of Toronto, Corner Of Dundas + Church. Amenities including: Fitness center, yoga room, steam room, sauna, party room, and BBQ areas. Steps To Subway, Eaton Centre, Ryerson, U of T. Quick access to public transit, shops, restaurants and universities, ultimate urban living. (id:61215)
106 - 384 Yonge Street
Toronto, Ontario
Corner Unit *Concourse Level *Best Located Unit *First Store On The Main Hallway To Subway *Residents To/From Subway Will Pass By This Unit *Approx 35,000 Sf Of Retail Spaces Under The 78 Storey Luxury Residential Condo Building *Set Up Your Business, Rent This Best Located Corner Spot & Secure The Low Rent *As Is Condition *Tenant Responsible For All Applications, Permits & Renovations *Mall Hours Opens 7 Days As Subway Hours *No Short Term *Minimum 1 Year Lease *Longer Lease Are All Welcome (id:61215)
Th#2 - 360 R Dundas Street E
Toronto, Ontario
This Amazing Condo Townhouse With Exclusive One Car Garage Parking, 3 Levels, 2 Bedrooms, 2 1/2 Baths, Fully Renovated, Modern Kitchen With Stainless Steel Appliances, Granite Counters. (id:61215)
420 - 98 Lillian Street
Toronto, Ontario
Welcome To The Madison Condos At 98 Lillian Street, Nested In The Sought After Desirable Neighbourhood Near Yonge & Eglinton. Over 800 SF Of Interior Living Space. Functional And Efficient Split Two Bedrooms And Two Washrooms Layout With 9 Feet Ceiling Height. Primary Bedroom W/ 3 Piece Ensuite Bathroom, Double Closet, Floor To Ceiling Windows And Upgraded Luxury Vinyl Plank Flooring. Modern Kitchen With Stainless Steel Appliances, Granite Counter And Backsplash. Open Concept Living/Dining Room. Great Building Amenities, 24 Hr Concierge, Indoor Pool, Gym, Party Room, Meeting Room & More. Building Has Direct Access To Loblaws & LCBO. Convenient Location With Steps To The Yonge & Eglinton Hub, The Soon To Be Ready LRT, Yonge Subway Line, Bars, Restaurants, Groceries And All Other Daily Essentials. (id:61215)

