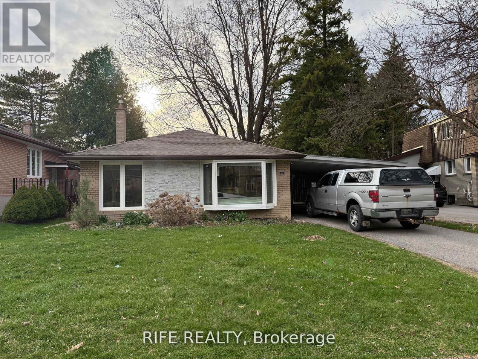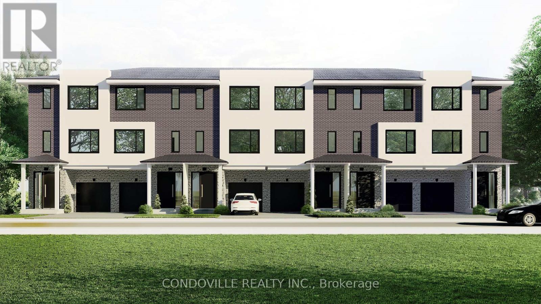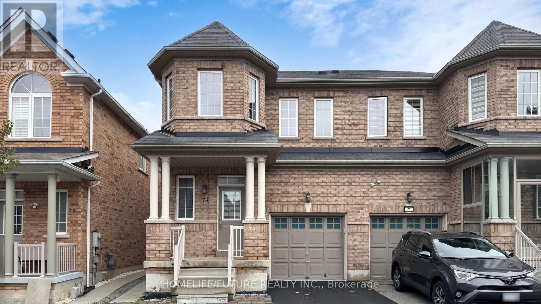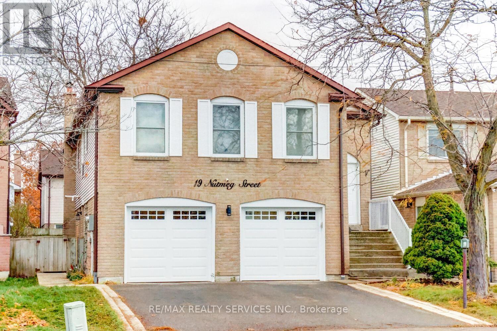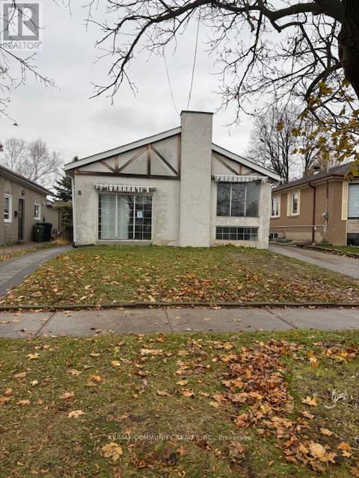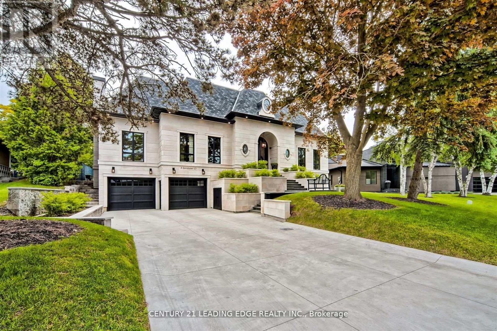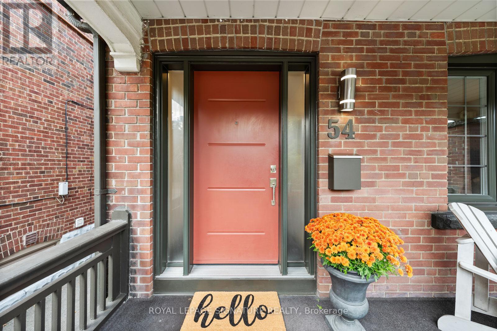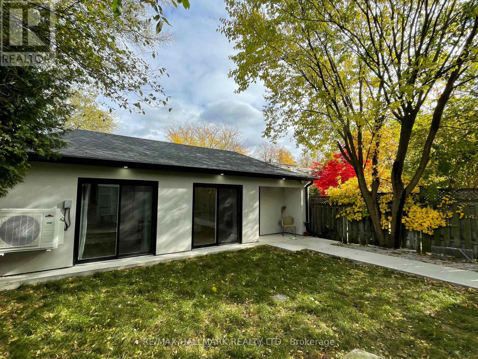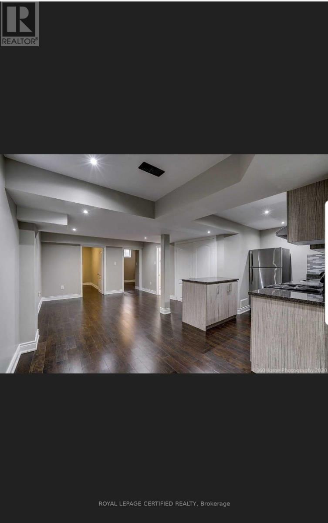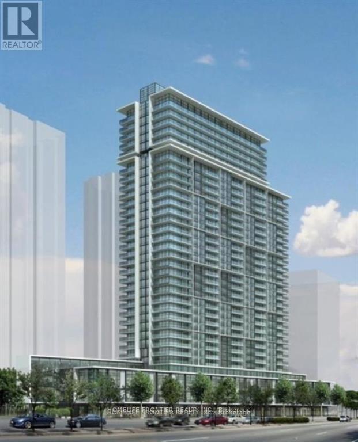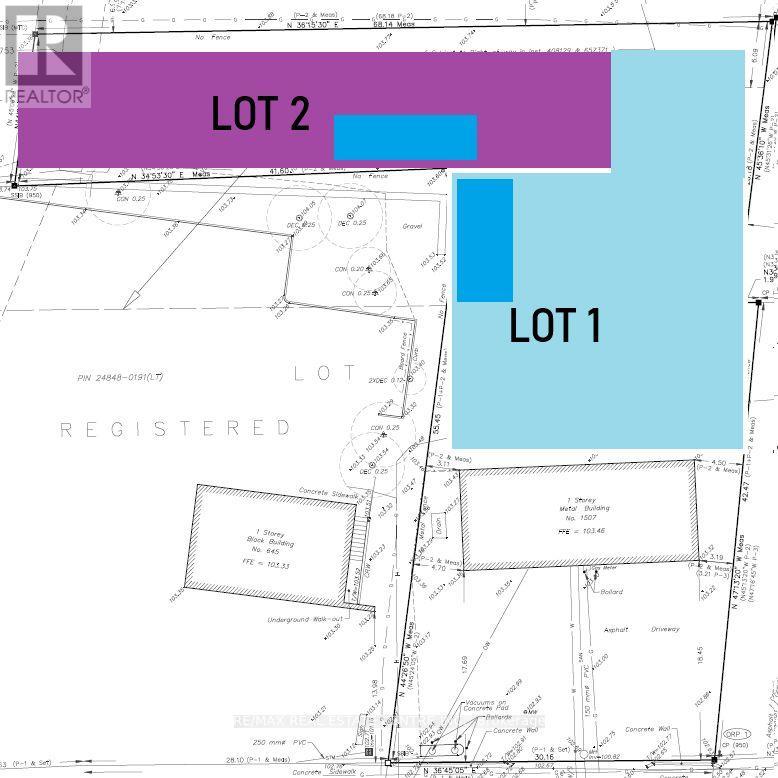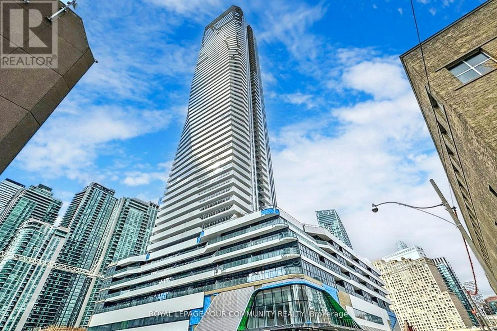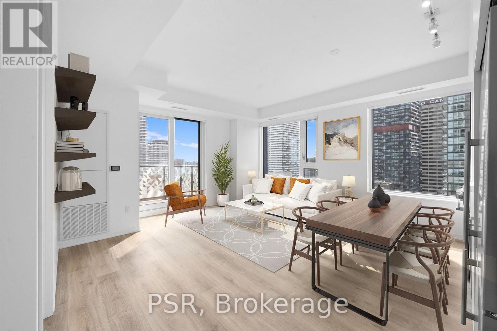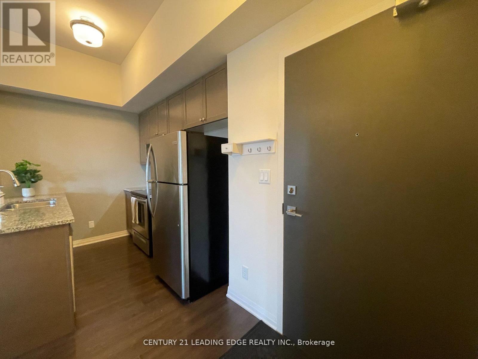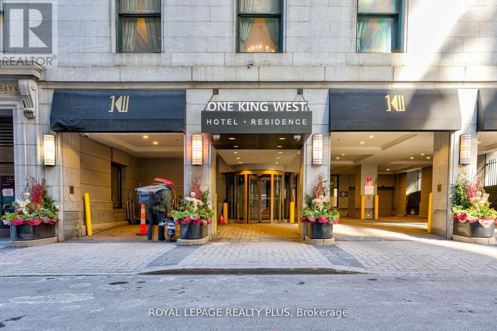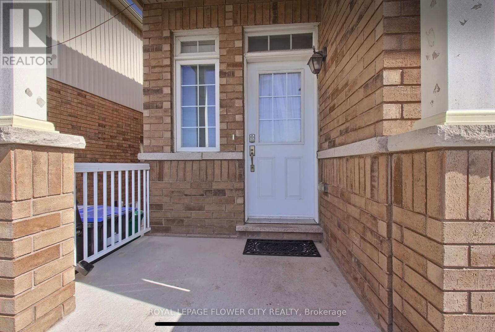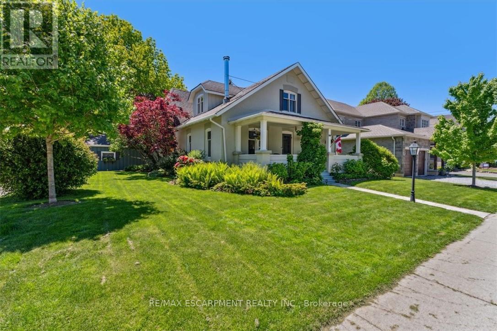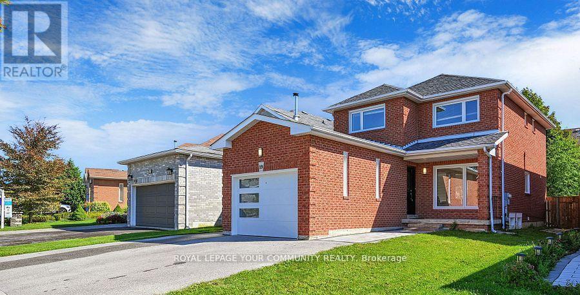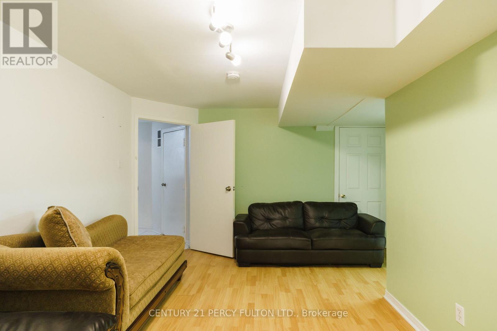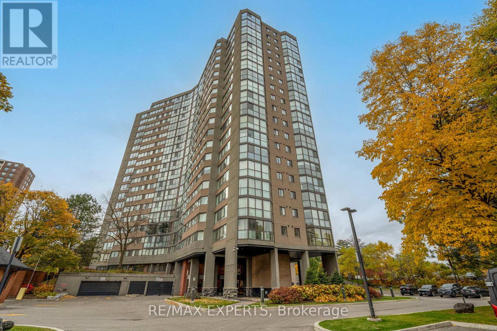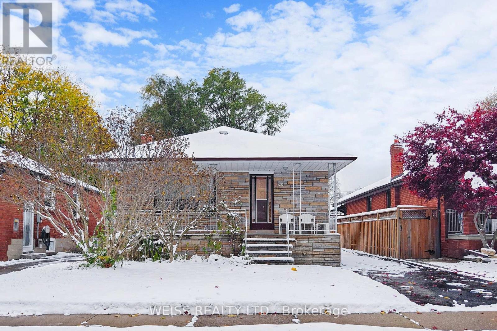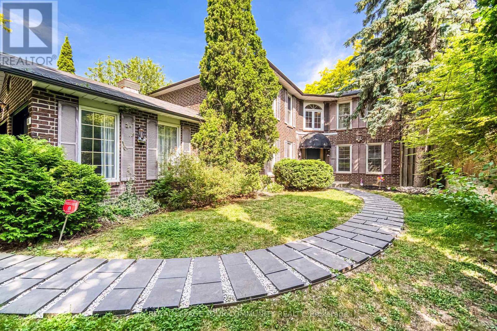Team Finora | Dan Kate and Jodie Finora | Niagara's Top Realtors | ReMax Niagara Realty Ltd.
Listings
38 Aurora Heights Drive
Aurora, Ontario
Great Value in Central Aurora!1050 SQF Above! Beautifully updated 3-bedroom detached home located in a desirable, family-friendly neighborhood. Features an open-concept main floor with large windows, a modern kitchen with quartz countertops, stainless steel appliances, and an island with breakfast bar & pendant lighting,Ceiling with handcrafted art.. Spacious dining area and bright bay-window living room.Finished basement with recreation room and walkout to a large backyard perfect for entertaining or relaxing.Updates Include: High-Efficiency Furnace (2020) Central A/C (2020) New Insulation (2020) Upgraded Electrical System (2020) Renovated Bathrooms.Move-in ready and ideal for families or investors! (id:61215)
159 Fifth Avenue
Brant, Ontario
The Bell City Towns showcases an exclusive collection of six modern, luxury townhomes in Brantford, Ontario, built by Stancon Homes. Blending contemporary architecture with upscale finishes, the development delivers homes that align with individual lifestyles while maintaining high standards in design and construction. The primary model, The Walter (1,935 sq. ft., interior units 25), features three levels, 3 bedrooms, open-concept living/dining areas, and an attached garage. Key interior features include 9-foot ceilings on all levels, quartz or granite kitchen countertops, designer cabinetry, luxury vinyl plank flooring, oak handrails, and energy-efficient LED lighting. Kitchens offer islands, tile backsplashes, stainless steel sinks, and exterior-vented hood fans. Bathrooms feature ceramic or porcelain tile surrounds, water-saving fixtures, and ensuite layouts with premium finishes. Each home includes a private rear deck, garage, storage areas, and a rough-in for a 3-piece ground-floor bathroom.Exterior highlights feature brick, siding, and stucco finishes, low-maintenance materials, vinyl windows with low-E Argon glass, custom entry doors, asphalt driveways, concrete walkways, and covered porches. Mechanical systems include energy-efficient gas furnaces, central air conditioning, programmable smart thermostats, and pre-wiring for cable, telephone, and internet. The development is centrally located with proximity to downtown Brantford, Wilfrid Laurier University - Brantford Campus, Conestoga College - Brantford Campus, elementary and secondary schools, and major highways. Stancon Homes, with over 20 years of experience in Saudi Arabia and the Greater Toronto Area, emphasizes quality craftsmanship, streamlined processes, and strong client relationships. All homes are protected under the Tarion New Home Warranty program, with specifications subject to change at the builders discretion. (id:61215)
73 Coleluke Lane
Markham, Ontario
Location!!! Welcome To Open Concept & Well Maintained Detached House With 4+2 Spacious & Bright Bedrooms In Highly Demand Area Of Markham. Freshly Painted Thru-Out The House, Hardwood Floor Thru-Out Main & 2nd, 2 Bedroom Basement Apartment With Separate Entrance & Separate Laundry. Master Bedroom Has 4 Piece Ensuite & Walk In Closet. You Will Love The Neighborhood & Quiet Street - Walking Distance To School, Parks, Shops, Groceries, Beaupre Park, Shopping Malls, Restaurants, Banks & Other Amenities. Do Not Miss It! (id:61215)
19 Nutmeg Street
Brampton, Ontario
Gorgeous 3 + 1 bedroom, 3 bath detached raised bungalow with three separate entrances to the lower level ! Mainfloor features a updated eat-in kitchen with quartz countertops, stainless steel appliances and 12" x 24" tiles. Spacious master bedroom with 3 - pc ensuite bath, walk - in closet, gleaming hardwood floors, pot lights and crown mouldings. Nicely finished lower level featuring a 2nd kitchen with side door entrance, family room / 4th bedroom with walk-out ( separate entrance ) to a large covered deck, 3 - pc bath and garage entrance to house ( separate entrance ). High efficiency furnace ( 2020 ), central air ( 2025 ), central vac, upgraded garage doors ( 2025 ) with two openers, four car parking, walking distance to schools, parks, shopping and quick access to HWY # 410. Shows well and is priced to sell ! (id:61215)
8 Pandora Circle
Toronto, Ontario
Attention Investors, Builders, or End Users: Detached home in a desirable location offering 3 full bedrooms. Property requires renovation and is ready for you to update and customize to your liking. Excellent opportunity to add value and create the home you want. (id:61215)
9 Sandpiper Court
Toronto, Ontario
An Incredible French Country architectural masterpiece with timeless appeal, epitomizes luxury blending elegance and comfort, meticulously curated. A prestigious Bungaloft with a total living space of 6350 sq.ft. with approx 4000 sq.ft. above grade and a 2400 sq.ft. lower, at grade level walkout, with huge windows. Opulent Exterior is Natural Indiana Limestone and Smooth Hard Limestone, Heated Driveway, Arched Hallways and Doorways, soaring 12 ft Ceilings, plus 14 and 15 ft arched and cathedral ceilings on the main floor, Elevator, 3 Large Fireplaces, A fantastic culinary designer Kitchen, straight out of a magazine, Sub Zero, Wolf, Cove, Bosch Appliances, Miele and LG Washers/Dryers, Extensive Millwork, Backyard Oasis with huge covered/automatic opening, modern LED lighting, Patio Pergola w/outdoor Kitchen. Too Many upgrades to list. Must come and see. Details through-out are impeccable.Steps to all amenities such as Donalda Club and top-rated private schools, Crescent School, Crestwood, Bayview Glen, and Toronto French School, Granite Club. DVP, Hwy 401, Toronto Botanical Gardens. (id:61215)
410 - 650 Sauve Street
Milton, Ontario
Stunning freshly painted 2-bedroom, 2 Full Bath, Move-In Ready Unit With A View Of The Escarpment. Prime Milton Location. Spacious Open Concept Layout With Eat-In Kitchen Featuring Top Quality Caesarstone Quartz Counter Top With Oversized Undermount Sink And Upgraded Faucet, S/S Appliances, Hand-Scraped Wood Floors Throughout, Oversized Walkout Balcony With Beautiful Views And Extra Large Locker On The Same Floor. Minutes To Go Station And Hwy 401. Opposite Irma Coulson Public School. Rooftop Patio, Gym & Party Room. Walking distance to Lullaboo Child Care and Nursery. One of the lowest maintenance fee in Milton. (id:61215)
54 Pepler Avenue
Toronto, Ontario
**Say hello to this wonderful home, ideally situated in the ever-popular Golden Triangle of East York!** This charming 3-bedroom property blends classic character with thoughtful modern updates. Original gumwood trim,leaded glass, and hardwood floors pair beautifully with a renovated kitchen featuring stainless steel appliances, a breakfast bar and ample storage -perfect for casual meals or entertaining.Upstairs, the spacious, spa-inspired bathroom includes a separate tub and shower plus radiant in-floor heating for year-round comfort. The king-sized primary bedroom offers a wall-to-wall closet. Most of the windows on the first and second floors have been updated to casement style, and the bedrooms have California shutters.The basement has been lowered, providing great ceiling height and a separate entrance-ideal for an in-law or nanny suite, or as additional family living space. Both front and back gardens have been professionally landscaped. The private backyard retreat features a deck and multiple patios, creating an inviting oasis in the city.Additional highlights include legal front pad parking and an insulated garage with a 30-amp breaker panel-offering excellent potential for a home office, gym, or personal creative space.This prime location offers a true sense of community and convenience-steps to schools, parks, a community centre with pool, gym and a library, and the Don Valley ravine trails for walking and biking. Enjoy easy access to downtown, major highways, grocery stores, and a wide range of shops and restaurants along the Danforth. The upcoming Cosburn subway station will be just a short walk away!A pre-list home inspection is available. (id:61215)
Garden - 45 Northcliffe Boulevard
Toronto, Ontario
Welcome to this newly built 2-bedroom garden suite in St. Clair West! Fully detached, it offers a bright space filled with natural light and blends of comfort, style, and convenience in one of Toronto's most sought-after neighbourhoods. The open-concept layout features a modern kitchen with a large island, quartz counters and backsplash, full-size stainless steel appliances, and a gas stove. Radiant heated wide-plank floors keep the space comfortable year round, while vaulted ceilings and LED pot lights give the home an open, welcoming feel. You also have in-suite laundry and a private entrance for added convenience. Steps to the TTC, local shops, cafés, parks, and top-rated schools, this is a rare chance to enjoy comfort and modern living in a vibrant, family-friendly community. (id:61215)
36 Wasaga Road
Brampton, Ontario
Beautiful 2 Bed 1 Bath Basement available for lease. Tenants pay 30% utilities. Enjoy the convenience of separate laundry and separate entrance. (id:61215)
718 - 4955 Yonge Street
Toronto, Ontario
Welcome To North York's Newest Luxurious Pearl Place Condo Building. Situated In The Vibrant Yonge/Sheppard/Empress Ave Corridor. This One Bedroom Suite Features Large Balcony, Offering Bright & Airy Space, Open Concept Layout, 9' High Smooth Ceilings, Practical & Functional Space. Excellent Location With Walking Distance To Many Restaurants, Fashion & Food Shopping, Schools, Public Transportation & Much More. (id:61215)
Lot 2 - 1507 Speers Road
Oakville, Ontario
This Lease is for LOT 2 ONLY but can be combined with Lot 1. Exceptional commercial and automotive property located on one of Oakville's busiest corridors-speers rd and third line.This E4 zoned site offers dual access from speers rd and third line, ensuring excellent visibility, traffic flow, and accessibility for customers, deliveries, and large vehicles. This property has been modernized and upgraded, making it ideal for a wide range of industrial and commercial uses: including auto dealership(approx 36 parking spots), repair or rental facility, body or repair shop, or commercial self-storage. A well known car wash has operated on this site for over 50 years, providing exceptional local recognition and steady traffic volume- a rare opportunity for tenants to benefit from established customer flow in a high demand Oakville location. Surrounded by major retailers and automotive businesses, with direct exposure to thousands of vehicles daily, this property offers unmatched visibility, modern infrastructure and flexible leasing options suitable for single or multiple tenants. (id:61215)
4408 - 28 Freeland Street
Toronto, Ontario
Experience refined urban living in this immaculate residence at One Yonge by Pinnacle, one of Toronto's most sought-after addresses. Perfectly positioned just steps from Farm Boy, the iconic St. Lawrence Market, and moments from Union Station, the Gardiner Expressway, and the DVP, this home offers unmatched convenience and connectivity.Bathed in natural light from its south-east exposure, the suite features a modern open-concept layout with breathtaking lake views. The versatile den easily functions as a second bedroom, while sleek built-in appliances create a seamless, contemporary living experience. Essential utilities such as water and heat are included, and 9-foot ceilings add volume and elegance to the space.Residents enjoy access to an exceptional lineup of amenities, including a state-of-the-art fitness centre, yoga studio, party lounge, children's playroom, study space, and a private dining area - all thoughtfully designed to elevate everyday living.Discover the perfect balance of style, comfort, and location in this remarkable urban oasis - the ideal home for those seeking sophisticated city living in the heart of downtown Toronto. (id:61215)
2710 - 101 Roehampton Avenue
Toronto, Ontario
**One month's free rent (13-month lease term)** Welcome to The Hampton - the newest addition to Yonge & Eglinton offering future residents a modern and fresh design approach to purpose-built rental living! This two-bedroom, two-bathroom corner suite features an optimal layout spanning across 788 sq ft of living space. South-west facing views fill the space with natural light, complemented by a spacious balcony for outdoor enjoyment. Residents enjoy access to exceptional building amenities including concierge, gym, rooftop terrace w/ BBQs, games room, party room & lounge, co-working space, in-house pet spa & dog run. Located in the heart of Yonge & Eglinton, your future home is steps away from Sherwood Park, grocery, banks, LCBO, movie theatre, retail, a variety of great restaurants & easy access to TTC and Eglinton Subway Station adds to the accessibility of this prime location! (id:61215)
107 - 2 Adam Sellers Street
Markham, Ontario
Welcome to this stunning 1-bedroom condo in the heart of Markham! Step into modern luxury with 10ft ceilings, creating an open and airy atmosphere. What sets this condo apart is its private entrance, offering the convenience of direct access. Enjoy indoor-outdoor living with a charming patio. Close to public transit, community centre, and the hospital. A perfect blend of comfort and style in a prime location! (id:61215)
1706 - 1 King Street W
Toronto, Ontario
The Residences At 1 King West! Fabulous Location And Overall A Very Chic Building! This 1+1 Unit Has Been Completely Renovated And Is Ready To Move In. Location-Steps To Shops, Subway, Close To Hwy's, Lake Ontario And More! Direct Access To The Subway And Underground Path From The Building. (id:61215)
77 French Park Circle
Brampton, Ontario
Wow! Your Search Ends Right Here With This Truly Show Stopper Home Sweet Home! Stunning 4 Bedroom Semi In a Prestigious Community. Great Functional Layout. Upgraded Modern Kitchen with lots of cabinetry, S/S Appliances, and granite countertops, pot lights, calf shutters. Spacious living, dining & family room with laminate floor throughout, wooden staircase. Upstairs laundry with Very spacious and bright bedrooms, Primary Bedroom With Walk In Closet And 4Pc Ensuite. Front yard with aggregate concrete, fully fenced backyard. Amazing Location as Steps Away From Lots Of Amenities- Super Clean With Lots Of Wow Effects and the List Goes On. Steps to Schools, Buses, Walmart. Must check it. Will not be disappointed!! (id:61215)
2854 Prince William Street
Lincoln, Ontario
For the first time in over four decades, a cherished century home, opens its heart to a new family. From the moment you approach, a gas lantern guides your way to the iconic front porch. Step inside and feel captivated by the impressive high ceilings that flow into rich hardwood floors. As you wander, discover the warmth of two wood-burning fireplaces, one graced by a stunning antique wood insert. Every corner whispers tales of early 1900s charm, from the carefully chosen antique lighting to the beautiful original windows and wood trim. This isn't just a house; it's a testament to enduring love and meticulous care, where every detail holds a story. The heart of this home beats in its beautifully updated kitchen. Granite countertops frame a unique artisan backsplash, a delightful tribute to the region's agricultural bounty. Just off the kitchen a charming back entrance, an office and laundry room await. The main floor unfolds into an array of versatile spaces: an elegant dining room, an inviting living room, a family room, and a three-piece bathroom. Ascend to the second floor, where three light-filled bedrooms, each with engineered hardwood flooring, offer peaceful retreats. The landing on this level provides additional flexible space, ready to adapt to your desires. Step outside, and prepare to be amazed by the showpiece backyard, recently transformed by the experts at Niagara Outdoors. This sprawling 66x165-ft lot offers ample room for entertaining within its fully fenced yard. The truly impressive two-car garage, adorned with charming stained-glass windows, is more than just a place for vehicles; imagine transforming it into the ultimate backyard bar or simply reveling in its stunning aesthetic. Every detail here has been thoughtfully considered and lovingly executed, and the warmth and care shared within these walls are palpable. (id:61215)
13 - 453 Albert Street
Waterloo, Ontario
Welcome to this well-maintained townhome in a professionally managed complex surrounded by mature trees and green space. The complex is known for its strong reserve funds and excellent upkeep-ideal for families, investors, or downsizers seeking a low-maintenance lifestyle with peace of mind.Over the years, the home has received numerous important updates, including electrical wiring and panel, plumbing, windows, roof, and more, ensuring comfort, safety, and efficiency for its next owners.The main floor features a bright living room with a large bay window that fills the space with natural light, a functional kitchen with plenty of cupboard space, and an eat-in dining area perfect for everyday meals. Main-floor laundry adds extra convenience. Upstairs you'll find two spacious bedrooms and a full bathroom.The finished basement offers great flexibility with two legal bedrooms, each with proper egress windows, a full bathroom, and a separate entrance-ideal for students, extended family, or guests. The property currently sits vacant, making it move-in ready or easy to rent immediately. A valid City of Waterloo RENTAL LICENCE is already in place, providing a fantastic opportunity for investors seeking turn-key rental potential.Located near Conestoga Mall, St. Jacobs Farmers Market, the University of Waterloo, and several parks and trails including Waterloo Park and Albert McCormick Community Centre Park, this home offers the perfect balance of comfort and convenience. Public transit and LRT access are nearby for easy commuting.Whether you're starting out, investing for the future, or simplifying your lifestyle, this updated townhome delivers location, flexibility, and lasting value. (id:61215)
Bsmt - 19 Mountbatten Road
Vaughan, Ontario
Legal basement. Exclusive Laundry. Great Family Neighbourhood. +1/3rd Utilities. 1 Car Driveway Spaces. Ensuite Laundry. Newly Renovated Detached Home. Modern Laminate Flooring Throughout. Includes A Fully Equipped Kitchen With Fridge, Stove, Range Hood, Prime Location Close To Top Demand Schools: Wilshire Elementary School, Venture Park Public School, Westmount Collegiate, Rosemount Community Center, Shops On Disera, Library,Parks, Hwy 407 And Transit. Minutes Walk To Nofrills, Walmart, Homesense, Promenade Mall, Dollarama. Open to newcomers and International students. (id:61215)
Bsmt - 103 Spring Forest Square
Toronto, Ontario
Beautiful Spacious 1 Br Basement Apartment With Private Entrance. Spacious Rooms And Laminate Flooring Throughout. The 85 Sheppard bus is literally at your door! Food Basics, Shoppers Drug Mart, Walk In Medical Clinic, banks, Parks, All are a 5 minute walk. 401 Is 5 Mins Away, and Scarborough Town Grocery is 10 Mins Away. Quiet Couple Living Upstairs Seeking Good Tenants. 1 driveway Parking Included. Shared Laundry on to be used on weekends only. (id:61215)
1103 - 40 Richview Road
Toronto, Ontario
Welcome to Humber view Heights, where elegance meets comfort. This rare corner suite offers over 1,200 sq. ft. of refined living with 2 spacious bedrooms, 2 full baths, and a sun drenched solarium with floor to ceiling windows. The open concept living and dining area provides the perfect flow for both everyday living and stylish entertaining. Enjoy a full array of resort style amenities including an indoor pool, tennis courts, fitness center, games and recreation rooms, guest suites, ample visitor parking and beautifully maintained grounds. Ideally located close to transit, shopping, dining, and parks. This condo offers an exceptional lifestyle in one of Etobicoke's most desirable communities. (id:61215)
246 Thirtieth Street
Toronto, Ontario
This 3 bedroom 2 bath bungalow is located in the high demand neighbourhood of Alderwood located in South Etobicoke. Minutes to the lake and nearby parks, while just 15 minutes to downtown Toronto and minutes to highways 427, 401 and the QEW. This home has an older look character charm with original gleaming hardwood floors and custom made window coverings by the original owner. Extra large cold cellar, wood burning fireplace, big kitchen area in the basement, detached oversized garage and a huge 40' x 155' lot. The backyard is ready for you and your creations. (id:61215)
14 Julia Street
Markham, Ontario
Welcome to your dream 5-bedroom family home with beautiful upgrades nestled on a quiet, private street in the prestiges Old Thornhill. A total of nearly 4000sqft living space. Finished basement featuring a nanny suite with a 3-piece bath and two recreational area. Enjoy the custom modern Italian designer Scavolini kitchen, complete with purified drinking water right at the sink. The home also benefits from a water softener system. You can rest easy knowing that key mechanicals are updated, with the air conditioner and hot water tank replaced only 5 years ago. Everyday living is made easy with main floor laundry, direct garage access and a private backyard. Top-ranked schools including St. Robert CHS (ranked 1/746), Thornlea SS (ranked 20/746), and Lauremont Private School nearby. Easy access to GO station and major roads such as Bayview Ave., Yonge St., Hwy 7/407/404/401. Walking distance to parks, community centre, tennis club and more. This home truly combines luxury, convenience, and family-friendly living in one exceptional address. (id:61215)

