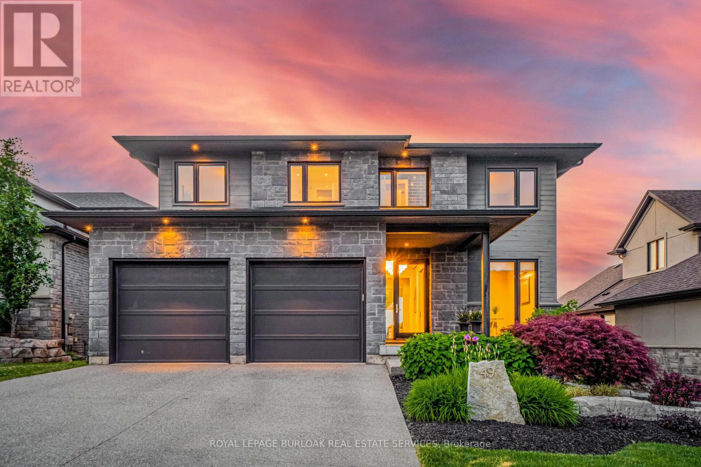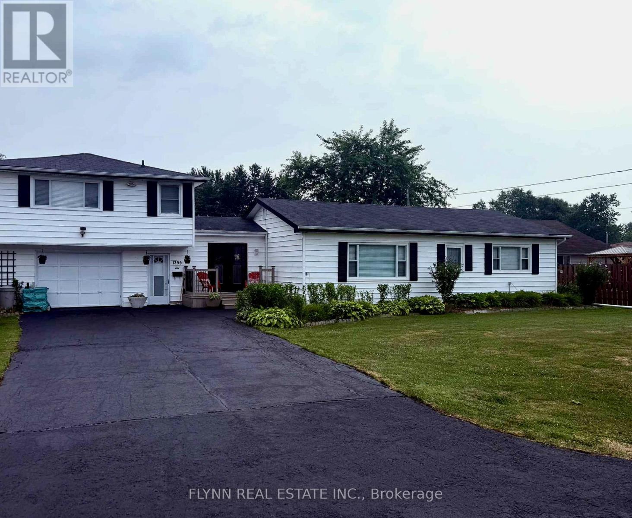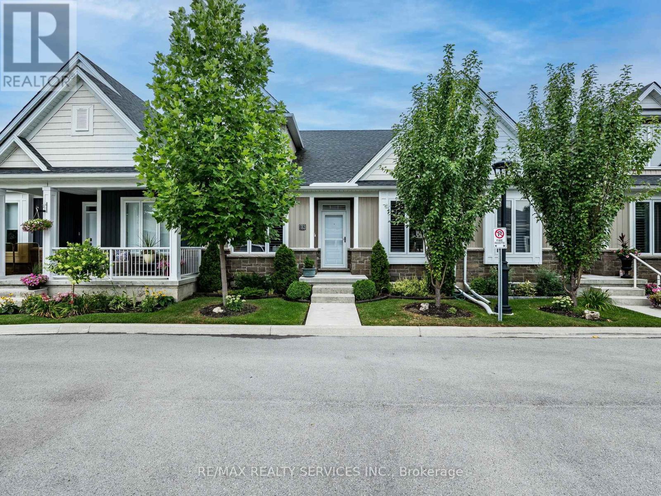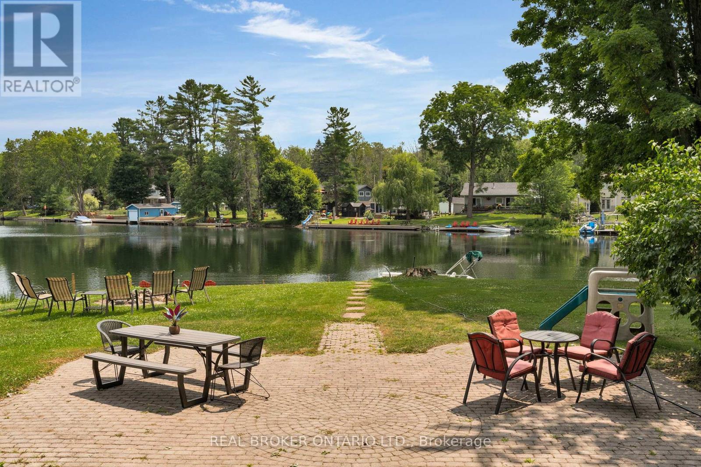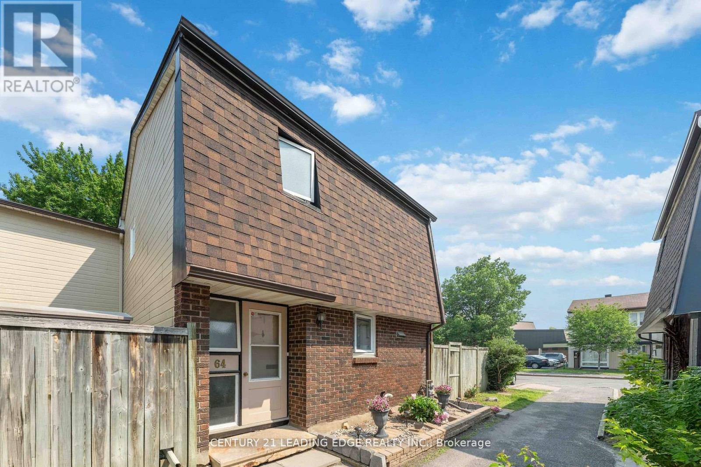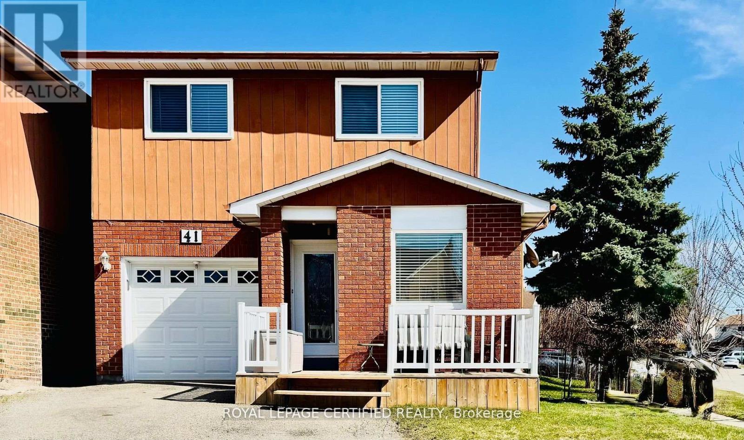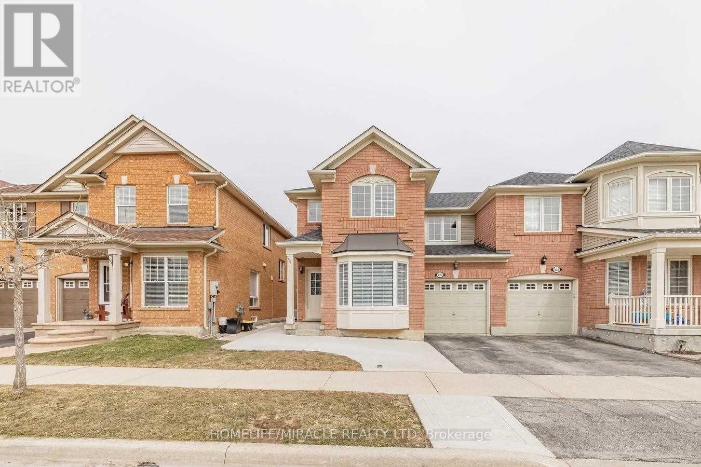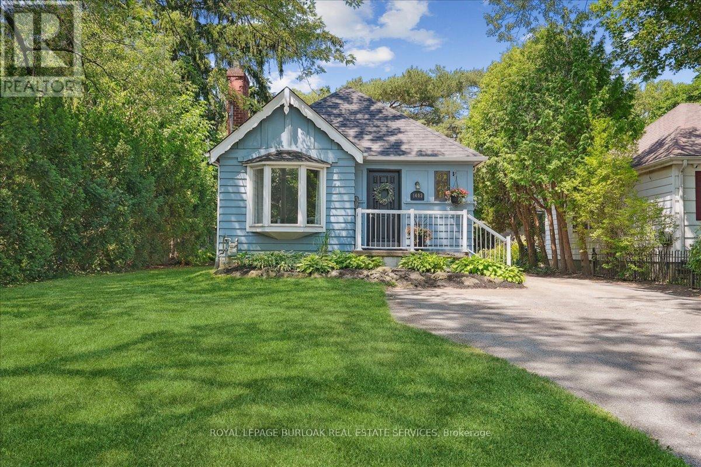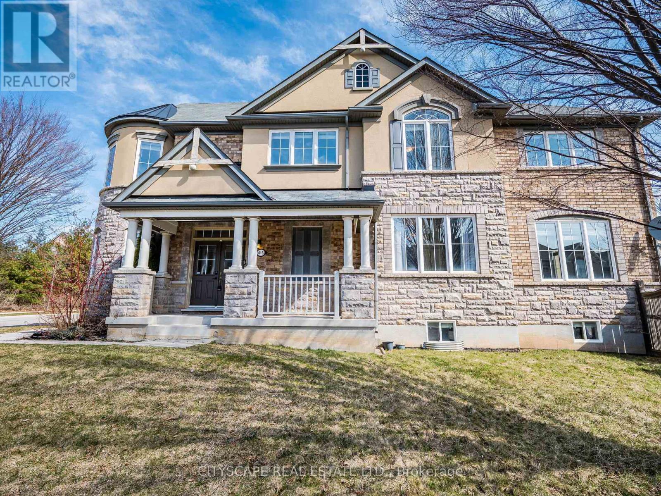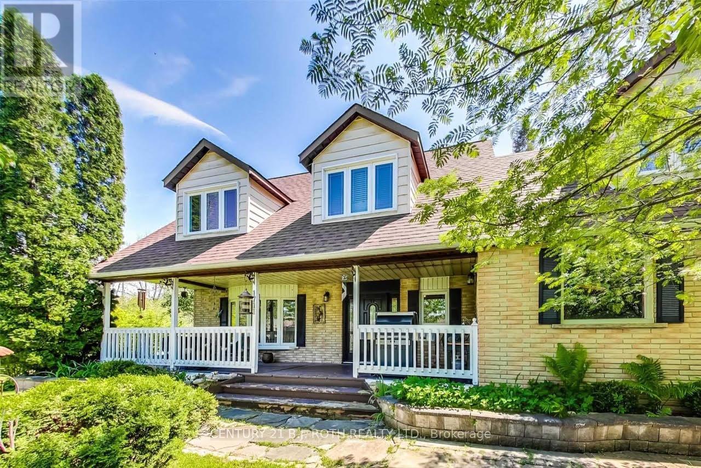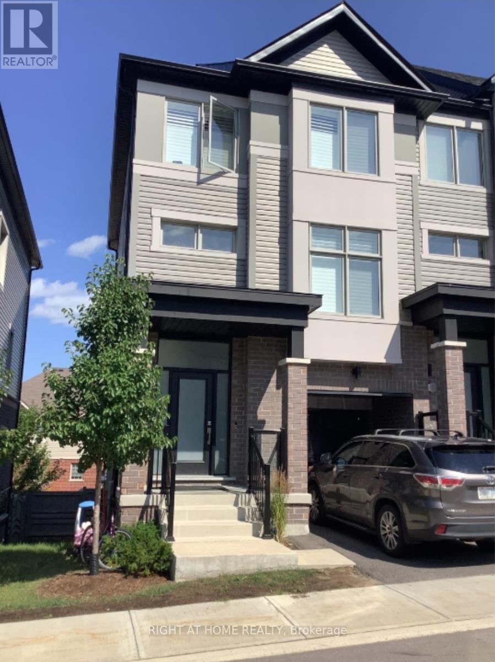Team Finora | Dan Kate and Jodie Finora | Niagara's Top Realtors | ReMax Niagara Realty Ltd.
Listings
49 Kenmir Avenue
Niagara-On-The-Lake, Ontario
Escape to this lavish retreat located in the prestigious St. Davids area. This luxurious home offers a break from the city hustle, inviting you to indulge in tranquility and sophistication. No expense spared in creating this custom-built 4bdrm,5 bath estate home. Over 4,100sqft boasting high-end finishes throughout. Grand entrance, adorned with Italian marble, features 9 ceilings on the main floor w/private office. A gourmet chef's kitchen, w/professional-grade built-in appliances, custom cabinetry, pantry, & island/breakfast bar open to dining area. The exquisite great room w/marble feature wall, gas FP, and in-floor/in-direct lighting. Wall-to-wall sliding doors lead to 12x40 stone/glass deck, offering incredible north views. The second level boasts 3bdrms each w/WIC & ensuites. Revel in the comfort of the primary suite, 10 vaulted ceilings, custom WIC, luxurious 6pc ensuite, dual vanities, designer soaker tub & shower. Lower level is an entertainer's dream w/theatre, wine cellar, wet bar w/keg taps & 4th bdrm w/ensuite. A full W/O leads to an outdoor patio w/built-in Sonos, 6-seater MAAX spa tub, & Trex decking w/privacy screening. Enjoy the convenience of a 2-cargarage. Professionally landscaped yard w/in-ground irrigation. Surrounded by famed, picturesque vineyards, historic NOTL Old Town & 8 different golf courses within a 15-min drive. Easy access to QEW, HWY 405 & US border completes this perfect city escape. (id:61215)
1399 Phillips Street
Fort Erie, Ontario
This impressive 1,900 sq. ft. side-split boasts generous living spaces and sits on an extraordinary double lot, offering endless possibilities for future expansion, outdoor recreation, or creating your own private oasis. Step inside to discover bright, oversized rooms perfect for family living or entertaining. The thoughtfully designed layout includes ample space for everyone, with the added bonus of in-law suite potential ideal for multi-generational living or rental income. The home features a convenient attached single-car garage, providing extra storage and ease of access. Outside, the fully fenced yard ensures privacy and safety for kids, pets, or gatherings with friends. But the true gem of this property is the expansive double lot. Imagine the possibilities: add a pool, create a sprawling garden, build a workshop, or even explore future development opportunities (subject to approvals). This oversized lot offers unmatched flexibility to bring your vision to life.Nestled in a peaceful, family-friendly neighbourhood, this home is perfectly situated across from a school and park and just a short walk to Lake Erie, ideal for active families or those seeking a quiet retreat. Enjoy the best of Fort Erie living with nearby amenities, beaches, and easy access to major highways. (id:61215)
16 Forman Street
Brant, Ontario
Escape to the country! Welcome to this lovely custom built 3+2-bedroom, 2.5 bathroom family home sitting on a one acre country lot with no back yard neighbours! Fantastic open concept main level, with the bright and airy kitchen/dining/living room with cathedral ceiling, pot lighting and large windows overlooking the spacious covered back yard deck. Take a moment to admire the show piece gas fireplace located in the living room. The primary suite is located on the west wing and features a spa-like ensuite with double rainhead shower and huge walk-in closet. Main floor laundry is around the corner, along with access to the double car attached garage. Two more generous bedrooms, a full bathroom, a powder room and an office round out the main level. Downstairs, the basement is full with two bedrooms and the remainder is awaiting your finishing touches. The double car attached garage with inside entry is super handy, and multiple vehicle driveway can even accommodate a tractor trailer or two. Large, fully fenced back yard to keep the kids or dogs contained. Come to the countryside and breath in the clean air and have peace of mind knowing you are in a safe, small town with lovely neighbours. Located on a paved road, a stones throw from the village of Scotland and mins to Hwy 403 (CR 25/Middle Townline Road exit) so commuting is simple and pleasurable. Book your private viewing today before this opportunity passes you by! Annual property taxes: $7,289. (id:61215)
18 Princeton Common Street
St. Catharines, Ontario
Welcome to Princeton Common Condominiums, where luxury meets convenience. This meticulously designed bungalow townhome with a professionally finished basement offers carefree lifestyle in a prime location. 2+1 bedrooms, 3 bath w/ detached garage, featuring modern decor & high-quality finishes. Open concept living space 9 ft ceilings, California shutters & great room. Kitchen is a chef's dream w/ SS appliances, custom cabinetry, & pantry. Garden door leads to rear deck w/ gazebo, sunshade & fully fenced yard. Primary suite w/ 3-pc ensuite & walk-in closet. Good sized 2nd bdrm, shared 4-pc bath & main floor laundry. Upgraded staircase w/ railing leads to finished lower level, where a recreation room awaits w/ large window. Additional bdrm w/ double closets & 3-pc bath. Detached single garage across from unit, as well as outdoor parking space beside garage. Amenties are at your doorstep & easy access to QEW. Great for growing family & work from home ! Lot's of space /storage. Year Built: 2020! Check out out virtual tour! Condo Fees Remarks: Condo fee of $352.59 includes water bill. (id:61215)
1002 Cowbell Lane
Gravenhurst, Ontario
A rare show-stopping Century Home on over 1 acre along the Severn River in Muskoka, featuring more than 380 feet of stunning waterfront. This grand and character-filled home offers seven bedrooms and seven bathrooms, including two inviting in-law suites ideal for extended family or visiting guests. Youll fall in love with the charming wrap-around porch, soaring high ceilings, and beautifully maintained perennial gardens. Outside, enjoy the picturesque shoreline, your own private dock (new in 2023), volleyball court (2022), and horseshoe pits (2022)endless opportunities for relaxation and recreation. Inside, the spacious layout includes multiple ensuites, walk-in closets, a 10-foot ceiling height throughout, and a second-floor balcony overlooking the water from the primary bedroom, plus a convenient Jack-and-Jill bathroom perfect for family living. This incredible property adapts effortlessly to your lifestyle, whether for multigenerational living, cottage retreats, or hosting guests. Recent updates include a remodeled kitchen (2022), main floor laundry (2024), and extensive interior painting (2022-2024). All thats left to do is unpack and enjoy your dream home in Muskoka! (id:61215)
64 - 3691 Albion Road
Ottawa, Ontario
This 3 bedroom townhome with mature landscaped garden and outdoor pool offers a relaxing setting. Very bright, well kept corner unit with parking just beside the unit. Hardwood floor in all bedrooms, living, dining, and hallway with oak staircase and fireplace in living room. Well maintained gas fire place. Rec room in the basement with pot lights, 3 piece washroom and large storage. Private backyard with patio and deck feels like a detached home. Schools, amenities, LRT and transit close by. Playground and pool in the complex. (id:61215)
41 Winterfold Drive
Brampton, Ontario
Welcome to this lovingly maintained home on a spacious corner lot in the heart of Brampton. Perfect for larger families & those who love space!, Offering a blend of comfort and functionality, enjoy two large living rooms, a sunlit breakfast nook, and a family-sized upgraded kitchen & dining area! The home features many thoughtful upgrades, including oak stairs and railings, renovated bathrooms with heated floors in the upper-level bath for added luxury. The roof, windows, and furnace/heat pump are all recent upgrades! The built-in garage adds convenience, while the fully fenced and nicely landscaped backyard includes a wooden patio, perfect for relaxing or hosting guests. A large driveway offers ample parking, and the home sits directly across from a park, ideal for kids and pets alike. Located on a quiet street with two elementary schools just steps away, this move-in-ready home is an excellent choice for a growing family looking to settle in one of Brampton's most diverse and welcoming communities! Enjoy the convenience of nearby amenities including stores, local parks, public transit, a movie theatre, and just minutes from highways! Everything your family could need &want is just minutes from home. (id:61215)
823 Shepherd Place
Milton, Ontario
Motivated Seller with price to sell:Beautifully maintained Mattamy 'Spring Ridge' model located in the highly sought-after North Beaty neighborhood. This spacious home features 3 bedrooms and 3 bathrooms, a modern kitchen with quartz countertops, and newly installed pot lights. Freshly painted throughout, with a roof replaced in 2019. The basement offers a blank canvas, ready for your personal touch ideal for creating an in-law suite, a rare find in the area. Bonus: EV charger installed in the garage with upgraded 200 AMP service already in place. (id:61215)
1403 Birch Avenue
Burlington, Ontario
Charming Downtown Bungalow Steps to the Lake! Heres your chance to own a rare gem in the heart of downtown Burlington. This character-filled bungalow sits on a generous 50' x 120' lot on one of the most desirable streets in the city just a short stroll to the lake, Spencer Smith Park, boutique shops, top-rated restaurants, cozy cafés, and the Burlington Performing Arts Centre. Whether you're a first-time home buyer, empty nester or considering condo living but without condo fees, investor or builder, this property checks every box when seeking a home in a walkable urban setting. The home is full of charm and personality, featuring exposed wood beams, brick accent walls, original hardwood flooring, large windows, and French doors that fill the home with natural light. The sunroom is the perfect spot for your morning coffee or unwind with friends on the deck overlooking your private backyard. Bonus: Parking for 6 vehicles almost unheard of downtown! Upgrades include: New roof shingles (2023), Updated electrical panel, Furnace (2015). Zoned DRL with excellent redevelopment potential. Opportunities like this don't last long in downtown Burlington. (id:61215)
416 Gooch Crescent
Milton, Ontario
Bright, spacious, and ideally located 416 Gooch Crescent offers over 2,500 sq ft of family living in the desirable Scott community, directly across from the peaceful Gooch Woodlot. Nestled on a quiet street with no sidewalk, this home sits proudly on a premium corner lot with no front neighbors, offering excellent curb appeal and an abundance of natural light. Move-in ready and thoughtfully updated, this home checks all the boxes for modern family living. The layout is designed for everyday comfort and functionality, featuring hardwood floors, newly installed hardwood stairs (March 2025), and spacious principal rooms including formal living and dining areas, a large family room, and a main floor den ideal for working from home. The kitchen boasts quartz countertops, a functional island, newer stainless steel appliances (Aug 2024), and ample cabinetry. A bright breakfast area opens to a low-maintenance backyard with a gas line perfect for BBQs and entertaining. Upstairs are four generous bedrooms, including a spacious primary suite with walk-in closet and a 5-piece ensuite featuring a soaker tub and separate shower. A second-floor laundry room adds everyday convenience. The double car garage offers direct access to the home and includes an EV charging outlet, adding practical value for todays buyer. Located close to schools, parks, scenic trails, and all essential amenities, this is a well-maintained home offering the perfect blend of space, comfort, and location. Note: Select images include virtual staging. (id:61215)
2 - 1711 South Porcupine Avenue
Innisfil, Ontario
Shared Accommodations. Welcome to your new home! This spacious furnished room features a large window and ample closet space with shelves, providing both comfort and functionality. You'll have access to a shared 4 pc bathroom, as well as a well-equipped kitchen and a dining room, perfect for communal meals. This rental requires a roommate agreement and has a few important guidelines: no smoking or drinking is allowed indoors, ensuring a respectful living environment. Additionally, no food is allowed in the bedrooms, and pets are not allowed on the premises. A monthly cleaning service is included for added convenience. You'll also have parking for one vehicle and access to the main floor washroom. Enjoy the large yard, complete with a fire pit and barbecue, ideal for outdoor gatherings and relaxation. Access the property through the garage, front door, or side entrance. Schedule your viewing today and embrace a comfortable living arrangement in a welcoming environment! (id:61215)
14 Hughes Lane W
New Tecumseth, Ontario
Not Your Typical Townhouse This Ones Built to Impress! Welcome to a rare gem in Tottenham a modern, barely 5-year-old end-unit townhouse that feels more like a semi-detached home! Designed for those who crave something bold, spacious, and unique, this home offers a stunning open-concept layout unlike anything else on the market. Featuring 3+1 large bedrooms, 2.5 washroom, an airy kitchen and living room combo perfect for entertaining, plus a walk-out basement, you'll have more than enough space and storage for every lifestyle. Start your mornings right with walk-outs and balconies on every level, flooding the home with natural light and giving sun lovers the perfect spot to sip coffee, stretch, or simply unwind. Each level of this home offers its own character and charm truly built for the adventurous at heart. Whether you're a first-time buyer or just looking to escape the noise of the city, this home is your chance to enjoy peace, privacy, and modern convenience all in one. Nestled just under 5 minutes from downtown Tottenham, you're steps from parks, schools, shops, and more with everything you need for a vibrant yet tranquil lifestyle. Motivated seller, don't miss your chance to own this standout property that offers so much more than meets the eye. Book your showing today and fall in love with your next home! (id:61215)

