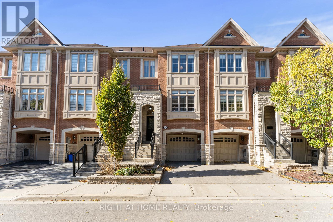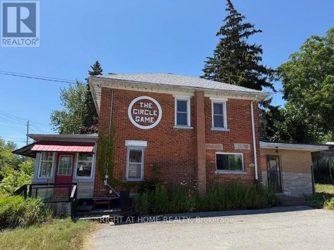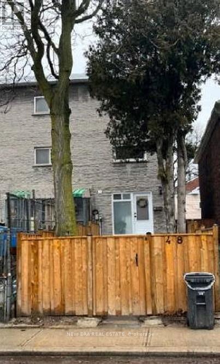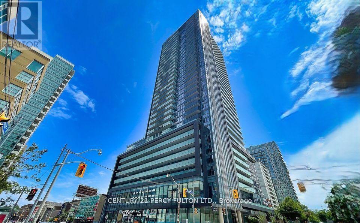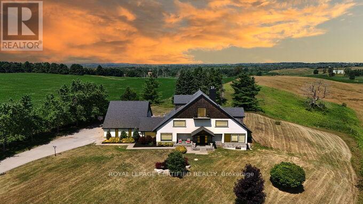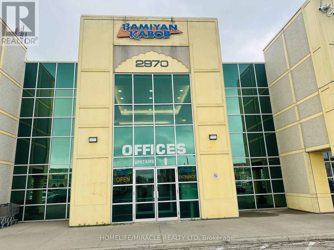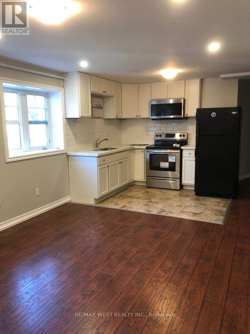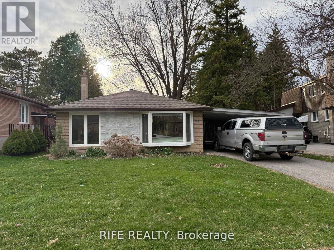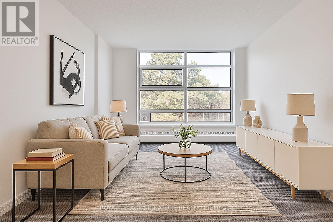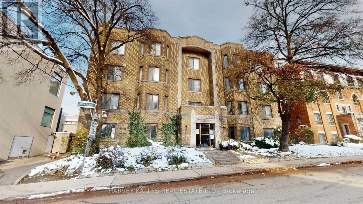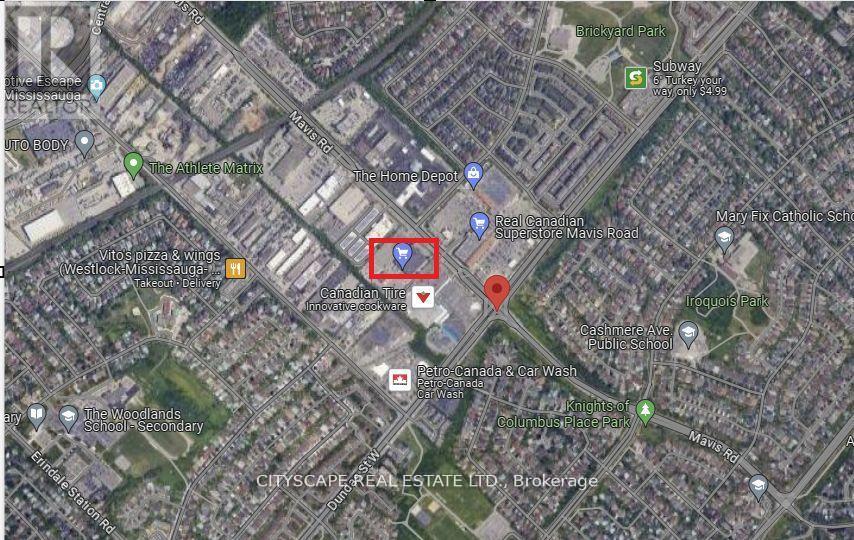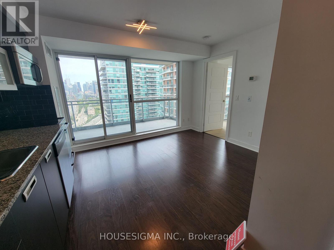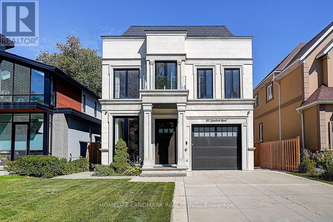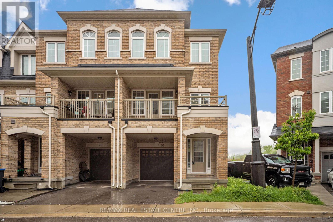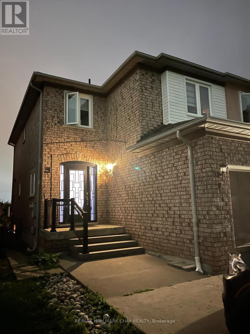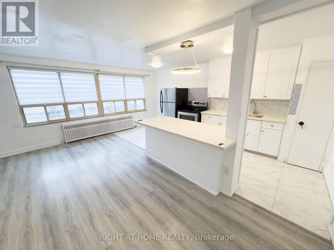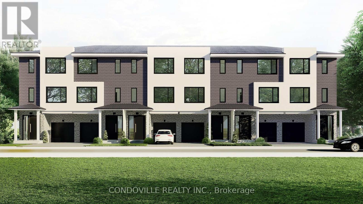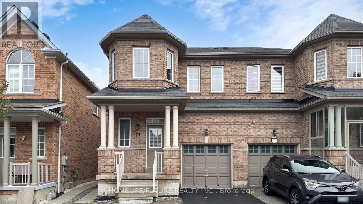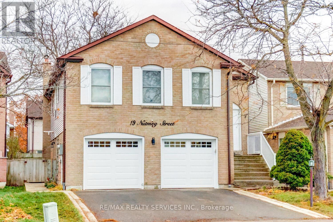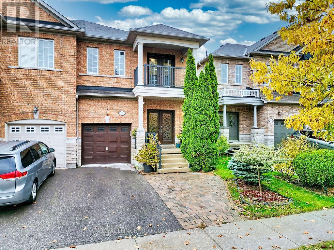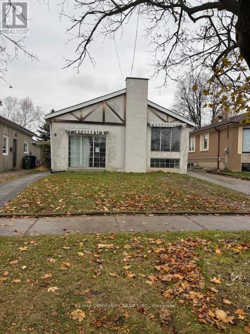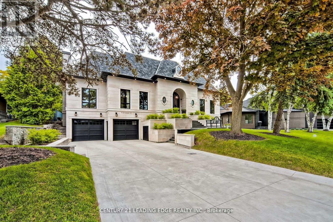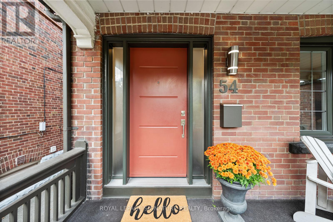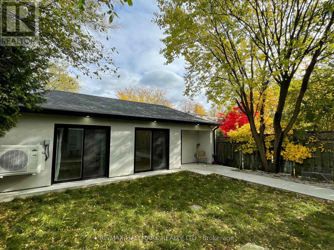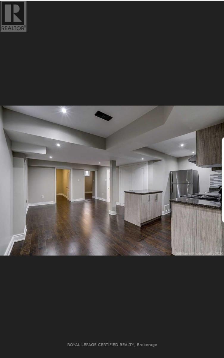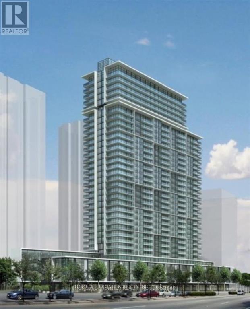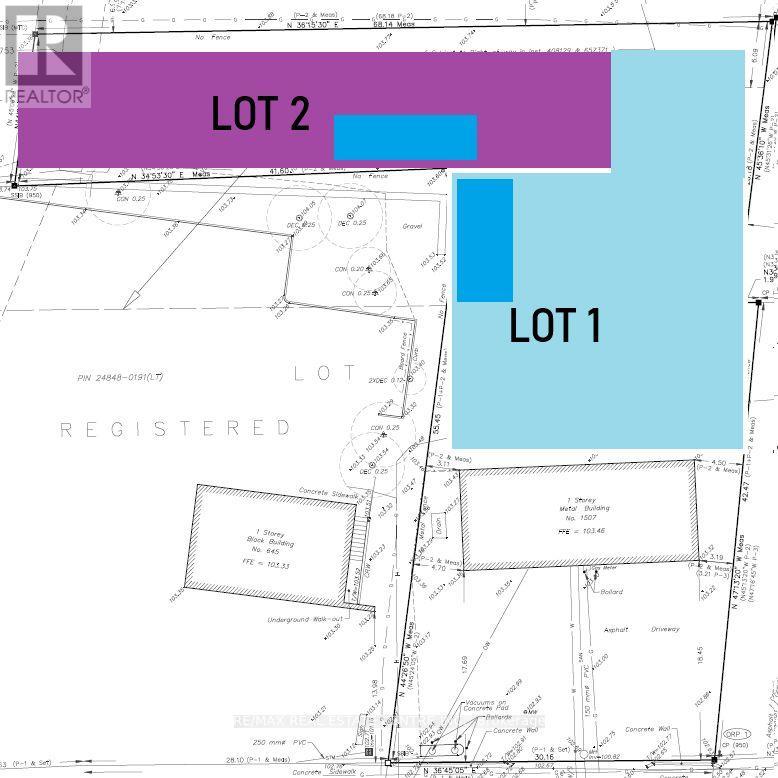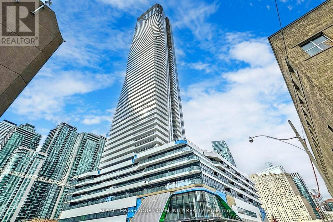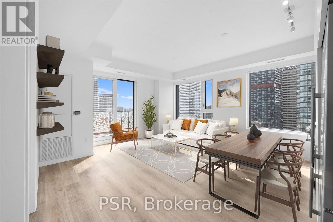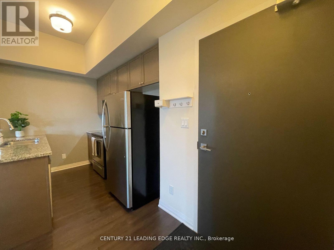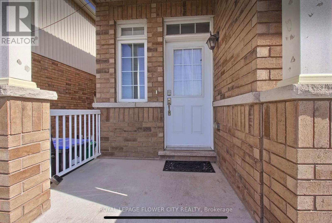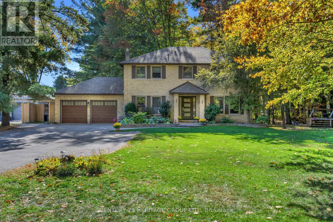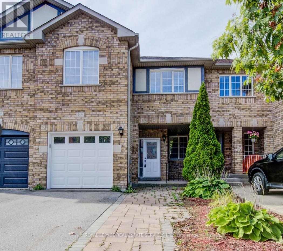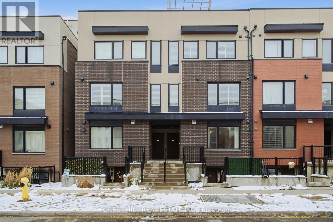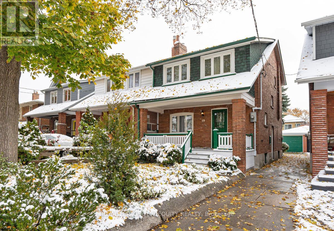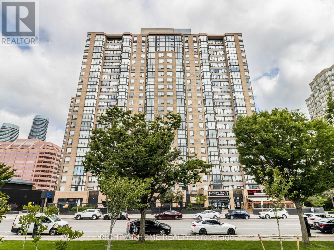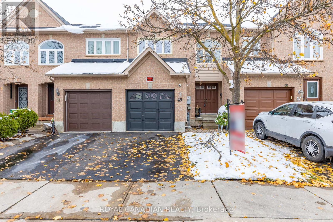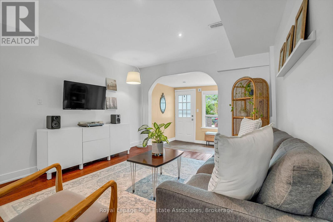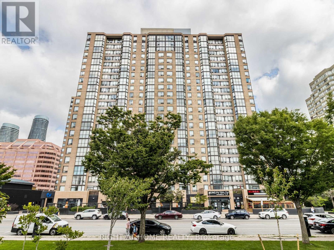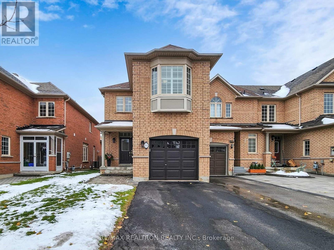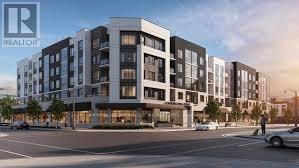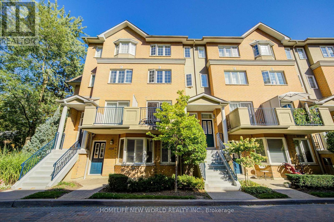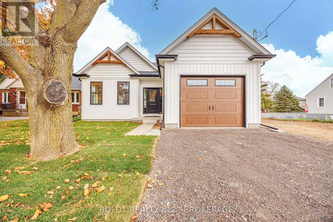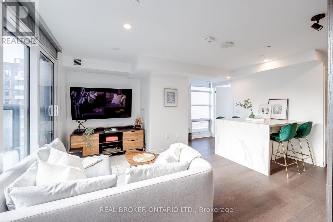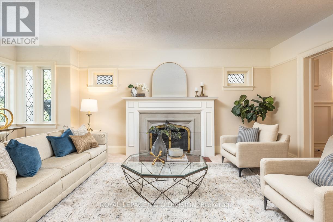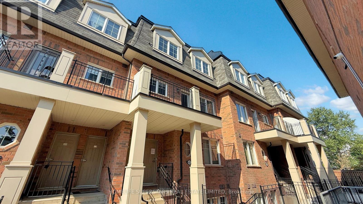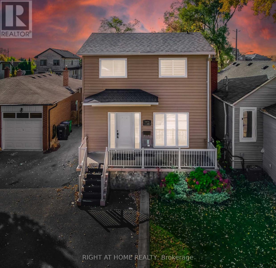Team Finora | Dan Kate and Jodie Finora | Niagara's Top Realtors | ReMax Niagara Realty Ltd.
Listings
18 Isaac Devins Avenue
Vaughan, Ontario
Welcome to 18 Isaac Devins Ave, a beautifully upgraded 3-bedroom, 3-bathroom townhouse in the heart of Woodbridge. This stunning home showcases modern finishes throughout, thoughtfully designed accent walls, and a layout that blends style and functionality. The main floor features an open-concept living and dining area filled with natural light, leading to a contemporary kitchen complete with premium finishes and a walk-out to a large deck-perfect for entertaining or enjoying summer evenings. The interlocked patio below provides additional outdoor living space for family gatherings or quiet relaxation. Upstairs, the spacious primary bedroom offers a walk-in closet with a custom organizer and a beautifully finished ensuite, creating a true retreat. Every detail in this home has been carefully considered, from the upgraded flooring and lighting to the elegant feature walls that add character and warmth. The lower level includes built-in surround sound, making it ideal for movie nights or entertaining, and a camera security system adds peace of mind for homeowners. Located in a desirable, family-friendly neighbourhood close to schools, parks, shopping, and transit, this home offers the perfect combination of comfort, style, and convenience. Move right in and enjoy everything this exceptional Woodbridge townhouse has to offer! (id:61215)
7 Clinton Street
Norfolk, Ontario
*This UNIQUE brick building is for SALE Under Power of Sale As is and Where is Basis*1,108SF footprint with 1,758SF of finished space*A great investment opportunity awaits you in this well kept brick century home/business located in downtown of Port Dover which is just a short walk to the sandy beach and all of Port Dover's downtown amenities, pier, Lynn Valley Trail, fishing and canoeing on Lynn river*Port Dover locates in the area of Norfolk County, Ontario*First floor can be used for business and second floor as a 3Br+2Wr apartment or just prime residence according to zoning designation by Law Norfolk county*Previously being used as a retail business*The list of permitted uses is Attached*This property is zoned a CBD Central Business District*A partial lake view from second floor* (id:61215)
48 Carr Street
Toronto, Ontario
Great Opportunity To Own A Bright And Spacious End-Unit Townhome Featuring Four Self-Contained Units With Excellent Rental Income! Ideal For Investors Or End-Users Looking To Offset Their Mortgage. The Main Floor And Basement Apartment Includes A Functional Layout With Separate Living, Kitchen, And Three Bedrooms With Two Bathrooms. Two Bachelor Units On The Second Floor Feature Open-Concept Kitchen/Living Areas With Private Full Baths. The Third Floor Offers A One-Bedroom Apartment With A Spacious Kitchen/Living Area And A Full Bath. Current Rent Roll: Main Floor & Basement: $2,650, Bachelor Unit 1: $1,400, Bachelor Unit 2: $1,400, One-Bedroom Apartment: $1,950, Total Monthly Income: $7,400, Utilities Included: 1 Parking Space, Vacant Possession Possible. Great Investment Opportunity With Strong Cash Flow. Conveniently Located Near Transit, Parks, Shops, And Schools. (id:61215)
908 - 125 Redpath Avenue
Toronto, Ontario
*Location! Location! Location!*Welcome to The Eglinton Condos By Renowned Builder Menkes* Immaculate One Bedroom Unit with Fabulous Design* Large Primary Bedroom with Huge Walk-in Closet* Open Concept Layout features Modern Kitchen with Stainless Steel Appliances and Quartz Countertop* Sun-Filled Unit with Floor to Ceiling Windows and Large Balcony* Laminate Floor Throughout*Freshly Painted* 5 Mins Walk To Eglinton Station, Street Car Steps To Loblaws, Shops & Restaurants, North Toronto C.I.* $$$Amenities: Gym, Party Room, Meeting, Guest Suites, 24 Hrs Concierge* (id:61215)
9170 Sideroad 27
Erin, Ontario
Poised atop a majestic 1.75-acre hilltop estate, this custom-built 2 1/4 storey masterpiece redefines luxury living with sweeping panoramic views and uncompromising design! This 4-bedroom, 4-bathroom masterpiece is a perfect blend of modern elegance and country charm. The gourmet kitchen is a culinary showpiece, appointed with two statement islands, premium Sub-Zero and Wolf appliances, and bespoke cabinetry tailored for both daily living and entertaining. Adjacent, sunken family room accented by coffered ceilings and a separate formal dining room with vaulted ceiling sets the stage for memorable gatherings. Retreat to the luxurious primary suite with its own vaulted ceiling, dual-sided fireplace, and spa-like 5-piece ensuite. The fully finished walkout basement expands the living space and opens to a private outdoor retreat. Outside, resort-style living awaits an inground saltwater pool with a tranquil waterfall is set among professionally landscaped grounds, offering ultimate serenity and seclusion. An oversized 4-car garage adds practicality to this one-of-a-kind property. This is more than a home its a private, architectural statement for the most discerning buyer. (id:61215)
213 C - 2970 Drew Road
Mississauga, Ontario
Prime Location!! Unit For Lease On 2nd Floor, Professionally Finished Office Suite Is Equipped With 2 Offices, Kitchenette And Reception Area. Excellent For Professional Office. Located In A Very Busy Plaza At Airport Rd And Drew Rd, Lots Of Parking And Foot Traffic.. Excellent Maximum Visibility. This is independent unit with 2 rooms in it. (id:61215)
Bsmt - 983-1 Syndenham Lane
Milton, Ontario
Bright and well-maintained legal 1-bedroom, 1-bath walkout basement apartment in Milton. Features laminate flooring, a spacious layout, and plenty of natural light. Move-in ready and in excellent condition. (id:61215)
38 Aurora Heights Drive
Aurora, Ontario
Great Value in Central Aurora!1050 SQF Above! Beautifully updated 3-bedroom detached home located in a desirable, family-friendly neighborhood. Features an open-concept main floor with large windows, a modern kitchen with quartz countertops, stainless steel appliances, and an island with breakfast bar & pendant lighting,Ceiling with handcrafted art.. Spacious dining area and bright bay-window living room.Finished basement with recreation room and walkout to a large backyard perfect for entertaining or relaxing.Updates Include: High-Efficiency Furnace (2020) Central A/C (2020) New Insulation (2020) Upgraded Electrical System (2020) Renovated Bathrooms.Move-in ready and ideal for families or investors! (id:61215)
308 - 335 Driftwood Avenue
Toronto, Ontario
Sleep in guilt-free knowing life's all good when you're this close on Driftwood. This bright, freshly painted suite offers exceptional value just minutes from York University, the perfect blend of comfort, convenience, and connection. Live the true Toronto lifestyle with everything you need right at your doorstep, while enjoying the convenience of a quick 5-minute drive or easy TTC ride to York. TTC service is right at your door, and with the Finch West LRT launching in December 2025, plus easy access to Line 1 and Highways 400 & 407, getting anywhere in the city, from Yorkdale to downtown, is effortless. All-inclusive maintenance fees provide predictable monthly costs and one less thing to worry about. Everything's covered in one payment, no juggling bills, no hidden surprises. This 2-bed, 1-bath suite has been freshly painted, offering a move-in-ready feel that's as inviting as it is effortless. The functional layout flows easily through the living and dining area to a private balcony overlooking treetops and green space, filling the home with natural light and a peaceful sense of calm. Ensuite laundry adds convenience to your daily routine, while an ensuite locker provides secure, accessible storage to keep your home organized and clutter-free. With Black Creek Parkland right next door, you're steps from scenic trails and ravines, perfect for morning jogs, evening strolls, or a quiet coffee outdoors. Everyday essentials like groceries, cafes, dining, and entertainment are all just minutes away. This well-maintained mid-rise continues to invest in lasting upgrades, with new windows and balcony doors completed in 2025 for enhanced comfort, efficiency, and style. With only 12 storeys, you'll enjoy a quieter, more community-oriented environment without the long elevator waits or high-rise chaos. Life stays close, calm & effortlessly good when you're living on Driftwood. (id:61215)
7 - 316 Lonsdale Road
Toronto, Ontario
Love Life On Lonsdale! Be Steps Away From The Vibrant Scene In Beloved Forest Hill Village And Make Your Next Move An Investment In One Of The Best Communities In The City. Central, Affluent, Convenient Living Is At Your Doorstep In This Charming And Classic Building Where Your Newly Renovated, Well-Appointed (Large) Apartment Will Be The Smart Choice For A Professional Single Or Couple, Downsizer, Or Whoever Appreciates Size And Substance. Yolo! Parking not available. Photos are Illustrative in Nature and May Not Be Exact Depictions of the Unit. (id:61215)
45 - 3092 Mavis Road
Mississauga, Ontario
Assignment Sale RESTAURANT & SHISHA LOUNGE Prime Commercial Condo in Mississauga: Located at 3092 Mavis Road in Mississauga prestigious and busy corridor this assignment sale offers an exceptional opportunity to acquire a brand-new commercial condominium. The ground-level unit boasts approximately 1,361.35 square feet of open-concept space, making it ideally suited for a RESTAURANT & SHISHA LOUNGE. Strategically positioned at the intersection of Mavis Road and Dundas Street, the property benefits from excellent visibility and convenience. It is surrounded by well-established residential subdivisions and is in close proximity to major destinations, including Square One Shopping Centre and the University of Toronto Mississauga. In addition, quick access to major highways such as the QEW and Highway 403 further enhances its appeal for both customers and staff. Key features include street-front exposure, individual utility metering, and an existing sprinkler system infrastructure with any necessary modifications to be arranged through vendor-approved contractors. The tentative occupancy date for the unit is set for Fall 2026. As this is an assignment sale, the buyer will assume the terms of the original Agreement of Purchase and Sale, including applicable builder conditions and assignment fees, while taxes and maintenance fees are yet to be assessed. This is a rare opportunity to secure a premium commercial space in a high-demand area of Mississauga, perfect for investors or end-users seeking a strategic location for business operations and long-term growth. (id:61215)
2012 - 100 Western Battery Road
Toronto, Ontario
Live In The Heart Of The Vibrant And Exciting Liberty Village Neighborhood! This Beautiful And Bright 1 Bedroom Unit Boasts A Modern Open Kitchen & Living Space, Eastern City Views, And Southern Water Views From A 90Sq.Ft Balcony. Blackout Blinds, Access To Transit, Restaurants And Shopping Right At Your Doorstep. Fantastic Amenities Including A Gym, Swimming Pool, Hot Tub, Guest Suites, And Games Room! 1 LOCKER INCLUDED! Freshly Cleaned Carpet!!! (id:61215)
937 Goodwin Road
Mississauga, Ontario
Welcome To This Masterfully Crafted Custom-Built Home (2020) Situated On A Deep 160 Pool-Sized Lot, Just Steps From Lake Promenade Park & Lake Ontario! This Sun-Filled 4+2 Bedroom, 6 Bathroom Residence Showcases Soaring 10 Main Floor Ceilings, Imported European Windows & Striking Custom Stone Exterior. Floor To Ceiling Windows/Doors, The Contemporary Open-Concept Chefs Kitchen Features Premium Subzero/Thermador Appliances, Waterfall Granite Counters & Walkout To A Covered Patio Overlooking A Private Backyard Oasis. The Luxurious Primary Retreat Boasts A Fireplace, Spa-Inspired 5Pc Ensuite, Walk-In Closet & Private Balcony. Exceptional Walk-Up Basement W/ 9 Ceilings, Heated Floors, Full Kitchen, Living Area, 2 Bedrooms, 2 Bathrooms & 2nd Laundry Perfect For In-Laws Or Nanny Suite. Additional Highlights Include Heated Driveway, Custom Made Curtains, Irrigation System & Excavated Garage For Added Living Space. Truly A Turn-Key Lakeview Gem! (id:61215)
26 Miami Grove
Brampton, Ontario
Welcome to this stunning freehold townhouse for lease in the highly desirable Heart Lake community, offering a rare ravine-backed setting with no rear neighbours and peaceful views of nature. This beautifully maintained 3-bedroom end-unit home provides over 2,000 sq.ft of bright, functional living space above grade, featuring 9 ft ceilings, modern finishes, and large windows that flood the home with natural light. The spacious family and great rooms offer plenty of room for comfortable living and entertaining. The open-concept kitchen overlooks the lush ravine and the prestigious Turnberry Golf Club, offering a serene backdrop for everyday meals. Upstairs, the primary bedroom includes a walk-in closet, ensuite bath, and a private balcony, while the additional bedrooms are generously sized to accommodate queen beds with ease. The unfinished walk-out basement with a separate rear entrance adds even more flexibility for storage or additional living needs. Situated on a quiet, low-traffic street just minutes from Hwy 410, Trinity Common Mall, schools, parks, and transit, this home combines convenience with natural beauty-an exceptional leasing opportunity in a prime location. (id:61215)
85 October Lane
Aurora, Ontario
Beautifully Finished, Furnished Walk-Out Basement Studio Located In The Desirable Aurora Grove Community. This Bright And Well-Maintained Unit Offers A Private Walk-Out Entrance Backing Onto A Tranquil Ravine With A Pond. The Suite Features Modern Stainless Steel Appliances, A Comfortable Open-Concept Living/Sleeping Area, And A Well-Appointed Bathroom With A Bathtub And Rain Shower. A Private Covered Patio With Space For A Bbq Provides Additional Outdoor Enjoyment. All Utilities, Including Wifi, Are Included For Convenience. Parking For One Vehicle. Suitable For A Single Occupant. Strong Credit And Supporting Documentation Required. (id:61215)
214 - 896 Eglinton Avenue E
Toronto, Ontario
1 MONTH RENT FREE for leases starting on or before January 1st, 2026. Spacious 1 Bedroom available immediately in the heart of Leaside, right across the street from the upcoming Laird LRT Station! Enjoy a functional layout with modern finishes, no wasted space and lots of cupboard/closet storage! Step outside and enjoy all that Leaside has to offer, with Farm Boy, Metro, Costco, and countless restaurants, cafes, and shops just a short walk away. Multiple TTC routes right at your doorstep make commuting downtown or to Yonge & Eglinton a breeze, while nearby parks and trails provide plenty of green space to relax and recharge. The unit comes with a fridge and stove included, plus convenient shared coin laundry on-site. Don't miss the opportunity to live in one of Toronto's most desirable and connected neighbourhoods! Underground parking may be available for an additional fee. (id:61215)
159 Fifth Avenue
Brant, Ontario
The Bell City Towns showcases an exclusive collection of six modern, luxury townhomes in Brantford, Ontario, built by Stancon Homes. Blending contemporary architecture with upscale finishes, the development delivers homes that align with individual lifestyles while maintaining high standards in design and construction. The primary model, The Walter (1,935 sq. ft., interior units 25), features three levels, 3 bedrooms, open-concept living/dining areas, and an attached garage. Key interior features include 9-foot ceilings on all levels, quartz or granite kitchen countertops, designer cabinetry, luxury vinyl plank flooring, oak handrails, and energy-efficient LED lighting. Kitchens offer islands, tile backsplashes, stainless steel sinks, and exterior-vented hood fans. Bathrooms feature ceramic or porcelain tile surrounds, water-saving fixtures, and ensuite layouts with premium finishes. Each home includes a private rear deck, garage, storage areas, and a rough-in for a 3-piece ground-floor bathroom.Exterior highlights feature brick, siding, and stucco finishes, low-maintenance materials, vinyl windows with low-E Argon glass, custom entry doors, asphalt driveways, concrete walkways, and covered porches. Mechanical systems include energy-efficient gas furnaces, central air conditioning, programmable smart thermostats, and pre-wiring for cable, telephone, and internet. The development is centrally located with proximity to downtown Brantford, Wilfrid Laurier University - Brantford Campus, Conestoga College - Brantford Campus, elementary and secondary schools, and major highways. Stancon Homes, with over 20 years of experience in Saudi Arabia and the Greater Toronto Area, emphasizes quality craftsmanship, streamlined processes, and strong client relationships. All homes are protected under the Tarion New Home Warranty program, with specifications subject to change at the builders discretion. (id:61215)
73 Coleluke Lane
Markham, Ontario
Location!!! Welcome To Open Concept & Well Maintained Detached House With 4+2 Spacious & Bright Bedrooms In Highly Demand Area Of Markham. Freshly Painted Thru-Out The House, Hardwood Floor Thru-Out Main & 2nd, 2 Bedroom Basement Apartment With Separate Entrance & Separate Laundry. Master Bedroom Has 4 Piece Ensuite & Walk In Closet. You Will Love The Neighborhood & Quiet Street - Walking Distance To School, Parks, Shops, Groceries, Beaupre Park, Shopping Malls, Restaurants, Banks & Other Amenities. Do Not Miss It! (id:61215)
19 Nutmeg Street
Brampton, Ontario
Gorgeous 3 + 1 bedroom, 3 bath detached raised bungalow with three separate entrances to the lower level ! Mainfloor features a updated eat-in kitchen with quartz countertops, stainless steel appliances and 12" x 24" tiles. Spacious master bedroom with 3 - pc ensuite bath, walk - in closet, gleaming hardwood floors, pot lights and crown mouldings. Nicely finished lower level featuring a 2nd kitchen with side door entrance, family room / 4th bedroom with walk-out ( separate entrance ) to a large covered deck, 3 - pc bath and garage entrance to house ( separate entrance ). High efficiency furnace ( 2020 ), central air ( 2025 ), central vac, upgraded garage doors ( 2025 ) with two openers, four car parking, walking distance to schools, parks, shopping and quick access to HWY # 410. Shows well and is priced to sell ! (id:61215)
281 Lauderdale Drive
Vaughan, Ontario
Welcome to 281 Lauderdale Dr - an exceptional semi-detached home offering the perfect blend of space, style, and location in the heart of Maple. This beautifully maintained 4-bedroom residence provides 2,030 sq.ft. of functional and inviting living space ideal for families, professionals, or investors alike. From the moment you step inside, you'll appreciate the bright open-concept layout, and elegant finishes that create a warm and welcoming atmosphere throughout.The main floor features a spacious living and dining area, perfect for entertaining or family gatherings, and a modern kitchen equipped with quality stainless steel appliances, ample cabinetry, and a generous breakfast area with walk-out to a private backyard. Upstairs, the large primary suite includes a walk-in closet and a private 5-piece ensuite, providing a perfect retreat at the end of the day. Three additional bedrooms and a full bathroom complete the upper level - ideal for growing families or guests. The professionally finished basement offers a versatile space for a recreation room, home office, gym, or in-law suite, along with an additional bathroom for convenience.This home is vacant and move-in ready, freshly painted, and waiting for its next owner to enjoy. Located in a quiet, family-oriented neighbourhood close to top-rated schools, parks, trails, community centres, Vaughan Mills Mall, Canada's Wonderland, Maple GO Station, and Highway 400, providing quick access to Toronto and surrounding areas.A true gem in one of Vaughan's most desirable communities - offering comfort, convenience, and exceptional value. Don't miss your chance to call 281 Lauderdale Dr "home"! (id:61215)
8 Pandora Circle
Toronto, Ontario
Attention Investors, Builders, or End Users: Detached home in a desirable location offering 3 full bedrooms. Property requires renovation and is ready for you to update and customize to your liking. Excellent opportunity to add value and create the home you want. (id:61215)
9 Sandpiper Court
Toronto, Ontario
An Incredible French Country architectural masterpiece with timeless appeal, epitomizes luxury blending elegance and comfort, meticulously curated. A prestigious Bungaloft with a total living space of 6350 sq.ft. with approx 4000 sq.ft. above grade and a 2400 sq.ft. lower, at grade level walkout, with huge windows. Opulent Exterior is Natural Indiana Limestone and Smooth Hard Limestone, Heated Driveway, Arched Hallways and Doorways, soaring 12 ft Ceilings, plus 14 and 15 ft arched and cathedral ceilings on the main floor, Elevator, 3 Large Fireplaces, A fantastic culinary designer Kitchen, straight out of a magazine, Sub Zero, Wolf, Cove, Bosch Appliances, Miele and LG Washers/Dryers, Extensive Millwork, Backyard Oasis with huge covered/automatic opening, modern LED lighting, Patio Pergola w/outdoor Kitchen. Too Many upgrades to list. Must come and see. Details through-out are impeccable.Steps to all amenities such as Donalda Club and top-rated private schools, Crescent School, Crestwood, Bayview Glen, and Toronto French School, Granite Club. DVP, Hwy 401, Toronto Botanical Gardens. (id:61215)
410 - 650 Sauve Street
Milton, Ontario
Stunning freshly painted 2-bedroom, 2 Full Bath, Move-In Ready Unit With A View Of The Escarpment. Prime Milton Location. Spacious Open Concept Layout With Eat-In Kitchen Featuring Top Quality Caesarstone Quartz Counter Top With Oversized Undermount Sink And Upgraded Faucet, S/S Appliances, Hand-Scraped Wood Floors Throughout, Oversized Walkout Balcony With Beautiful Views And Extra Large Locker On The Same Floor. Minutes To Go Station And Hwy 401. Opposite Irma Coulson Public School. Rooftop Patio, Gym & Party Room. Walking distance to Lullaboo Child Care and Nursery. One of the lowest maintenance fee in Milton. (id:61215)
54 Pepler Avenue
Toronto, Ontario
**Say hello to this wonderful home, ideally situated in the ever-popular Golden Triangle of East York!** This charming 3-bedroom property blends classic character with thoughtful modern updates. Original gumwood trim,leaded glass, and hardwood floors pair beautifully with a renovated kitchen featuring stainless steel appliances, a breakfast bar and ample storage -perfect for casual meals or entertaining.Upstairs, the spacious, spa-inspired bathroom includes a separate tub and shower plus radiant in-floor heating for year-round comfort. The king-sized primary bedroom offers a wall-to-wall closet. Most of the windows on the first and second floors have been updated to casement style, and the bedrooms have California shutters.The basement has been lowered, providing great ceiling height and a separate entrance-ideal for an in-law or nanny suite, or as additional family living space. Both front and back gardens have been professionally landscaped. The private backyard retreat features a deck and multiple patios, creating an inviting oasis in the city.Additional highlights include legal front pad parking and an insulated garage with a 30-amp breaker panel-offering excellent potential for a home office, gym, or personal creative space.This prime location offers a true sense of community and convenience-steps to schools, parks, a community centre with pool, gym and a library, and the Don Valley ravine trails for walking and biking. Enjoy easy access to downtown, major highways, grocery stores, and a wide range of shops and restaurants along the Danforth. The upcoming Cosburn subway station will be just a short walk away!A pre-list home inspection is available. (id:61215)
Garden - 45 Northcliffe Boulevard
Toronto, Ontario
Welcome to this newly built 2-bedroom garden suite in St. Clair West! Fully detached, it offers a bright space filled with natural light and blends of comfort, style, and convenience in one of Toronto's most sought-after neighbourhoods. The open-concept layout features a modern kitchen with a large island, quartz counters and backsplash, full-size stainless steel appliances, and a gas stove. Radiant heated wide-plank floors keep the space comfortable year round, while vaulted ceilings and LED pot lights give the home an open, welcoming feel. You also have in-suite laundry and a private entrance for added convenience. Steps to the TTC, local shops, cafés, parks, and top-rated schools, this is a rare chance to enjoy comfort and modern living in a vibrant, family-friendly community. (id:61215)
36 Wasaga Road
Brampton, Ontario
Beautiful 2 Bed 1 Bath Basement available for lease. Tenants pay 30% utilities. Enjoy the convenience of separate laundry and separate entrance. (id:61215)
718 - 4955 Yonge Street
Toronto, Ontario
Welcome To North York's Newest Luxurious Pearl Place Condo Building. Situated In The Vibrant Yonge/Sheppard/Empress Ave Corridor. This One Bedroom Suite Features Large Balcony, Offering Bright & Airy Space, Open Concept Layout, 9' High Smooth Ceilings, Practical & Functional Space. Excellent Location With Walking Distance To Many Restaurants, Fashion & Food Shopping, Schools, Public Transportation & Much More. (id:61215)
Lot 2 - 1507 Speers Road
Oakville, Ontario
This Lease is for LOT 2 ONLY but can be combined with Lot 1. Exceptional commercial and automotive property located on one of Oakville's busiest corridors-speers rd and third line.This E4 zoned site offers dual access from speers rd and third line, ensuring excellent visibility, traffic flow, and accessibility for customers, deliveries, and large vehicles. This property has been modernized and upgraded, making it ideal for a wide range of industrial and commercial uses: including auto dealership(approx 36 parking spots), repair or rental facility, body or repair shop, or commercial self-storage. A well known car wash has operated on this site for over 50 years, providing exceptional local recognition and steady traffic volume- a rare opportunity for tenants to benefit from established customer flow in a high demand Oakville location. Surrounded by major retailers and automotive businesses, with direct exposure to thousands of vehicles daily, this property offers unmatched visibility, modern infrastructure and flexible leasing options suitable for single or multiple tenants. (id:61215)
4408 - 28 Freeland Street
Toronto, Ontario
Experience refined urban living in this immaculate residence at One Yonge by Pinnacle, one of Toronto's most sought-after addresses. Perfectly positioned just steps from Farm Boy, the iconic St. Lawrence Market, and moments from Union Station, the Gardiner Expressway, and the DVP, this home offers unmatched convenience and connectivity.Bathed in natural light from its south-east exposure, the suite features a modern open-concept layout with breathtaking lake views. The versatile den easily functions as a second bedroom, while sleek built-in appliances create a seamless, contemporary living experience. Essential utilities such as water and heat are included, and 9-foot ceilings add volume and elegance to the space.Residents enjoy access to an exceptional lineup of amenities, including a state-of-the-art fitness centre, yoga studio, party lounge, children's playroom, study space, and a private dining area - all thoughtfully designed to elevate everyday living.Discover the perfect balance of style, comfort, and location in this remarkable urban oasis - the ideal home for those seeking sophisticated city living in the heart of downtown Toronto. (id:61215)
2710 - 101 Roehampton Avenue
Toronto, Ontario
**One month's free rent (13-month lease term)** Welcome to The Hampton - the newest addition to Yonge & Eglinton offering future residents a modern and fresh design approach to purpose-built rental living! This two-bedroom, two-bathroom corner suite features an optimal layout spanning across 788 sq ft of living space. South-west facing views fill the space with natural light, complemented by a spacious balcony for outdoor enjoyment. Residents enjoy access to exceptional building amenities including concierge, gym, rooftop terrace w/ BBQs, games room, party room & lounge, co-working space, in-house pet spa & dog run. Located in the heart of Yonge & Eglinton, your future home is steps away from Sherwood Park, grocery, banks, LCBO, movie theatre, retail, a variety of great restaurants & easy access to TTC and Eglinton Subway Station adds to the accessibility of this prime location! (id:61215)
107 - 2 Adam Sellers Street
Markham, Ontario
Welcome to this stunning 1-bedroom condo in the heart of Markham! Step into modern luxury with 10ft ceilings, creating an open and airy atmosphere. What sets this condo apart is its private entrance, offering the convenience of direct access. Enjoy indoor-outdoor living with a charming patio. Close to public transit, community centre, and the hospital. A perfect blend of comfort and style in a prime location! (id:61215)
77 French Park Circle
Brampton, Ontario
Wow! Your Search Ends Right Here With This Truly Show Stopper Home Sweet Home! Stunning 4 Bedroom Semi In a Prestigious Community. Great Functional Layout. Upgraded Modern Kitchen with lots of cabinetry, S/S Appliances, and granite countertops, pot lights, calf shutters. Spacious living, dining & family room with laminate floor throughout, wooden staircase. Upstairs laundry with Very spacious and bright bedrooms, Primary Bedroom With Walk In Closet And 4Pc Ensuite. Front yard with aggregate concrete, fully fenced backyard. Amazing Location as Steps Away From Lots Of Amenities- Super Clean With Lots Of Wow Effects and the List Goes On. Steps to Schools, Buses, Walmart. Must check it. Will not be disappointed!! (id:61215)
31 Donaldson Road
East Gwillimbury, Ontario
Welcome to 31 Donaldson Rd in beautiful Holland Landing, where timeless charm meets modern living. This rare, fully renovated home sits on one of the area's most coveted & quiet mature streets. Nestled on almost half an acre & set back from the road, it offers privacy, space, & a stunning natural setting surrounded by mature trees & wonderful neighbours. From the moment you walk in, you'll feel the warmth & flow of this thoughtfully designed four bedroom home. Bright, spacious principal rooms invite gatherings & everyday comfort, with views of greenery from every window. The custom kitchen, crafted by a local cabinetry company, is the true heart of the home, perfect for cooking, entertaining, & creating memories. The cozy family room, anchored by a wood burning fireplace, adds the perfect touch of charm and comfort. Upstairs, four generous bedrooms provide plenty of space for family & guests. The primary suite is a retreat of its own, featuring a large walk in closet & a beautifully renovated ensuite. Every detail has been updated with care & quality, including smooth ceilings, pot lights, crown moulding, hardwood floors, upgraded trim & doors, & stylishly renovated bathrooms. You'll love the practical features too, such as a spacious main floor laundry room, oversized linen closet, heated double car garage with backyard access, lifetime fibre glass windows, finished basement with a four piece bath, two kitchen sinks, owned hot water tank, & more. Step outside to your private backyard oasis, fully fenced & surrounded by trees, perfect for relaxing or entertaining with a large deck, hot tub, firepit & there is definitely room for a pool. Two versatile sheds with metal roofs ideal for storage or spaces for hobbyists to retreat & work on their projects. This is a truly special home that blends modern updates with warmth & character in a family friendly community that is just minutes away from all the large amenities of Newmarket & Bradford. It is truly a must see! (id:61215)
2431 Newcastle Crescent
Oakville, Ontario
3+1 bed, 3+1 bath freehold townhome for lease in West Oak Trails. This rare, carpet-free home is well-maintained, bright, and spacious, 1,778 sqft above grade. The main floor features an open-concept family room with a coat closet and direct garage access, a dining area with abundant natural light, and a kitchen with stainless steel appliances and a breakfast area that walks out to a fully fenced backyard-perfect for summer evenings. Upstairs are three spacious bedrooms: the primary with an ensuite and walk-in closet, the second with a walk-in closet, and the third with a built-in closet. The upper floor also includes a 4-piece bathroom, double-door linen closet, and laundry room with a built-in sink. The basement offers a large recreation room, a bedroom, and a 3-piece bathroom. Conveniently located steps from schools, parks, trails, shopping, and transit. Available December 16. *photos are prior to tenant move-in* (id:61215)
6 - 157 William Duncan Road
Toronto, Ontario
Fantastic value in up and coming, desirable Downsview Park community, in a newer development, built by reputable Mattamy Homes! Freshly painted, spacious, bright and ready to move-in, this modern 2+1 bedroom condo has a very low maintenance fee and a functional, open concept layout. Modern kitchen has stainless steel appliances and a large, movable island and quartz countertops. Fridge is 2 months new. Primary bedroom has an open balcony and walk-in closet. Den is ideal for an office/dining/play area. One surface parking spot is right behind the unit and included in price.Conveniently, all rooms are on the same level.Being in a ready to move in condition and in close proximity to public transport and to all amenities (many within walking distance), makes this property attractive for investors, for growing families or for empty nesters.Free Shuttle Bus To Sheppard W And New Vaughan Subway Extension.Walking Distance To Go Station, Ttc, The Downsview Park, A Beautiful Pond &Shopping Centres. 5 Min Drive To 401, 15 Min Drive To Yorkdale Mall.Downsview Park amenities include: tennis court, outdoor gym, splash pad, kids playground, skate park, walking/bike trails and more! This location cannot be beat! ***Some photos are virtually staged. (id:61215)
59 Ostend Avenue
Toronto, Ontario
Timeless Swansea Gem - First Time Offered in 68 Years! Nestled in the heart of Swansea Village, just one block south of Bloor on a beautiful, quiet, treelined street, this charming 3-bedroom detached brick home has been lovingly owned by the same family since 1957. A true Swansea treasure, it offers a rare opportunity to move into one of Toronto's most desirable neighbourhoods. Beautifully maintained and full of character, this home features generous principal rooms, bright eat-in kitchen, and a convenient mudroom with walk-out to a mature, landscaped backyard-perfect for relaxing or entertaining. Original details including hardwood floors, plate rail, stained glass windows, and a classic fireplace mantle add warmth and timeless charm throughout. A mutual driveway leads to a detached garage, providing practical parking and additional storage. Recent improvements include a new sewer line (inside and outside) with backwater valve and new kitchen stack (May 2016) and new roof shingles (April 2022)-important updates that offer peace of mind for years to come. Move in and enjoy as is, or bring your vision to life with updates and renovations to unlock this property's full potential. All within easy walking distance to Bloor Street shops and cafes, the subway, top-rated schools, Rennie Park, and the lake. A truly unbeatable location in the highly sought-after school district. (id:61215)
1208 - 285 Enfield Place
Mississauga, Ontario
Spacious 2+1 bedroom, 2 bath condo apartment un the heart of Mississauga City Centre with stunning west facing views of Kariya Park. Bright open concept living and dining with solarium style den. Split bedroom layout with large principal rooms, W/I closet and 4pc ensuite. Major appliances recently replaced. All utilities included (heat, hydro, water, cable, internet) Includes parking (c22 next to P3 elevator) & locker (P2-441). Excellent amenities: 24 hour concierge, indoor pool, gym, squash court, out door patio. Steps to Square One, Kariya Park, Transit, schools and future LRT.Easy access to 401/403/QEW. Vacant and move in ready! PICTURES WERE TAKEN WHEN OCCUPIED BY OWNER. NOW VACANT) (id:61215)
32 - 49 Goldenlight Circle
Brampton, Ontario
Welcome Home! Stylish 3-Bedroom, 3-washroom in a Family-Friendly Neighborhood. Step into this beautifully maintained home offering the perfect blend of comfort and convenience. Freshly painted and move-in ready, this charming residence features generous living spaces, including a primary suite with a private 3-piece ensuite. Enjoy open and inviting living spaces ideal for family gatherings, plus a finished basement with a large recreation room - perfect for movie nights or a home gym. The fenced backyard offers privacy and space for outdoor entertaining or playtime. With an attached garage, visitor parking, and very low maintenance fees, this home delivers effortless living in a warm, family-oriented community. A fantastic opportunity for families or first-time buyers looking for style, space, and value! (id:61215)
240 Sixth Street
Toronto, Ontario
Love at First Sixth! She's got main character energy. This move-in-ready 2-bed, 2-bath property is the perfect upgrade from condo life, offering a deep 118-ft lot, two parking spots, and a fully fenced yard with a shed, deck, and interlock. Inside, you'll find a welcoming entry/mudroom, an open-concept living/dining area with an arched doorway, and a bright, updated eat-in kitchen with a walkout to the backyard. Upstairs has two spacious bedrooms and a 4-piece bath. Located on a quiet, tree-lined street in New Toronto, you're steps to the lake, parks, shops, TTC, GO, and easy highway access. This one checks all the boxes: location, upgrades, charm, and parking - a true Toronto unicorn. (id:61215)
1208 - 285 Enfield Place
Mississauga, Ontario
Spacious 2+1 bedroom, 2 bath condo apartment un the heart of Mississauga City Centre with stunning west facing views of Kariya Park. Bright open concept living and dining with solarium style den. Split bedroom layout with large principal rooms, W/I closet and 4pc ensuite. Major appliances recently replaced. All utilities included (heat, hydro, water, cable, internet) Includes parking (c22 next to P3 Elevator) & locker. Excellent amenities: 24 hour concierge, indoor pool, gym, squash court, out door patio. Steps to Square One, Kariya Park, Transit, schools and future LRT.Easy access to Highway 401/403/QEW. Vacant and move in ready! PICTURES WERE TAKEN WHEN OCCUPIED BY OWNER. NOW VACANT) (id:61215)
39 Venture Avenue
Richmond Hill, Ontario
Aspen Ridge End Unit Freehold Townhouse like a Semi-Detached with 1902 SQFT. Located at the Prestigious Rouge Woods and Bayview Secondary Community. Top School Zone: Bayview Secondary School (prestigious IB program), Richmond Rose P.S., and Silver Stream P.S. (Gifted Program), Our Lady Queen of the World Catholic Academy, Michaelle Jean French Immersion. ** This bright home features smooth ceilings throughout, ** 9-foot ceiling on the main floor. Functional layout.** The master bathroom showcases a luxurious freestanding French tub, double-sink vanity, and sleek glass shower door. ** The open concept basement can be used as an office, recreation space or gym. ** Front and backyard offers low-maintenance outdoor living. ** Extra Long Driveway (No Sidewalk), Direct Access To Garage.* Steps To Public Transit, parks, trails, and community centers; minutes to Richmond Green sports complex, Costco, Home Depot, Walmart, Fresco, Starbucks, Spas, Restaurants, and transit. * A rare find in a prime location! (id:61215)
311 - 3250 Carding Mill Trail
Oakville, Ontario
Live comfortably and stylishly in this upgraded 2-bedroom 2-bathroom corner unit penthouse with EV parking at Carding House by Mattamy Homes. This boutique low-rise in The Preserve is designed for young professionals and small families who want convenience without compromising on design. The suite sits on the penthouse level with 10-foot ceilings, tons of natural light, and a smart open layout. You get southwest exposure, distant lake views from the balcony, and a calm neighborhood outlook from the second bedroom. The kitchen features full-size stainless steel appliances and an upgraded island with built-in storage. Inside, you'll find thoughtful upgrades throughout: automatic roller shades, custom closet organizers, mirrored doors, a frameless glass shower in the ensuite, and added vanity storage in both bathrooms. The building offers a well-equipped gym, yoga studio, a stylish social lounge, and an outdoor terrace-great for anyone who wants an active and connected lifestyle. You're minutes from parks, grocery stores, restaurants, banks, schools, and everyday essentials. Comes with one private underground EV parking spot. Move-in as early as November 1st and enjoy life at one of North Oakville's most exciting new addresses. (id:61215)
1313 - 28 Sommerset Way
Toronto, Ontario
Offer anytime! No offer bidding. Absolutely stunning Tridel-built Luxury Townhouse-Style Condo in the heart of North York Centre one of Torontos most sought-after neighbourhoods. Enjoy breathtaking Yonge Street skyline views day and night and unmatched convenience: just steps to TTC Subway & Finch Yonge Station, minutes to Hwy 401, steps to supermarkets, restaurants, community centre and parks.Top-Rated School Zone!This unit is in the highly coveted McKee Public School (Fraser 9.1/10), Cummer Valley Middle School (Fraser 8.3/10), and the renowned Earl Haig Secondary School (Fraser 8.8/10, rank 28/746). A rare opportunity to secure a home in one of Torontos best family school districts.Water fee is fully included in maintenance. Water tank was recently replaced, offering worry-free living. Underground tandem Parking that can parking 2 cars Right Beside the Elevator! A huge bonus for families or professionals easy access and extra convenience, perfect for year-round comfort. Spacious, bright and move-in ready this Tridel townhouse residence combines prestige location, top schools, and practical upgrades to deliver outstanding value for both end-users and investors. (id:61215)
1051 Pelham Street
Pelham, Ontario
Gorgeous, brand-new bungalow in the heart of beautiful Fonthill, crafted by renowned John Boldt Builders! Offering over 1,500 sqft of modern living space, this 2-bedroom, 2-bathroom home is designed with both style and comfort in mind. The spacious open-concept main floor impresses with engineered hardwood, vaulted ceilings, chic light fixtures and an abundance of natural light cascading through the many large windows. The living and dining areas flow seamlessly into a stunning kitchen featuring a large center island, quartz countertops, ceramic backsplash, ample cabinetry, walk-in pantry, under-counter lighting, and patio door leading to a generous wood deck. The primary bedroom is a luxurious retreat with a 4-piece ensuite boasting double sinks, a glass walk-in shower, and a good-sized walk-in closet with built-in shelving. The second bedroom, also with a walk-in closet and built-ins, offers plenty of space and comfort. A shared 4-piece bath, a convenient main-floor laundry room with a sink and cabinetry, and a front mudroom with inside access to the 1.5-car attached garage complete the main level. The unfinished, drywalled basement with insulation and electrical work already completed offers endless possibilities for additional living space. Located near schools, parks, shopping, and with easy access to Highway 406, this stunning home is perfect for modern living. Don't miss out on this exceptional opportunity move in and start enjoying your dream home today! (id:61215)
1308 - 501 Adelaide Street W
Toronto, Ontario
Fully Furnished Luxury Suite In Boutique Building Right In The Heart Of King West. This Corner Suite Offers Understated Elegance, Sleek Finishes, Ultra Comfort, & Functionality. It Has A Bright, Open Layout. The Modern Kitchen Has Marble Countertops, Stainless Steel Built-In Appliances, Waterfall Island With Storage, And 4-Person Seating. Sleep Soundly In The Big, Comfortable Bed. Fantastic 5-Star Amenities Available In This Iconic, Clean, & Quiet Building. Amenities Include A Lounge, Business Centre, Catering Kitchen, Guest Suites, & Rooftop Deck. All Utilities Are Included With Rent. (id:61215)
193 Glenview Avenue
Toronto, Ontario
Prime Lytton Park! Located on a family-friendly street, this 4-Bedroom detached home is move-in ready. A spacious main floor offers bright principal rooms with a fireplace. The updated galley kitchen is fully equipped with a breakfast island and opens into a family room addition. Glass sliding doors provide year-round garden views and open onto a pool-sized lot! Perfect for entertaining! The second level offers 4 bedrooms and 2 bathrooms. The lower level is complete with a 3-piece bathroom, a play / media room and ample storage. The new oversized garage offers storage, a workshop and an automatic garage door. Add your personal touches and enjoy years of memories. Just steps to JRR, Havergal College, St Clements School, Glenview and Lawrence Park Collegiate. Located near a beautiful ravine and just minutes to the TTC, this home is perfect for an active family. (id:61215)
42-02 - 2420 Baronwood Drive
Oakville, Ontario
Modern 2-Bedroom Stacked Townhome in Prime North Oakville Stylish and functional, this 2-bedroom, 3-bathroom stacked townhome offers open-concept living and dining, a modern kitchen with walkout to balcony, and a convenient main floor powder room. Each bedroom features its own private ensuite, ideal for comfort and privacy. Enjoy a private rooftop terrace with BBQ gas line, perfect for entertaining. Includes 1 parking space. Located just minutes from QEW, 407, 403, downtown Oakville, top-rated golf courses, and Bronte Creek Provincial Park. A perfect blend of urban convenience and outdoor living (id:61215)
1076 Eastmount Avenue
Mississauga, Ontario
Welcome to Lakeview Living at Its Finest!Location, Location, Location! Nestled in the heart of Mississauga's highly desirable Lakeview community, this beautifully maintained 3+2 bedroom home offers the perfect blend of city convenience and lakeside tranquility - truly the best of both worlds.Just a short walk to the lake, you'll enjoy effortless access to scenic waterfront trails, lush parks, short drive to golf courses, and a vibrant mix of local shops and cafés along Lakeshore Road. Commuters will appreciate being only minutes from Long Branch and Port Credit GO Stations, the QEW, and downtown Toronto just a 20-minute drive away on a good day.Step inside to a bright, sun-filled interior featuring an open-concept main floor that seamlessly connects the living, dining, and kitchen areas - ideal for entertaining, relaxing, or family gatherings. Upstairs, you'll find 3 spacious bedrooms, perfect for a growing family, guests, or a comfortable home office.The fully finished basement with a separate entrance includes 2 additional bedrooms ,a kitchen and a bathroom offering incredible flexibility - perfect for rental income, a guest suite, or an in-law suite.Outside, enjoy your own private backyard oasis, complete with a beautiful interlock patio and gazebo - perfect for summer barbecues, outdoor dining, and weekend get-togethers. The backyard also features a large storage/workshop room, ideal for extra storage or any handyman projects with addition to Shed. Plus, the private driveway accommodates up to 5 cars, providing both convenience and comfort. Features & Upgrades: Gleaming Hardwood Floors throughout. New A/C (2021). New Roof (2022) New Fridge (2023) Backwater Valve (2023). Whether you're looking to invest or find the perfect family home, this Lakeview gem has it all - style, space, and an unbeatable location! (id:61215)

