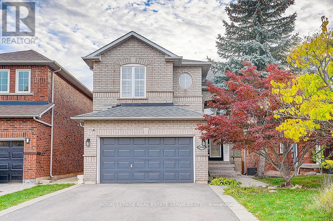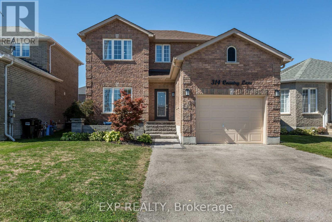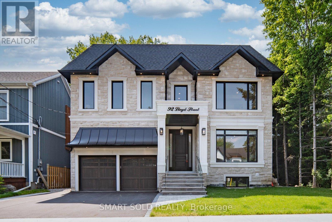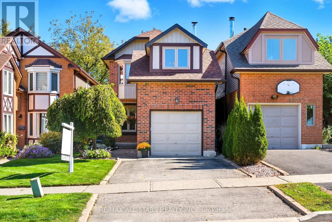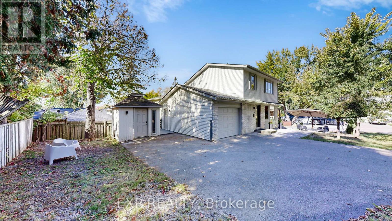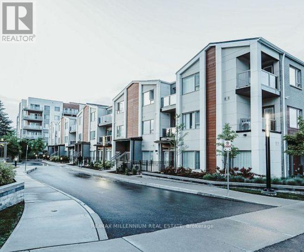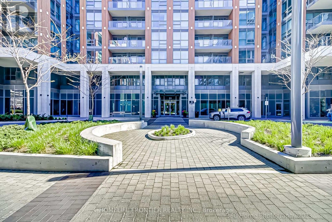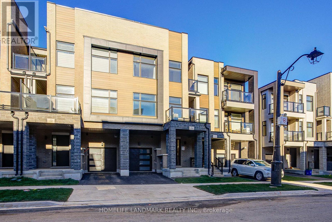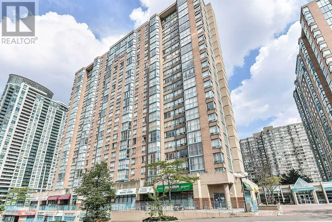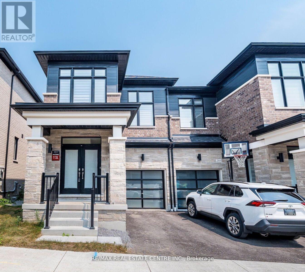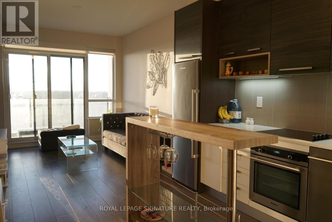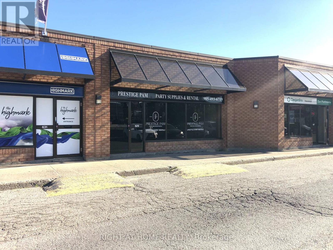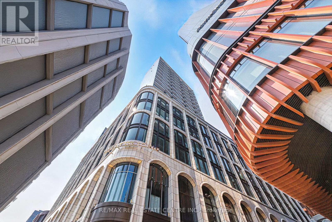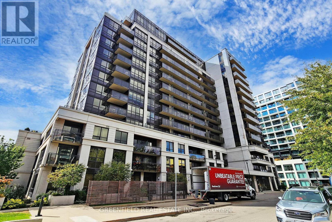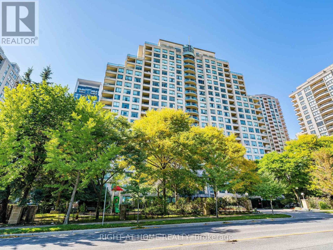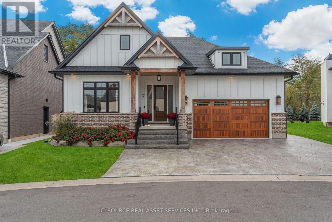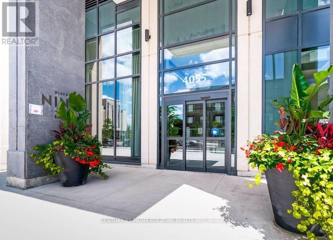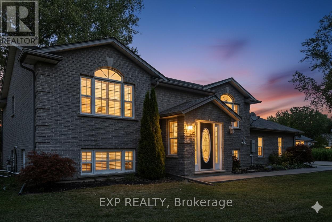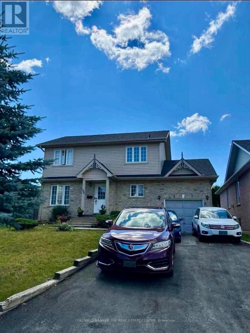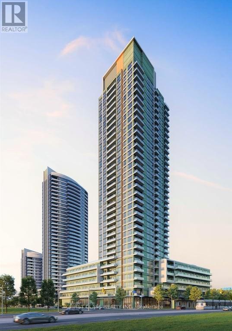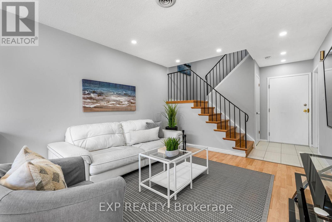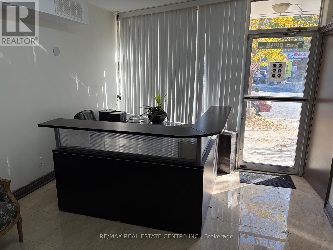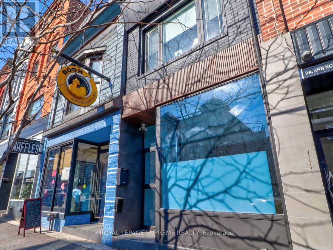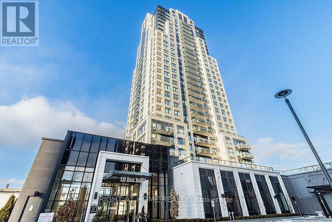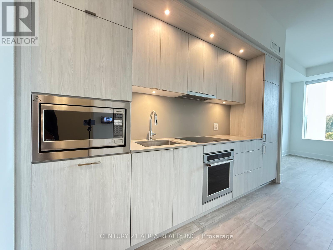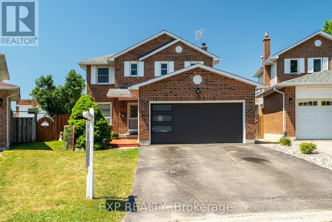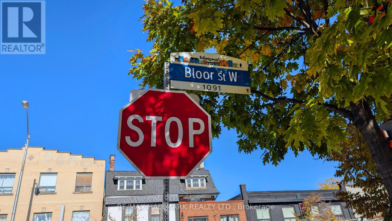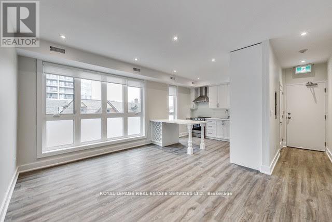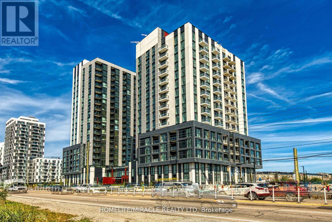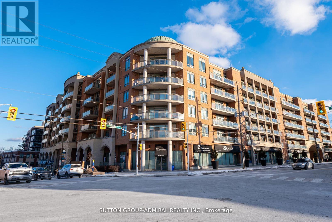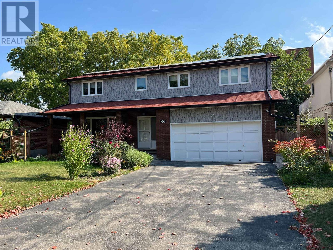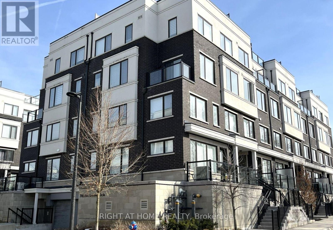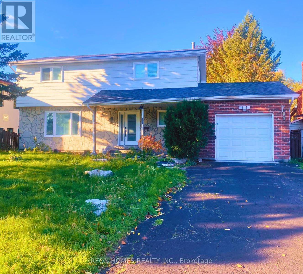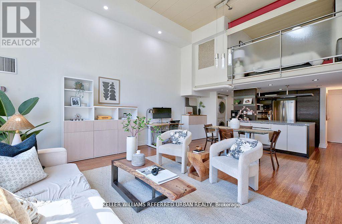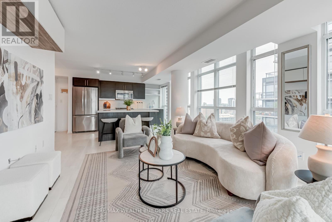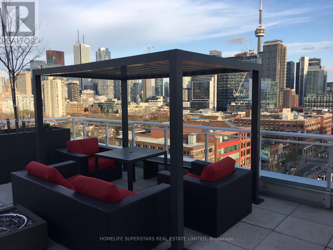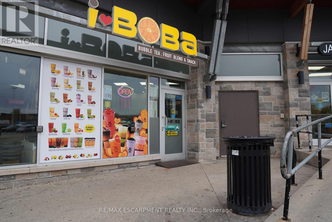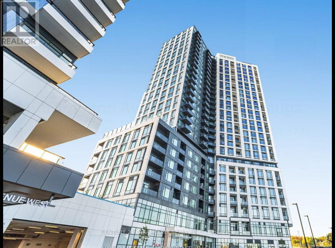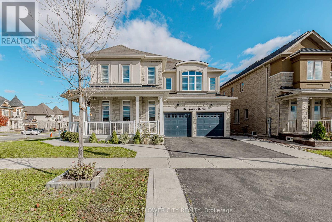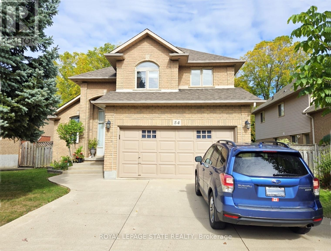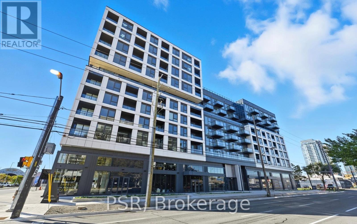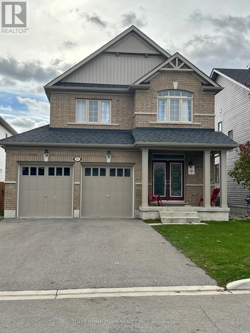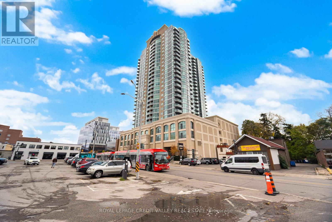Team Finora | Dan Kate and Jodie Finora | Niagara's Top Realtors | ReMax Niagara Realty Ltd.
Listings
1102 - 4645 Jane Street
Toronto, Ontario
3 Bedroom Condo in North York, converted to 4 bedroom. Renovated and updated, 1 bus to subway, bus at door parking, close to York university. Presently rented at $3350 per month, could be higher, can assume tenant or have vacant possession. This is a great opportunity for investors or first time purchaser. Close to amenities. (id:61215)
418 - 4673 Jane Street
Toronto, Ontario
2 Bedroom converted to 3 bedroom in North York. Close to York University, bus at front door, school close by. This unit gets $3,600.00 monthly at present. Can assume Tenants or have vacant possession. Great located in North York close to amenities. New floors, newly Painted, updated Kitchen, laundry in unit. Great for investors or first time buyers. (id:61215)
2066 Deer Park Road
Oakville, Ontario
RAVINE LOT!! Freshly painted, bright, and beautifully maintained detached 3-bedroom, 2+2-bathroom home in the highly sought-after Westoak Trails community! Features an open-concept layout with a two-storey foyer, separate dining room, cozy gas fireplace, and an eat-in kitchen with walkout to a 2-tier deck overlooking a lush, treed ravine. Enjoy hardwood floors on the main level, California shutters throughout, main-floor laundry, inside entry to a 1.5-car garage with an extra-long driveway for 4 cars, and a full finished basement. Upstairs offers 3 generously sized bedrooms, including a primary suite with a 4-piece ensuite and his & hers closets. Professionally landscaped front and back, with recent updates including new microwave and gas range (2025), roof (2018), fully renovated basement (2016),new deck (2020), new driveway (2023), and an EV charging station installed ready for your electric car! Close to West Oak Public School, shops, highways, Bronte GO, and Oakville Hospital a perfect blend of comfort, privacy, and location! (id:61215)
314 Country Lane
Barrie, Ontario
Welcome to 314 Country Lane in Barrie, a beautifully maintained 1,498 square foot home offering a bright and inviting layout with thoughtful updates throughout. The main floor features soaring nine-foot ceilings, hardwood flooring, and hardwood stairs with wrought iron spindles, creating a warm and stylish atmosphere. The eat-in kitchen is equipped with stainless steel appliances and granite countertops with a backsplash, and flows seamlessly into the combined living and dining room, perfect for both everyday living and entertaining. California shutters on the main level add a polished touch, while the bathrooms have been freshly painted for a modern feel. Step outside to a large backyard deck with a covered seating area, an ideal spot for outdoor dining and relaxation. The front yard has been updated with hardscaping and landscaping, giving the home beautiful curb appeal. Upstairs, you'll find spacious bedrooms filled with natural light. Large primary with ensuite offering the perfect space to unwind at the end of the day. Unfinished basement with a four-piece rough-in provides endless potential for additional living space. Recent updates include a new roof completed in September 2025 and newer windows throughout most of the home, adding to its long-term value and comfort. Located in a desirable neighbourhood with close proximity to public transit, schools, Mapleview Shopping, the Barrie waterfront, and the GO Station, this property combines convenience with quality living. With its modern updates, inviting spaces, and prime location, 314 Country Lane is ready to welcome its next owners. (id:61215)
Main - 65 Davis Road
Aurora, Ontario
Client RemarksVery Well Maintained 4 Bedrooms House ( Main Floor Only),2 washrooms & Landry room on main floor For Rent. Large Backyard. In The Heart Of Aurora Highlands( Yonge And Henderson), 2 Parking Spots. Over Looking A Peaceful Ravine Setting Backyard . Walking To All Amenities Such As No Frills, Metro, Shoppers Drug Mart, Aurora Shopping Center And Many Other Shops And Restaurants. Easy Access To Transit. Short Drive To Aurora Go Station. Absolutely no pets and no smoking anywhere on premises or grounds. Tenant insurance is required. The tenant will pay 2/3 of the utilities and maintain driveway and front yard & backyard (shoveling and grass cutting). Must provide recent credit report, the last 3 pay stubs, employment letter and completed Rental Application. (id:61215)
92 Lloyd Street
Whitchurch-Stouffville, Ontario
This Stunning 2024 Custom-Built Home In Whitchurch-Stouffville Features 4 Bedrooms And 4 Bathrooms, With 3,400SF Of Above-Ground Finished Area And Perfect For Family Living. This Elegant Property With A 58-Foot Frontage Includes A Double Garage, A 6-Car Driveway, And A Spacious Backyard Ideal For Outdoor Activities. The Main Floor Highlights A Chef's Kitchen With Premium Wolf, Sub-Zero And Bosch Branded Built-In Stainless Steel Appliances, Quartz Countertops, And An Oversized Island, Along With Spacious Dining, Living And Family Areas. There Are MDF Wall Mouldings Throughout, A Built-In Mudroom Cabinet, And Custom Shelving In The Family Room For Decorations, Keepsakes & Trophies! With The Built-In Bose Speaker System, You Can Effortlessly Set The Ideal Ambience To Suit Your Mood, While Enjoying Cozy Evenings By Either Of The 2 Gas Fireplaces In The Family And Living Rooms. On The 2nd Floor, Each Bedroom Offers A Walk-In Closet And Ensuite Access, With The Primary Bedroom Featuring An Oversized Closet With Built-In Shelving And A Luxurious 5-Piece Spa-Style Ensuite, Plus Dimmable Pot Lights In All Rooms. Exquisite Hand-Scraped And Wire-Brushed Engineered Hardwood Flooring Flows Throughout The Main And 2nd Floors, While The Finished Basement Includes A Backyard Walk-Out And A Rough-In Bathroom For Future Expansion. Ideally Located Just Off Main Street, This Home Offers A Peaceful Retreat Within Walking Distance To Stouffville GO Train, Shopping, Dining, And Professional Services. Nearby Amenities Include The Stouffville Arena, Stouffville Memorial Park, Baseball Diamonds, A Tobogganing Hill, And The Stouffville Conservation Area, Perfect For Nature Lovers And Active Families. Don't Miss This Perfect Blend Of Luxury, Comfort, And Convenience; Schedule Your Viewing Today! (id:61215)
3838 Midland Avenue
Toronto, Ontario
Well-kept and Renovated in 2018. Unit is located in basement level. Main area plus 2 separateoffices with doors. Separate kitchenette/lounge area with washroom shared with upstairstenant. Perfect use for small office, retail, health & beauty related, I.T. office, & muchmore. No Food Related Business. Please note, unit has no windows. Common elements fee of $200+ hst/month on top of net lease. (id:61215)
26 Fawcett Trail
Toronto, Ontario
Welcome to this spacious and well-maintained 4+2 bedroom detached home located in a convenient Scarborough neighbourhood. Freshly painted and professionally cleaned, this home is move-in ready and offers over 2,000 square feet of above-grade living space, plus a finished basement. The main floor features a formal living and dining room, a cozy breakfast area, and a converted family room that now serves as a fourth bedroomperfect for multigenerational living. The home includes two full bathrooms and one powder room, ideal for a growing family.Enjoy a walkout from the bedroom to a large backyard complete with a deck and gazebo, offering the perfect setting for outdoor relaxation. A separate side entrance leads to a bright sunroom, adding functional access and potential. The basement includes two additional bedrooms, providing flexible space for guests, a home office, or rental potential.Additional updates include a new furnace and air conditioner (2024), and a roof replaced in 2021. Windows are in as-is condition. Located with easy access to Highway 401, TTC transit, shopping, schools, and parks, this home offers the perfect blend of space, location, and comfort. (id:61215)
1094 Longbow Drive
Pickering, Ontario
Located in sought-after Liverpool neighbourhood, this John Boddy-built home (1988) offers a perfect blend of comfort and convenience. Just minutes from Pickering GO Station, Highway 401, and Pickering Town Centre, commuting and errands are a breeze. Families will appreciate being in the highly regarded William Dunbar Public School catchment. With 1,538 sq ft (per MPAC) plus a finished basement, this 3-bedroom, 3-bathroom home features a spacious layout and thoughtful upgrades. The brick exterior with stylish accents, interlock walkway, and covered front entry create great curb appeal. Inside, enjoy a large foyer with Muskoka granite tile (2022), engineered white oak hardwood (2023), and updated trim (2024). The open-concept living/dining area is bright and welcoming, while the kitchen offers ample storage, a breakfast area, and patio access to a raised deck with gas BBQ hookup (2018). Upstairs features a cozy family room with wood burning fireplace, a large principal bedroom with 4-pc ensuite and double closets, plus two additional bedrooms and a full bath. The finished lower level includes a spacious rec room, laundry area, and storage. Major updates include roof (2020), most windows (2019), A/C (2019), furnace (2019), and more. Fully fenced yard, attached garage with direct access inside and a family-friendly street complete the package. A fantastic opportunity in a prime Pickering location! See Features attached to Listing for Full Details on Updates. Approximate Utilities (totals for 2024) include: Hydro - $1,200, Gas - $1,345, Water - $880 (id:61215)
476 Aleah Crescent
Georgina, Ontario
Welcome to your forever designer's home, where comfort meets sophistication just steps from the shimmering shores of Lake Simcoe. This fully turnkey 2-storey residence is a masterclass in modern living, wrapped in a serene neutral palette and designed with effortless elegance in mind. From the moment you walk in, you're greeted by a spacious open-concept layout that flows seamlessly into a chef's kitchen adorned with quartz and butcher block countertop: perfect for hosting or quiet family dinners. Upstairs, three generously sized bedrooms and pristine bathrooms offer privacy and tranquility, while the fully finished basement transforms into your personal retreat, complete with a wet bar, cozy woodstove, and rouge in gas fireplace line for year-round ambiance. The attached garage provides direct access to the home, and the expansive parking pad accommodates up to five vehicles-ideal for guests or multi-car households. Step outside to a model deck that invites you to unwind and enjoy a cottage-like lifestyle in a peaceful, tree-lined neighborhood. With recent upgrades including the roof, furnace, and eaves (2020), this home is as reliable as it is beautiful. Just a few minutes walk to GlenPark Beach & Cook's Bay, and close to parks, shopping, FreshCo supermarket, Tim Hortons and transit, this property offers the perfect blend of nature, convenience, and timeless design. Don't just buy a house, claim a lifestyle. (id:61215)
26 - 40 Orchid Place Drive
Toronto, Ontario
A Must See For The First Time Buyers!! Stunning 2 Bedroom/2 Washroom Gorgeous Condo Townhouse. Affordable Living In The Heart Of Scarborough. Master Bed With W/In Closet, Backsplash In Kitchen, Upgraded Laminate On The Main Floor, 2nd Floor Laundry, Private Balconies On Both Floors Mins To Hwy 401, Close To Centennial College, Parks, Public Transit, Shops,5 Mins Walk To Future Lrt Terminal. (id:61215)
731 - 31 Tippett Road
Toronto, Ontario
Modern Corner Unit In Luxurious Building. High End Finishes. 2 Beds Plus Study (Converted To Pantry), 2 Baths + one Balcony plus 95 Sq. Ft. Terrace. Approx. 9 Ft Ceiling, Modern Kitchen W/Stone Countertops, Undermount Sink, S/S Appliances, Updated Vinyl Floors, New Paint, Floor To Ceiling Windows,Custom window Coverings, Modern Custom Bathrooms W/Stone Countertops, Full Size Washer/Dryer. Short Walk To Wilson Subway Station And Easy Access To The Allen Rd, 401 And 400. Visitor Parking for convenience and ease. Pool for leisure and relaxation - located on the same floor. Gym to meet your fitness goals. 24-Hour Concierge for added security and assistance. BBQs for outdoor gatherings. Yoga Room for wellness and tranquility. Guest Suites for visiting friends and family.Kids Playroom for family-friendly living. Pet Spa for your furry companion (id:61215)
1299 Dempster Lane
Oakville, Ontario
Be the first to live in this brand-new 3-storey townhome in Oakville's sought-after Joshua Meadows community. This modern home offers an open-concept layout with 10-ft ceilings on the ground floor and 9-ft ceilings on the second and third floors. The ground level features a smart zone, inside access to the car garage. On the second floor, enjoy a sleek kitchen with quartz countertops, a huge island, stylish backsplash, and plenty of storage, opening into the bright dining and great room with walkout to balcony. Upstairs, the primary bedroom includes a walk-in closet and 3-piece ensuite, two additional bedrooms share a 3-piece washroom. Laundry is on the bedroom level. Conveniently located near shopping, highways, this home offers comfort and style in a prime location. (id:61215)
1011 - 265 Enfield Place
Mississauga, Ontario
Absolutely Gorgeous Condo Features 2 Bedrooms & 2 Baths. Big Solarium Room With Sliding Glass Door And Big Window. Big Size Master Bedroom With 4 Pcs Ensuite Washroom And Walk-In Closet. Steps To Square One, Public Transit, Close To Major Highways, Schools, Celebration Square, Library, Kariya Park And More. (id:61215)
2921 Nakina Street
Pickering, Ontario
Welcome to 2921 Nakina Street a beautifully maintained 4-bedroom, 3-bathroom with walk-out basement semi-detached gem nestled in one of Pickering most sought-after family-friendly neighbourhoods. This spacious and sun-filled home offers a perfect blend of comfort, style, and functionality. The house features an open-concept layout with 9-foot ceilings throughout the main and 2nd floor. The floor featuring a bright living and dining area with large windows, perfect for entertaining or relaxing with family. The modern kitchen boasts stainless steel appliances, ample cabinetry, and a cozy breakfast area that overlooks the private backyard. Upstairs, you'll find four generously sized bedrooms, including a primary suite with a walk-in closet and 4-piece ensuite. The additional bedrooms offer flexibility for growing families, a home office, or guest space. Located close to top-rated schools, parks, shopping centres, transit, and major highways this is the perfect place to call Home! DON'T MISS THE OPPORTUNITY (id:61215)
1104 - 36 Park Lawn Road
Toronto, Ontario
Stylish one bedroom apartment w/ parking + locker in prime location! Gorgeous unobstructed views from the huge private balcony (beautiful sunsets included), at great location in Humber Bay Shores with many amenities within walking distance. Live where it all happens! Freshly painted in neutral color, this beautifully designed one bedroom apartment offers the perfect blend of comfort and convenience in one of the city's most sought after neighbourhoods. Features you'll love: spacious and light filled one bedroom, modern kitchen with S/S appliances, cozy living area perfect for relaxing or entertaining, private parking space included - no more street parking hassle, locker included, ensuite washer & dryer for your convenience. Location highlights: walk to top-rated restaurants, cafes, supermarkets and boutique shops. Steps from public transit, parks, lake, banks, LCBO, supermarket and more amenities. Safe, vibrant community with a great mix of culture and charm - very close to marine and lake. This is city living at its best! Whether you're a young professional, couple or anyone who appreciates a premium lifestyle. (id:61215)
629 Kingston Road
Pickering, Ontario
Large Retail open area with bleached pine laminate flooring, large windows. Back retail area 4.51m X 4.07m and private office 4.51m X 2.17m. 1 washroom and back stock area with drive in ship level door. Close proximity to Hwy 401, high traffic area. (id:61215)
2013 - 470 Front Street W
Toronto, Ontario
Welcome to Suite 2013 at The Well by Tridel an iconic residence in Toronto's most dynamic new downtown community. This beautifully designed corner suite offers just under 1,300 square feet of luxurious living, featuring three spacious bedrooms and three spa-inspired bathrooms. With soaring 10-foot ceilings and floor-to-ceiling windows, enjoy breathtaking southwest views of the lake. The chefs kitchen is a true showstopper, complete with Miele appliances, a waterfall quartz island, and elegant finishes throughout. The primary suite offers double closets and a serene 3-piece ensuite for your comfort. The Well offers an exceptional array of contemporary amenities designed to elevate everyday living. Stay energized in the fully equipped fitness Centre and games room, unwind at the outdoor pool, or host unforgettable gatherings in the stylish BBQ lounge, private dining area, or elegant party room. With 24-hour concierge service and a host of additional features, comfort and convenience are seamlessly integrated into your lifestyle. Perfectly situated above 500,000 sq. ft. of upscale retail, dining, wellness services, and the renowned Wellington Food Hall this is urban living redefined: sophisticated, stylish, and steps from everything. Close to King West, Queen West, the Financial District, Rogers Centre, Scotiabank Arena, Union Station, and the waterfront. Steps to the TTC, GO Train, QEW, parks, bike paths, and some of the city's best restaurants and cafes. (id:61215)
Lph03 - 55 De Boers Drive
Toronto, Ontario
Grand Luxury Unique One-of-a-kind Lower penthouse unit offers 1332 sqft of living space, a spectacularly gigantic outdoor oasis, nearly 1000 sq.ft. terrace and additional 2 balconies with breathtaking four directional views including south city & CN Tower views. 2 spacious bedrooms, 2 Bath, upgraded finishes. Chefs kitchen with storage space. Steps to Sheppard West subway station, TTC, subway, Downsview park, Minutes to Yorkdale shopping center, 401 and the Allen expwy. Open Concept Living! Amazing amenities: Pool, gym, hot tub, sauna, party room, theatre, guest suits, 24 hour concierge, ample underground visitor parking, Golf simulator and Jacuzzi! (id:61215)
2001 - 238 Doris Avenue
Toronto, Ontario
Rarely available sun-filled 3 Bedroom, 3 Wash, 2 Balconies-spacious1300 qsf unit on a high floor with unobstructed panoramic views from every room & beautiful sunset view. Newly $$$ renovated/upgraded: professionally painted, new wide planks laminate flooring, upgraded kitchen with quartz counters, backsplash and stainless steel appliances. Includes 1 Parking & 1 Locker. This "Kingsdale" condos located at North York Centre! Highly ranked Earl Haig S.S, Claude Watson and Mckee P.S. school zone. Desirable location: just steps from subway stations, TTC, Loblaws, North York Centre, library, entertainment, shops, Civic Centre, parks, cafes, restaurants etc. Well-managed building with good amenities: 24-hour concierge, sauna, exercise room, party/recreation room. (id:61215)
7 Fedorkow Lane
Niagara-On-The-Lake, Ontario
Discover refined living in this beautifully crafted custom bungalow, one of nine homes in an exclusive cul-de-sac in the quaint town of St. Davids, Niagara-On-The-Lake. Offering 1,644 sq. ft. of main floor space with 10-foot ceilings, 8-foot doors, and oversized windows that flood the home with natural light. The designer kitchen showcases a striking walnut island with a built-in microwave and beverage center, gas stove, and premium GE Café stainless steel appliances. The open-concept living room features a charming brick gas fireplace, creating a warm and inviting space for entertaining or relaxing. The main floor offers 2 spacious bedrooms and 2 full bathrooms, both with heated floors for year-round comfort. The lower level impresses with an additional 1000 sq ft of finished space, extended-height ceilings, a generous recreation room complete with a wet bar and fireplace, plus an additional bedroom and full bath-ideal for guests or family. Step outside to your private, treed backyard, featuring an oversized covered deck and two interlock stone entertaining areas-perfect for outdoor dining and gatherings. The double garage includes an EV charging outlet, and the driveway accommodates up to three vehicles. Experience luxury, comfort, and modern living in the heart of St. Davids-just minutes from wineries, golf, and all that Niagara-on-the-Lake has to offer.*For Additional Property Details Click The Brochure Icon Below* (id:61215)
1815 - 4055 Parkside Village Drive
Mississauga, Ontario
**AVAILABLE IMMEDIATELY*** This luxury 2 Bedroom and 2 Bathroom condo suite offers 765 squarefeet of open living space. In a vibrant community at the heart of City Centre square one area.Located on the 18th floor, enjoy your views from your private & huge L shape balcony. Thelayout is thoughtfully designed with 2 bedroom perfect for a family or working professional touse second bedroom as home office. This suite is Steps To Square One, Library, YMCA, City Hall,Living Arts Centre & Sheridan College. Public Transit At Door Steps, Mins from Cooksville GOSTATION, HWY 403 & University of Toronto, Mississauga Campus! Great Layout, Features 24HrConcierge,Gym, Games Room, BBQ Area And Much More. 1 EXCLUSIVE PARKING & LOCKER are INCLUDEDin the lease amount. (id:61215)
93 Park Street
Fort Erie, Ontario
Experience the perfect blend of small-town charm and modern convenience in this spacious bi-level brick home in sought-after Ridgeway. Offering approximately 2,700 square feet of finished living space, this five-bedroom, two-bathroom residence sits on a generous lot with full city services, just moments from Crystal Beach and a short walk to Ridgeway's boutique shops, restaurants, schools, and everyday amenities.Enjoy exceptional outdoor living with a heated in-ground pool (liner 2022), plus ample parking and storage thanks to a 26x24 attached double garage with direct lower-level access and an 18x28 detached workshop featuring soaring ceiling height. The exposed aggregate and asphalt driveway adds a refined touch and plenty of room for vehicles, trailers, or toys.Recent upgrades deliver peace of mind and style, including new shingles (2023), fresh interior paint, updated lighting, and new bedroom and basement flooring. Warm hardwood floors, main-floor laundry, five included appliances, a cozy gas fireplace, and a standby Generac generator reinforce comfort and convenience.With potential for in-law accommodations or the versatility to suit a growing family, this property is designed for flexibility and enjoyment. A rare opportunity to secure a spacious, updated home in one of Niagara's most desirable communities. Be ready to fall in love. (id:61215)
Bsmt - 494 Cody Crescent
Newmarket, Ontario
Welcome to this freshly painted 2 bed, 1 bath basement apartment located in a quiet, family-friendly neighbourhood in Newmarket. This beautifully maintained space offers a warm and inviting atmosphere with plenty of recessed lighting that fills the home with brightness throughout. Enjoy a thoughtfully designed layout featuring a spacious living area, a functional kitchen, and two comfortable bedrooms - perfect for small families, couples, or professionals seeking a cozy home. Step outside to enjoy access to the backyard, a great spot to relax or unwind after a long day. Conveniently located close to schools, public transit, shops, grocery stores, and all major amenities, this location makes daily living effortless. One parking spot is included for your convenience. (id:61215)
2306 - 15 Watergarden Drive
Mississauga, Ontario
15 Watergarden Dr - Gemma Condos Brand New Corner Suite For LeaseWelcome to Gemma Condos - Brand New, Never Lived In!This bright and spacious 2-bedroom + large den corner unit offers modern urban living in the heart of Mississauga. Facing west and north, enjoy panoramic city skyline views and sunlight throughout the day. Features:Open-concept layout with floor-to-ceiling windowsModern kitchen with quartz countertops & stainless steel appliancesLarge den ideal as a dining area or home officePrimary bedroom with walk-in closet & ensuite bathroomPrivate balcony, in-suite laundry, 1 parking & 1 locker included Prime Location:Minutes from Square One, Heartland Town Centre, schools, hospitals, parksSteps to public transit and future LRT stationEasy access to Highways 401 / 403 / 407Don't miss your chance to live in this rare, sun-filled corner suite in one of Mississauga's most exciting new communities! (id:61215)
70 - 6797 Formentera Avenue
Mississauga, Ontario
Fall In Love With Formentera. This beautifully maintained 3-bedroom, 2-storey townhome offers modern updates and a family-friendly layout. The renovated kitchen features granite countertops, a sleek backsplash, ample cabinetry, and a walk-in pantry, creating an inviting space for cooking and entertaining. No carpets throughout ensure easy maintenance and a clean, contemporary feel, while the newly updated bathroom adds a fresh, modern touch. Upstairs, three spacious bedrooms provide comfortable accommodations, and the main floor offers flexible living space for work, relaxation, or hosting guests. Enjoy your private backyard oasis with a charming pergola, perfect for outdoor dining, entertaining, or simply relaxing. The outdoor area is both peaceful and practical, providing a serene retreat without the upkeep. Ideally located in Meadowvale, this home is close to Meadowvale GO Station, Meadowvale Town Centre, Walmart, Costco, and a variety of local restaurants. Families will appreciate nearby top-rated schools - Public, Catholic, and Private Schools such as St. Jude's, Meadowvale Christian Academy, and Lynn Rose Heights, while Lake Aquitaine, trails, and parks offer ample recreation opportunities. Quick access to Highways 401 & 407 ensures convenient commuting across the GTA. Perfect for families or anyone seeking a move-in-ready, updated, and well-located home, this townhome combines comfort, functionality, and a desirable location. Every detail has been carefully considered to create a space that is inviting, practical, and ready to enjoy. Don't miss this opportunity to own a thoughtfully updated townhome in Meadowvale-schedule your private showing today to see all that this home has to offer. (id:61215)
Office - 3280 Danforth Avenue
Toronto, Ontario
Newly renovated and furnished office room available for rent at Danforth and Victoria parks way Scarborough . Very ideal location close to Victoria park Go station and Bus Stops. Ideal for multiple office use. Client waiting area for 3-4 persons and separate bathroom and Dining area. (id:61215)
Upper - 806 College Street
Toronto, Ontario
** Enbridge + Water (City of Toronto) Included ** Presenting a stunning three-bedroom upper-level apartment, just steps from the lively Ossington and College area, Metro and other major grocers, bustling cafés and more right in the heart of Little Italy. This stunning upper floor residence boasts new appliances and ensuite laundry for your convenience. Unwind and entertain on the spacious rooftop terrace, perfect for soaking up the sun all summer long, complete with a BBQ for your grilling pleasure. Ideal for working professionals and families alike, this apartment offers the perfect blend of comfort and style. Available for immediate occupancy, make this rare gem your new home! (id:61215)
201 - 10 Eva Road
Toronto, Ontario
Experience upscale living at Evermore at West Village, a beautifully designed Tridel community in the heart of Etobicoke! This bright and spacious 3-bedroom, 2-bathroom suite (988 sq. ft.) offers a perfect blend of comfort, style, and functionality. The open-concept living and dining area is surrounded by large windows, filling the home with natural sunlight. The modern kitchen boasts sleek cabinetry, quartz countertops, and premium stainless steel appliances - ideal for cooking and entertaining. The primary bedroom features a private ensuite and walk-in closet, while the two additional rooms are perfect for guests, a home office, or family use. Step out onto your private balcony to enjoy open city views. Parking and locker are included for added convenience. At Evermore, you'll enjoy luxury amenities such as a 24-hour concierge, state-of-the-art fitness center, yoga studio, elegant party room, theatre, kids' zone, and rooftop terrace with BBQ areas. Located minutes from highways, the subway, shopping, restaurants, and beautiful parks, this home offers everything you need for vibrant, connected city living. Move in and make Evermore your modern urban retreat! Photos have been virtually staged to show potential use of space. Furniture and decor in photos are digital renderings. (id:61215)
513 - 259 The Kingsway
Toronto, Ontario
A brand-new residence offering timeless design and luxury amenities. Just 6 km from 401 and renovated Humbertown Shopping Centre across the street - featuring Loblaws, LCBO, Nail spa, Flower shop and more. Residents enjoy an unmatched lifestyle with indoor amenities including a swimming pool, a whirlpool, a sauna, a fully equipped fitness centre, yoga studio, guest suites, and elegant entertaining spaces such as a party room and dining room with terrace. Outdoor amenities feature a beautifully landscaped private terrace and English garden courtyard, rooftop dining and BBQ areas. Close to Top schools, parks, transit, and only minutes from downtown Toronto and Pearson Airport. (id:61215)
12 Empson Court
Ajax, Ontario
**POWER OF SALE ** Family-Sized Value in Ajax | 5 Bedrooms | Separate Entrance | Pool + Huge Pie Lot. Looking for space, flexibility, and the perfect setup for multi-gen living? This one checks every box.Welcome to your next move, an upgraded detached home on a quiet street with a rare pie-shaped lot thats bigger, wider, and better than anything in this price range. Youve got 3 spacious bedrooms upstairs, plus 2 more bedrooms in the basement with a separate entranceideal for in-laws, teens, or rental income potential. The current family room is also being used as a bedroom, giving you true 6-bedroom flexibility.Inside, enjoy open-concept living, dining, and kitchen spaces with newer hardwood floors and a renovated kitchen. The furnace is brand new (2024), AC is 5 years old, and the laundry is shared but easily split if needed for rental purposes.Outside? Just wow. A 15x25 above-ground pool, green space for BBQs and family games, and that sweet pie-shaped lot that gives you privacy, play space, and pool-party vibes all in one. Located in a family-friendly Ajax neighborhood, close to schools, parks, and shopping. Quick closing available. A million-dollar opportunity in a family-friendly pocket. Book your showing before this ones gone. (id:61215)
#2 Main - 519 Gladstone Avenue
Toronto, Ontario
Fabulous Renovated Top To Bottom, 809SF 1-Bedroom Main Floor Suite in Prime West-End Dufferin Grove Location With One Parking Spot. Welcome To Your New Home In The Heart Of Toronto's Vibrant West End! This Bright And Beautifully Newly Finished 1-Bedroom Main Floor Suite Offers The Perfect Blend Of Comfort, Style, And Unbeatable Convenience. Some Highlights Include A Spacious Open Concept Living, Dining And Kitchen With Modern Finishes Including Stainless Steel Appliances With Quartz Countertops, Backsplash Including Breakfast Bar. Living, Dining, Bedroom With Gleaming Hardwood Floors. Access To Parking Via The Back Door Entrance. The Bedroom Has A Large Double Closet And Overlooks The Backyard. Modern Tiled 5 Piece Bathroom With Shower And Soaker Tub. Ensuite Full Size, Stacked Washer & Dryer, For Ultimate Convenience. Prime Location: Steps From Bloor Street, Dufferin Mall, And Green Spaces. Walking Distance To Bloor Street/College Street, Little Italy, And Kensington Market. Excellent Transit Access Plus Endless Shops, Cafes, And Restaurants Nearby. Move Into A Space Where Every Detail Is Designed For Comfortable City Living Right In One Of Toronto's Most Sought After Neighbourhoods! Check Out The Video! (id:61215)
D - 235 Davenport Road
Toronto, Ontario
Beautiful modern apartment in the heart of Ave & Dav neighbourhood. Steps to Yorkville, shops, restaurants, grocery stores, TTC etc. Large open concept layout (approx. 800+ sq.ft.) with stainless steel appliances. Lots of closet space and natural light. Walk-up from the street (3rd fl.). Great boutique living! (id:61215)
1705 - 3079 Trafalgar Road
Oakville, Ontario
Welcome to North Oak Condos - where contemporary elegance meets sustainable living in the heart of Oakville into this brand new, never-lived-in 1-bedroom + Den residence crafted by the award-winning builder Minto Communities. From the moment you enter, you'll be captivated by the expansive floor-to-ceiling windows, 9-foot smooth ceilings, and the stunning balcony that floods the space with natural light and offers panoramic views of the surrounding community. Thoughtfully designed for today's modern lifestyle, this home features cutting-edge smart home technology that allows you to control your thermostat, security system, digital door lock, and visitor access with ease ensuring comfort, safety, and efficiency at your fingertips. Every detail reflects quality and sophistication, from the open-concept living and dining area that seamlessly connects to a sleek, contemporary kitchen, to the spacious bedrooms designed for relaxation and style. Located in one of Oakville's most desirable master-planned communities, North Oak offers the perfect balance between nature and convenience. You'll be surrounded by lush green spaces, walking trails, and parks, yet just minutes from Highways 403, 407, and QEW, GO Transit, shopping centers, and top-rated schools. and much more. Whether you're a first-time buyer, investor, or downsizer, this suite offers a refined living experience and outstanding long-term value. Residents enjoy access to a full suite of premium amenities, including a 24-hour concierge, co-working and social lounges, state-of-the-art fitness center, yoga studio, games room, pet spa, bike washing station, and an expansive rooftop terrace with BBQ areas perfect for entertaining or relaxing under the stars. Bonus features: One underground parking space and high-speed internet are included as part of Minto's Smart Community package. Experience modern living redefined stylish, smart, and sustainable at North Oak Condos. Don't miss this great opportunity. (id:61215)
342 - 281 Woodbridge Avenue
Vaughan, Ontario
Client RemarksLocated in the heart of Old Woodbridge, this bright and spacious 2-bedroom, 2-bathroom condo offers a fantastic opportunity to live in one of the most in-demand neighborhoods. Just steps away from Market Lane, you'll enjoy easy access to an array of local shops, restaurants, bakeries, parks, and more. With convenient proximity to the 407 and 400 highways, this home provides the perfect balance of urban convenience and serene living. The well-designed, open-concept layout features a functional split-bedroom design, ensuring privacy and comfort. Enjoy your morning coffee or entertain guests on the large terrace, which overlooks the peaceful inner courtyard. The modern kitchen is equipped with beautiful granite countertops and seamlessly flows into the cozy breakfast area. Both spacious bedrooms offer walk-in closets and private en suites, providing an elevated living experience. This condo is a true gem in a highly desirable location don't miss your chance to make it yours! (id:61215)
50 Bedford Park Avenue
Richmond Hill, Ontario
This 60 Feet Wide Lot Detached House Located At A Prime Area In Richmond Hill, Walking Distance To All Kinds Of Amenities On Yonge Street. This Immaculate House Featuring 4 Bedrooms, 4 Baths. Separate Entrance Finished Basement Comes With A Cold Room, Huge Recreation Area, Kitchenette, 4-pc Bath And Two Extra Bedrooms. Double Car Garage, Direct Access From The Ground Level, With Extra Long Private Driveway That Can Park 6 Cars. No Sidewalk. Covered Porch. Hardwood Floor Throughout The Ground And Second Level. Fireplace And Pot Lights In The Family Room, Can Walk-out To The Patio. The Gourmet Kitchen Featuring Stainless Steel Appliances, Granite Countertops, Extra Cabinets Provide More Space For Your Grocery Stock Up. Large Eat-in Area, A Skylight Bringing In More Sunlight. You Can Access to A Huge Deck On The Upper Level Landing. His And Hers Closets And A 3-pc Ensuite Bath In The Primary Bedroom. Separate Side Entrance Can Access To The Ground Level Family Room. This Family Home steps To All Kinds Of Shops, Restaurants, Viva/Yrt, Richmond Hill Centre For The Performing Arts, Schools And Parks. Recent Updates: Roof (2020), Exterior Sidings (2020), Windows (2022). (id:61215)
59 - 300 Alex Gardner Circle E
Aurora, Ontario
Stunning Downtown Aurora Townhome - Ultra-Convenient. Effortless. Elevated Living.Step inside, where one single step lands you directly into the living room of this exceptional modern stacked townhouse - rare to find! Located on the edge of downtown Aurora at Yonge &Wellington, this home captures the best of walk-everywhere urban convenience combined with the calm of a boutique, low-rise community (no tower). Featuring 2 bedrooms + 3 bathrooms, this stylish residence spans three bright levels and is tailored for those who appreciate both design and function. The open-concept main floor boasts a chef-level kitchen with an island, premium stainless steel appliances, stone countertops, and a chic backsplash. Smooth 9-foot ceilings flow through the living/dining areas, where abundant natural light pours in. A private balcony off the main level becomes an extension of your living space. Upstairs, you'll find the luxurious primary retreat, complete with a 4-piece en-suite and a generous walk-in closet, along with a second bedroom and full bath, as well as a convenient laundry area. Underground parking and a large storage locker complete this turnkey package. Located steps from the Aurora GO Station, transit, major highways (400/404), shops, cafes, restaurants, parks and schools all surround you. Whether you're an investor, first-time buyer or looking to retire in ease, this versatile residence offers move-in-ready appeal, smart design and big upside. Don't miss this one - where convenience, urban style and lifestyle merge in the heart of Aurora. (id:61215)
(Main) - 724 Sheppard Avenue
Pickering, Ontario
Welcome to this stunning main-floor home in a prime family neighbourhood! Featuring 4 spacious bedrooms and 3 beautifully updated washrooms, this property offers comfort, style, and convenience all in one. Enjoy a fully renovated interior from top to bottom - including a modern kitchen with breakfast area, sleek cabinetry, and all new modern appliances. The bright living room features a marble fireplace, California shutters, and gorgeous wood flooring throughout. The den on the main floor is perfect as a home office or a 5th bedroom, and there's a separate side entrance for added convenience. Situated on a huge private 60' x 180' lot, with plenty of outdoor space for family gatherings and play. Located close to schools, parks, shops, and all amenities, and just minutes to Hwy 401 - the perfect blend of comfort and accessibility. The basement is tenanted. Note: The two-tier patio deck at the back will be repaired or removed before occupancy. Front and back yards will be cleaned prior to move-in. A fantastic home for a large family - move in and enjoy! (id:61215)
209 - 160 Baldwin Street
Toronto, Ontario
Kensington Market Lofts - A Rare Blend of History, Design & Lasting Value Why settle for another glass tower when you can own a landmark? Unit 209 at the Kensington Market Lofts is a true hard loft in one of Toronto's most storied mid-size conversions - celebrated for its architecture, scale, and enduring appeal.This bright, south-facing residence features soaring ceilings, oversized factory windows, and thoughtful upgrades throughout. A custom Dacor induction kitchen, two bathrooms, bamboo and hardwood floors, premium parking, and locker combine function with refined urban style.Residents also enjoy a landscaped interior courtyard - a private oasis rarely found in downtown living.A Heritage Conversion with Integrity Originally built in 1911 for the Koffler Furniture Company, later home to a public school and George Brown College, the building earned both the Heritage Toronto Award of Excellence (2006) and the City of Toronto Urban Design Award (2007) - testaments to its architectural quality and craftsmanship.Enduring Location, Timeless Value With a perfect Walk and Bike Score of 100, you're steps from Kensington Market, U of T, Queen West, Chinatown, and the AGO - the cultural core that continues to define downtown Toronto's energy and growth.This is more than a home - it's an investment in authentic character and long-term value in one of Toronto's most coveted boutique loft buildings. (id:61215)
2322 - 400 Adelaide Street E
Toronto, Ontario
Welcome To Ivory On Adelaide Where Smart Design Meets Everyday Comfort In The Heart Of Downtown. This Beautifully Maintained 2-Bedroom, 2-Bath Suite Features A Split Layout That Offers Privacy And Function, With A Spacious Open-Concept Living And Sleek Kitchen, Complete With Stainless Steel Appliances And Stone Countertops Make It Perfect For Hosting, Complete With Your Custom Built Kitchen Island. All This In A Corner Suite Which Includes Floor-To-Ceiling Windows, Brings In Tons Of Natural Light. For Resident's Security, The Building Offers A Private And Upscale Living Experience With 24-Hour Concierge, Fob-Controlled Access, And Well-Managed Common Areas. Amenities Include A Modern Gym, Stylish Party Room, Rooftop Terrace With BBQs, Guest Suites, And Even A Pet Wash Station. Everything Is Thoughtfully Designed To Make Life Easier, And A Little More Luxurious. 400 Adelaide Is Conveniently And Peacefully Nestled In The Quiet St. Lawrence Neighbourhood, Where You're Just Minutes From The Distillery District, St. Lawrence Market, Grocery Stores, Transit, And Quick Access To The DVP And Gardiner. Whether You're Commuting Or Staying In, This Location Checks All The Boxes For Comfort, Calm, And Connection. (id:61215)
305 - 10 Willison Square N
Toronto, Ontario
New Boutique Dragon Condo! Rarely Found Studio In The Core Of Downtown, Beautiful Floors 3 Penthouse. W/451 Sf+ Large Balcony , Open Concept Thru, Spectacular Unobstructed South Views Overlooking Cn Towers & City Skyline, Steps To Chinatown, Kensignton Market, U Of T, Ttc, Fashion District, Art Gallery Of Ontario, Tons Of Restaurants & Bars, Groceries, Coffee Shops, Lcbo, Parks, Schools, Major Banks & 24hr concierge/security , the building has secured pedestrian and vehicle card/fob access and monitored CCTV cameras. Also there is garage accessed by secured vehicle elevators (no unsecured ramp access) Owners that have parking spots rent their parking spots as extra rental income . All Other Amenities, Ttc Is Right At Your Door Steps. (id:61215)
94 Bridgeport Road
Waterloo, Ontario
Welcome to I Heart Boba Tea - Waterloo's favorite destination for handcrafted bubble tea, premium fruit smoothies, and freshly brewed specialty drinks. This thriving franchise opportunity blends a proven business model with the irresistible appeal of a beloved beverage trend that continues to surge in popularity across Canada. Located in a high-traffic commercial corridor surrounded by students, professionals, and families, this established location enjoys exceptional visibility and steady foot traffic year-round. The brand's reputation for quality, consistency, and creativity has built a loyal customer base, with repeat patrons driving impressive daily sales and strong profitability. The interior design is modern, vibrant, and turnkey, featuring stylish décor, a fully equipped bar, and efficient workflow systems that make operations smooth and scalable. The space has been meticulously maintained and optimized for both dine-in and takeout service, offering strong margins and streamlined staffing requirements. As part of the I Heart Boba Tea franchise network, new ownership will receive comprehensive training, marketing support, and access to exclusive product sourcing and recipes. This ensures a seamless transition and positions you for success from day one. With increasing demand for authentic, customizable beverage experiences, the growth potential in Waterloo - especially with its large student and tech community - is tremendous. Whether you're an owner-operator seeking a profitable business with low overhead or an investor looking to expand your portfolio with a recognizable and trendy brand, this opportunity delivers both stability and upside. Serious inquiries only. Full details available upon signing a Non-Disclosure Agreement (NDA). (id:61215)
2206 - 2495 Eglinton Avenue W
Mississauga, Ontario
Welcome to this newly built 2-bedroom, 2 full bath condo apartment located in the heart of Central Erin Mills, one of Mississauga's most sought-after neighbourhoods. The west-facing suite offers abundant natural light. Conveniently located near Credit Valley Hospital, Erin Mills Town Centre, highways 403 & 407, & top-rated schools. The gourmet kitchen features brand-new stainless-steel appliances, elegant quartz countertops & sleek custom cabinetry. The living and dining areas flow effortlessly onto a private balcony, perfect for enjoying morning coffee or evening relaxation. The primary bedroom includes a large closet & a luxurious ensuite washroom with a glass-enclosed shower and contemporary fixtures. The unit comes with Ensuite Laundry, Locker and Parking along with Free Internet. Residents enjoy access to a full range of state-of-the-art amenities, including 24/7 concierge, Automated Parcel system, a fully equipped Fitness center & Yoga Studio, Co-working space, Lounge, Games Room, Media Room& secure Visitor parking. This bright, modern & impeccably finished condo truly embodies upscale living in a prime Mississauga location ready to welcome you home. (id:61215)
49 Squire Ellis Drive
Brampton, Ontario
Beautiful 5 +3 Rooms House facing to park corner lot in the heart of Castlemore with legally finished basement that generates $3000 rent/month. Experience Luxury Living in this sought after executive neighborhood. Exciting property bursting with elegance & comfort in a high profile location in the prestigious Vales of Humber community. Rich exterior & interior finishes come together to create a fabulous home in one of the most sought after new communities in Brampton. Impressive brick & stone exterior elevation adds to the distinctive character of this. Top quality Porcelain & hardwood flooring grace the main living area. Large windows throughout the house floods the interior with natural light creating a warm & inviting ambiance. Spacious principle rooms make this home perfect for those who love to entertain. (id:61215)
54 Falconridge Drive
Hamilton, Ontario
This spacious west mountain 2 stry home has all the room your family needs to grow. Located in a warm & welcoming neighbourhood brimming with curb appeal - it's the perfect place to call home. Step into the uplifting 2-stry entry with its wonderfully high cathedral ceilings and tall sunlit windows. The elegant central winding staircase forms a dramatic architectural feature and helps to showcase the tall ceilings and gleaming hardwood floors on both levels. The heart of this home is the spacious well-designed kitchen with loads of counter space and cupboards that will make creating everything from fabulous meals to simple school snacks a breeze. You can either dine in the large kitchen bay window area overlooking the lovely yard or enjoy the chic elegance of the formal dining room. Afterwards just relax in the formal living room with its grand cathedral ceiling or enjoy the sunny main floor family room with its warm gas fireplace and formal mantle that will be perfect for all your seasonal decorating inspirations. With 3 spacious bedrooms, a bath on every level and a fully finished basement this house is sure to become your treasured family home. Notable features include a double concrete driveway with room for up to 4 cars plus a two-car garage with interior entry to the main floor laundry/mud room. All appliances in "as is" condition. (id:61215)
407 - 1037 The Queensway
Toronto, Ontario
Welcome to Verge Condos, where smart design meets city convenience. Be the first to live in this brand-new 1+1-bedroom plus suite. An ideal space for professionals who want to live, work, and relax in a modern, connected community. This bright unit offers plenty of natural light, soaring ceilings, and a private balcony perfect for entertaining or unwinding after a long day. The open-concept layout includes a versatile den that is ideal for a home office, creative space, or guest area. The designer kitchen features quartz countertops, integrated stainless-steel appliances, and ample storage, making it both stylish and functional. Enjoy modern conveniences like smart thermostats, keyless entry, and integrated 1Valet technology for a seamless living experience. Parking is included for your convenience. Verge Condos offers a full suite of lifestyle amenities: a stunning double-height lobby , concierge, state-of-the-art parcel room, fitness and yoga studios, co-working lounges, a content creation studio, cocktail lounge, party room, and expansive outdoor terraces with BBQs, lounge areas, games zones, and a kids play area. Located in the heart of Etobicoke, Verge puts you steps from transit, with easy access to the Gardiner Expressway, Highway 427, and nearby GO stations. You are minutes from Sherway Gardens, Costco, cafes, restaurants, parks, Humber College, and the waterfront. Unbeatable convenience all in one place. (id:61215)
141 Harpin Way E
Centre Wellington, Ontario
Welcome to this stunning 3-bedroom, 3-bathroom detached home featuring a no-sidewalk lot that provides extra parking space on the driveway. The main level offers an open-concept layout with a bright living room complete with a cozy gas fireplace, and a modern kitchen with upgraded stainless steel appliances. Enjoy countless upgrades throughout, including 9-ft ceilings, pot lights, wide-plank laminate flooring, and the convenience of second-floor laundry. The primary bedroom includes a walk-in closet and a luxurious en-suite with double sinks, a separate shower, and a soaker tub. This home comes fully furnished, ready for you to move in and enjoy! No Pets Please. (id:61215)
2407 - 9 George Street N
Brampton, Ontario
Welcome to The Renaissance - Luxury Living in Downtown Brampton! Experience upscale condo living at The Renaissance, ideally located at Queen St W & Main St S in the heart of vibrant downtown Brampton. This bright and stunning 1-bedroom + den suite offers a functional open-concept layout with a versatile den with a mirrored wall- perfect for a dining room, home office, or creative space. Features Laminate floor, crown moulding and a Modern kitchen boasting granite counter tops , ceramic flooring, backsplash, upgraded faucets, stainless steel appliances, and a convenient sit-up breakfast bar - ideal for entertaining! Walk out from the living room to a private southwest-facing balcony with upgraded flooring - perfect for morning coffee or evening relaxation. The primary bedroom includes a walk-in closet, and there's the added convenience of in-suite laundry with stacked washer/dryer. Includes 1 parking space and locker in a pet-friendly building. Enjoy first-class amenities: indoor pool, sauna, gym, party room, theatre, library, guest suites, outdoor terrace with BBQs, 24-hour concierge, visitor parking! AAA Location! Steps to the GO Station, Gage Park, Garden Square, Farmers' Market, The Rose Theatre, shops, cafés, and restaurants. Easy access to Highways 410, 407, and 401. An excellent opportunity for first-time buyers, investors, or downsizers looking for comfort, convenience, and luxury in the heart of the city. Don't miss this affordable opportunity to own at The Renaissance! SHOWS TO PERFECTION! (id:61215)


