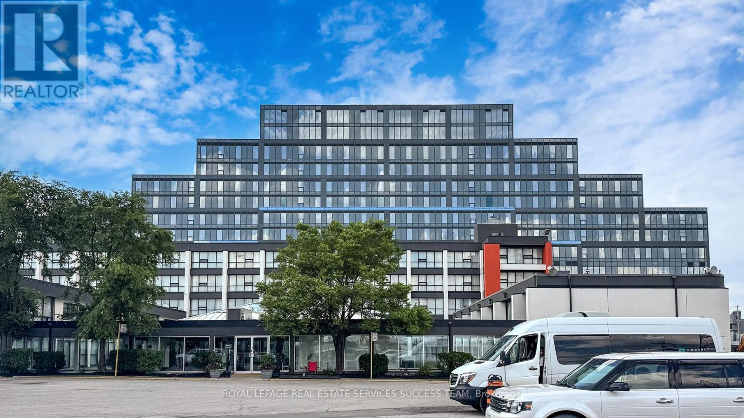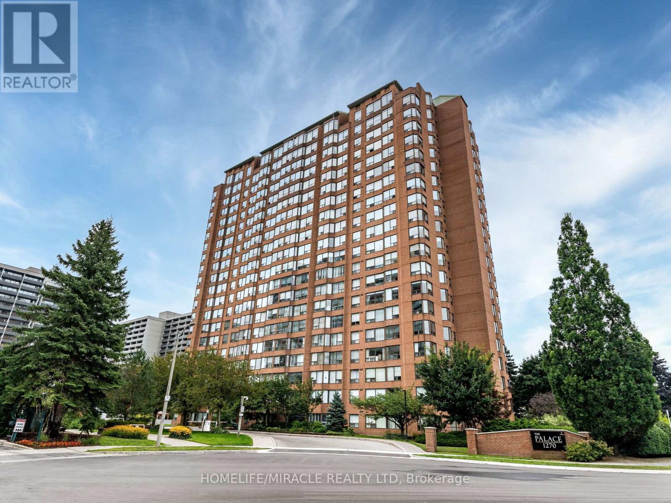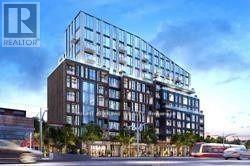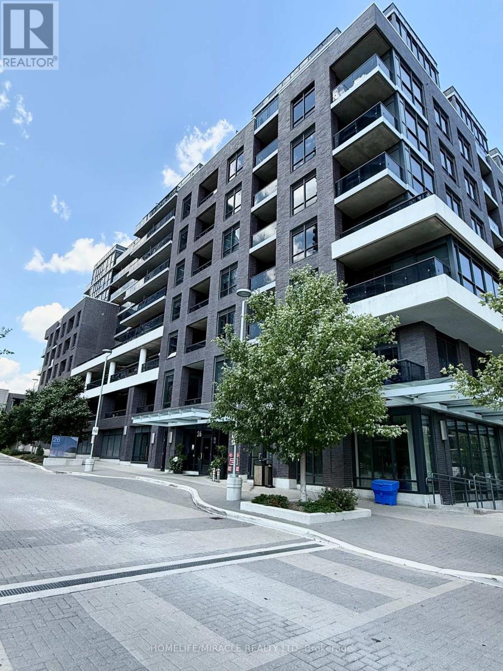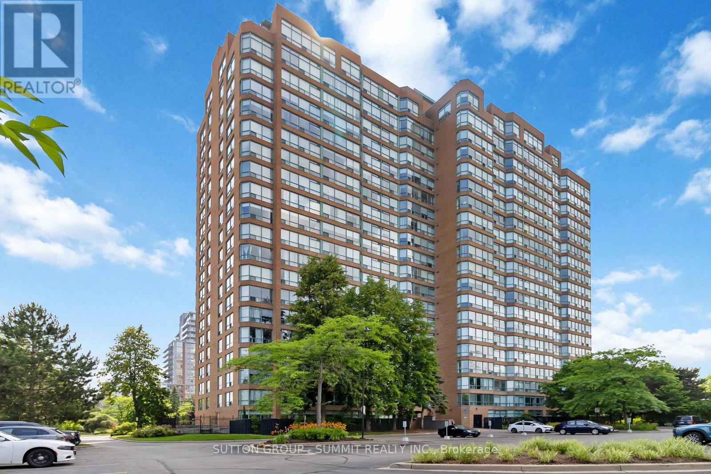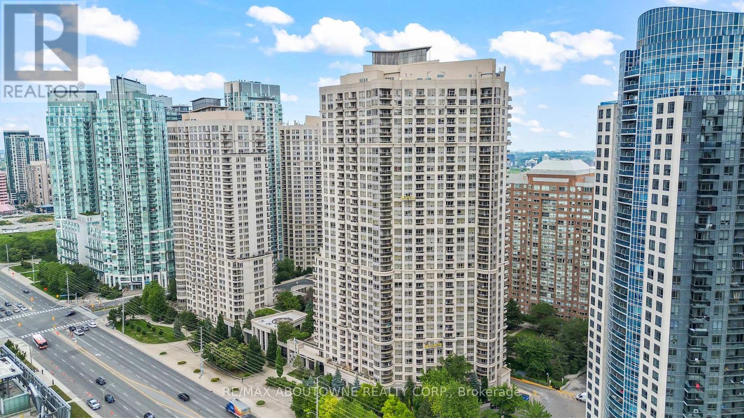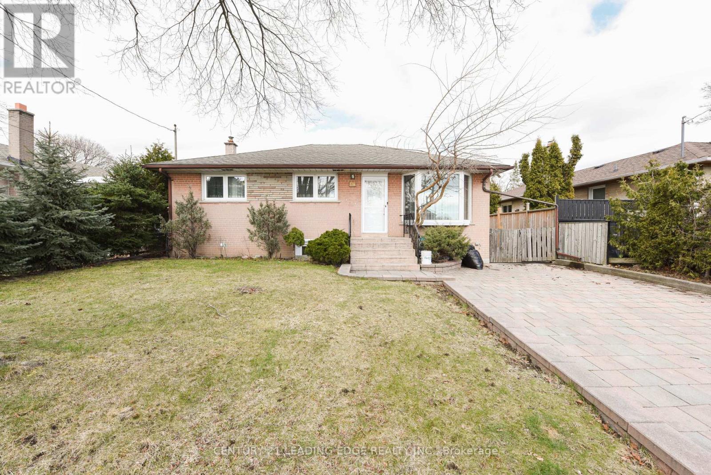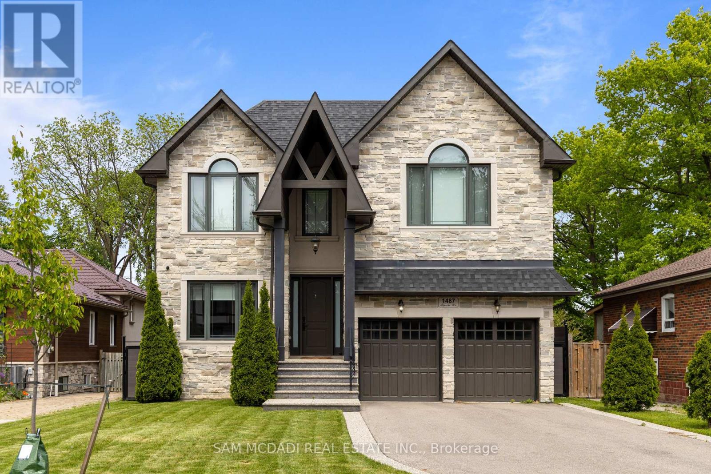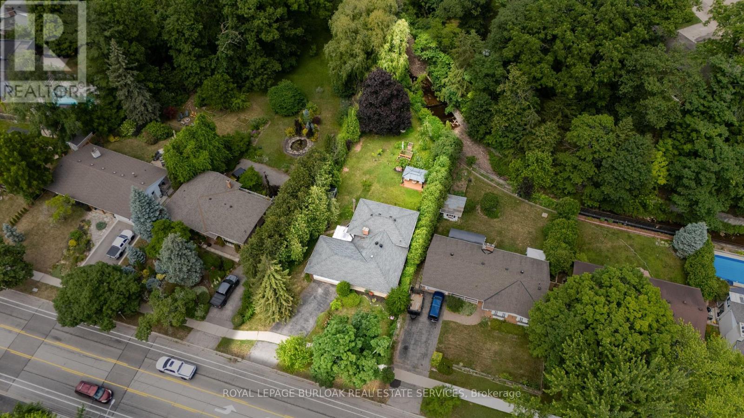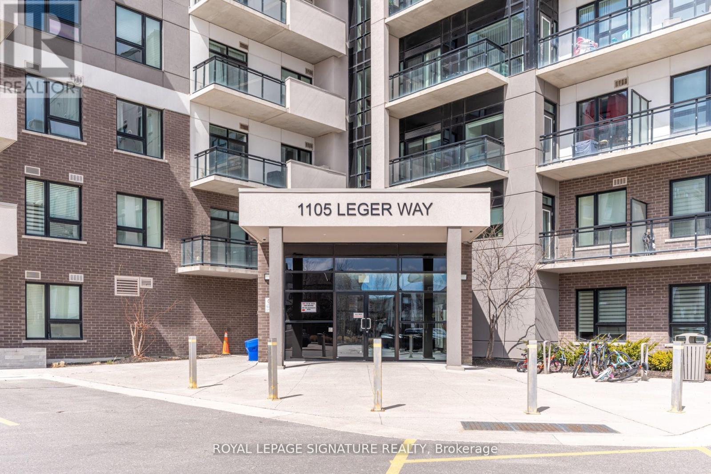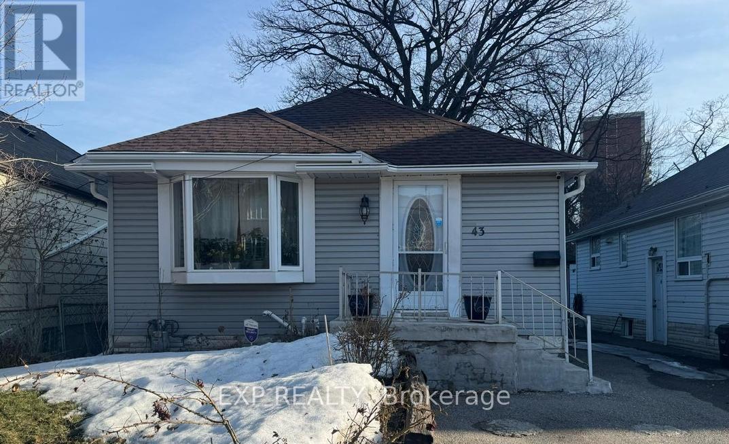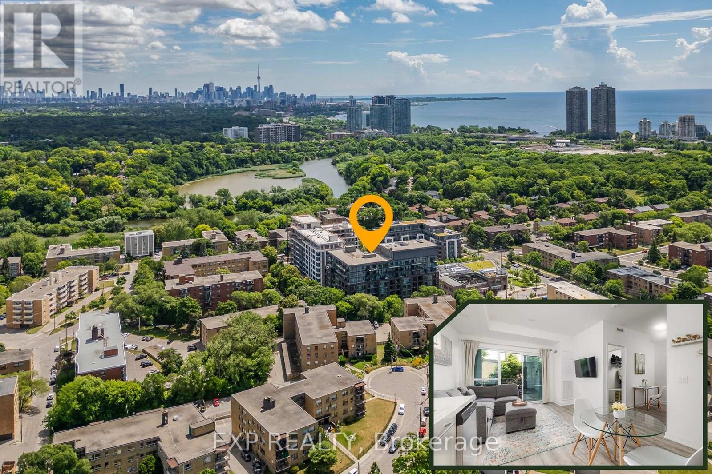Team Finora | Dan Kate and Jodie Finora | Niagara's Top Realtors | ReMax Niagara Realty Ltd.
Listings
301 - 600 Dixon Road
Toronto, Ontario
Location-Location-Location! Stunning Brand New Luxury Offices & Retail Spaces Across Toronto International Pearson Airport! Introducing Regal Plaza, a Luxury Modern Business Hub Rising Above the Sky Within Minutes of Reach Of Toronto International Lester B. Pearson Airport, Toronto Congress Center, Highway 401 And Next To Holiday Inn Toronto! Regal Plaza Welcomes you with Ground Floor Retail Spaces, 4 Floors of Office Spaces and 7 Floors of Staybridge Luxury Suites Hotel. A Reinvigorated Neighborhood With Endless Potential! Unit 301 is Your Opportunity To Own a Piece of This Toronto Landmark Plaza! Priced to Sell. Regal Plaza Is The Future Of Toronto International Business With More Than 90 Planes Taking Off/Landing Every Hour!!! Act Quick Before This Is Gone! Seller Is Motivated! (id:61215)
604 - 1270 Maple Crossing Boulevard
Burlington, Ontario
Welcome to Unit 604 at The Palace, one of Burlington's top condos! This beautifully renovated 2-bed + den, 2-bath suite offers a bright, spacious layout with modern upgrades ideal for professionals, downsizers, or first-time buyers. The open-concept living/dining area is sun-filled, while the kitchen features stainless steel appliances and sleek cabinetry. Enjoy the convenience of in-unit laundry. The spacious primary bedroom includes a walk-in closet, and the den works well as an office or guest room. All-inclusive maintenance fees cover hydro, water, heat, parking, Bell Fiber TV, and high-speed internet. Building amenities include 24-hour concierge, outdoor pool, tennis & squash courts, fitness center, party & games rooms, guest suites, BBQ area, and landscaped gardens. Located near Spencer Smith Park, Mapleview Mall, and downtown Burlington with easy GO transit and highway access, this unit offers comfort, convenience, and community. Parking & Locker are Owned. Don't miss out! (id:61215)
313 - 1808 St.clair Avenue W
Toronto, Ontario
Brand New, South/East Facing Condo In The Heart Of Carelton Village. 9' Exposed Concrete Ceiling With Upgraded Finishings Throughout. Split Bedroom Floor Plan With Two Full Baths And Plenty Of Storage. Located On St. Clair Streetcar Line, Minutes To Little Italy, High Park, GO UP Express And Convenient Access Downtown. Rooftop Garden With Amazing City Views. Meeting Room, Games Room And Pet Spa Included. Perfect For The First Time Buyer Or Downsizer Who Values Access To All The Amenities Downtown Has To Offer. A Must See. (id:61215)
543 - 26 Gibbs Road
Toronto, Ontario
Welcome to Valhalla Town Square Park Terraces, a boutique-style, modern, and Beautifully Maintained residence in the heart of Etobicoke. This bright and spacious 754 sq ft corner unit offers 2 bedrooms & 2 full washrooms. Thoughtfully Designed With A Functional Layout. This impressively bright Unit Features An Open-Concept Living And Dining Area, A Walk-Out To A Large Private Balcony , And Large Windows That Flood The Space With Natural Light. It's soothing to stroll out onto a spacious private balcony that overlooks lovely trees instead of big buildings or concrete walls. Ensuite Laundry. This layout features a sleek, modern European style kitchen with upgraded Appliances and built-in Fridge and dishwasher. The primary bedroom offers a large closet and a private 3-piece ensuite. The second bedroom has big windows and a large closet. The second washroom used as a guest washroom is right at the entrance, perfect for privacy. One parking spot is included for added convenience. RECENT UPGRADES includes : Fresh Paint, Balcony floor tiles, Pot Light inside Shower for more light, Lighting upgrades, New Microwave, Custom Blinds and Patio door blinds. Valhalla Town Square Park Terraces offers a wide range of premium amenities: a spectacular outdoor pool, rooftop terraces with BBQ stations, cozy fire pits, a fully equipped fitness center and yoga studio, a party room, a formal meeting room, sauna, library, a kids lounge, and a beautiful gym. Residents also enjoy the exclusive Valhalla Town Square shuttle with service to Sherway Gardens Mall and nearby Kipling station. Perfectly located with easy access to the 427, 401, and Gardiner Expressway, plus steps from grocery stores, restaurants, public transit, and more this is modern Etobicoke living at its finest. Whether you're looking for convenience, luxury, or an active lifestyle, this condo has it all! (id:61215)
412 - 1276 Maple Crossing Boulevard
Burlington, Ontario
Welcome to the Grand Regency. This gorgeous 2 bedroom plus den unit is just steps to the lake and downtown Burlington. This unit offers exceptional space, comfort, and functionality perfect for anyone seeking a stylish, low-maintenance lifestyle. Featuring an eat-in kitchen, large windows, 2 walk-in closets, and a den which is the perfect space for a home office or guest area. The primary bedroom retreat features pocket doors and a wheelchair accessible 3-piece ensuite bathroom. Enjoy the convenience of all-inclusive condo fees which include: Building Insurance, Building Maintenance, Cable TV, Air Conditioning, Common Elements, GroundMaintenance/Landscaping, Heat, Hydro, Parking, Snow Removal, Water. Indulge in resort-style amenities including: 24-hour security, rooftop terrace, outdoor pool, BBQ area, tennis and racquetball courts, fitness center, library, party room, guest suites, EV charging stations, car wash station, and ample visitor parking. This is a no smoking, no pets building, offering a clean and quiet living environment. (id:61215)
401 - 310 Burnhamthorpe Road W
Mississauga, Ontario
Experience elevated urban living at Grand Ovation Condos! This stunning 2-bedroom + den, 2-bathroom suite offers 859 sq ft of thoughtfully designed space, complete with five private storage lockers, a rare and valuable addition. Upgraded in 2024 and freshly painted, the unit showcases a sleek modern kitchen with refined cabinetry, contemporary countertops, a central island, and newer stainless steel appliances. Stylish laminate flooring and designer lighting enhance the modern ambiance throughout. The primary bedroom features a walk-in closet and a private ensuite, while the den offers a flexible space for work or relaxation. Step out onto the private balcony, a serene retreat perfect for unwinding. One of the most unique features is the exclusive storage room housing five secure wire-cage lockers, offering exceptional space and organization, an uncommon luxury in condo living. A dedicated parking spot adds to your convenience, along with shared visitor parking, perfect for guests. Residents also enjoy premium building amenities including a fitness centre, concierge service, rooftop terrace, party room, game room, BBQ areas, guest suites and washrooms. Located just steps from Square One Shopping Centre and public transit, with quick access to Highway 403, and only minutes from grocery stores, dining, daily essentials , Schools and Parks, this location truly delivers on lifestyle and accessibility. This move-in ready home is rare with comparably low monthly fees , find-schedule for showing today and discover the comfort, quality, and tranquility it has to offer! REMAINING FURNITURES IN THE HOME IS NEGOTIABLE. ". (id:61215)
34 Paragon Road
Toronto, Ontario
Exceptional Opportunity in Kingsview Village-The Westway! Discover this beautifully renovated 3-bedroom bungalow, tucked away on a quiet cul-de-sac in one of Etobicokes most sought-after family-friendly communities. This charming home offers a rare combination of privacy, comfort, and modern upgrades all just minutes from city conveniences. Highlights include; Renovated kitchen featuring quartz countertops and an undermount sink. Spacious backyard with a covered veranda, backing onto lush green space. Finished basement with separate entrance and income potential (up to $2,300/month). Oversized 16' x 24' insulated garage with hydro perfect for a workshop or extra storage. Hardwood and ceramic flooring throughout. Conveniently located close to schools, parks, transit, and shopping. Whether you're a growing family or savvy investor, this home checks all the boxes! (id:61215)
1487 Myron Drive
Mississauga, Ontario
Immerse yourself in Lakeview's sought-after community w/ this incomparable 2-storey residence situated on a 51 x 265 ft lot backing onto the Lakeview Golf Course & surrounded by mature greenery. The charming stone facade w/ elongated driveway for 6 vehicles sets a captivating tone which is maintained as you step through the front door & into the breathtaking open concept interior. Here, you're greeted w/ soaring ceiling heights elevated w/ LED pot lights & coffered ceilings in several rooms, sophisticated hardwood floors, expansive windows & large living spaces where loved ones gather. The gourmet kitchen is the heart of this home & showcases a meticulously thought out design w/ a servery station/pantry, a centre island w/ quartz countertops, ample upper & lower cabinetry space, and a breakfast area that opens up to the backyard deck for seamless indoor-outdoor entertainment. For those that love hosting movie night, your family room provides the perfect ambiance to do so w/ a gas fireplace, built-in speakers, coffered ceilings & a picture window. Accompanying this level are your formal living & dining areas, a home office w/ solid wood wainscotting & a mudroom w/ pet shower. Ascend upstairs & into the Owners suite curated for rest and relaxation while offering "must haves" including a large walk-in closet & a spa-like 6pc ensuite w/ steam shower. 3 more spacious bedrooms down the hall w/ their own design details including walk-in closets & 4pc ensuites + the laundry room. The basement completes the interior w/ an oversize rec area that blends a home gym with mirrored walls, a game area, and a secondary living area to gather around. At last, your backyard Oasis w/ modern composite fence awaits offering residents an upper deck w/ Lumon glass roof to enjoy your morning coffee or evening cap, a lower stone patio w/ sitting area & hot tub - perfect for alfresco dining and relaxation, and ample green space with room to add an in-ground pool.Apprx $300k spent in upgrades (id:61215)
243 Appleby Line
Burlington, Ontario
Welcome to this bright & spacious, well-maintained & updated, 4 bedroom, 2 full bathroom detached home with a double driveway and double garage, on a premium ravine lot, 1/3 acre, with rare 78ft wide x 213ft deep lot, in the very desirable and sought-after, family-friendly neighbourhood of Elizabeth Gardens in southeast Burlington. Featuring 1728sqft of finished living space, plus the sunroom and unfinished basement, an updated eat-in kitchen with quartz countertops, stainless steel appliances, backsplash, double sink, and white cabinetry including a double pantry, living room with bay window and barn door, separate dining room, a sunroom with skylight and sliding doors to the deck and backyard, 3 bedrooms on the upper level including the spacious primary with ensuite privilege, a renovated 5pce main bath with quartz countertop, double sinks, and beautiful wall tile in the tub/shower, a spacious family room with gas fireplace and sliding doors to the patio and backyard, a 4th bedroom on the lower level, plus a renovated 3pce bathroom and separate side entrance on the lower level which makes an ideal teen retreat or in-law potential, basement with laundry area and plenty of storage space, a beautiful, extra deep private backyard with park-like feel backing on to Appleby Creek, plus a patio with awning, deck with gazebo, raised garden planters, fire pit, and fruit trees, all make this is an ideal yard for relaxing or enjoying with family and friends, and the front yard with a large covered porch, and a driveway for 4 cars, plus 2 in the garage. Updates include renovated kitchen and both bathrooms, luxury vinyl floors, lighting, Furnace, and AC, all in 2020, double garage door and opener in 2021, and roof about 5-7 years old. A prime south Burlington location, steps to quality schools, the lake, parks, community Center, shops, dining, and more, and literally just minutes to highways, the GO, and endless other great amenities. Don't hesitate and miss out! Welcome Home! (id:61215)
505 - 1105 Leger Way
Milton, Ontario
Perfect for First-Time Buyers, Investors & Downsizers! Modern 2 Bed, 2 Bath corner unit with low condo fee in Hawthorne South Village, Milton's desirable Ford neighbourhood. Bright and open with 9 ceilings, laminate floors, and quality finishes throughout. Stylish open concept kitchen with S/S appliances, quartz counters and breakfast bar. Spacious living area with walk-out to balcony. Primary bedroom with large windows and Walk In closet. Spacious second bedroom, ideal for guests, kids, or a home office. Includes ensuite laundry, 1 underground parking spot, and locker. Prime location close to plaza with Sobeys , hospital, parks, GO station, trails, highways, and more. A must-see gem in Milton! (id:61215)
43 Harding Avenue
Toronto, Ontario
Welcome to 43 Harding Ave in Brookhaven. This detached bungalow is filled with upgrades including updated floors and kitchen. The kitchen features quartz countertops, pot lights and stainless steel appliances. 2 bedrooms on the main level and 3 pc bath with a glass shower. This home also has a fully finished basement with a separate entrance. Kitchen, bedroom, laundry and 4 PC bath featured on the lower level. Take advantage of the potential to live in and rent out. Complete with a spacious yard for flowers and gardening. Conveniently located near UP Express, Union Station, LRT access, HWY 400/401, parks and all amenities. (id:61215)
310 - 25 Neighbourhood Lane
Toronto, Ontario
Urban Tranquility by the Lake A Boutique Condo That Feels Like Home. Tucked just moments from the waterfront, this rarely offered suite in a boutique 10-storey building offers the perfect mix of calm, convenience, and connected community living. Located in one of Toronto's most scenic pockets steps to Humber Bay, lush parks, bike trails, playgrounds, and local cafés this home brings together the best of nature and city life. Unlike the towering skyscrapers nearby, this intimate, low-rise building offers a sense of privacy and ease. That's what drew us here in the first place, the sellers share. We wanted a peaceful place close to everything, but without the noise, congestion, or long elevator waits. And this building offered all of that plus a much larger floor plan and parking and locker included. The suite itself features 9-foot ceilings, a bright open-concept layout, a fully upgraded kitchen with full-height backsplash and thick stone counters, pot lights, and Whirlpool laundry machines. The bathroom includes an upgraded vanity and tile work, with custom built-ins and a thoughtfully designed closet system in the bedroom. Facing north, the large balcony feels like a hidden retreat framed by mature trees that offer both dappled sunlight and privacy, with a charming brick wall feature. Across the street, the Gatestone Community Centre offers everything from fitness and health services to a seasonal farmers market. A short walk or bike ride takes you to the Humber Bridge, from where scenic paths lead you to downtown, Budweiser Stage, Cherry Beachor westward toward Mississauga and beyond. Commuters will love the proximity to Old Mill Station and the 11-minute drive to the CN Tower on a clear day. Inside the building, security is top-tier with fob-only floor access, and amenities include a gym, pet room, and a soon-to-open BBQ patio area. The community is vibrant yet respectful, with a mix of owners and tenants aged 2540. (id:61215)

