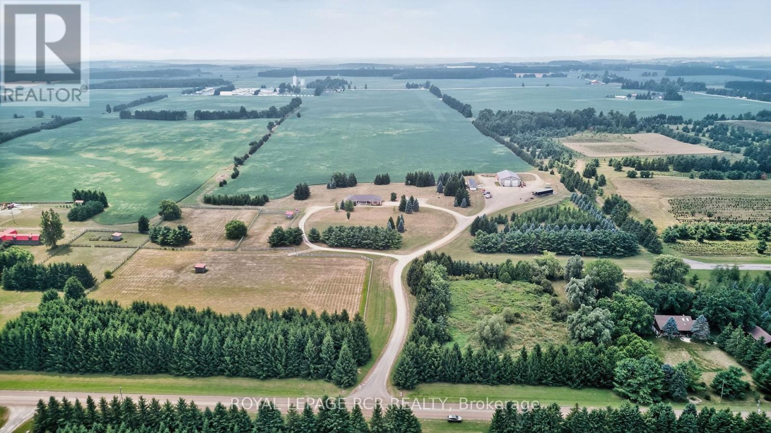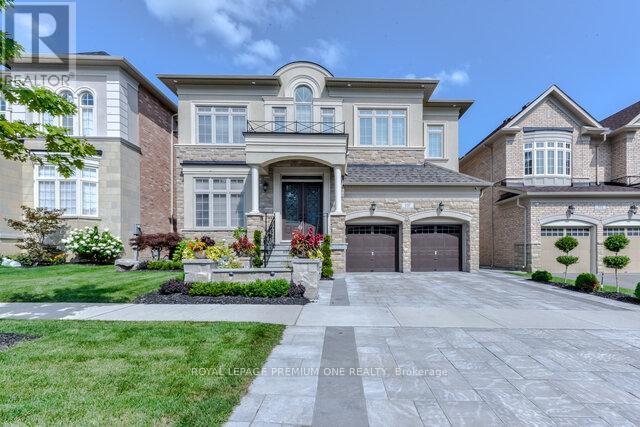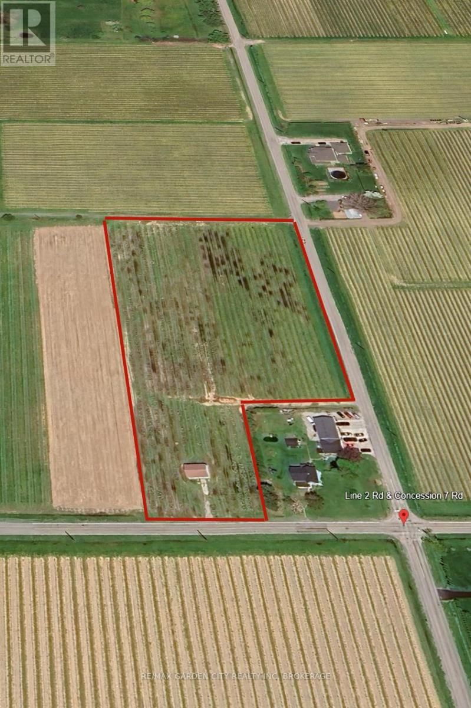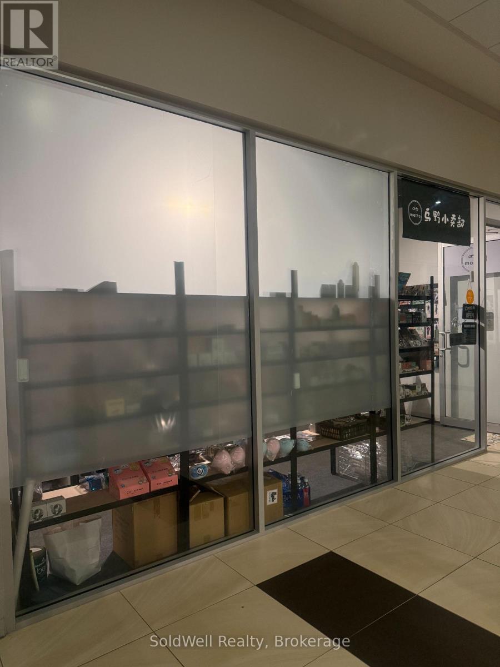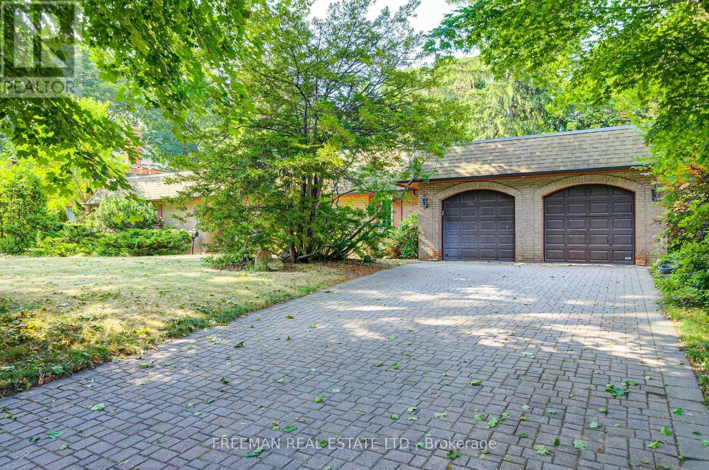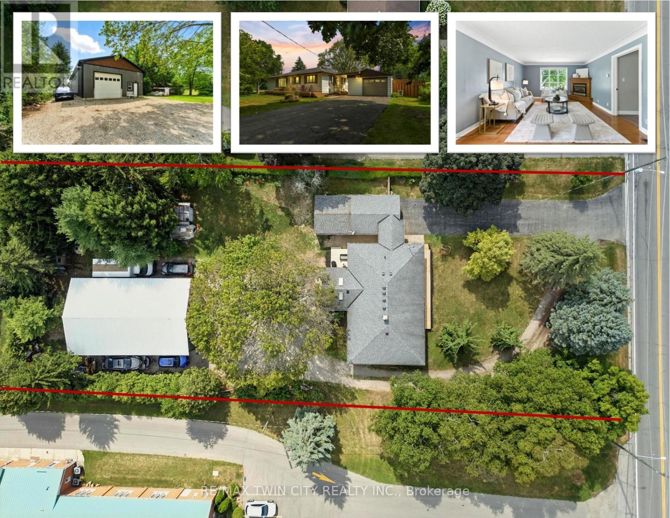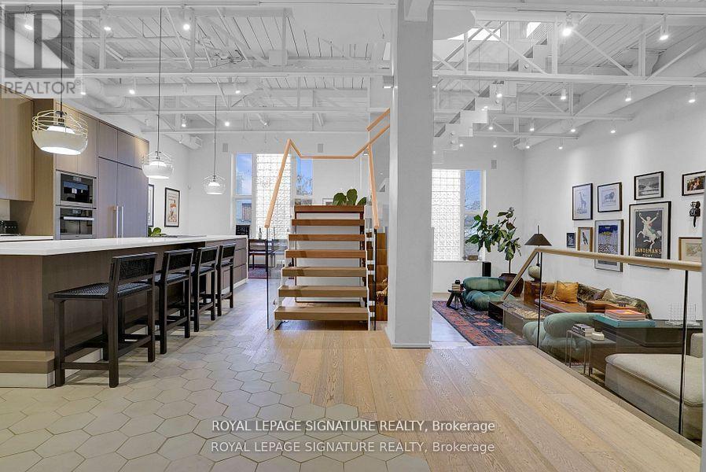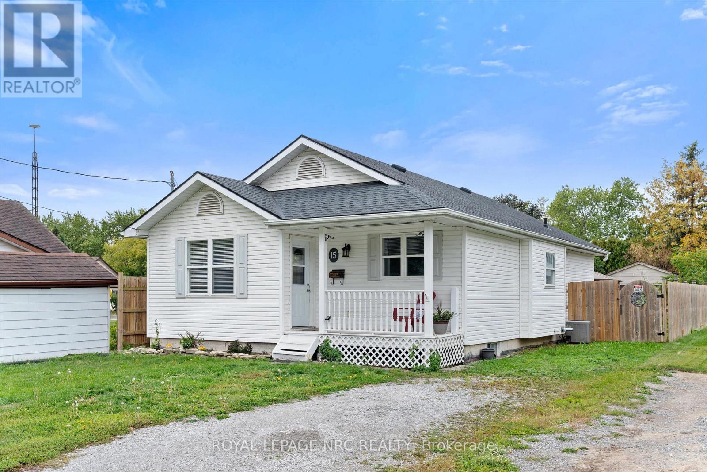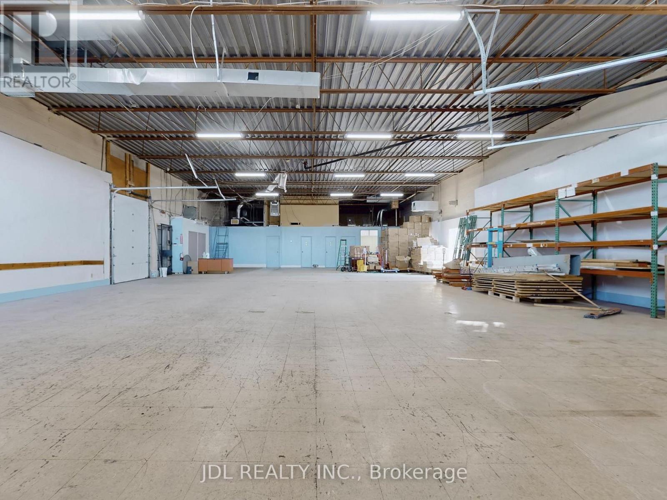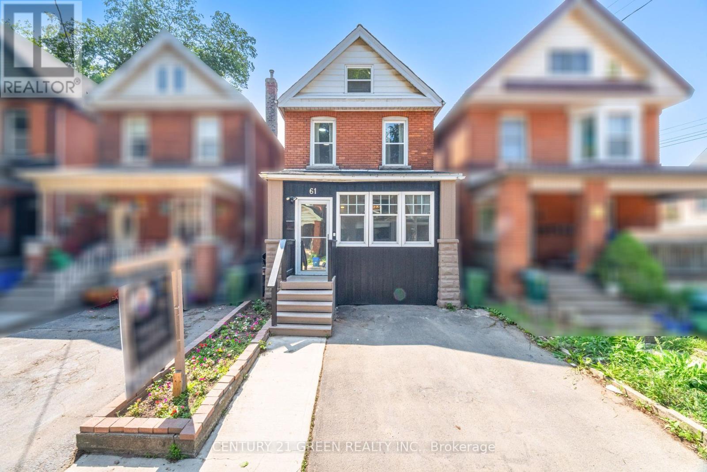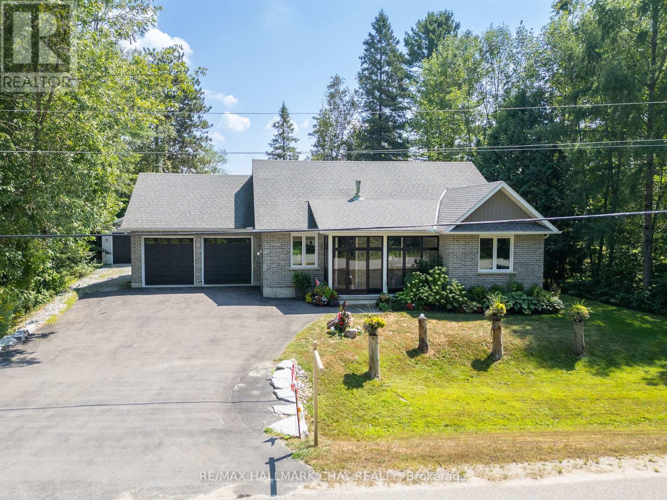Team Finora | Dan Kate and Jodie Finora | Niagara's Top Realtors | ReMax Niagara Realty Ltd.
Listings
6128 Eighth Line
Erin, Ontario
Looking for that property that is the complete package, Here you go. Follow the winding driving way up to a sprawling almost 2700 sqft all brick bungalow. Open concept design, 9 foot ceiling throughout. 3 spacious bedrooms with primary boasting a 5piece ensuite with large walk in closet. For added company or rental capabilities the basement is finished with a large 1 bedroom in law suite fully equipped with kitchen and 4 piece bathroom, separate driveway and side entrance. Beautiful views from every window in the home, also 3 fenced in paddocks and animal shelter if you were wanting to bring your friends along. Drive in oversized 2 car garage. 50X80 steel shop built in 2017 is truly remarkable, a 2 room office with kitchen on the upper floor and a 1 bedroom large office on the ground floor with Kitchen bathroom & gas fireplace, add for some serious income possibilities, fully insulated and as with the home you will see top quality, craftsmanship and finishes throughout. Shop has commercial designation and is used as non conforming business. If you're looking to work from home, have an amazing shop for your business and would like multiple forms of income this is the property is for you. (id:61215)
107 Headwind Boulevard
Vaughan, Ontario
Truly elegant home in one of the most desired Locations, 4250 sf not including the basement, a well layout floor plan with 10 Ft Ceiling On Main Floor, 9Ft Ceiling on 2nd, Custom kitchen with quartz countertop and backsplash, oversized windows allowing for lots of natural light , all great sized bedrooms. (id:61215)
184 Line 2 Road
Niagara-On-The-Lake, Ontario
Rare opportunity to own approx. 4.3 acres in the heart of Niagara-on-the-Lakes renowned fruit and wine region. The land includes 1 acre of Concord grapes, 3 acres of apples, and 0.3 acres of pears. Located between Concession 7 and Line 2, with access from both roads. The property features a barn (formerly connected to hydro), mature trees, and peaceful rural surroundings. Owner is open to assisting if needed. Zoning may allow a residential build buyer to verify permitted uses and conduct their own due diligence. Great location just minutes to Old Town NOTL, with both Virgil Public School and Catholic school St. Michaels nearby. Ideal for boutique farming, future development, or serene country living. (id:61215)
7107 Frontier Ridge W
Mississauga, Ontario
Beautifully maintained, sun-filled semi in sought-after Meadowvale Village featuring a landscaped front yard, spacious eat-in kitchen with granite counters & stainless steel appliances, open-concept living/dining with walk-out to an extra-deep 142 ft lot, and hardwood floors on main & second levels. Generous primary bedroom with walk-in closet, finished basement with rec room & 3-pc bath, plus direct garage access. Prime location minutes to 401/407/410,parks, trails, schools, shopping & conservation area. (id:61215)
1528 Knareswood Drive
Mississauga, Ontario
Rare Gem in Lorne Park Don't Let It Slip Away! This Lorne Park stunner is a one-of-a-kind find in one of Mississaugas most coveted neighborhoods. Imagine a bright, spacious bungalow sitting on a huge 91 x 191 ft lot perfect for expanding, crafting your dream custom build, or simply enjoying as it is. The layouts spot-on for comfortable, single-level living, with large, sunlit rooms and a beautifully finished basement thats as inviting as it gets. You are nestled on a serene, tree-lined street, yet just a quick drive from the QEW for stress-free commutes. Plus, you are only minutes from the lake, gorgeous parks, trails, and the vibrant Port Credit Village.Families, you'll love this one its close to top-ranked Lorne Park Secondary School, a consistent star in Peel Region. Investors, the potential in this prime spot is hard to beat. please refer to the attached documents for the room measurements and floor plan. (id:61215)
69 King Street
Brant, Ontario
Welcome to 69 King St, Burford! This charming 3-bedroom, 2-bath bungalow offers comfortable living with an incredible bonus - an expansive 30' x 50' HEATED WORKSHOP that truly sets this property apart. Step inside to a warm and well-maintained home featuring a welcoming front porch and an inviting open-concept kitchen with plenty of counter space and a functional layout that makes everyday cooking effortless. The adjoining dining and living areas are perfect for family gatherings, while the main-floor family room provides extra space to relax or entertain. The primary bedroom is a peaceful retreat, complemented by two additional bedrooms that can serve as guest rooms, offices, or hobby spaces. Downstairs, the finished basement offers even more living space with a full bath and generous storage-ideal for family activities or hosting guests. But the real showstopper here is the massive 30' x 50' workshop with soaring 13-foot ceilings. Whether you're a car enthusiast, craftsman, or small business owner, this space is designed to impress. Fully powered and brightly lit, it's perfect for vehicle restoration, woodworking, or any large-scale project you can imagine. This versatile shop provides the freedom to work, create, and store with ease. In addition, the detached 4-car garage offers even more storage and workspace options, ensuring every tool and vehicle has its place. Outside, enjoy the manicured yard with space for gardening, play, or outdoor entertaining. It's the perfect complement to the property's mix of comfort and capability. 69 King St delivers the best of both worlds-a welcoming family home and an exceptional workshop setup that's rare to find. If you value space, versatility, and opportunity, this property is a must-see. (id:61215)
209 - 676 Richmond Street W
Toronto, Ontario
Experience authentic loft living with all the modern comforts you desire. This luminous two-story haven features soaring 20-foot ceilings, exposed ductwork, striking skylights, and a bespoke staircase that makes a bold architectural statement. Originally converted into just 19 unique lofts in 1996 by acclaimed architect Bob Mitchell, the building has been thoughtfully renovated with custom finishes throughout. Step into a sunken living room accompanied by a cozy fireplace perfect for relaxing. Just off the living area, a stunning open-concept den perfect for an office with amazing built-ins. The home boasts a massive primary bedroom with a spa-like ensuite that opens directly onto a private balcony, your own serene escape in the city. With three spa like bathrooms included in the unit, comfort and convenience are never compromised. An expansive eat-in kitchen and generous size dining area make hosting effortless, while the included parking spot and furnished interiors add ultimate ease to everyday living. Tucked between King West and Queen West, this rare gem captures the essence of New York loft living right in the heart of Toronto. (id:61215)
15 Michigan Street
Welland, Ontario
Surprisingly Spacious with 1075 sq ft on the main level alone plus a finished lower level! An unassuming but attractive white bungalow on a quiet street in the peaceful Hamlet of Dain City. This home is much larger than it appears and has an amazing amount of well-designed living space. Enter the front door and discover a large living/dining room with front door coat closet & new laminate flooring. The very functional galley kitchen comes with appliances, a pantry closet plus lots of table space in the dinette with sliding doors to the concrete patio. The main level offers 3 bedrooms plus a 4th downstairs. The lower level "double room" bedroom is ideal for the teen who wants his own hangout plus a bedroom. There is a recreation room & a 2nd bathroom downstairs as well. Other features include: no carpeting, owned hot water on demand unit(2021), newer exterior concrete, sump pump with battery backup, high ceilings (7'8") in basement plus lots of natural light. Exterior is a low maintenance vinyl clad home with a private driveway, 2 year old roof shingles & a charming covered front veranda. The rear is fully fenced and offers a shed, 2 large patios plus a really nice screened-in gazebo. If you are the outdoorsy type, this area is known for its water sports on the canal, walking trails & its country-like feel on the edge of Welland. Perfect for retirement couple, large family or first time buyers, which narrows it down to just about everyone. Don't miss this opportunity & arrange a showing today. Flexible closing but available immediately. (id:61215)
7 - 1291 Matheson Boulevard E
Mississauga, Ontario
Please check out the 3D virtual link. Unlock Unparalleled Efficiency and Convenience with this Well-Positioned Industrial Condominium Unit with LOW condo fee, featuring with Two Loading Docks, One Showroom, Two offices and Two washrooms. Locale In Central Mississauga: Excellent Access To Hwy 401, Public Transit, Pearson Airport And Major Roads. Vibrant Industrial Area With Numerous Amenities Within Walking Distance! (id:61215)
61 Stirton Street
Hamilton, Ontario
Incredible Opportunity to Own This Stunning, Fully Renovated 3-Bedroom, 2-Bathroom Detached Victorian Style Double Bricked Home in the Heart of Hamilton! This beautiful home has undergone nearly $100K in upgrades, making it a true gem. Features include:-9 Foot Ceiling on main floor, Freshly painted throughout (2025), It features an open-concept kitchen with a modern island, stylish valance lighting, and a new quartz countertop and backsplash (2025). The kitchen opens up to a private, fenced backyard, perfect for outdoor entertaining, The backyard has also been regraded with new exposed concrete and stamped borders (2023), LED Pot Lights (2025) and Second Floor Laundry (2024). The main and second floors are enhanced with durable, waterproof laminate flooring (2025), Enclosed front porch adds valuable living space, Brand new Red Oak stairs (2025), Finished attic to add additional living space for all uses (2024), One parking spot outfront so you don't have to worry about parking and New roof shingles (2023). A new central A/C unit (2022), A new gas furnace (2023), Full interior waterproofing with a lifetime warranty (2022), The North and East exterior wall has also been waterproofed (2022), New windows inmost of the house, Lead pipes removal done in 2021 so you can rest easy knowing there are no lead pipes in this home, unlike many others in Hamilton. Floor to ceiling height mirror closet doors in master bedroom (2024). (id:61215)
7249 Davy Drive
Ramara, Ontario
Located on the serene Black River in Ramara Township, this beautiful brick bungalow, built in 2018, offers the perfect blend of comfort, style, and waterfront living. Step into the spacious, screened-in front porch a welcoming space to enjoy the peaceful surroundings. Inside, the open-concept layout features vaulted ceilings and a bright, airy living space that includes a large living room with a double-sided gas fireplace, a dining area, and a modern kitchen with quartz countertops, stainless steel appliances, and an induction stove.The kitchen and dining room feature expansive windows and a French door walkout to a covered patio with scenic river views ideal for entertaining or relaxing outdoors.The waterside primary suite includes a walk-in closet and a 4-piece ensuite. Two additional bedrooms offer comfortable accommodations, with one enjoying the warmth of the shared double-sided fireplace. Heated large-format ceramic tile flooring runs throughout, providing cozy year-round comfort. A 3-piece main bathroom features a spacious walk-in shower. Unwind in the private outdoor hot tub after a day on the river. This property also includes a two-car attached garage with inside entry, plus a newer, oversized detached garage perfect for a workshop, storing another vehicle, or housing all your recreational toys. Enjoy direct river access for canoeing, kayaking, paddle boating, or boating from your own backyard. All this just minutes from Casino Rama, Washago, and Orillia. (id:61215)

