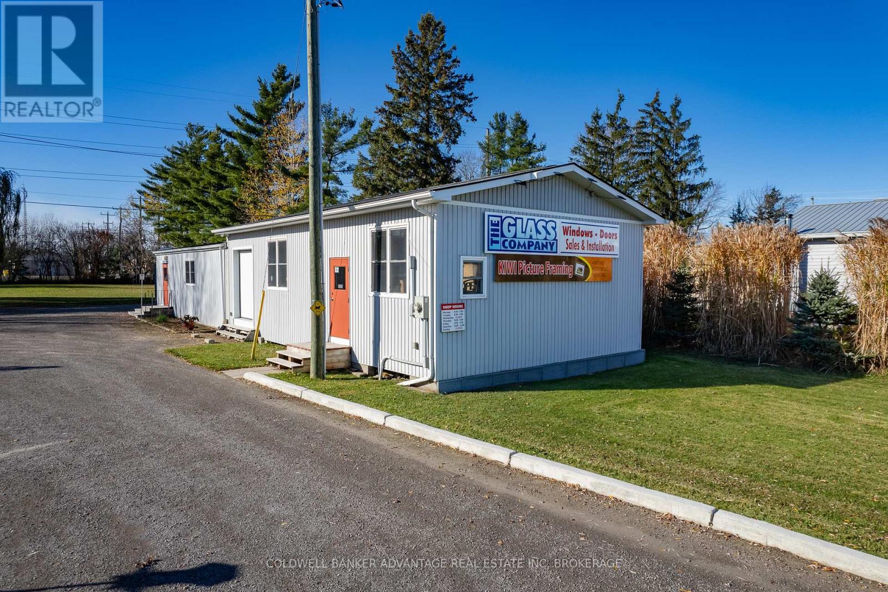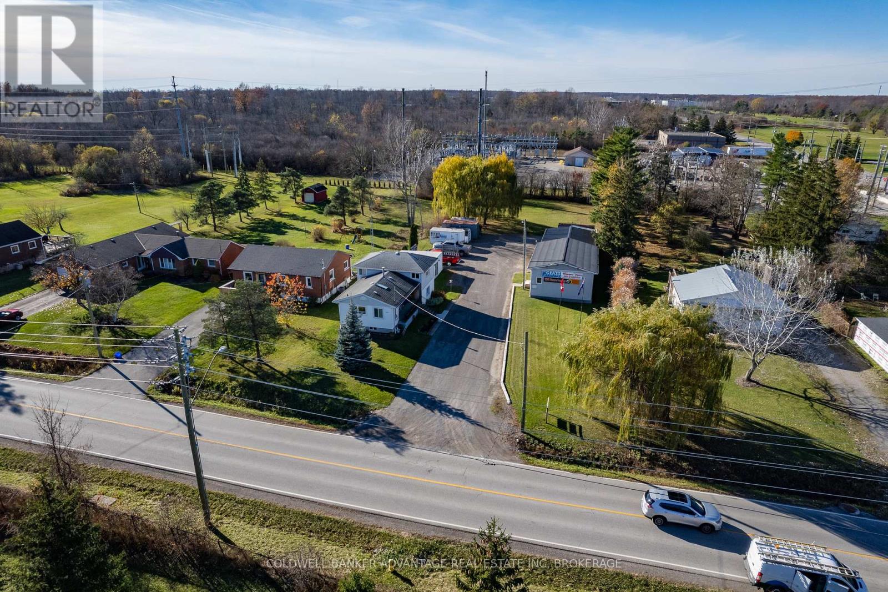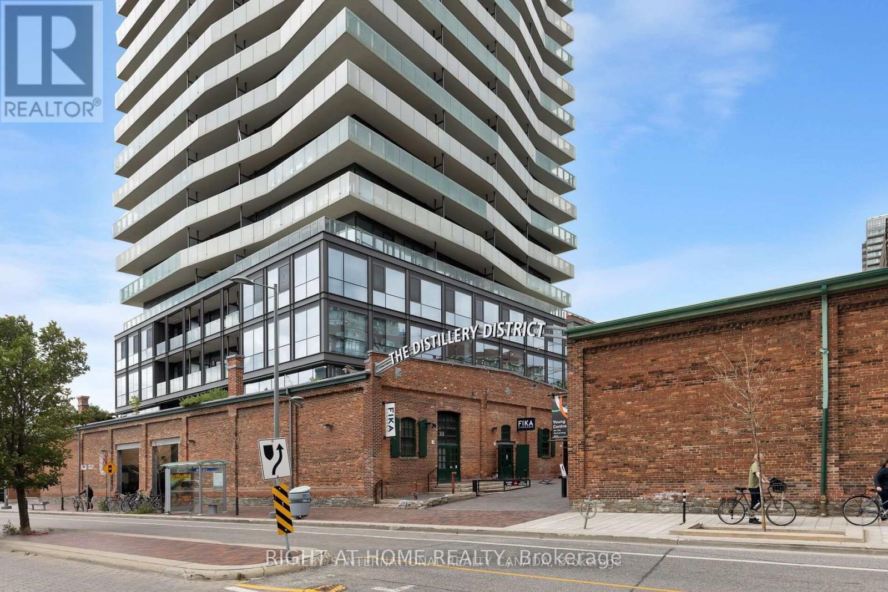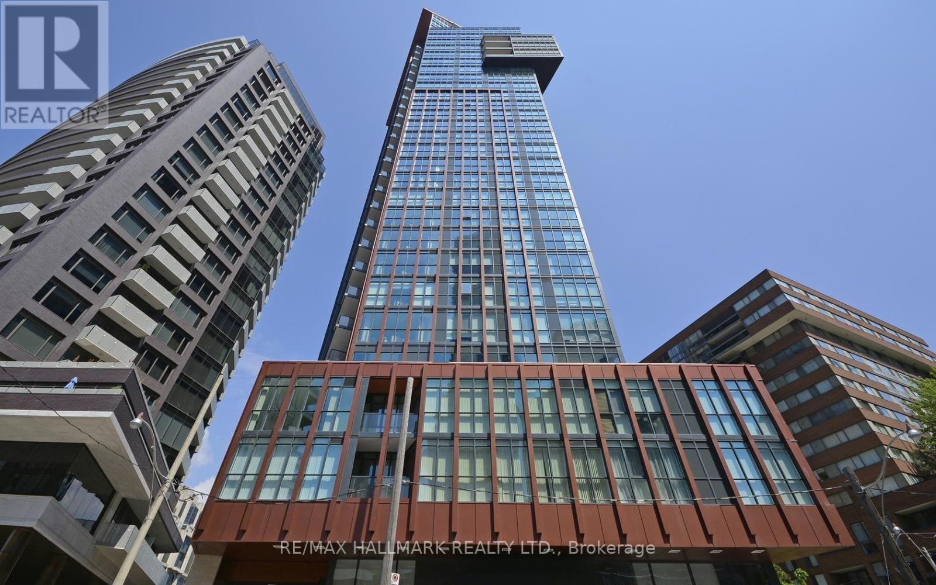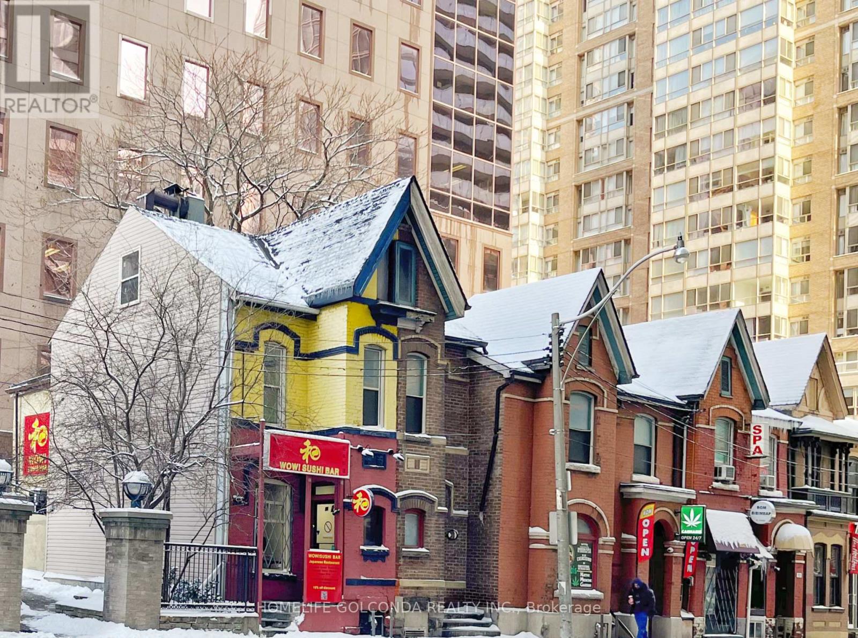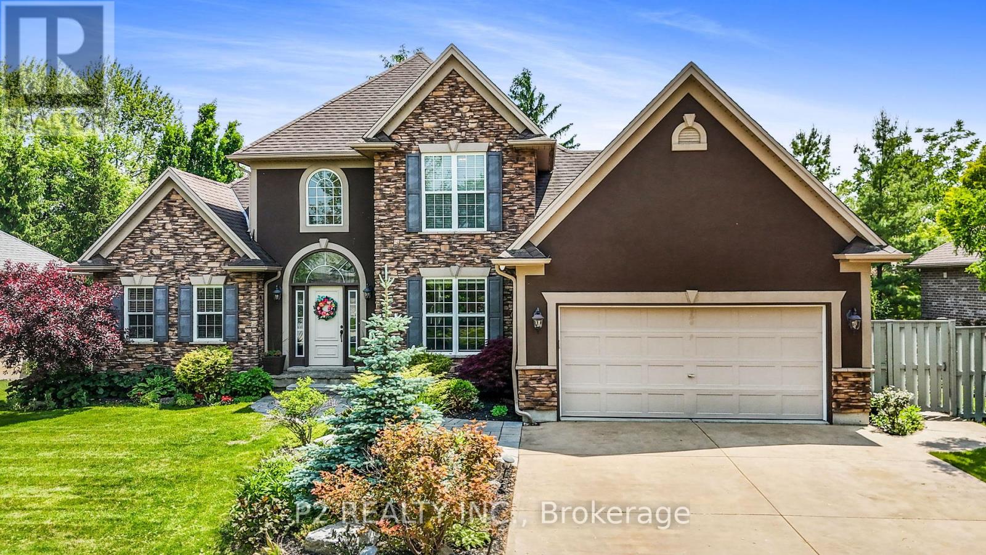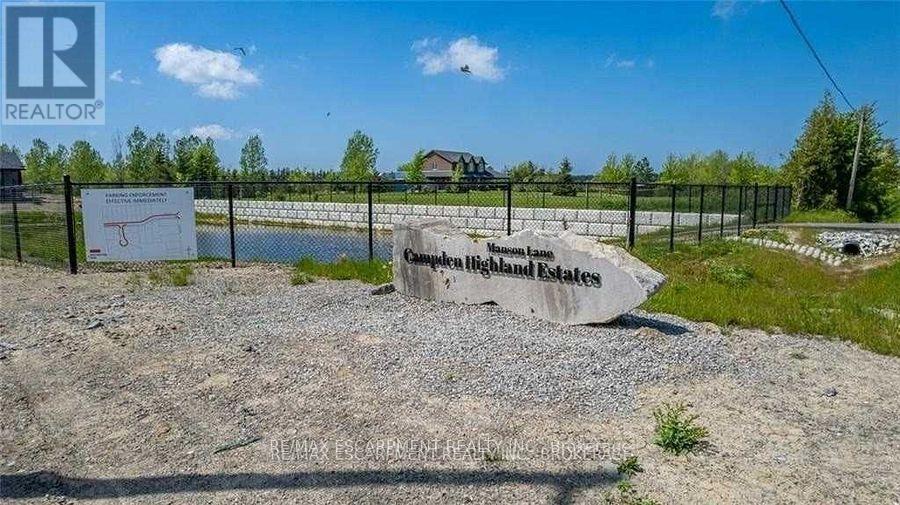Team Finora | Dan Kate and Jodie Finora | Niagara's Top Realtors | ReMax Niagara Realty Ltd.
Listings
0 \"the Glass Company\"
Fort Erie, Ontario
LOOKING FOR A PROFITABLE BUSINESS? Check out this 2 for 1 deal! For sale are the well known "The Glass Company" and "Kiwi Picture Framing" business, which have served Fort Erie and Niagara Region faithfully for many many years. Many materials and chattels included in the purchase of the businesses. Both have a great client base. Businesses currently operate out of 1563 Thompson Rd, Fort Erie, which can be purchased additionally. See MLS # X12206010 For business/property package sale. (id:61215)
4660 Queen Street
Niagara Falls, Ontario
Discover a prime mixed-use property in the heart of downtown, featuring both commercial and residential spaces. The residential section comprises two beautifully renovated 2-bedroom apartments, offering modern comforts and style. The property also includes a versatile 2150 sq. ft. commercial space, providing endless possibilities for retail, office, or other business ventures. Located on a bustling street in the downtown core, this property has undergone many updates and is ideally situated within walking distance of the bus terminal, train station, Go station, a newly opened university, and a renowned tourist district. Additionally, the scenic River Road and river are just a short distance away, adding to the allure of this exceptional location. This is a unique investment opportunity in a highly desirable area. (id:61215)
12 - 3573 Dominion Road
Fort Erie, Ontario
Here is a wonderful opportunity to enjoy small town living in Deerwood Lane, an exclusive complex of high quality townhomes in the beloved Village of Ridgeway. This stunning custom built home has two bedrooms plus den, three full baths and is close to Lake Erie and sand beaches to enjoy. Spacious and open concept floor boasts high end elements with its 9 ft. ceilings on main level, vaulted ceilings in livingroom, casement windows, beautiful trim, engineered hardwood flooring, recessed lighting and gorgeous light fixtures throughout. Exceptional Chef's kitchen with upgraded shaker cabinetry with soft close drawers, quartz counters, 8 ft. island and stainless steel appliances including five burner gas stove. Special features include main floor laundry, den with French doors and three panel sliders to back deck with pergola. On second level there is a large primary bedroom with vaulted ceiling, pocket doors to lovely ensuite and walk-in closet. There is also a second bedroom with its own four piece bath and walk-in closet. All bathrooms are lovely with upgraded cabinetry, counters, faucets and flooring. The basement is large and unfinished with a rough in for a bathroom to put your own stamp on it if you desire. There is an attached garage with garage door remote. This desirable area is truly a delight and walking distance to amenities with quaint, locally owned shops and restaurants, market, Post Office and Friendship Trail. Meticulously maintained and move in ready this home is awaiting your arrival! (id:61215)
1563 Thompson Road
Fort Erie, Ontario
LOOKING TO WORK FROM HOME? Check out this package deal! For sale is this 3 bed, 1 bath house with 1600 sq ft of living space, an 1800 sq ft shop / office space, along with the well known "The Glass Company" and "Kiwi Picture Framing" businesses, which have served Fort Erie and Niagara Region faithfully for many many years. Many materials and chattels included in the purchase of the businesses. Both have a great client base. This property is well located close to the QEW, minutes from the Border, and a short drive to all of Fort Erie's amenities. Positioned on a beautiful park-like property, there is enough space to live and work comfortably! (id:61215)
1405 - 390 Cherry Street
Toronto, Ontario
Experience the best of city living in this beautiful 2-bedroom, 2-bathroom corner unit with clear views of the lake. The smart split-bedroom layout offers added privacy, and the space features 9-foot ceilings, built-in stainless steel appliances, and fresh paint throughout. Enjoy added convenience with two lockers, one parking spot, and nearby TTC transit, including the upcoming Ontario Line. The building offers resort-style amenities like an outdoor pool, fitness centre, party and games rooms, guest suites, and a helpful concierge. Located in Toronto's lively and historic Distillery District, you're steps away from great restaurants, unique shops, and vibrant culture. With easy access to major highways, getting around or leaving the city is a breeze. This is urban luxury at its finest. (id:61215)
901 - 32 Davenport Road
Toronto, Ontario
"The Yorkville Condos" A Sleek Studio Unit In The Yorkville/Bloor Neighbourhood. Luxury Laminate Floors Throughout. Clear, Unobstructed View Overlooking The Park. Full-Sized Kitchen, Generous Balcony Space, Functional Study/Office Nook With Window. Efficient Use Of Space With Generous Kitchen And Laundry Storage. Steps To Yonge/Bloor Subway, TTC, Shopping, Restaurants, Entertainment & Culture. (id:61215)
#100 - 510 Yonge Street
Toronto, Ontario
Great Opportunity To Own This Prime Restaurant Space. Newly Renovated And Equipped. Walking Distance To U Of T And Subway. Full Equipment Kitchen With Walk-In Cooler. Lots Of Walk-In And Take-Out. Suitable For All Kind Of Cuisine. Two Parking Spaces At Rear. Extra Storage Space In Basement. (id:61215)
78 Gerrard Street W
Toronto, Ontario
Easy To Manage-Turn Key Renovated Investment! Entire 3-Storey (+ Bsmt) Building W/Small Rear Leased To One Quality Commercial Tenant. Newly Built Restaurant W/Full Kitchen! Extremely Busy Location-Lots Of Foot Traffic. Close To Eaton Centre, Ryerson, Government Offices, Hospitals, Yonge St. & City Hall. (id:61215)
16 Martha Court
Pelham, Ontario
Welcome to resort style living in this impeccably maintained 1,800 sq ft custom-built home, with premium finishes and thoughtful design throughout. The spacious main floor, includes a grand great room with soaring 20-foot ceilings and a cozy gas fireplace that creates an inviting space to relax or entertain. The eat-in kitchen flows beautifully into a formal dining room, perfect for hosting family and friends. The private main-floor primary suite features a 5-piece ensuite and separate his and hers closets, offering both comfort and practicality. One of the standout features of this property is the backyard, where over $150,000 has been invested in custom landscaping, hardscaping, and a luxurious swim spa / hot tub, perfect for year-round use. Be sure to watch the video for a closer look at this exceptional outdoor oasis.Upstairs, youll find two well-appointed bedrooms and a full bathroom, while the fully finished basement expands the living space with room for guests with an open concept design. This is a home that offers not just exceptional quality, but a lifestyle of comfort, ease, and quiet luxury. (id:61215)
Lot 18 Vosburge Place
Lincoln, Ontario
Welcome to the final opportunity to own a prime piece of land in one of the areas most prestigious custom home communities. Surrounded by beautifully crafted estates, this 60'x127' lot offers the perfect canvas to bring your dream home to life. Nestle in a court, this is the last available lot that allows for a spacious 3-car garage - a rare and highly sought-after feature. Whether you're envisioning a modern masterpiece or a timeless traditional home, this lot gives you the flexibility and space to create something truly special. (id:61215)
114 Black Willow Crescent
Blue Mountains, Ontario
Fully furnished and *All-Inclusive* - Included: Access to The Shed (saltwater hot tub, pool, sauna, gym, party room), snow removal, heat, hydro, gas, Rogers cable & wifi. This is the largest model in Windfall, boasting over 3,500 sq. ft. of luxurious living space. Double garage (with ski rack) & large driveway = parking for 4 cars. Luxurious Main Bedroom w/ King bed & vaulted ceiling, large w/i closet & ensuite w/ double vanity, soaker tub & massive shower. Guest room with Queen Bed, large w/i closet & ensuite with shower. 3rd & 4th bedrooms each have bunkbeds, blackout curtains, and LED lights for the kids. Large Media room on 2nd floor with 65" TV. 5th bedroom & 5th bathroom are in basement as well as large living area with a 2nd TV & play area including ping-pong table. Dining room seats 8 comfortably & the island seats 4. Appliances are all GE Cafe & includes a 36" gas range. Covered rear deck includes gas line BBQ, picnic table & rocker chairs. Front office includes a printer. 3 adult bikes, 3 kids bikes, fire pit also available for use. Price is per month. One month minimum. Available starting Aug 22nd $8,000 for September/October/November, $10,000 for December. Not available Dec 27 2025 - March 31st 2026. (id:61215)
17556 Highway 62
Madoc, Ontario
Price Reduction!! Welcome to Lot 30 off Highway 62! This 6.1 Acre Lot has two parcels one off of Highway 62 that has driveway access is 1.2 acres zoned Rural and the other crosses over the Heritage trail and abuts the Moira River 4.9 acres zoned Rural and a small portion zoned Environmentally Protected. Wildlife surrounds this peaceful setting with over 500 feet on the river. This is a perfect building lot with access to the Moira River and the Heritage Trail. Lots of great fun to be had here and a great building lot as well. A trail off Highway 62 just north of the bridge accesses the trail as well as the property. Driveway entrance installed. Lot has been Partially cleared. Come check this Property out!!! (id:61215)

