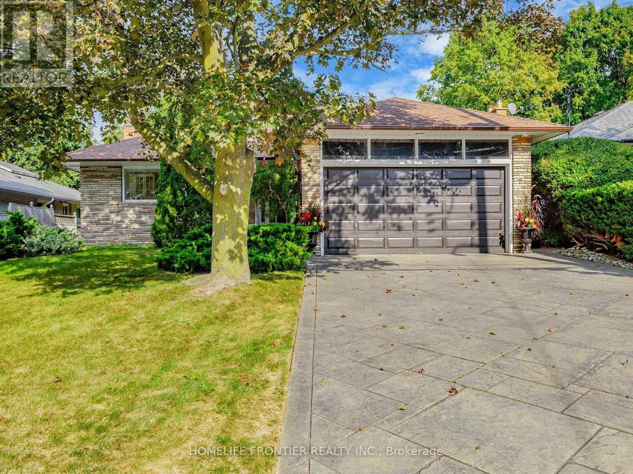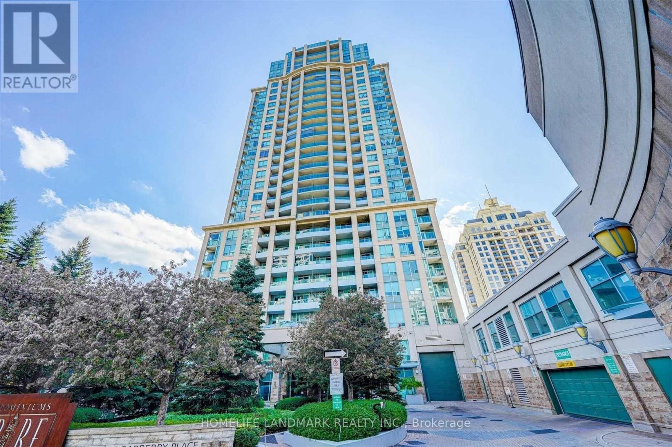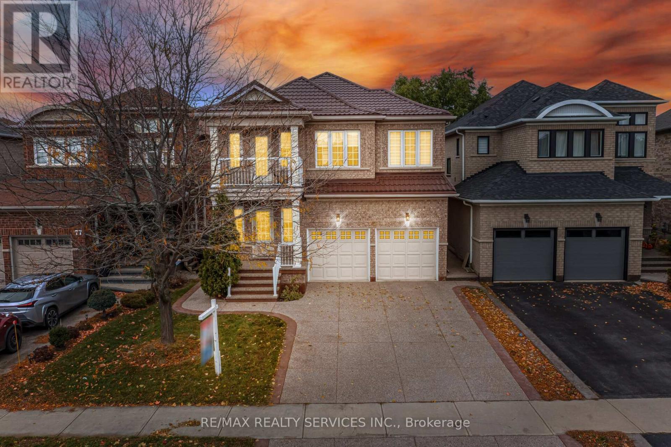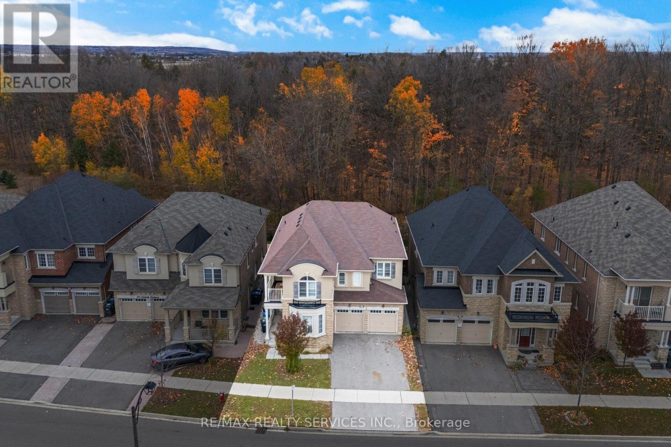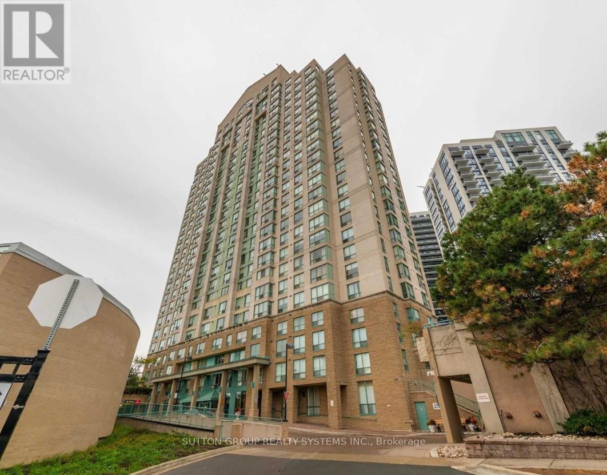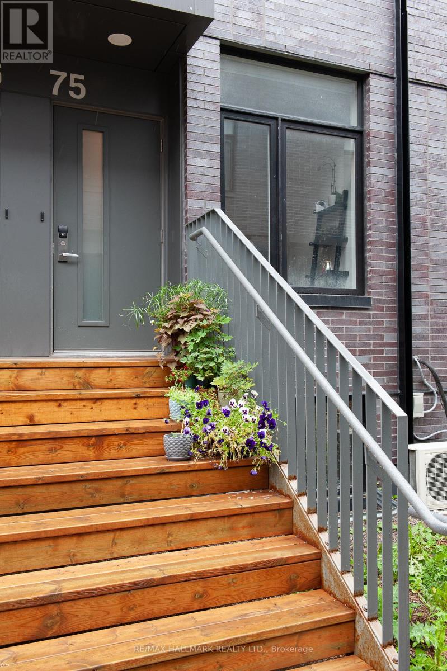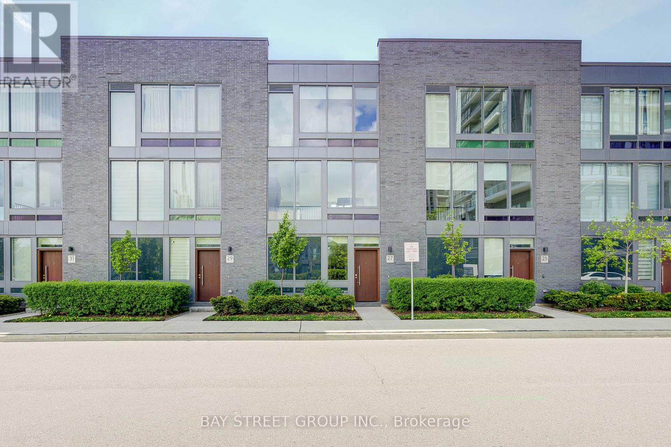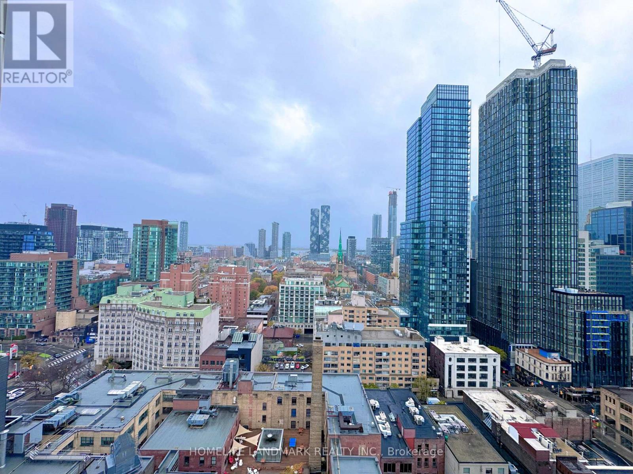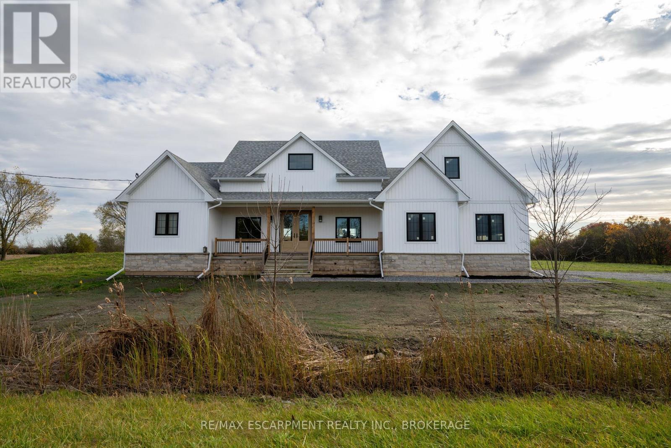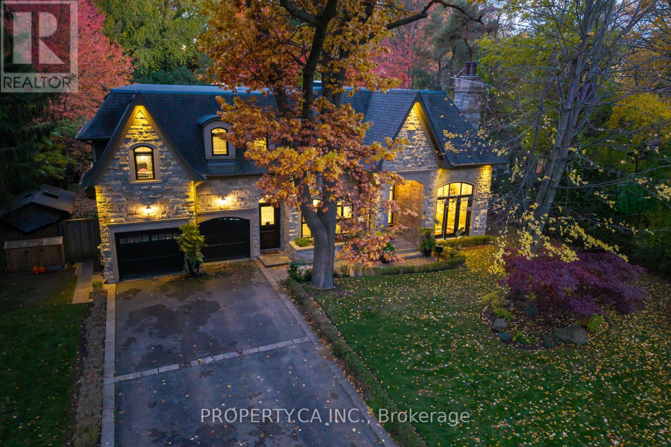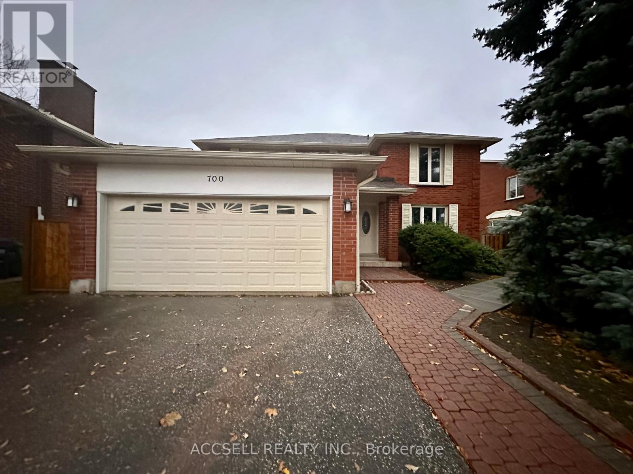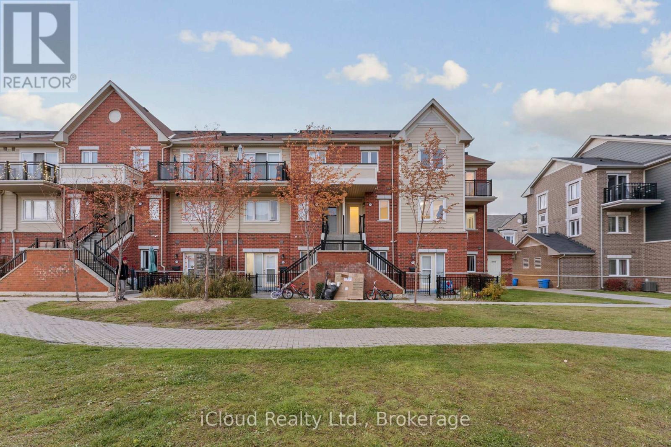Team Finora | Dan Kate and Jodie Finora | Niagara's Top Realtors | ReMax Niagara Realty Ltd.
Listings
Upper - 52 Landfair Crescent
Toronto, Ontario
Stunning Ravine Lot , A Nature Lover's Dream!Welcome to this beautiful 4-bedroom family home nestled on a tranquil ravine lot backing onto Cedar Brook Park, offering complete privacy with no rear neighbors and breathtaking views of nature. Step inside to a bright, spacious living room featuring elegant hardwood floors and a walkout to a balcony overlooking the serene ravine. The family-sized kitchen is filled with natural light and includes a walkout, a large window, and modern appliances, with the fridge and stove only a few years old.The primary bedroom overlooks the ravine and includes a 2-piece ensuite bath. Enjoy outdoor living surrounded by mature trees and peaceful views... your own private retreat in the city. Additional highlights include newer upgraded extra-large windows in the primary and second bedrooms, a newer high-end glass patio door in the living room, and parking for 3 cars including one in the garage and two on the driveway.Located in a desirable family-friendly neighborhood, this home is steps to schools, shops, TTC, community center, and Cedarbrae Mall, and just minutes to the GO Station, Highway 401, and golf course. This rare ravine property perfectly combines nature, privacy, and convenience. don't miss this opportunity! (id:61215)
606 - 17 Barberry Place
Toronto, Ontario
Welcome To The Prestigious Bayview Village! Freshly Renovated One-Bedroom Suite in Open & Airy Layout, Dazzled with Contemporary Design Elements Featuring Brand New Wide Plank Premium Vinyl Flooring, Upgraded Kitchen incl. Quartz Counters, New Faucet & Industrial Sink, Backsplash, Crisp White Re-finished Cabinet, S/S Appliances (Fridge, Stove, Slim Profile OTR Microwave Fan), Neutrally Painted Throughout, Brand New Washer/Dryer Combo, Spacious Primary Bedroom w/Walk-In Closet, Unobstructed East View, 1 Parking Spot and 1 Locker Included; Great Building Amenities Including 24 Hr Concierge, Indoor Pool, Gym, Sauna, Guest Suites, Theatre, Golf, Party Room, & Visitor Parking; Incredible Location Just Steps To Bayview Subway Station, Bayview Village, Ymca, & Major Highways. (id:61215)
75 Harbourtown Crescent
Brampton, Ontario
Beauty Of Lakeland Village (id:61215)
94 Newhouse Boulevard
Caledon, Ontario
Ravine Lot 4 Bedrooms Detached (id:61215)
407 - 101 Subway Crescent
Toronto, Ontario
Beautiful Kings Gate Condo! Spacious 1Bed 1Bath. Bright South-East Facing Unit With Lots Of Storage Space; Recent Renovations Include Newer Flooring & Newer Washer & Dryer, Freshly Painted. Spacious Bedroom With Large Walking Closet. Functional Kitchen With Granite Countertop And Breakfast Bar. Walking Distance To Kipling Subway/Transit Hub & Go Station. Easy Access To Hwy & Airport. Steps To Farm Boy And Shopping Plazas. One Parking Space Included; 5-Star Building Amenities: Indoor Pool, Sauna, Jacuzzi, 24H Concierge, Ample Visitor Parking, Exercise Room, Car Wash & More. All Utilities Included In Rent Except Cable! (id:61215)
75 - 1760 Simcoe Street N
Oshawa, Ontario
-Type : spacious PRIVATE half basement ensuite room in a spacious 3 bed furnished Townhome- **private 4-piece bathroom inside the room- **Large walk-in closet, **lots of storage- **Shared kitchen, living room and laundry -Location : Simcoe and Niagara, Oshawa -**Move in : January 01, 2026 **WiFi is included, you will split hydro with roommates - Few mins to UOIT/Ontario Tech University/Durham College and Shoppers, Costco (id:61215)
27 Sonic Way
Toronto, Ontario
This luxury 3-bedroom townhouse features 9-foot smooth ceilings throughout. Sunlight pours in through floor-to-ceiling windows showcasing park views. The open-concept kitchen impresses with custom cabinetry, stone slab countertops, and an oversized island. The ground-level suite offers heated floors, a kitchenette, private washroom, and separate entrance - ideal for guests or rental income. Enjoy direct garage access from the foyer. Premium condo amenities include a gym, sauna, game rooms, and rooftop barbecue area. The location can't be beat - walkable to the future Crosstown LRT and TTC hub. Surrounded by parks and shops, it's minutes from the DVP, 401, Science Centre, and Museum. (id:61215)
2106 - 88 Queen Street E
Toronto, Ontario
Welcome To This Brand-New Never Lived In 1 Bedroom, 1 Bathroom Suite At 88 Queen St E With And Unobstructed South-facing Views Of Lake And Toronto's Cty Skyline! Ready For Move-In. This Suite Features Floor-to-ceiling Windows And Wood Flooring Throughout! The Modern Kitchen Features Stainless Steel Appliances, Including Cooktop, Dishwasher, Oven, Microwave, And Built-In Refrigerator. Building Amenities Include 24-Hour Security, Outdoor Pool With Rooftop Terrace, Fitness Centre, And Visitor Parking. Located In The Heart Of Downtown Toronto. Walk To TMU University, Close To George Brown College And University Of Toronto. Steps To Eaton Centre, Financial District, Subway Station, Streetcar, Restaurants, And Supermarkets. Perfect For Young Professionals And Students. (id:61215)
3809 Netherby Road
Fort Erie, Ontario
Modern Country Living on 1 Acre - Just 3 Minutes to the QEW! Welcome to 3809 Netherby Road in Fort Erie - a newly completed (June 2024) custom-built bungalow, offering 2,372 sqft of beautifully designed living space with 3 bedrooms, an office, and 2.5 bathrooms. Soaring 14' ceilings and an airy open-concept layout set the tone, with highlights like a double-door entry, engineered hardwood floors, 7" baseboards, and a stunning floor-to-ceiling stone cooking area. The kitchen features warm cabinetry, leathered granite counters, an undermount sink, a built-in fridge, and stainless steel appliances. The spacious primary suite includes a walk-in closet and a spa-like 5-piece ensuite with a soaker tub, glass shower, and double sinks. Outside, enjoy a deep, oversized deck and a detached double garage with 14' ceilings. Additional features include on-demand hot water, a 200-amp panel, HRV, A/C, a sump pump, and a fully insulated 8-foot basement with a bathroom rough-in. Serviced by septic, city water, and natural gas. Turnkey, stylish, and set in a peaceful rural location - just minutes to amenities, shopping, and major highways. (id:61215)
224 Donnelly Drive
Mississauga, Ontario
Exquisite custom David Small-designed estate in Prestigious Mineola West. The epitome of luxury and craftsmanship. Set on a Muskoka-inspired lot towering trees and lush professionally landscaped gardens this residence offers over 6500SF of luxurious living space seamlessly blending natural beauty and contemporary sophistication. An impressive facade of natural stone & wood accents complemented by a 3-car garage w'car lift heated driveway & walkways transcends expectations for the elegance within. The grand 40" mahogany entry door opens to a 20FT foyer with radiant marble floors & skylights that flood the space with light setting the tone for the refined luxury that defines this home. The main level unfolds with 17FT ceilings in the formal living room, an office with custom cabinetry & a refined dining room ideal for entertaining. The gourmet kitchen is a culinary showpiece featuring granite counters marble backsplash custom cabinetry & premium Sub-Zero Wolf and Bosch appliances. Family room with beamed vaulted ceiling overlooks the backyard oasis. Upstairs the primary suite offers a tranquil retreat with a vaulted ceiling private terrace dressing room & lavish six-piece marble ensuite with heated floors and skylights. Three additional bedrooms each feature hardwood flooring crown moulding and beautifully appointed ensuites. A second laundry room enhances everyday convenience. The walk-up lower level with heated floors showcases a large recreation room with fireplace a granite wet bar climate-controlled wine cellar gym and two guest suites. Outdoors a 48FT saltwater pool outdoor kitchen with Italian pizza oven wood-burning fireplace & covered terrace create a resort-like atmosphere surrounded by mature trees, AstroTurf lawn & Irrigation System. Minutes from Port Credit top-rated schools parks and lakefront amenities this Mineola West masterpiece embodies refined living timeless design and modern luxury where architectural excellence meets everyday comfort. (id:61215)
700 Willowbank Trail
Mississauga, Ontario
Look no further than this incredible +1,000 sq.ft. lower-level suite - clean, bright, & move-in ready! Featuring a private separate entrance & private laundry, this thoughtfully designed home offers the perfect blend of comfort & convenience in one of Mississauga's most family-friendly communities. Step inside to a wide open kitchen with ample cabinetry & a full-size dining area, ideal for home-cooked meals & entertaining. Large living room provides plenty of space to relax, while the high ceilings & oversized windows fill the unit with natural light, creating a warm & inviting atmosphere throughout.Located in the sought-after Rathwood area, this home is surrounded by tree-lined streets, beautiful parks & walking trails. Enjoy weekend strolls through Rathwood Park or shop and dine nearby at Rockwood Mall. Families will appreciate being within reach of highly rated schools such as Sts. Martha & Mary Catholic School and Applewood Heights Secondary School.Commuting is a breeze.Located just minutes from Hwys 403, 410 & 401, with transit stops nearby, commuting is easy. Surrounded by parks, walking trails, and top-rated schools like Sts. Martha & Mary and Applewood Heights SS. Close to Rockwood Mall & Square One (id:61215)
193 - 250 Sunny Meadow Boulevard
Brampton, Ontario
This is the perfect started home for first time buyers or investors looking for a turn key investment property. Welcome to 250 Sunny Meadow Blvd. This Recently Renovated, 3+1 Bedroom condo Townhouse With Brand New Flooring and Freshly Painted Throughout The Entire Unit. Lower Maintenance Fees, 2 Parking Spaces and Ensuite Laundry. Enjoy A family Friendly Neighborhood Minutes To Shopping, Amenities, Transit and Parks. (id:61215)

