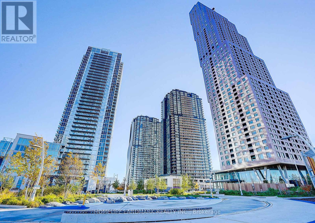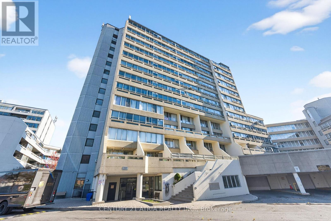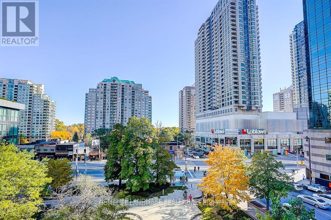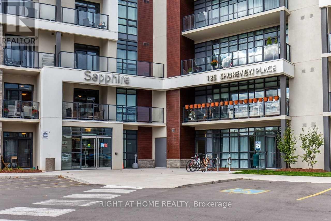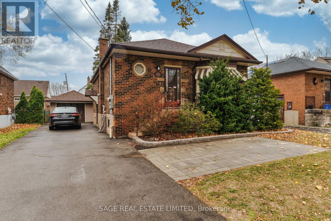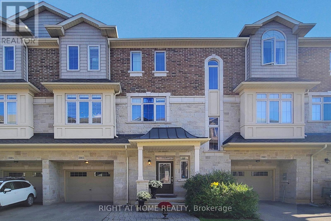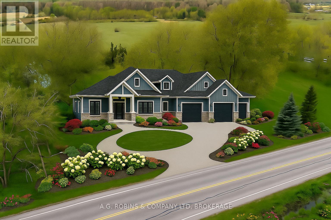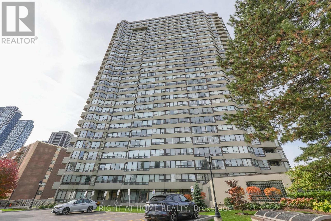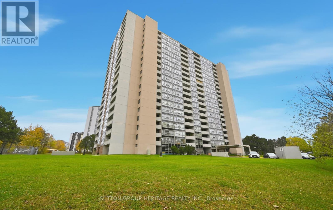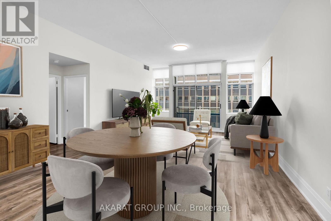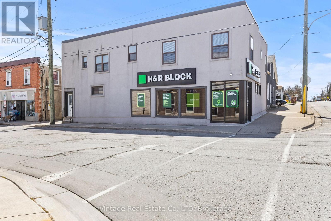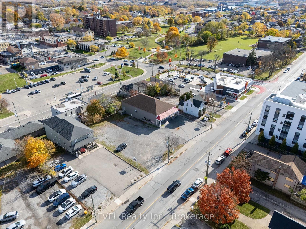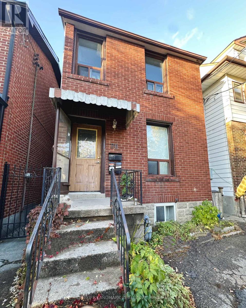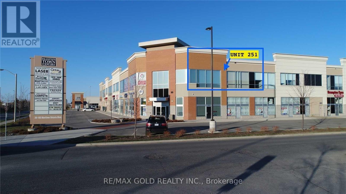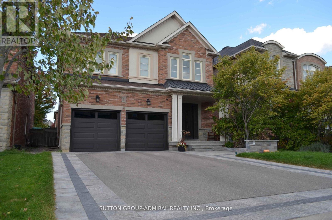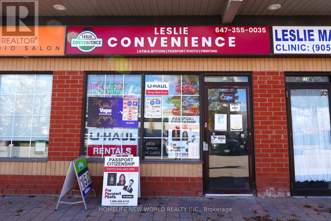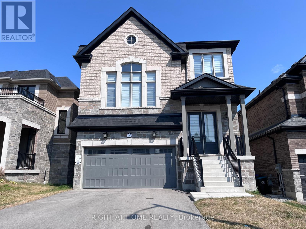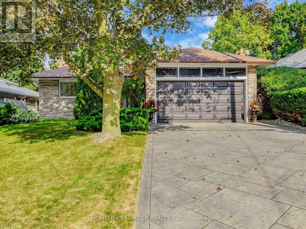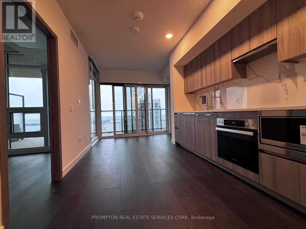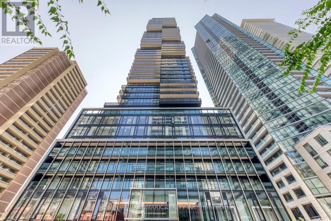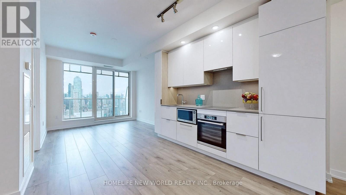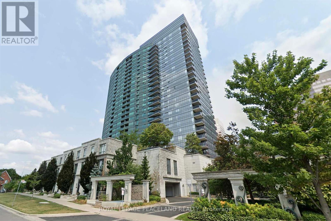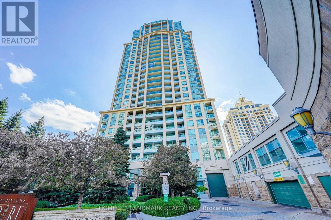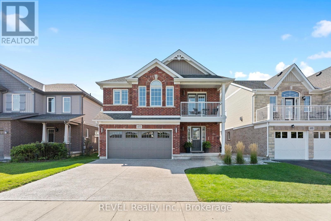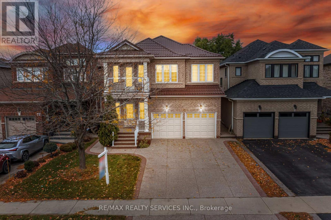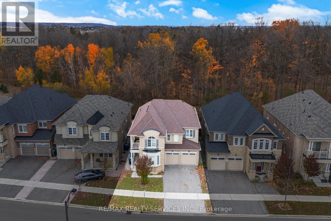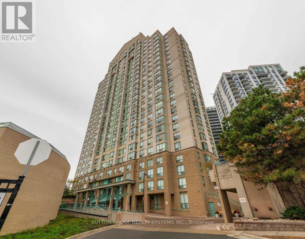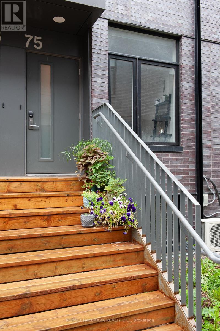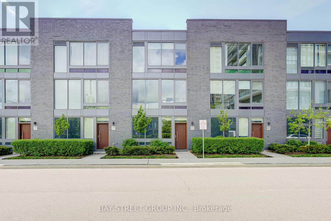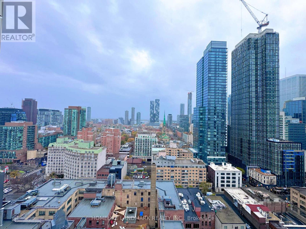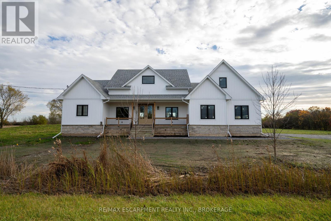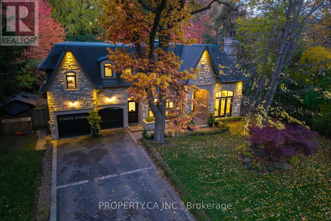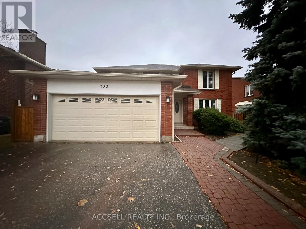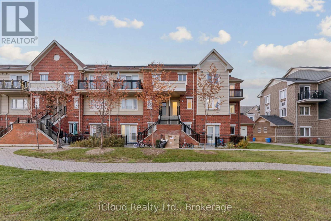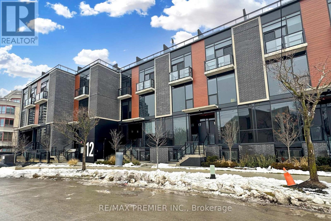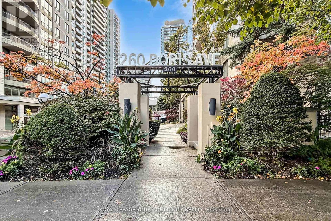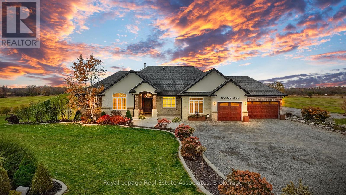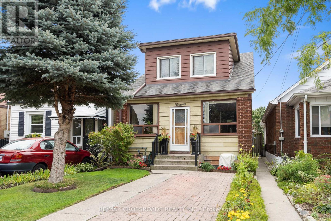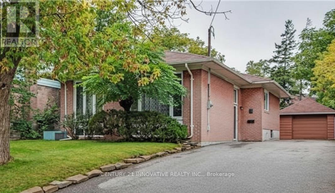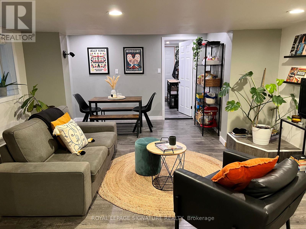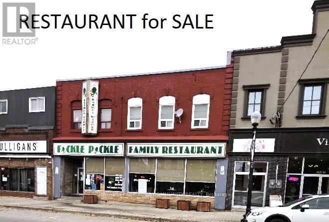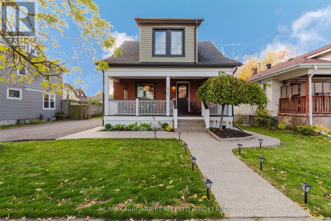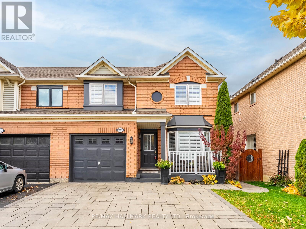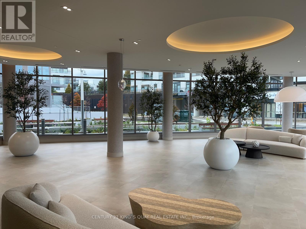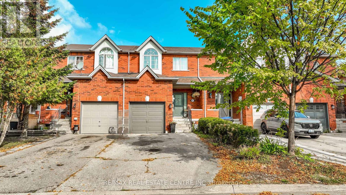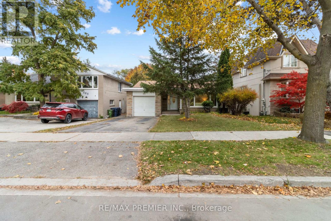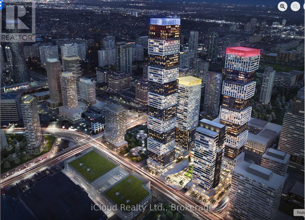Team Finora | Dan Kate and Jodie Finora | Niagara's Top Realtors | ReMax Niagara Realty Ltd.
Listings
1804 - 2916 Highway 7
Vaughan, Ontario
*1-Bedroom + Den, 2-Bathroom condo at The Nord Condos by Cortel Group.*648 Sq ft Plus 66 Sqft Balcony for a total of 714 Sqft.* Open-concept.* Floor-to-Ceiling Windows.*Unobstructed West-Facing Views of the Vaughan Skyline.*9 ft Smooth Ceilings.*Kitchen features SS Appliances, Sleek Cabinetry & Quartz Countertop. *Den can Serve as Second Bedroom. *Amenities : Fitness Center, Yoga studio, Indoor Pool, Sauna, BBQ area, Party Room, Movie Theater, Games Room, Pet Spa, Guest Suites, 24-hour Concierge Service &More. *TTC Buses and Viva Transit are at your doorstep, Vaughan Metropolitan Subway Station is within walking distance.*Mins from Highways 400 & 407, Vaughan Mills Mall, Shopping, Restaurants, York University, and Vaughan Hospital. (id:61215)
417 - 5580 Sheppard Avenue E
Toronto, Ontario
Freshly renovated, TWO stories and THREE bedrooms! Large windows boasting an abundance of natural light with a view of the courtyard. Over 1100 sq ft of living space, this spacious condo has lots to offer. Brand new appliances throughout, including an added ensuite laundry. Close proximity to Scarborough Town Centre, Hwy 401, TTC, and much more! (id:61215)
208 - 5162 Yonge Street
Toronto, Ontario
702 Sqft 1Br+Den, 9 Ft High Ceiling, Bright Sunfilled, Good View Overlooking The Apple Tree On Courtyard, The 4th Level From Ground, Freshly Painted Mint Condition, Direct Access To Subway, Close Proximity To North York Centre, Library, Loblaws, Cineplex (id:61215)
334 - 125 Shoreview Place
Hamilton, Ontario
Welcome To The Highly Sought-After Sapphire Condos On The Lake! This Bright And Inviting 1 Bedroom + Den Suite Offers A Functional Layout With Modern Finishes Throughout. Natural Light Flows Into The Open-Concept Living Area Through The Balcony Walk-Out, Creating A Warm And Welcoming Space To Relax And Unwind. The Kitchen Is Equipped With Stainless Steel Appliances, Quartz Countertops, And Ample Storage. The Den Provides Nice Versatility For A Home Office Or Cozy Reading Nook. Enjoy The Rooftop Terrace Overlooking The Water, Fully Equipped Fitness Centre, Party Room, And Meeting Room.Conveniently Located Just Steps From The Waterfront, Walking Trails, Parks, And Minutes To Highway Access, GO Station, Shops, And Restaurants. Come See It And You'll Love It! (id:61215)
Main - 146 East 34th Street
Hamilton, Ontario
Gorgeous 3-bedroom main floor unit in the sought-after, family-friendly Raleigh neighbourhood.This bright and spacious home is ideally located close to parks, schools, public transit, and Juravinski Hospital. Features include a modern kitchen with stainless steel appliances, a covered back patio, detached garage, parking for two vehicles, central vac, and private laundry. Enjoy shared access to a fully fenced backyard with the basement tenant. Simply move in and enjoy this beautifully maintained home! (id:61215)
2003 Deerview Common
Oakville, Ontario
Welcome to Bronte Park Town Manors, a prestigious enclave of only 20 executive townhomes by renowned builder Markay Homes, ideally situated steps from Bronte Provincial Park and surrounded by the scenic trails, woods, and waters of 14 Mile Creek in the sought-after Bronte Creek community. This stunning Parklane model, the largest in the complex, offers approximately 2,345 sq. ft. of luxurious living space across three well-designed levels. The ground floor features a spacious custom foyer with inside access to the garage and backyard, along with a versatile fourth bedroom and 3-piece bath, perfect for guests or a home office. The main level boasts a bright, open-concept layout with 9 ceilings, California shutters, dark hardwood floors, convenient main-floor laundry and a solid oak staircase with wrought-iron pickets. At its heart is a gourmet kitchen with upgraded cabinetry, Stone countertops, designer backsplash, an oversized center island with breakfast bar, and premium stainless steel appliances, seamlessly connected to a refined dining area and a sun-filled living room with floating fireplace, plus walkout to a raised deck with tranquil treed views. Upstairs, youll find three generous bedrooms including a primary suite with walk-in closet and upgraded spa-like ensuite featuring a glass shower and stone counters, complemented by another full bathroom. The fully finished lower level extends the living space with a large recreation area, 2PC Washroom and cold cellar. Complete with a private backyard, garage access to the yard, and an unbeatable location close to schools, shopping, Starbucks, groceries, hospital, GO Transit, and major highways including 407, 403, QEW, and Dundas, this home offers the perfect balance of modern luxury, comfort, and conveniencetruly a must-see property. (id:61215)
3507 Canboro Road
West Lincoln, Ontario
Build Your Dream Bungalow on 1.45 Acres of Country Serenity. Welcome to one of Fenwick's most beautiful country settings - a stunning 1.45-acre lot dotted with mature trees and sweeping views of surrounding farmland. Properties like this are exceptionally rare, offering the kind of privacy, tranquility, and natural beauty that's nearly impossible to find today - yet still just minutes from town.This exceptional property offers the rare opportunity to custom build your dream home with trusted, local Tarion-registered builder, Lecki Homes.Choose from a collection of luxury bungalow designs - like the featured "Vanderbilt" model - or bring your own vision to life with a fully custom plan. Each home is crafted with thoughtful design, spacious garages, and high-end finishes that balance timeless craftsmanship with modern comfort and style.With an average build time of 6-8 months, your new home could be move-in ready before the next season change - beautifully tailored to your taste and lifestyle.Whether you imagine a grand open-concept bungalow with soaring ceilings, a cozy craftsman retreat, or a sleek modern farmhouse, this property is the perfect canvas.Don't miss this rare chance to build in one of Fenwick's most desirable rural enclaves - where mature trees, open farmland views, and modern luxury come together in perfect harmony. (id:61215)
2503 - 1300 Islington Avenue
Toronto, Ontario
This is the suite you've been waiting for at Barclay Terrace, renowned condominium residence at Islington and Dundas. Incredible eastern views will greet you the moment you walk in! Open views of the skyline, downtown Toronto, green space, spectacular sunrises, lake view, even downtown Toronto fireworks, can be yours! Imagine sipping your coffee in the breakfast area, or in the living room and watching the sun rise! Same views also possible from the 2 spacious bedrooms! Spacious rooms, very well organized and functional layout, with plenty of storage space inside and additional storage owned on P2 level. Spacious main bath offers a separate shower. TWO very convenient parking spots, just out of the elevators. Maintenance covers all your utilities, including Cable TV and internet! Top notch amenities include indoor pool, jacuzzi, sauna, gym, tennis, squash court, party room, library, guest parking, bike storage, BBQ area, car wash, 24 hour concierge! Beautiful landscaping all around! Public transit steps away, Islington Subway as short walk from the building. This is the one, come and take a look! (id:61215)
2007 - 3380 Eglinton Avenue E
Toronto, Ontario
Beautiful Penthouse Unit With 3 Spacious Bedrooms And 2 FULL Washrooms. Enjoy Breathtaking Panoramic Lake Views From The Sprawling Balcony (30' x 9') And All Primary Rooms. PH07 Features An Updated Kitchen & Washrooms, Refinished Parquet Floors, And Has Been Freshly Painted Throughout. The Primary Bedroom Boasts A Walk-In Closet And A Private 4-Pc Ensuite Washroom. Enjoy The Convenience Of An In-Suite Laundry Room Complete With A Full-Sized Washer & Dryer And Laundry Sink. This Building Offers TTC At Your Doorstep, With Quick Access To Schools, Parks & Shopping. It Includes One Underground Parking Spot And Locker. Building Amenities Include A Meeting/Party Room, Rec Room, Gym, Sauna And Visitor's Parking. Penthouses Like This Rarely Become Available. Don't Miss Out On Calling PH07 Home!!!! (id:61215)
703 - 1901 Yonge Street
Toronto, Ontario
Spacious 1,265 sq ft, 3-bedroom, 2-bathroom condo available for lease in the heart of Midtown Toronto, steps from Davisville Subway Station. Bright, open-concept layout with 10-ft ceilings and modern finishes throughout. A large sitting area has been converted into a third bedroom with its own closet, offering flexibility for a home office or guest space.Updated kitchen with quartz countertops, stainless steel appliances, and sleek cabinetry. Both bathrooms feature stylish upgrades and high-end fixtures. The primary bedroom includes a custom built-in closet, while the living room opens onto a private balcony. Freshly painted, with LED lighting and pot lights throughout.Lease includes one parking space and one locker. Building amenities feature a gym, rooftop terrace with city views, and visitor parking. Professionally managed building with a strong community atmosphere.Prime location in Davisville Village, minutes from shops, cafes, restaurants, parks, and the Beltline Trail. Close to Yonge & Eglinton Centre and within the North Toronto Collegiate school district.Some photos virtually staged. (id:61215)
29 Albert Street W
Thorold, Ontario
Great opportunity to own a C2 Zoning investment property in d/t Thorold, across from the Rexall Plaza. 2 story Mixed-Use building with a single driveway and separate garage. *$19k in Updated electrical/ESA (Aug 2025), incl separate meters for 3 units.* Main floor (1478 sq ft) Commercial tenant has re-signed for another 5 years. Upstairs has 2 unfinished/unoccupied apartments: 1 BR and 3 BR, with separate entrances (1520 sq ft as per floor plans). Once completed apartments market rent potential: $1200/$1800. Large unfinished basement currently used by commercial tenant. Close to public transit, Hwy 58, shopping and the commercial renewal on Front St. Flexible closing. (id:61215)
26 Pine Street
Thorold, Ontario
Discover an exceptional commercial opportunity in the heart of Thorold. This prime location offers high visibility and a vibrant community setting-ideal for a wide range of business uses. Featuring a flexible, open layout and ample on-site parking, the space is designed to adapt seamlessly to your business needs while enhancing your brand presence. Join a thriving neighbourhood of established businesses and take the next step toward your company's success. Tenant responsible for TMI and utilities. Unit can be split into two units to make 1600 on each side. (id:61215)
20 Hallam Street
Toronto, Ontario
Amazing opportunity to lease this bright, clean, and airy main-floor apartment, featuring a full-sized kitchen with a breakfast area, an oversized primary bedroom, and a second bedroom that can also serve as a living room. The apartment includes a 4-piece bathroom and offers a comfortable, open layout ideal for young couples or professionals. Separate entrance , Located just steps from Ossington Subway Station, bars, restaurant, bus routes, and nearby shopping plazas - enjoy convenient access to everything the city has to offer! Rental Includes: Fully equipped, full-size eat-in kitchen, 4-piece bathroom. Tenant pays 1/3 of utilities (A/C, hydro, and water)Street parking available by permit from the City of Toronto. (id:61215)
251 - 80 Maritime Ontario Boulevard
Brampton, Ontario
Professionally Finished, Move-In Ready Office Unit! Excellent opportunity to lease a fully furnished second-floor office unit located at Airport Rd and Queen St. Conveniently situated across from the elevator, this approximately 1,200 sq. ft. unit offers three private offices, a reception area, a kitchenette with five workstations, and large windows facing Airport Rd.Ideal for small professional office use, this modern and functional space is perfect for businesses looking to start, expand, or relocate within a high-density, well-established commercial area. (id:61215)
8 Aegis Drive
Vaughan, Ontario
Welcome to 8 Aegis Drive a stunning residence nestled in the Valley of Thornhill, the most highly desirable communities, close to the Lebovic Community Campus and brand- new Carrville Community Centre. This is a 4+1 bedrooms, 5-bathrooms home offers over 3,800 sq ft of total living space (2,940 sq ft above grade + 900 sq ft professionally finished basement), Sophisticated interlock edging adds a touch of luxury to the driveway, with extra parking space. The home greets you with a custom-made 10feet steel security entrance door and brand-new garage doors. 9-foot ceilings on all levels create a bright and spacious atmosphere. The main floor features a dramatic geometric accent wall adds modern elegance to the living area. The kitchen has a Backsplash, large central island, New high-end stainless steel appliances including a built-in Bosch oven and microwave, built-in Miele coffee machine, custom cabinetry with under-cabinet lighting, a wall-mounted pot filler. High quality countertops and backsplash, custom made remote-controlled blinds offer effortless convenience and privacy. Upstairs, the primary bedroom is w/custom -made walk-in closet and a spa-inspired ensuite with a relaxing jetted Jacuzzi tub. The professionally finished basement delivers living with a modern bar equipped with kitchen-like functionality, a spacious recreation room ideal for entertaining, and an additional bedroom, perfect for guests, teens, or a home office. HRV ventilation system. This is more than a home, it's a rare opportunity to live in luxury home. Don't miss your chance to make your forever home! (id:61215)
12 - 9688 Leslie Street
Richmond Hill, Ontario
This well-established turnkey convenience store offers a mix of revenue streams, including U-Haul rentals, tobacco and vape sales, passport photo services, PUDO, and Bitcoin access. Located in a busy plaza, the unit enjoys high visibility, generous on-site parking, and consistent pedestrian and vehicle traffic. (id:61215)
1362 Blackmore Street
Innisfil, Ontario
This Stunning New Home Features 4 Bed, 3 Washrooms, A Spacious Kitchen W/ A Breakfast Area, Stainless Steel Fridge, Stove, Built In Dish washer, Washer/Dryer. A Family Room W/ Fireplace, Spectacular High Ceiling Great Room And Separate Dining Room. The Primary Bedroom Includes A 5 Piece Ensuite And A Huge Walk-In Closet. The Laundry Room Is Conveniently Located At The Upper Level, The Layout Of This Property Is Really Effective, 2,448 SqFt As Per Builder Plan. A Family Friendly Community in Alcona. No Smoking No Pets, Tenant Pays All The Utilities, Lawn Care, Snow Removal, Content Insurance. First & Last Month's Rent, $250 Key Deposit. (id:61215)
11 Townsgate Drive
Vaughan, Ontario
Welcome to 11 Townsgate, a beautifully maintained residence at Bathurst and Steeles on the Thornhill border. This spacious and bright two-bedroom suite offers a highly efficient layout with large open living and dining areas, filled with natural light and overlooking a serene, garden-like view. Enjoy the perfect balance of comfort and functionality with a well-designed split bedroom plan that provides privacy and flow. The building is professionally managed and known for its warm community atmosphere. Steps to shops, parks, transit, and all amenities along Bathurst and Steeles, with easy access to Highways 7, 407 and 401. Parking and locker included. Experience space, light, and tranquility in one of the area's most desirable communities. (id:61215)
Upper - 52 Landfair Crescent
Toronto, Ontario
Stunning Ravine Lot , A Nature Lover's Dream!Welcome to this beautiful 4-bedroom family home nestled on a tranquil ravine lot backing onto Cedar Brook Park, offering complete privacy with no rear neighbors and breathtaking views of nature. Step inside to a bright, spacious living room featuring elegant hardwood floors and a walkout to a balcony overlooking the serene ravine. The family-sized kitchen is filled with natural light and includes a walkout, a large window, and modern appliances, with the fridge and stove only a few years old.The primary bedroom overlooks the ravine and includes a 2-piece ensuite bath. Enjoy outdoor living surrounded by mature trees and peaceful views... your own private retreat in the city. Additional highlights include newer upgraded extra-large windows in the primary and second bedrooms, a newer high-end glass patio door in the living room, and parking for 3 cars including one in the garage and two on the driveway.Located in a desirable family-friendly neighborhood, this home is steps to schools, shops, TTC, community center, and Cedarbrae Mall, and just minutes to the GO Station, Highway 401, and golf course. This rare ravine property perfectly combines nature, privacy, and convenience. don't miss this opportunity! (id:61215)
4707 - 1 Concord Cityplace Way
Toronto, Ontario
Brand New Luxury Condo at Concord Canada House Toronto Downtowns Newest Icon Beside CN Tower and Rogers Centre. This 1 bedroom +Den (can be used as a small bedroom) South Facing Unit Features 650 Sqft of Interior Living Space Plus a Heated Balcony for Year-Round Enjoyment. World-Class Amenities Include an 82nd Floor Sky Lounge, Indoor Swimming Pool, Ice Skating Rink, and Much More. Unbeatable Location Just Steps to CN Tower, Rogers Centre, Scotiabank Arena, Union Station, the Financial District, Waterfront, Dining, Entertainment, and Shopping All at Your Doorstep. Photos are for reference only. Actual suite layout, finishes, and features may vary. (id:61215)
4103 - 55 Charles Street E
Toronto, Ontario
High level Stunning Luxury 2-Bedroom, 2-Bath Unit Available for Lease at 55C Bloor Yorkville Residences for lease. Located in the heart of Toronto's prestigious Bloor/Yorkville area, this high-floor suite offers breathtaking south-facing views of the lake and city skyline. The unit features a very functional layout with 9-foot ceilings, a modern kitchen with built-in appliances, sleek porcelain slab countertops, and soft-close cabinetry. The kitchen includes a built-in table, perfect for both personal use and entertaining guests. The suite also boasts integrated storage, a movable dining table, a built-in bench, bath storage, and a shower niche. Building amenities include a large fitness studio, party rooms, an outdoor terrace, and a lounge with BBQs and fire pits, among other features Conveniently located steps from Bloor/Yonge stations and just minutes from the University of Toronto, Toronto Metropolitan University, hospitals, retail, and entertainment options, this extraordinary condo offers finishes and features you wont find elsewhere. (id:61215)
4106 - 28 Freeland Street
Toronto, Ontario
Luxury 2 Year New, bright & spacious 1+1 Corner Unit At Prestige One Yonge for lease! offers over 600 sq. ft. of interior space plus a balcony. Functional layout, den can be used as a second bedroom. 9' Feet Smooth Ceiling. Top To CeilingWindows, laminate Flooring Thru-Out, S/S Appl W/Quartz Countertop Kitchen, Large Balcony! Steps To Union Station, Gardiner Express,Financial And The Entertainment Districts, Restaurants, Supermarkets, Eaton Centre...Walkers Paradise: Walking Score 97! 3 Months and up lease, furniture can be provided. (id:61215)
1918 - 25 Greenview Avenue
Toronto, Ontario
Luxurious Tridel Meridian Condo In The Heart Of North York. 2 Bedrooms, 2 Full Bath. Split Bedroom Layout Provides Greater Privacy. Gorgeous Unobstructed West View. Granite Countertops. Brand New Vinyl Flooring Throughout. Entire Unit Freshly Painted. Brand New Appliances Includes: Washer & Dryer, Dishwasher, Range Hood Microwave. 24Hr Concierge, Indoor Pool, Sauna, Guest Suites, Visitor Parking, Etc. Steps To Ttc Subway, Restaurants, Shops And Many More. (id:61215)
606 - 17 Barberry Place
Toronto, Ontario
Welcome To The Prestigious Bayview Village! Freshly Renovated One-Bedroom Suite in Open & Airy Layout, Dazzled with Contemporary Design Elements Featuring Brand New Wide Plank Premium Vinyl Flooring, Upgraded Kitchen incl. Quartz Counters, New Faucet & Industrial Sink, Backsplash, Crisp White Re-finished Cabinet, S/S Appliances (Fridge, Stove, Slim Profile OTR Microwave Fan), Neutrally Painted Throughout, Brand New Washer/Dryer Combo, Spacious Primary Bedroom w/Walk-In Closet, Unobstructed East View, 1 Parking Spot and 1 Locker Included; Great Building Amenities Including 24 Hr Concierge, Indoor Pool, Gym, Sauna, Guest Suites, Theatre, Golf, Party Room, & Visitor Parking; Incredible Location Just Steps To Bayview Subway Station, Bayview Village, Ymca, & Major Highways. (id:61215)
477 Silverwood Avenue
Welland, Ontario
Welcome home to 477 Silverwood Avenue located in the beautiful city of Welland! Situated in a quiet, family friendly neighbourhood and just steps away from Gaiser and Coyle Creek park. This charming two storey home features three bedrooms and four bathrooms. This home has been fully finished from top to bottom, inside and out! Stepping inside you are greeted with a large foyer with access to the garage, a two piece bathroom and a bright functional open concept floor plan. Upstairs is the homes three spacious bedrooms including a loft space that is perfect for a secondary living room or kids play area. Just off the loft space is a private balcony just waiting for your morning coffee. The primary suite features a walk in closet and ensuite bathroom. Downstairs you'll love the fully finished basement with incredible media room, office space and a full bathroom. Heading out back you will find your own slice of paradise! Gorgeous landscaping compliments your large deck and lounge area, inground heated salt water pool with pool house, and a putting green where you can work on your short game while the family is swimming or relaxing by the pool. This home checks every box and more. Come out and see for yourself everything it has to offer. You will not be disappointed!! (id:61215)
75 Harbourtown Crescent
Brampton, Ontario
Beauty Of Lakeland Village (id:61215)
94 Newhouse Boulevard
Caledon, Ontario
Ravine Lot 4 Bedrooms Detached (id:61215)
407 - 101 Subway Crescent
Toronto, Ontario
Beautiful Kings Gate Condo! Spacious 1Bed 1Bath. Bright South-East Facing Unit With Lots Of Storage Space; Recent Renovations Include Newer Flooring & Newer Washer & Dryer, Freshly Painted. Spacious Bedroom With Large Walking Closet. Functional Kitchen With Granite Countertop And Breakfast Bar. Walking Distance To Kipling Subway/Transit Hub & Go Station. Easy Access To Hwy & Airport. Steps To Farm Boy And Shopping Plazas. One Parking Space Included; 5-Star Building Amenities: Indoor Pool, Sauna, Jacuzzi, 24H Concierge, Ample Visitor Parking, Exercise Room, Car Wash & More. All Utilities Included In Rent Except Cable! (id:61215)
75 - 1760 Simcoe Street N
Oshawa, Ontario
-Type : spacious PRIVATE half basement ensuite room in a spacious 3 bed furnished Townhome- **private 4-piece bathroom inside the room- **Large walk-in closet, **lots of storage- **Shared kitchen, living room and laundry -Location : Simcoe and Niagara, Oshawa -**Move in : January 01, 2026 **WiFi is included, you will split hydro with roommates - Few mins to UOIT/Ontario Tech University/Durham College and Shoppers, Costco (id:61215)
27 Sonic Way
Toronto, Ontario
This luxury 3-bedroom townhouse features 9-foot smooth ceilings throughout. Sunlight pours in through floor-to-ceiling windows showcasing park views. The open-concept kitchen impresses with custom cabinetry, stone slab countertops, and an oversized island. The ground-level suite offers heated floors, a kitchenette, private washroom, and separate entrance - ideal for guests or rental income. Enjoy direct garage access from the foyer. Premium condo amenities include a gym, sauna, game rooms, and rooftop barbecue area. The location can't be beat - walkable to the future Crosstown LRT and TTC hub. Surrounded by parks and shops, it's minutes from the DVP, 401, Science Centre, and Museum. (id:61215)
2106 - 88 Queen Street E
Toronto, Ontario
Welcome To This Brand-New Never Lived In 1 Bedroom, 1 Bathroom Suite At 88 Queen St E With And Unobstructed South-facing Views Of Lake And Toronto's Cty Skyline! Ready For Move-In. This Suite Features Floor-to-ceiling Windows And Wood Flooring Throughout! The Modern Kitchen Features Stainless Steel Appliances, Including Cooktop, Dishwasher, Oven, Microwave, And Built-In Refrigerator. Building Amenities Include 24-Hour Security, Outdoor Pool With Rooftop Terrace, Fitness Centre, And Visitor Parking. Located In The Heart Of Downtown Toronto. Walk To TMU University, Close To George Brown College And University Of Toronto. Steps To Eaton Centre, Financial District, Subway Station, Streetcar, Restaurants, And Supermarkets. Perfect For Young Professionals And Students. (id:61215)
3809 Netherby Road
Fort Erie, Ontario
Modern Country Living on 1 Acre - Just 3 Minutes to the QEW! Welcome to 3809 Netherby Road in Fort Erie - a newly completed (June 2024) custom-built bungalow, offering 2,372 sqft of beautifully designed living space with 3 bedrooms, an office, and 2.5 bathrooms. Soaring 14' ceilings and an airy open-concept layout set the tone, with highlights like a double-door entry, engineered hardwood floors, 7" baseboards, and a stunning floor-to-ceiling stone cooking area. The kitchen features warm cabinetry, leathered granite counters, an undermount sink, a built-in fridge, and stainless steel appliances. The spacious primary suite includes a walk-in closet and a spa-like 5-piece ensuite with a soaker tub, glass shower, and double sinks. Outside, enjoy a deep, oversized deck and a detached double garage with 14' ceilings. Additional features include on-demand hot water, a 200-amp panel, HRV, A/C, a sump pump, and a fully insulated 8-foot basement with a bathroom rough-in. Serviced by septic, city water, and natural gas. Turnkey, stylish, and set in a peaceful rural location - just minutes to amenities, shopping, and major highways. (id:61215)
224 Donnelly Drive
Mississauga, Ontario
Exquisite custom David Small-designed estate in Prestigious Mineola West. The epitome of luxury and craftsmanship. Set on a Muskoka-inspired lot towering trees and lush professionally landscaped gardens this residence offers over 6500SF of luxurious living space seamlessly blending natural beauty and contemporary sophistication. An impressive facade of natural stone & wood accents complemented by a 3-car garage w'car lift heated driveway & walkways transcends expectations for the elegance within. The grand 40" mahogany entry door opens to a 20FT foyer with radiant marble floors & skylights that flood the space with light setting the tone for the refined luxury that defines this home. The main level unfolds with 17FT ceilings in the formal living room, an office with custom cabinetry & a refined dining room ideal for entertaining. The gourmet kitchen is a culinary showpiece featuring granite counters marble backsplash custom cabinetry & premium Sub-Zero Wolf and Bosch appliances. Family room with beamed vaulted ceiling overlooks the backyard oasis. Upstairs the primary suite offers a tranquil retreat with a vaulted ceiling private terrace dressing room & lavish six-piece marble ensuite with heated floors and skylights. Three additional bedrooms each feature hardwood flooring crown moulding and beautifully appointed ensuites. A second laundry room enhances everyday convenience. The walk-up lower level with heated floors showcases a large recreation room with fireplace a granite wet bar climate-controlled wine cellar gym and two guest suites. Outdoors a 48FT saltwater pool outdoor kitchen with Italian pizza oven wood-burning fireplace & covered terrace create a resort-like atmosphere surrounded by mature trees, AstroTurf lawn & Irrigation System. Minutes from Port Credit top-rated schools parks and lakefront amenities this Mineola West masterpiece embodies refined living timeless design and modern luxury where architectural excellence meets everyday comfort. (id:61215)
700 Willowbank Trail
Mississauga, Ontario
Look no further than this incredible +1,000 sq.ft. lower-level suite - clean, bright, & move-in ready! Featuring a private separate entrance & private laundry, this thoughtfully designed home offers the perfect blend of comfort & convenience in one of Mississauga's most family-friendly communities. Step inside to a wide open kitchen with ample cabinetry & a full-size dining area, ideal for home-cooked meals & entertaining. Large living room provides plenty of space to relax, while the high ceilings & oversized windows fill the unit with natural light, creating a warm & inviting atmosphere throughout.Located in the sought-after Rathwood area, this home is surrounded by tree-lined streets, beautiful parks & walking trails. Enjoy weekend strolls through Rathwood Park or shop and dine nearby at Rockwood Mall. Families will appreciate being within reach of highly rated schools such as Sts. Martha & Mary Catholic School and Applewood Heights Secondary School.Commuting is a breeze.Located just minutes from Hwys 403, 410 & 401, with transit stops nearby, commuting is easy. Surrounded by parks, walking trails, and top-rated schools like Sts. Martha & Mary and Applewood Heights SS. Close to Rockwood Mall & Square One (id:61215)
193 - 250 Sunny Meadow Boulevard
Brampton, Ontario
This is the perfect started home for first time buyers or investors looking for a turn key investment property. Welcome to 250 Sunny Meadow Blvd. This Recently Renovated, 3+1 Bedroom condo Townhouse With Brand New Flooring and Freshly Painted Throughout The Entire Unit. Lower Maintenance Fees, 2 Parking Spaces and Ensuite Laundry. Enjoy A family Friendly Neighborhood Minutes To Shopping, Amenities, Transit and Parks. (id:61215)
19 - 12 Dervock Crescent
Toronto, Ontario
Welcome to contemporary living in the Bayview Village area, located in the heart of Toronto! This stylish urban condo townhouse offers the perfect blend of modern design and convenience. With 2 bedrooms, 3 bathrooms & an underground parking space (included), this home is ideal for both families and professionals seeking a vibrant urban lifestyle. Open-concept living space with large windows that allow for natural light, luxurious kitchen boasting modern built-in appls, ample storage, and a center island. Both bedrooms offer ensuite bathrooms & are complete with sleek finishes. Outdoor space includes a private balcony/patio for outdoor relaxation and entertaining. This well-established neighborhood is a prime location conveniently located close to parks, public transportation, hospitals, highways, shopping centres, entertainment venues. Explore the diverse culinary scene, enjoy cultural attractions. Do not miss the opportunity to make this your new home! Some Rooms Virtually Staged. (id:61215)
1201 - 260 Doris Avenue
Toronto, Ontario
*Bright & spacious experience City Living. *Discover this spacious, renovated one-bedroom condo, bedroom can fit a queen size bed and a desk, in a quiet building in the heart of North York offers both comfort and convenience. *Perfectly located just steps away to subway, shoppings, Empress Walk, Supermarkets, Famous Restaurants, Library, North York Centre, Community Centre. *Well situated within the top-ranked school district, McKee PS and Earl Haig HS. *Enjoy this ready to move-in, functional layout with renovation & modern finishes. *Condo fees included Hydro, Heat, Water, CAC, 24 hr. concierge. *Excellent opportunity for those who is seeking a perfect home with great value. (id:61215)
1130 Ridge Road
Hamilton, Ontario
Don't miss this incredible and rare opportunity to own a luxury, custom built bungalow with over 4800 sq ft of living space, located on over 21 acres of scenic land, including a 2500 sq ft workshop, a private pond, forest and farmland! Enjoy the stunning sunsets and the peace and privacy of country living in desirable Stoney Creek and still be close to all the city amenities. Upon entering this remarkable residence, you will be amazed by the beautiful wide-open views from the oversized windows and the attention to detail in this exceptionally well built bungalow, which can easily be wheelchair accessible. The chef-inspired custom kitchen features an oversized island, solid wood cabinets, granite countertops, heated tile floor and high end stainless steel appliances including double ovens, 6 burner gas range, bar fridge, ice maker and a walk-in butler's pantry with stand-up freezers. Enjoy morning coffee in the lumon-glass enclosed 3 season sunroom. Relax by the gas fireplace in the living room, with 12 ft cathedral ceilings and stunning barn beams. The laundry room/mudroom has direct entry to the heated 3+ car garage (over 1000 sq ft) with epoxy floors and 12 ft ceilings. The primary suite features his/hers walk-in closets and a spa-like 4 pc ensuite with heated tile floors. Two additional bedrooms on the main floor - one with a private 3 pc ensuite and the other with a cathedral ceiling- would be an ideal office space. If you love to entertain, the open concept rec room with a wood burning stove in the walk-out basement will amaze you! It is also roughed in for a second kitchen, wet bar and laundry room and would be an ideal in-law suite. Ample storage throughout the home and two seperate cold rooms. This is a perfect property for business owners, investors, multi-generational living or anyone seeking the peace and privacy of luxury country living! (id:61215)
13 Homeview Avenue
Toronto, Ontario
Location! Location! Location! Stunning Gourmet Chef's Kitchen with Stainless Steel appliances. Outdoor Space Is A Dream with a gorgeous deck and fully fenced private yard one bus to the station. Just steps to Walmart, Stockyards, Home Depot, Metro, Library and School and Banks. This is an opportunity not to be missed! (id:61215)
4 Hallow Crescent
Toronto, Ontario
Rare Gem in Rexdale - Move-In Ready Bungalow with Income Potential! Welcome to this rarely offered, impeccably maintained bungalow nestled in one of Rexdale's most sought-after neighborhoods! Surrounded by lush walking trails, parks, and every amenity you could ask for, this home combines peaceful living with unbeatable convenience. Step inside to discover a bright, functional layout featuring large principal rooms, gleaming hardwood floors, and sun-filled windows that make every space feel warm and inviting. The spacious kitchen and open dining area are perfect for family gatherings, while the generously sized bedrooms offer comfort and privacy for everyone. But the real bonus? The fully finished basement with a separate entrance-complete with three additional bedrooms, a full kitchen, and a living area-ideal for multi-generational families, guests, or rental income opportunities. Enjoy the freedom to move right in and start living, or invest with confidence knowing this property checks every box: location, layout, and limitless potential. Opportunities like this don't come often-make this Etobicoke treasure yours before it's gone! (id:61215)
B - 203 Caledonia Road
Toronto, Ontario
This charming, all-inclusive 600 square foot apartment offer a prime leasing opportunity in the sought-after Corso Italia-Davenport neighborhood. Step inside to discover high ceilings, vinyl flooring, and an updated kitchen that flows seamlessly into the spacious open-concept living area. The unit also features a newly renovated three-piece bathroom, the convenience of ensuite laundry, and a large dedicated storage room. All located within walking distance of the lively shops and restaurants on St. Clair Avenue West, excellent TTC transit options, and Earlscourt Park for easy access and enjoyment. Internet, cable TV, hydro, heat, water are all included in rent. (id:61215)
6302-04 Main Street
Whitchurch-Stouffville, Ontario
Location Location! Prime Location Restaurant In The Heart of STOUFFVILLE* Don't miss this incredible chance to own a family-run restaurant*Well Established*Homemade comfort food*Open Cooking Area*Quality dishes and a welcoming atmosphere*This fully equipped restaurant is ready for you to take the reins and continue its legacy*the location offers excellent visibility and access in a vibrant and growing community*FICKLE PICKLE is renowned for its signature as being a Family Restaurant*Turn Key Operation*. Take advantage of repeat customers and expanded exposure. Keep a similar menu or bring your own* (id:61215)
4765 Second Avenue
Niagara Falls, Ontario
Beautifully Updated 2-Storey Home with In-Law Suite and Double Lot! Welcome to this fully renovated 2-storey home combining modern comfort with classic character. Featuring a brick and siding exterior, this spacious property sits on a double-sized lot and offers an impressive list of upgrades inside and out. Having everything you've been searching for space, style, and peace of mind, the convenience of a bathroom on every level, making family living effortless and comfortable. The home showcases new siding, windows, electrical wiring, and a tankless boiler for efficient heating. Enjoy elegant hardwood floors, a cozy electric fireplace, and a stylish kitchen. The laundry room is conveniently located on the second floor, along with bright bedrooms offering walk-in closets and a luxurious bathroom equipped with a remote-controlled extra heating unit for added comfort. The newly finished basement has been thoughtfully designed as an in-law suite, complete with its own separate entrance, 2 bedrooms, a kitchen, bathroom, new appliances and its own laundry, making it ideal for extended family or potential rental income. Outside, you'll love the new front porch, and the new double asphalt driveway with parking for at least 5 cars, and floor plans ready for submission to the City to build a detached garage with an apartment, a fantastic opportunity for future expansion providing space and future possibilities. The property also includes two separate electrical meters, offering flexibility for multi-family use. Lots of furniture and all appliances are included, making this a truly turn-key opportunity, just move in and enjoy! Located just minutes from Niagara University, public transit, and the Falls, this home offers excellent convenience and investment potential. Don't miss your chance to own this property with endless possibilities! (id:61215)
1519 Evans Terrace
Milton, Ontario
Welcome to 1519 Evans Terrace a bright and welcoming end-unit semi tucked into one of Milton's most family-friendly neighbourhoods. From the moment you walk in, the space feels warm and inviting, with an open main floor that flows easily from the living area into a kitchen featuring stainless steel appliances, plenty of prep space, and a clean, classic tile backsplash. Upstairs, you'll find three comfortable bedrooms, including a spacious primary with great light and a calm, relaxed feel. The backyard is beautifully set up with a gazebo lounge, outdoor dining area, and just the right amount of green space to enjoy without spending your weekends on upkeep.You're close to great schools, parks, trails, and everything you need day-to-day all in a quiet, connected part of town that's hard to beat. (id:61215)
211 - 333 Sunseeker Avenue
Innisfil, Ontario
Brand New Never Occupied Luxury Quality Built Condo Apartment in Prominent Friday Harbour Resort. 9' Ceiling, Laminate Flooring throughout. Open Concept Design Living/Dining/Kitchen Walkout to Large Balcony, Primary Bedroom with Ensuite Bathroom & Walk-In Closet Walkout to Balcony, 2nd Bedroom with Walk-in Closet. All Floor-to-Ceiling Windows, Designer Luxury Finishings Thruout. Step to Club House, Upscale Retail Shops & Classy Restaurants. Closed by World Class Golf Course & 200 Acre Nature Conservation & Shopping Malls etc. (id:61215)
96 Henderson Crescent
New Tecumseth, Ontario
Well Maintained & Upgraded All Brick Freehold Townhouse. Bright Open Concept Main Floor Living Area with Large Foyer & Double Coat Closet. Kitchen with Island Breakfast Bar, Pendant Lighting & Quartz Counter. Living & Dining Area with Large Window and Sliding Doors that Walk Out to Fenced Yard with Patio. Upper Level Offers Primary Bedroom with Semi Ensuite 4pc Bath. Plus Two More Good Size Bedrooms each with Dbl Closet & Large Window. Partially Finished Basement Rec Room, Playroom/Office, Laundry Rm & Storage. Good Size Backyard with Patio, Great Space to Unwind with the Family. Excellent Location, Easy Walk to Park, School & Downtown with All Amenities. New Laminate Flooring, Crown Molding, LED Light Fixtures & Paint 2023. New Furnace with Eco Thermostat, Central Air, Washer & Dryer in 2022. New Stove & Quartz Counter 2020. (id:61215)
203 Martin Grove Road
Toronto, Ontario
Lovingly maintained and first time to market since 1990! This charming and spacious 3-level detached backsplit offers great curb appeal with beautiful covered stone entrance and stone planter. Enjoy a unique loft-style great room as you enter with soaring beam cathedral ceilings, large picture windows, and a cozy fireplace with stone mantle and book shelves - perfect for entertaining family and friends. Situated on an amazing 50 x 150 ft prime lot in the prestigious Lorraine Gardens neighbourhood, surrounded by beautiful custom rebuilds and executive homes. Freshly painted throughout, this home presents endless possibilities - move in and enjoy, renovate to your taste, build your dream home, and/or create your own backyard oasis complete with a playground, pool and lush landscaping as you desire. Located in a highly sought-after family area close to excellent schools, parks, shops, transit, Lake and all conveniences. Easy access to Sherway Gardens, Humber College, Lake Shore, Gardiner, QEW, 401, 427, subway, GO Transit , Pearson and Billy Bishop Toronto City Airport A rare opportunity - don't miss it! (id:61215)
3910 - 4015 The Exchange
Mississauga, Ontario
Welcome to your sky-high sanctuary in the sky! This exceptional brand-new corner unit, crafted by renowned builder Camrost Felcorp, resides on the 39th floor, offering a spectacular bird's-eye panorama of the city from its privileged North-facing perspective. Inside, find a sleek 2-bedroom, 2-bathroom layout designed with buit-in appliances for contemporary living.The vibrant heart of Downtown Mississauga is your backyard, with Square One Shopping, Celebration Square and gourmet restaurants just steps from your door. With a locker, and included high-speed internet (1st year), every detail is covered. Embrace a lock-and-leave lifestyle with unparalleled access to transit, Sheridan College and UTM. Your new life awaits! (id:61215)

