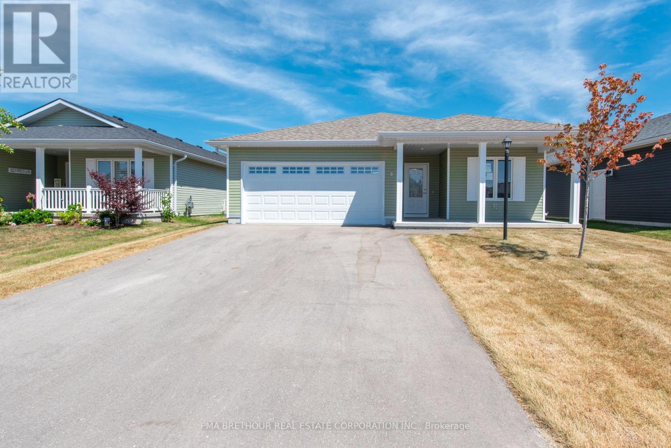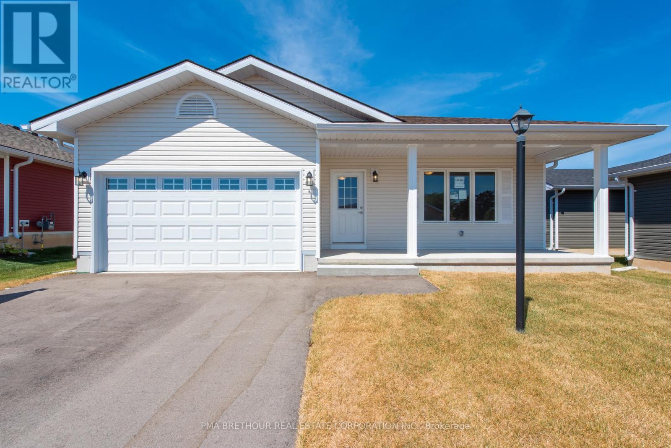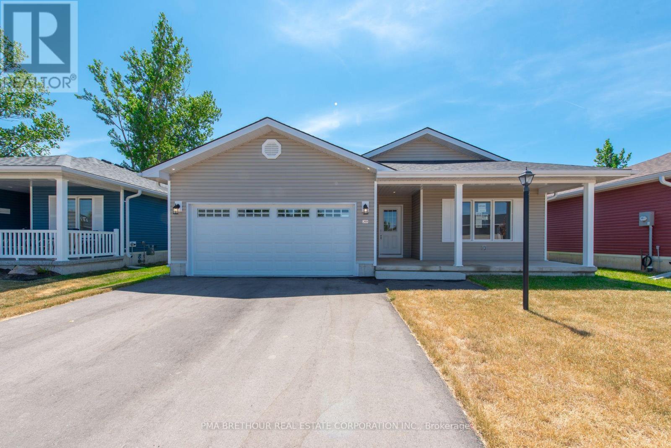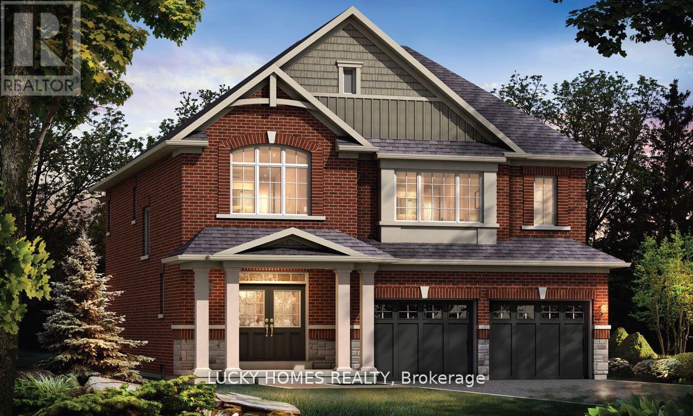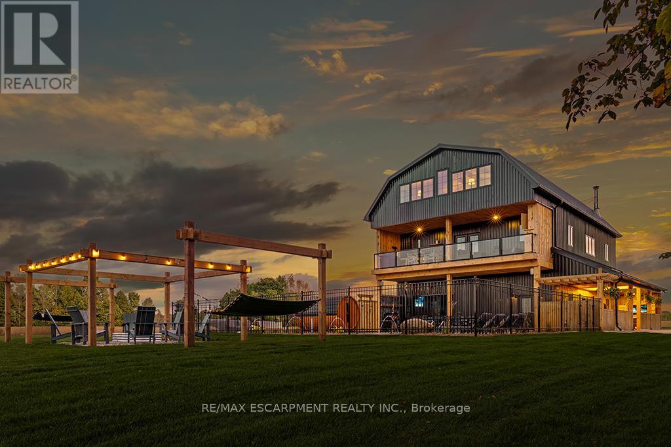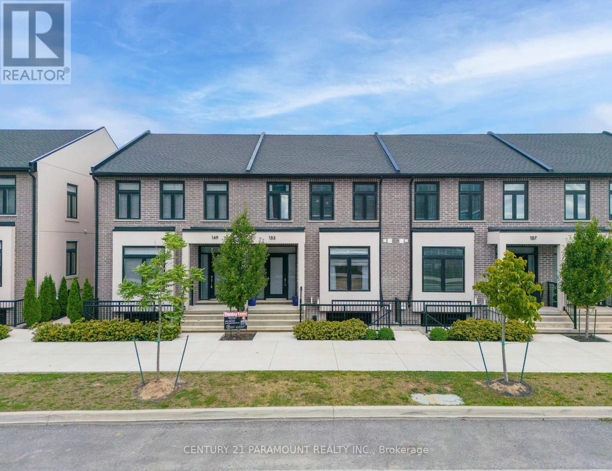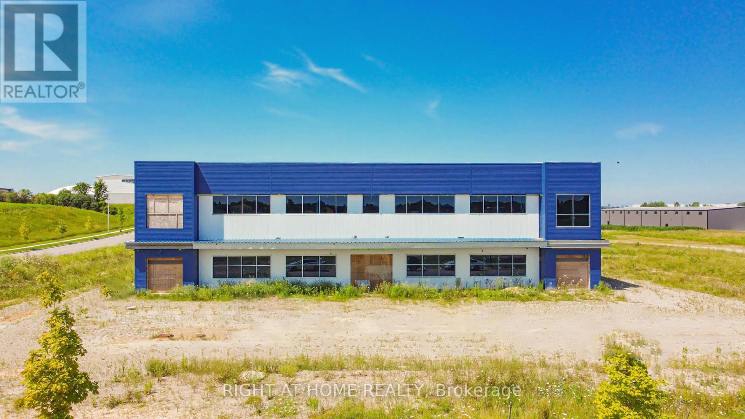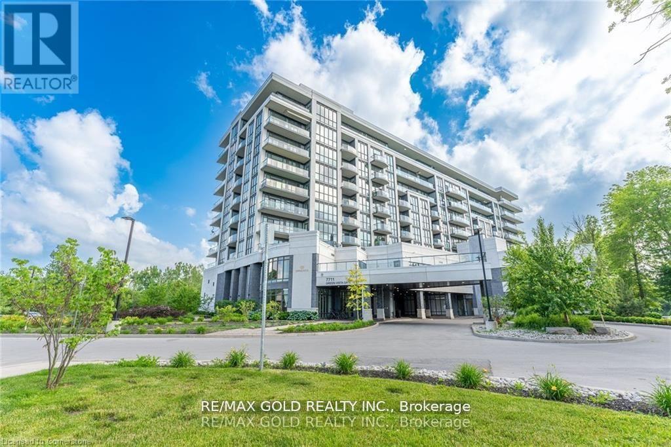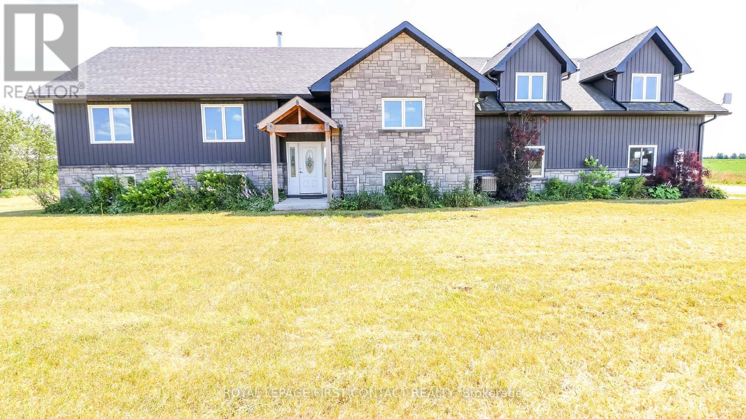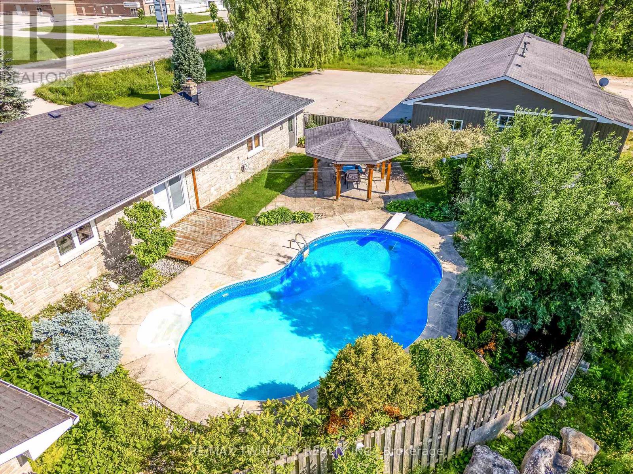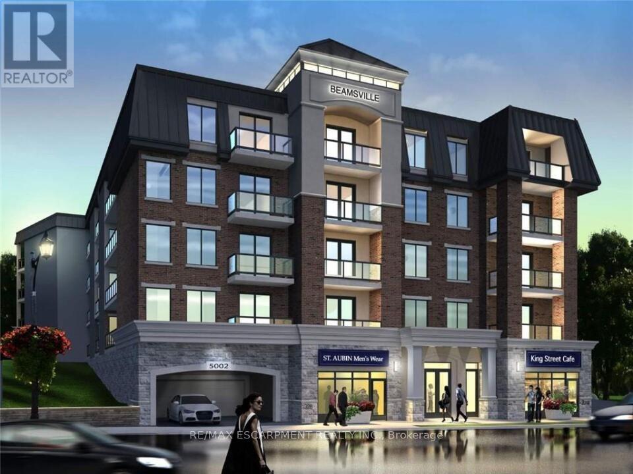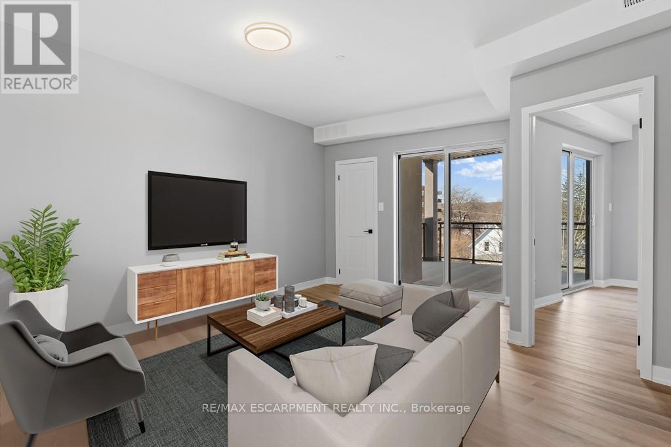Team Finora | Dan Kate and Jodie Finora | Niagara's Top Realtors | ReMax Niagara Realty Ltd.
Listings
8 Sweet Water Drive
Ashfield-Colborne-Wawanosh, Ontario
Welcome to The Bluffs at Huron, year round adult land lease community offering spectacular sunsets & large clubhouse & wide range of activities. Breathtaking views and beach access to Lake Huron could be your very own slice of paradise! The Creekview model NEW home located in Phase 4, is move in ready. This right sized spacious bungalow is open concept with approx. 1176 sq ft finished living space. 2 beds, 2 baths. Radiant in-floor heating throughout, forced air gas furnace, gas fireplace and central air to keep you comfortable. Laminate flooring throughout. Modern kitchen w/upgraded extra tall soft close cabinets, lazy susan & a center island plus 4 stainless steel appliances. Luxurious spacious master bedroom w/ensuite & walk-in closet. Main floor laundry area. Sliding doors to backyard. $35,100.00 included upgrades. Ask about our Summer Lifestyle Incentive Program for additional savings! (id:61215)
5 Lake Drive S
Ashfield-Colborne-Wawanosh, Ontario
Welcome to the Bluffs at Huron, Adult Land Lease Community located on the shores of Lake Huron. Offering spectacular sunsets and large clubhouse with wide range of activities to keep you active and entertained. Breathtaking bluff views and access to beach could be your very own slice of paradise! The Stormview Model NEW move-in ready bungalow with approx. 1400 square feet of living space and attached garage. 2 beds 2 baths. Radiant in floor heating throughout plus forced air gas furnace and central air to keep you comfortable year round. Kitchen features modern stainless steel appliances, island and walk in pantry for ample storage. West facing Sunroom with large windows and patio doors allow plenty of natural light and easy access to concrete patio and backyard. Master bedroom boasts an ensuite with walk in shower. Main bath with tub surround. $30,000.00 options and upgrades included! Ask about the Summer Lifestyle Bonus limited time offer. (id:61215)
269 Lake Breeze Drive
Ashfield-Colborne-Wawanosh, Ontario
Welcome to The Bluffs at Huron, adult land lease community offering spectacular sunsets & large clubhouse & wide range of activities. Breathtaking views and beach access to Lake Huron could be your very own slice of paradise! The Lakeside w/Sunroom model NEW move-in bungalow is open concept with approx. 1455 sq ft.and upgraded throughout. 2 beds, 2 baths. Radiant in-floor heating, forced air and central air and gas fireplace to keep you comfortable. Laminate and tile flooring throughout, no carpeting. Living room with built in bookshelves. Pot light package and large windows make this home bright. Modern kitchen w/quartz countertops & center island plus 4 Samsung stainless steel appliances with gas stove. Luxurious spacious master bedroom w/ensuite, walk in shower & walk-in closet. Vaulted Sunroom w/sliding door to patio and private backyard. $87,000.00 included upgrades. Ask about our Summer Lifestyle Incentive Program! (id:61215)
47 Brock Street
Kawartha Lakes, Ontario
Brand new and never lived in, this close-to-2518 sq ft The Cambridge model at Morningside Trail offers luxury and comfort. With an all-brick exterior, 25-year warranty shingles, and premium vinyl windows, this home is built to impress. Inside, enjoy 9' ceilings, a grand two storey foyer with an oak staircase. The open-concept layout includes 4 spacious bedrooms, 4 bathrooms, and a kitchen with quality cabinetry, double sinks, and elegant finishes. Energy efficient features like R50 attic insulation and high-efficiency heating add value. Minutes from downtown Lindsay and the Trans Canada Trail, plus a 7-year Tarion Warranty for peace of mind. (id:61215)
402075 Grey Road 17
Georgian Bluffs, Ontario
Welcome to 402075 Grey Road 17-a spectacular 231-acre estate in Georgian Bluffs where luxury meets country living. This custom-built barndominium blends rustic charm with modern comfort, offering over 4,000 sq ft of finished living space across 4 bedrooms and 4 bathrooms. Designed accessibility, the home includes a full-size elevator, making all levels easily reachable for everyone. Soaring cathedral ceilings, rich wood finishes, and a stunning wood-burning fireplace set the tone for cozy, elevated living. The open-concept layout is ideal for hosting, with a chef's kitchen and expansive great room flooded with natural light. Step outside to a true resort-style retreat: a sparkling swimming pool, hot tub, sauna, outdoor shower, and multiple decks where you can unwind and take in the surrounding forest, fields, and spring-fed pond. A detached garage/workshop and extensive trail system make this a dream for nature lovers, hobby farmers, or those seeking a private family compound. Located minutes to Wiarton, Owen Sound, and the shores of Georgian Bay-this is the ultimate rural luxury lifestyle. Luxury Certified. (id:61215)
153 Summersides Boulevard
Pelham, Ontario
Come and see this unique Freehold Townhouse in a Prime Fonthill location. Built in 2021 with 3 bedrooms, 3 washrooms, and separate additional 1-bedroom partially finished basement with entrances at both the front and the back of the unit, to be completed by the end of october, for potential rental income or in-law suite. Only steps to Meridien Arena, 4 mins from Highway 406, close to library, golf course, shopping, community center, gym, dining, Starbucks, Tim Hortons, restaurants, in a safe and friendly community. Combined large living and dining room with walkout to deck. Stylish kitchen with pantry and storage organizers, quartz countertops & stainless steel appliances , over the range stainless steel microwave.No carpets, solid wood stairs, window blinds. Large 2-piece bathroom on the main floor for your convenience.On the second floor primary bedroom is located in the rear with a walk-in closet and a 3-piece ensuite bathroom. Laundry room on the second floor has additional space for storage. Private Single detached garage, located at the rear of the property, plus one additional surface parking. Fully fenced private yard connects the house and the garage. In the basement, separate mechanical room, already framed out, bathroom plumbing roughed in, plus space to add an additional kitchen. Multiple entrances to the basement, at the front, and from the back into the private backyard. This is an amazing feature for a buyer looking for rental income or space for additional family members.Smart locks on both front and back doors.Must see this property, you will not regret your purchase, it feels like a semi-detached home, and dont forget, for additional entertainment, 5 minutes from Niagara College, 11 Minutes from Brock University.The house has 9 foot ceiling downstairs and 8ft ceiling on the upstairs. Book your appointment, come and see. Maintenance fees includes water, snow removal and lawn care both back and front. No need to own a lawnmower. (id:61215)
2479 Bonder Road
London South, Ontario
Rare opportunity offering of a special-purpose facility ideal for R&D, pharmaceutical, biotech, or advanced manufacturing in Innovation Park. Site specific zoning LI2(23) currently does not permit light industrial and warehousing. Featuring a 37,240 SF footprint plus a substantial 23,580 SF structural mezzanine. Constructed with oversized columns and beams for enhanced structural integrity and heavy load-bearing capacity, the design allows for seamless future expansion. This building provides the flexibility to be completed to your exact specifications. Envelope is mostly complete; minus some exterior components, H-VAC, electrical & mechanical systems. Interior floors remain unpoured, giving occupiers full flexibility for a specialized build-out for or GMP-compliant environment. Other key property features include clear heights ranging from 15'8"- 30' feet, 2 truck-level doors, and 1 drive-in door. Expansive 5 acre site supports further building growth with immediate access to Hwys 401 & 402 and close to London International Airport. This is a rare opportunity to finish constructing a world-class facility tailored exactly to your high-tech operational needs, located in one of London's most dynamic innovation corridors among global leaders like Medicom, Sodecia, Hanwha and Western University's research hubs. (id:61215)
623 - 7711 Green Vista Gate
Niagara Falls, Ontario
** PRICED TO SELL **. BIGGEST 1 BEDROOM UNIT AVAILABLE! This 1-bedroom + den unit is spacious, adds square footage to the living area, and gives an option for an office or use the flex space for whatever you like! ENJOY THE BENEFITS OF RESORT-STYLE LIVING IN THIS LUXURY CONDO THAT OVERLOOKSTHUNDERING WATERS GOLF COURSE! Your private balcony overlooks the 18th hole and the Niagara Falls skyline. This unit ADDITIONALLY includes a large quartz countertop island, modern light fixtures, matching upgraded finishes, upgraded beveled cabinetry, stainless steel appliances, 4pc bathroom, and in house laundry. Located 10 minutes away from downtown Niagara Falls, Costco, Niagara Fallsview Casino, Walking Trails, and a Local Dog Park this PET FRIENDLY condo has it all. Amenities include brand new Swimming Pool, Saunas, Hot Tub, Weight/Cardio Room, Yoga Room, Party Room, Boardroom, and Theatre. BOOK YOUR SHOWING TODAY! ** Buyer need to assume current tenants under the existing lease agreement and terms. (id:61215)
126734 Southgate Rd 12 Road
Southgate, Ontario
Welcome to this lovely home on 2.47 acres minutes from Dundalk! Plenty of space in this bright open concept home! Entertainers kitchen with island and a pantry, combined with a spacious dining, all connected to the living room with fireplace! Primary bedroom with ensuite, plus two more bedrooms, another bathroom, plus main floor laundry! Access from the main floor to the 2 car garage, your outside deck, or to the 1 bedroom/1 bathroom loft with an additional kitchen! Walk out basement with lots of windows... a large rec room with wood fireplace, 2 more bedrooms and another bathroom! Plus an additional 36'x60' detached garage with 3 garage doors, water & hydro, rough in bathroom and loft space! So much potential with this home! (id:61215)
717906 Highway 6
Owen Sound, Ontario
Looking for a home that blends lifestyle and income potential? This rare find near Owen Sound offers a beautifully renovated 3-bedroom bungalow, a self-contained in-law apartment, and a fully outfitted commercial workshop all on 1.57 private acres with pond and in-ground pool. With just over 2,100 square feet in the main home, plus two additional income-ready spaces, this is a unique opportunity to live, work, and invest. Check out our TOP 5 reasons why this multi-use retreat should be your next move! #5: LOCATION WITH FLEXIBILITY: Situated in Springmount where commercial business thrives, this property offers quick access to city amenities while still delivering countryside tranquillity. With highway frontage and a spacious driveway, it's ideal for entrepreneurs, tradespeople, or anyone craving space and freedom.#4: MODERNIZED FAMILY HOME: The main residence features a stone exterior, a brand new open-concept kitchen with bright white ceiling-height cabinetry, quartz countertops and backsplash, living and dining areas, 3 bright bedrooms, laundry, plus a 5-piece bath. A large island and picture windows make the space perfect for family gatherings. #3: BONUS IN-LAW APARTMENT: Attached to the main home, the in-law suite includes a kitchen, living room, 4-piece bath with shower, a bedroom, and private deck walkout offering potential as a short- or long-term rental. #2: COMMERCIAL WORKSHOP + OFFICE: A fully insulated and renovated 2,200 sq. ft. detached commercial space features two private offices, a showroom-style reception area, storage, and a large open-bay workshop. With a previous commercial tenant having leased the space for $2,500 per month, it is excellent for a business or your creative venture. #1: PRIVATE OUTDOOR PARADISE: The backyard is built for enjoyment, with an in-ground pool, large patio, a gazebo, and even a picturesque pond. Mature trees and wide-open skies make it feel like a private resort the ultimate weekend-at-home retreat. (id:61215)
301 - 5002 King Street
Lincoln, Ontario
$500 Bonus with signed 2 Year Lease by December 1st, 2025! Age 50 Plus Adult living Apartments in the Heart of Beamsville, walking distance to all amenities including Community Centre, Grocery Store and many great restaurants This 594 sq ft unit with high end finishes is a 1 bedroom apartment with views to the south from the large Balcony. This unit offers large kitchen with island and great sized living area. In-suite laundry available also. All appliances are included in the rental price as well as water. There is also a common patio area for all residents to enjoy at the rear of the building to enjoy the sunshine! Beamsville is home too many award winning wineries and walking paths and close to the Bruce Trail for the nature lovers. Minimum one year leases required. All Applicants require first and last months rent, Credit Checks, Letters of Employment and or Proof of Income. (id:61215)
508 - 5002 King Street
Lincoln, Ontario
$500 Bonus with signed 2 Year Lease by December 1st, 2025! Age 50 Plus Adult living Apartments in the Heart of Beamsville, walking distance to all amenities including Community Centre, Grocery Store and many great restaurants 802 sq ft unit with high end finishes is a 1 bedroom apartment with views to the south from the large Balcony. This unit offers large kitchen with island and great sized living area. In-suite laundry available also. All appliances are included in the rental price as well as water. There is also a common patio area for all residents to enjoy at the rear of the building to enjoy the sunshine! Beamsville is home too many award winning wineries and walking paths and close to the Bruce Trail for the nature lovers. Minimum one year leases required. All Applicants require first and last months rent, Credit Checks, Letters of Employment and or Proof of Income. (id:61215)

