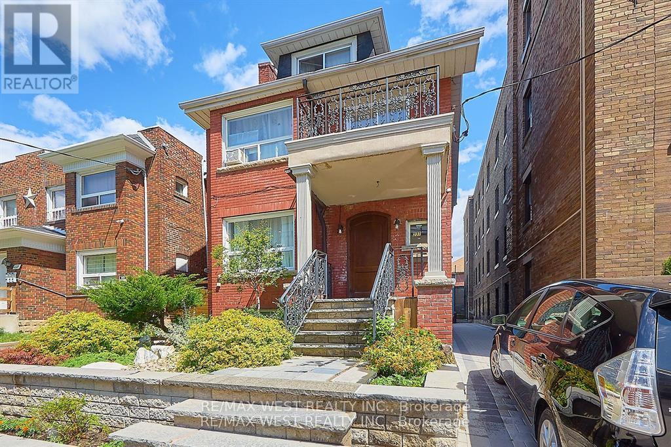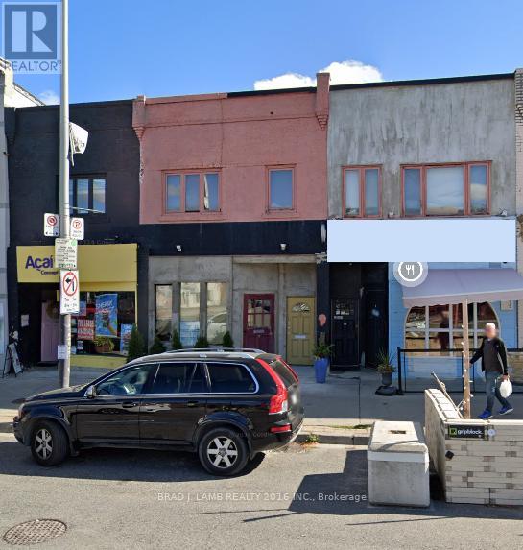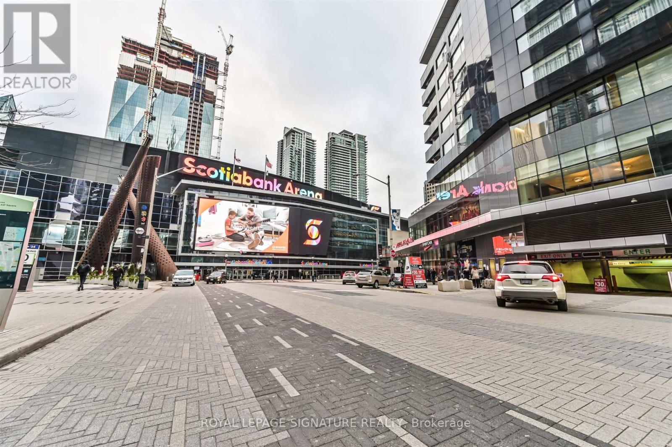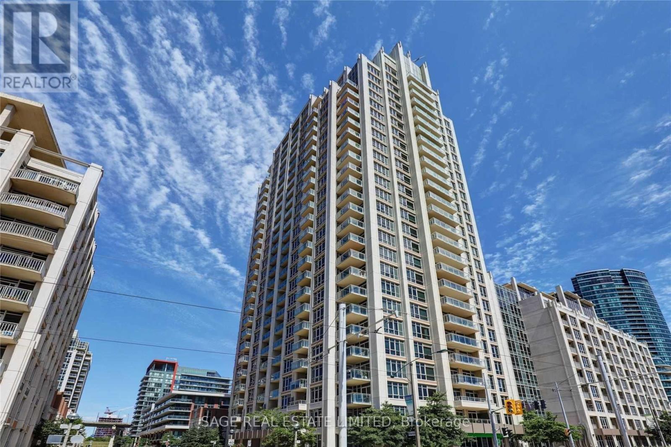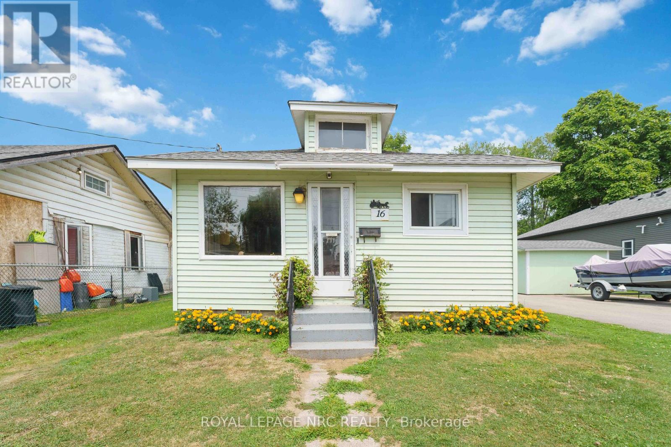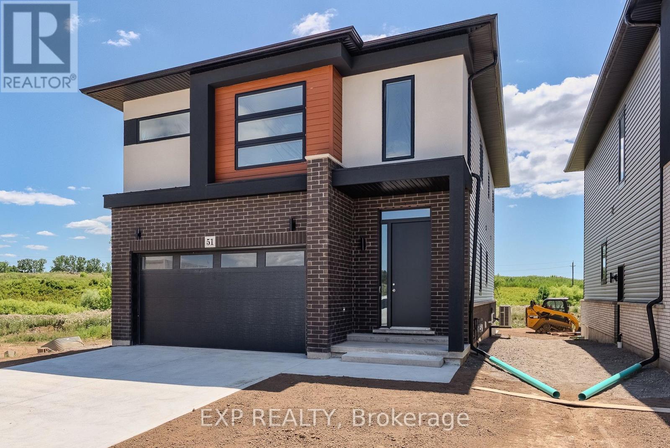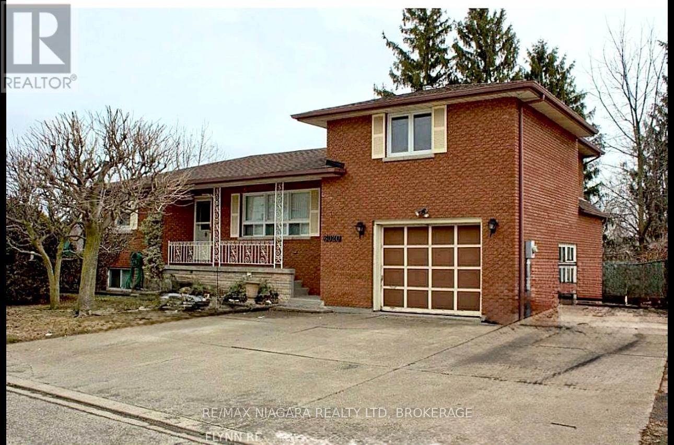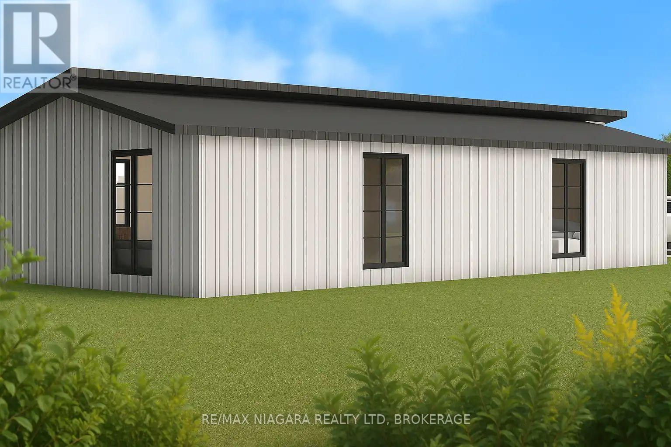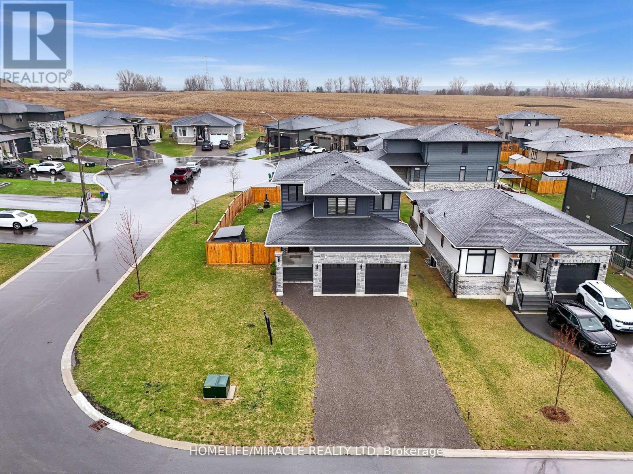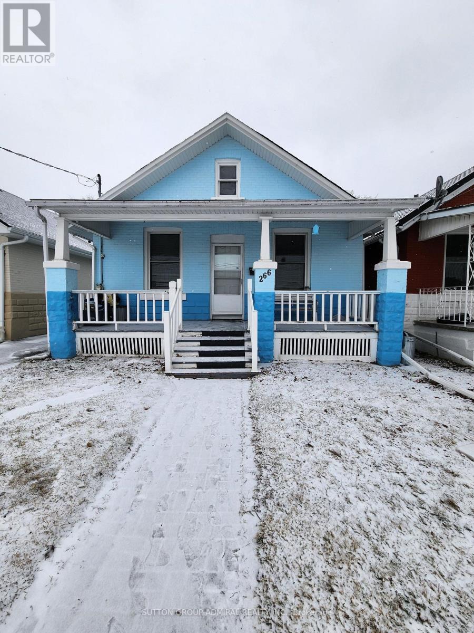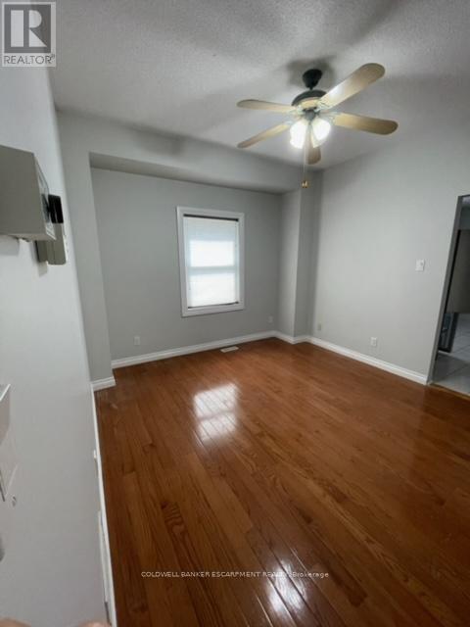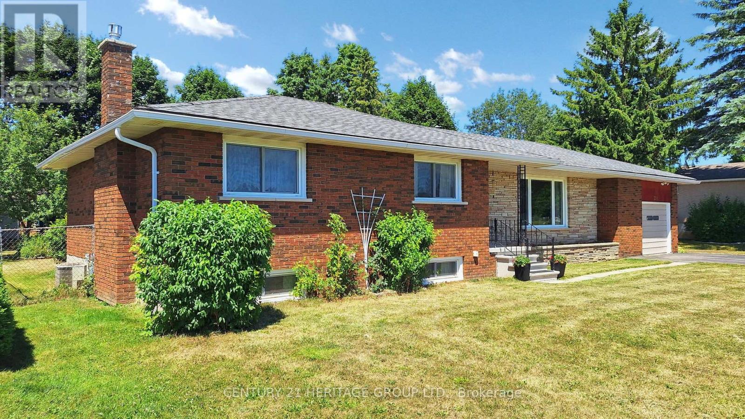Team Finora | Dan Kate and Jodie Finora | Niagara's Top Realtors | ReMax Niagara Realty Ltd.
Listings
3rd - 237 Vaughan Road
Toronto, Ontario
Cozy and fully renovated one bedroom 3RD Floor Apartment. Open concept, living, dining room, kitchen W/O to Deck west facing. Primary bedroom with cathedral ceiling with 4Pc Ensuite. self-contained Unit with separate entrance. On a quiet street, Just Steps from St. Clair minutes to subway & Cedarville Park, Close to all amenities, shopping, dining, cafe's. (id:61215)
2035-2037 Yonge Street
Toronto, Ontario
31 feet or retail frontage, 2300 square feet of ground level retail space'plus 2600 square feet on second level and 2100 square feet basement. Prime Yonge St. mixed use commercial/residential property surrounded by successful, long time retail institutions in high income neighbourhood close to Eglinton and Davisville subway stations. Future potential to be sold as part of a high-rise development assembly. Buildings to the north and south already owned by a developer. (id:61215)
3007 - 55 Bremner Boulevard
Toronto, Ontario
Stunning Waterfront Condo With Breathtaking South-East City & Lake Views. Welcome To This Beautifully Designed 2-Bedroom Condo Featuring Floor-To-Ceiling Windows And Incredible Unobstructed Panoramic Views Of The Toronto Harbour, CN Tower, Rogers Centre, And The Shimmering Waterfront.This Bright And Airy Unit Offers A Smart Split-Bedroom Layout, Providing Privacy And A Spacious Primary Suite. The Open-Concept Living Space Is Ideal For Both Relaxing And Entertaining, All While Enjoying Iconic Cityscapes And Calming Lake Views. Building Amenities Include: Indoor Pool, Full Fitness Centre Movie Theatre, Visitor Parking 24-Hour Concierge. Prime Downtown Just Steps To Union Station, Scotiabank Arena, Rogers Centre, The Financial & Entertainment Districts, Restaurants, Grocery Stores, And Banks. With Direct Indoor Access To The PATH, This Location Offers One Of The Highest Walk Scores In The City.Urban Waterfront Living At Its Best Don't Miss This Exceptional Opportunity (id:61215)
1609 - 21 Grand Magazine Street
Toronto, Ontario
Wow What a View! Welcome to West Harbour City, with a breathtaking, unobstructed views of the lake, marina, and island airport take centre stage. This beautifully laid-out condo offers a spacious bedroom and a bright, open-concept living space perfect for both relaxing and entertaining. Enjoy a sleek, upgraded kitchen with granite countertops, stainless steel appliances, and a dedicated desk/office nook ideal for working from home.The living area comfortably fits a large sectional and flows seamlessly into the panoramic scenery beyond. Located in one of Torontos most vibrant waterfront communities, you're just steps to Loblaws, Farm Boy, Shoppers Drug Mart, Starbucks, scenic parks, the streetcar, and more. One owned locker included. Urban living meets lakeside luxury dont miss it! Great Amenities - Including Concierge, Gym, Pool, Party/Meeting Room, Rooftop Deck, Free Visitor Parking! (id:61215)
16 Cambridge Road E
Fort Erie, Ontario
2 BEDROOM BUNGALOW LOCATED IN THE HEART OF CRYSTAL BEACH. OPEN CONCEPT KITCHEN/DINING ROOM AND LIVINGROOM. EXTRA LIVING SPACE WITH THE ENCLOSED FRONT PORCH. OUTDOOR FEATURES INCLUDE COVERED PATIO AREA IN THE BACKYARD, SHED AND PARTIALLY FENCED YARD. SEPARATE LOT IS ALSO AVAILABLE FOR SALE ON THE DRIVEWAY SIDE. IT IS 35 FEET BY 115 FEET (id:61215)
51 Alicia Crescent
Thorold, Ontario
Last chance to own a brand-new home by this premium Niagara builder! This 2,567 sq. ft., 4-bedroom, 2.5-bath home offers exceptional craftsmanship, a modern design, and quick closing available. Featuring 10 ceilings on the main floor, 9 on the second, and 8 interior doors, the home feels open and elevated throughout. Highlights include smooth ceilings, commercial-grade vinyl plank flooring, and oak-look stairs with wrought iron spindles. The chefs kitchen boasts marble-look quartz countertops, stainless steel over-the-range microwave, and premium finishes. Engraved address stone, and a striking modern exterior with stone, brick, stucco, and siding accents. The basement offers future suite potential with a separate side entrance, double sill plate for extra ceiling height, and egress windows. CAT5 pre-wiring, pot lights, brushed nickel finishes, and large modern trim details complete the package. Located on the Thorold/Welland border with great highway access this is the final opportunity to own a home by this builder in the community. Full feature list available upon request. Located in a quiet, well-established subdivision on the Thorold/Welland border, the home offers quick highway access and is just minutes from shopping, schools, and essential amenities. Back deck, finished driveway and back patio included. (id:61215)
6020 Althea Street
Niagara Falls, Ontario
Welcome to 6020 Althea Street in Niagara Falls, A Large Lot Close to The Millennium Recreational Trail. This Home Features 3+1 Bedrooms with 3 Washrooms, a Garage, and a 3 Car Driveway. The large Finished Basement has a Separate Entrance from both the Rear of the House and through the Garage. The basement has a 3 piece Bathroom with Standing Shower, Large Family Room, and Separate Bedroom. The First Floor Features a Bedroom, Large Living Room, Kitchen, and Dining Room. The Upper Floor was Built as an Addition over the Garage attached to the Original Bungalow making the home a side split . The Second Floor has 2 Decent Sized Bedrooms and a 4 Piece Bathroom. (id:61215)
47-576 Ridge Road N
Fort Erie, Ontario
Welcome to Ridgeway Glen, the newest sustainable community in Ridgeway, offering an innovative and vibrant new concept with state-of-the-art pre-engineered construction. Step into the realm of attainable living and watch your dream of home ownership come to life! The Brock is a 1,080 sq. ft. fully detached model thoughtfully designed to offer flexibility, comfort, and style. This home features two distinct floor plan options to suit a range of lifestyles. Choose a spacious one-bedroom layout with an attached garage, perfect for those seeking extra storage or workshop space, or a two-bedroom configuration that includes a convenient storage closet for added functionality. Whether you're a downsizer, a first-time buyer, or someone looking for low-maintenance living without compromise, The Brock delivers a versatile and inviting space to call home. Located within the vibrant Ridgeway Glen community, it's an ideal opportunity to experience quality living in a charming, growing neighbourhood just minutes from the shores of Lake Erie. Various lots to choose from, offering functional 30' backyards. (id:61215)
43 Prairie Run Road
Cramahe, Ontario
Welcome To 43 Prairie Run ,Beautiful Corner unit In Colborne! This 4 Year-Old Fidelity Homes- Built Property Is A Stunning Find Boasting Over 2000 Sq Ft , Offering 3 Bedrooms And 3 Bathrooms, Front Elevation With Modern Stone Design With Upgraded Garage Doors And Wider Porch/Stairs. The Open-Concept Design Seamlessly Blends Style And Functionality. The Modern Kitchen Is A Chef's Dream, Featuring A Sleek Tile Backsplash, Recessed Lighting, A Spacious Island Breakfast Bar With Elegant Pendant Lighting, Quality S/S Appliances, And Ample Workspace. The Inviting Living Room, Complete With A Cozy Fireplace, Open Concept With Dining Which Leads Into W/O Patio With Newly Built Deck. The Primary Bedroom Is A Serene Retreat, Boasting A Luxurious Ensuite With A Double Vanity, A Large Glass-Enclosed Shower, And A Separate Soaking Tub. Two Additional Bedrooms With Jack And Jill. Conveniently Located Close To Town Amenities And With Quick Access To Highway 401. Recently Fully Fenced With Entrance To Back Yard On Both Side, Newly Built Deck In The Back Yard, 9x7 Shed , Natural Gas Line For BBQ, 5 Commercial Grade Security Camera Features Night Vision, Geofencing , Built In Alarm , Ethernet And Access Point Installed Upstairs For Hardwired Internet Connection Ideal For Remote Workers. (id:61215)
266 Nelson Street
Kingston, Ontario
Great Investment property for Queens university, just block from Princess St, 10 minute walk to Queens University. 10-15 minute walk to downtown waterfront. Great area. Large park across street. Great area for university rental. Back of home is 2-4 bedroom apartment front of Home is 1 bedroom apartment with present income of $3,000 monthly and potential of over $4,000 monthly (id:61215)
B - 119 Mill Street E
Halton Hills, Ontario
Large 3 Bedroom Ground Floor Unit With Finished Basement And In-Suite Laundry In The Heart Of Charming Halton Hills (Acton). Feels Like A Bungalow! Eat-In Kitchen With Access To Private Deck. Large Windows Throughout The Main Floor Provide Tons Of Natural Light. Spacious Primary Bedroom With Triple Closet. Gleaming Hardwood. High Ceilings. Finished Basement Makes A Great Family Room, Home Office Or Awesome Storage Area. Parking Spot Right Outside Your Door. Walk To The Go Station And Downtown Shops. Gas(Heat) And Water Included. Hydro Extra. (id:61215)
224 Glenn Avenue
Innisfil, Ontario
Charming 3+1 Bedroom Bungalow with a rental suite on Oversized Lot in Prime Stroud Location. Discover this beautifully maintained, all-brick custom home set on a spectacular 102 x 165 fully fenced lot in one of Strouds most desirable neighbourhoods. Perfect for families, this home is just steps from the local school, allowing children to walk with ease and safety. The property offers incredible outdoor space with a double gate to the backyard, plenty of room for entertaining, and even parking for your RV or boat beside the garage. Inside, the main level features hardwood floors throughout, large sun-filled windows, and generously sized bedrooms with abundant closet space. Recent updates include newer windows and a high-efficiency gas furnace, ensuring comfort and energy savings. The high-ceiling basement with a private walkout entrance to the garage presents an excellent opportunity for a self-contained rental suite. With a full eat-in kitchen, spacious recreation area with a gas fireplace, bedroom, and bathroom, its well-suited for tenants seeking comfort and privacy. This setup enables homeowners to generate supplementary income to help offset mortgage costs or create a flexible, multigenerational living space that maintains independence. Commuters will love the unbeatable location, just 2 minutes to the GO Train and a short drive to Highway 400, Innisfil Beach, and Barrie. Offering the perfect blend of space, style, and convenience, this home is a rare opportunity in a family-friendly community. (id:61215)

