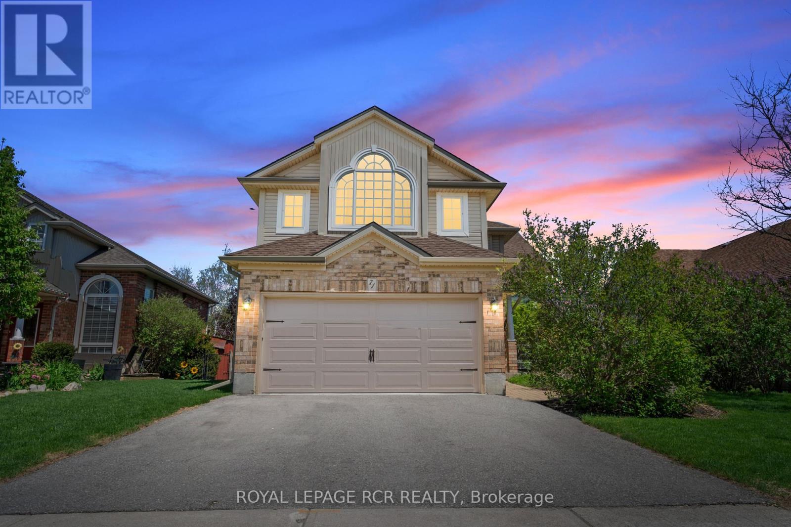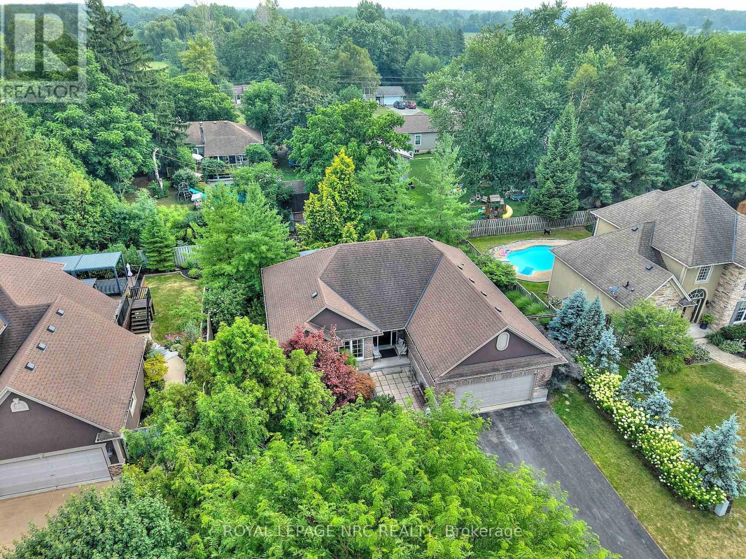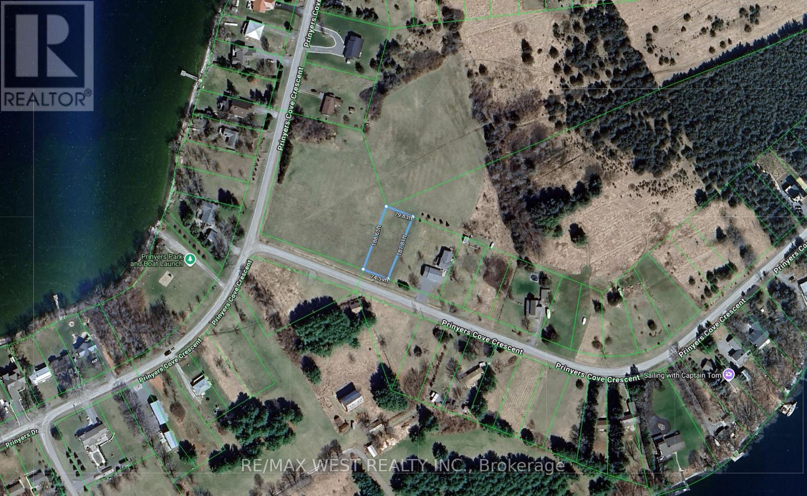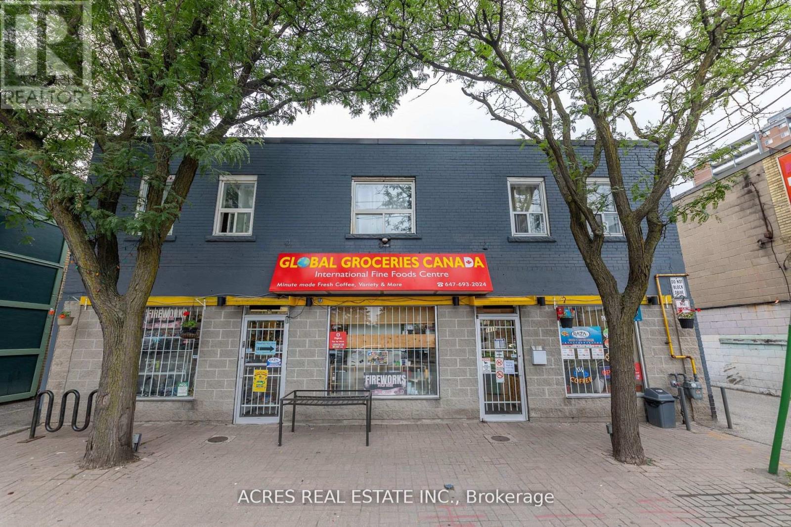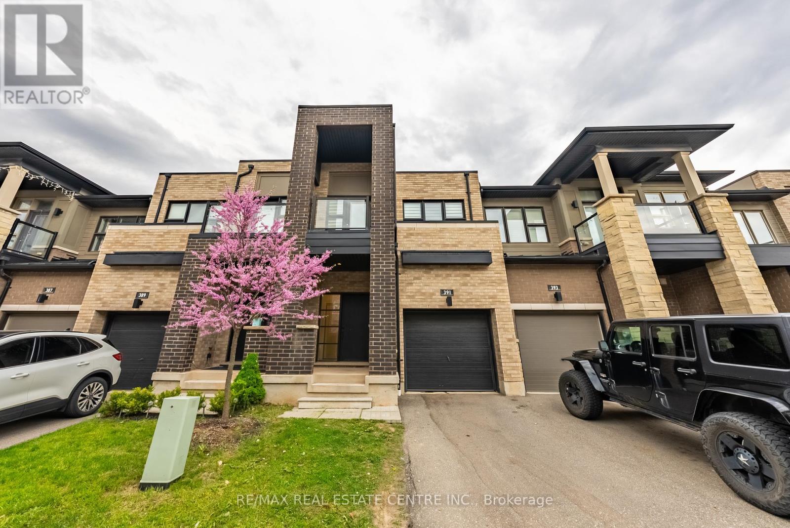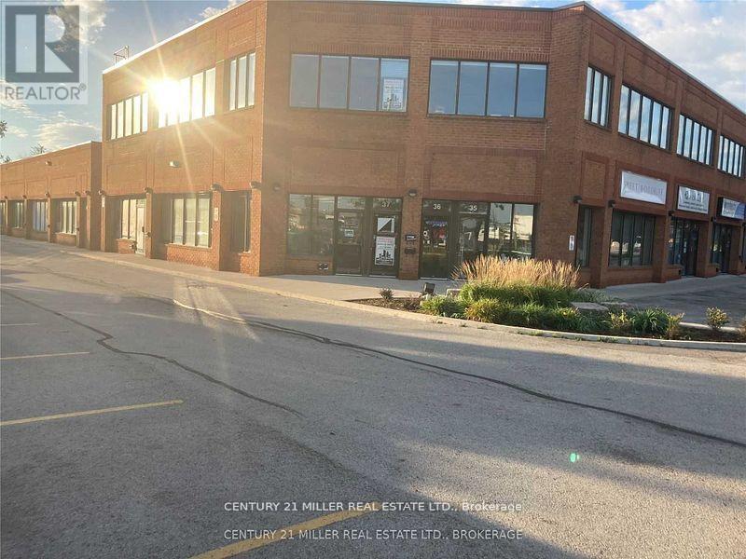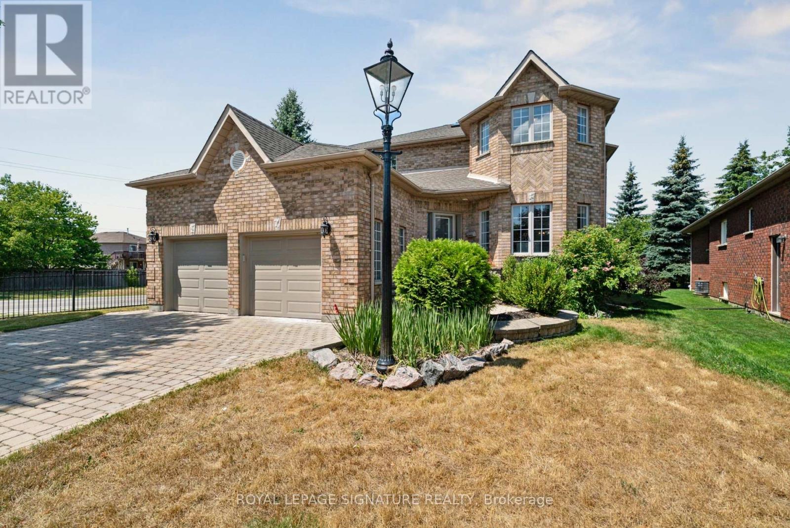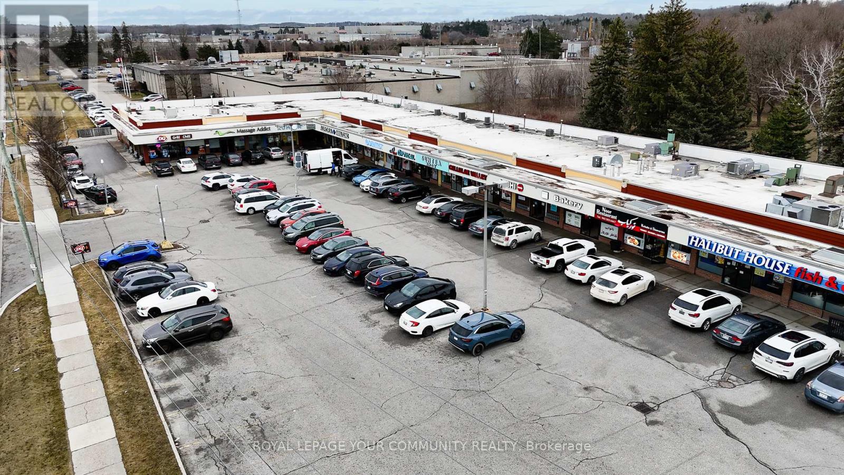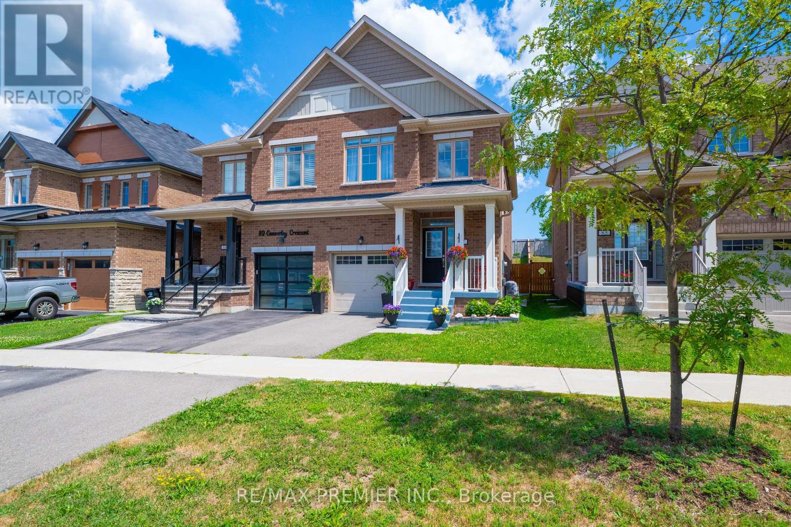Team Finora | Dan Kate and Jodie Finora | Niagara's Top Realtors | ReMax Niagara Realty Ltd.
Listings
71 Hunter Road
Orangeville, Ontario
Nestled in a family-friendly area with convenient access to schools, parks, and local amenities, 71 Hunter Road is a true gem with approximately 2,549 sqft of total living space that seamlessly blends style and practicality. The open-concept main floor sets the stage with warm hardwood floors and a bright, welcoming living area. The dining space connects effortlessly to the updated kitchen, boasting stainless steel appliances, sleek countertops, ample cabinetry, and a stylish backsplash. With direct access to a raised deck, the kitchen is perfectly suited for both casual family meals and entertaining. This level also features two comfortable bedrooms, each thoughtfully designed to provide privacy and relaxation for family members or guests. Upstairs, the expansive primary bedroom serves as a serene retreat, with large windows that flood the space with natural light. Custom built-in wardrobes maximize storage, while the walk-in closet and 3-piece ensuite add to its appeal. The fully finished lower level caters to both leisure and functionality. A cozy family room invites you to unwind, while a versatile fourth bedroom, currently utilized as a home office, provides space for work or study. Families will especially appreciate the unique recreation room, complete with a private rock wall and jungle gym, offering endless fun for children. The outdoor space is equally impressive. The deck is perfect for hosting summer gatherings, and the sparkling saltwater inground pool promises endless enjoyment. With no neighbours behind and low maintenance landscaping, the backyard offers a peaceful and private escape. (id:61215)
18 Martha Court
Pelham, Ontario
Perfect for multi-generational living, this custom-built DeHaan Homes bungalow offers a self-contained lower level in-law suite with its own private walk-out entrance. Designed as a complete secondary residence, this bright space boasts 9-foot ceilings, large windows, a full kitchen, open living/dining area with a cozy gas fireplace, a 3-piece bath with laundry, and its own walk-out to the backyard. Whether for extended family, future tenant income, or simply as an expansive rec/theatre/games room with the added convenience of a second kitchen or for great entertaining, the lower level adds unmatched versatility to the home. Upstairs, the main level offers 1400 (+/-) sq. feet showcasing rich Brazilian cherry hardwood floors and soaring 12-foot vaulted ceilings in the living room. The open-concept design features a gas fireplace with custom mantel, a cherry kitchen with centre island, and a spacious dining area that flows seamlessly to the rear deck. From here, enjoy tranquil views of the lush backyard, complete with a covered gazebo and surrounded by mature trees and professionally landscaped gardens.The primary bedroom retreat includes a walk-in closet and a luxurious 4-piece ensuite with a 12-jet tub and separate shower. A convenient 3-piece guest bath, main floor laundry, and inside entry to the double garage round out this level. Set on a private, mature lot in the heart of Fenwick, the property also offers a double driveway and unbeatable walkability to Centennial Park with all refurbished ammenities like pickleball, multi-sport courts, upgraded washrooms, playground, splash pad, trails, and sports fields - a place where families gather, neighbours connect, and recreation thrives year-round. Come explore Niagara's charm with close proximity to schools, famous wineries throughout, golf courses, great restaurants and so much more and with quick access to the QEW for commuting. This home truly offers versatility for some different family dynamics. (id:61215)
Lot 37 Rcp 10 Prinyers Cove Crescent
Prince Edward County, Ontario
Discover the perfect escape on this generous 74.59ft x 187.8ft vacant lot nestled on Prinyers Cove Crescent, just steps from Prinyers Park and boat launch. Whether you're dreaming of a peaceful cottage retreat, a custom-built luxury home, or simply securing a vacant lot in a beautiful natural setting, this property offers endless potential. Located in a quiet, up and coming community surrounded by nature its the ideal spot to unwind from city life. Zoned rural residential, the lot gives you flexibility to bring your vision to life. Enjoy all that Prince Edward County has to offer. Just a 25 minute drive from Picton where you will find all your essential amenities. Build your dream getaway or invest in one of Ontario's most desirable regions. (id:61215)
2386 Lake Shore Boulevard W
Toronto, Ontario
Large Spacious Retail Store With Excellent 33 Ft Frontage On Lake Shore Blvd W. Great Opportunity For A Busy Intersection. Great Exposure & Foot Traffic. The Unit Is In Bare Condition, The Landlord Is Willing To Assist The Tenant With Washroom And HVAC System Installation. Free Rent Period & Allowance Are Negotiable. Retail/Service/Restaurant Use Are Welcomed. (id:61215)
700 Constellation Drive
Mississauga, Ontario
Parking Spot Available For Sale To Residents Of 700 Constellation Dr. Parking Spot Is Located On P1 (id:61215)
19 - 4205 Keele Street
Toronto, Ontario
Fantastic Opportunity to Own a High-Performing Burrito Franchise! This well-established franchise location generates impressive average monthly sales of $55,000to $60,000. Strategically situated near the busy intersection of Keele Street and Steeles Avenue West, the plaza enjoys high foot traffic and is surrounded by key landmarks including York University, a public library, and several major big-box retailers. Located in a densely populated area with a strong mix of residential neighborhoods, educational institutions, and commercial activity, this location offers excellent visibility and consistent customer flow. Rent: $6,109.10/month (includes HST & TMI) Royalty Fee: Only 5% Advertising Fee: Just 2% , 22 Seating capacity and beer license until July 2028. Seller will provide training to qualified Buyer. Be your own boss and take advantage of this thriving business opportunity! (id:61215)
B - 1818 Weston Road
Toronto, Ontario
Incredible opportunity to own a well-established grocery/convenience store in a prime, high-exposure location. The business benefits from heavy foot traffic and a strong customer base. Surrounded by high-rise residential buildings, homes. Directly across from Weston GO. 2 Existing Licences - Lotto/OLG; Cigars/Cigarettes/Tobacco. Potential to increase sales with Alcohol additions. Very profitable for owner operator. All equipment is included in the sale. This is a sale of business ONLY without property. Asking price is not $1.00. (id:61215)
391 Athabasca Common
Oakville, Ontario
Gorgeous 2 Storey Freehold Town-Home, Sun Drenched South Facing Beautiful Home In Most Convenient Location In Oakville. 3 Bedroom, 3 Bathroom, Finished Basement, Upgrades Dark Hardwood Floor and Sheer Zebra Shades Blinders, One Of A Kind Modern Design Layout. Open Concept Delightful Living & Dining Area, Gourmet Kitchen With Granite Counters, Island, Backsplash, Breakfast Bar & S/S Appliances And Sliding Door to The Backyard, Large Mudroom With Access To The Garage, Master Retreat With Luxury Ensuite Includes Sleek Freestanding Soaking Bathtub, Glass Enclosed Shower & Large Vanity & Walk-In Closet. Private 2nd Bedroom With Walk--Out To Glass Paneled Balcony, 9Ft Ceilings, Large Rec. Room, Rough-In Bathroom and Lots Storage Space in The Basement. Close To A++ Schools, Community Centre, Parks, Restaurants, Major Shops, Trails, Quick Access Hwy 407 & 403, QEW And Go Transit, Move-In Ready!! (id:61215)
37 - 1200 Speers Road
Oakville, Ontario
GREAT VALUE FOR CLEAN, PROFESSIONAL OFFICE SPACE IN A WELL RUN CONDO COMPLEX. THIS SECOND FLOOR OFFICE HAS AN OPEN FLOOR DESIGN, EXPANSIVE WINDOWS THAT OFFER AN ABUNDANCE OF NATURAL LIGHT. THIS IS A VERY PLEASANT OFFICE ENVIRONMENT. DEFINITELY WORTH LOOKING AT! (id:61215)
12 Mccullough Court
Barrie, Ontario
Welcome To 12 McCullough Court , A Rare Luxury Haven Steps From Lake Simcoe. Experience Refined Living In This 4,715 Sq. Ft. Custom-Built 'Hedbern' Home in Barries award-winning Gables Community. Thoughtfully Renovated, This 4+2 bedroom, 4.5 bathroom Residence Blends Timeless Design With Modern Upgrades For A Truly Turnkey Lifestyle. Key Features Include Expansive 0.5-acre Cul-de-sac Lot With Landscaped Grounds And Unistone Driveway, Gourmet Kitchen With Granite Counters, Premium Built-ins, Breakfast Nook & Walkout To Deck With Gazebo Perfect For Entertaining. Dedicated Main-floor Home Office With Hardwood Floors And Built-in Shelving Ideal For Remote Work Or Study. Renovated Spa-inspired Master Bedroom's Bathroom Featuring Premium Tiles, Upgraded Vanities, And Modern Fixtures Throughout. 9-foot Ceilings, Hardwood & Vinyl Floors, And Three Gas Fireplaces Add Warmth And Character. Separate-Entry In-Law Suite With Full Kitchen, Large Recreation Room & Two Additional Bedrooms. Perfect For Multi-generational Living Or Income Potential. Recent Upgrades Includes Renovated Bathrooms, Metal & Wooden Fencing, New Garage Doors, Dual Hot Water Tanks. 8-Car Parking Including A 2-car Garage And Spacious Driveway. Only 3-minute Walk To Lake Simcoe, With Easy Access To Beaches, Parks, Trails, Shops, Restaurants, And Barrie GO Station. This Rare Offering Combines Luxury, Space, And Unmatched Convenience In One Of Barries Most Sought-after Communities. (id:61215)
14 - 265 Edward Street
Aurora, Ontario
Fabulous Opportunity To Own A Thriving Well-Established Doggy Grooming & Supply Business In A Bustling, High Traffic Edward St. Plaza With Anchor Tenants Dairy Queen, Halibut House & Aurora Animal Clinic. With Over 19 Years Experience, The Current Owner Has Established A Successful, Loyal Client Base Of Over 350 Active Files With Room For Expansion, Currently Open Six Days Per Week, Current Lease Until March 31, 2026 With Three Year Option To Renew, Monthly Rent$2,900.34 Inclusive Of Base Rent, TMI, Water & HST, Utilities Extra, All Equipment & Inventory Included In Purchase Price Seller Is Willing To Stay To Train A New Owner (id:61215)
87 Casserley Crescent
New Tecumseth, Ontario
This is the one you have been waiting for - a very manageable, updated and welcoming semi-detached home that you can start enjoying from day one - just move in and enjoy this gem. Immaculate and with a very functional layout! The main floor has a very airy, sun-filled and open concept layout with walk out from the dining room into the yard. Laminate floors throughout, entrance from garage into house. Spacious modern kitchen with built in microwave and all stainless steel appliances for you to enjoy! The sink-countertop with bar stools around also serve as the perfect sit around and enjoy quick bites or friendly conversations when in the kitchen area! Enjoy three spacious bedrooms upstairs - and the icing on the cake is the laundry room upstairs. Enjoy a very convenient 2 pc powder room in between main floor and basement. Unfinished basement awaits your personal touch and finishing to your liking. If ever there's a flood, the sump pump has you covered and the Heat Recovery Ventilator ( HRV) is there to ensure a safe, effecient and healthy home! (id:61215)

