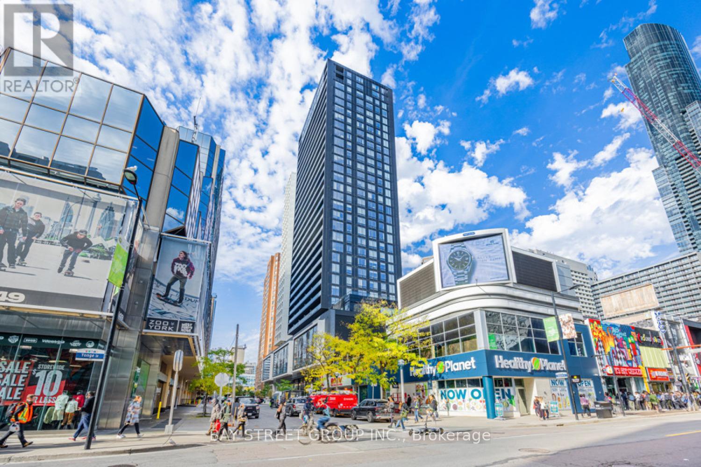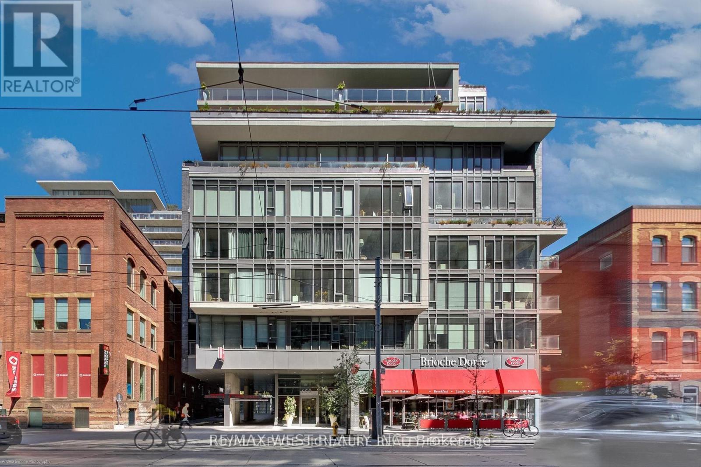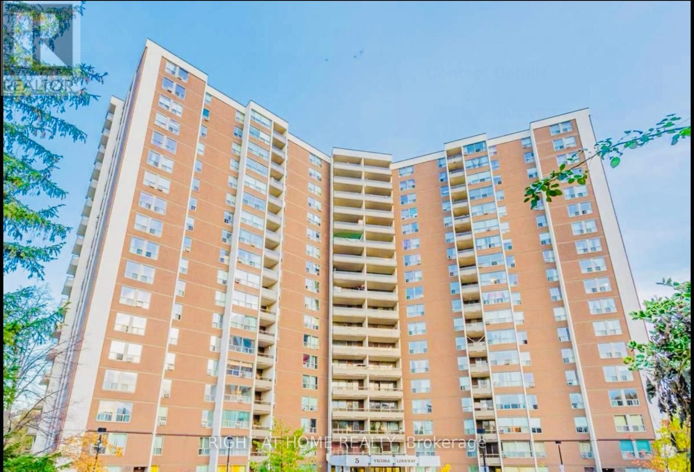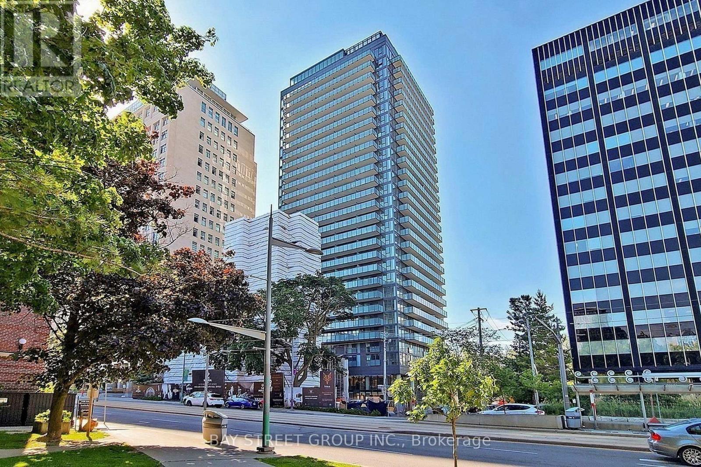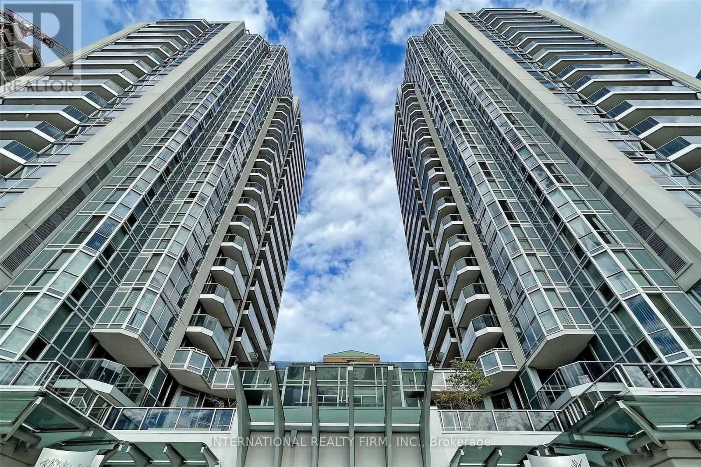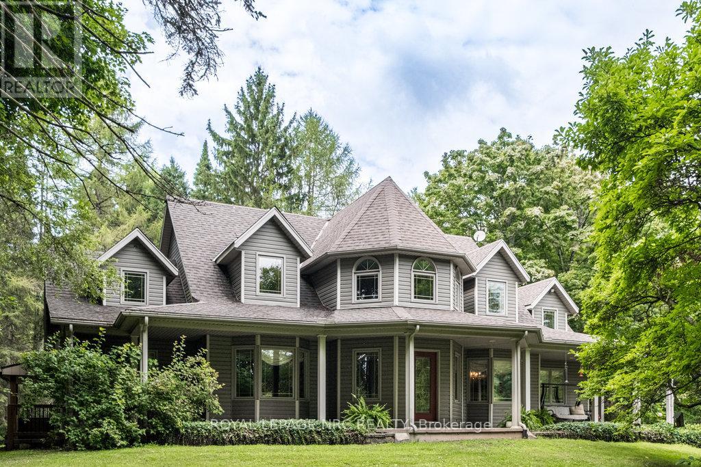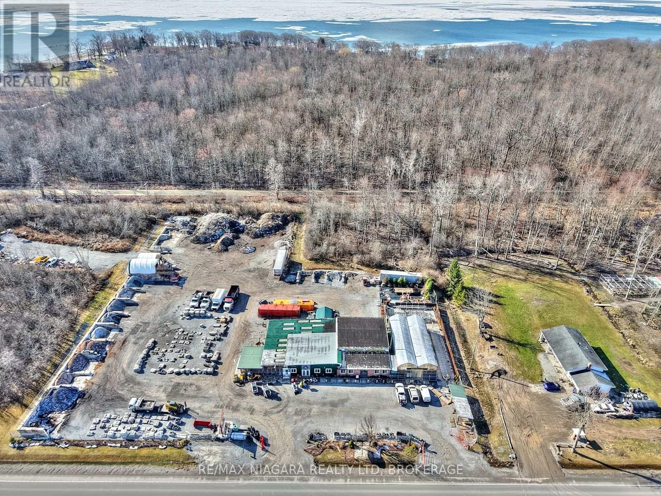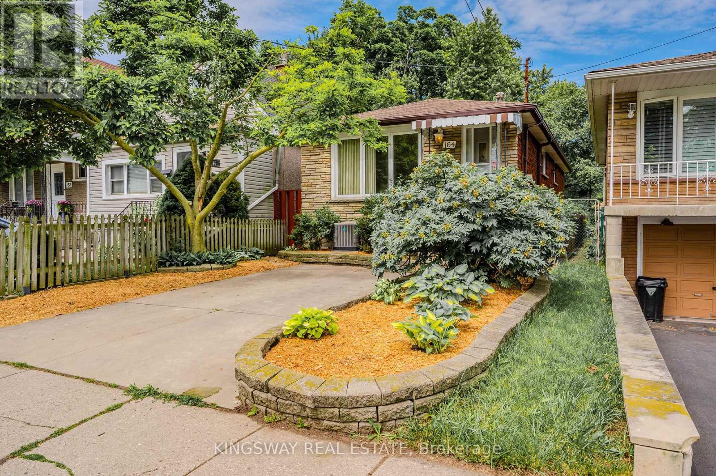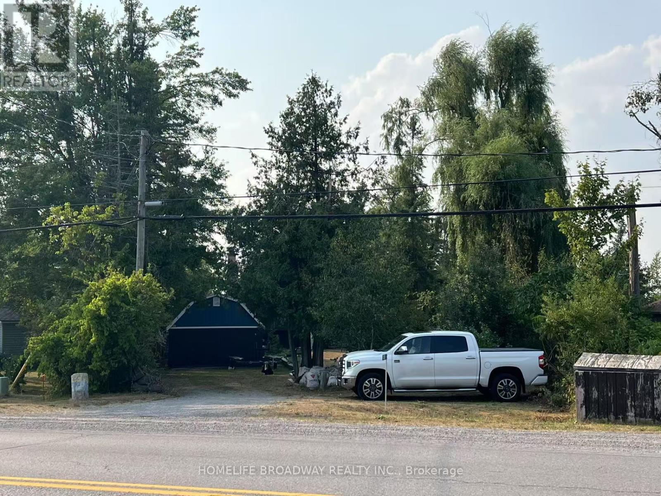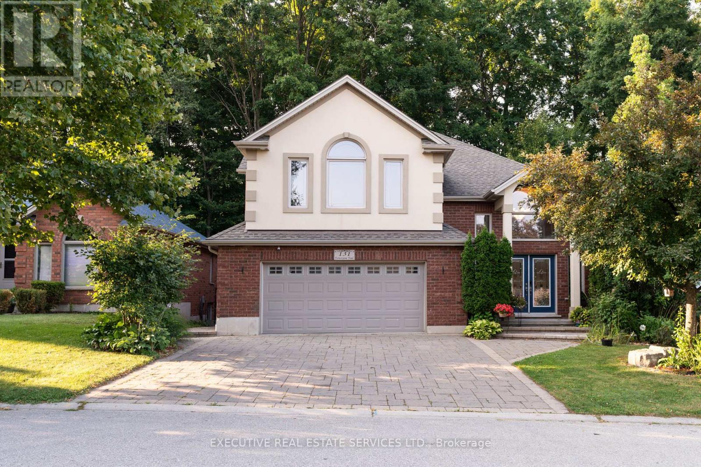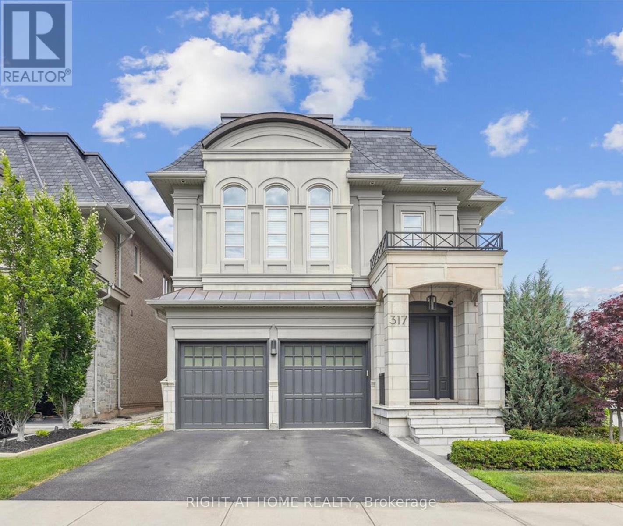Team Finora | Dan Kate and Jodie Finora | Niagara's Top Realtors | ReMax Niagara Realty Ltd.
Listings
1419 - 20 Edward Street
Toronto, Ontario
1 Bedroom condo unit in the heart of downtown Toronto, only less than 100 meters away from Eaton Center and T&T opening downstairs with a walking score of 99. A two-year-old, well-known Panda Condo, built by Lifetime Development. Geographically and quality-wise, there is no better option to be had! Floor-to-ceiling windows in all rooms (except the washroom). Directly looking down you will see TUM and the core of the beating heart of Downtown Toronto. Low management fee includes: Gym & Yoga Room, Lounge, Study & Meeting Area, Theatre, Party Room, Outdoor BBQ, Outdoor Sports Club, Outdoor Lounge, Concierge, Cable TV & Internet and more!This is the one you shouldn't miss if you want a downtown luxury home for yourself or as an investment. (id:61215)
310 - 650 King Street W
Toronto, Ontario
Experience the best of city living in this stunning 2-bedroom suite, perfectly located in the heart of vibrant King West. Set within a boutique mid-rise condominium, this beautifully designed residence offers a refined urban lifestyle. Featuring soaring 9-foot ceilings, expansive floor-to-ceiling windows, and elegant French sliding doors leading to an enclosed balcony, the space is filled with natural light and style. Thoughtfully upgraded throughout, highlights include thick quartz countertops, classic shaker-style cabinetry, custom electric roller blinds, and smartly designed custom closets. The open-concept living area flowsseamlessly for both everyday comfort and entertaining. This exceptional suite truly has itall. (id:61215)
506 - 5 Vicora Link Way
Toronto, Ontario
Beautiful Large Condo apartment Over 1200 Sqft., 3 Bedroom, 2 Bathroom. Very bright and spacious. It Has A Walk In Pantry Room By The Kitchen Along With A Storage Locker Located On The Lower Level. It Also Has A Parking Spot And Plenty Of Visitor Parking. The Balcony Is Big With An Unobstructed View Of The Ravine! (id:61215)
306 - 99 Foxbar Road
Toronto, Ontario
Welcome To The Iconic Blue Diamond Condos In The Heart of Avenue Rd & St. Clair In One Of The Most Affluent Neighbourhoods in Toronto, Nestled In Forest Hill, Is A Short Walk To Both Yonge St and The St Clair Subway Station. Rare 1 Bedroom Unit With Spectacular Birds Eye Views Of The Newly Developed Luxurious Courtyard. Upscale European Kitchen, Modern & Comtemporary Cabinetry and Countertop with Top of the Line Built-in Appliances. Indulge in 20,000 Sq Feet Of World Class Amenities At The Imperial Club: Indoor Pool, Hottub, Steam Room, Gym, Yoga Room, Theatre, Squash Courts, Golf Simulator, Games Room, Squash Court. Perfect Place To Come Home to and Live it Up in Exquisite Uptown Living. (id:61215)
209 - 5793 Yonge Street
Toronto, Ontario
Rare Opportunity in Prime North York Location! Welcome to this exceptional 2-bedroom, 2-bathroom condo located in the highly sought-after Yonge & Finch neighbourhood just steps from the TTC subway station. Perfect for first-time buyers, downsizers, or savvy investors, this charming unit is nestled on the 2nd floor of the podium with a unique layout, rare terrace, and convenient access to elevators and stairwells from both towers.Thoughtfully designed with a functional floor plan, the unit features a breakfast bar, spacious bathrooms, and abundant natural light throughout. Enjoy peaceful views of rooftop greenery, adding a touch of tranquility to urban living. Positioned above the lobby level, this unit offers added privacy in a calm and quiet section of the building.Unbeatable Location! Live in the vibrant heart of North Yorks downtown core surrounded by restaurants, cafés, shopping, and all the excitement of Uptown Toronto. Premium Building Amenities! Enjoy top-tier facilities including a 24-hour concierge, indoor pool, gym, sauna, party room, theatre room, library, conference room, guest suite, and ample visitor parking. Upgrades & Features include Granite kitchen countertops, Ceramic backsplash, New LG stainless steel appliances (French door fridge, stove, dishwasher, smart microwave). Freshly painted with new bedroom flooring, Vertical blinds and in-unit security system (not activated). One parking space and one locker included. Don't miss this rare opportunity to own a beautifully maintained condo in one of North Yorks most desirable communities. (id:61215)
1110 Centre Street
Pelham, Ontario
Welcome to this truly exceptional custom-built 2-storey home located in the heart of Fenwick, set on a stunning and private 2.85-acre estate. Designed with character, comfort, and timeless elegance in mind, this one-of-a-kind property offers the perfect blend of luxury and rural tranquility.From the moment you arrive, the charm of this property is undeniable. A wrap-around porch welcomes you in, perfect for relaxing and taking in the peaceful countryside views. Step inside the grand foyer and you will immediately be struck by the rich hardwood floors and timeless design details throughout.This home offers 4 spacious bedrooms and 5 bathrooms, including a luxurious main floor primary suite complete with a 5-piece ensuite featuring a clawfoot tub, separate shower, and a walk-in closet.Enjoy cozy evenings in the main living room, or step into the 3-season sunroom to unwind while overlooking the beautifully landscaped, private backyard. Entertain guests in the formal dining room, or prepare meals in the chef-inspired kitchen with granite countertops and elegant cherry wood cabinetry.Need space to work or escape with a good book? The stately library showcases warm cherry wood built-ins that exude classic sophistication.Upstairs, you will find 3 generously sized bedrooms and 2 additional bathrooms, perfect for family or guests. The partially finished basement offers even more flexibility, with a walk-up entry, additional kitchen, dining and living space, plus 2 more rooms ideal for an office, gym, or in-law suite.Outdoors, the property continues to impress: a detached 3-car garage with loft, a workshop, pole barn, and even a tree house for added charm.Whether you're looking for a tranquil retreat, a place to host and entertain, or room for your family to grow, this extraordinary country estate offers a lifestyle of elegance, space, and serenity. (id:61215)
1625 Dominion Road
Fort Erie, Ontario
Prime Investment Opportunity! Ideally situated in a high-traffic area of Fort Erie, 1625 Dominion Rd offers 2.2 acres of versatile commercial space, making it an excellent income-generating property. Currently operating as a retail and service hub for landscape materials, rental & construction equipment, and tractor sales & service, this property presents multiple revenue streams. The main 2,700 sq. ft. building features a front-end retail space, a rear workshop, upper-level storage rooms, and an attached greenhouse, providing ample space for various business operations. Additional property highlights include a security system, partial fencing, and two front gates, offering both security and accessibility. With its strategic location, high visibility, and adaptable commercial potential, this property is an outstanding opportunity for investors or business owners looking to expand in a growing market. (id:61215)
89 Endicott Terrace
Welland, Ontario
Discover your dream home at 89 Endicott Terrace in Welland. Step into this delightful four-level backsplit, offering spacious and versatile living in one of the most desirable neighbourhoods in Welland. The main floor welcomes you with an open concept main floor layout with a large family room, dining room, kitchen, and breakfast area. A few steps up, you'll find three spacious bedrooms and a 4pc bath and laundry. The lower level boasts a large family room with a gas fireplace, wet bar, 3pc bath, and a walkout to an expansive sunroom with a separate entrance. The basement is a newly finished in-law suite, showcasing a living/kitchen area, along with a sizeable bedroom, a 3pc bath with laundry space. Ample storage and laundry facilities enhance the convenience of this beautifully appointed home. Don't miss the chance to make 89 Endicott Terrace your forever home. (id:61215)
164 East 23rd Street
Hamilton, Ontario
Welcome to this charming brick bungalow in a quiet, well-kept family-friendly neighbourhood. This well-maintained home features 3 spacious bedrooms on the main floor and an additional bedroom, rec room, and separate washroom in the basement, offering ample living space and versatility. The basement holds great potential for conversion into a rental unit or in-law suite, providing an excellent opportunity for additional income or multi-generational living. Enjoy a large backyard perfect for family gatherings and outdoor activities. Conveniently located close to top-rated schools, parks, shopping centres, and dining options, this home combines charm, comfort, and practicality in a desirable location (id:61215)
1389 Portage Road
Kawartha Lakes, Ontario
Westerly exposure, sensational sunsets, spacious, family and friend, Log sided waterfront home on Mitchel lake, accessible year round. direct to Balsam lake. Plenty parking, open concept kitchen, total 6 bedrooms 3 washrooms, kitchen walk out to raised deck, primary room walk out to private deck. finished basement with 2 bedrooms,, basement walk out to back yard. Patio doors(2022)on main and second floors (id:61215)
131 Forestway Trail
Woodstock, Ontario
Welcome to 131 Forestway Trail in Woodstock a stunning detached home offering 3,348 sq.ft. of total finished living space on a premium 52.49 x 95.83 ft lot, surrounded by mature trees that give a peaceful, ravine-like feel. From the grand double-door entrance and soaring high foyer to the massive open-concept kitchen, dining, and family area, every inch is designed for comfort and elegance. The upper level features 3 spacious bedrooms and 2 full bathrooms, including an oversized primary suite with a luxurious 5-piece ensuite and access to a private deck. Enjoy two large decks for outdoor living and a fully finished walkout basement with a huge living area, one bedroom, and a full bath perfect for in-laws or guests. With 5-car parking, beautifully landscaped front gardens, and a prime location just minutes from Highway 401, parks, top schools, shopping malls, and Woodstock General Hospital, this home truly has it all luxury, space, and unbeatable convenience. (id:61215)
317 Tudor Avenue
Oakville, Ontario
Welcome to The Royal Oakville Club, a prestigious enclave in Old Oakville. This sun-filled corner-lot home, built in 2016 and extensively customized, offers over 5,000 sq ft of refined living space, including a fully finished lower level.The main floor features open-concept living, a spacious family room with custom built-ins and gas fireplace, and a designer Downsview kitchen with quartz countertops, large island, Wolf/Sub-Zero appliances, custom pantry, and mudroom. High-end finishes include engineered white oak floors, bespoke millwork, and designer lighting.Upstairs are four generous bedrooms, each with ensuite or semi-ensuite baths and custom closets. The primary suite boasts a spa-like ensuite, two walk-in closets, and a third reach-in.The professionally finished lower level offers a large rec room, media center with built-ins, ample storage, and a full bathroom. Outside, enjoy a beautifully landscaped, tree-lined yard with irrigation. The fully finished garage and integrated security/camera system add both function and peace of mind. In addition, security film installed on two lower level windows. Entire home painted in 2022. A rare turnkey luxury home in one of Oakville's most sought-after communities, blending elegant design, modern upgrades, and an unbeatable location.A rare turnkey luxury home in one of Oakville's most sought-after communities, blending elegant design, modern upgrades, and an unbeatable location. (id:61215)

