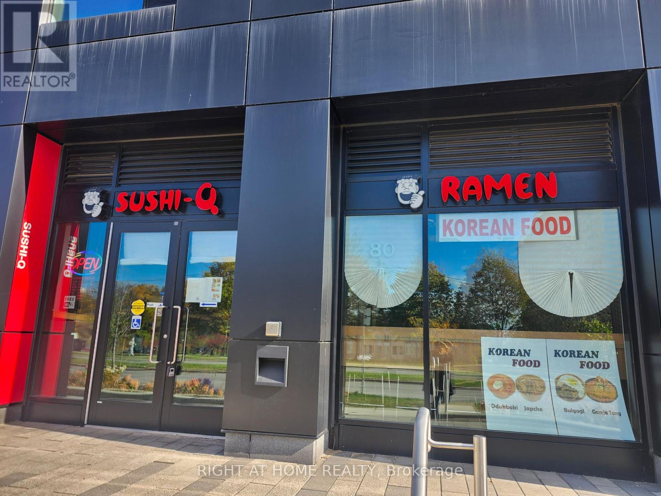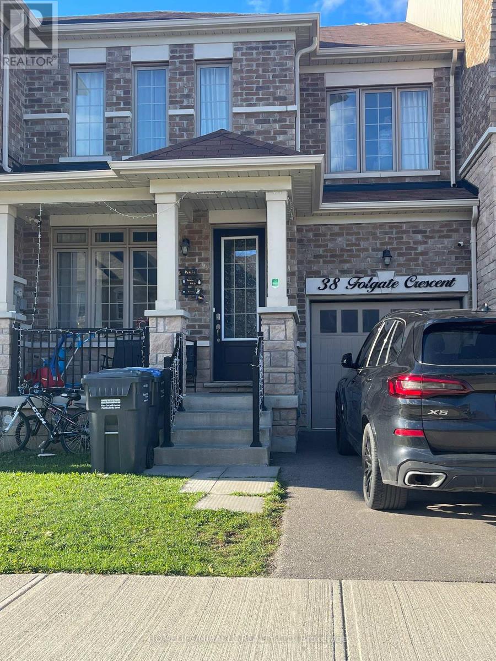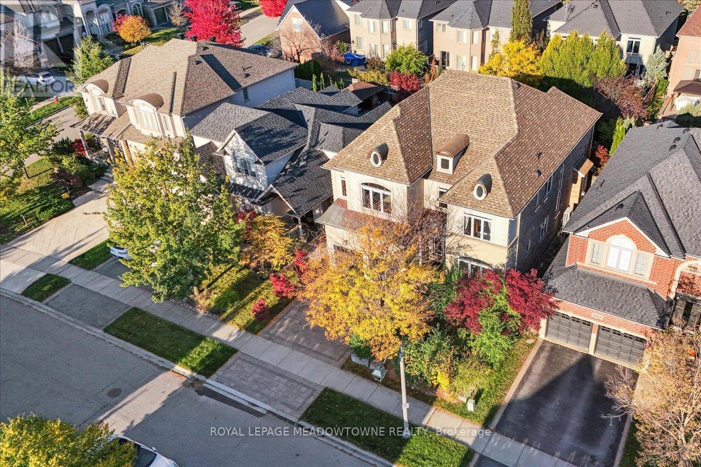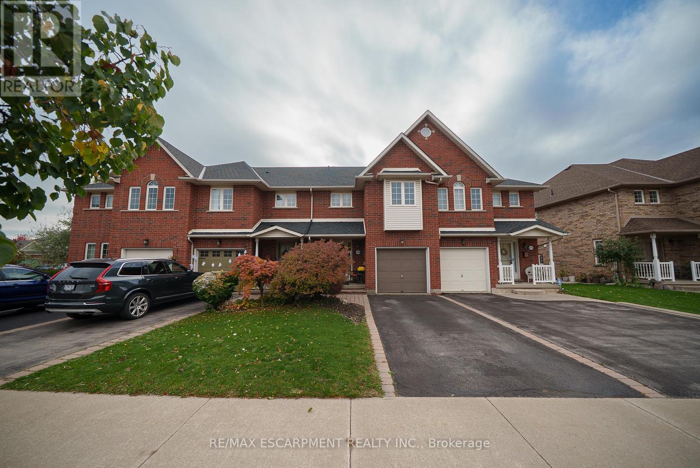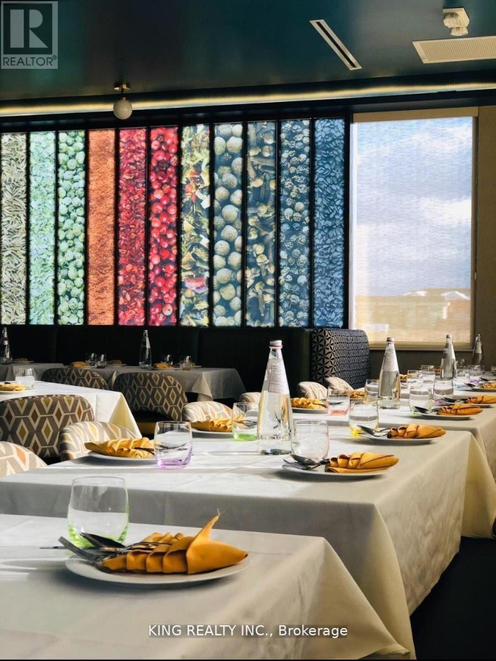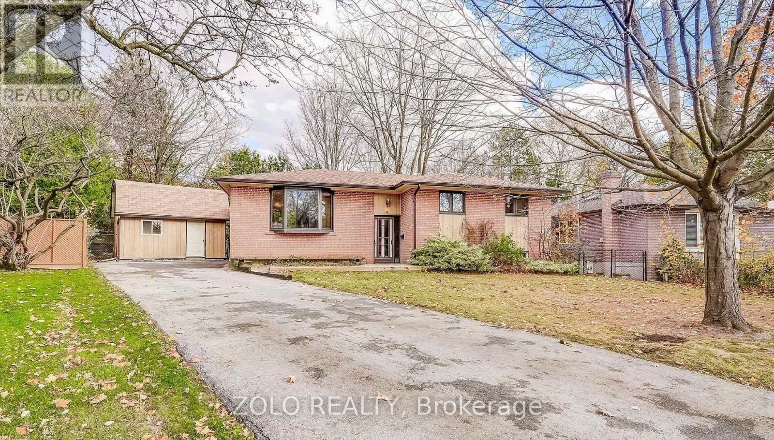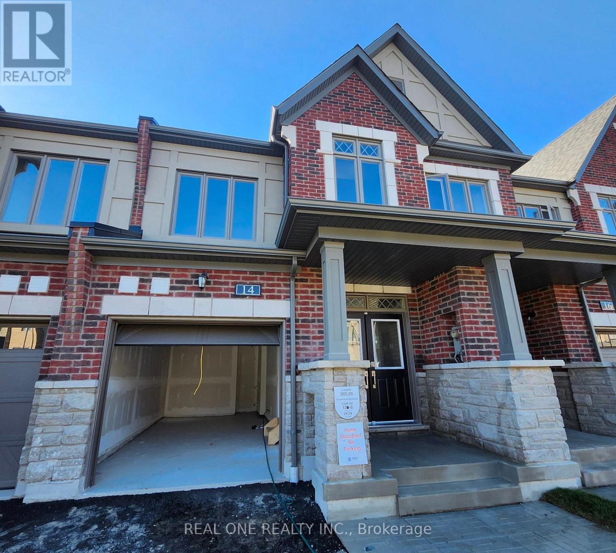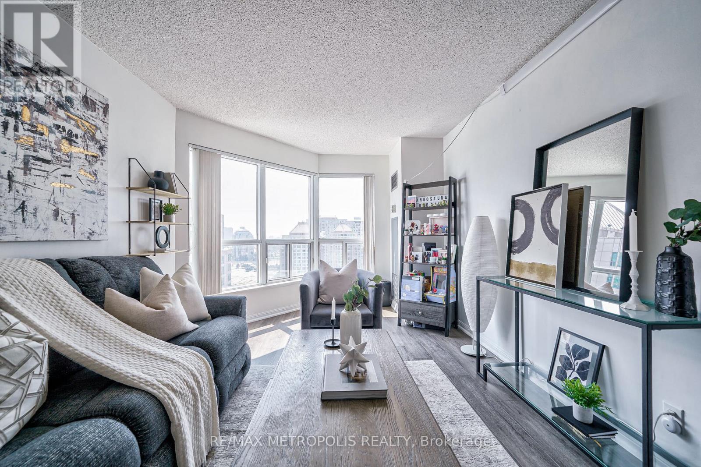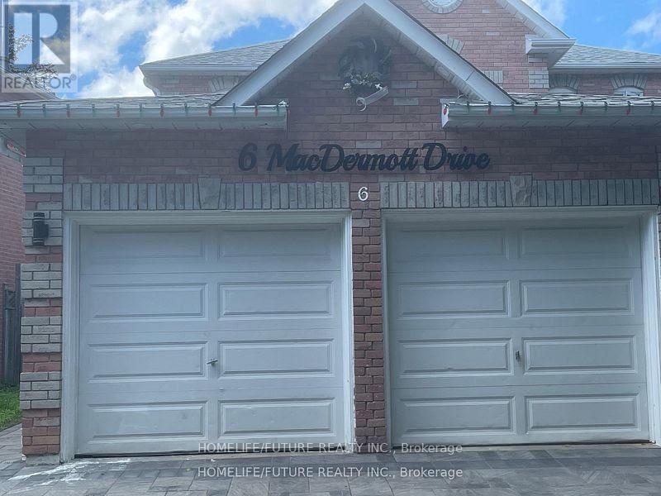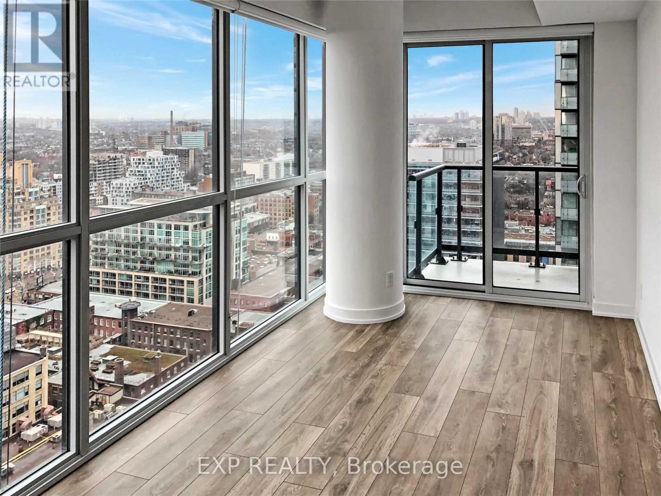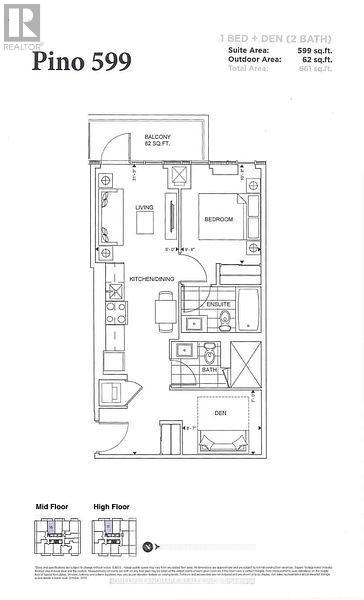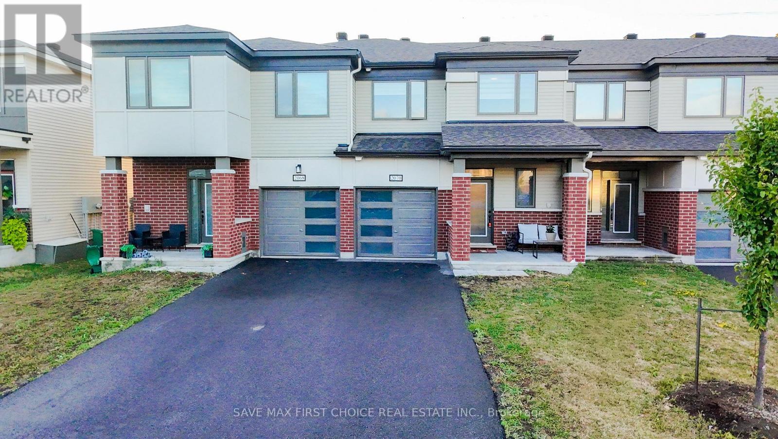Team Finora | Dan Kate and Jodie Finora | Niagara's Top Realtors | ReMax Niagara Realty Ltd.
Listings
80 - 105 The Pond Road
Toronto, Ontario
BEST Restaurant Business Opportunity at York University! Famous franchinse, Sushi Q restaurant located in the heart of York University Campus and residence!!!Strong traffic ensures unlimited potential for highest income and sales!!! Best renovated, best transit, foot traffic that brings best future opportunity to make million dollar restaurant!Buyers must open restaurant as Sushi Q but can add more menus!! High traffic from York University campus an workers outside of campus. Buyer can operate 7 days a week. Now operating Mon-Fri. Huge potential!! 2+5 years remaining on the lease. Chattels and equipments in new condition. (id:61215)
38 Folgate Crescent
Brampton, Ontario
Beautiful 4 bed 3 bath townhouse for lease in the highly sought after high demand area north of Brampton. Bright, sun filled home with lots of windows. Close proximity to shopping mall, gas station, grocery stores, parks, hospital and public transportation. Conveniently located near Highway 410 exit. The Main floor contains a large living room and family room with hardwood flooring, kitchen and powder room. Kitchen contains SS appliances and quartz countertop and large kitchen island. Lots of storage cabinets in the Kitchen. Pot-lights on the main floor. 2nd floor with Master bedroom with 4 pc en-suite, 3 good size bedrooms, a common 3 pc washroom and a laundry room. Spacious backyard fully fenced to spend quality time with your family & friends. Tenants to pay all utilities. Tenant responsible for snow clearing and grass, lawn maintenance. Hot Water Tank rental $50 per month. Tenant & Tenant's Realtor to verify all measurements. (id:61215)
1468 Ferncrest Road
Oakville, Ontario
Nestled in Oakville's prestigious Joshua Creek sits this Fernbrook built 4 bed 4+1 bath beauty with over 5000 square feet of finished living space. Rare upgrades including 9 foot main level ceilings, 9 foot basement and upper level makes this home stand out from the crowd. Over $150K spent on landscaping and a large ionizer pool in the backyard give this home privacy, and beautiful views from every window. First time offered on market & true pride of ownership in every corner of this home is evident as this home has been loved and enjoyed by only 1 family since built in 2007. Oversized kitchen with large island, lots of cabinet space & butler pantry make this a dream chef's kitchen for entertaining family and friends. Large primary bedroom with fireplace and private sitting area, 2 large closets, and 5 piece ensuite with double vanity feels like a private oasis. Bedrooms 2 & 3 share a beautiful bathroom, while bedroom 4 has it's own ensuite and is perfect for a spare room. The basement is an entertainment masterpiece with large recreation room, pool table, wet bar, full bath & Home Theatre Room with 110" screen and 7.2 surround sound. Whether looking for an executive home that is move in ready, or wanting to be in Oakville's best school district, this home has it all. (id:61215)
4106 Kryzan Drive
Burlington, Ontario
Welcome to 4106 Kryzan Drive in Burlington's Tansley Woods neighbourhood. This spotless two-storey freehold townhouse offers 1,470 sq. ft. of beautifully maintained living space with 3 bedrooms, 2.5 bathrooms plus full finished basement and an attached single-car garage. The handsome brick exterior and tidy curb appeal create a polished look. The home opens to a bright two-storey foyer with tiled floors and a large window that fills the space with natural light. A curved staircase to the second floor serves as a classic focal point. Tiled flooring continues into the kitchen, while the open-concept living and dining areas feature hardwood floors making the main level completely carpet-free. The kitchen offers stainless steel appliances, oak cabinetry, ceramic backsplash, ceiling fan, and a breakfast bar with seating. The living room includes a natural gas fireplace and large windows, while the dining area features patio doors to a rear deck with a pergola, extending the living space outdoors. The main floor is complete with a 2-piece powder room. Upstairs are three bedrooms each with a ceiling fan. The 4-piece main bathroom includes a quartz countertop and glass-enclosed tub/shower combination. The primary bedroom features crown moulding, a large walk-in closet, and a private 4-piece ensuite with quartz countertop and glass-enclosed tub/shower combination. The finished basement provides a large recreation room with carpet flooring, recessed lighting, and built-in storage, plus a laundry room for convenience. The landscaped, fully fenced backyard includes a raised wooden deck with pergola, greenery, and a Japanese maple, offering a low-maintenance outdoor space. Located in Burlington's sought-after Tansley Woods neighbourhood, the home is close walking distance to parks, scenic trails, and the Tansley Woods Community Centre. Easy access to all major amenities and highway access. (id:61215)
25 Aventura Court
Mississauga, Ontario
Location Location!! Rare Opportunity to own a Fully Equipped Turnkey upscale Indian Restaurant/Bar in Mississauga. "Restaurant Can be Rebranded to Any Other Cuisine "Landlord approval required". The building offers "DRIVE THRU" FREE STAND ALONE BUILDING, Border line of brampton. 3400Sqft Along with Patio, Inside Seating 100 and Patio Seating 50 with LLBO. Rare find location with Tons of Foot Traffic, Turnkey Operation and Endless Potential and Possibilities, Rent 16,150 includes tmi, lease 5 plus 5, Fully Renovated Restaurant. *** EXTRAS** 2 Exhaust Hoods, 2x6 Burner Stoves, 2 Tandoors,Flat Grill,2 Stockpot Burners,1 Fryer, Hot table Buffet, Walk in Freezer, Walk in Cooler, 2 Pastry Coolers, Hot Buffet 8 well. Ect... List of chattels to be provided upon an offer. (id:61215)
Lower - 5 Cabot Court
Aurora, Ontario
Beautiful legal two-bedroom basement apartment located in a quiet, family-friendly crescent in Aurora. This bright and spacious unit features large windows that bring in plenty of natural light, a fireplace in the living room, private entrance, private laundry, and one parking space. Enjoy a comfortable layout and a warm, welcoming atmosphere throughout. Conveniently situated near Yonge Street and just minutes from schools, parks, shopping, restaurants, and all major amenities. Perfect for a small family or professionals looking for a comfortable home in a highly desirable neighborhood. (id:61215)
14 Freeman Williams Street
Markham, Ontario
Brand New Freehold Townhome by Minto in the prestigious Union Village community (Markham)! This bright and spacious home offers 2,063 sq. ft. of modern living space, featuring 3 bedrooms, 3 bathrooms, and a Builder-finished basement. Enjoy an open-concept kitchen with a large center island and stainless steel appliances. Conveniently located within walking distance to top-ranked Pierre Elliott Trudeau High School, community center, golf course, parks, and restaurants, with easy access to Hwy 404 and 407. (id:61215)
Ph109 - 11 Lee Centre Drive
Toronto, Ontario
Welcome to this stunning penthouse suite where modern luxury meets convenience. Located in a vibrant community with easy access to local amenities, public transit, and shopping, this condo combines style, comfort, and practicality. This beautifully appointed 1+1 bedroom condo offers an open-concept layout perfect for both relaxing and entertaining. The spacious bedroom provides a serene retreat, while the versatile den can be used as a home office or as a second room. Enjoy the convenience of a designated parking spot. The penthouse location offers elevated views and enhanced privacy, setting this residence apart. Don't miss the opportunity to make this exceptional property your new home! Minutes To TTC, Scarborough Town Centre, Hwy 401, Go Transit, Restaurants, Doctor Offices And MUCH MORE!! (id:61215)
(Bsmt) - 6 Macdermott Drive
Ajax, Ontario
2 Bedroom, Kitchen And Full Washroom, Laundry Inside. Separate Entrance. (id:61215)
2806 - 87 Peter Street
Toronto, Ontario
Looking for that perfect downtown Toronto pad where the views are better than your ex's excuses? Welcome to Suite 2806 at Noir Residences, 87 Peter Street - a high-floor corner suite that proves size isn't everything... but 550+ sqft of sleek living space sure helps. Soaring 9' ceilings, floor-to-ceiling windows, and a private balcony with clear north-west views mean your selfies and sunsets will always be on point. Built by the reputable Menkes, this one-bedroom masterpiece comes decked out with fully integrated appliances, laminate flooring throughout, and so many upgrades, even your friends will think you got a raise. The layout? Arguably the best 1-bedroom floor plan in the building, because we know you need space for that air fryer and your growing shoe collection. Enjoy 24-hour concierge service (because who doesn't want to feel important?), a gym to justify your brunch habits, a sauna, party room, guest suites, and even a rooftop terrace for those moments when you want to pretend you own the penthouse. Step outside and you're smack in the middle of the Entertainment District - with the Financial District, TIFF Lightbox, restaurants, transit, and nightlife just steps away. Oh, and with a Walk Score of 99, Transit Score of 100, and Bike Score of 95, you might as well sell your car - or park it for someone who lives in the suburbs. Suite 2806: it's classy, it's convenient, and it's calling your name (loudly, but politely). (id:61215)
1116 - 188 Fairview Mall Drive
Toronto, Ontario
One Bedroom Plus Large Den with a Door (can be used as A 2nd bedroom ), One Parking, One Locker Room.at Verde Condos.599 Sq.ft + 62 Sq. ft Balcony. This 3-year-old Monden Condo Located Across from Fairview Mall. Just Steps to Don Mills Subway Station and Minutes to Hwy 404 & 401 (id:61215)
2070 Winsome Terrace
Ottawa, Ontario
LOCATION! STYLE! COMFORT! Welcome to this stunning 2022-built 2-storey townhome, ideally located in the sought-after Jardin Crossing community. Step inside to a spacious foyer with a bright front closet and enjoy9-foot ceilings throughout the main floor, creating a truly upscale feel. The main level features a powder room with bonus storage, direct access to the single-car garage-perfect for winter mornings-plus a modern kitchen with ample cabinetry, quartz countertops, and hardwood flooring. The open-concept living and dining area flows seamlessly to sliding doors leading to a private backyard with a patio and no rear neighbors-just open greenspace! Upstairs, the primary suite boasts a walk-in closet and a private ensuite. Two additional spacious bedrooms, a full bathroom, and a convenient laundry room with washer and dryer complete this floor. The finished basement offers endless possibilities-whether as a home theater, kids' play area, or an additional room. There is an additional Rough in for 3 piece bathroom for your future bathroom design. Located steps from Maple Ridge Elementary School and Cardinal Creek Community Park, with quick highway access, future LRT, shopping, parks, and public transit nearby. Just a 20-minute drive to downtown Ottawa-this home truly has it all! (id:61215)

