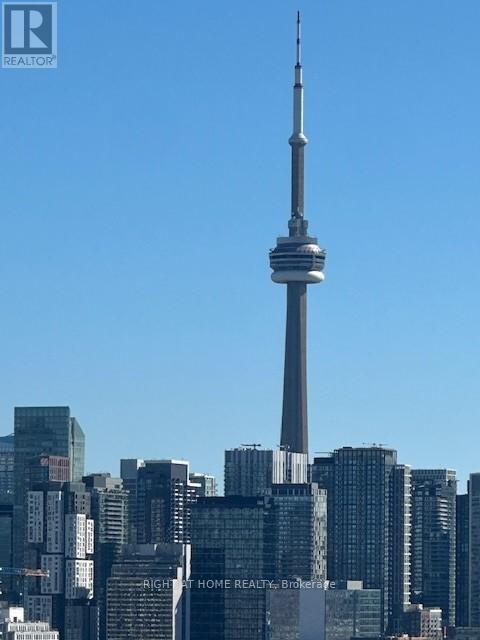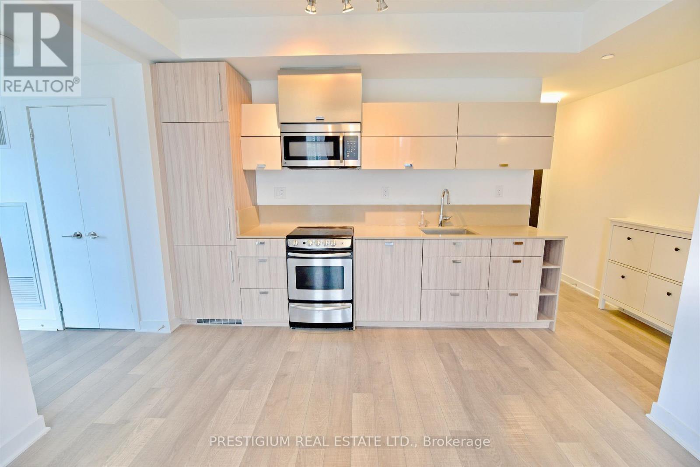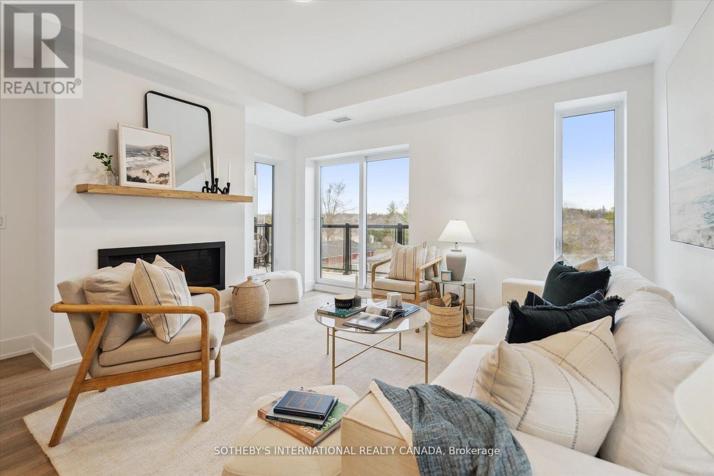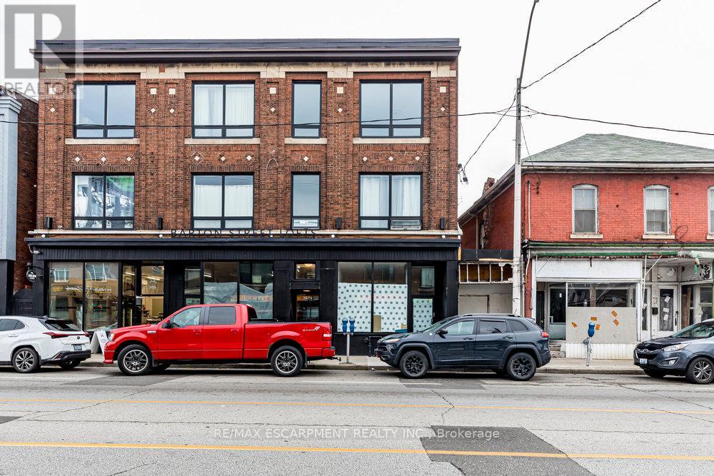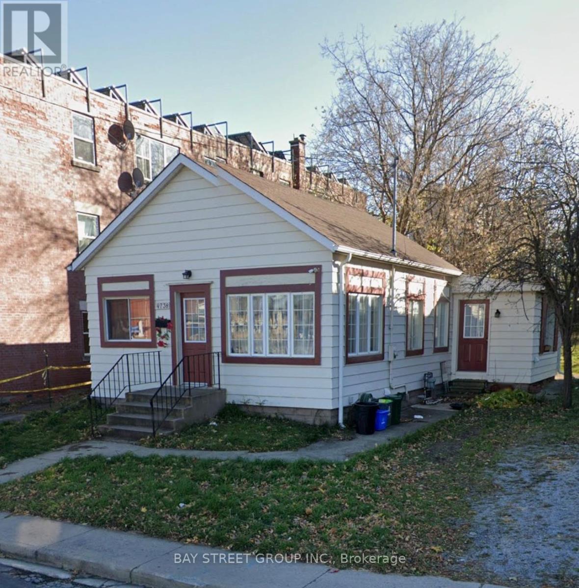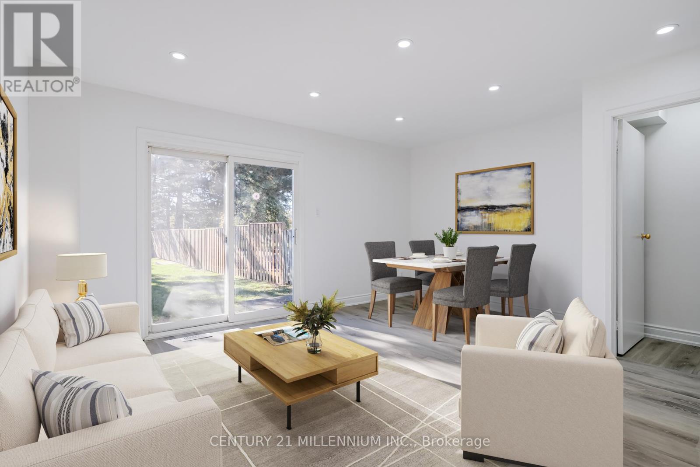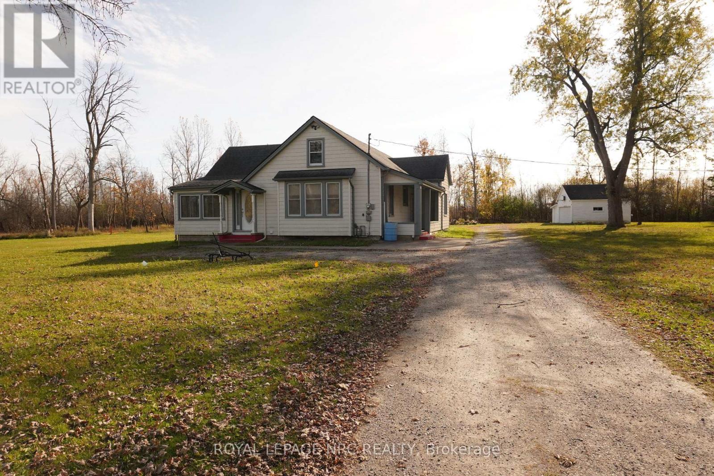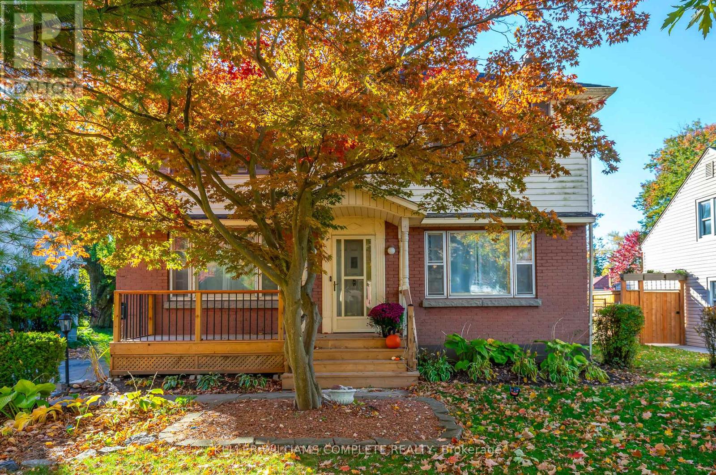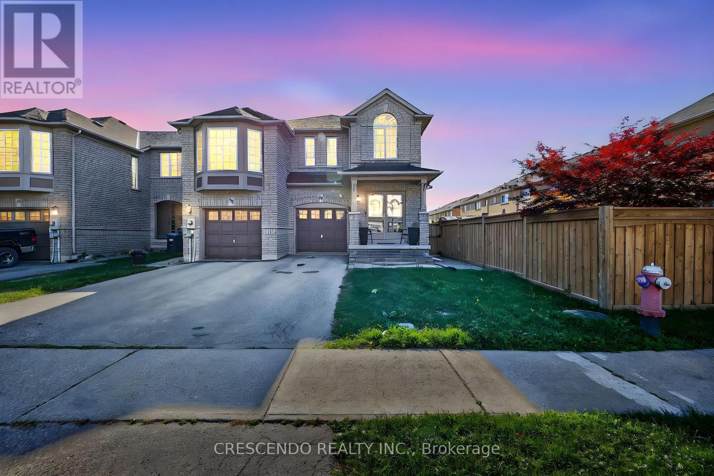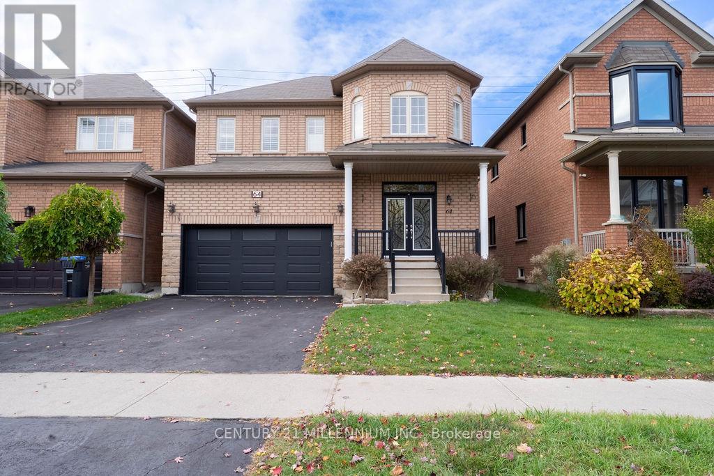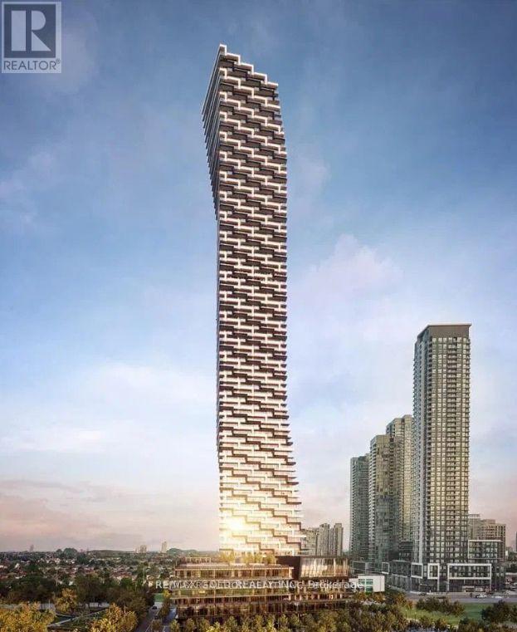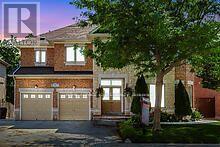Team Finora | Dan Kate and Jodie Finora | Niagara's Top Realtors | ReMax Niagara Realty Ltd.
Listings
2101b - 762 Bathurst Street
Toronto, Ontario
Step into elevated living at Mirvish Village in this spacious 3 bedroom, 3 bathroom suite featuring a sleek open concept layout, stainless steel appliances, and floor to ceiling windows that flood the space with natural light. Ideally located steps from the TTC, and within walking distance to shopping, dining and parks. This is your opportunity to live in one of the city's most vibrant communities. One parking spot included, Internet included. (id:61215)
1910 - 290 Adelaide Street W
Toronto, Ontario
Welcome to this stunning southeast-facing corner suite offering over 800 square feet of bright, beautifully designed living space. Floor-to-ceiling windows wrap the unit, filling it with natural light and showcasing spectacular city views. Every detail reflects modern elegance - from the 9-foot ceilings and contemporary cabinetry to the designer bathrooms and sleek finishes throughout.The gourmet kitchen features premium stainless steel appliances, quartz countertops, and an undermount sink, perfect for both entertaining and everyday living. The open-concept layout creates a seamless flow, maximizing functionality with no wasted space.Located steps from Toronto's most iconic landmarks, the Financial District, premier dining, world-class entertainment, and effortless transit access, this residence captures the essence of sophisticated downtown living. Some photos taken previously. (id:61215)
306 - 19b West Street N
Kawartha Lakes, Ontario
Maintenance free lake life is calling you! On the sunny shores of Cameron Lake. Welcome to the Fenelon Lakes Club. Anexclusive boutique development sitting on a 4 acre lot with northwest exposure complete with blazing sunsets. Walk to the vibrant townofFenelon Falls for unique shopping, dining health and wellness experiences. Incredible amenities in summer 2025 include a heated in-groundpool, fire pit, chaise lounges and pergola to get out of the sun. A large club house lounge with fireplace, kitchen & gym . Tennis &pickleballcourt & Exclusive lakeside dock. Swim, take in the sunsets, SUP, kayak or boat the incredible waters of Cameron Lake. Access theTrent Severn Waterway Lock 34 Fenelon Falls & Lock 35 in Rosedale. Pet friendly development with a dog complete with dog washing station.THIS IS SUITE 306. A fantastic 2 bedroom floor plan with a beautiful primary complete with lakeside terrace, spacious ensuite with glassshower and doublesinks and walk in closet. A 2nd bedroom mindfully planned on the opposite side has its own full bath. In between the open concept kitchen, dining, living room with cozy natural gas fireplace. Walk-out terrace from living room and primary suite. Ensuite laundry andgenerously sized outdoor space complete with gas barbecue hook-up. This price includes brand new appliances and Tarion warranty.Exclusive Builder Mortgage Rate Available. 1.99% for a 2 year mortgage with RBC *Must apply and qualify. Beautiful finishes throughout theunits and common spaces. Wonderful services/amenities at your door, 20 minutes to Lindsay amenities and hospital and less than 20 minutesto Bobcaygeon.The ideal location for TURN KEY recreational use as a cottage or to live and thrive full time. Less than 90 minutes to the GTA .Act now before it is too late to take advantage of the last few remaining builder suites. Snow removal and grass cutting and landscapingmakes this an amazing maintenance free lifestyle. Inquire today ! (id:61215)
309 Barton Street E
Hamilton, Ontario
Welcome to 309 Barton Street East, a prime ground floor commercial space located in the heart of Barton Village-one of Hamilton's most walkable and rapidly revitalizing districts. This vibrant area is home to a dynamic mix of thriving small businesses, some long standing cafes/bars, and a niche butcher shop, offering strong foot traffic and community engagement. Rent is + hydro only. Situated just steps from the General Hospital and the Ron Joyce Children's Health Centre, this location is ideal for retail, studio, office, or wellness uses. (Refer to C5a zoning for full list). Property Highlights: Flexible shell space ready for your custom fit-out, Includes private bathroom and office space, Part of a community-oriented building and BONUS: Access to a unique shared outdoor lounge area at the rear, featuring artificial turf and a colorful, locally painted mural-perfect for relaxing or informal meetings. Join the momentum of Barton Village and bring your business to a community-focused and high-visibility location! (id:61215)
4738 Huron Street
Niagara Falls, Ontario
Located in the central of Niagara Downtown, entire detached house available right now! Fully furnished 3 bedroom + 3 bathroom bungalow, upgraded bathroom in recent year, each bedroom has it own bathroom. Fenced yard. Good for students and family. Looking for AAA tenants, need application form, job letter, paystubs, full credit report and reference. (id:61215)
62 - 135 Chalmers Street S
Cambridge, Ontario
End-Unit 2 Bedroom Townhome in Desirable Community in Cambridge. Move-in Ready. Beautifully Updated...Extensively Modernized and Refreshed... Bright & Spacious. Functional Layout. Freshly Painted Throughout. Carport for 2 Cars. Brand New Kitchen with Quartz Counters, Backsplash, BRAND NEW Appliances (Fridge, Stove, Hood Range, Washer & Dryer), Brand New Luxury Vinyl Plank Floors, Stairs, Bathroom, Pot Lights, Light Fixtures. Home is Carpet-free. Spacious Backyard for Summer Entertainment. Spacious Rec Room in Basement. Close to Schools, Shopping, Parks & Public Transit. Ideal for First time Home Buyers...Empty Nesters looking to Downsize...or Investors. Quick Closing Possible. A Must See!!! Book Your Private Showing Today!!! **Some Rooms are Virtually Staged** (id:61215)
825 Garrison Road
Fort Erie, Ontario
QUAINT BUNGALOW STYLE 1,600 SQ. FT., 3 BEDROOM, 2 BATH HOME SITS ON A COUNTRY FEEL 3 ACRE PEACEFUL PROPERTY RIGHT IN THE HEART OF TOWN. FEATURING A BONUS FRONT SITTING ROOM, FORMAL DINING ROOM, SPACIOUS LIVING ROOM, LARGE BEDROOMS WITH HARDWOOD FLOORS, PRIMARY BEDROOM INCLUDES 4 PIECE ENSUITE, DETACHED 2 CAR GARAGE W/ATTACHED SHED/WORKSHOP FOR THE HANDY MAN. CLOSE TO ALL AMENITIES, SCHOOLS, QEW TO THE PEACE BRIDGE OR NIAGARA FALLS. CALL FOR YOUR VIEWING TODAY! (id:61215)
111 Price Avenue
Welland, Ontario
Located in the sought-after Chippawa Park area of Welland, this beautifully renovated home is truly worth the visit. Over the past 5 years, the transformation has been extensive - including a stunning white kitchen with quartz countertops &stainless steel appliances!!.(A/C new Oct 25)Originally built in 1950, this home retains its timeless charm while offering all the comforts of modern living. Step into the welcoming main foyer & you'll immediately notice the impressive 8-foot ceilings & thoughtful renovations that blend classic character with contemporary style. Designed for entertaining, the home features a formal living room with a wood-burning fireplace (unused by the current owners) & a spacious sunroom with soaring 10-foot ceilings -the perfect spot for gatherings or quiet relaxation. Upstairs, the unique layout provides excellent separation and privacy. The primary bedroom is tucked away from the others & features abundant natural light, beautiful views of the large backyard & an expansive open dressing area. One of the additional bedrooms has been converted into a playroom but could also easily serve as a generous home office. Two other bedrooms & a renovated 3 piece bathroom complete the upper level. The basement offers even more living space, including a large recreation room, 4-piece bathroom, laundry area & ample storage. With a separate walkout to the backyard and ceiling heights ranging from 7 feet in the rec room( 25 boxes vinyl plank flooring for rec room included) to 7'6" in the unfinished areas, this space has excellent potential for an in-law suite. Location is everything, and this home delivers. Just a short walk to Chippawa Park (featuring a splash pad, baseball diamond & pond), Merritt Island Park & rec-centre, shopping, bus routes & even Niagara College (a 20-minute walk). Easy access to Highway 406 makes commuting a breeze. Don't miss this rare opportunity to own a beautifully updated home in one of Welland's most desirable neighborhoods! (id:61215)
47 Frank Johnston Road
Caledon, Ontario
End unit freehold town home perfectly nestled in a desired and friendly community in Caledon (Bolton West). The welcoming double door entrance begins to make you feel at home with its generous living areas and tasteful kitchen which has a walk out to a backyard that promises to be enjoyed by all. The carpet free second floor offers a primary bedroom which has no shortage of space, a wonderful walk in closet, spacious 4 piece ensuite and is perfectly complimented by two additional cozy bedrooms with closets and hall access to a 4 piece bathroom. Don't let comfort and value pass you by! (id:61215)
64 Executive Court
Brampton, Ontario
Beautifully Upgraded Home Featuring Living Room, Dining Room & Separate Family Room With Gas Fireplace. 9-Foot Ceilings Throughout, Hardwood Flooring On Main Level & Laminate In All Bedrooms, Oak Staircase. Premium Kitchen With Upgraded Cabinetry & Quartz Countertops. Primary Bedroom Includes Walk-In Closet & 5-Piece Ensuite. Conveniently Located Within Walking Distance To Schools, Parks, Bus Stop & Shopping Plaza. Fully Finished Legal Basement With Two Bedrooms. (id:61215)
505 Webb Dr Drive
Mississauga, Ontario
This is an Assignment Sale for M City 3 - Located in Square One Area, Mississauga. Selling At Lower Than Original Purchase Price! 3% Co-op Commission. Tenative Occupancy is February 19, 2026. Approximately $95,000 Deposits Paid. No Deposit Left To Pay On Closing. 1 Parking Spot Included. Original Purchase Price $461,000. Walk to Square One Shopping Centre - Mississauga's one-stop destination for shopping, dining, and entertainment. Steps to City Hall, Celebration Square, Central Library, YMCA, skating rink,supermarkets, banks, bus terminal and more. (id:61215)
36 Valleyridge Crescent
Brampton, Ontario
***Ravine lot. * In The Highly Desirable Estates Of Valleycreek.60'X 108' RAVINE LOT,TOTAL *4 +1 bedrooms + 7 WASHROOMS.*huge family room open to above.2 separate office room on main level & 2nd level. LARGE DESIGNED KITCHENS WITH HUGE GRANITE COUNTERISLAND*BUILT IN APPLIANCES,*CVC, *CAC. Features 2-Car Garage and 6-Car Parking on Large stamped Driveway. Beautiful *Brick & *Stone Exterior., APPROXIMATELY *6500SQ FT LIVING SPACE INCLUDING BASEMENT., *Pot Lights INSIDE and OUTSIDE *4 spacious size bedrooms with all in suite & all rooms with Walk in closets. Master bedroom has 3 closets ,*SECURITY CAMERAS,*CIRCULAR STAIRCASES TO UPSTAIRSAND BASEMENT. HARDWOOD FLOORING ON MAIN & UPSTAIRS* LAWN SPRINKLER SYSTEM* QUITE NEIGHBOURHOOD. close TO HWY 7,427,407 & 27.Close To MIDDLE, HIGH & SECONDRY SCHOOLS & all amenities , And All Religious place. BUS STOP IS ON WALKING DISTANCE. Show with confidence (id:61215)

