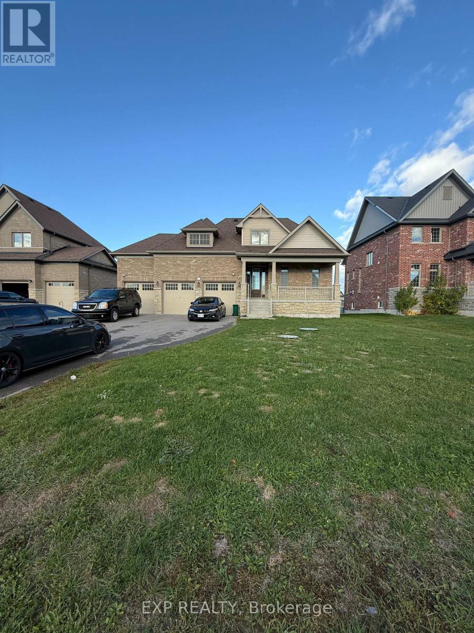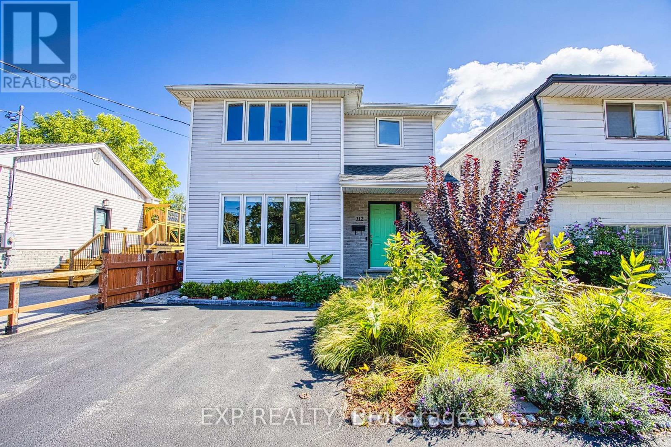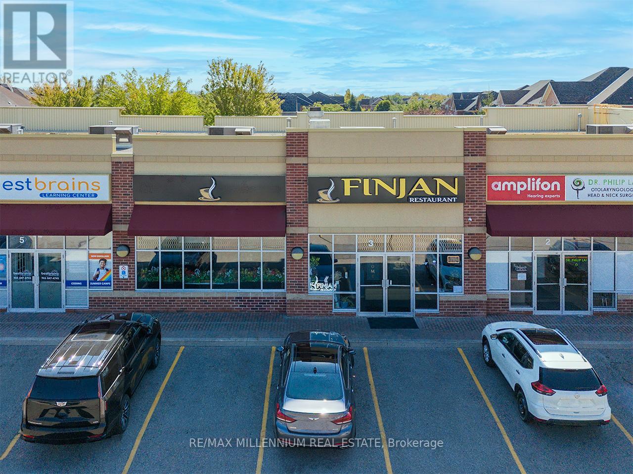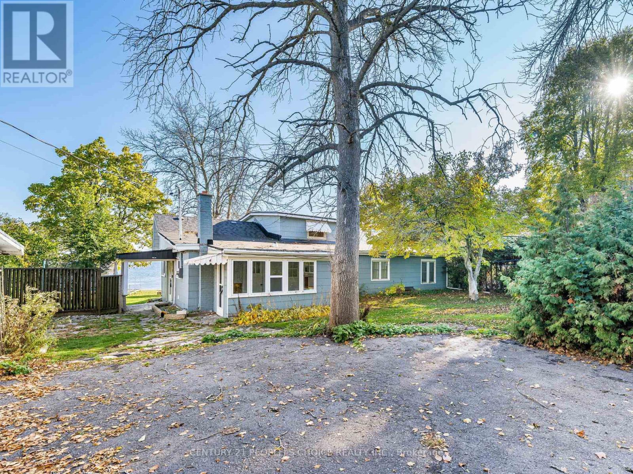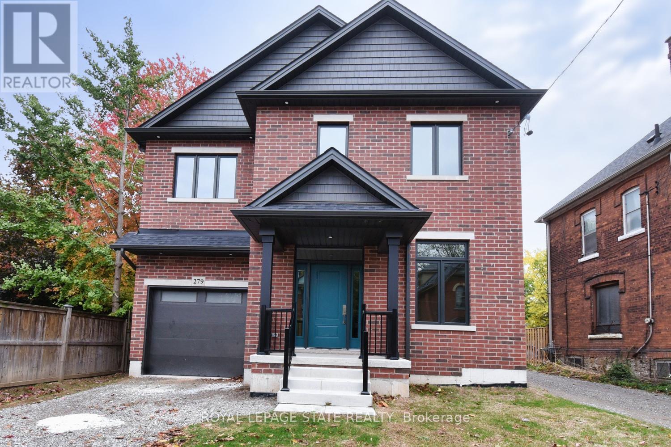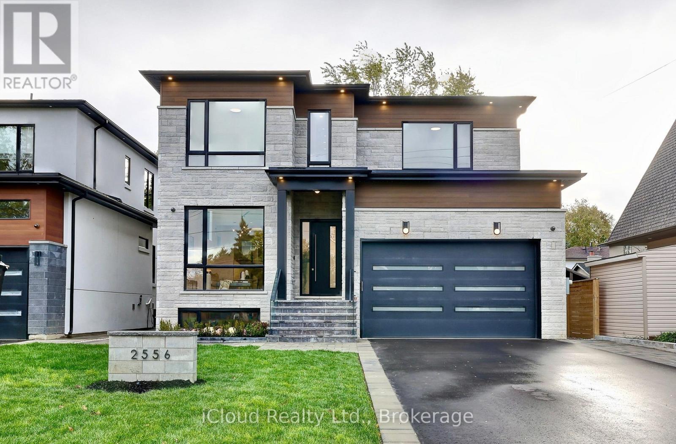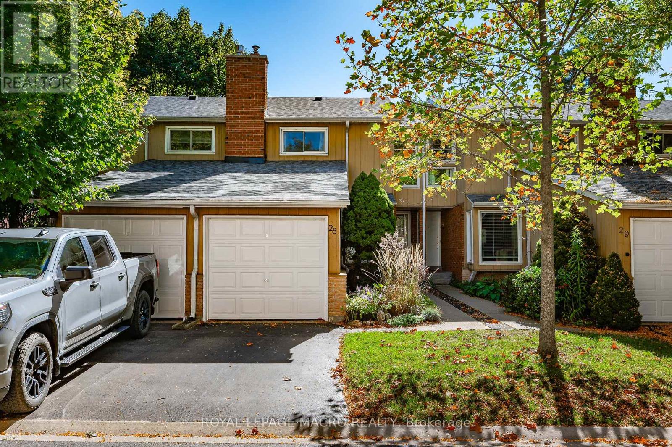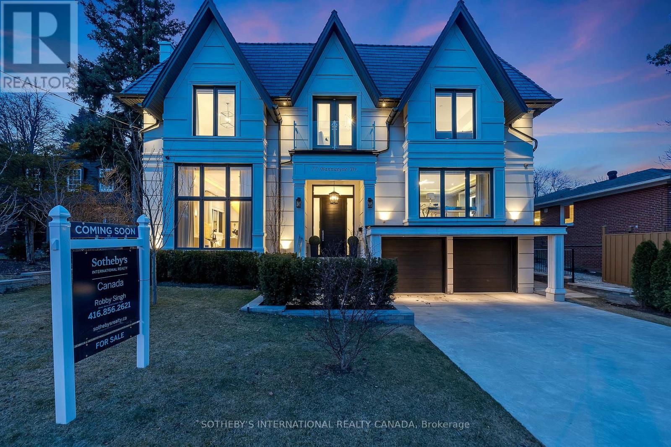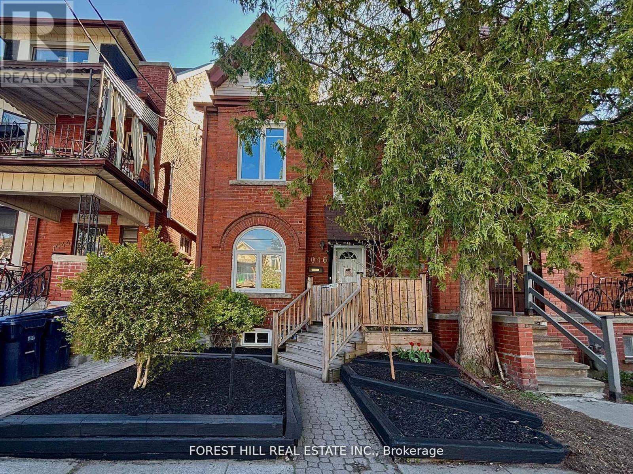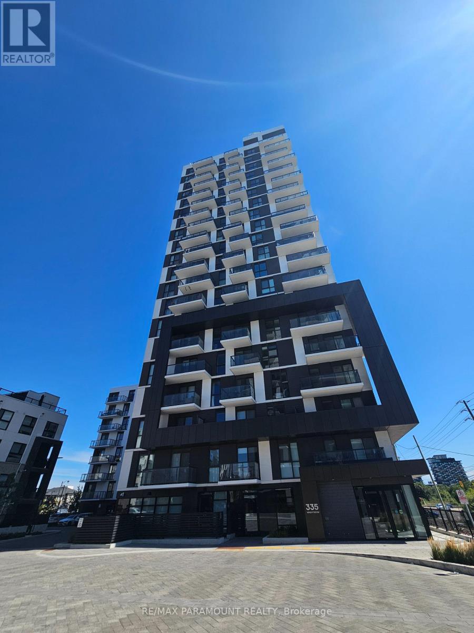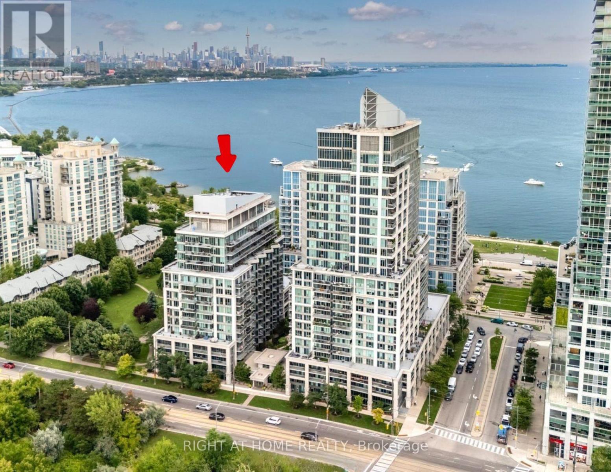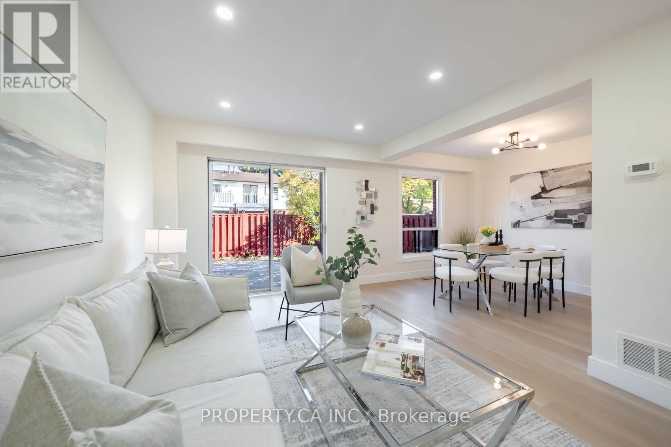Team Finora | Dan Kate and Jodie Finora | Niagara's Top Realtors | ReMax Niagara Realty Ltd.
Listings
23 Summer Breeze Drive
Quinte West, Ontario
Welcome to 23 Summer Breeze Drive a stunning fully furnished, 4-bedroom detached home in the sought-after "Young's Cove" subdivision. Sitting on a premium lot with an upgraded 3-car garage and raised basement, this home offers elegant living space. Step into a bright, open-concept main floor with 9' smooth ceilings, oversized windows, and a cozy gas fireplace. The spacious kitchen features stone countertops, upgraded cabinetry, and modern finishes throughout. Primary bedroom on the main floor and a large backyard with no sidewalk and walkable access to the lake. Situated on a premium lot just minutes to Trenton, Hwy 401, beaches, golf, and local wineries. Don't miss out on being a part of this great community! Open to a 6 month or one year lease, Vacant unit, available immediately. Tenants are responsible for all utilities and hot water tank rental. Tenants are responsible for yard maintenance and snow clearing. (id:61215)
112 Arthur Street
St. Catharines, Ontario
Welcome to 112 Arthur Street, a newly renovated home tucked into one of St. Catharines' most sought-after neighbourhoods. Offering the perfect balance of comfort, convenience, and lifestyle, this property is just a short walk to the beach-ideal for summer days by the water and evening strolls along the shoreline. Inside, the home is filled with natural light, creating a bright and welcoming atmosphere throughout. The renovations bring a fresh, modern feel, with stylish finishes that pair beautifully with the home's functional layout. The main living spaces flow seamlessly, making it perfect for both everyday living and hosting friends and family. The finished basement provides even more versatility, complete with a spacious bedroom and ensuite bath-ideal for guests, extended family, or even a private retreat. Out back, you'll find a fully fenced yard offering privacy and space to relax or entertain outdoors. Whether it's hosting summer BBQs, enjoying a quiet morning coffee, or letting kids and pets play freely, this backyard is ready to be enjoyed. With its prime location, bright interiors, and thoughtful updates, 112 Arthur Street is more than a home-it's a lifestyle. (id:61215)
3 - 2520 Postmaster Drive
Oakville, Ontario
A rare and exceptional opportunity to own one of Oakville's most successful and reputable high-end Turkish & Middle Eastern restaurants. This established, fully turnkey operation delivers a premium dining experience with elegant architecture, sophisticated décor, and top-tier finishes-no further investment required. Strategically located in a busy destination plaza with excellent exposure, ample parking, and stable foot traffic.The business demonstrates consistent year-over-year profitability, supported by strong financials, a loyal repeat clientele, and highly efficient management systems. Ideal for both investors and experienced operators seeking a proven, cash-flowing business that's ready to continue thriving from day one. (id:61215)
7 - 22625 Loyalist Pky Parkway
Quinte West, Ontario
Welcome to well maintained Home with Waterfront living on the edge of Bay of quinte. This immaculate 4-bedroom, 2-bathroom home is perfect for families seeking comfort, convenience, and tranquility in a quiet neighborhood plus an extra oversized loft with plenty of room for even more sleeping and storage.Direct step out to the backyard gives a beautiful view of Bay of Quinte lake. Enjoyment starts with boating, fishing, swimming and other water activities. Easy drive to beaches, wineries in Prince Edward County. Extra space to park your boat,canoe and dock. Relax and Enjoy the direct view and access of the lake from the dining and Living room. New Roof, New Electrical baseboards for heat (No oil heating).This home offers unmatched convenience with easy access to Hwy 401, Located Near to Park, Schools, and Local Amenities Walmart,Canadian Forces Base(CFB). This move-in-ready Waterfront property is a rare opportunity that you are looking for. Don't miss out, book your showing today (id:61215)
279 Hess Street S
Hamilton, Ontario
Look at me now! I am finished! This is a gorgeous hidden gem! A quality brand-new build 2-1/2 storey home with all of the wants and must haves, in the ever-popular South-West Hamilton, south of Herkimer near Markland, very spacious home,10 foot main floor ceiling height, pot lights, approximately 2870 square feet above grade, gorgeous kitchen with island, walk-in butler pantry with sink, appliances, dining room with sliding doors to yard, family room with fireplace, open concept design, work from home in your bright private main floor study/office/den, 3-1/2 bathrooms, second floor laundry, can be 3 bedrooms with a bright lofty top floor, "Top Shelf" studio space, or a 4 bedroom home with 2 ensuite bathrooms & walk-in closets, designed &built, this home was created with family in mind, multi-generational living at its best, top to bottom elevator, separate entrance to the lowest level, roughed in bathroom, central air conditioning, oversize garage, 200 amp electrical service and more, a fabulous location near parks, schools and the hospital. All measurements and dimensions are approximate only, plans and room dimensions may vary, taxes have not been set, taxes based upon older previous assessment value, taxes & assessment value are subject to change. Buyer incentive package available. Please see our virtual tour & the pictures of this truly wonderful home! (id:61215)
2556 Glengarry Road
Mississauga, Ontario
Welcome to this custom-built masterpiece in Erindale, where timeless design meets modern functionality. Set on a premium 50 x 165 lot, this stunning home offers over 4,000 sq ft of above grade living space. Step inside to soaring ceilings, wide-plank hardwood floors, and sun-filled, open-concept family room. The Main Level boasts SOARING 11' FT CEILINGS, additional Bedroom/office with Ensuite, Designer Kitchen, featuring a Waterfall Quartz Island, Floor to Ceiling Custom Cabinetry, Panel Ready Miele Appliances, & a Large Walk in Pantry to keep clutter tucked away. Upstairs, find 4 generously sized bedrooms, each with custom closets and spa-inspired bathrooms. The primary suite is a true retreat, featuring a walk-in closet, a luxurious ensuite and a large balcony overlooking mature tree. The fully finished basement boasts 9' ft ceilings, a large rec room, additional guest space or office, and a bedroom, offering flexible living options. Don't miss a chance to own a true gem. (id:61215)
28 - 2385 Woodward Avenue
Burlington, Ontario
Discover exceptional privacy and lifestyle convenience in this South Burlington townhouse, ideally situated in a mature, tree-linedneighbourhood. Just minutes from Burlington Mall, the QEW, and some of the city's most celebrated events - including the Sound of Music Festival, Canada's Largest Ribfest, and scenic waterfront strolls at Spencer Smith Park. This thoughtfully designed two-storey home features a sunken living room with a cozy fireplace and a large bay window that floods the space with natural light. The adjoining dining area seamlessly connects to the kitchen, complete with stainless steel appliances and generous counter space - perfect for everyday living and entertaining. Step outside to your oversized, fully fenced private patio - an ideal setting for outdoor dining, relaxation, or hosting guests. Upstairs, you'll find three spacious bedrooms and a 5-piece bathroom featuring dual sinks. The partially finished basement offers added versatility, with a dedicated laundry area and plenty of storage. A single-car garage and driveway provide parking for two vehicles. This is the perfect blend of comfort,location, and lifestyle. (id:61215)
77 Bannatyne Drive
Toronto, Ontario
Welcome Home to an Extraordinary Custom-Built Home, where Modern Design meets Timeless Elegance. Spanning approximately 6,550 sq. ft. of Meticulously Finished Luxury Living space, this Home showcases Imported Stones (Marble, Quartz, Porcelain) rich Hardwood Flooring, and over $550,000 invested in additional Upgrades, creating an unparalleled living experience. Step through into the Grand Front Entrance into a space defined by Soaring Ceilings and Light-Filled Interiors. This Gourmet Chefs Kitchen is a Masterpiece, featuring High End Miele Appliances and seamlessly flowing into a Sunlit Breakfast area and an Expansive Family Room both offering Breathtaking Views of the Lushly Landscaped Backyard and Resort-Style Elevated Heated Swimming Pool. A Separate Butlers Pantry ensures Effortless Entertaining. Designed for Ultimate Comfort and Convenience, this Home Features a Private Elevator for Seamless Access across all levels. The Primary Suite is a True Sanctuary, Boasting His & Hers Closets and a Large Lavish Ensuite Designed for Pure Indulgence. The Fully Finished Basement is an Entertainers Dream, Complete with a State-Of-The-Art theatre room, separate gym, spacious recreation area, wet bar, and a walk-up to the backyard oasis with Wheelchair Access to the Breakfast Are. This is not just a home its an Architectural Statement, Meticulously Crafted for those who Appreciate the Finest Details. A Rare Opportunity to Own a Modern Gem in an Convenient setting. Don't Miss This Chance to Experience True Luxury Living in Mid Town Toronto Close to Many Major Amenities, Schools, Parks! (Shoppers, Longos, LCBO, Banks, Gas Station, Tim Hortons and much more...) (id:61215)
1046 Dovercourt Road
Toronto, Ontario
Live Smart or Invest Wise Unique Oversized Victorian Duplex in Prime Downtown Location. An exceptional opportunity to own a fully leased, beautifully renovated legal Victorian duplex in the heart of Dovercourt Village. Perfect for investors seeking strong income and long-term value growth. This Property Features: Legal duplex with additional in law suite (3 self contained units in total), each with its own kitchen and bathroom. Soaring 12-13 ft ceilings create an open and elegant atmosphere. All bedrooms are large enough for king-size beds a true rarity in downtown homes. Generously sized 2 story upper level unit with exceptional natural light & ample living space! Many renovations done in 2023, including modern kitchens, bathrooms, and high-efficiency windows and doors. Superior soundproofing ensures quiet, comfortable city living. Large fully fenced Private backyard with access from Dovercourt. Steps to Ossington subway, Bloor shops, restaurants, cafes, and local parks Located in a vibrant, family-friendly neighbourhood with strong rental demand and consistent appreciation. Whether you're looking to expand your investment portfolio or secure a high-performing income property in a growing area, this property delivers space, stability, and long-term potential. (id:61215)
1201 - 335 Wheat Boom Drive
Oakville, Ontario
Welcome to Oakvillage by Minto Modern Luxury in the Heart of Oakville. Discover unmatched convenience and contemporary living in this spacious 1 + Den suite in Oakville's highly sought-after community at Dundas & Trafalgar. Perfect for first-time buyers, investors, or downsizers, this stylish condo offers a thoughtfully designed layout with soaring 9 ceilings, floor-to-ceiling windows, and upgraded wide-plank hardwood flooring throughout. The open-concept living, dining, and kitchen areas are perfect for entertaining. A spacious kitchen features premium granite countertops, full-size stainless steel appliances and ample cabinetry. Step out to the balcony to enjoy panoramic views. The bright primary bedroom includes a walk-in closet, while the versatile den is ideal for a home office, bedroom, play area or guest space. Additional highlights include full-size in-suite laundry, a 4-piece monitoring. Residents enjoy premium amenities such as a fitness centre, party room, BBQ area, bike storage, visitor parking and more! One underground parking space and high-speed internet are included in the condo fees. Experience city living surrounded by nature, with over 200 km of walking trails, parks, and greenspaces right at your doorstep. (id:61215)
109 - 2119 Lake Shore Boulevard W
Toronto, Ontario
Welcome to Voyager II at Waterview! This bright and spacious 2-bedroom plus large den (Den can be used as a 3rd bedroom) corner suite and 2 full-bathroom unit offers urban living within a convenient Toronto location. The unit features 994 sq ft of well designed space with a highly functional split layout and no wasted space, overlooking the beautiful garden. It is perfectly located within the serene Humber Bay Shores neighborhood. Enjoy being only steps away from the Lakefront and top-rated cafes, restaurants, parks, bike trails, grocery stores and public transit, with easy access to major highways and downtown Toronto. Enjoy an impressive list of amenities, including an indoor pool, hot tub, sauna, massage room, 2 large gyms, golf simulator, theatre room, meeting room, game room, library, car wash, bike storage, top-floor Sky lounge party room with breathtaking views of Lake Ontario and the Toronto skyline, guest suites, electric car chargers and a 24/7 concierge! Take advantage of the convenient building side-door entrance very close to the unit and an ALL-INCLUSIVE maintenance fee covering hydro, heat, water, AC and parking. Lots of visitors parking, very well managed condo. Don't miss out on this incredible opportunity to call this place your new home! (id:61215)
23 - 3430 Brandon Gate Drive
Mississauga, Ontario
Stunning Fully Renovated Townhome in Malton, Move-In Ready! Welcome to unit 23 - 3430 Brandon Gate Dr, a fully renovated townhouse in the heart of Malton, Mississauga. With over $100,000 in recent upgrades, this home is the perfect blend of modern style and comfortable living -- all you need to do is move in! Completely renovated from top to bottom.Modern kitchen featuring brand new cabinets and new stainless steel appliances. New bathrooms. Fully finished basement, perfect for a recreation room, home office, or extra living space Freshly painted with new flooring, lighting, and trim throughout Located in a family-friendly neighborhood, close to schools, parks, shopping, and easy access to major highways and public transit. Don't miss this opportunity to own a beautifully upgraded home in a prime Mississauga location -- perfect for first-time buyers, families, or investors! (id:61215)

