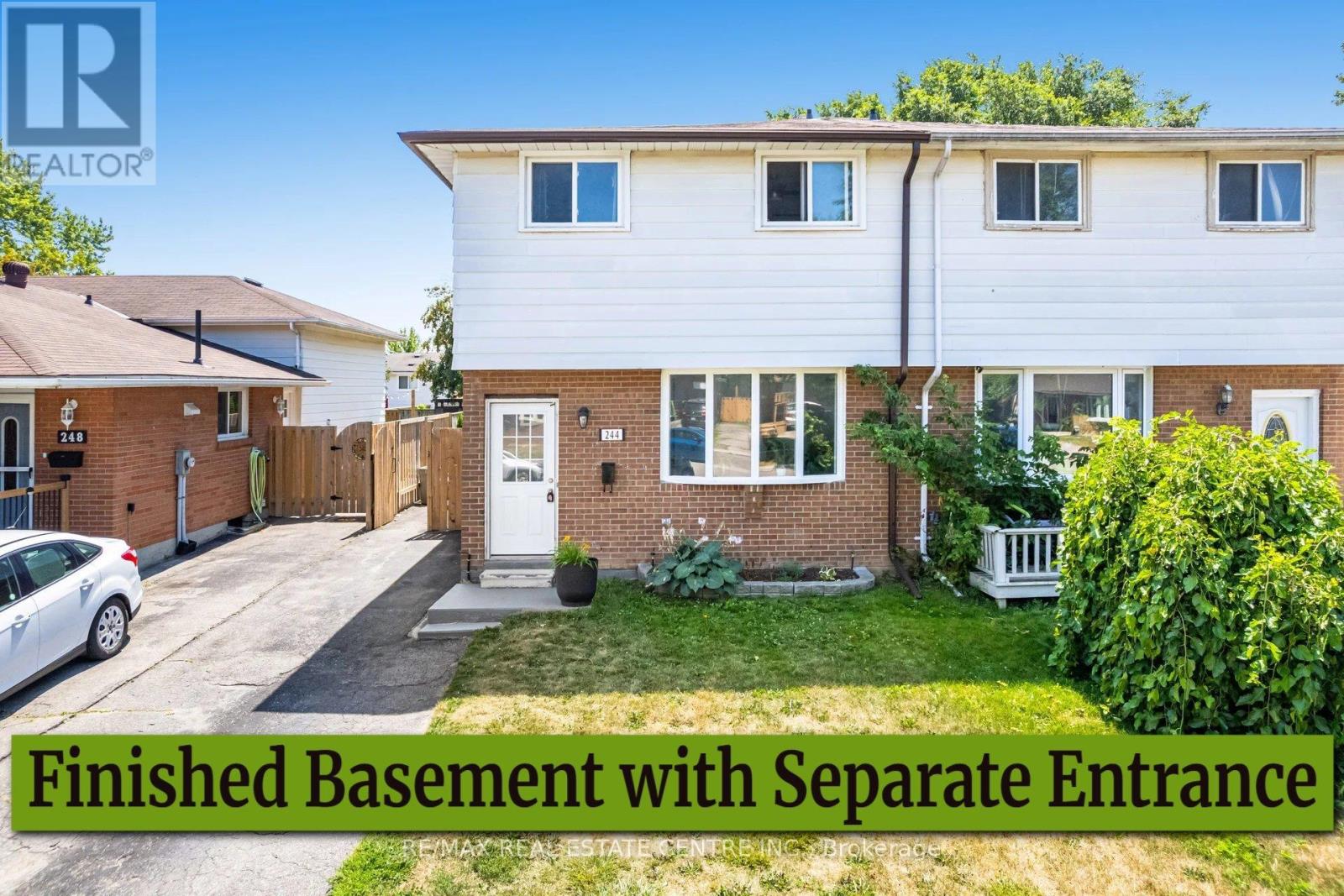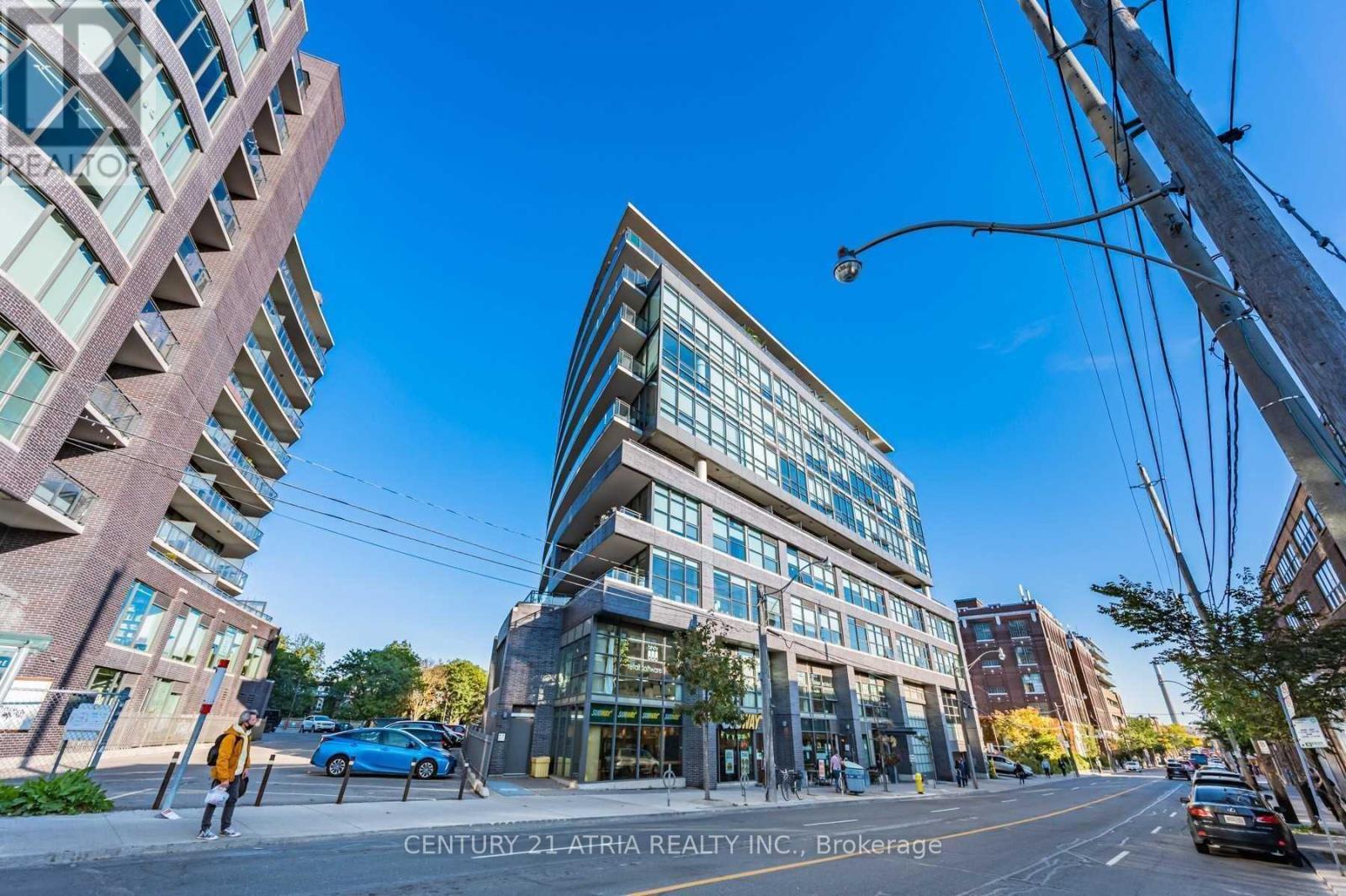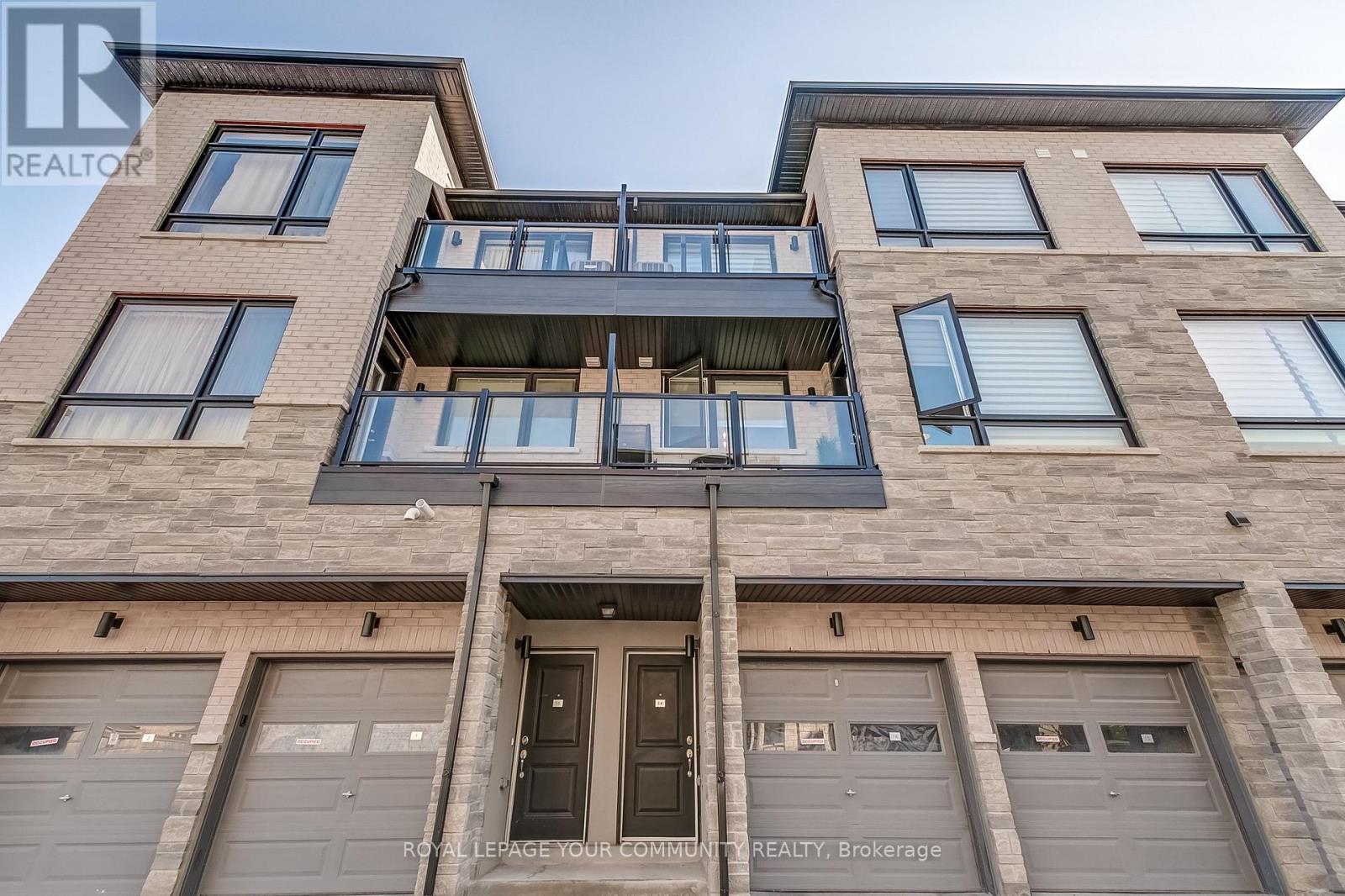Team Finora | Dan Kate and Jodie Finora | Niagara's Top Realtors | ReMax Niagara Realty Ltd.
Listings
2706 - 500 Sherbourne Street
Toronto, Ontario
Parking space now included. We have secured a deeded parking space for this united. Paperwork in process. Luxury within reach. Nothing currently on the market can compare! Maintenance fee of only $0.81 per square foot. This unit is 1360 square feet PLUS two balconies each 100 Square feet for a total of 1560 square feet of luxury lifestyle space. Corner unit with 2 separate balconies with a total of 3 walkouts. Two-full oversized bedrooms, two full bathrooms and a full size washer and dryer. The master bedroom has a full ensuite bath, walk-in closet and walk-out to the south balcony. The second bedroom has a large double closet and a walk out to the south balcony. Ensuite storage space has been maximized with plenty of closets and an off suite storage locker. Fresh neutral colour palette making this place move in ready. Enjoy the sunsets with direct unobstructed south west corner city views through the 9-foot-high floor to ceiling windows or relax on the west facing balcony and enjoy the sparkle of the skyline and beautiful sunsets. Walk to the finest in shopping, dining & entertainment Toronto has to offer. Short drive to the north or south DVP or a 5-minute walk to the subway, Rosedale, Cabbagetown, and the Village. This is by far the best managed building in the area including 5-star concierge. Your guests will be overwhelmed with the sparkle of the evening city view and sunsets. This is the most sought-after unit of all units in this building and area. Life is meant to enjoy! (id:61215)
48 Boreham Circle
Brampton, Ontario
"Your Search Ends Here As You Are Going to Fall In Love With This House & The Neighbourhood". A Beautiful 4 Level Side Split Detached 3-Car Tandem Garage Bungalow Situated On A Huge 100 Ft X144 Ft Lot With So Much Space Inside & Outside. Located In Posh & Desirable Area Of Snelgrove Neighborhood. Features 4+1 Big Size Bedrooms, 3+1 Bathrooms. Open Concept Renovated Main Floor Has A Living Room With Walk-Out To Backyard, Additional Family Room, And Renovated Extra Large Eat-In Kitchen With Huge Center Island And Separate Dining Area With Bar Fridge. All New Stainless Kitchen Appliances. Many Big Windows & Layout Bring In Abundance Of Natural Light. Upper Level Has 4 Bedrooms and 2 Bathrooms. Primary Bedroom has 4 Pcs Ensuite Bathroom, Walk-in-Closet & A Balcony Overlooking Huge Backyard. 3rd Level of the House is Walkout Basement Which Has An In-Law Suite With Separate Entrance, Kitchen & laundry. 4th Level Has A Huge Recreation Room 2nd Laundry And Huge Storage Room With A lot Of Future Potential. A Massive Driveway That Can Fit 9 Cars. Very Well Maintained Frontyard With Pear, Plum, Mulberry Fruits Trees In The Backyard. Walking Distance To Heart Lake And Conservation Dr. Park. You Will Be Amazed By Seeing The Size And The Potential of This House. **Extras** - California Blinds-2022, AC- 2022, Kitchen Renovations-2022, En-Suite Bathroom Reno.- 2024, Roof- 2015. (id:61215)
244 Kinmount Crescent
Oshawa, Ontario
Welcome to 244 Kinmount Court, a well-maintained rarely offered 4-bedroom, 3-bath semi nestled in one of Oshawa most desirable family neighborhood, just a minutes walk from the Lake Conservation Area and minutes from major highway 401, vibrant shops and restaurants. Inside you'll find a bright, open-concept living space perfect for entertaining, a kitchen with eat-in, Great size backyard for summer enjoyment, plus large driveway for more cars parking. Upstairs, the primary suite is joined by three additional bedrooms ideal for large family or guests. This home is a true commuters and nature lovers dream. (id:61215)
917 - 652 Princess Street
Kingston, Ontario
Excellent Investment Opportunity in the heart of Kingston, Ontario. Conveniently located just minutes from Queens University, surrounded by Restaurants, shopping food markets and Transportation Hub. It has 2 bedrooms and 2 full washrooms, modern kitchen with integrated appliances and stone countertops. Private balcony with sliding doors. In-suite Washer and Dryer. It also has fantastic student friendly amenities including Study area, Gaming room, Fully equipped fitness centre, Secured bike storage and Stunning rooftop terrace. Great rental potential. Yes! This condo is perfect choice for an investment opportunity or place to call Home. (id:61215)
3744 Althorpe Circle
Mississauga, Ontario
Welcome to this bright and spacious detached home in the desirable Lisgar community of Mississauga. This well-maintained 3+1 bedroom, 4 bathroom detached house features a smart layout with separate living room, a dedicated dining room, a spacious in-between level family room, and a functional kitchen with gas stove, stainless steel appliances, breakfast bar, and walk-out to a deck and private backyard. The primary bedroom includes a 4-piece ensuite and walk-in closet with built-ins, while the other bedrooms are filled with natural light and ample storage. Additional highlights include main floor laundry, hardwood and laminate flooring throughout, parking for 4 vehicles, and direct garage access. The finished basement offers a 3 piece full bathroom with in-suit laundry, living area equipped with fridge, counter top, double sink, and a spacious bedroom with closet perfect for personal use. This detached house is conveniently located minutes from Lisgar GO, highways 401 & 407, schools, parks, trails, gas stations, and all major big box retail stores. (id:61215)
802 - 319 Carlaw Avenue
Toronto, Ontario
Landlord Offering 1 Month Free Rent! Prepare yourself for incredible sunsets & unobstructed Skyline views from this gorgeous corner unit at the Work Lofts. An intimate & boutique building in the heart of Leslieville surrounded by amenities, gyms, restaurants, eclectic shopping, parks, beaches, and much more. This rarely available and efficiently laid out open concept unit has it all. Enjoy sun filled days with hardwood floors throughout, Gas cooking, Large balcony, Ensuite laundry and great building amenities (roof top lounge w/ bbq, party room, guest parking, security). Whether you work from home or need to commute, this location has you covered with a walk score of 98, bike score of 94, and a transit score of 88 all while near the DVP and Gardiner. (id:61215)
8 Morden Neilson Way
Halton Hills, Ontario
Welcome to Your Dream Home in Georgetowns Prestigious Halton Hills! Nestled beside a serene ravine, this breathtaking residence offers a rare blend of natural beauty and modern luxury bringing the cottage experience right to your own backyard. Wake up to stunning views and enjoy your morning coffee from the second-floor balcony overlooking tranquil green space. Set on a premium ravine lot, this 4-bedroom, 4-bathroom home boasts a spacious, landscaped backyard complete with a large deck and a solid metal gazebo perfect for hosting memorable outdoor gatherings. Inside, gleaming hardwood floors flow throughout the main and upper levels. Double-door entry welcomes you into a bright, open-concept foyer, seamlessly connecting the elegant living room, formal dining area, and cozy family room with gas fireplace. The modern kitchen offers ample cabinetry and a walk-out to your private outdoor retreat. The spacious primary suite features a luxurious ensuite with Jacuzzi tub for ultimate relaxation. The professionally finished basement offers a large recreation space, mini bar, and additional full washroom ideal for entertaining or unwinding after a long day. Enjoy the convenience of a wide driveway with no sidewalk parking for up to 4 cars plus a double-car garage with extra storage. Just steps from a charming public park, you can watch your kids play right from home in this quiet, low-traffic enclave. A truly special home offering both privacy and community your perfect escape from the everyday. (id:61215)
91 Bezel Lane
Oakville, Ontario
A brand-new detached home for lease in Oakvilles sought-after Glenorchy community. This upgraded 4-bedroom, 6-bathroom home offers over 2,320 sq. ft. above grade plus a 500 sq. ft. finished basementideal for families seeking space, style, and functionality. Above grade floors are carpet free offering wide plank brushed oak hardwood, upgraded tiles, smooth ceilings, pot lights and more. The main floor includes a den/living Room, walk-in closet, a designer chefs kitchen with two-tone cabinetry, Kitchen Island, quartz counters, full backsplash, and a wall oven/microwave combo. The spacious family room includes a linear gas fireplace with fan kit and remote. Upstairs, Three of the four bedrooms have walk-in closets and ensuite bathrooms. The top-floor loft offers a private retreat used as a 4th bedroom with an open balcony, walk-in closet and 3-pc ensuite. The finished basement adds a rec room and a 3-pc bath, perfect for guests or a home office. (id:61215)
5709 Hanan Avenue
Niagara Falls, Ontario
This delightful, move-in ready 1.5-storey brick home sits on a quiet, well-kept street just steps from the shops and amenities of Lundys Lane. Set on a low-maintenance lot with a fenced backyard, detached garage, and mature trees offering privacy, the home has been tastefully renovated throughout. The main floor is bright and airy with an open-concept living and dining area, updated kitchen with new cabinets, counters, and backsplash, and a fully redone 4-piece bath. Features include new flooring, fixtures, shingles, interior doors (except rear), carpeted stairs, and fresh paint throughout. A large front window offers a charming view of a prideful neighbourhood, and the original brick wood-burning fireplace adds timeless character. Upstairs has a cozy loft vibe with two bedrooms, while the finished basement provides a spacious rec room, laundry, and storage. Conveniently located near schools, Clifton Hill, the QEW, US border, and Niagaras top attractions. (id:61215)
106 - 7755 Birchmount Road
Markham, Ontario
Brand new construction, energy efficient and situated in a premier highly sought after location with Birchmount Rd. frontage and exposure and steps to Downtown Markham . 2 Truck Level docks with dock levelers, easily accommodates 53 ft. tractor trailers plus 1 Extra Large drive-in door, 14 ft tall and 12ft wide. Rare 32' clear height ceilings. The unit is vacant and ready for occupancy. 200 Amp with step down transformer and 120/208-volt panel board. 15 dedicated Parking spots for this unit. (id:61215)
73 Dogwood Crescent
Toronto, Ontario
Welcome to this charming three-bedroom, two-bathroom semi-detached home nestled on a friendly and family-oriented street in the heart of Scarborough's highly desirable and well-established Midland Park community. Set on a generous 33 x 120-foot lot, this property features a spacious carport and a deep backyard perfect for outdoor enjoyment. The bright and functional main floor offers an eat-in kitchen and a large open-concept living and dining area with walkout to a private patio ideal for indoor-outdoor living. Downstairs, the open-concept basement provides a flexible space for a kid's playroom, extended family living, or entertainment. Located within walking distance to Edgewood Park, Thompson Park, and nearby nature trails. Enjoy quick access to Scarborough Town Centre, Centennial College, U of T, the LRT, and Highway 401 all just a 5-10 minute drive away. Perfect for first-time buyers, growing families, or downsizers seeking a peaceful, family-friendly neighbourhood with unbeatable convenience. Recently done new refinished hardwood floors upstairs, new roof, and fresh paint! (id:61215)
14 - 9480 The Gore Road
Brampton, Ontario
One additional parking spot (purchased as an upgrade), giving you TWO parking spaces in total a highly sought-after feature seldom available in the complex. Whether you're a growing family, a couple with two vehicles, or simply in need of extra space for guests, this bonus spot adds both convenience and long-term value. Inside, you'll find a thoughtfully upgraded 2-bedroom, 2-bath layout featuring beautiful laminate flooring throughout completely carpet-free for a clean, modern look and easy maintenance. The inviting open-concept design seamlessly connects the living, dining, and kitchen areas, making it perfect for both entertaining and everyday living. The kitchen is equipped with sleek stainless steel appliances, ample cabinetry, and a functional layout that makes cooking a breeze. A stained oak staircase adds warmth and elegance as you head upstairs. The two bedrooms each feature built-in closet organizers, providing practical storage solutions, while the two bathrooms are finished with contemporary style and comfort. Located in a desirable, well-managed community with easy access to public transit, major highways, schools, parks, and everyday amenities, this home is ideal for first-time buyers, downsizers, or investors looking for a turnkey opportunity. (id:61215)












