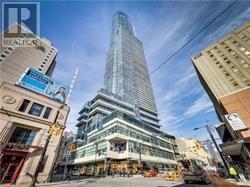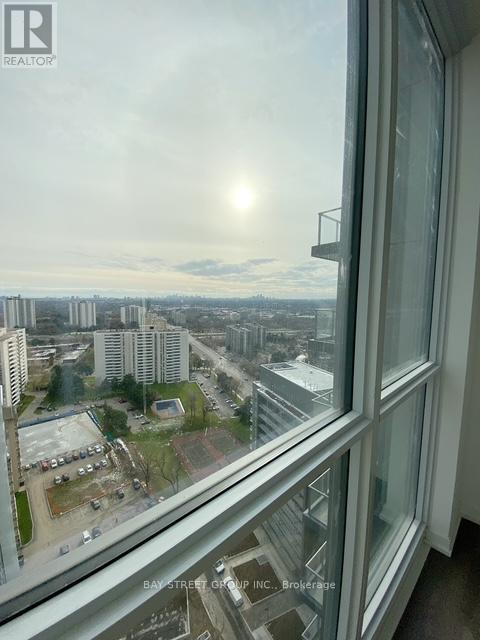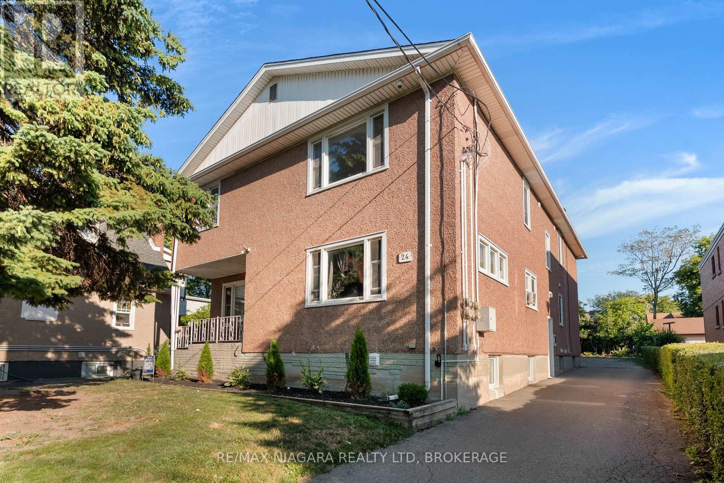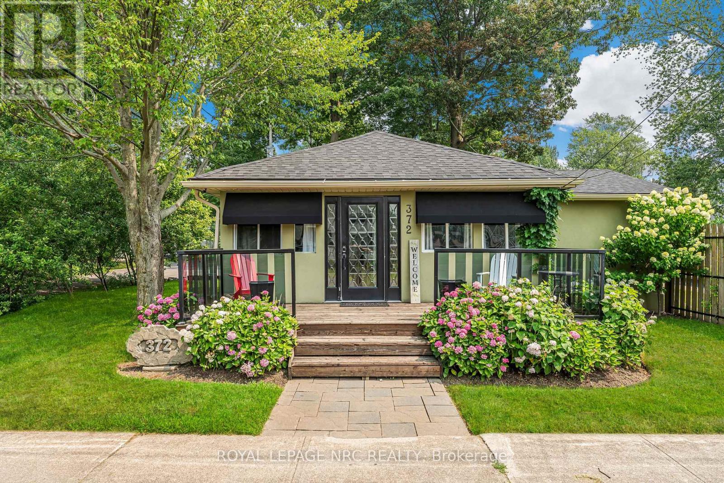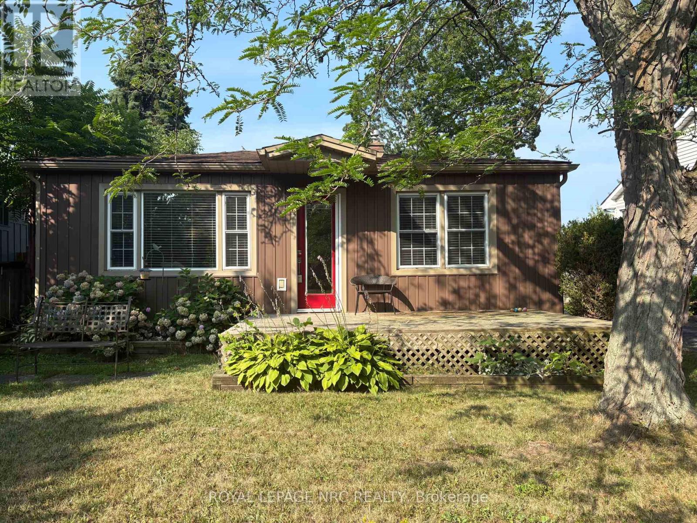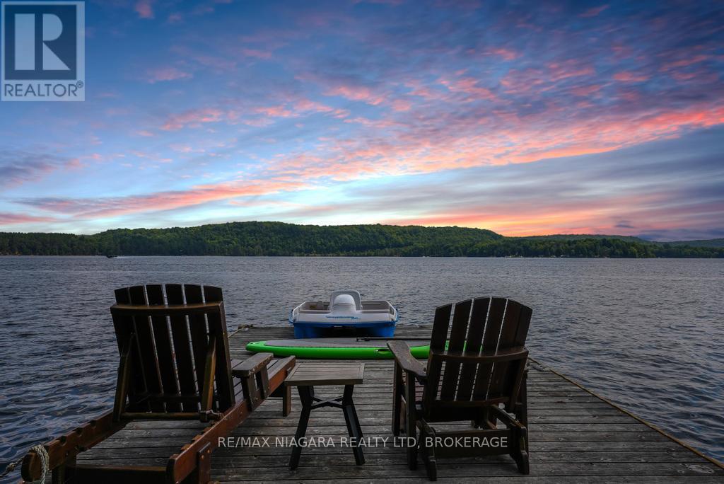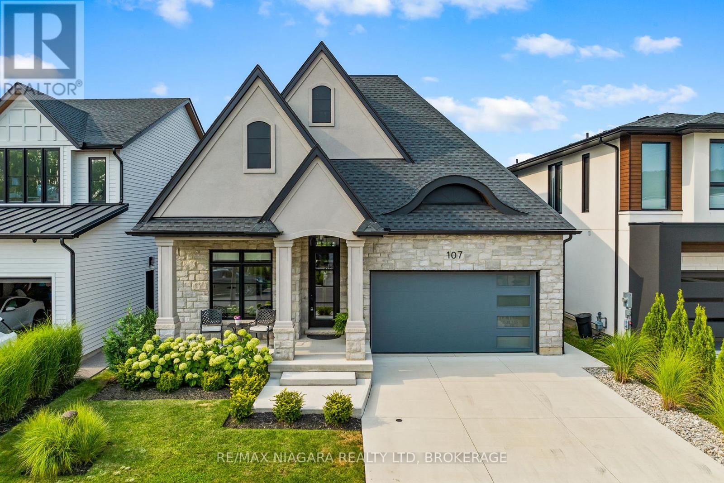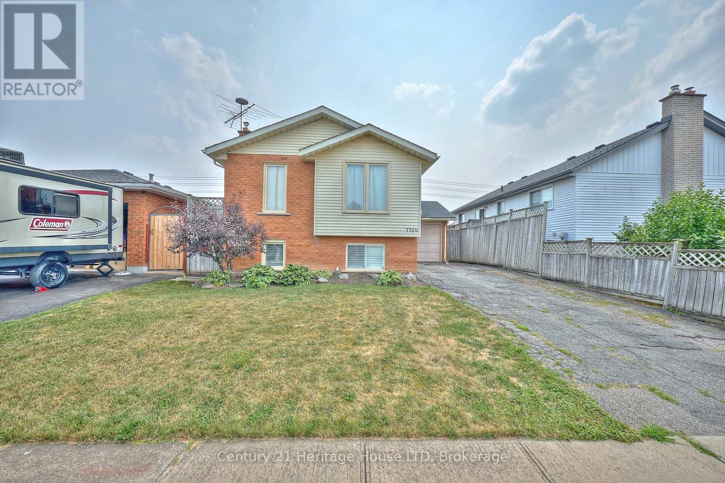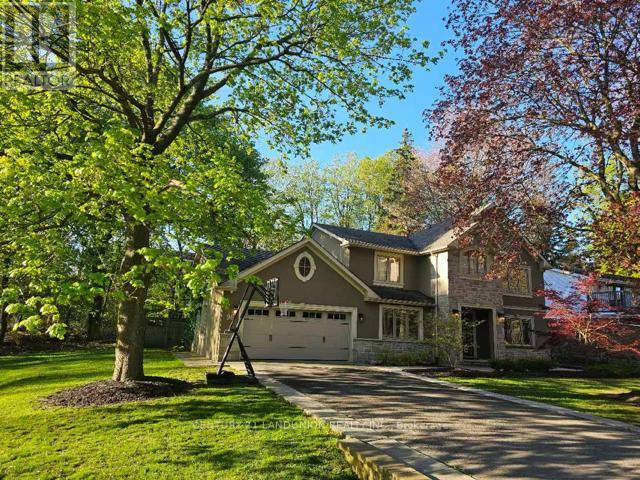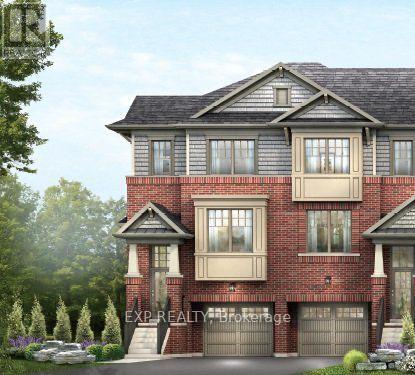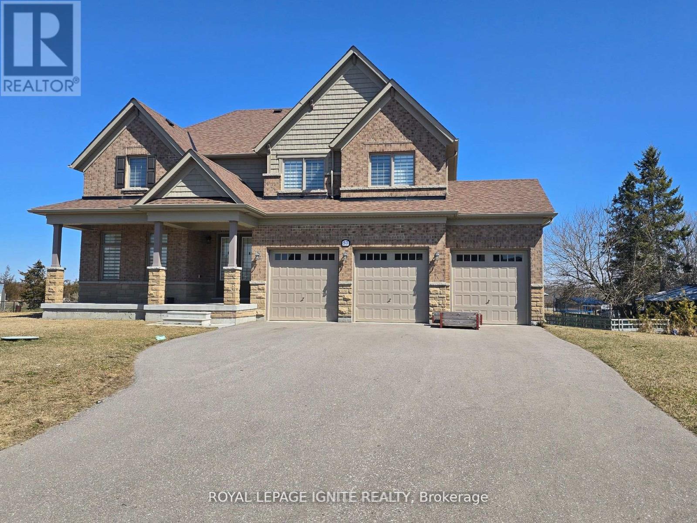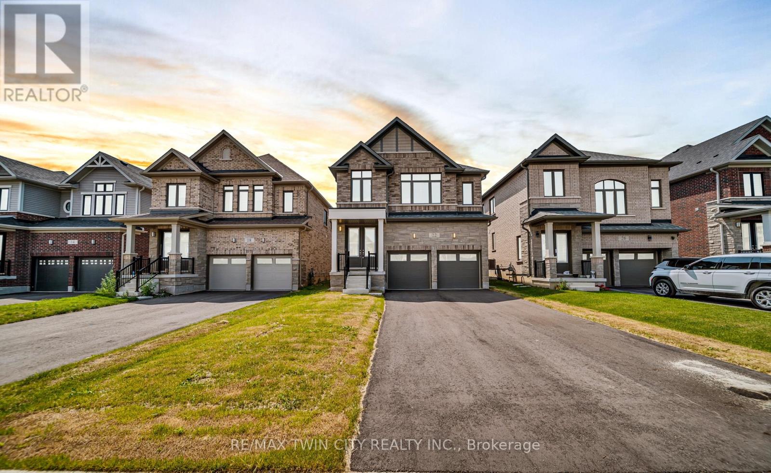Team Finora | Dan Kate and Jodie Finora | Niagara's Top Realtors | ReMax Niagara Realty Ltd.
Listings
7216 - 388 Yonge Street
Toronto, Ontario
Impressive 2-bedroom plus den suite w/perfect premium 72nd floor breathtaking city skyline & lakeview. It features 1319 sf w/parking & locker. Den can use as office/3rd bedrm. Spacious open concept. High end luxury finishes & appliances. Resort-like facilities: 24 hr concierge, gym, theatre, cyber lounge, party room, billiards room etc. Discover the excitement of the connected 180,000 sf retail shopping, direct underground access to subway. Walking/transit score: 100! > (id:61215)
2304 - 38 Forest Manor Road
Toronto, Ontario
Two Years New The Point At Emerald City. Beautiful South West View, Bright And Sun Filled; Steps To Fairview Mall Community. Floor To Ceiling Window 9' High Ceiling, Laminate Floor In Living Area, Modern Kitchen, Stainless Steel Appliances. Steps To Ttc Subway & Fairview Mall, Close To Hwy 404/401. 2 With Total 819+143Ft, Spacious Living Space. (id:61215)
24 Gale Crescent
St. Catharines, Ontario
A fantastic opportunity to own a fully tenanted income property in a vibrant and convenient location just minutes from downtown, the Meridian Centre, the Performing Arts Centre, and with quick highway access. This well-maintained building offers five rental units: two 1-bedroom suites, two 2-bedroom suites, and a generous 4-bedroom unit on the main floor. Each unit has dedicated parking, and tenants enjoy access to a shared outdoor space perfect for relaxing or socializing. Additional perks include separate hydro meters and coin-operated laundry, adding even more value to this already appealing investment. (id:61215)
370-372 Lakewood Avenue
Fort Erie, Ontario
Located on one of the most sought-after streets in Crystal Beach, this exceptional double lot (80x90 ft) property offers an incredibly rare opportunity-two fully separate residences, plus everything you need to live the beach life in comfort and style. The main home is just under 1,200 sq ft, featuring 4 bedrooms, 2 bathrooms, and a charming front deck perfect for relaxing after a day at the lake. The second residence is a beautifully renovated 1-bedroom, 1-bath home with a spacious pantry/laundry area, offering nearly 800 sq ft of stylish, functional living space. Outside, enjoy a 12x26 ft inground sports pool, a 16x12 beach Bunkie for guests or extra storage, and a 12x10 ft shed - all nestled on this spacious, private lot. Whether you're looking to: Live in one home and rent out the other, Create the perfect in-law setup for a senior, Run a short-term rental (Airbnb), Or give older teens their own space close to home...Many updates since 2021: Both porches enclosed/insulated, adding sqft on both homes, flooring throughout, kitchen, bathrooms in main house, etc. This property is brimming with flexibility, potential, and coastal charm. A truly unique find in Crystal Beach and all within a 3 minute walk to the sandy beach, local shops and restaurants. Don't miss your chance to make it yours! (id:61215)
14 Shakespeare Avenue
Niagara-On-The-Lake, Ontario
Dont miss out on this opportunity to be part of the cherished Chautauqua neighbourhood of Niagara-on-the-Lake. Backing on to open area with no rear neighbours, is this 2 bedroom bungalow with spacious bright rooms. Recently renovated bath, large living room and expansive kitchen make this a great home. The rear yard provides a large deck and an outbuilding that could be converted back to a garage. The large deep lot also provides an opportunity to create your dream home. (id:61215)
1009 Mercedes Drive N
Minden Hills, Ontario
A stunning point lot on 12 Mile Lake, with well over 500' of waterfront and an acre of land plus 4 acres of shared woodland trails behind it. All the sun or shade you could want. Three lake chain for amazing boating, fishing, recreation. This property has all the privacy you've been dreaming of and different buildings for privacy, working and/or separation. Three docks for sun or shade all day and maximum space for family and/or friends. The neighbours' cottages are a good distance away and tucked back, so you don't even know they are there. The water is clear and fresh for swimming and there is deep diving entry from one dock, sandbeach off another and shade into a sand entry for the third. Facing east, south and west for both gorgeous sunrises and sunsets. The main cottage is approximately 1750' feet, winterized, (all season) three bedrooms (one a loft bedroom), two bathrooms (one an ensuite), open concept kitchen, living & dining moving seamlessly to a large deck with hot tub overlooking the lake and property. Kitchen and both bathrooms are renovated, gorgeous stone fireplace in the main living area with sloped ceilings. Stunning distressed hemlock flooring throughout. There is some fabulous "bunkie" space - on the second floor of the two-car garage, cathedral ceilings, recently renovated with a farmhouse feel. Two bedrooms, bathroom, living room and deck. Then there is a cabin with loft bedroom right on the lake. A sauna sits nearby for a nice steam before jumping off the boating dock into deep, clear water. There's also an open yard space - great for sports or activities, a large fire pit area overlooking the water and a beautiful two-story children's playhouse . A dream come true. It must be seen to feel the impact of the beauty and the privacy and to experience the drama of the big lake, colorful views. Incredible Pine trees throughout the property add to the cottage feel and the privacy. (id:61215)
107 Millpond Road
Niagara-On-The-Lake, Ontario
Discover low-maintenance luxury living in this beautifully designed bungalow, perfectly situated between Niagara-on-the-Lake's vineyards and the amenities of Niagara Falls. This home offers the ideal blend of style, function, and comfort for today's modern buyer. Step inside to soaring ceilings, elegant panel detailing. The chef-inspired kitchen features quartz countertops, custom built-in cabinetry, and a premium Thermador gas stove, perfect for entertaining. With 5 spacious bedrooms, a bonus room ideal for a home gym or office, and two full kitchens (including one in the finished basement), the layout is ideal for multi-generational living or hosting guests. Relax by one of two gas fireplaces or enjoy the outdoors on the covered patio. Notable Features: Engineered hardwood flooring throughout, Heated floors in all bathrooms, Motorized electric blinds, Second kitchen in basement, AC (2022), HVAC (2022), Roof (2022) In-ground sprinkler system, Double garage + driveway parking (id:61215)
7724 Donlee Drive
Niagara Falls, Ontario
LOCATION LOCATION LOCATION! Welcome to 7724 Donlee! Don't miss this rare opportunity in a highly sought-after, mature, and family-friendly neighbourhood with In-Law Suite Potential! This 3 bedroom home is perfect for that growing family and with a little love, this place could truly shine. Basement includes bonus living space, second kitchen and walk-up to your fenced backyard. Roof updated 2021. (id:61215)
96 Irma Court
Hamilton, Ontario
Stunning resort-style home on a quiet court! Treed 1/3-acre lot with expansive patio, outdoor kitchen & bunkie -ideal for entertaining. Beautiful 3+1 bed, approx. 3800 sq ft. finished space. Grand principal Rms with crown mouldings, bamboo floors, granite counters. Chefs kitchen w/ stainless appliances, island, breakfast bar, open to family-sized dining Rm w/ walkout. Formal living Rm w/ built-ins & electric FP. Office/library w/ live-edge desk & shelving. Huge family room w/ soaring cathedral ceilings, gas FP, wall-to-wall built-ins & patio walkout. Primary suite w/ gas FP, walk-in dressing Rm w/ custom cabinetry, spa-like 5-pc Ensuite: freestanding tub, frameless steam shower, heated flrs, Kallista basins. Two additional large bed Rm w/closets. Basement features oversized Rec Rm. Fully renovated main bathroom, kitchen ,Main floor ,many renovated out and inside .Ideal layout for family living & entertaining. Rare mix of luxury, space & privacy , don't miss it! (id:61215)
Ph 8b-A Wyndfield L B456-05
Brantford, Ontario
A Unique Opportunity in One of Brantfords Most Sought-After Neighbourhoods!Discover this beautifully designed end-unit freehold townhouse offering 3 spacious bedrooms, 3 bathrooms, and a fully finished walkout basement perfect for additional living space or income potential. Thoughtfully upgraded throughout with premium finishes and appliances included, this home features a functional and modern layout ideal for families or investors.Located in a prime pocket of Brantford, this is an exclusive opportunity to secure a newly built home before closing. Please note: Showings are not currently available. (id:61215)
57 Summer Breeze Drive
Quinte West, Ontario
Fabulous Young's Cove-Prince Edward Estates Biggest Lot With 88 By 172 Feet irregular lot House W/Stone & Brick 4 Bedrooms & 3 Washrooms.9 Ft. Smooth Ceiling, Main Fl With Den/Office & Loft/Family Room On The 2nd Floor. few Upgraded Light Fixtures. Hardwood Floor In Main, Granite Counter Top. Kit. W/Pantry & Severy Area. Primary Br With 5 Pc Ensuite W/I Closet. All Bedrooms Are Bright and spacious. Gas Fireplace, Driveway Can Accommodate 6 Cars. No Sidewalk. The Area Features A Golf Course, An RV campground Area, Trenton Marine, A Beach/Pond, Lots Of wineries to Explore, And Much More. Looking For Triple-A Clients Only (id:61215)
22 Prince Philip Boulevard
North Dumfries, Ontario
Welcome to this beautifully upgraded, all brick & stone detached home with double car garage, located on a quiet boulevard with no sidewalk and parking for 6 vehiclesa rare and highly desirable feature. Only 2 years old and still under Tarion warranty, this home offers a thoughtfully designed layout with two separate living areas and a powder room on main floor, 4 spacious bedrooms, 3 full bathrooms upstairs, perfect for growing families or those who love to entertain. Interior upgrades include engineered hardwood on the main floor, oak stairs with upgraded railings, premium tile work and a modern kitchen with extended cabinetry, a gas line for stove and a bonus undermount bar sink. The convenience of upstairs laundry and a rough-in for an EV charger make this home both functional and future-ready. Located in the growing and family-friendly community of Ayr, this home combines quiet small-town charm with easy access to Hwy 401, and is just minutes from Kitchener and Cambridge. With exceptional curb appeal, top-end finishes, and unmatched parking space, this home offers true value and lifestyle -- this home is a must-see! (id:61215)

