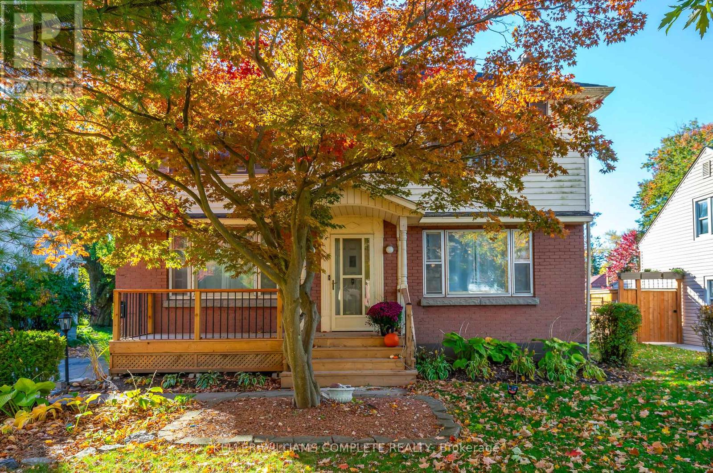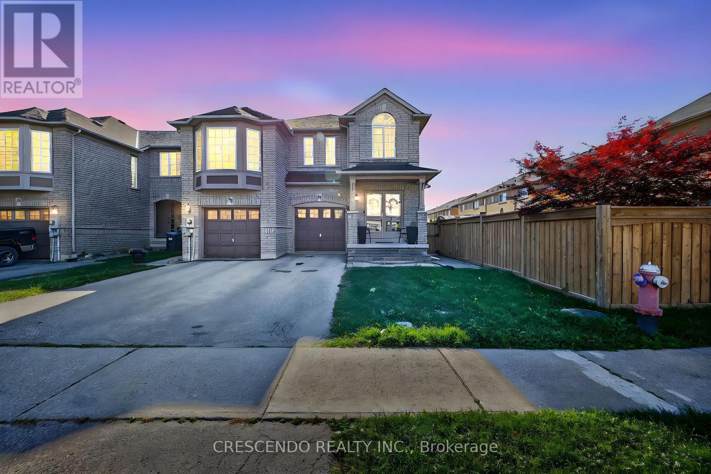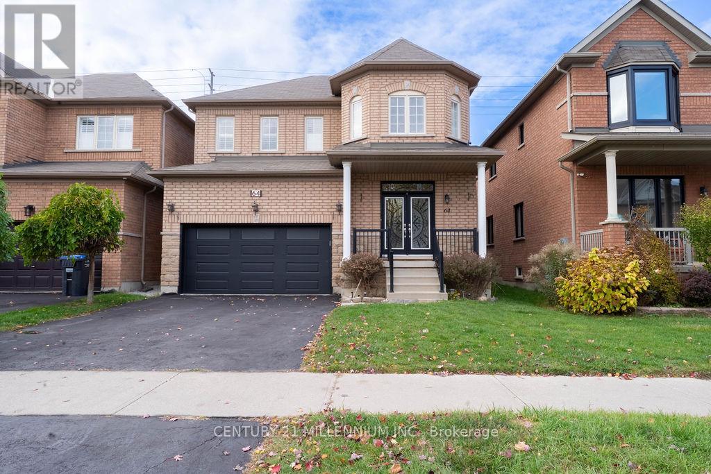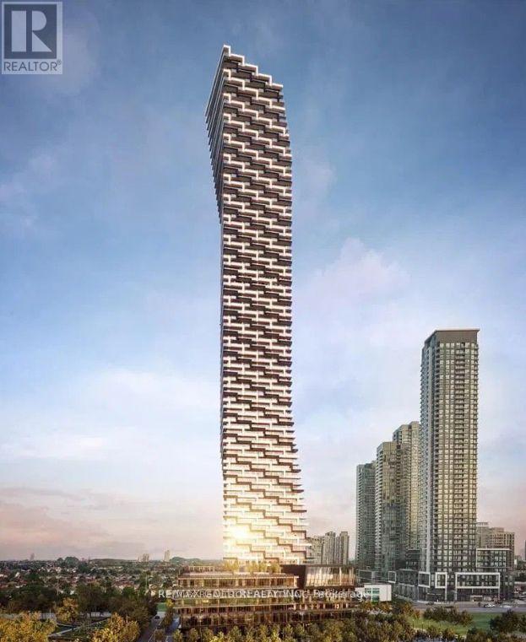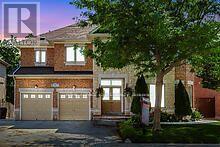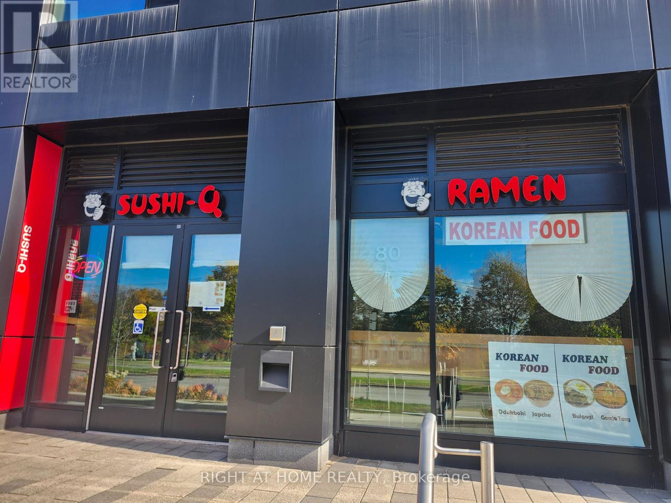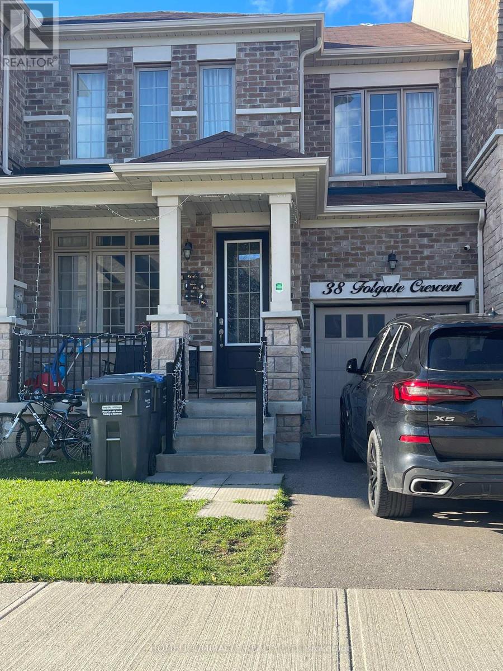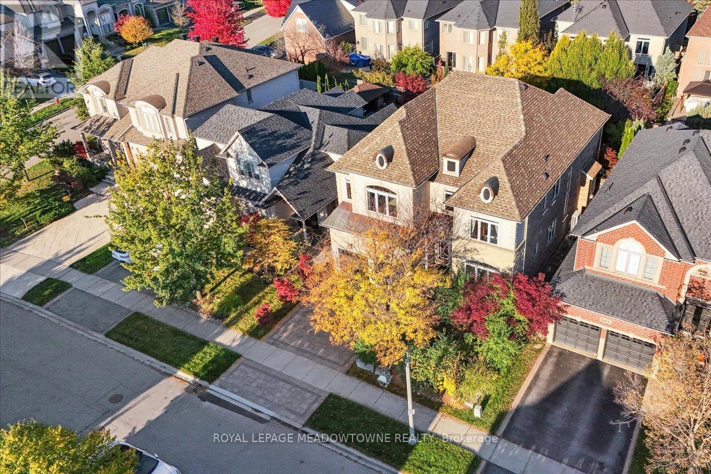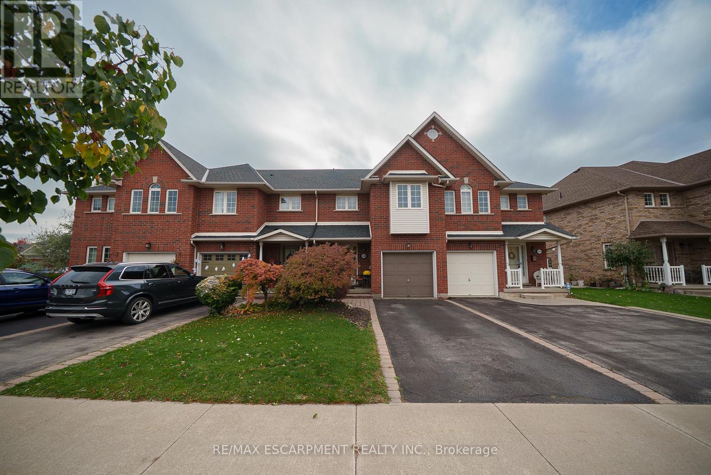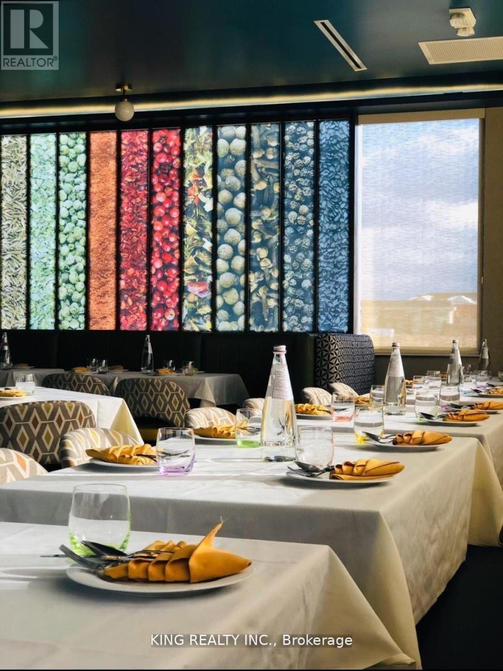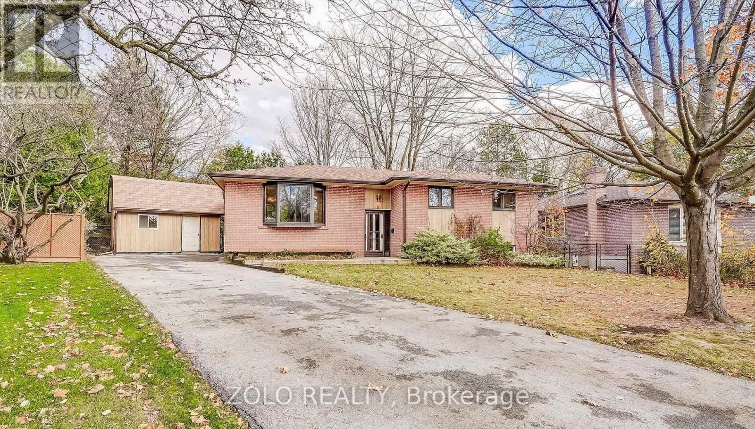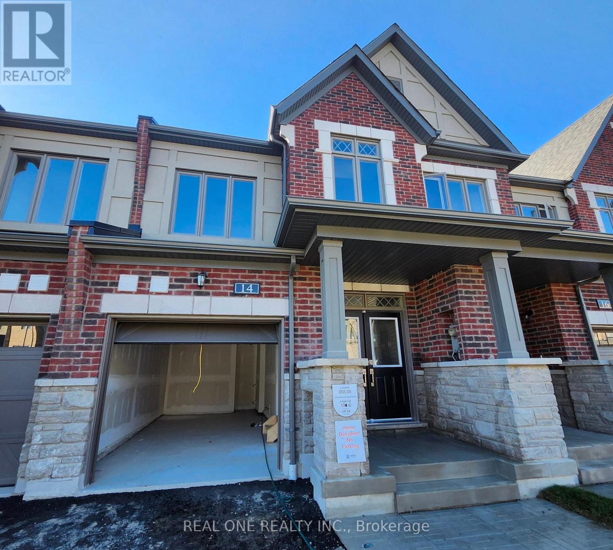Team Finora | Dan Kate and Jodie Finora | Niagara's Top Realtors | ReMax Niagara Realty Ltd.
Listings
111 Price Avenue
Welland, Ontario
Located in the sought-after Chippawa Park area of Welland, this beautifully renovated home is truly worth the visit. Over the past 5 years, the transformation has been extensive - including a stunning white kitchen with quartz countertops &stainless steel appliances!!.(A/C new Oct 25)Originally built in 1950, this home retains its timeless charm while offering all the comforts of modern living. Step into the welcoming main foyer & you'll immediately notice the impressive 8-foot ceilings & thoughtful renovations that blend classic character with contemporary style. Designed for entertaining, the home features a formal living room with a wood-burning fireplace (unused by the current owners) & a spacious sunroom with soaring 10-foot ceilings -the perfect spot for gatherings or quiet relaxation. Upstairs, the unique layout provides excellent separation and privacy. The primary bedroom is tucked away from the others & features abundant natural light, beautiful views of the large backyard & an expansive open dressing area. One of the additional bedrooms has been converted into a playroom but could also easily serve as a generous home office. Two other bedrooms & a renovated 3 piece bathroom complete the upper level. The basement offers even more living space, including a large recreation room, 4-piece bathroom, laundry area & ample storage. With a separate walkout to the backyard and ceiling heights ranging from 7 feet in the rec room( 25 boxes vinyl plank flooring for rec room included) to 7'6" in the unfinished areas, this space has excellent potential for an in-law suite. Location is everything, and this home delivers. Just a short walk to Chippawa Park (featuring a splash pad, baseball diamond & pond), Merritt Island Park & rec-centre, shopping, bus routes & even Niagara College (a 20-minute walk). Easy access to Highway 406 makes commuting a breeze. Don't miss this rare opportunity to own a beautifully updated home in one of Welland's most desirable neighborhoods! (id:61215)
47 Frank Johnston Road
Caledon, Ontario
End unit freehold town home perfectly nestled in a desired and friendly community in Caledon (Bolton West). The welcoming double door entrance begins to make you feel at home with its generous living areas and tasteful kitchen which has a walk out to a backyard that promises to be enjoyed by all. The carpet free second floor offers a primary bedroom which has no shortage of space, a wonderful walk in closet, spacious 4 piece ensuite and is perfectly complimented by two additional cozy bedrooms with closets and hall access to a 4 piece bathroom. Don't let comfort and value pass you by! (id:61215)
64 Executive Court
Brampton, Ontario
Beautifully Upgraded Home Featuring Living Room, Dining Room & Separate Family Room With Gas Fireplace. 9-Foot Ceilings Throughout, Hardwood Flooring On Main Level & Laminate In All Bedrooms, Oak Staircase. Premium Kitchen With Upgraded Cabinetry & Quartz Countertops. Primary Bedroom Includes Walk-In Closet & 5-Piece Ensuite. Conveniently Located Within Walking Distance To Schools, Parks, Bus Stop & Shopping Plaza. Fully Finished Legal Basement With Two Bedrooms. (id:61215)
505 Webb Dr Drive
Mississauga, Ontario
This is an Assignment Sale for M City 3 - Located in Square One Area, Mississauga. Selling At Lower Than Original Purchase Price! 3% Co-op Commission. Tenative Occupancy is February 19, 2026. Approximately $95,000 Deposits Paid. No Deposit Left To Pay On Closing. 1 Parking Spot Included. Original Purchase Price $461,000. Walk to Square One Shopping Centre - Mississauga's one-stop destination for shopping, dining, and entertainment. Steps to City Hall, Celebration Square, Central Library, YMCA, skating rink,supermarkets, banks, bus terminal and more. (id:61215)
36 Valleyridge Crescent
Brampton, Ontario
***Ravine lot. * In The Highly Desirable Estates Of Valleycreek.60'X 108' RAVINE LOT,TOTAL *4 +1 bedrooms + 7 WASHROOMS.*huge family room open to above.2 separate office room on main level & 2nd level. LARGE DESIGNED KITCHENS WITH HUGE GRANITE COUNTERISLAND*BUILT IN APPLIANCES,*CVC, *CAC. Features 2-Car Garage and 6-Car Parking on Large stamped Driveway. Beautiful *Brick & *Stone Exterior., APPROXIMATELY *6500SQ FT LIVING SPACE INCLUDING BASEMENT., *Pot Lights INSIDE and OUTSIDE *4 spacious size bedrooms with all in suite & all rooms with Walk in closets. Master bedroom has 3 closets ,*SECURITY CAMERAS,*CIRCULAR STAIRCASES TO UPSTAIRSAND BASEMENT. HARDWOOD FLOORING ON MAIN & UPSTAIRS* LAWN SPRINKLER SYSTEM* QUITE NEIGHBOURHOOD. close TO HWY 7,427,407 & 27.Close To MIDDLE, HIGH & SECONDRY SCHOOLS & all amenities , And All Religious place. BUS STOP IS ON WALKING DISTANCE. Show with confidence (id:61215)
80 - 105 The Pond Road
Toronto, Ontario
BEST Restaurant Business Opportunity at York University! Famous franchinse, Sushi Q restaurant located in the heart of York University Campus and residence!!!Strong traffic ensures unlimited potential for highest income and sales!!! Best renovated, best transit, foot traffic that brings best future opportunity to make million dollar restaurant!Buyers must open restaurant as Sushi Q but can add more menus!! High traffic from York University campus an workers outside of campus. Buyer can operate 7 days a week. Now operating Mon-Fri. Huge potential!! 2+5 years remaining on the lease. Chattels and equipments in new condition. (id:61215)
38 Folgate Crescent
Brampton, Ontario
Beautiful 4 bed 3 bath townhouse for lease in the highly sought after high demand area north of Brampton. Bright, sun filled home with lots of windows. Close proximity to shopping mall, gas station, grocery stores, parks, hospital and public transportation. Conveniently located near Highway 410 exit. The Main floor contains a large living room and family room with hardwood flooring, kitchen and powder room. Kitchen contains SS appliances and quartz countertop and large kitchen island. Lots of storage cabinets in the Kitchen. Pot-lights on the main floor. 2nd floor with Master bedroom with 4 pc en-suite, 3 good size bedrooms, a common 3 pc washroom and a laundry room. Spacious backyard fully fenced to spend quality time with your family & friends. Tenants to pay all utilities. Tenant responsible for snow clearing and grass, lawn maintenance. Hot Water Tank rental $50 per month. Tenant & Tenant's Realtor to verify all measurements. (id:61215)
1468 Ferncrest Road
Oakville, Ontario
Nestled in Oakville's prestigious Joshua Creek sits this Fernbrook built 4 bed 4+1 bath beauty with over 5000 square feet of finished living space. Rare upgrades including 9 foot main level ceilings, 9 foot basement and upper level makes this home stand out from the crowd. Over $150K spent on landscaping and a large ionizer pool in the backyard give this home privacy, and beautiful views from every window. First time offered on market & true pride of ownership in every corner of this home is evident as this home has been loved and enjoyed by only 1 family since built in 2007. Oversized kitchen with large island, lots of cabinet space & butler pantry make this a dream chef's kitchen for entertaining family and friends. Large primary bedroom with fireplace and private sitting area, 2 large closets, and 5 piece ensuite with double vanity feels like a private oasis. Bedrooms 2 & 3 share a beautiful bathroom, while bedroom 4 has it's own ensuite and is perfect for a spare room. The basement is an entertainment masterpiece with large recreation room, pool table, wet bar, full bath & Home Theatre Room with 110" screen and 7.2 surround sound. Whether looking for an executive home that is move in ready, or wanting to be in Oakville's best school district, this home has it all. (id:61215)
4106 Kryzan Drive
Burlington, Ontario
Welcome to 4106 Kryzan Drive in Burlington's Tansley Woods neighbourhood. This spotless two-storey freehold townhouse offers 1,470 sq. ft. of beautifully maintained living space with 3 bedrooms, 2.5 bathrooms plus full finished basement and an attached single-car garage. The handsome brick exterior and tidy curb appeal create a polished look. The home opens to a bright two-storey foyer with tiled floors and a large window that fills the space with natural light. A curved staircase to the second floor serves as a classic focal point. Tiled flooring continues into the kitchen, while the open-concept living and dining areas feature hardwood floors making the main level completely carpet-free. The kitchen offers stainless steel appliances, oak cabinetry, ceramic backsplash, ceiling fan, and a breakfast bar with seating. The living room includes a natural gas fireplace and large windows, while the dining area features patio doors to a rear deck with a pergola, extending the living space outdoors. The main floor is complete with a 2-piece powder room. Upstairs are three bedrooms each with a ceiling fan. The 4-piece main bathroom includes a quartz countertop and glass-enclosed tub/shower combination. The primary bedroom features crown moulding, a large walk-in closet, and a private 4-piece ensuite with quartz countertop and glass-enclosed tub/shower combination. The finished basement provides a large recreation room with carpet flooring, recessed lighting, and built-in storage, plus a laundry room for convenience. The landscaped, fully fenced backyard includes a raised wooden deck with pergola, greenery, and a Japanese maple, offering a low-maintenance outdoor space. Located in Burlington's sought-after Tansley Woods neighbourhood, the home is close walking distance to parks, scenic trails, and the Tansley Woods Community Centre. Easy access to all major amenities and highway access. (id:61215)
25 Aventura Court
Mississauga, Ontario
Location Location!! Rare Opportunity to own a Fully Equipped Turnkey upscale Indian Restaurant/Bar in Mississauga. "Restaurant Can be Rebranded to Any Other Cuisine "Landlord approval required". The building offers "DRIVE THRU" FREE STAND ALONE BUILDING, Border line of brampton. 3400Sqft Along with Patio, Inside Seating 100 and Patio Seating 50 with LLBO. Rare find location with Tons of Foot Traffic, Turnkey Operation and Endless Potential and Possibilities, Rent 16,150 includes tmi, lease 5 plus 5, Fully Renovated Restaurant. *** EXTRAS** 2 Exhaust Hoods, 2x6 Burner Stoves, 2 Tandoors,Flat Grill,2 Stockpot Burners,1 Fryer, Hot table Buffet, Walk in Freezer, Walk in Cooler, 2 Pastry Coolers, Hot Buffet 8 well. Ect... List of chattels to be provided upon an offer. (id:61215)
Lower - 5 Cabot Court
Aurora, Ontario
Beautiful legal two-bedroom basement apartment located in a quiet, family-friendly crescent in Aurora. This bright and spacious unit features large windows that bring in plenty of natural light, a fireplace in the living room, private entrance, private laundry, and one parking space. Enjoy a comfortable layout and a warm, welcoming atmosphere throughout. Conveniently situated near Yonge Street and just minutes from schools, parks, shopping, restaurants, and all major amenities. Perfect for a small family or professionals looking for a comfortable home in a highly desirable neighborhood. (id:61215)
14 Freeman Williams Street
Markham, Ontario
Brand New Freehold Townhome by Minto in the prestigious Union Village community (Markham)! This bright and spacious home offers 2,063 sq. ft. of modern living space, featuring 3 bedrooms, 3 bathrooms, and a Builder-finished basement. Enjoy an open-concept kitchen with a large center island and stainless steel appliances. Conveniently located within walking distance to top-ranked Pierre Elliott Trudeau High School, community center, golf course, parks, and restaurants, with easy access to Hwy 404 and 407. (id:61215)

