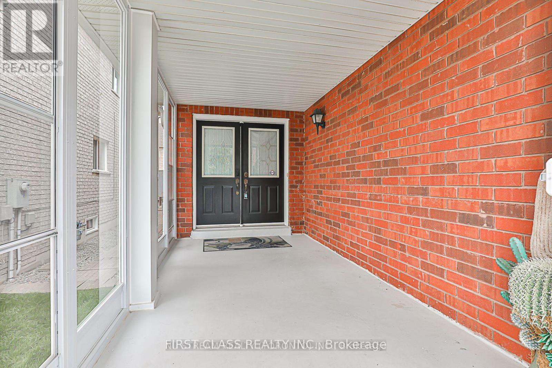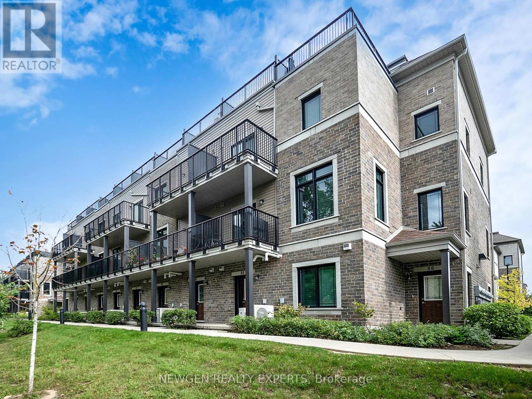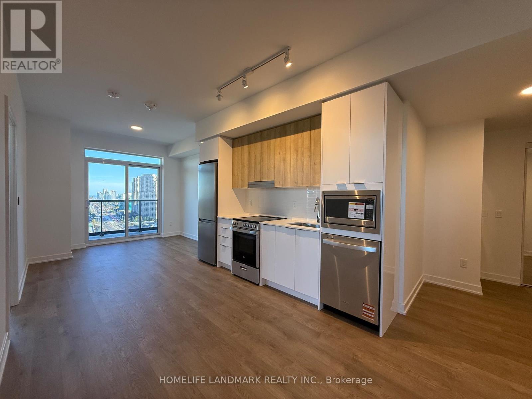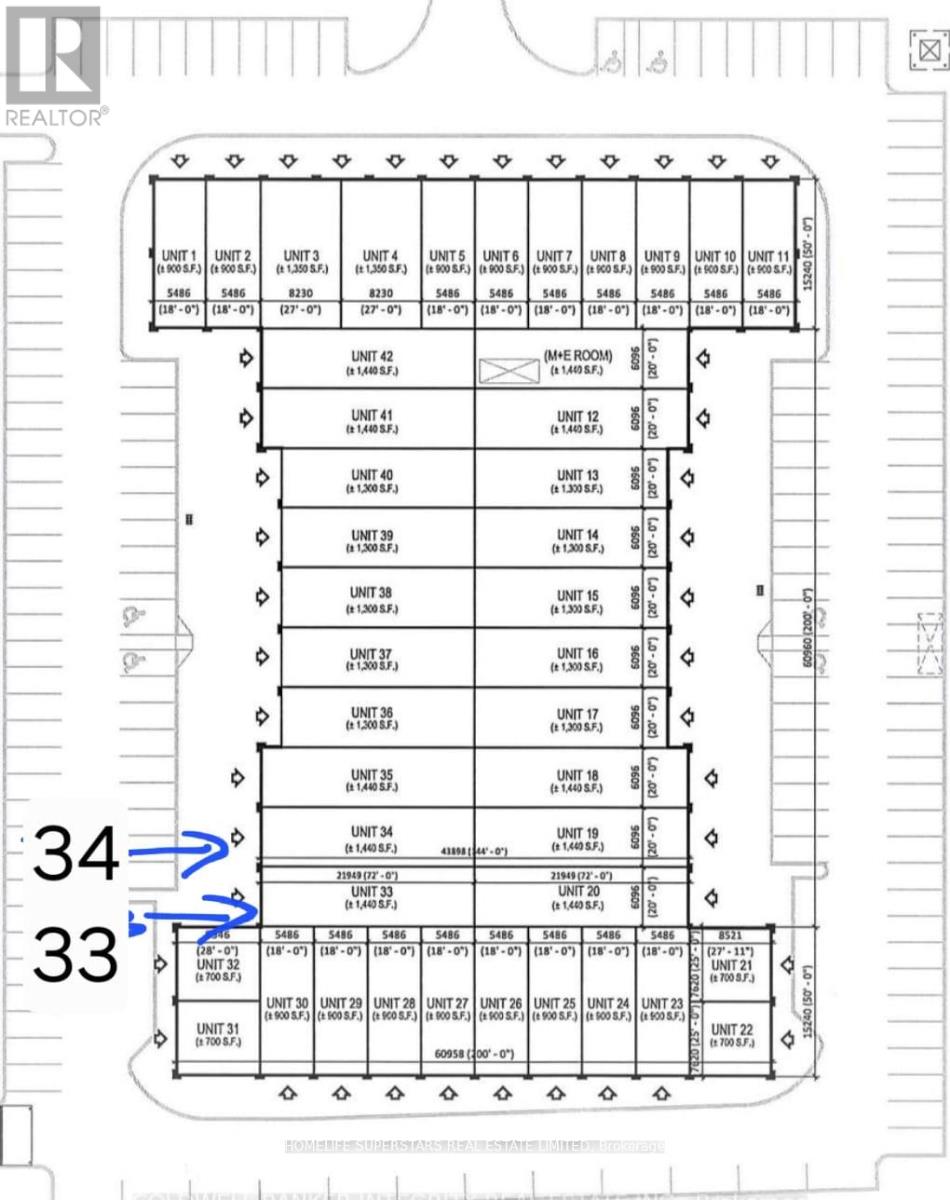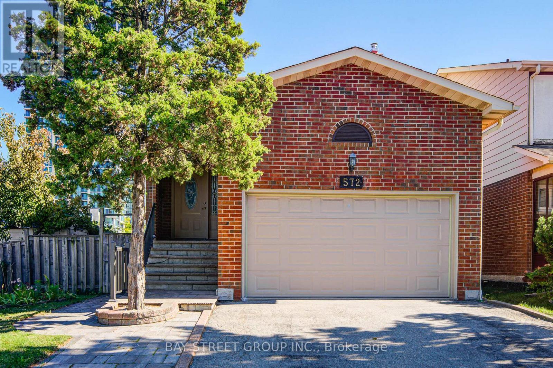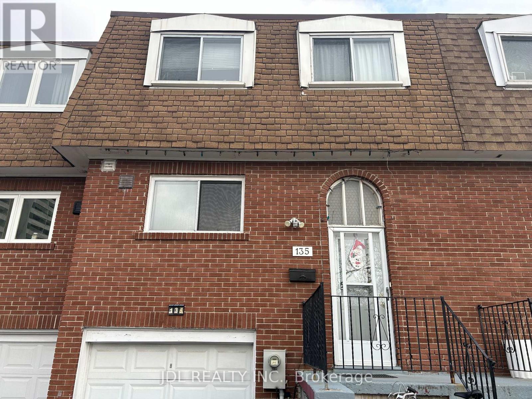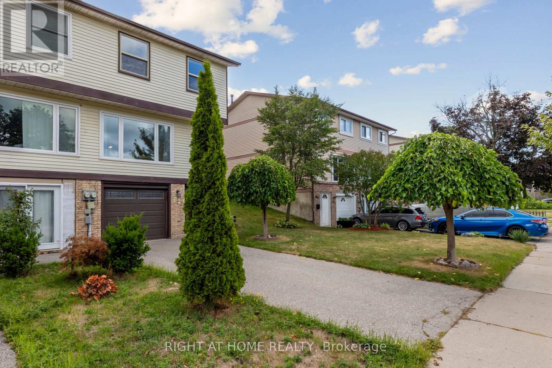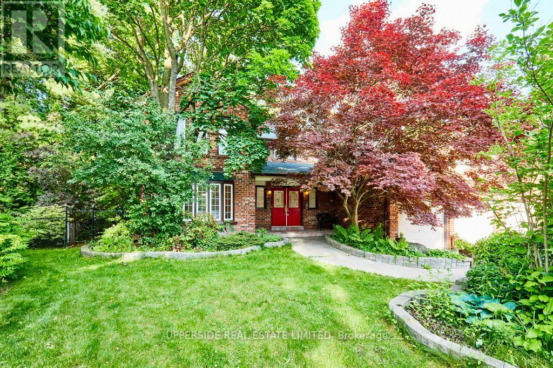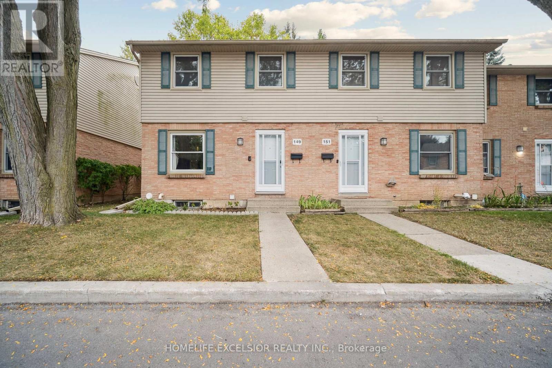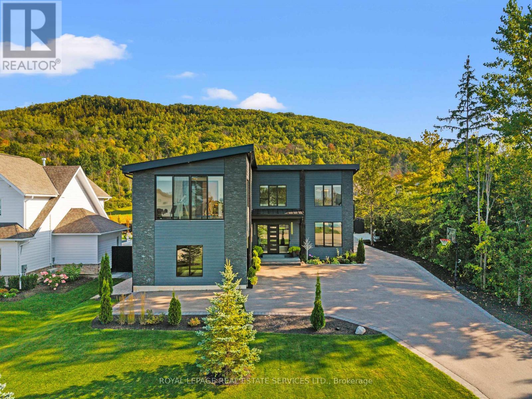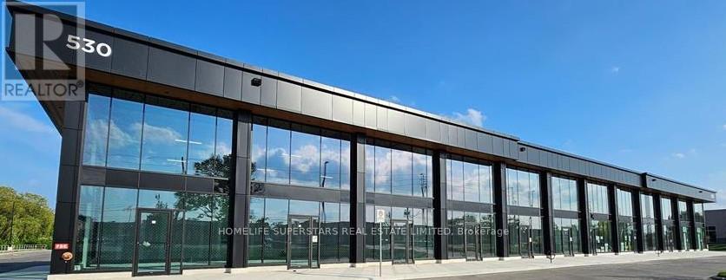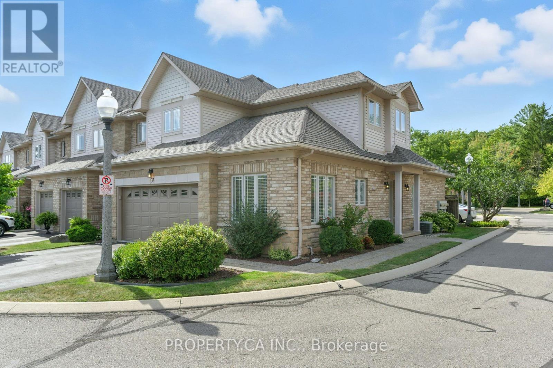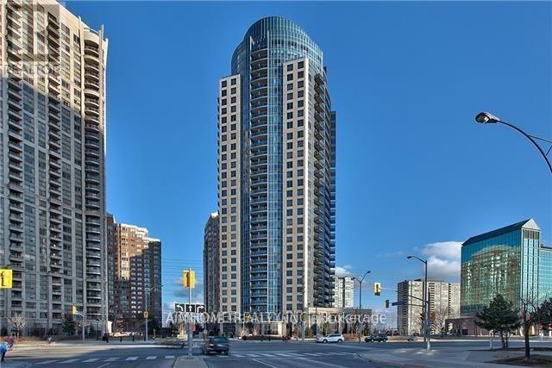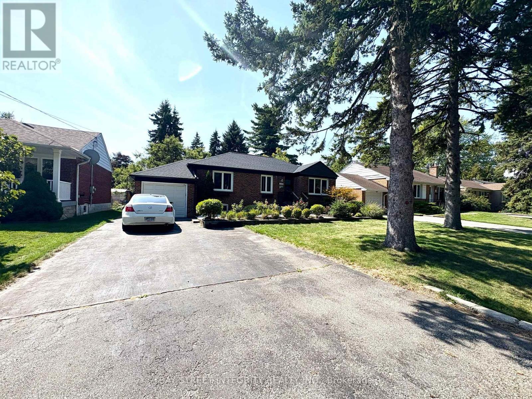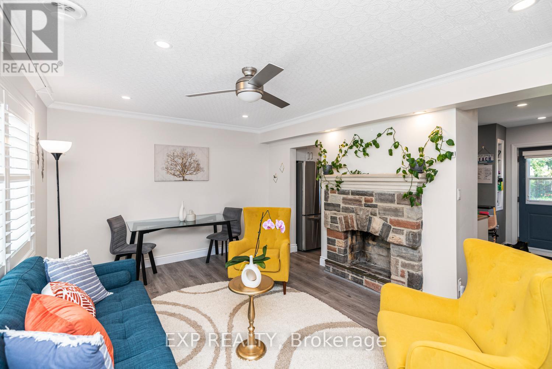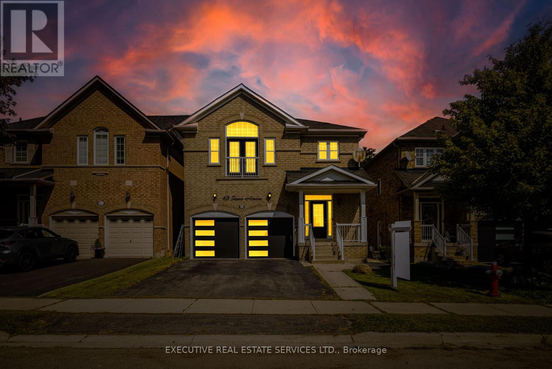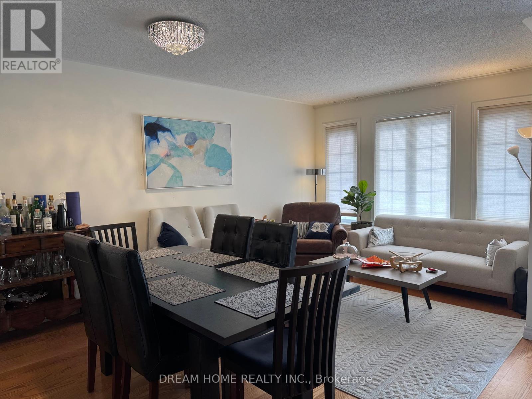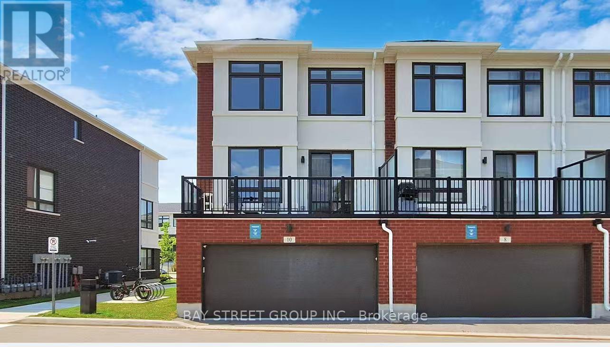Team Finora | Dan Kate and Jodie Finora | Niagara's Top Realtors | ReMax Niagara Realty Ltd.
Listings
134 Trail Ridge Lane
Markham, Ontario
Berzcy Spacious 3+1 Brs, 4 Baths Semi W/ Fin Bsmt. All Hardwood Thruout Main & 2nd, Vinyl Flooring Basement. 3 Good-Sized Brs & 2 Baths On 2nd & Fin Bsmt W/ Extra Huge 4th Br & 4Pc Bath, California Shutter In Whole House. Expanded Interlock Front Driveway To Park 2 Cars, Garden Shed Available In Backyard. Walk distance To Nearby top ranked Stonebridge PS. Prof. Interlocked Front & Back, Extended Driveway. Close To Schools, Parks, Transit, Mall Shopping. (id:61215)
48 - 107 Westra Drive
Guelph/eramosa, Ontario
Welcome home to this beautifully upgraded 3 bedroom, 3 bath condo townhome in the peaceful and family-friendly West Willow Woods neighbourhood in Guelph. Built in 2021 with $20,000 worth of upgrades, this unit offers incredible space, functionality, and luxury finishes throughout. Step inside and be greeted by a spacious foyer and a versatile main-floor room that is perfect as a guest suite, home office, or private retreat. With direct garage access and a large mudroom/storage area, everyday convenience is built right in. Upstairs, the open-concept living area features rich hardwood flooring. The chefs kitchen impresses with quartz countertops, ample cabinetry, and a massive island with seating for everyone. Enjoy summer evenings on the private balcony overlooking peaceful farmland, or cozy up in the bright study nook with a good book. The upper level features two spacious bedrooms, each with its own ensuite bathroom. The primary suite also includes a private balcony and walk-in closet. Top it all off with a stunning rooftop terrace offering unobstructed views for your perfect spot to unwind or host friends under the stars. Your new home is close to shopping, schools, parks, and all amenities, this home truly has it all. Don't miss your chance to make this your new family home! (id:61215)
1702 - 5105 Hurontario Street
Mississauga, Ontario
Welcome to the Canopy Towers by Liberty. Brand new corner unit. Two bed + two bath with 90 degree walk out wrap around balcony oversee the east and south views. Open concept layout, high ceiling features with windows from ceiling to floor in living room combined with contemporary kitchen and dining area. Stainless steels kitchen appliances, quartz counter top and backsplash in kitchen. Primary bedroom with two large windows overlook different views with three piece ensuite and walk in closet. Decent size second bedroom with large widow as well. Full of natural light and functional unit layout located in the heart of Mississauga. Close to Square One, restaurants, fitness, supermarket, public transit, highway and more. (id:61215)
34 - 530 Speers Road
Oakville, Ontario
Discover a premium office condominium in the dynamic heart of Oakville. The development showcases a contemporary glass façade designed to flood the interiors with natural light, creating a bright and professional workspace. Each suite is delivered in shell condition with plumbing rough-ins, providing tenants with complete flexibility to design and customize the layout to their requirements. Situated along one of Oakvilles most prominent corridors, the property offers seamless access to the QEW/403, is surrounded by abundant amenities, and is well-served by public transit. Designed for both office and commercial use, the suites include plumbing rough-ins and rooftop HVAC. Units 33 and 34 may be leased together, with the builder permitting removal of the dividing wall if desired. (id:61215)
572 Rideau Gate
Mississauga, Ontario
Rarely Available! Huge 5-Level Backsplits 4+1 bedrooms and 5 bathrooms detached house with Separate entrance. Ideally situated in the heart of Mississauga yet embraced in a serene and safe low rise neighborhood. Stunning Stone/Concrete Front Entrance with iron Railings. Solid Wood Staircase, Carpet free throughout the whole house! Two sun filled generous sized ensuite, one with a walk in closet. Family Size Kitchen features Granite counter tops and a comfortable eat-in area. Mature Garden with Fruit Trees and vegetable beds, functional shed is a bonus. The second kitchen in the basement provides you the convenience of multiple uses of it. This property stands out with its super location, steps to Sq 1, Celebration square T&T, Shoppers and all kinds of shops and restaurants; six minute drive to the top ranking school, The Woodlands Secondary school. This most popular multi level beautiful house offers you a versatile choice to enjoy your beautiful living there while having supportive extra income if you like. It is also the most sought after type of investment property for making maximum rent income. This home is truly one-of-a-kind and ready to welcome its next family. (id:61215)
135 Corinthian Blvd Boulevard
Toronto, Ontario
Must See! Best Deal! Really Spacious! Quite Bright! Well Furnished! Wonderful Location! Very Close To All Amenities! Please Come On! Please Do Not Miss It! (id:61215)
923 Southridge Street
Oshawa, Ontario
A Semi-Detached house nestled in a quiet community in the Donevan area. Well taken cared of house with the renovated/upgraded kitchen: quartz counter top and glazed ceramic backsplash tile. Covered with laminate flooring in living/dining and lighted by ceiling light and pot lights. House is recently painted . All bedrooms located in the upper floor with a common washroom. Easy access going to highway 401 and 418 going to highway 407. Convenient location as the backyard faces the Courtice Area and you can find lots of supermarket and entertainment area. Can accommodate small and big family. Garage converted to office/recreation but you can always revert it to its old use. (id:61215)
324 Lee Avenue
Toronto, Ontario
Welcome to this stunning reimagined luxury 2.5-storey residence in the heart of The Beaches. Offering approx. 1,880 sq. ft. of refined living space, this home features 3 spacious bedrooms plus a versatile loft that can serve as a 4th bedroom, 4 beautifully designed bathrooms, and a fully finished walkout basement with its own kitchen. Renovated from top to bottom, this home combines timeless design with modern convenience, showcasing engineered European wide-plank hardwood, refined millwork, sleek matte finishes, and a striking feature wall with an elongated fireplace. The custom chefs kitchen showcases Italian Sahara slab counters with an oversized waterfall island, Fulgor Milano & KitchenAid appliances, and designer lighting ideal for entertaining. Dramatic 10-ft sliding doors open to a landscaped backyard oasis with custom deck, interlocking, and stone patio. A private driveway with 2 parking spaces adds rare convenience. Upstairs, bright bedrooms include custom closets, spa-inspired bathrooms with Italian tile, and a primary suite with a glass shower and brushed-gold fixtures, while a second-floor laundry enhances daily living. With all-new mechanicals including a new furnace, 200-amp service, plumbing, waterproofing, and smart-home features, this turnkey home provides peace of mind. Steps to Queen St., Kew Gardens, and top schools including Williamson Rd. (French Immersion), and less than a 10-minute walk to sandy beaches and the boardwalks that define this lifestyle. (id:61215)
1201 Abbey Road
Pickering, Ontario
Welcome to the Enclaves of Mapleridge. Your Private Retreat in the Heart of Liverpool, Pickering. This stunning custom-built home is tucked away on a quiet cul-de-sac and sits on a premium pie-shaped lot (66x148x194), nearly half an acre with no rear neighbours and over 5,000 sq ft of finished living space. Step into a grand foyer with soaring ceilings and flow through sun-filled, oversized rooms. The gourmet chefs kitchen is perfect for hosting, while the elegant spiral staircase leads to 4 spacious bedrooms. The primary suite features double-door entry, bay window with forest views, custom cabinetry, and a luxurious ensuite with soaker tub, bidet, double vanity, walk-in shower, and dressing area. Enjoy your own resort-style backyard oasis with manicured gardens, tranquil pond with waterfall and fountains, and a heated saltwater inground pool. The finished basement includes a separate entrance, high ceilings, 1 bedroom (space for more), oak bar, and 10-person sauna. Extra highlights: 3-car garage+6 parking on driveway, 2 sunrooms, home office, heated ceramic floors, built-in safe, custom cabinetry throughout, sprinkler system, pool equipment room, 200 amps+separate sauna panel, high-performance basement drainage, cold & storage rooms. Close to Top public & private schools, GO Train, 401/407, trails, tennis courts & shopping. This is more than a home, it's a lifestyle in one of Pickering's most desirable communities *Check out the virtual tour* (id:61215)
206 - 70 Forest Manor Road
Toronto, Ontario
Welcome to an exquisite luxury condo, nestled in the prestigious Emerald City Community. This stylish residence offers more than 1000 square feet of living space, and blends modern sophistication with timeless charm, creating a truly elevated living experience. Upon entry, you're welcomed into a freshly painted interior featuring a sun-filled open-concept living and dining area with gleaming floors, soaring 9 foot ceilings, elegant light fixtures, and floor to ceiling windows. The chef-inspired kitchen is equipped with premium stainless steel appliances, granite countertops, a custom backsplash, generous cabinetry, and a convenient centre island. The expansive primary bedroom offers a walk in closet and a four piece ensuite. Enjoy a spacious 177 square foot balcony overlooking the serene courtyard and plush greenery, plus the convenience of one parking space and one locker. At Emerald City, residents benefit from an array of upscale amenities including a cutting-edge fitness center, swimming pool, hot tub, party room, games room, and 24-hour concierge service. Move right in and start enjoying the lifestyle you deserve! The home is conveniently located next to shops, dining, great schools, highways 401 and 404/DVP, and public transportation including Don Mills Subway Station at your doorstep, providing the ultimate in urban living. (id:61215)
2610 - 761 Bay Street
Toronto, Ontario
Prestigious College Park High-Floor 1+Den, 2-Bath Condo with Parking & LockerPerched on a higher floor in the renowned College Park South Tower, this spacious 1-bedroom plus large den is filled with abundant natural light through its expansive east-facing windows. The bright, open-concept layout, new flooring, and upgraded stainless steel appliances create a modern and inviting atmosphere. The versatile den is perfect as a home office or guest room, while two full bathrooms provide exceptional convenience.Enjoy direct indoor access to College Subway Station, Metro Grocery, and College Park Mall, with University of Toronto, TMU, Queens Park, world-class hospitals, Eaton Centre, and the Financial District all just steps away.Complete with one underground parking space, one locker, 24-hour concierge, and resort-style amenities including an indoor pool, fitness centre, and party rooms this home combines urban sophistication, unmatched convenience, and sun-filled living in the heart of downtown Toronto. (id:61215)
610 - 111 St Clair Avenue W
Toronto, Ontario
Welcome to the prestigious Imperial Plaza in Toronto's sought-after Deer Park community. This rare 2 bedroom + den, 2 bathroom suite boasts soaring 10 ft. ceilings and an airy open-concept layout perfect for modern living. The den offers an ideal work-from-home space or guest room. South-facing windows flood the suite with natural light and provide clear city views. Includes 1 underground parking & 1 locker. Unmatched amenities at the Imperial Club span over 20,000 sq. ft. full fitness centre, squash & basketball courts, indoor pool, spa facilities, golf simulator, theatre rooms, music studios, party/meeting rooms, guest suites & more. Everyday conveniences are right downstairs with Longo's, LCBO, and Starbucks in the building. Steps to St. Clair subway station, TTC streetcar, and top shops, dining & schools. Luxury, lifestyle, and location all in one. This is the one you've been waiting for! (id:61215)
149 - 1247 Huron Street
London East, Ontario
Excellent Opportunity For First Time Home Buyers Or Investors! Situated In A Quiet, Family-Oriented Community. Spacious End Unit With One Of The Largest Layouts In The Development. The Main Level Features Hardwood Flooring, A Functional Living/Dining Layout With Plenty Of Natural Light, And A Restaurant-Inspired Eat-In Kitchen. Upstairs Offers Well-Sized Bedrooms And A Full Bathroom With A Double Vanity Providing Ample Storage. The Finished Basement Has Recently Installed Luxury Vinyl Flooring And Provides A Versatile Rec Room, Laundry Area, And Additional Space For Hobbies Or A Home Office. The Backyard Is Private And Generous In Size, Perfect For Relaxing, Gardening, Or Hosting Gatherings. Notable Updates Include A New Roof (2024), Oven (2021), Washer And Dryer (2022), Complex-Wide Water Service Line Replacement, And Attic Insulation Topped Up In 2024 For Improved Efficiency. Enjoy Low-Maintenance Living Without The Demands Of Lawn Cutting Or Snow Removal. Steps From Public Transit With Direct Routes To Western University And Fanshawe College, And Close To Shopping, Schools, Parks, And Nearby Amenities. Plenty Of Visitor Parking Adds Extra Convenience For Family And Guests. This Home Combines Convenience, Comfort, And An Equable Lifestyle. (id:61215)
118 Barton Boulevard
Blue Mountains, Ontario
Luxury Living Exquisite Detached 2 Storey Executive Home, Offering Over 5,559 Sq Ft Of Total Finished Living Space, 4+2 Bedrooms, 5+1 Bathrooms. Minutes From Collingwood And The Blue Mountains. Private Enclave Of Custom Residences Near Georgian Peaks Ski Club, Refined Design With Year Round Recreation, Easy Access To Ski Hills, Golf, Shopping, Village Of Blue Mountains. Grand Front Entrance Opens Into Impressive Foyer And Elegant Principal Rooms. 4 Spacious Bedrooms, Primary On The Main, Each With Its Own Private Ensuite Bathroom. Spectacular Primary Retreat Spa Inspired 5 Pc Ensuite With Heated Towel Rack, Glass Shower, Double Sinks, Soaking Tub, Private Walk In Dressing Area. Additional Bedrooms Own Fireplaces, Walk Outs, Luxury Ensuites, Creating Boutique Hotel Experience For Family And Guests Alike. Open Concept Gourmet Kitchen Designed For Both Entertaining And Everyday Living, Oversized Island, Custom Cabinetry, Walk Out To Covered Deck For Seamless Indoor/Outdoor Enjoyment. Living And Dining Rooms Showcase Soaring Ceilings, Multiple Fireplaces, Dramatic Mountain Vistas, Fully Enclosed Glass Walled Gym Offers Inspirational Panoramic Views. Lower Level Extends The Lifestyle With Heated Floors, Epoxy Finish, Flexible Use Of 2-3 Bedrooms Or Gym, Spacious Recreation Room With Kitchenette And Bar, Spa Style Bathroom Featuring Steam Shower And Sauna. Designed With Both Elegance And Function In Mind, This Property Includes Premium Finishes, High Ceilings, Integrated Lighting, State Of The Art Mechanicals, Landscaped Grounds, Multiple Garages, Circular Driveway With Parking For Up To 12 Vehicles. Offering Sophistication, Comfort, Incomparable Design Details, Exceptional Residence Provides An Unparalleled Retreat In One Of Ontario's Most Sought After Destinations. (id:61215)
33 - 530 Speers Road
Oakville, Ontario
Experience a premier new office/retail condominium development in the vibrant core of Oakville. Featuring a sleek glass façade, the building is designed to maximize natural light, creating a bright and welcoming work environment. Each suite is offered in shell condition with plumbing rough-ins, giving tenants the flexibility to customize the space to their specific needs. Ideally located along one of Oakvilles most prominent corridors, the property provides excellent connectivity to the QEW/403 and is surrounded by numerous amenities, with easy access to public transit. Well-suited for both office and commercial use, the suites come with plumbing rough-ins and rooftop HVAC. Units 33 and 34 are available to lease together, and the builder permits the removal of the dividing wall if desired.. (id:61215)
33 - 2169 Orchard Road
Burlington, Ontario
Welcome to Greystones properties, this end unit exclusive style bungaloft townhome offers over 3000 square feet thoughtfully designed living space. 3+2 bedroom, 3.5 washrooms features open concept layout with custom built kitchen, quartz counter tops, stainless steal appliances and eat in kitchen area. Main floor offers vaulted ceilings, hardwood floors, specious primary bedroom with it 4 piece washroom, inside entry from 2 car garage and a functional layout that is great for entertaining.Stylish and spacious loft featuring 2 bedrooms, a full 4-piece bathroom, and a versatile office area with custom cabinetry overlooking the bright, open-concept living room. Recently refreshed with modern paint and new carpet throughout. Newly finished basement offering 2 bedrooms, a well-appointed washroom with walk-in shower, an inviting recreational/lounge are, laundry room with 2 sets of machines, and a sizable unfinished storage space. This property is a rare find with low maintenance living and low condo fees, including snow removal, weekly landscaping, roof replaced last year. Outside, enjoy a private, fenced and generous size patio for relaxation or entertaining. Tucked in nature, backing onto Bronte Park with direct access to walking trails and green space, while still just minutes from major shops, restaurants, and amenities. (id:61215)
2907 - 330 Burnhamthorpe Road W
Mississauga, Ontario
Rare Find One Of The Largest Suite In Square One. Beautiful Corner 2+Den Unit, Large Den With Two Big Window And Door. Den Can Be Used As A 3rd Bedroom. Convenient Location, Walking Distance To Square One, Living Arts Center, Mississauga Celebration Square And Cinemas, Public Transit-Go & Bus Terminal. Ez Access To Hwy 403/401. (id:61215)
1270 Crossfield Bend
Mississauga, Ontario
Pristine 3+1 Bedroom, Beautifully Renovated Family Home Located In Sought-After Mineola. Large Fenced Backyard. Bright And Spacious Main Floor Offers Large Eat-In Kitchen Formal Dining. Hardwood Floors, Separate Entrance. Low Level Master Room Oasis W/ Spa Like Ensuite Featuring Heated Floors, Double Shower W/ Large Tub And Massive Walk In Closet W/ Organizers. Basement Rec Room W/ Plenty Of Entertaining Space. Top Rated Schools In Neighbourhood. Private & Quiet Street. Top Schools: Mineola, Queen Elizabeth, Port Credit, Hillcrest. Minutes To Lake, Close To Abundance Of Restaurants, Cafes, Shops, Port Credit Harbour, Parks & Trails. Mins To Qew, Port Credit Go. (id:61215)
2055 Churchill Avenue
Burlington, Ontario
Welcome To This Beautifully Updated 1 Storey Home, Perfectly Situated On A Generous 60 X 145 Ft Lot In The Heart Of Burlington. Featuring 3+1 Bedrooms And 2 Full Bathrooms, This Move-In Ready Property Combines Modern Updates With Timeless Charm. The Bright, Renovated Kitchen Showcases White Cabinetry, Marble Backsplash, Stainless Steel Appliances, And Pot Lights, Flowing Seamlessly Into The Inviting Living Room With Crown Moulding And A Stone Fireplace. Upstairs, Youll Find A Spacious Family Room And Bedrooms With Oversized Triple Closets. Both Bathrooms Have Been Tastefully Redesigned, And A Custom Staircase Adds An Elegant Touch. This Home Has Been Meticulously Maintained With Numerous Recent Updates, Including A New HVAC Humidifier, Insulation And Gap Sealing, Window Shutters And Screens, Frosted Front Door, Security Cameras, And More. A Durable Metal Roof With Brand-New Snow Guards Ensures Peace Of Mind For Years To Come. The Large, Fully Usable Backyard Offers Endless Potential, Complete With A Powered WorkshopIdeal For Hobbies Or Storage. The Extra-Long Driveway Easily Fits Up To 6 Vehicles, A Rare Find In This Location. All This, Just Minutes To The QEW, GO Station, Costco, Ikea, Transit, Schools, And Shopping. A Perfect Blend Of Style, Comfort, And Long-Term Value In One Of Burlingtons Most Convenient Locations. (id:61215)
37 Martree Crescent
Brampton, Ontario
Absolutely gorgeous Semi-detached home in Prestigious Lakeland Community. 4 Bedrooms, 4 washrooms. Main Floor W/9Ft Ceiling Height, Filled W/Natural Light, Modern open concept kitchen W/ upgraded granite countertop and All SS Appliances Spacious Bedrooms. Close to 410, Trinity Common Mall, Golf course, Beautiful Lake and Conservation, School, Shopping, and Transit. Amazing backyard great for family get together. Spacious 1 bedroom basement with separate entrance from garage. (id:61215)
43 Susan Avenue
Brampton, Ontario
Welcome to 43 Susan ave ! This stunning 4-bedroom, 4-bathroom detached home is located in one of the most desirable and family-friendly neighbourhoods in Bram West. With premium upgrades throughout and a thoughtfully designed layout, this home is the perfect blend of comfort, style, and functionality.As you enter, youre greeted by a spacious foyer leading to separate living and dining rooms, ideal for both everyday living and formal gatherings. The heart of the home is the brand new, fully renovated kitchen featuring modern cabinetry, quartz countertops, stainless steel appliances, upgraded backsplash, and ample storage a true chefs delight! The entire home has been freshly painted in contemporary tones, creating a bright and welcoming atmosphere.Upstairs, youll find four generously sized bedrooms, including a luxurious primary suite with a walk-in closet and a private 4-piece ensuite. Each bathroom in the home has been tastefully designed to offer both comfort and convenience.One of the standout features of this home is the separate entrance to the basement, offering tremendous potential for a future in-law suite or rental income. Whether you're an investor or a growing family, this setup provides valuable flexibility and long-term value.Additional highlights include upgraded light fixtures, hardwood floors, pot lights, and a well-maintained backyard perfect for summer barbecues or quiet evenings.Situated in the prime Bram West community, this home is close to top-rated schools, parks, shopping centers, major highways (401/407), transit, and all essential amenities. Its the perfect location for commuters and families alike. Dont miss this opportunity to own a beautifully upgraded, move-in-ready home in one of Bramptons finest neighbourhoods. Book your private showing today! (id:61215)
4120 Rawlins Common N
Burlington, Ontario
Welcome to this stunning 3-bedroom, 3-bathroom freehold townhome offering over 1,200 square feet of beautifully designed living space with breathtaking Millcroft Golf Club views from your backyard. This exceptional two-storey home features an inviting open-concept main floor with seamless flow between living and dining areas filled with natural light. Just off of the living space, the kitchen boasts stainless steel appliances and walkout access to your private outdoor retreat. The upper level boasts a primary suite with a generous walk-in closet and a private ensuite, plus two additional well-proportioned bedrooms and a full bathroom. The finished basement offers the perfect retreat with a gas fireplace and custom built-in shelving. Your private backyard oasis is ideal for entertaining or unwinding while enjoying serene golf course views. The location provides effortless access to top-rated schools, shopping, public transit, and major highways. Dont miss out, book your private showing today! (id:61215)
4 Bassett Avenue
Richmond Hill, Ontario
Fully Renovated and Furnished Townhouse In High Demand Area Near Richmond Hill Centre* Across From Community Park! Stone & Brick Exterior *Southern Exposure With Big Windows * Bright, Spacious And Clean* Oak Stairs/Railing & Floor* Granite Counters In Kitchen And All Bathrooms. Centre Island* Master Bedroom With Walk-In Closet And Exotic Shower *2 Parking Spots In Detached Garage And Driveway* Designer Loft-Style Basement can be used as Recreation Hall or extra bedroom, With Cold Room And Storages. Fully Furnished, Just Move In And Enjoy!! (id:61215)
10 Emily Charron Lane
Richmond Hill, Ontario
Gorgeous end-unit townhome built by Treasure Hill. 3 years new, 3+1 bedrooms with 2-car garage. Closed to 2,000 sq. ft. 9ft Ceiling on main level, smooth ceiling, large windows & lots of sunshine, east view from living room with walk/out to balcony, open concept kitchen w/centre island, quartz countertop & S/S appliances. Ground floor family room can be used as office or 4th bedroom. primary bedroom w/walk-In closet & 5-pc ensuite bath. Enjoy this spacious layout combining comfort with modern living. Decent neighborhood with top ranking schools, walking distance to public transit, supermarket, schools, bank, restaurants. Conveniently located w/ most amenities you need nearby! (id:61215)

