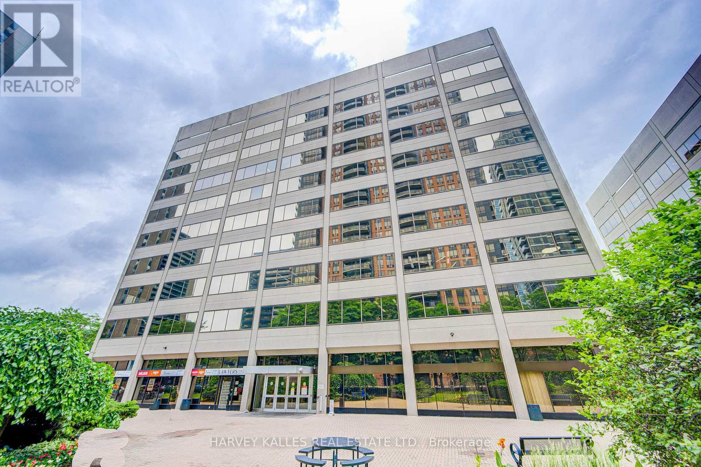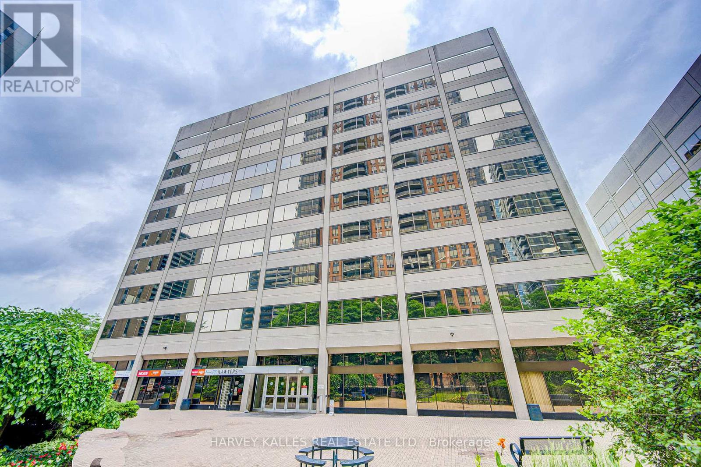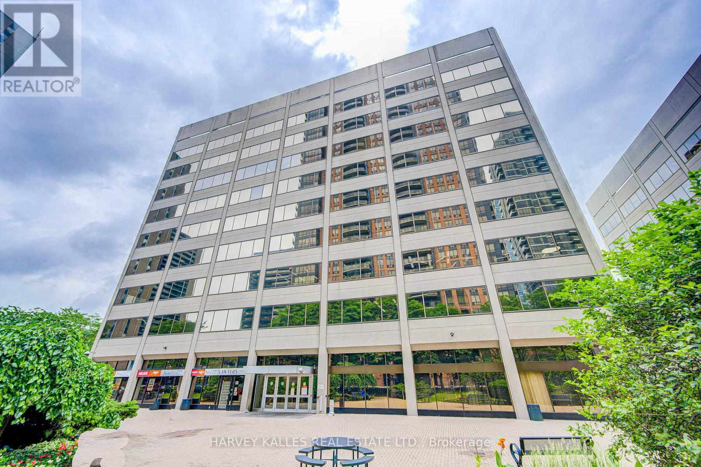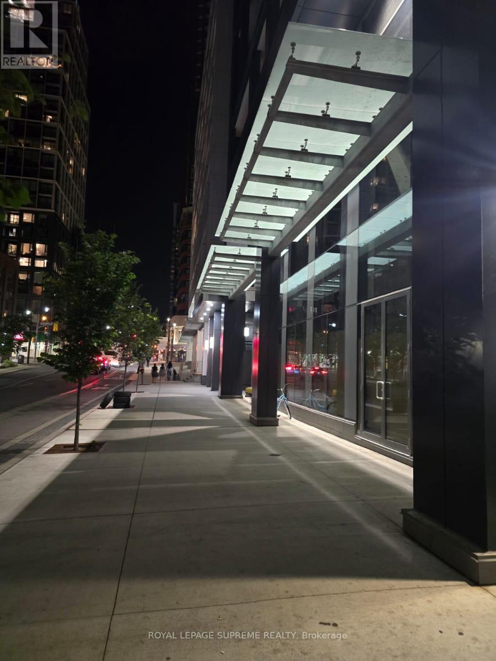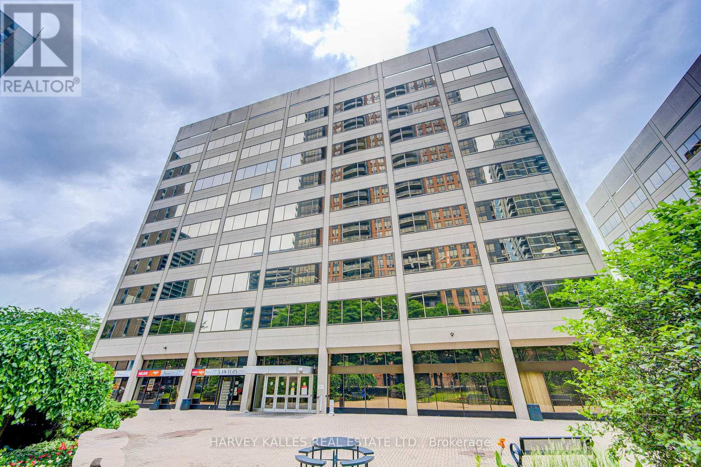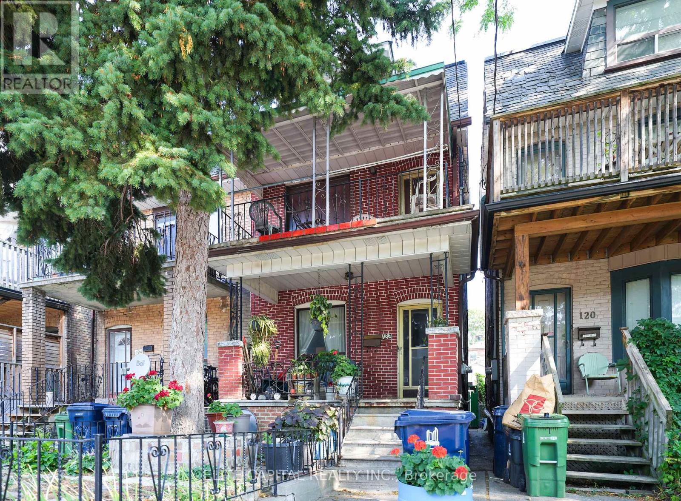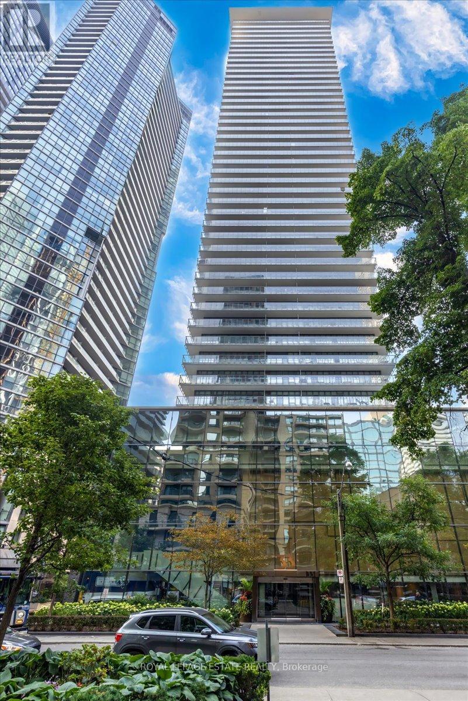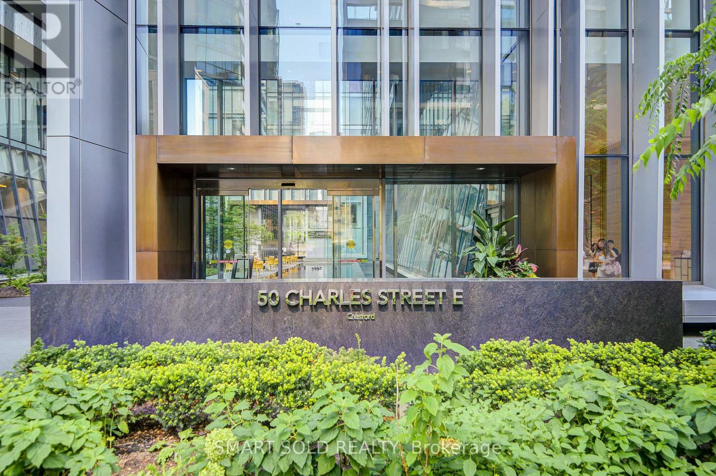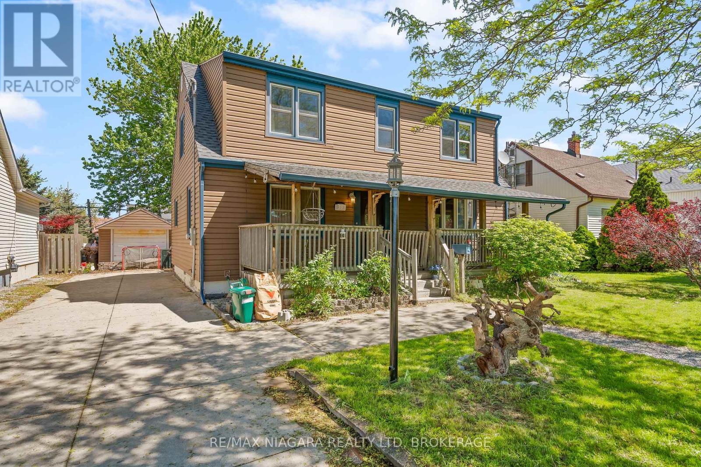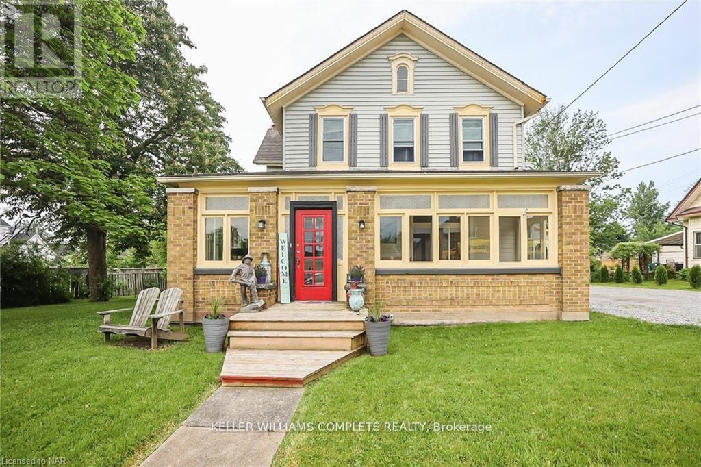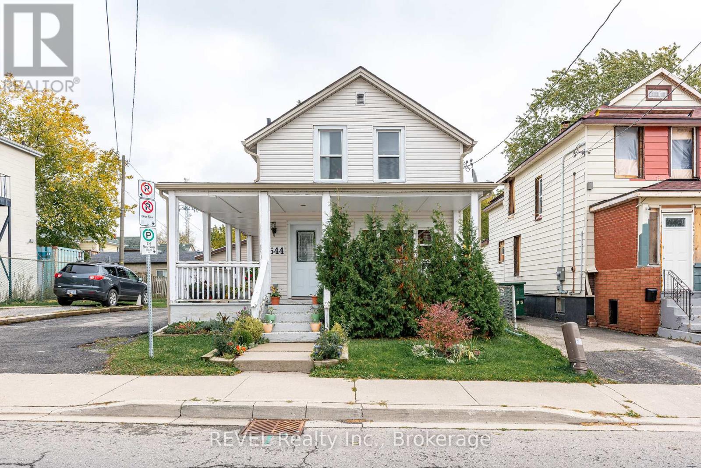Team Finora | Dan Kate and Jodie Finora | Niagara's Top Realtors | ReMax Niagara Realty Ltd.
Listings
934 - 45 Sheppard Avenue E
Toronto, Ontario
MOTIVATED LANDLORD! Fantastic, turnkey office space located in central Toronto. Great opportunity, perfect for lawyers, paralegals, start-ups or those looking to downsize. Enjoy your very own private office space with all the perks & amenities of something MUCH larger. Complimentary boardroom access, kitchen usage w/ free coffee, reception services and tons of other options to help make operations seamless. Best value you'll find in the area! **EXTRAS** Steps away from the Yonge/Sheppard subway station, only two blocks away from highway 401 and 20 minutes to Pearson airport. (id:61215)
903 - 45 Sheppard Avenue E
Toronto, Ontario
MOTIVATED LANDLORD! Fantastic, turnkey office space located in central Toronto. Great opportunity, perfect for lawyers, paralegals, start-ups or those looking to downsize. Enjoy your very own private office space with all the perks & amenities of something MUCH larger. Complimentary boardroom access, kitchen usage w/ free coffee, reception services and tons of other options to help make operations seamless. Best value you'll find in the area! **EXTRAS** Steps away from the Yonge/Sheppard subway station, only two blocks away from highway 401 and 20 minutes to Pearson airport. (id:61215)
919 - 45 Sheppard Avenue E
Toronto, Ontario
MOTIVATED LANDLORD! Fantastic, turnkey office space located in central Toronto. Great opportunity, perfect for lawyers, paralegals, start-ups or those looking to downsize. Enjoy your very own private office space with all the perks & amenities of something MUCH larger. Complimentary boardroom access, kitchen usage w/ free coffee, reception services and tons of other options to help make operations seamless. Best value you'll find in the area! **EXTRAS** Steps away from the Yonge/Sheppard subway station, only two blocks away from highway 401 and 20 minutes to Pearson airport. (id:61215)
751 - 121 Lower Sherbourne Street
Toronto, Ontario
Welcome to 121 Lower Sherboure Street, Time and Space Condos, developed by the renowned Pemberton Group. Very Bright and Spacious 2 Bedroom + Den, 1 parking spot, Spacious layout ideal for a home office, 2 Bathrooms, Private Terrace Approx. 260 SQFt as per Builder Floor Plan, this unique outdoor space offers your own Oasis! Dont miss your chance to own this one-of-a-kind terrace retreat! Locker Included For Extra storage for your convenience. Modern Finishes, Open-concept living area, Building Amenities, 24-hour concierge service, Fitness and Yoga studio, media room, Sauna, Dog Wash Station, Badminton Courts, Pingpong, Games and party rooms. Outdoor Pool and Children Play Area to be Implemented. Located at Front St E & Sherbourne, you are just steps away from Financial District, Union Station, The Distillery District, St. Lawrence Market, The waterfront.Enjoy easy access to dining, shopping, and entertainment options, making this a prime downtown location. (id:61215)
923 - 45 Sheppard Avenue E
Toronto, Ontario
MOTIVATED LANDLORD! Fantastic, turnkey office space located in central Toronto. Great opportunity, perfect for lawyers, paralegals, start-ups or those looking to downsize. Enjoy your very own private office space with all the perks & amenities of something MUCH larger. Complimentary boardroom access, kitchen usage w/ free coffee, reception services and tons of other options to help make operations seamless. Best value you'll find in the area! **EXTRAS** Steps away from the Yonge/Sheppard subway station, only two blocks away from highway 401 and 20 minutes to Pearson airport. (id:61215)
122 Marchmount Road
Toronto, Ontario
Discover the potential in this 3 bedroom, 4 bathroom semi-detached home, centrally located in the coveted Wychwood neighbourhood. Ideal for renovators or anyone eager to customize to their taste, this charming property offers endless possibilities. Situated on a quiet, tree-lined street, featuring a finished basement with separate entrance, detached garage parking, large principal rooms. Roof recently replaced in 2025. (id:61215)
811 - 33 Charles Street E
Toronto, Ontario
Come make your home at Casa Condos, one of Toronto's most sought-after downtown residences. This well appointed and well loved one bedroom has an open concept kitchen and living area layouts, high ceilings, hardwood floors, bright floor-to-ceiling windows, and stainless steel appliances. Enjoy the building's entertaining-focused amenities, including rooftop bbq's, outdoor pool, lounge area, party room and guest suites. Situated within the Yonge and Bloor neighbourhood and with visitor parking, an eclectic downtown experience surrounds you, featuring fun nightlife adventures, boutique shopping, arts and culture venues, and Toronto business bustle. Perfect for university students, young professionals and young couples looking for a starter home in a beautiful building in the vibrant heart of downtown Toronto. (id:61215)
70 Broadpath Road
Toronto, Ontario
Spacious, Bright and a warm Townhouse close to all amenities. This charming 2-story condo townhouse in the heart of Don Mills features 3 generously sized bedrooms on second floor with One beautify renovated 4 piece bathroom. The Bright living/dining area leads into a completely renovated kitchen with Granite counter top, stainless steel appliances and a convenient island with seating area. Walk out from the kitchen to your private, expansive backyard that opens to a green space at the back surrounded by mature trees. The finished basement provides the perfect retreat, a space for rec/office or playroom featuring a full bathroom and a cozy gas fireplace for extra comfort. Minutes from DVP, Eglinton LRT and the future Ontario Line. Public transit at your door step and Shops at Don Mills is 10 minutes walking distance away. (id:61215)
2909 - 50 Charles Street E
Toronto, Ontario
Experience prestige and elegance in one of Downtown Toronto's most sought-after high-rise residences. This stunning one-bedroom unit boasts 9-ft smooth ceilings, floor-to-ceiling windows flooding the space with natural light, and a large balcony perfect for relaxing or entertaining. The highly functional layout maximizes every inch of space. Step outside and you are just moments away from Toronto's luxury shopping and cultural hotspot in Yorkville, the Yonge/Bloor subway station, top-tier restaurants, and vibrant city life. (id:61215)
39 Seymour Avenue
St. Catharines, Ontario
*Main Floor Bedroom & Separate Entrance to Basement* Welcome to 39 Seymour Avenue in the heart of St. Catharines! This well-maintained home offers a bright living room with hardwood floors and a large bay window, flowing into a formal dining room and a spacious kitchen with ample cupboard space. The main floor also features a good-sized primary bedroom and a beautifully updated 4-piece bathroom with double sinks.Upstairs, you'll find three generous bedrooms and a half bath ideal for families. The finished lower level provides additional living space with a cozy rec room, 3-piece bath, and a fifth bedroom perfect for guests or a home office. Enjoy outdoor living with a private fenced yard, deck, and patio which are great for entertaining. A detached garage offers extra storage or parking.Located close to schools, parks, shopping, and just minutes from the Pen Centre and downtown St. Catharines. A fantastic opportunity in a great location! (id:61215)
3727 West Main Street
Fort Erie, Ontario
Looking for that Family home or a Development spot this locations zoning allows for a 3 Storey Building! Welcome to 3727 West Main Street in the charming community of Stevensville! This spacious 4-bedroom, 2-bathroom home offers over 3,000 sq. ft. of living space, perfect for a growing family. The oversized kitchen and breakfast area are ideal for entertaining, while recent updates including new upstairs flooring and a stylish 2-piece bath add modern comfort. Outside, enjoy summer days by the inground pool, and explore the unique potential of the historic Carriage House, ready to be finished into a guest suite, studio, or income property. Set on an impressive 95 x 170 ft. lot, this property combines small-town charm with unbeatable convenience, just minutes from the QEW. (id:61215)
4544 Crysler Avenue
Niagara Falls, Ontario
This charming 1.5-storey, 3-bedroom, 2-bath home offers incredible curb appeal and excellent potential. Featuring a welcoming wrap-around porch and a spacious double-car detached garage set back from the street, the property combines character and functionality. Situated just one block from Queen Street and steps from the Bus Terminal, Amtrak, and GO Station, this location is ideal for both residential and commercial use. Enjoy a short walk to the scenic Niagara River, the Gale Centre Arena, and all the attractions of downtown Niagara Falls. Locally loved Lococos grocery store serving the community since 1906is just around the corner. Zoned Central Business, this property allows for a variety of commercial opportunities. Recent updates include a new furnace and vinyl siding (2020), garage roof (2021), and new garage door (2022) and bathroom (id:61215)

