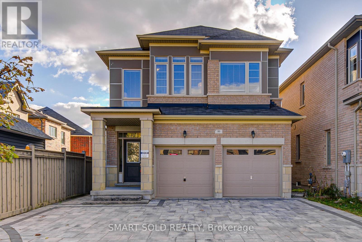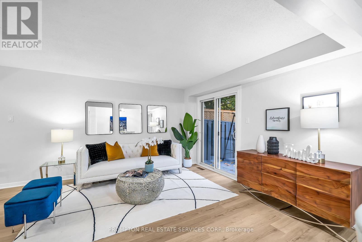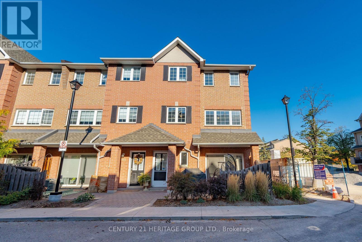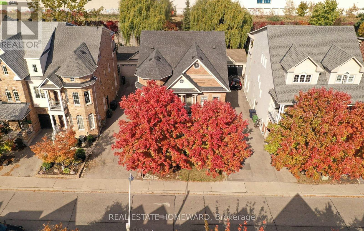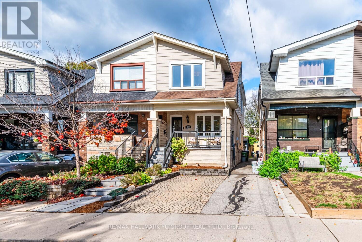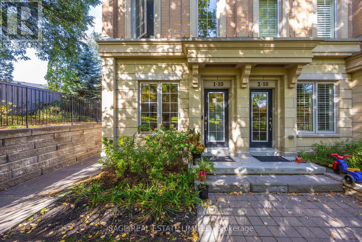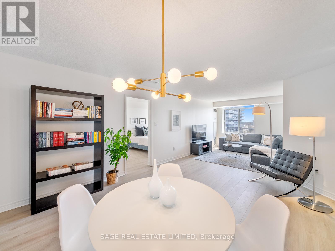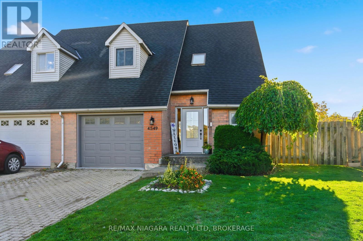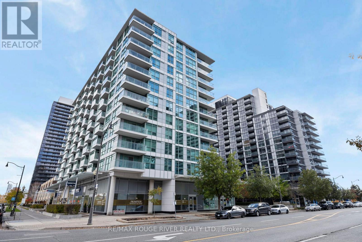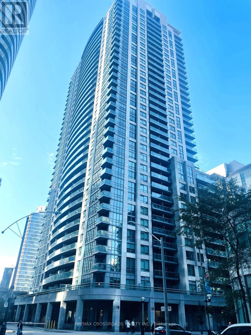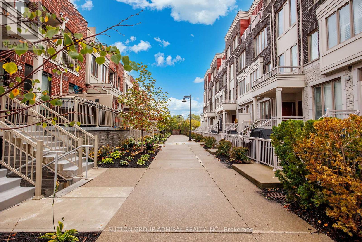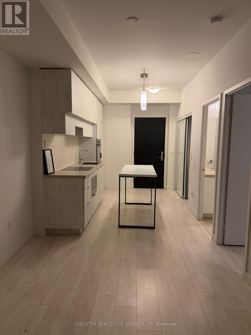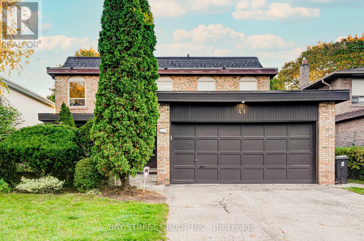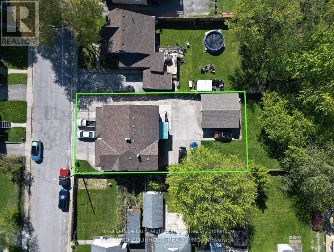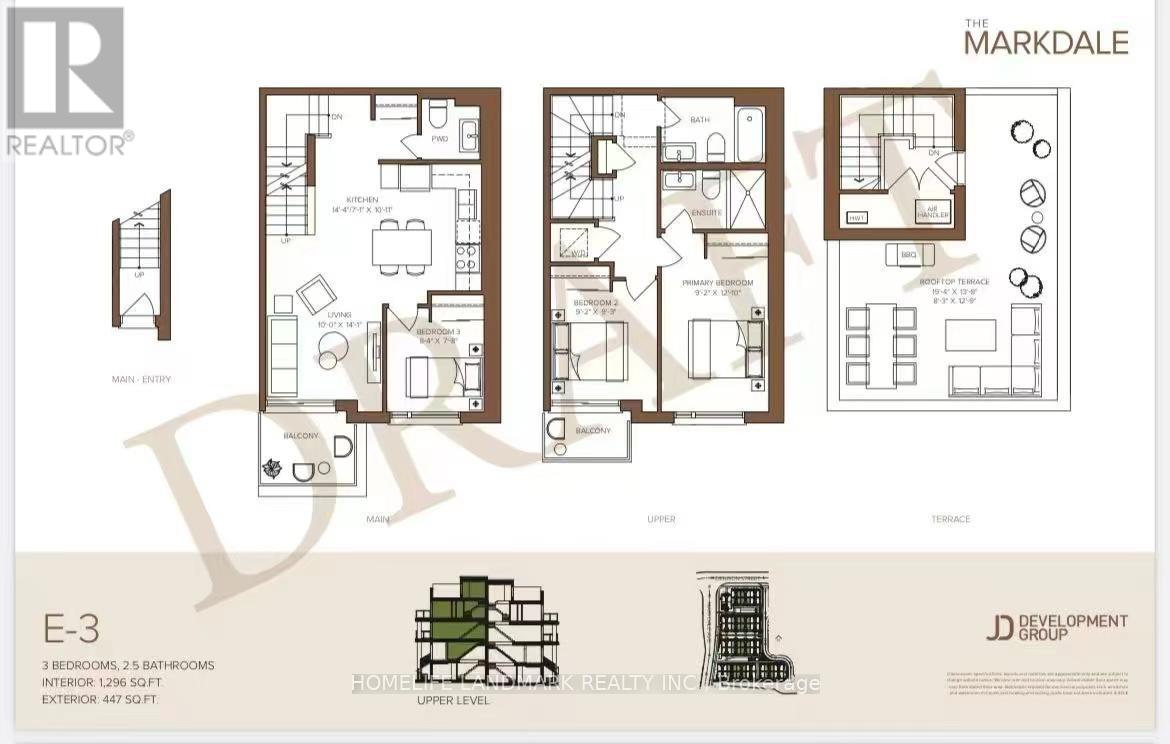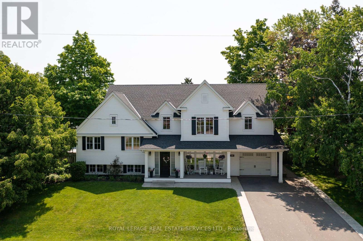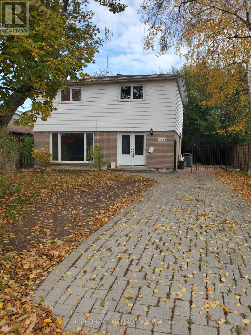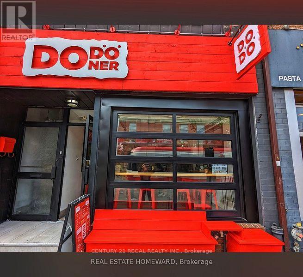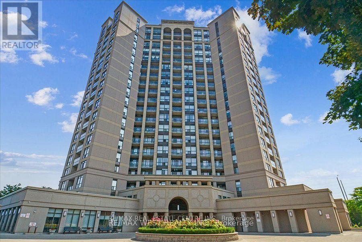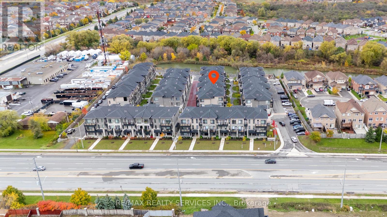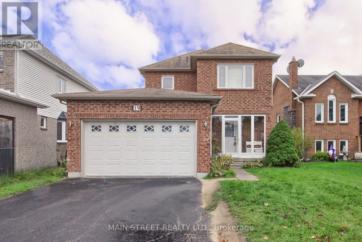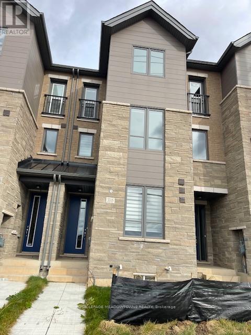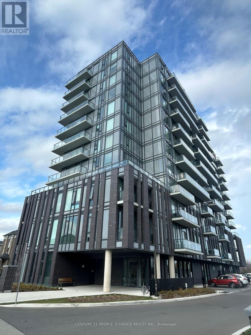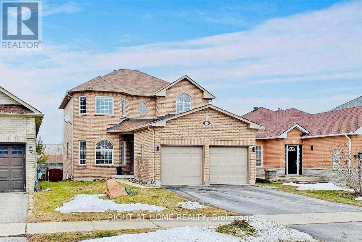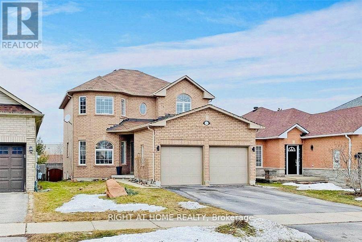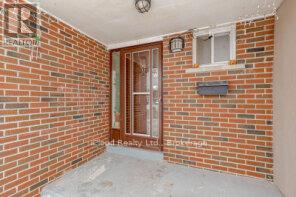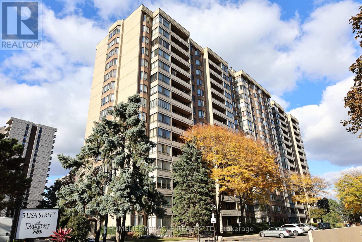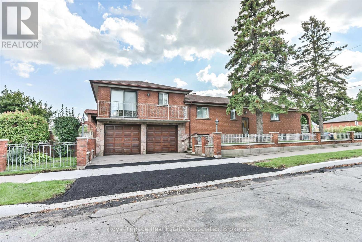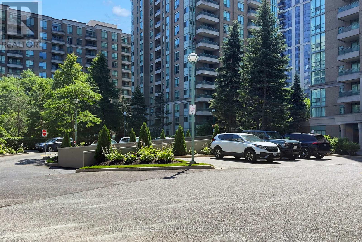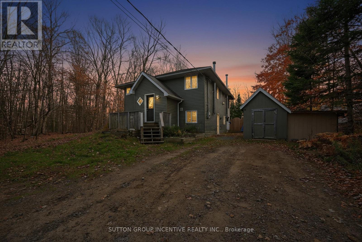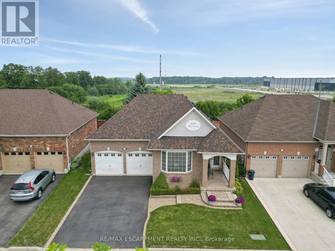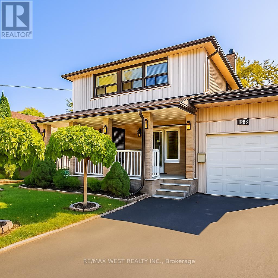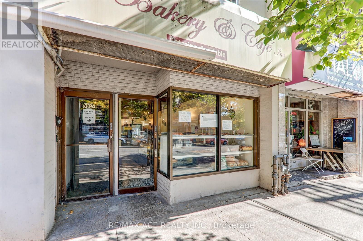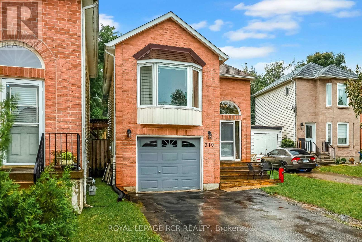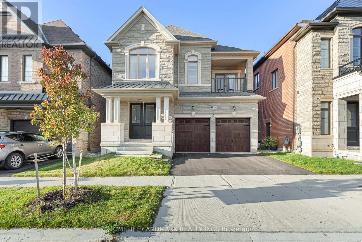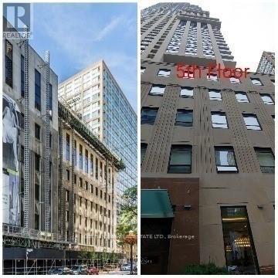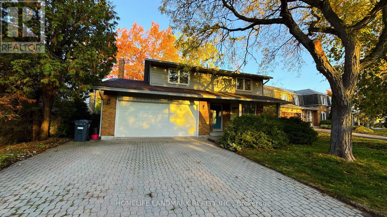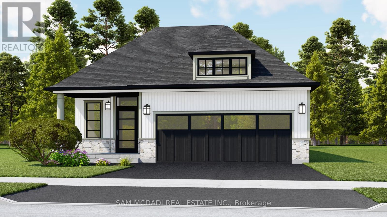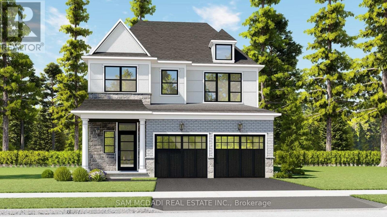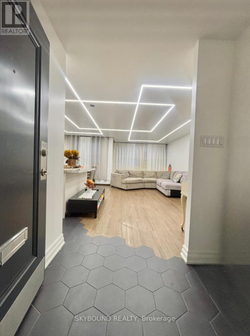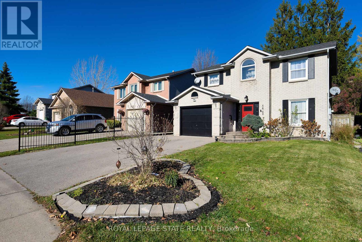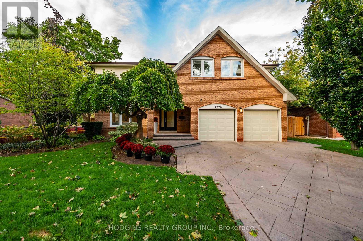Team Finora | Dan Kate and Jodie Finora | Niagara's Top Realtors | ReMax Niagara Realty Ltd.
Listings
99 Chouinard Way
Aurora, Ontario
Located In One Of The Most Desirable Neighbourhoods In Aurora, This Double-Car Garage Detached Home Offers A Perfect Blend Of Elegance And Functionality. Featuring Solid Hardwood Floors Throughout - Beautiful, Durable, And Easy To Maintain - 9' Ceilings, And A Thoughtfully Designed Layout By The Builder. The Home Is Filled With Large Windows That Bring In Abundant Natural Light, Creating A Bright, Airy, And Inviting Atmosphere.The Modern Kitchen Boasts Granite Countertops, Stainless Steel Appliances, And An Eat-In Breakfast Area. A Beautiful Oak Staircase And Open-Concept Living Spaces Enhance The Sense Of Space And Flow.The Spacious Primary Bedroom Includes A 5-Piece Ensuite. Four Bedrooms And Three Bathrooms Are Conveniently Located On The Second Floor, With Laundry On The Main Floor And Direct Access To The Garage.The Professionally Finished Basement Offers A 3-Piece Bathroom And A Wet Bar, With Rough-In For Hot/Cold Water And Drainage, Making It Easy To Add A Second Kitchen If Desired. Mailbox is Right At the Door. Additional Updates Include Newly Renovated Basement (2023), Brand New Interlock (2025) On Both Driveway And Backyard, Freshly Painted Throughout (2025), And An Extra-Wide Driveway That Can Easily Accommodate At Least 3 Cars (Fit Up To 5).South-Facing Fenced Backyard With A Storage Shed. Top Schools (Holy Spirit Catholic Elementary School & Dr. G. W. Williams Secondary School), Close To Shopping, Parks, And Hwy 404 - This Home Is Move-In Ready And Beautifully Upgraded Throughout. (id:61215)
39 Frost Drive
Whitby, Ontario
Charming two-story semi-detached home nestled on a quiet street in Whitby's sought-after Lyndsay Creek neighbourhood. Featuring 3 bedrooms and 4 bathrooms, this beautifully updated property offers a cozy finished basement and a well-designed layout ideal for family living. Recently renovated with brand new flooring on the main level and in the basement, upgraded electrical, and stylish carpet stair runners, this home is completely move-in ready. Newly installed AC and furnace (2023) and ample parking with a single-car garage plus a private driveway for two vehicles. The fenced backyard, complete with a spacious deck, provides the perfect setting for relaxation and entertaining. Enjoy direct access to Lyndsay Creek Trail and the convenience of nearby Highway 412. A perfect blend of comfort, style, and convenience awaits at 39 Frost Drive. (id:61215)
500 - 1400 The Esplanade Road N
Pickering, Ontario
Discover this rare corner condo townhome in Pickering's most sought-after gated community, offering 1,823+ sq. ft. of bright, open living space with smart-home upgrades throughout. This elegant 3-bedroom, 3-bath retreat features luxury vinyl flooring, a gas fireplace, and modern stainless-steel smart appliances. Enjoy the comfort of two underground parking spots, a large storage locker, and 24/7 gated security for peace of mind. Steps from Esplanade Park, Pickering Town Centre, and the GO Station, this home blends the spaciousness of a detached residence with the convenience of secure condo living-perfect for those seeking comfort, privacy, and effortless urban connectivity. (id:61215)
76 Whistle Post Street
Toronto, Ontario
Welcome to 76 Whistle Post St.,This stunning contemporary family home offers 2,000 sq. ft. of beautifully renovated above grade living space plus a finished basement on one of the largest lots in the prestigious Upper Beach Estates. Step inside to find a spacious main level with 9-ft ceilings and an inviting open-concept living and dining area, complete with elegant hardwood flooring throughout. Continue down the hall to the modern eat-in kitchen and family room, featuring quartz countertops, a breakfast bar, stainless steel appliances, and a marble slab fireplace mantel with marble tile surround. Premium Hunter Douglas custom woven wood window coverings add warmth and sophistication. From the family room, enjoy direct access to the private backyard with a large entertaining deck, garden, and stone patio perfect for gatherings. Upstairs, the second level offers a bright family/media loft boasts a spectacular 17ft vaulted ceiling with south-facing windows, hardwood floors, and a charming balcony with cedar decking. This level also includes a convenient laundry room, a stylish 4-piece bathroom, and two spacious bedrooms, one overlooking the backyard. The upper level is dedicated to the private primary suite, featuring broadloom flooring, a walk-in closet, and a private balcony with cedar decking. The luxurious 5-piece ensuite includes a soaker tub, walk-in rain shower, and a custom dual-faucet vanity. The fully finished basement offers great ceiling height, hardwood flooring, a recreation room, and ample storage space. Additional features include parking for two cars in the driveway and a detached garage with a side door providing easy access to the garden. Located close to top-rated schools, parks, shops, and grocery stores, this home is just a short walk to Main Subway Station, Danforth GO Station, and within easy reach of The Beaches, Kingston Road Village, and more. (id:61215)
402 Milverton Boulevard
Toronto, Ontario
Updated, spacious and rare 4 + 1 bedroom semi (with legal front pad parking) just north of the Danforth, with a bright south-facing exposure and a main floor that includes a powder room, separate laundry area, and bonus room at the back - a combination that's hard to find in this neighbourhood. The open-concept main floor offers great flow from the living and dining areas to the kitchen and bonus room, creating flexible space for an office, play area, or cozy TV nook. Upstairs you'll find 4 bedrooms - a rarity in this pocket - while the finished basement adds versatility with a 5th bedroom, recreation room, and 3-pc bath. Outside, enjoy a legal front parking pad, a large backyard deck with pergola - perfect for entertaining or relaxing under the lights - and an oversized powered shed (2024) with its own breaker panel, ready for your creative touch. Whether you envision a workshop, studio, or hobby space, the possibilities are there. The location completes the package: just a 6-minute walk to Coxwell subway or 10 minutes to Greenwood Station, close to top-rated schools (Earl Beatty JPS & SPS with Early French Immersion), parks, the DVP, and all the vibrant shops and restaurants along the Danforth. You'll love the community spirit - including the annual Milverton Street Party. (id:61215)
1 - 10 Hargrave Lane S
Toronto, Ontario
HAPPY ON HARGRAVE! Welcome to 10 Hargrave Lane, Unit 1 - a Lawrence Park treasure that feels instantly like home.This is the kind of place that makes you exhale the moment you walk in - full of light, character, and thoughtful details at every turn. Set within a collection of elegant English Georgian-style townhomes, this sun-filled corner unit stands out for its spacious layout, high-end finishes, and unobstructed park views. With three bedrooms plus a den and three beautifully finished baths, every inch of this home has been designed with comfort and style in mind. The open-concept main floor features 9-foot ceilings, hardwood flooring throughout, and a gourmet kitchen with stainless steel appliances - the perfect setting for effort less entertaining or relaxed nights in.Upstairs, the primary suite feels like a private retreat with its southern exposure, double closets, and spa-like ensuite with glass shower and marble accents. The second and third bedrooms both offer double closets and plenty of natural light, while the den makes an ideal home office or cozy reading spot. The lower level impresses with 14-foot ceilings, a 3-piece bath, extra storage, and direct access to two parking spots - a rare convenience in this coveted neighbourhood. And when it's time to unwind, head to the rooftop terrace with its gas BBQ hookup and treetop views - a private escape that's perfect for sunsets, summer dinners, and starlit nights. Moments from Sunnybrook Hospital, the Granite Club, and Toronto's top schools - including Blythwood, York Mills, Crescent, and Toronto French - this home pairs the ease of city living with the peace of a park-side retreat.Bright, elegant, and full of warmth - it's no wonder life feels happier at 10 Hargrave Lane. (id:61215)
909 - 70 Mill Street
Toronto, Ontario
Located in the enchanting Distillery District, this stylish 2 bdrm, 2 bath suite at the Lindenwood will pull at your heart strings! 1035 sqft of dreamy, modern living. Newly renovated kitchen with stainless steel appliances, sleek quartz countertops & custom cabinet doors. Desirable split bedroom plan is an ideal layout for guests & growing families alike. Extra large primary bedroom with a 4 pce ensuite & walk- in closet. Generously sized second bedroom with double closet too. New EVOKE flooring throughout. Both baths fully renovated back to the studs (2017 &2024). Oversized laundry room allows for coveted extra storage. Superb south view of the lake overlooking the unique buildings of the historic Gooderham & Worts Distillery. Parking included. Walk across the street to the pedestrian friendly Distillery District home to trendy cafes, boutique shopping, galleries & fantastic restaurants. Minutes to downtown, parks, trails & Cherry Beach. TTC at the door. The Ontario Line future Corktown station will be walking distance, at Parliament and King. 4 mins to Gardiner Expressway/Lake Shore Blvd East. Be sure to check out the rooftop- perfect outdoor space with south west views to relax & unwind. Nothing to do here- just move in! **maintenance fee includes all utilities** (id:61215)
4549 Juniper Court
Lincoln, Ontario
Welcome to this bright and spacious 4 bedroom, 3 bathroom semi, perfectly situated on a quiet court with one of the largest yards on the street. Ideal for families, entertaining with friends, or simply relaxing outdoors. This home combines modern updates with a warm and inviting feel. There have been extensive upgrades over the last 5 years. The kitchen, upstairs bathroom, flooring, and most windows have all been redone to name a few. The finished lower level provides extra living space or a comfortable fourth bedroom, perfect for guests or a home office. Located in a quiet, family-friendly neighbourhood, this community offers a small-town feel with big-city amenities. Enjoy nearby parks, hiking trails, wineries, and more, all just minutes from your door. This move-in ready home truly has it all: space, style, and a location you'll love. (id:61215)
13 Woodway Lane
Markham, Ontario
Well-Maintained And Renovated Detached House Loacated In High Demand South Cornell! Double Garage With Fronting On Beautiful Natural Green Space And Ponds! 2466 Sq Ft! South Facing! Bright & Spacious With Functional Layout, 9' Ceiling On Main Floor. Lots Of Potlights & Hardwood Floor Throughout! Mordern Kitchen With Granite Countertop! (id:61215)
305 - 15 Singer Court
Toronto, Ontario
Welcome to Discovery II At Concord Park Place -1 Bedroom + Study Condo (560 Sqft + 47 Sqft Balcony), Convenient Location: Leslie & Sheppard- Easy Access To 401, 404, Sheppard Subway, & Go Train, Bayview Village & Fairview Mall, Great Layout, Contemporary Finishes. Large Kitchen Island with Granite counter top, Serves As Table As Well. Combined Washer/Dryer Unit. Amenities: Indoor Pool, Hot Tub, Party Room, Lounge, Guest Suites, Billiard Room, Card Room, Karaoke Room, Gym, Bbq Area. Amazing opportunity to live work & play ! (id:61215)
3207 - 19 Grand Trunk Crescent
Toronto, Ontario
Modern Downtown Condo With Picturesque Lake View! Enjoy An Effortless Commute In Todays Back-To-Office Lifestyle. This Beautifully Renovated 1-Bedroom, 1-Bathroom Residence Offers Meticulously Crafted Living Space In The Heart Of Toronto's Downtown Core. The Stylish And Functional Interior Features An Open-Concept Layout With Herringbone Flooring And A Modern Kitchen Equipped With Stainless Steel Appliances, Granite Countertops, A Breakfast Bar, And Abundant Storage. A Versatile Alcove Between The Kitchen And Bathroom Is Perfect As A Study Nook, Compact Home Office, Or Additional Storage/Display Area, With A Convenient Laundry Closet Nearby. Step Out Onto The Oversized Balcony From Both The Living Room And Bedroom To Enjoy A Stunning View Of Lake Ontario - Ideal For Morning Coffee, Evening Relaxation, Or Taking In The Sparkling City Skyline At Night. Located Just Steps From Union Station, The CN Tower, Scotiabank Arena, Ripley's Aquarium, GO Transit, The Financial District, Top Restaurants, And The Gardiner Expressway, This Condo Offers Unmatched Convenience. Resort-Style Amenities Include 24/7 Concierge And Security, An Indoor Pool & Sauna, Fitness Center, A Rooftop Terrace With BBQs And Lounge Areas, Guest Suites, A Party Room, Wellness Room, Theatre Room, Table Tennis, Basketball Court, Boardroom And Billiards Room. With Luxury Finishes, World-Class Amenities, An Unbeatable Location, And A Stunning Lake View, This Condo Is Truly Not To Be Missed! (id:61215)
14 - 125 Long Branch Avenue
Toronto, Ontario
Coveted Long Branch Townhome Built by Minto, among the lowest maintenance fees in the complex! This bright and spacious 2-bedroom, 3-bathroom home features 9' ceilings, hardwood floors on the main level, and an open-concept living/dining/kitchen area with popcorn ceilings removed for a sleek, modern look. Freshly painted, the home showcases large windows with custom silhouette blinds that flood the space with natural light. The modern kitchen is equipped with quartz countertops, a breakfast bar, a contemporary backsplash, and stainless steel Whirlpool appliances. In the primary bedroom, a walk-in closet and custom built-in closet system add convenience and organization. Enjoy outdoor living on the rooftop terrace, complete with a natural gas BBQ line and sweeping sunset views. Additional highlights include: Reverse osmosis water system (built into kitchen countertop), owned tankless hot water heater, newly installed Air Conditioner and 1042 GeneralAire Humidifier, upgraded Ecobee 3 Lite thermostat and Arlo video doorbell. Prime location, nestled just minutes from Long Branch GO Station and transit, parks, cafes, restaurants, and trendy shops. (id:61215)
5003 - 8 Eglinton Avenue E
Toronto, Ontario
This stunning E Condos - Sky-high living at Yonge & Eglinton! This Offers 1-bedroom suite sits on the 50th floor, unobstructed panoramic east views and a spacious open balcony accessible from both the living room and bedroom. Featuring a sleek modern kitchen with integrated stainless steel appliances and a stylish center island, perfect for dining and entertaining. Custom shade and shade-control blinds add a refined touch. Enjoy hotel-style amenities including an indoor pool, fitness center, and 24-hour concierge. Direct underground access to the Yonge & Eglinton Subway and TTC, with shopping, dining, and entertainment right at your doorstep. (id:61215)
41 Covewood Street
Toronto, Ontario
Excellent location near top schools - Steelesview PS, Zion Heights JHS & A.Y. Jackson SS. Steps to TTC, parks, ravine, shops & all amenities, with easy access to Hwy 404. Beautifully maintained and extensively updated: roof (2022), heat pump/A C (2023), dishwasher (2023), fridge (2021), garage renovated (2020), full exterior waterproofing. Newly renovated kitchen with fresh cabinets, new countertop, cooktop & range hood. Entire house freshly painted including ceilings. Features five spacious bedrooms on the second floor, hardwood floors, main floor laundry and professional landscaping. Enjoy a private backyard surrounded by mature trees as natural fencing - a serene outdoor retreat. Move-in ready home in a prime location! (id:61215)
5749 Summer Street
Niagara Falls, Ontario
Legal Non-Conforming 4-Plex + In-Law Suite | Prime Investment Opportunity. Fantastic income property featuring 5 x 2-bedroom units, including a lower-level 2-bedroom in-law suite with separate entrance. Set on a large 60.14 x 160.75 ft lot, this turnkey building includes a detached double garage, concrete driveway, and parking for all units.4 units recently renovated with over $240K in upgrades, plus a brand-new coin-operated laundry room (2024). Additional updates: breaker panels, windows/doors, basement waterproofing, roofs (2011), boiler (2012), and bathroom upgrades across several units. Gross annual income approx: $96,500! with very desirable CAP rate of over 8% ! Located steps from the hospital, transit, and amenities. Development potential on an oversized lot in a high-demand location! (id:61215)
18 - 7895 Tranmere Drive
Mississauga, Ontario
Please note that the current zoning does not permit the operation of a banquet hall or place of worship. This property offers excellent highway access, making it easy to connect to major routes. It is also conveniently located close to the airport, offering excellent connectivity for business or travel needs. The property provides exceptional value, offering a great opportunity for those looking to capitalize on its strategic location and amenities. (id:61215)
19 - 117 Marydale Avenue
Markham, Ontario
Client RemarksWelcome to Markdale, a Brand new beautifully designed 3-bedroom, 2.5-bathroom townhouse offering modern comfort, spacious living, and private outdoor spaces - including two balconies and a large rooftop terrace.Nestled in the highly sought-after Middlefield community, this home provides easy access to top-rated schools, parks, community centers, shops, transit, Hwy 407, and the GO Station. An ideal choice for professionals, families (id:61215)
2088 Saxon Road
Oakville, Ontario
West Oakville Beckons! Nestled in a sought-after enclave surrounding Seabrook Park, this beautifully renovated (2019) 4-bedroom family home sits on a private, premium corner lot, offering both tranquillity and convenience. Just minutes from vibrant Bronte Village, Bronte Heritage Waterfront Park, and Bronte Harbour on Lake Ontario. Walk to South Oakville Shopping Plaza, close to Coronation Park, or reach the QEW Highway and Bronte GO Train Station in just 4 minutes. The charming, covered veranda welcomes you inside to a bright foyer with custom built-ins, and the open-concept main floor featuring a living room with hardwood floors, and an electric fireplace, and a stylish dining area with a walkout to the sun-drenched backyard. With style and functionality, the kitchen boasts white cabinetry, valance lighting, granite countertops, stainless steel appliances, and an oversized island with a breakfast bar. Upstairs, two sunlit bedrooms accompany a 4-piece bath with elegant crown mouldings and a soaker tub/shower, while the top-level primary retreat showcases a custom walk-in closet and a spa-like ensuite with an oversized glass-enclosed shower. The expansive lower level offers a family room, a private office, and an exterior door to the yard, plus the finished basement offers a recreation room with wide-plank laminate flooring creating even more living space. With unparalleled access to parks, waterfront trails, excellent schools, and effortless commuting, this turnkey West Oakville gem delivers the ultimate luxury lifestyledont miss this rare opportunity! (id:61215)
853 Douglas Avenue
Pickering, Ontario
Absolute Beauty Located In Highly Coveted Bay Ridges Area Among Million $$ Custom Homes. Luxury 4 Bedroom And 3 Washroom Home. Steps To Pickering Beach, Frenchman's Bay, Go Train, Hwy 401 And Pickering Town Centre. $$$S Spent On Upgrades, Freshly Painted And New Vinyl Floors And Pot Lights, Energy Efficient Furnace, Air-Conditioner, Tankless Water Heater Routinely Serviced. Energy Efficient Argon Gas Filled Windows. 2 Totally Renovated Designer Washrooms. Spacious Gourmet Kitchen With Gas Stove, Range Hood, Built In Stainless Steel Dishwasher, Granite Counter Tops, Stainless Steel Fridge, And Under Mounted Stainless Steel Sink. Interlocking Driveway, Patio (12 X 35 Feet) And Professionally Designed Stone Edged Flower Beds. Tenant To Pay All Utilities. (id:61215)
1132 Queen Street W
Toronto, Ontario
RECENTLY RENOVATED TOP TO BOTTOM AND WELL EQUIPPED FOR ANY STYLE OF QUICK SERVICE OPERATION. CLEAN FUNCTIONAL AND VERY WELL MAINTAINED. CURRENTLY RUN AS "DoDONER" AN ARTISANAL FAMILY RUN DONER SHOP WITH A FRESH AND AUTHENTIC TWIST. THIS LOCATION IS WELL SITUATED, HAS STRONG SALES AND LOTS OF UPSIDE POTENTIAL.OPEN CONCEPT KITCHEN WITH A 12 FOOT EXHAUST HOOD, BRAND NEW STAINLESS STEEL RANGE AND SERVICE LINE - THIS ONE SHOWS VERY WELL. GREAT SIGNAGE AND A ROLL UP A GARAGE DOOR THAT PROVIDES AN INVITING ATMOSPHERE AND A PATIO LIKE FEEL IN THE WARM SUMMER MONTHS. BACK PREP AREA WITH AMPLE REFRIGERATION, WORK TABLES AND AN IMPRESSIVE LIST OF EQUIPMENT AND FIXTURES ALL INCLUDED IN THE PURCHASE PRICE. GREAT DENSITY, LOTS OF CONDOS AND A BALANCED MIX OF COMMERCIAL AND RESIDENTIAL BUILDING IN THE IMMEDIATE AREA. STEPS FROM THE DRAKE HOTEL AND SURROUNDED BY SOME OF THE CITIES BUSIEST RESTAURANTS, CAFES AND BARS - THERE IS TRULY ALL DAY TRAFFIC HERE. (id:61215)
Th#111 - 220 Forum Drive
Mississauga, Ontario
fantastic opportunity to own a spacious 3-bedroom, 3-bathroom townhouse in the heart of Mississauga! Enjoy the comfort of townhouse living with the convenience of condo amenities, including an outdoor pool, exercise room, party room, and more. The open-concept living, dining, and kitchen area features granite counters and a walk-out to a private balcony. The main-level primary bedroom offers a 4-piece ensuite and walk-in closet, while the lower level includes two generous bedrooms and a 4-piece bath-perfect for an in-law suite or growing family. Centrally located just minutes from Square One, Highways 403 & 401, public transit, schools, hospitals, restaurants, and the library. Includes underground parking and locker. An ideal starter home at the right price! (id:61215)
78 - 9460 The Gore Road
Brampton, Ontario
Located in the Heart of Castlemore Condo Townhouse with 2 bedrooms, 2 bedrooms, 2 washrooms, Ensuite laundry, detached car garage , mail box, 9f ceilings , hardwood floors with modern kitchen with walkout balcony. Great room also can use as 3rd bedroom. Open concept kitchen with great room, lots of natural sunlight. Upper level 2 spacious bedrooms, access to balcony. Convenient to all schools, plaza, transit, 407, and 427 Hwy, Costco near temples (id:61215)
19 Natanya Boulevard
Georgina, Ontario
Fantastic Starter Home on Premium Oversized Lot. Featuring 3 Bedrooms, 3 Baths & Close to All Amenities! Cozy Main Floor Offers Combined Living/Dining Room Combo, Updated Kitchen w/ Stainless Steel Appliances, Granite Counters & Walkout to Large Sundeck. Primary Bedroom a Great Size w/ Double Closet, Renovated 3pc Bath w/ Large Glass Enclosed Shower! Finished Basement w/ Spacious Bedroom/Rec Room, 3pc Bath & Pantry/Laundry Area. Double Garage w/ Opener, 4 Car Driveway Parking Perfect for Seasonal Toys! Close to Great School, Park & Trail, Transit, Shopping, Restaurants, Lake Simcoe, Highway Access and More! (id:61215)
3315 Sixth Line
Oakville, Ontario
Welcome to this bright and modern 3-bedroom townhome located in the desirable new Oakville community at Dundas and Sixth Line. This spacious home features a functional main floor with a den or office and a convenient laundry room. The open-concept kitchen with a combined dining area is perfect for everyday living and entertaining. The separate great room offers a stylish fireplace and a walkout to a private balcony - a great spot to enjoy your morning coffee. Situated in a newly developed subdivision close to excellent schools, parks, shopping, and transit. A perfect blend of comfort, style, and convenience in one of Oakville's fastest-growing areas. (id:61215)
1203 - 225 Veterans Drive
Brampton, Ontario
This Spectacular Condo Has An Open Concept Layout Which Seamlessly Combines Luxury, Convenience and Panoramic Views. This Condo Features 2 Beds, 2 Full Baths Spanning At 693 Sqft + 248 Sqft Balcony With 9 Ft High Ceilings. The Kitchen Boasts Quartz Countertops, Stainless Steel Appliances, Built-In Dishwasher and Over the Range Microwave. For Convenience and Practicality There Is an Ensuite Laundry with a Stackable S/S Washer/Dryer. This Unit Includes 1 Locker And 1 Underground Parking. 24Hr Concierge Service, BBQ Area, Party Room & Gym Located on Ground Floor. Minutes Away to Mount Pleasant Go Station, Hwy 410/407/401 And Walking Distance to Grocery Stores and Parks. This Meticulously Crafted Condo Creates an Airy and Inviting Atmosphere. ***EXTRAS*** Pot Lights, Accent Wall in Living Room, Ceramic Tiles, Upgraded Cabinets & Washrooms. Don't Waste Time and Miss This Opportunity to Make This Your New Home!!! (id:61215)
Main - 1269 Gina Street
Innisfil, Ontario
Unbelievable Renovated Gem! Stunning Main Floor. Functional Layout. Bright And Spacious, Elegant Turn-Key Home!!! Main Floor Family Room. Gourmet Chef's Kitchen With Massive Centre Island. Floating Staircase! Big backyard faced to a ravine. Close Distance To Schools, Public Transit, Shops, Beach. (id:61215)
Basement - 1269 Gina Street
Innisfil, Ontario
An Outstanding Renovated 2 Bedroom Basement Apartment in A Great Location In Alcona. 4Pc Ensuite. Close Distance To Schools, Public Transit, Shops, and Beach. Freshly painted, new flooring, and professionally cleaned. (id:61215)
Unit 1 - 7406 Darcel Avenue E
Mississauga, Ontario
Welcome to # 1, 7406 Darcel Ave: Immaculately Kept : 3 + 1 Bed , 3 Bath Townhouse at excellent Location -New Updated Spacious Eat-in Kitchen with Separate Dining Area, Walk out Patio leading to Large Spacious Pvt Yard, Large Living Room with Large Windows, New Paint, New Pot Lights. Upstairs 3 Large Bedrooms, 4 Pc, with Lots of Closet Space. Fully Finished Basement, W/ Huge 1 Bedroom, 3Pc Renovated Washroom, Single Car Garage and more. 5 Minutes to Go Train, 1 Minute to Community Center & Schools, Westwood Mall, All Banks, Public Transit,. (id:61215)
1404 - 5 Lisa Street
Brampton, Ontario
Welcome to this bright and spacious 3-bedroom plus Den corner condo with solarium and open balcony, offering plenty of room for comfortable living. Known as the Majesty model, this is one of the largest units in the building. The updated eat-in kitchen features granite countertops, modern backsplash, and newer ceramic flooring. Enjoy two full renovated bathrooms and beautiful upgraded floors throughout. The primary bedroom includes a walk-in closet and a 5-piece ensuite for your convenience. Tremendous amenities in the building with 24 hours security guard. Balcony provides a spectacular view of lake Ontario at distance and Bramalea mall down the eye!!!Located in a well-maintained building in the heart of Brampton, close to public transit, Bramalea Mall shopping, schools, and major highways-everything you need is just steps away. A wonderful place to call home! (id:61215)
135 Jay Street
Toronto, Ontario
Move Right In To This Meticulously Maintained and Spotless, Incredibly Charming Detached Home Under The Same Family Ownership Since 1960 In Sought After Maple Leaf! Enjoy The Best Of Both Worlds With A Spacious and Functional Layout In A Perfect Toronto Location Close To Major Highways, Transit, Hospital, Shopping, Schools, Parks and More. The Fully Fenced Private Yard Awaits Summer Barbecues With Loved Ones and The Absolutely Massive Basement Is Ideal For Watching the Big Game or a Favourite Movie With The Family. Enjoy Oversized Rooms On Every Level Including A Huge Kitchen and Massive Bedrooms, One Of Which Features A Private Balcony For That Morning Espresso! Rare Built-In Two Car Garage along with Private Double Drive Allows Plenty of Parking. (id:61215)
1905 - 3 Pemberton Avenue
Toronto, Ontario
ALL INCLUSIVE.Spacious and Bright one bedroom with parking and Locker. North facing with great views and terrific location! with DIRECT indoor access to Finch Subway station from the P1 level (3 mins underground to your subway directly from your elevator without going outside).3 Pemberton is known to be a building of luxury, with 24 hour concierge and security, gated access and timeless charm. Rent includes all utilities - hydro, water, gas, central air. A beautiful picturesque balcony. This move-in ready home is located in a sought-after location with direct underground access to Finch Subway Station, offering seamless connections to VIVA, TTC, and GO Transit, earning a Transit Score of 100/100. Inside, the sun-filled layout features floor-to-ceiling windows, an open-concept living/dining area, a walk-out balcony with sweeping skyline views, and a generous bedroom with ample closet space. Residents enjoy top-tier amenities: 24-hour concierge, gym, party and meeting rooms, sauna, visitor parking and more! Located in one of Toronto's best school zones: Earl Haig SS, Claude Watson, Cardinal Carter, and Brebeuf College. An affordable, move-in-ready home in a family-friendly, transit-connected neighbourhood.No Pets & No Smoking Allowed In Building. (id:61215)
351 Chub Lake Road
Huntsville, Ontario
7 Reasons you'll fall in love with life at 351 Chub Lake Rd. (1) Muskoka Charm, Year-Round Comfort- Tucked away on a quiet dead-end road surrounded by trees, this home offers the perfect blend of cottage character and year-round practicality. With its warm wood tones, cozy propane fireplace upstairs, and a wood stove below, every season feels like home. (2) Private, Peaceful, and Picture-Perfect- Set on over half an acre of treed land, this property offers unmatched privacy as it is next to an undeveloped lot. Whether you're sipping morning coffee in the screened-in sunroom or listening to the breeze through the pines by the fire pit, it's serenity at its finest. (3) Minutes from Everything That Matters- You'll love how easy life is here, just minutes from Huntsville's downtown shops, schools, and restaurants. Spend your weekends exploring local trails, paddling the nearby Muskoka River, or launching from Riverlea Park less than 2km away. (4) Outdoor Living Done Right- A spacious backyard and custom fire pit make entertaining easy. There's room to garden, play, or simply sit back and watch the stars. The large screened porch adds even more space to relax rain or shine. (5) Simple Living- This home makes life feel easy. With cozy indoor spaces, a practical layout, and everything you need on one property, it's the kind of place where mornings are quiet, evenings are peaceful, and every day feels uncomplicated. (6) Versatile Space for Family or Guests- With a finished walk-out lower level, second bathroom, and den, the layout offers flexibility for a home office, guest suite, or recreation room. Whether you're working remotely or hosting family, you'll have space to grow. (7) Nature at Your Doorstep- From forested views to wildlife sightings, 351 Chub Lake Road is a nature lover's dream. Step outside and instantly feel the peace of living in Muskoka, every day feels like a getaway, making it hard to believe you're home. *Some photos are virtually staged (id:61215)
1650 Allan Crescent
Milton, Ontario
Welcome to 1650 Allan Crescent, a beautiful detached bungalow with walk-out basement and two car garage in East Milton. Discover the ease and comfort of one-floor living in this immaculate, move-in ready home located on a quiet and secluded street. Step inside to a bright and inviting foyer that leads into an elegant open-concept living and dining area, featuring hardwood floors, a large bay window, and tasteful crown moulding. The heart of the home is the stunning white kitchen, with granite counter tops and a custom backsplash, designed for both everyday cooking and entertaining. It offers ample cupboard and counter space, upgraded stainless steel appliances, and a sun-filled breakfast area with views of the private, landscaped backyard. The spacious primary bedroom is a peaceful retreat, complete with a walk-in closet featuring custom built-ins and a luxurious ensuite bath with a soaker tub. The main floor also features a spacious laundry room with access to the two car garage. The professionally finished walk-out basement (completed with permits) adds impressive living space. It includes a cozy family room with gas fireplace and built-in shelving, two generously sized bedrooms with double closets and large windows, a 3 piece bathroom, and a versatile playroom or office with additional built-in storage. Outside, enjoy a beautifully landscaped backyard with an interlock patio ideal for relaxing or entertaining. With no rear neighbours, the yard offers exceptional privacy and natural light. This home is thoughtfully updated and meticulously maintained, offering true move-in ready living. Conveniently located near schools, parks, shopping, transit, and major highways, with easy access to Mississauga and Oakville. This is home that simply must not be missed. (id:61215)
128 Mercury Road S
Toronto, Ontario
Welcome to this beautiful detached residence in the desirable West Humber area, just steps from Esther Laurie Park and the Humber River. This exceptional 4-bedroom home has been thoughtfully renovated with three modern kitchens, stainless steel appliances, and tastefully designed bathrooms. The bright main floor features a powder room, a spacious family room with pot lights, a fireplace, and surround sound. Step outside to a custom-built deck and private garden oasis. The primary suite offers a luxurious 4-piece ensuite. A separate entrance leads to a finished basement/in-law suite, ideal for extended family or rental income. Truly a home that combines elegance, comfort, and functionality. (id:61215)
5 Oswell Drive
Ajax, Ontario
NEWLY RENOVATED!!!, Well laid out 4-bedroom home in desirable north Ajax community. Mature quite neighbourhood close to schools park and shopping. Lease excludes basement and 1 driveway parking space. Tenant responsible for 70% of utilities. (id:61215)
589 Parliament Street E
Toronto, Ontario
This well-established Bakery & Cafe Take-Out business is located at the bustling intersection of Wellesley Street and Parliament Street in Toronto, a high-traffic area surrounded by residential communities, retail shops, offices, and public transit access. The business is currently in full operation and performing exceptionally well, with a strong and loyal customer base built over time. Specializing in freshly baked goods, Variety of Corazon's, pastries, pies, and cafe beverages, the shop has become a go-to destination for locals, professionals on the go, and passersby looking for quality and convenience. With a focus on take-out service, the business operates efficiently while maintaining high standards of taste, freshness, and customer satisfaction. The location offers excellent visibility and foot traffic, making it an ideal choice for continued growth and expansion of the brand. Established reputation, proven operations, and strong sales performance make this bakery and cafe a turn-key opportunity in one of Toronto's vibrant neighborhoods. Please note that it is the business only for sale. (id:61215)
310 Shelburne Place
Shelburne, Ontario
Price Improved! A fantastic opportunity to own a well-maintained 3-bedroom, 2-bath raised bungalow on a quiet, family-friendly cul-de-sac in the heart of Shelburne. The bright main level features an open living space with a cozy gas fireplace and an eat-in kitchen with ceramic flooring, new fridge and stove, and a walkout to a newly built deck. Both bathrooms have been tastefully renovated for a fresh, modern feel. The finished lower level offers two bedrooms with above-grade windows, a 3-piece bath, and a convenient laundry closet. Enjoy inside garage access, no sidewalk (allowing extra parking), and a fully fenced backyard designed for kids, pets, and outdoor enjoyment. Shelburne is known for its warm, safe, and welcoming small-town atmosphere-with walkable access to parks, schools, the splash pad, rec centre, and local shops. Plus, it offers a commutable distance to the GTA, while still enjoying a calmer pace of life. Move-in ready and easy to love. (id:61215)
3404 Mosley Gate
Oakville, Ontario
Welcome to the Gorgeous 2-storey detached home featuring an elegant stone façade, covered front porch, and double garage with upgraded wood-style doors. Bright and modern design with large arched windows, upper balcony, and freshly paved driveway.Experience refined living in this beautifully crafted detached residence with 10' ceilings on the main floor and 9' ceilings on both the second level and basement. The open-concept layout is enhanced by custom pot lighting, wide-plank hardwood floors, and an abundance of natural light.The gourmet kitchen is featuring porcelain flooring, granite countertops, a large centre island, and premium cabinetry-perfect for both entertaining and everyday indulgence.A main floor office offers a sophisticated workspace, while the convenient main floor laundry adds everyday ease. The iron picket staircase leads to four spacious bedrooms, including two ensuites for optimal privacy and comfort. The primary suite impresses with a soaring 10' ceiling, spa-inspired ensuite, and generous walk-in closet.Close to highway, park, school etc. (id:61215)
201 - 20 Olive Avenue
Toronto, Ontario
Stunning, Fully Renovated 2-Bedroom Corner Unit At The Highly Sought-After Princess Place Condos! Bright, Spacious Layout With Large Windows, Modern Finishes & Excellent Flow. Enjoy A Prime Yonge & Finch Location-Steps To TTC Subway, Shops, Restaurants, Parks & All Amenities. All Utilities Included In Maintenance Fee (Heat, Hydro, Water). Well-Managed Building W/ 24-Hr Security, Gym, Party Room & Visitor Parking. Perfect For Professionals, Families, Or Investors Seeking A Turnkey Home In One Of North York's Most Convenient & Vibrant Neighbourhoods! Parking space included. Locker included on the same floor as unit with easy access. (id:61215)
505 - 88 Scott Street
Toronto, Ontario
Huge Loft Unit, Approximately 1068 S.F. Located In Downtown Core Financial District. Approx 11 Ft Ceiling, 2 Full Bath Rooms, Huge Den With Door ( can be use as 2nd bedroom), All Laminate Flooring. Steps To Subway, Yonge St, Berczy Park & Close To D V P, High Quality Integrated Kitchen With High End Appliances. Master Bedroom With Huge Walk-In Closet. Includes One Parking And One Locker. (id:61215)
2251 Constance Drive
Oakville, Ontario
Prime South East Oakville, Fabulous 4 Bdrm Family Home Perfectly Situated In Sought-After Oakville Trafaglar High School District & Across From Tranquil Wooded Trail, Walking Distance To Lake, 2252 Sq Ft + 1026 Sq Ft Bsmt, Gorgeous 55 X 111 Private Treed Lot W/Perennial Gardens, 2 Walkouts To 2 Level Deck, Updated Eat-In Kitchen W/Skylight, Oversized Dining Room, Main Floor Family Room With , Shows Beautifully. Must See!! (id:61215)
Lot 3 - 16 Linden Lane
Grimsby, Ontario
Welcome to Hillside Manors an exclusive new custom home site, nestled at the base of the beautiful Niagara Escarpment on a Quiet Cul-De-Sac in Desired Area in the Charming & Quaint Town of Grimsby. *ONLY 5* Detached Homes to be Built Offering Bungalow/Bungalow Loft & 2 Storey Design & Size Options from 1300sf - 3000sf by Established Custom Home Builder, Cretaro Homes. The Superb Location & Homes Deliver the Perfect Blend of Modern Design Living & Home Finishings with the Natural Beauty & Tranquility of the Surrounding Landscapes. ***Opportunity to Custom Tailor Your Design & Material Finishing Preferences *** to suit Your Needs. Whether you envision modern contemporary, transitional, farmhouse or classic traditional designs nestled in the superb location the possibilities are endless. *The Homes Offer Beautiful Exterior Elevation Designs incorporating a Variety of Quality Building Materials. Interior Design Layouts Provide a Modern Open Concept Living Style, 2 Car Garages, Spacious Rooms, 9ft Main Floor Ceilings, Lovely Gourmet Kitchens Offering Various Colours & Door Style Designs, Kitchen Islands, Granite/Quartz Tops, Blend of Hardwood, Ceramic and Broadloom Flooring Options, Modern Millwork & Hardware Options, Contemporary Lighting & Plumbing Fixtures, Glass Enclosed Showers, Pot Lights a Full Open Basement with Cold Room & More. Hillside Manors will Deliver Stunning Homes in a Truly Amazing Location. Enjoy Escarpment Views, Scenic Trails, Wineries, Local Farms, Enjoy Water Sports along the Beaches & Beautiful Waterfront Trails & Parks, Marinas, Conservation Parks, Great Schools, Boutique Local Shops & Restaurants, Major Shopping Centres & Steps to Picturesque and Charming Downtown Centre. Ideal for Commuters with Quick Access to QEW Highway & Easily Access the Niagara Region & GO Station Options into Toronto & Future Grimsby GO station nearby. Just a Wonderful Place to Call Home! (id:61215)
Lot 2 - 18 Linden Lane
Grimsby, Ontario
Welcome to Hillside Manors an exclusive new custom home site, nestled at the base of the beautiful Niagara Escarpment on a Quiet Cul-De-Sac in Desired Area in the Charming & Quaint Town of Grimsby. *ONLY 5* Detached Homes to be Built Offering Bungalow/Bungalow Loft & 2 Storey Design & Size Options from 1300sf - 3000sf by Established Custom Home Builder, Cretaro Homes. The Superb Location & Homes Deliver the Perfect Blend of Modern Design Living & Home Finishings with the Natural Beauty & Tranquility of the Surrounding Landscapes. ***Opportunity to Custom Tailor Your Design & Material Finishing Preferences *** to suit Your Needs. Whether you envision modern contemporary, transitional, farmhouse or classic traditional designs nestled in the superb location the possibilities are endless. *The Homes Offer Beautiful Exterior Elevation Designs incorporating a Variety of Quality Building Materials. Interior Design Layouts Provide a Modern Open Concept Living Style, 2 Car Garages, Spacious Rooms, 9ft Main Floor Ceilings, Lovely Gourmet Kitchens Offering Various Colours & Door Style Designs, Kitchen Islands, Granite/Quartz Tops, Blend of Hardwood, Ceramic and Broadloom Flooring Options, Modern Millwork & Hardware Options, Contemporary Lighting & Plumbing Fixtures, Glass Enclosed Showers, Pot Lights a Full Open Basement with Cold Room & More. Hillside Manors will Deliver Stunning Homes in a Truly Amazing Location. Enjoy Escarpment Views, Scenic Trails, Wineries, Local Farms, Enjoy Water Sports along the Beaches & Beautiful Waterfront Trails & Parks, Marinas, Conservation Parks, Great Schools, Boutique Local Shops & Restaurants, Major Shopping Centres & Steps to Picturesque and Charming Downtown Centre. Ideal for Commuters with Quick Access to QEW Highway & Easily Access the Niagara Region & GO Station Options into Toronto & Future Grimsby GO station nearby. Just a Wonderful Place to Call Home! (id:61215)
602 - 451 The West Mall
Toronto, Ontario
Fully Renovated Two-Bedroom Unit In A Fantastic Etobicoke Location. Welcome to this sun-filled condo with Stunning Views featuring 2 large bedrooms, a massive open-concept living/dining area, and new flooring. Enjoy the convenience of an ensuite laundry, walk-in closet, and storage. Stay connected with TTC & MiWay bus transit at your doorstep, plus easy access to Hwy 427. Balcony Overlooks Beautifully Maintained Gardens And Parks, Offering Peaceful, Unobstructed, And Stunning Sunset Views. This Unit Comes With One Underground Parking Space. Good-rated schools nearby, kids park, coffee shops within walking distance. This Unit Offers Access To A Wide Range Of Amenities, Including A Gym, Sauna, Swimming Pool, Tennis Court, Party Room, and BBQ/Picnic Area. Maintenance fee includes all utilities, electricity, water, heating, plus Bell Fibe Internet & TV, and 1-car parking. Just move in and enjoy a lifestyle of comfort, convenience, and connection! (id:61215)
46 Novoco Drive
Hamilton, Ontario
Location! Price! Move-In Ready! BRIGHT, MOVE-IN READY living awaits in this beautifully updated detached home, located on a quiet street in one of Ancaster's desirable, family-friendly neighborhoods. 3 Bedroom + 2.5 Bathrooms PLUS FINISHED Basement (2 Beds + 1 bath) with separate entrance. This clean residence offers a convenient location close to schools, parks, shopping, public transit, Mohawk College, Costco and easy access to the 403, LINC and highways for easy commuting. The spacious, open-concept main level is filled with natural light from large windows and pot lights throughout. The modern kitchen, updated in 2022, features stainless steel appliances and ample cabinet and counter space perfect for cooking and entertaining. Enjoy indoor-outdoor flow leading to a private deck and a lovingly maintained garden-ideal for relaxing or gatherings. Upstairs you'll find three generous bedrooms, including a primary suite with a walk-in closet and ensuite, plus another bathroom (2.5 bathrooms total on main level & 2nd floor) and convenient second-floor laundry for maximum functionality. The carpet-free home continues to the finished basement, which has a comfortable living area, another two bedrooms, and a full bathroom-perfect for extended family living or rental potential. Pet-free, smoke-free, and tastefully decorated in neutral tones, this turnkey home is move-in ready, blending comfort with style. This home is perfect for a growing or multigenerational family seeking space, convenience, and move-in-ready comfort in a desirable Hamilton neighbourhood. Sizes are approximate. (id:61215)
1726 Sherwood Forrest Circle
Mississauga, Ontario
Beautifully renovated Sherwood Forrest family dream home complete with gorgeous entertainers backyard pool oasis! This 4+1 bedroom, 3 1/2 bath 2 storey home is move-in ready to simply enjoy! Gracious entrance leads into spacious principal rooms all recently renovated with newer hardwood floors. Stylish eat-n updated kitchen with stone counters & upgraded appliances open concept to spacious family room with stunning stone open hearth gas fireplace. Occasion ready dining room perfectly overflows into relaxing Living room for expanded get togethers or quiet relaxation. Many rooms offer views of the attractive inground pool surrounded by stamped concrete patio and extensive resort style landscaping. 4 bedrooms on the second floor offer big closets, hardwood floors. Gracious primary bedroom suite with renovated ensuite and premium walk-in closet. Lower level offers a large recreation/gym room in addition to 5th bedroom, 3pc bath & abundant storage. Sprinkler system & showcase evening landscaping lighting recently added. Minutes to shopping, restaurants, best trails &parks + UTM. Quick drive to QEW, 403 & GO. New neighbours will include prestigious Abacot Hill all detached luxury enclave. (id:61215)
7 Durango Drive
Brampton, Ontario
Welcome to this stunning luxury ravine home perfectly situated in a prime location! This beautifully designed residence offers a perfect blend of elegance, comfort, and functionality - ideal for modern family living. Step inside to experience 9' ceilings on the main floor, a spacious family room with large windows filling the space with natural light, and a bright home office perfect for working or studying from home. The upgraded kitchen features stainless steel appliances, quartz countertops, and extended maplewood cabinets, combining style with practicality. Enjoy a walkout balcony with serene views and an upgraded powder room that adds a touch of luxury. Backing onto a picturesque ravine and pond, the concrete patio offers the perfect outdoor retreat for relaxation and entertaining. With no sidewalk, extra parking space, and close proximity to Triveni Mandir, parks, top-rated schools, and the GO Station, this home truly has it all! Luxury, Location, and Lifestyle - all in one perfect package! (id:61215)
38 - 60 Fairwood Circle
Brampton, Ontario
Welcome to this bright and cozy 1-bedroom, 1-bathroom condo located in one of Brampton's most desirable communities. Perfect for first-time buyers, downsizers, or investors, this charming unit offers comfort, convenience, and a modern lifestyle.Enjoy an open-concept living and dining area with lots of natural light, a modern kitchen with stainless steel appliances, and a private walk-out patio perfect for your morning coffee. The spacious bedroom offers ample closet space, and the unit includes in-suite laundry for your convenience. (id:61215)

