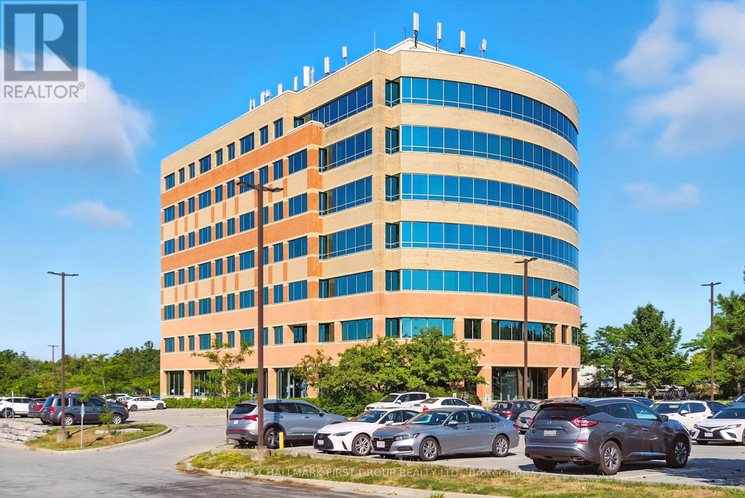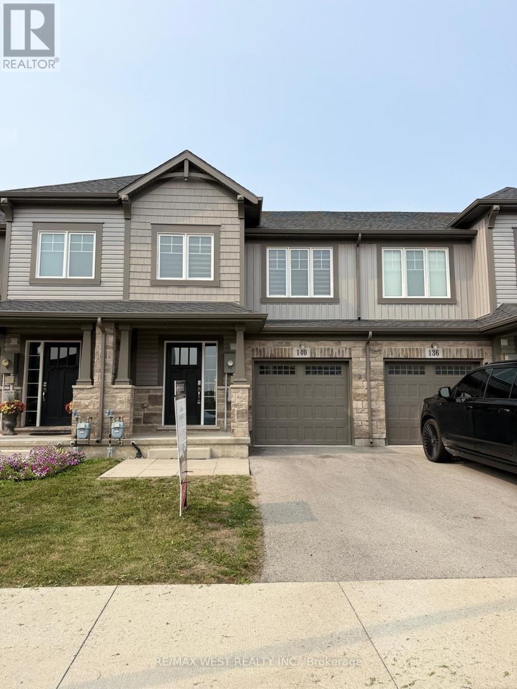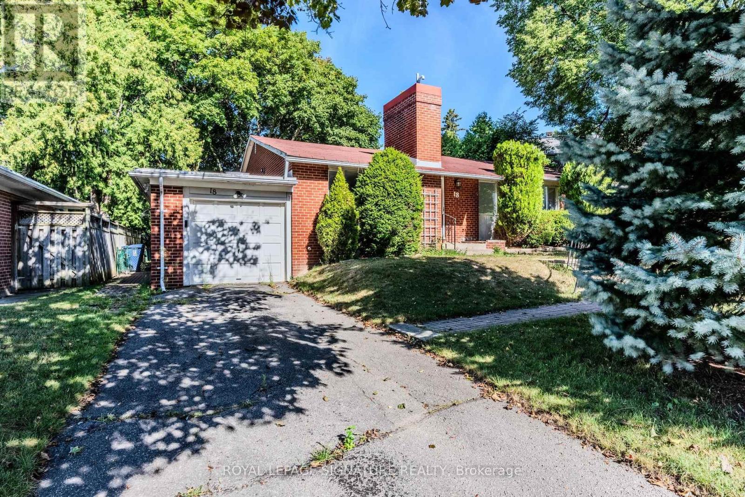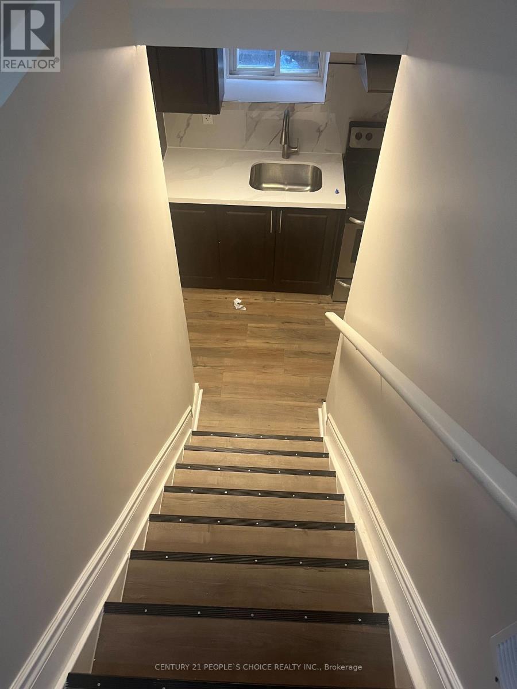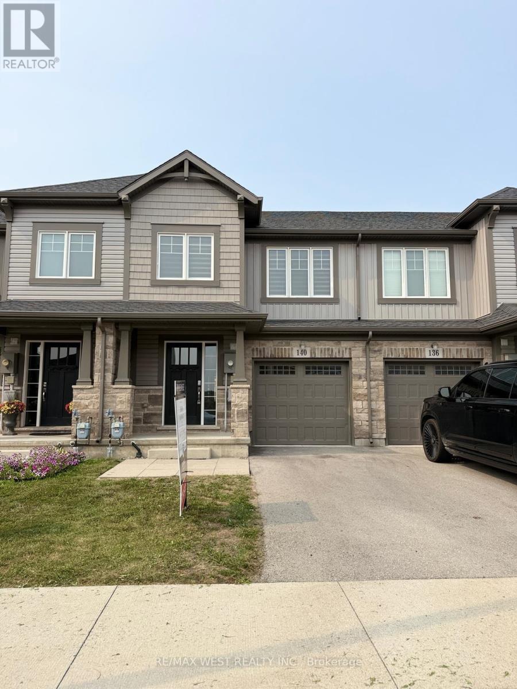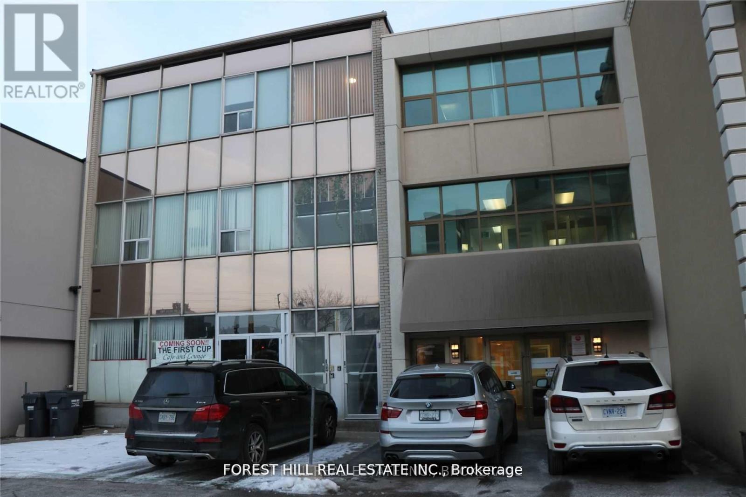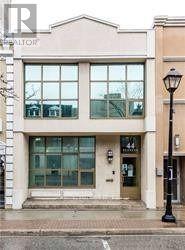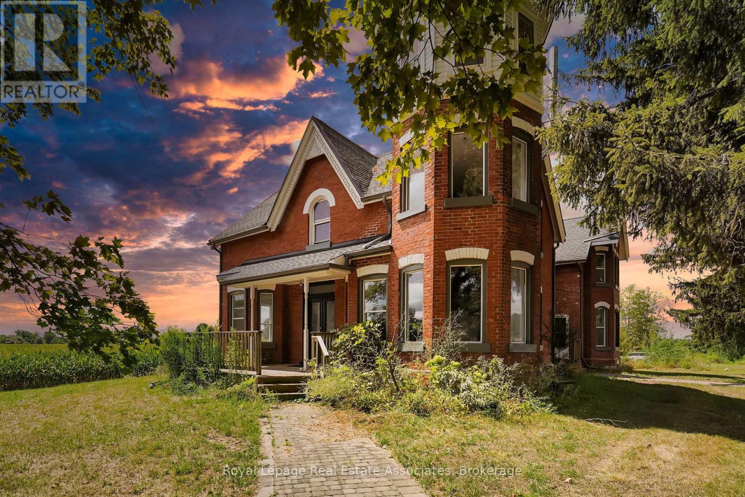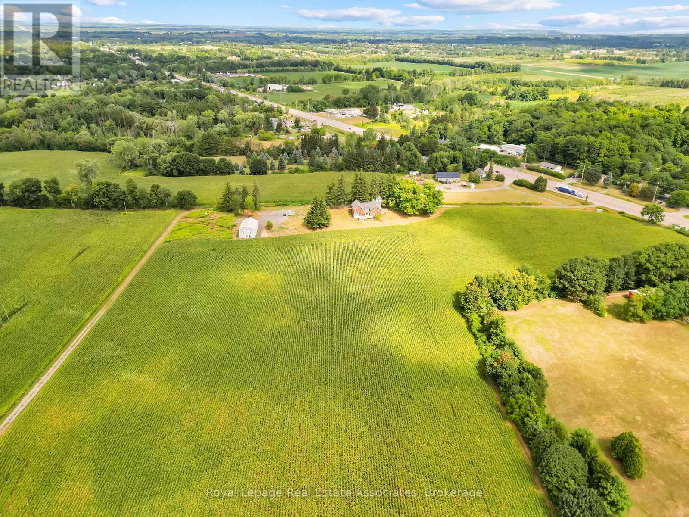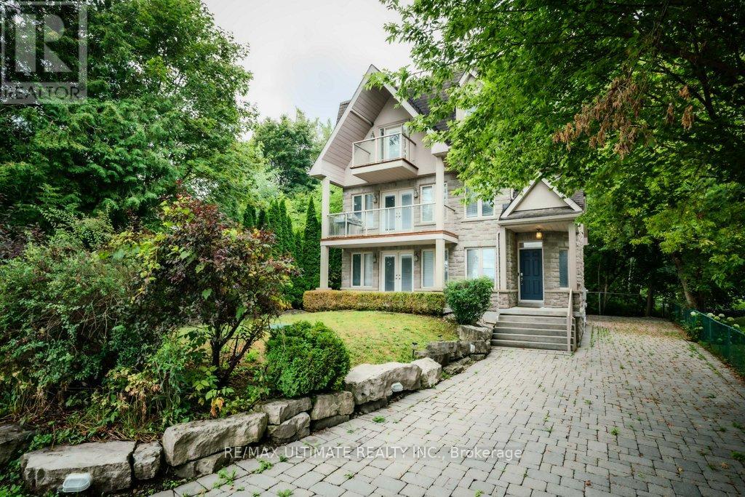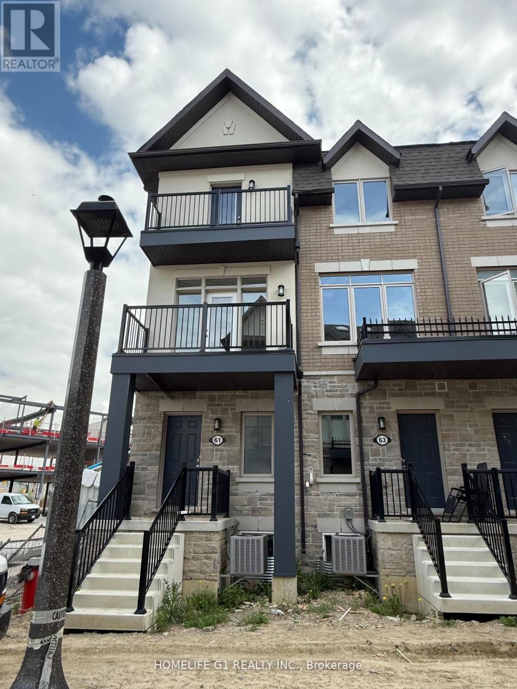Team Finora | Dan Kate and Jodie Finora | Niagara's Top Realtors | ReMax Niagara Realty Ltd.
Listings
203 - 230 Westney Road S
Ajax, Ontario
Beautifully finished second floor office space available for lease in a contemporary, modern building. The suite offers abundant natural light through large windows, with ample surface parking for staff and visitors. Conveniently located just off the Westney Road and Highway 401 interchange and only minutes from the Ajax GO Station, the property provides excellent accessibility by car or transit. The building features two elevators, sleek and modern common areas, and is surrounded by a full range of nearby amenities. Equipped with Bell and Rogers fiber-optic high-speed internet, it ensures reliable connectivity and efficient operations for your business. (id:61215)
140 Monarch Street
Welland, Ontario
Step into this freshly repainted 3-bedroom, 2-washroom townhouse that blends comfort with convenience. Enjoy the clean, modern look of brand-new flooring throughout, no carpets to worry about! The home features stylish new blinds on every window, offering both privacy and a polished finish. The main floor offers a bright and open living space, perfect for relaxing or entertaining. Upstairs, you'll find three spacious bedrooms and the added bonus of a convenient second-floor laundry. Move-in ready and tastefully updated, this home is ideal for families, professionals ,or anyone seeking a low-maintenance lifestyle in a beautifully refreshed space. (id:61215)
25 Donhaven Road
Markham, Ontario
The Home You'Ve Been Waiting For In High Demand Greensborough!! This Stunning 4Br Detach HomeIn Greensborough Is Approx.3200Sqft. Boasting Modern Finishes Throughout, 9Ft Ceiling, 18FtOpen Ceiling Family Room, A Huge Skylight Illuminates The Heart Of The Home. Library Room InMain Floor, Redesigned Open Modern Kitchen W/ Centre Island & Granite Countertop, HardwoodFlooring, Iron Pickets, Pot Lights, Stylish Light Fixtures, And Custom Blinds. BeautifulMaster BRM With Luxurious Ensuites Including A Large Primary Suite With A Spa-Like 5Pc EnsuiteWith A Frameless Glass Shower & Walk In Closet. Double Door Entry. Crown Molding, FullyInterlocked Driveway & Backyard (21').Freshly Painted Driveway(2025) . Top Ranking SchoolIncluding Bur Oak Secondary School & Sam Chapman Public School Just Around The Corner.Minutes Away From The Mount Joy Go Station, Major Banks; No Frills & Food Basics; LCDO;Shoppers Drug Mart & More. (id:61215)
18 Greengate Road
Toronto, Ontario
Client RemarksPrime Banbury Location On Quiet, Sought-After Street! 5+1 Br 3,244 Sq Ft (Total Liv Space) Family Home W/Additions On A Lge 82'X116' Lot. Steps To Edwds Gdns & Banbury Comm Ctr. Renovate Or Build Your Dream Home Here. Walk To Rippleton P.S. & St. Bonaventure Cath Schl. Close To Great Pub & Priv Schools (Toronto French, Crescent, Bayview Glen, Denlow P.S., Willowwood Schl, The Giles, Hawthorn, Metamorphosis Greek Orthodox, La Citadelle Academy ...** (id:61215)
Bsmt - 973 Francine Crescent
Mississauga, Ontario
Brand New 2 Bed Room Legal Basement Apartment In Heartland Mississauga. Spacious In Kitchen With Laminate Throughout With Extra Pantry for more storage. Separate Laundry. Separate Private Entrance through garage, One Full Washroom, Spacious Living, Dining & Kitchen. Walking Distance To All Amenities, Groceries, Shopping, And Public Transit. Top Rated Schools, Safe Neighborhood. Very Close To Highways (401 &403). Tenants Are Responsible For 30% Of All Utilities (Water, Heat And Hydro). 1 Parking Spot on driveway. (id:61215)
140 Monarch Street
Welland, Ontario
Step into this freshly repainted 3-bedroom, 2-washroom townhouse that blends comfort withconvenience. Enjoy the clean, modern look of brand-new flooring throughout, no carpets to worry about! The home features stylish new blinds on every window, offering both privacy and a polished finish. The main floor offers a bright and open living space, perfect for relaxing or entertaining. Upstairs, you'll find three spacious bedrooms and the added bonus of a convenient second-floor laundry. Move-in ready and tastefully updated, this home is ideal for families, professionals, or anyone seeking a low-maintenance lifestyle in a beautifully refreshed space. (id:61215)
1st Floor - 44 Queen Street E
Brampton, Ontario
Excellent location it is in Brampton Down town. Lot of schools are nearby.Location ,Location and Location, Nearby Go bus station which is connecting to Toronto Down town , Mississauga and east of GTA . Next to Algoma University total of 5 office rooms and 3 class rooms or you could use as board Rooms with one nicely build reception area and big long hallways.Two entrance front and back sides. In the front side 100 of people walking space. Back side very nicely built Rose theatre. underneath of Rose theatre has plenty of car parking area those are all free.Back side of the building has nice roundtana for drop in and pick up place. It can be used for Educational institutions , Doctor / Dental offices , Pharmacy and Physiotherapy office Etc. (id:61215)
2nd Floor - 44 Queen Street E
Brampton, Ontario
Downtown Street Exposure Near All Points Of Attractions. Great Place For Meetings, Network, Conferences And Etc. It Is Located Just Beside The Algoma University, Rose Theater, All Major Banks And Food Courts! At Grade With Queen Street East. The Rear Of The Building Is At Grade With Garden Square Pedestrian Promenade. Suitable For Professional Office As Well As Training Institutions Usages. The Premises Can Also Be Shared With Training Provided As Needed. **EXTRAS** It Has Own Hvac System. Separate Control For Such Floor. Walk Out To Garden Square. (id:61215)
783 Highway 6 N
Hamilton, Ontario
Charming Century Home on Expansive Flamborough Property This circa 1900 residence offers approximately 4,000 square feet of living space, including 5 bedrooms, 2 bathrooms, and character-filled features such as a graceful staircase and a turret. Situated on a picturesque property with a mix of open farmland and natural woodland, the home is complemented by a large 30' x 50' detached outbuilding, providing versatile space for storage, hobbies, or workshop use. Enjoy the privacy and tranquility of country living while remaining conveniently connected to Highway 6 and Concession 4. This is a rare opportunity to lease a spacious, character-rich home in a highly desirable Flamborough setting, perfect for families or those seeking a peaceful rural lifestyle. (id:61215)
783 Highway 6 N
Hamilton, Ontario
Vendor Take Back/Power of Sale - an exceptional opportunity to acquire 54.9 acres in sought-after Flamborough with tremendous investment and development possibilities. The property offers the potential for dual access from both Highway 6 and Concession 4, adding flexibility for future use. Approximately 30 acres are prime workable farmland, with the balance in natural woodland, making this a versatile and highly desirable parcel. A spacious century home (circa 1900) of approximately 4000 square feet also sits on the property, featuring 5 bedrooms, 2 bathrooms, and period details such as a charming staircase and turret. A detached 30' x 50' outbuilding provides additional utility. Rarely does a property of this scale, location, and opportunity become available - an exciting option for investors, developers, or those seeking substantial farmland with long-term potential. (id:61215)
5737 Lakeshore Road
Whitchurch-Stouffville, Ontario
It doesn't get any better than this: Welcome to your very own waterfront, private sanctuary approximately an hour away from the downtown Toronto core. Live at the Musselman Lake Community where you can wake up every morning sipping a cup of coffee to a serene lake view and unwind at the end the day on your private dock, with a glass of wine while soaking in the breath taking sunset by the water. You can have it all: Live in this luxury custom built, three storey, all season home that is easily accessible to the nearest GO Station for when you need to head into the office those few times a week AND you can swim, kayak, water-ski or lounge by the local beach and envelop yourself in the great outdoors while enjoying the amenities of a luxury cottage. It really can't get better than this! The layout is functional and thoughtfully designed: Bright and airy, open-concept living. Every floor has a walk out balcony so you can enjoy the breathtaking views of the Lake. Three fireplaces to keep you cozy in the winter after ice skating with the family. The heart of the kitchen has a breakfast bar, island counter seating and a large dining area adding ease to entertaining. Ample bedrooms for the extended family and friends with four floors of entertainment potential ready for your personal touch. This is the one you have been waiting for! A property like this rarely comes on the market so check it out before it's too late! (id:61215)
61 Springdale Avenue
Caledon, Ontario
**Newly built 3 Bedrooms and 3 bathrooms Townhouse situated in the sought-after Southfields Village area is available immediately. Carpet free home with Spacious Living, Dining Room. This Cozy House boost large windows that flood the space with natural light. Open-concept Kitchen with Stainless Steel Appliances and Breakfast Bar is ideal for cooking and making it perfect place to call home. Convenient interior garage access. Beautiful 2 balconies in home-one with master bedroom and another with direct access from living-dining area to enjoy beautiful summer. **Very conveniently lactated - Walking distance to Community Centre, Library, Gym, Bus stop and Plaza!! **Tenant Insurance is required **No Smoking and No Pets*** (id:61215)

