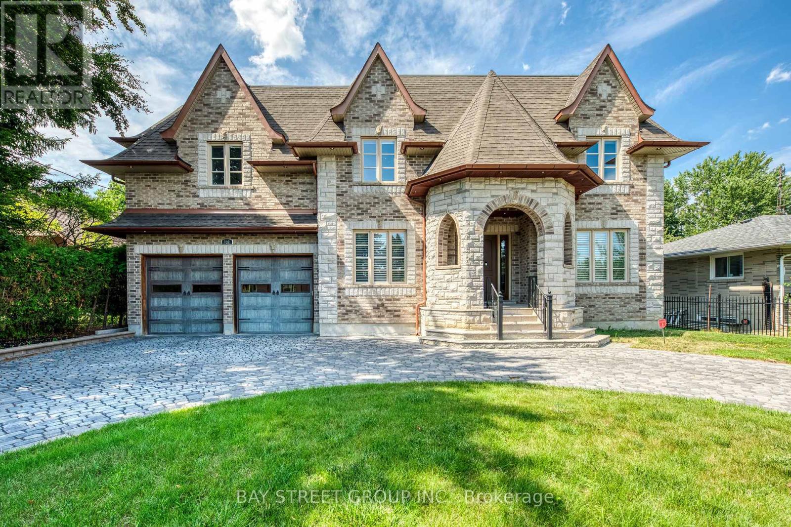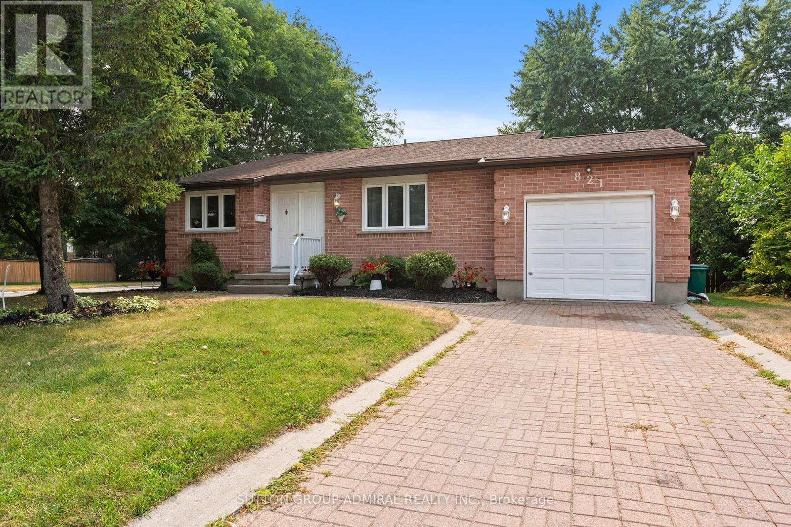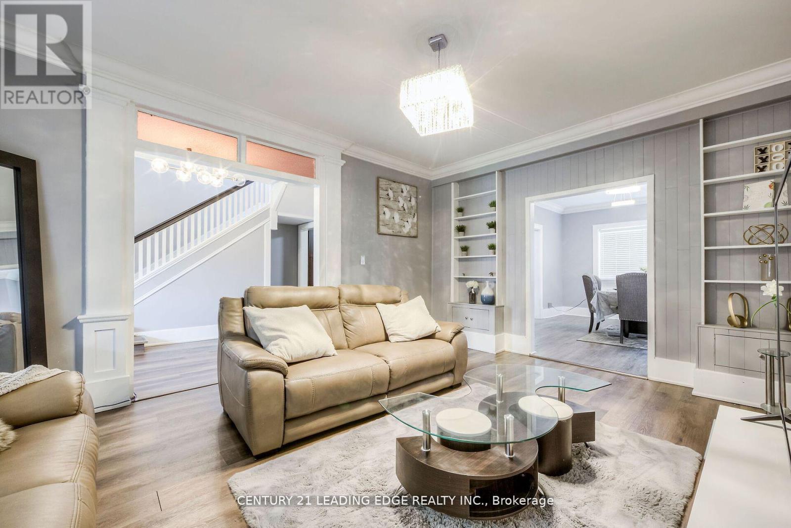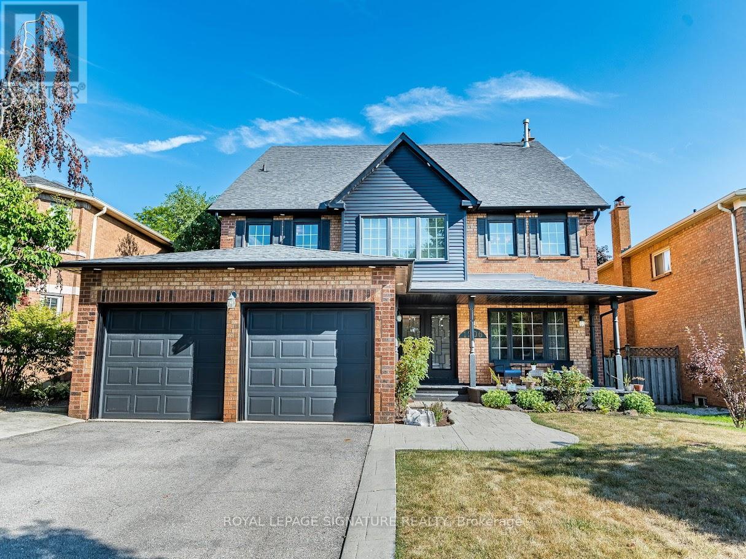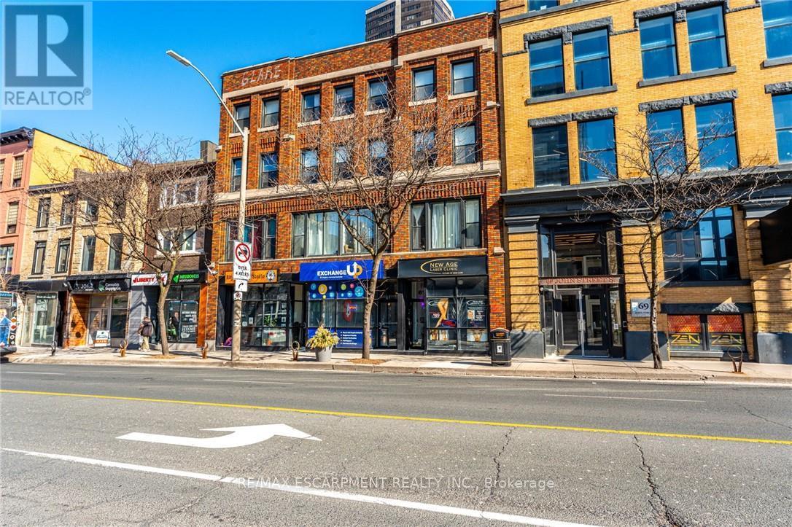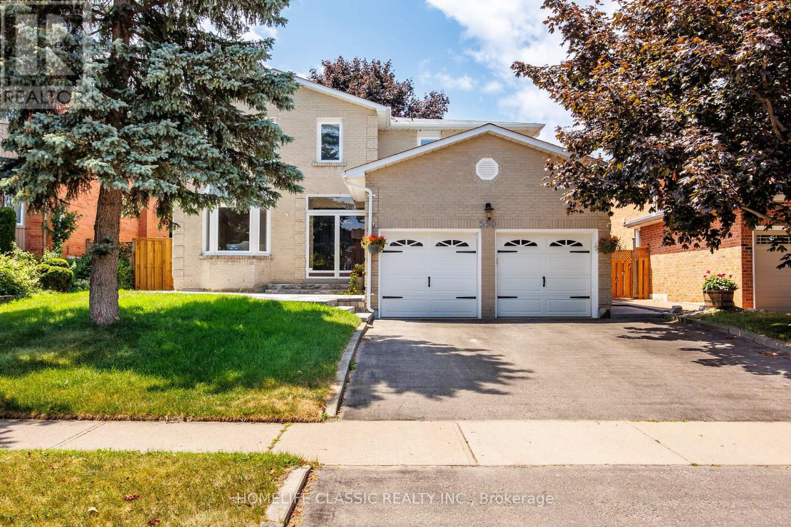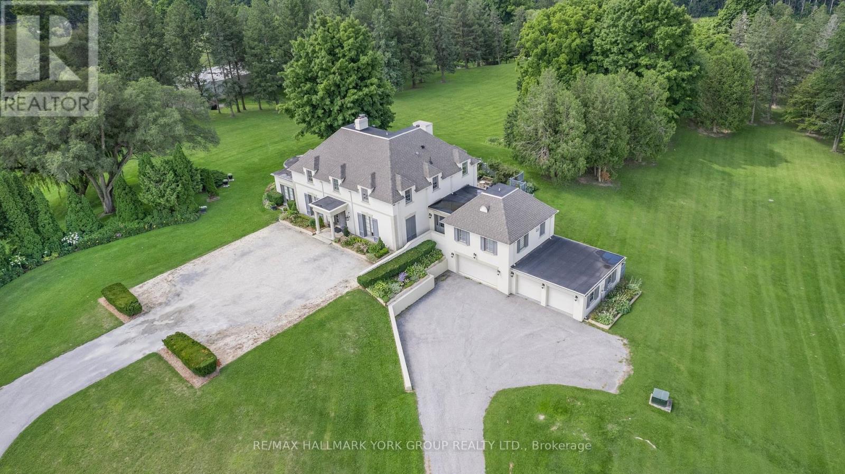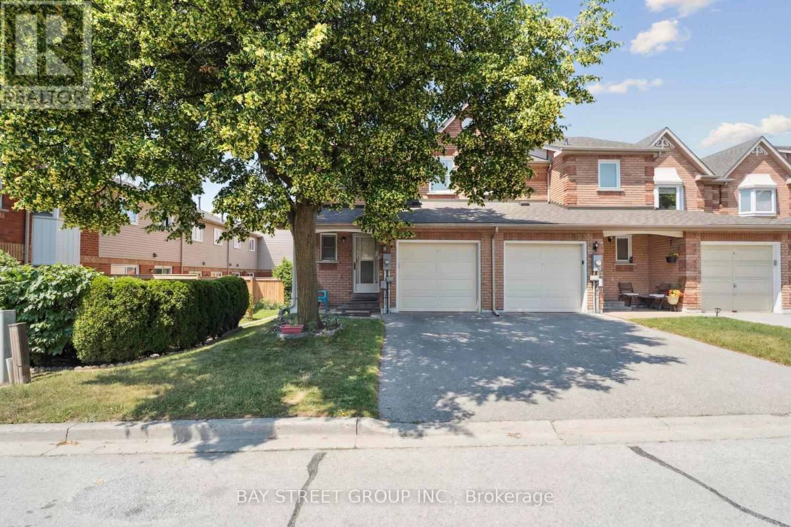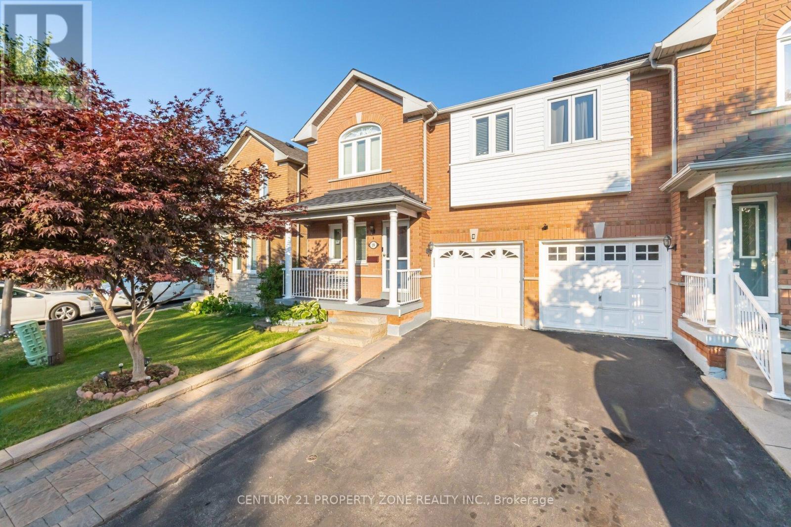Team Finora | Dan Kate and Jodie Finora | Niagara's Top Realtors | ReMax Niagara Realty Ltd.
Listings
132 Crestwood Road
Vaughan, Ontario
Welcome to 132 Crestwood Road, a distinguished custom-built luxury residence in the heart of Thornhill, offering over 8,000 sqft. of impeccably finished living space. This stately home makes an immediate impression with its cobblestone circular driveway, wrought-iron fencing, and oversized 3-car garage. A dramatic skylit staircase sets the tone for the thoughtfully designed interior, where elegant 10-ft ceilings grace the main level, complemented by formal living and dining areas, a private study, and a chefs kitchen by Leicht featuring rare Italian marble countertops, heated floors, Miele built-in appliances, and motorized lift-up cabinetry with custom lighting. The upper level boasts 9-ft ceilings and five generously sized bedrooms, each with vaulted ceilings, private ensuite baths, dimmable LED lighting, and custom built-in closets. The luxurious primary suite offers a walk-in dressing room, a cozy library/yoga nook, and a spa-inspired 6-piece ensuite with heated floors and a steam shower. The finished basement evokes a serene Scandinavian spa with a cedar-lined sauna, a spacious entertainment area, and room for a home gym or media lounge. Outdoor living is equally refined, with a granite patio, custom stone shed, and landscaped gardens ideal for relaxation and entertaining. Additional highlights include dual furnaces and A/C units, central vacuum, and designer lighting throughout. Ideally situated near Yorkhill Elementary, Woodland Public (French Immersion), Thornhill and Vaughan Secondary Schools, as well as St. Anthony and St. Elizabeth Catholic schools, and just a short walk to TTC/YRT transit, Galleria Supermarket, and Steeles Avenue shops. This home offers a rare blend of luxury, practicality, and premier location in one of Vaughan's most coveted neighbourhoods, Welcome Home! (id:61215)
821 Bridle Path Crescent
Kingston, Ontario
Rarely offered corner bungalow in West Woods Bayridge neighborhood. This is a lovely home in a very desirable neighborhood, beautiful 65 foot corner lot on Lancaster and Bridle Path. Open concept dining room overlooking sunken living room with Custom painted fireplace and walk out to patio. 2 large bedrooms on the main floor with 2 baths. Very spacious rooms. Bright open concept with finished basement and separate entrance from garage. Interlocking driveway, landscaped yard all located in Lancaster and Mother Theresa School District. Bridal Path Park around the corner and shopping within walking distance. Great family neighborhood for young and elderly families. (id:61215)
214 Aylmer Street
Peterborough Central, Ontario
Centrally located in Peterborough's vibrant downtown, this home offers unparalleled convenience. Just minutes away from every essential service 8 min to Costco, 5 min to Walmart, Winners, Homesense, Galaxy Movies, and Service Ontario, 4 min to Peterborough Cruise, YMCA, 3 min to the Beer Store, Public library, 2 min to Services Canada, No Frills, and LCBO, 1 min fire station Embrace urban living without sacrificing comfort. Your sanctuary awaits in the heart of it all. Don't miss the chance to make this house your home, where every necessity is just moments away. This home boasts modernized amenities to enhance your living experience. With front and rear cameras installed, your security and peace of mind are prioritized. Say good bye to traditional water heaters with the installation of a tankless system, ensuring endless hot water on demand while maximizing space efficiency. Additionally, enjoy fresh and purified water with a city water filtration system, providing clean drinking water straight from the tap. These updates not only elevate your comfort but also reflect a commitment to contemporary living standards. Welcome to the epitome of convenience in downtown Peterborough! **EXTRAS** Upgraded Features: Front and Rear Cameras, Tankless Water Heater, City Water Filtration System. (id:61215)
1206 Glenashton Drive
Oakville, Ontario
Exceptional & Rare Offering in Prestigious Oakville. Welcome to one of the largest & most distinguished homes in the area, offering over 5,000 sq ft of luxurious living space across three expansive above-ground levels & a beautifully finished basement. Set on a professionally landscaped 48.34' x 109.91' lot in one of Oakville's most sought-after neighborhoods, this 7-bedroom, 5-bathroom architectural gem seamlessly blends elegance, comfort, and functionality. A dramatic 25-ft high foyer welcomes you into the home, setting a tone of grandeur from the moment you enter. The main floor features sleek porcelain tile, hardwood floors, and a bright, open-concept layout ideal for modern living and entertaining. The formal living room is adorned with oversized windows, while the inviting family room is anchored by a striking stone fireplace both finished with richhard wood flooring. At the heart of the home is a gourmet kitchen with an island, built-in appl., & a sunlit b/fast area that overlooks the serene backyard. A formal dining room adds a touch of timeless sophistication. The second level features four generously sized bedrooms, including a luxurious primary suite with a private sitting area & a spa-like 5-piece ensuite. The third-floor loft retreat offers exceptional flexibility, with two additional bedrooms, a spacious living area, & a full 4-piece bathroom perfect for teens, guests, or multi-generational living. The professionally finished basement expands the living space with engineered hardwood flooring throughout, featuring a large recreation room, an additional bedroom, a full bathroom, a dedicated exercise/office area, & ample storage. Step outside to enjoy the deck, that provide year-round greenery and privacy. Ideally located just steps from scenic parks, nature trails, top-rated schools, and shopping, with convenient access to major highways for effortless commuting. (id:61215)
7 Valley Trail
East Gwillimbury, Ontario
Escape To Luxury Amongst The Forest.Exceptional Custom-Built Bungalow Is Nestled On Mature 0.85 Acre Ravine Lot & Is One Of Only 14 Custom-Built Homes Situated On A No-Exit Street, Offering Exceptional Privacy & Tranquility. You'll Be Captivated By The Spectacular Curb Appeal, Extensive Landscaping & Breathtaking Views From The Open Porch & Backyard. Featuring 3+2 Beds & 3 Full Baths, This Home Offers A Spacious, Open-Concept Layout With Quality Craftsmanship & Finishes Throughout, Including Wainscoting, Crown Moulding & Pot Lights & Recently Updated Main Floor Bathrooms Completed With Luxurious Radiant Heated Flooring For Year-Round Comfort. The Gourmet Kitchen Is Equipped With Stainless Steel Appliances, Granite Countertops & Large Island, Flowing Into A Bright Formal Dining Room With Floor-To-Ceiling Tilt & Turn Windows That Are Tempered & Secure Even Left Open. Living Room Showcases A Bay Window With Scenic Woodland Vistas, While The Sun-Filled Family Room Walks Out To The Composite Deck, Perfect For Entertaining Or Enjoying The Serene Setting. Updated Main Floor Bathrooms Are Fitted With Radiant Heated Flooring For Extra Comfort. The Fully-Finished Walk-Out Basement With Separate Entrance, Incl Rec Room With Fireplace, Kitchen, 2 Bedrooms And Is Ideal For In-Law Living Or Guest Accommodations. Outside, Enjoy Multiple Entertainment Areas, Decks & Patios, Al Fresco Dining Space, Charming Studio That Is Perfect For Office, Yoga Or Flex space. Outdoor Downspouts Are Buried Underground, Discharging Away From The House & Front Of House Is Clear Of Any Downspouts. Extended Asphalt Driveway - Built 8 Inches Thick-With Pathway To Shed Provides Ample Space For Vehicles, Toys & Space To Play!Centrally Located Just Minutes to GO Train, Hwy 404 & Major Amenities, Plus Access To The Nokiidaa Trail For Biking & Nature Walks. This Is Muskoka-Style Living Without Leaving Town- A Rare Opportunity To Enjoy Luxury, Convenience & Natural Beauty All In One. (id:61215)
89 Whitehorn Crescent
Toronto, Ontario
Spacious & Versatile Detached in Prime North York! 5 Bdrms Upstairs + 2 Bdrms on Main (Incl. Fam Rm Converted to 6th Bdrm w/ 3-Pc Ensuite) + 3 Self-Contained Bsmt Units w/ Sep Ent Total 10 Potential Rms for Own Use or Rental. Great Income Potential Buyer To Verify. Freshly Painted Bdrms, Upgraded S/S Appl, Quartz Ctrs, T/O New LED & Ceiling Lights. Interlock Landscaping Front & Back. Coin-Operated Washer/Dryer Extra Income! Ideal For End-User or Investor. Steps to Seneca Hill P.S., Seneca College, TTC, Fairview Mall, Shops & More. Top-Ranked School Zone! Quick Access To 401/404/DVP. Must See Rare Opportunity W/ Great Layout & Income Potential! (id:61215)
202 - 63 John Street S
Hamilton, Ontario
Spacious 1-bedroom apartment on the 2nd floor, located above a commercial property in a prime area. This move-in-ready unit offers modern finishes and a clean, comfortable living space. Situated just steps away from James Street North, Hamilton GO Centre, McNab Transit Terminal, Hamilton's International Village, Nations Grocery Store, Jackson Square, St. Joseph's Hospital, Corktown Park, Escarpment Rail Trail, and convenient public transit options. Parking is available at the building for an additional cost and laundry facilities are available within the building as well. (id:61215)
609 Beam Court
Milton, Ontario
Welcome to this beautifully upgraded 4+1 bedroom, 4-bath semi-detached home on a premium lot in Milton's sought-after Ford community. Offering over 3,000 sq ft of finished living space, this home blends modern elegance with functional family living. The bright, open-concept main floor features 9-ft smooth ceilings, an oak staircase, and designer lighting. The chef-inspired kitchen boasts a granite sink, waterfall island with seating, dual pantry, custom cabinetry, and stainless steel appliances, opening to spacious living and dining areas flooded with natural light. Walk out to a private, landscaped backyard with deck, gas line for BBQs, solar-lit fence, and in-ground sprinklers-perfect for entertaining. Upstairs, the primary suite offers a walk-in closet and spa-like ensuite, complemented by three additional bedrooms and convenient second-floor laundry. The partially raised finished basement is a rare find, featuring extra-large windows for natural light, a 3-piece bath, kitchenette, and walk-in closet-ideal as an in-law suite, guest retreat, or recreation space. Additional highlights include a concrete front porch, extended driveway, smart home features with CCTV, motorized blinds, and WiFi-enabled sprinklers. All this in a family-friendly location, just steps to parks, top-rated schools, hospital, shopping, and major highways. Move-in ready and designed to impress! (id:61215)
550 Dahlia Crescent
Pickering, Ontario
Here's your chance to buy a large 4 + 2 bedroom, 4 washroom home with a separate main floor office in the coveted Rosebank neighborhood of Pickering at a very attractive price. The home provides you with over 4,100 sq ft of finished living space, perfect for large, or multi-generational families. When looking at the pictures, it won't give you a good sense of the space or the neighborhood. You really need to come for a walk through of the home and the neighborhood, to see what a truly great property and exclusive neighborhood it really is. LOCATION: It's just a 3 minute drive to the 401 on-ramp, which puts you in mid-town Toronto in approx. 25 minutes. The kids can safely walk to Rosebank PS, or the Blaisdale Montessori School in 3 minutes or less. If you enjoy walking in nature and seeing wildlife, then you're set! Rouge national park with it's extensive waterfront trails is just a 15 minute walk away. RENOVATIONS: A lot of renos have been done lately which gives the home it's undeniable wow factor, including the beautiful porcelain tile on the main level, the outstanding main floor millwork, the many new LED pot-lights throughout the home, the gorgeous stonework at the front of the home, the newly finished basement with luxury vinyl tile and lots of LED pot-lights, plus a new deck and fence in the back yard and fresh new sod for the both the front and back lawn. The big ticket items have been recently updated as well. New furnace in 2020, new A/C unit in 2021. Roof is approximately 12 years old, so you're good for another 10 - 15 years. FREQUENCY: Homes this size for under 1.5 million rarely come up for sale in this neighborhood, so if you have been wanting to move into this exclusive neighborhood? Be sure to come by and take a look before someone else grabs it. (id:61215)
161 Fairfield Drive
King, Ontario
A Rare opportunity to acquire a piece of history in King Township's glorious Fairfield Estates. FairfieldHall is a stately manor long known as one of King's premiere privately owned estates. Pastoral 12 acre setting with sweeping lawns, mature trees and English gardens. This Napier Simpson designed mansion has gleaming hardwood floors, 10 ceilings, classic moldings and millwork, multiple custom fireplaces and 5 bedrooms.The main floor master suite is fashioned with marble ensuite and the 4 season Sunroom is everyone's dream.. Heated 4 car garage and cobblestone carriage drive. Perfectly perched atop a hill overlooking world class Equestrian facility and bridle trails. Close proximity to Kings premier golfing, exceptional schools, local boutique shopping and Toronto's International Airport. (id:61215)
873 Playter Crescent
Newmarket, Ontario
Spacious & Sunny** End-Unit Townhouse** with maintenance in the Prestigious Armitage Neighbourhood of South Newmarket. This beautifully maintained 3-bedrooms, 3-washrooms end-unit townhouse of 1242 Sq ft ( above the grade ) is ideal for first-time buyers or those looking to downsize. Located in a highly sought-after, family-friendly neighborhood, the home is just steps from parks, top-rated schools, public transit, and a wide array of local amenities. Enjoy a lifestyle with a functional, open-concept layout filled with natural light throughout. The modern kitchen features stainless steel appliances, a travertine tile backsplash, and a cozy breakfast area. The spacious primary bedroom includes a 4-piece ensuite for added comfort.** Quiet, private west-facing backyard that does not back onto a street * Roof and garage door were replaced just a few years ago. Walking distance to shops, restaurants, and essential services.This move-in-ready home blends convenience, comfort, and charm in one of Newmarkets most desirable communities. (id:61215)
19 Streamside Lane
Brampton, Ontario
*****Renovated Fully Finished In Law Suite With 3 Piece Washroom & Kitchenette Has Potential For Future Rental Income **** Welcome to 19 Streamside Lane, Brampton A Beautifully Maintained Home in a Prime Location! Step into this freshly painted and meticulously cared-for home, offering the perfect blend of comfort, convenience, and modern living. Located in one of Brampton's most desirable neighborhoods, this property is ideal for families, first-time buyers, or investors. Key Features & Highlights:# Prime Location: Just minutes away from Trinity Common Mall enjoy easy access to shopping, dining, groceries, banks, and fitness centers.# Commuter-Friendly: Conveniently close to Highway 410, making your daily commute smooth and efficient.# Culturally Rich Area: Surrounded by Gurudwaras, mosques, churches, and temples, fostering adverse and inclusive community.# Top-Rated School Nearby: Walking distance to the highly acclaimed Great Lakes Public School perfect for families.# Freshly Painted Interior: Move-in ready with a fresh coat of paint throughout, giving the home a clean, modern feel.# Outdoor Storage Shed: Includes a medium-sized shed ideal for storing tools, bikes, or seasonal items.# Updated Kitchen: Enjoy cooking in the modern kitchen with new stainless steel appliances and ample storage space.# Peaceful Neighborhood: Located on a quiet, family-friendly street with nearby parks, playgrounds, and walking trails.# Spacious Layout: Bright and open living and dining areas perfect for entertaining or family gatherings. This is your opportunity to own a beautiful home in a well-connected and sought-after Brampton location. Whether you're looking to settle down or invest, 19 Streamside Lane checks all the boxes. (id:61215)

