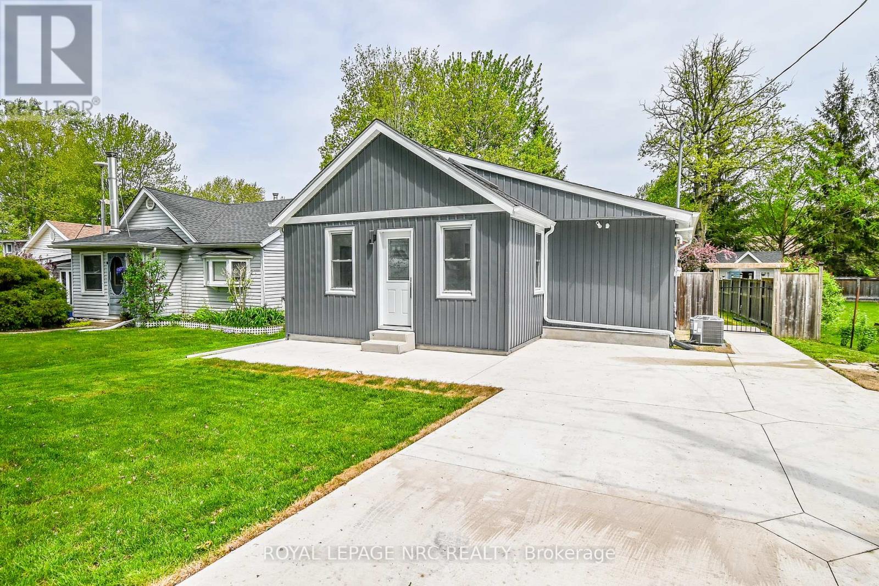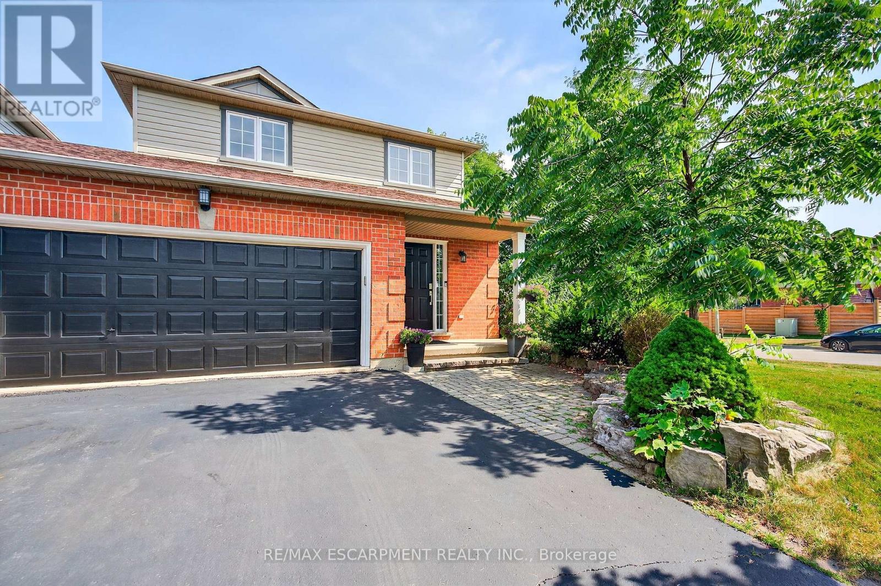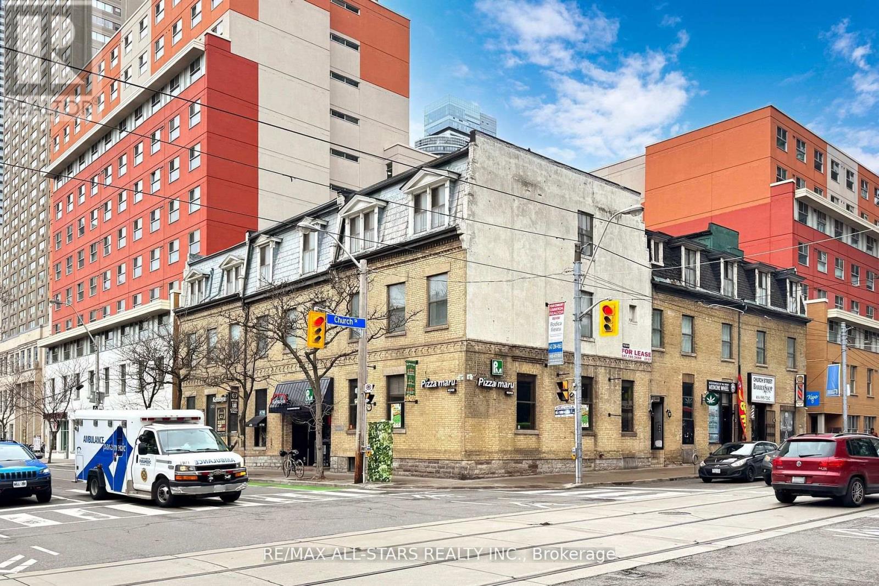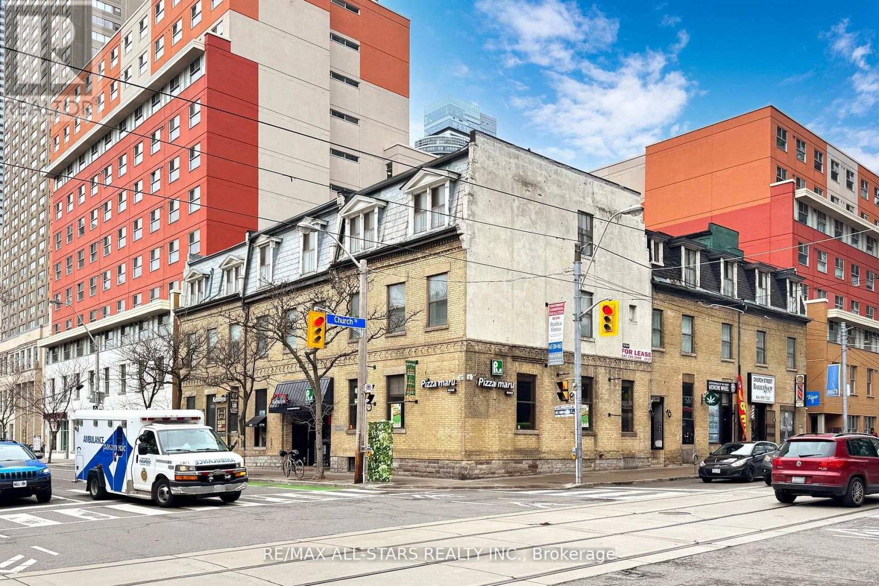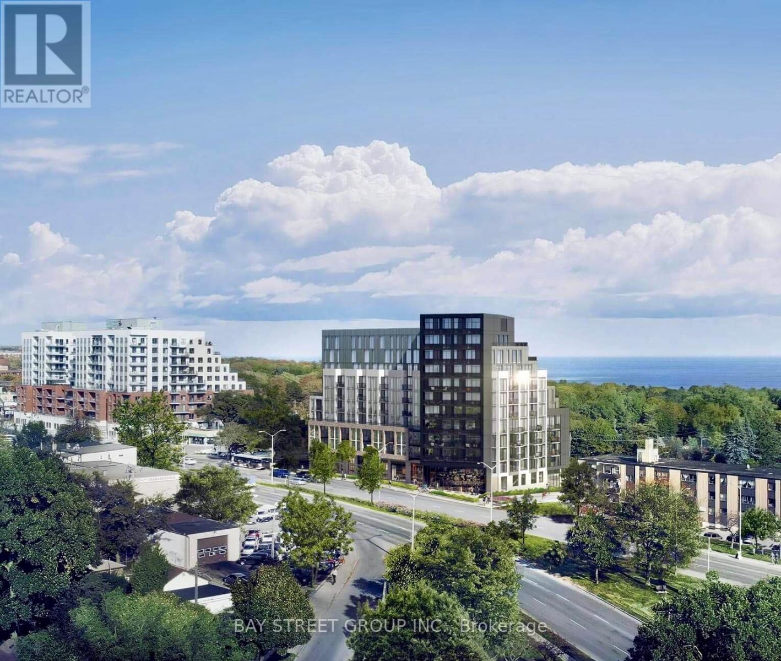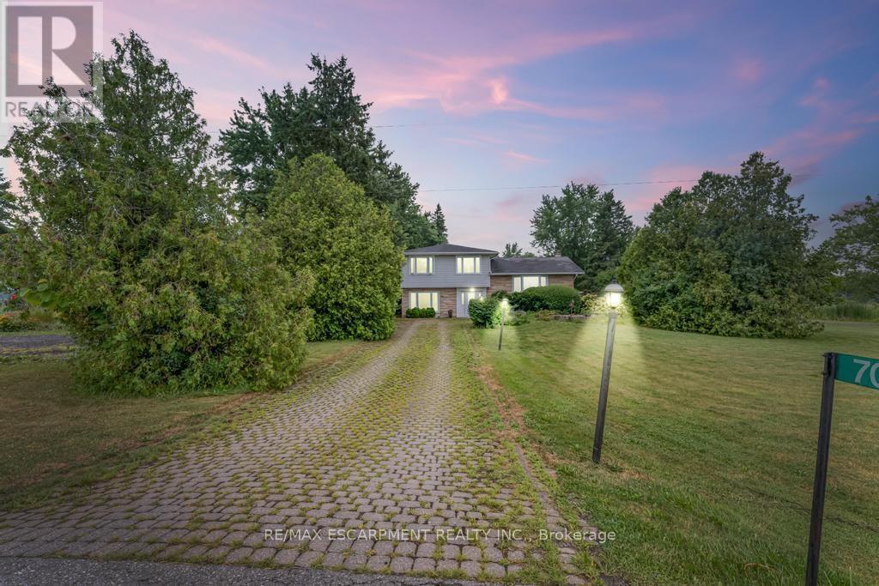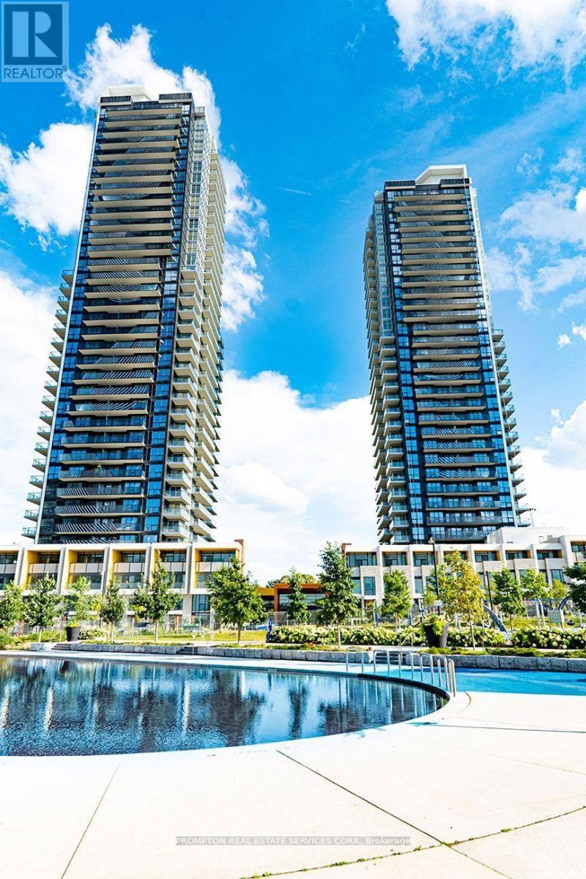Team Finora | Dan Kate and Jodie Finora | Niagara's Top Realtors | ReMax Niagara Realty Ltd.
Listings
10556 Woodland Drive
Wainfleet, Ontario
Welcome home to 10556 Woodland Drive, located on a dead end street in beautiful Wainfleet! Whether you are a retiree, first time buyer, airbnb investor, cottager or downsizer, this is the place for you! This home has Sand beach access on Lake Erie and has been fully renovated top to bottom! When you arrive at the home you'll be greeted by a new double concrete driveway, front and rear concrete patios, new siding, fascia and eaves! The Septic system is all new in late 2024 (25 year warranty), The Well has a new pump, pressure tank, and Culligan whole home filtration system! This eliminates any water/sewer bill, and provides peace of mind for years to come! The home is heated with new forced air gas furnace, cooled with new central air, and has a owned tankless water heater! The interior of the home features 13 foot vaulted ceilings, 3 new skylights, vinyll flooring throughout, potlights galore and a beautfiul wood beam! The kitchen features new cabinetry with slow close hinges, quartz countertop, glass backsplash, black granite sink, and a bar overhang! The bathroom is complete with huge porcelain tiles, new soaker tub, new vanity, new bluetooth/lighted mirror and new fan! All included appliances are brand new (fridge, stove, dishwasher, microwave rangehood and 2 in 1 washer/dryer combo). All wiring and plumbing has been updated, and the roof was reshingled in 2018! The crawl space is dry, has a sump pump and has been newly spray foam insulated this year! Close to public beach access, Gord Harry conservation trail, The Quarries, skydiving, horseplay niagara, restaurants and more! Truly turnkey, nothing to do but enjoy! Can close anytime! (id:61215)
3269 Young Avenue
Fort Erie, Ontario
Dream Garage! Welcome home to 3269 Young Ave in beautiful Ridgeway! This 3 bedroom, 3 Bathroom home is less than a five minute walk to Lake Erie and Bernard beach! Upon arriving at the home you'll be greeted by a massive triple car driveway that leads all the way back to the garage! When you enter the home, right away there is a 3pc bathroom to your left, which is handy when you're coming back from the beach, or working outside! The living room has cathedral ceilings, wood beam, ceiling fan, and an exit to the back patio! Up a few stairs, to the dining room, kitchen with Granite, bedroom, and the primary suite! The primary suite consists of a bedroom area, den area (office), closet, 4 pc bathroom, and stackable laundry! The main level has vinyl flooring throughout! The lower level consists of a huge recroom, bedroom, rough in kitchen or wet bar, 3 pc bathroom with laundry rough in, utility room, cold cellar and a basement walkout! This can easily be an inlaw suite or apartment! The rear yard is nicely manicured and is home to the piece de resistance, the 644 sqft garage! This garage is 23 x 28, insulated and heated with a gas furnace, 100 amp panel, and has a rough in for a bathroom and/or kitchen in the floor! The high ceilings and 6" rebar reinforced acid stained concrete floor makes this perfect for a hoist or any hobbies! Its also a possibility to turn this area into an accessory dwelling! This home is super efficient, cheap to run, and has cheap taxes! This is a one of a kind house in a one of a kind area! Book your private showing today! (id:61215)
2 Newell Court
Hamilton, Ontario
Bright, spacious and perfectly located! This beautiful home located in Waterdown sits on a large corner lot in a quiet neighbourhood, just 350m from access to the Bruce Trail and is close to all amenities with excellent highway access. Enjoy an updated eat-in kitchen with beautiful quartz counters, a large living/family room with hardwood floors, an updated powder room and rare inside access to a true 2-car garage. Another beautiful highlight of this level is the walkout to the backyard. Upstairs features two generous primary bedrooms, each with its own ensuite. The larger suite includes a laundry closet and a stunning ensuite with Carrara tile, a glass shower and luxurious tub. The finished lower level offers a large rec room, a bonus room (ideal as a third bedroom), second laundry room and ample storage space. With the roof, furnace, A/C and electrical panel all updated within the past 7 years, you should have nothing to worry about. RSA. (id:61215)
304 - 66 Gerrard Street E
Toronto, Ontario
66 Gerrard St E, Unit 304Corner office/commercial space of approximately 450 sq. ft. on the third floor at Gerrard Street East and Church Street, offering excellent visibility and natural light from large windows along two walls. The unit has been updated with modern finishes, neutral flooring, and fresh paint, creating a professional and welcoming environment. Suitable for a variety of permitted uses under current zoning, including professional offices, personal care services, or wellness-related businesses. Conveniently located steps from Toronto Metropolitan University, public transit, restaurants, and area amenities in downtown Toronto. (id:61215)
102 - 66 Gerrard Street E
Toronto, Ontario
66 Gerrard St E, Unit 102Ground-level retail/commercial unit located at the corner of Gerrard Street East and Church Street, offering excellent street-level access and visibility. The space is approximately 9 feet in height and has been updated with new flooring, fresh paint, and contemporary lighting. A private washroom with a shower is included, and plumbing is available for a potential sink installation. The unit may be suitable for a wide range of permitted uses under current zoning, such as professional offices, clinics, personal care services, or boutique retail. Positioned in close proximity to Toronto Metropolitan University, public transit, dining, and area amenities, this location provides strong exposure in a high-demand neighbourhood. (id:61215)
12 Chestnut Street E
St. Catharines, Ontario
Cape Cod style house with rear yard fenced in area with storage shed. 3 bedroom home with owners living it in for over 25 years! 3 car parking pad on Chestnut lane behind house. 100 amp service, roof replaced in 2009, converted to gas furnace in 2021. (id:61215)
201 - 223 Webb Drive S
Mississauga, Ontario
Welcome to Unit 201 at 223 Webb Drive a rare corner suite offering spacious, modern living in the heart of Mississaugas vibrant City Centre.This beautifully maintained 2 bedroom + den, 2-bathroom condo boasts nearly 1,000 sq ft of functional living space, featuring floor-to-ceiling windows, 10-ft ceilings, and an abundance of natural light. The open-concept layout includes a generous living and dining area, perfect for entertaining, and a modern kitchen complete with granite countertops, stainless steel appliances, and a convenient breakfast bar.Step out onto your oversized private terrace one of the largest in the building ideal for outdoor dining, gardening, or simply relaxing with city views. The primary bedroom offers Features A His-And-Hers Closet And A Luxurious 5-Piece Ensuite , while the second bedroom is spacious and bright. The den provides the perfect work-from-home setup or can easily serve as a guest room or nursery.A rare and highly convenient feature of this unit is the direct access to the suite from the parking level allowing you to skip the elevator or stairs when bringing in groceries, strollers, or assisting loved ones. Its perfect for easy day-to-day living.Located in the award-winning Onyx Condominium, residents enjoy luxury amenities including a 24-hour concierge, fitness centre, yoga studio, indoor pool, rooftop terrace, Party Room With A 180-Degree Window View Of The City , guest suites, and more.Steps to Square One Shopping Centre, Sheridan College, public transit, GO Station, restaurants, parks, quick access to HWY 403/401/QEW, and Future LTR access.Dont miss this rare opportunity to own a stunning urban retreat with unmatched outdoor space and direct suite access in one of Mississauga's most desirable condo communities. (id:61215)
808 - 90 Glen Everest Road
Toronto, Ontario
New South-Facing 1-Bed & 1-Bath Unit With 191 Sf. Terrace @ Merge Condos! Enjoy The Stunning Lake View And Green Space From Both Living Room And Bed Room. Mother Nature & Lake Ontario Will Treat You With Different Scenery Throughout the Four Seasons. Floor To Ceiling Window, Laminate Floor Through Out, Sleek Modern Kitchen With Quartz Countertop, Backsplash, Stylish High Gloss Cabinet, And B/I Ss Appliances. Ttc Services At You Doorsteps To Main/Kennedy Subway Station. Steps To Rosetta McClain Gardens And Waterfront Trail, Close To Grocery Shopping, Restaurant Along Kingston Rd, Bluff Parks And Other Community Resources. 1 Underground Parking Spot And 1 Super Large Locker Included. (id:61215)
6a North Woodrow Boulevard
Toronto, Ontario
This beautifully maintained home has been freshly painted throughout and is move-in ready. Enjoy two expansive windows offering stunning views of a large, private backyard perfect for entertaining or relaxing. A spacious detached garage adds extra value and convenience. The bright basement features large above-grade windows, a full washroom, and a separate side entrance ideal for creating an in-law suite or income potential. Located steps from schools, shopping, TTC, and the GO Station, this is an exceptional opportunity in a sought-after location. (id:61215)
70 Sawmill Road
Haldimand, Ontario
Welcome to this charming 4-level sidesplit nestled on a spacious 1.7-acre lot, offering the perfect blend of privacy and outdoor enjoyment with its beautiful inground pool and mature surroundings. The home has been well maintained and thoughtfully updated over the years, including a spacious addition completed in 2004. Key updates include a new high-efficiency air conditioner (June 2024), new hot water heater (July 2025), and upstairs windows (2019). Enjoy peace of mind with a propane inspection completed in July 2025, a new pool liner (July 2025), pool pump (2024), and house water pump (2023). Additional improvements include a new back mudroom (2022), bay window (2022), and resurfaced back driveway (October 2024). This property offers a unique opportunity to enjoy a well-cared-for home with modern comforts and space to breathe. (id:61215)
917 Wainfleet Dunnville Townline Road
Haldimand, Ontario
Welcome to Peaceful Lowbanks! Located at 917 Wainfleet Dunnville Townline, this idyllic retreat is nestled among beautifully manicured farmland and conservation land offering the perfect blend of rural charm, natural beauty, and lifestyle flexibility. Over 3,300 square feet of living area! Whether you're dreaming of space for a hobby farm, a thriving greenhouse, or simply a quiet place to call home, this property delivers. The current owners operate a successful local business from the on-site greenhouse, cultivating and selling fruit trees as well as seasonal fruits such as apricots, peaches, plums, and blueberries, offering a unique opportunity for those with an entrepreneurial spirit or a green thumb. Tucked away in the serene countryside, yet just minutes from the sparkling shores of Lake Erie, you'll enjoy quick access to some of the Niagara Regions most desirable beaches, making this location a rare find. A grove of mature trees lines the long, private driveway, providing natural shade in the summer and helping reduce snow buildup in the winter. From open wheat fields to the fully fenced yard, every corner of this property has been thoughtfully designed for comfort, privacy, and year-round enjoyment. Experience the quiet pace of country living without sacrificing access to nearby amenities. (id:61215)
3608 - 95 Mcmahon Drive
Toronto, Ontario
Luxury 3 Bedrooms. Prime North York Location. 9 Ft Ceiling. Open Concept Kit With Designer Cabinetry. 975 Sq Ft +175 Sq Ft Balcony. Functional Layout. High Floor With Panoramic Ne View. Walking Distance To Subway & New Community. Minute To Shopping, 401/Five Stars Amenities: Indoor Pool, Tennis, Basketball, Bowling....24 Hours Concierge (id:61215)

