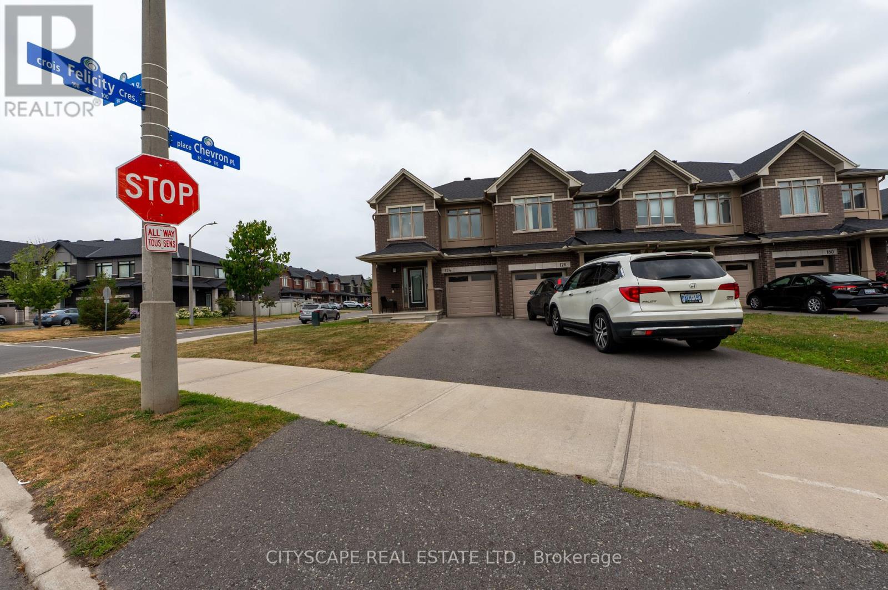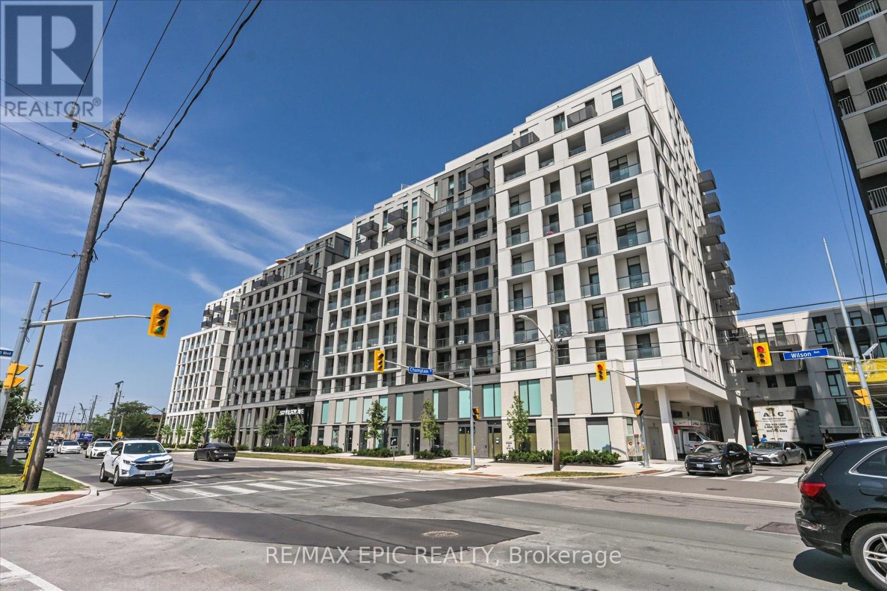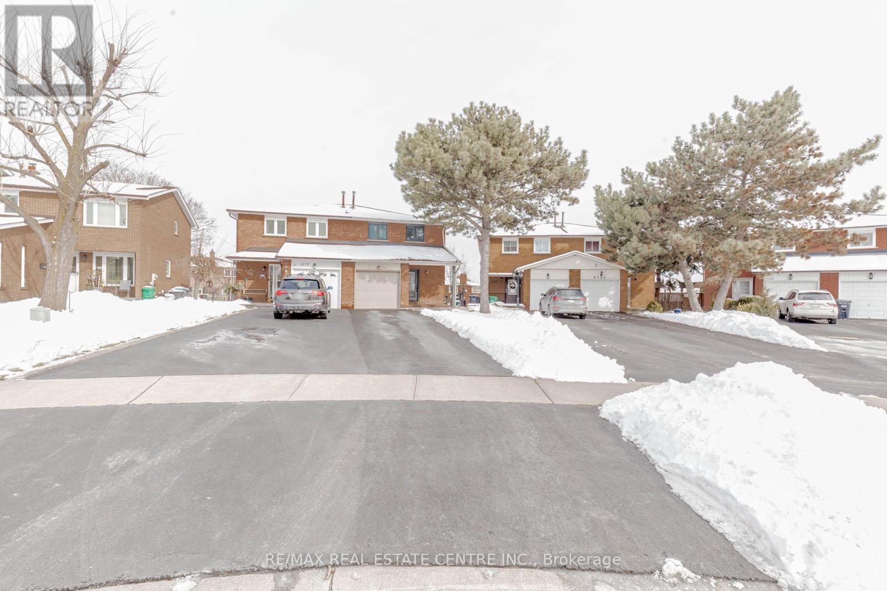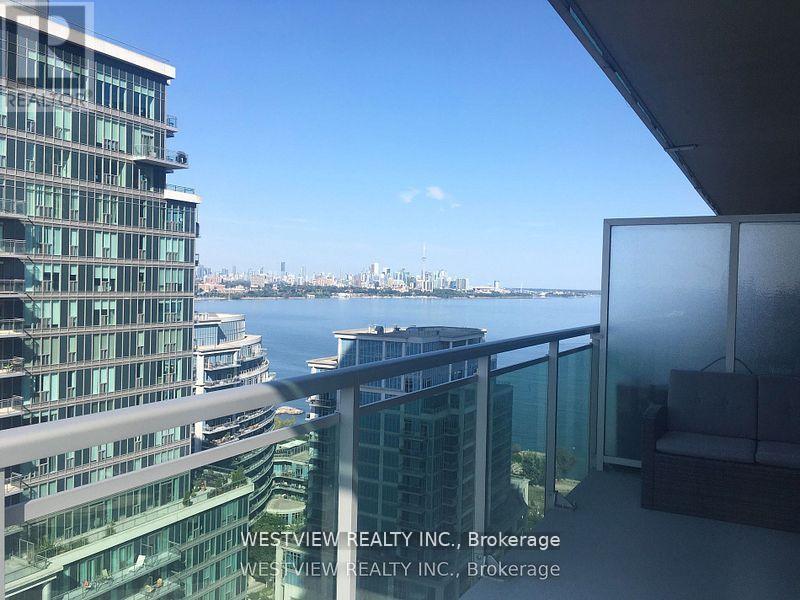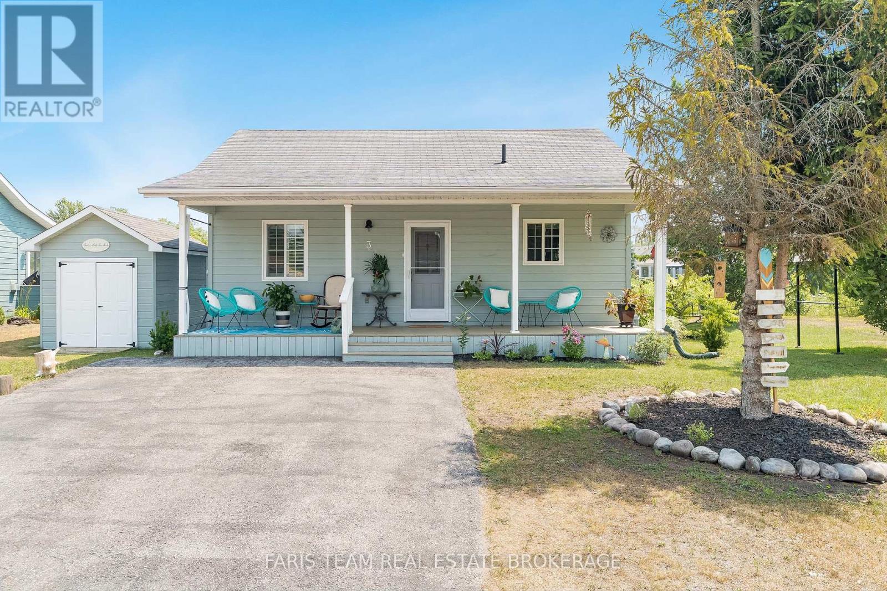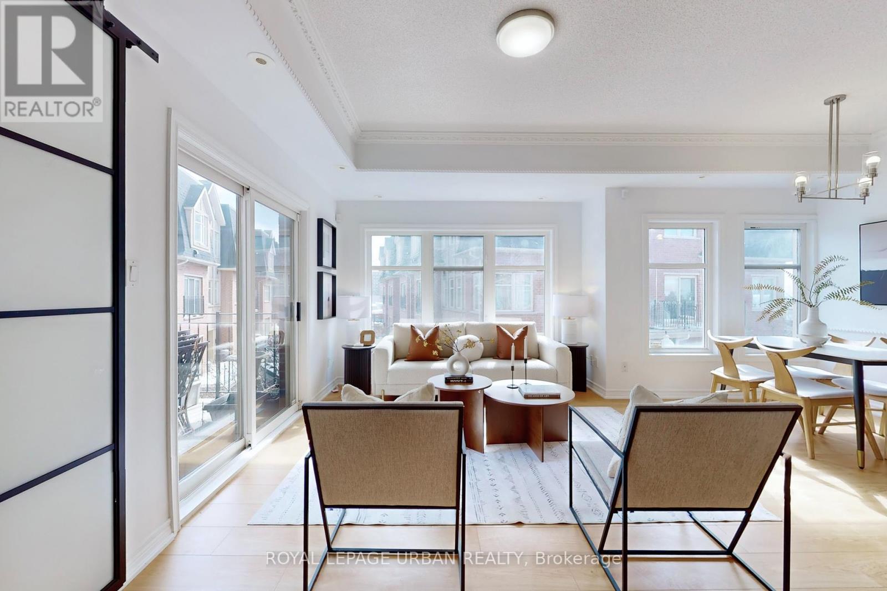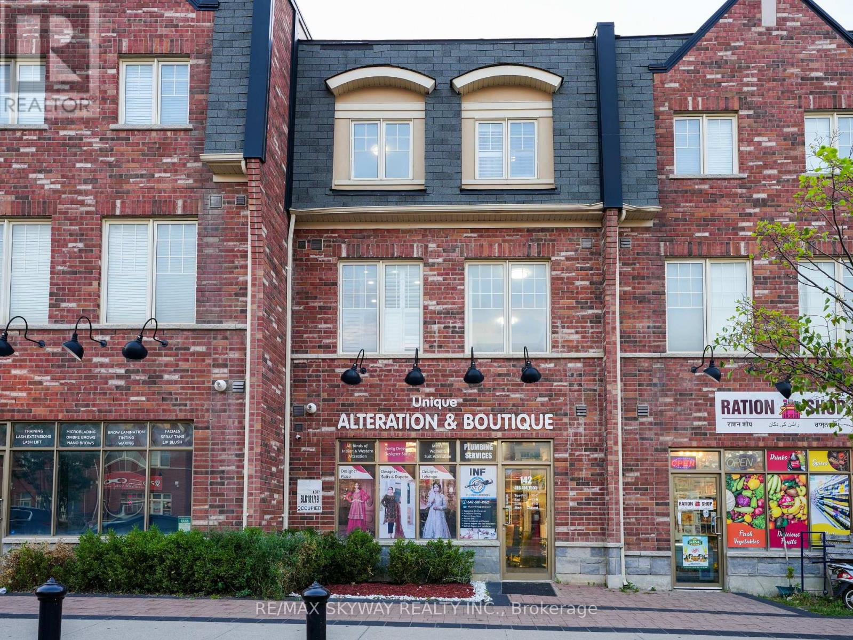Team Finora | Dan Kate and Jodie Finora | Niagara's Top Realtors | ReMax Niagara Realty Ltd.
Listings
709 - 2181 Yonge Street E
Toronto, Ontario
Fully furnished 2-bedroom + Den, 2-bathroom unit is renovated with new engineered hardwood flooring throughout. New marble flooring in bathrooms, foyer, and kitchen. This 977sq.ft. suite plus 40sq.ft. The balcony is fully furnished, including a table + 2 chairs on the balcony. The north-facing balcony overlooks the garden below. This building is situated just south of Eglinton Ave. East side of Yonge St. The building is nestled in the heart of Midtown, across from the Eglinton Subway, and is surrounded by many shops, restaurants, and movie theatres. Once inside the unit, you will notice the marble flooring in the foyer. To the left of the foyer, you will see the storage area for the unit, and to the right, you have a den area with engineered hardwood flooring and a desk ideal for study or work. The galley kitchen features many upgrades, including marble flooring, granite counters, breakfast bar with 2 stools & black appliances. Even though the living room and dining room are combined, the rooms actually have their own defined space. The combined dining/living room has a large picture window allowing for lots of natural light. This unit is a very open concept unit, ideal for entertaining, and gives the feeling of spaciousness. This unit is a must-see if you are thinking of living in the midtown part of Toronto. The landlord is looking for a long-term tenant. Possession is flexible. (id:61215)
1755 Crately Court
Mississauga, Ontario
Tucked away on a tranquil cul-de-sac within the coveted Levi Creek community in Meadowvale Village, this detached home with a LEGAL two (2) bedroom basement apartment is perfect for growing families. The spacious home offers comfort, functionality, and a legal basement apartment for added flexibility or income potential. The main floor features hardwood flooring and a bright, open layout, perfect for both everyday living and entertaining. The updated kitchen offers granite countertops, stainless steel appliances, and overlooks the breakfast nook, with easy access to the dining room for seamless hosting. The family room is warm and inviting, centered around a cozy gas fireplace, ideal for relaxing evenings at home. Upstairs, you'll find four well appointed bedrooms, including a primary suite with a walk-in closet and with a renovated 4-piece ensuite. A second-floor laundry room adds everyday convenience for families. The fully finished lower level includes a legal 2-bedroom apartment with a separate entrance, ideal for in-laws, extended family, or rental income, along with a large family room, additional fireplace, and separate laundry. This is a rare opportunity in a family-friendly neighbourhood close to parks, trails, top schools, and major highways. A true gem in Levi Creek, don't miss out! (id:61215)
174 Joshua Street
Ottawa, Ontario
This premium 3+1 bedroom bright corner end-unit townhome built-in 2019 with lots of upgrades is the perfect place & beautiful. The open concept main floor with hardwood and ceramic throughout is perfect for entertaining and has access to your newly fenced back yard which is private and will allow for extra living space all summer! The upper level features a large primary suite with walk-in and ensuite along with two more bedrooms, a full bath and laundry. The lower level with gas fireplace is perfect for those cozy nights in and is big enough to add office space. The large bright window at the back allows light to enter the lower level all day! You can't beat this location! You have a park across the street, are just a few steps away from the Mer Bleue Conservation Area, 2 km's from the new Montfort's Hospital section, easy access to public transit and all amenities and you are within walking distance to schools. Flooring: Hardwood, Flooring: Carpet Wall To Wall. (id:61215)
622 - 500 Wilson Avenue
Toronto, Ontario
Welcome To Nordic Condos! Bright And Spacious 2-Bedroom, 2-Bathroom Unit With Floor-To-Ceiling Windows, Open-Concept Layout, And Sleek Modern Finishes. Enjoy A Stylish Kitchen With Quartz Countertops, Stainless Steel Appliances, And Storage. The Living/Dining Area Leads To A Private Balcony Perfect For Relaxing. The Primary Bedroom Features A Large Closet And 4-Piece Ensuite. Second Bedroom Offers Flexibility For Guests, Or Growing Family. Second Full Bath And In-Unit Laundry Add Convenience. Enjoy Top-Tier Amenities: Full Gym, Outdoor Gardens, Party Room, Kids Play Zone, Pet Wash Station, And 24-Hour Concierge. Smart Parcel Lockers And Underground Visitor Parking Complete The Package. Unbeatable Location. Steps To TTC, Minutes To Yorkdale, Hwy 401, Allen Rd, Schools, Parks, And Shopping. Ideal For End-Users Or Investors Seeking Value, Lifestyle, And Connectivity. Book Your Private Showing Today! (id:61215)
4155 Dursley Crescent
Mississauga, Ontario
Welcome to Dursley Crescent. We are thrilled to offer this rare opportunity to own a 2 storey, 3 bedroom home on Dursley Crescent! Located in the Downtown Core of Mississauga, Steps to Square One, All Major Amenities, Transit, Schools, Parks and Highways. Pride of ownership (same owners for 29 years). Extended driveway with 3 car parking spaces on driveway plus single car garage. Potential to make basement or in-law suite with walk out basement. (id:61215)
2003 - 16 Brookers Lane
Toronto, Ontario
Stunning Furnished (some furnishings may be removed as per tenant requirements) Corner unit on a higher floor with breathtaking views of the lake and city skyline. Features one bedroom plus separate den room with french doors and a large window that is perfect for an office space. Excellent floorplan, and separation of space. Large oversized balcony (includes patio furniture) with panoramic views in all directions including city skyline. Modern kitchen overlooking the living area, that includes a breakfast bar as well as a large window, providing plenty of natural light. Enjoy both stunning sunrises as well as sunsets from this gorgeous corner unit. Building offers the best in amenities, indoor pool, full size gym, party room, roof-top deck with BBq's. Available as early as September 1. **Available as 7 to 10 month fixed term rental.**Coffee shop and Rabba on ground floor, steps to the lake and the waterfront walking and biking paths. Waterfront living at its finest. (id:61215)
3 Awenda Avenue
Wasaga Beach, Ontario
Top 5 Reasons You Will Love This Home: 1) Welcome to life in the gated community of CountryLife Resort, where every day feels like a getaway, residents enjoy an impressive array of amenities, including indoor and outdoor pools, a recreation centre, splash pad, bouncing pad, tennis and pickleball courts, mini golf, and a private walking trail leading straight to the sandy shores of Wasaga Beach 2) This charming chalet offers easy main level living with two bedrooms and a full bathroom, along with an open-concept kitchen and living area highlighted by cathedral ceilings and a cozy gas fireplace, while the bright four-season sunroom walks out to a wraparound deck overlooking a tranquil pond 3) The beautifully finished kitchen makes meal prep a delight, featuring granite countertops, a central island perfect for casual meals, a new dishwasher, and eye-catching Tropical Blue Elmira Stove Works appliances that add timeless character and charm 4) Start the day with coffee on the covered front porch and wind down on the spacious back deck, taking in peaceful pond views and the beauty of the surrounding nature, with the added benefit of a newly installed outdoor shower adding a touch of luxury and convenience, perfect for rinsing off after a beach day or cooling down on warm summer afternoons 5) Whether you're seeking a vacation home or retirement retreat, this location offers it all, close to grocery stores, cafés, and shops, with Collingwood, Blue Mountain, and the GTA just a short drive away. 890 fin.sq.ft. (id:61215)
613 - 121 Highway 8 Road
Hamilton, Ontario
Welcome to the Casa Di Torre European-style upscale condo built by Branthaven in Stoney Creek! This spaciousone-bedroom condo facing south with a paronramic view of the Niagara Escarpment from the open balcony and thebedroom. This bright 1 bedroom unit has great views from the kitchen, living room and bedroom! Amazing locationjust across from all amenities, groceries, coffee shops, easy HWY access, bus stop. Neutral decor, stainless steelappliances, window coverings and carpet-free unit! (id:61215)
13 - 7035 Rexwood Road
Mississauga, Ontario
BEING SOLD "AS IS WHERE IS" (id:61215)
235 - 1837 Eglinton Avenue E
Toronto, Ontario
The One You Have Been Waiting For! Bright And Spacious, This 3+1 Bedroom Corner Unit Offers A Functional Layout With An Open-Concept Main Floor Thats Perfect For Entertaining. The Versatile Den Can Serve As A Home Office Or A Fourth BedroomEasily Fits A Queen-Size Bed. Enjoy Two Private Terraces, Including A Stunning Rooftop With Panoramic Views Of The City Skyline And The CN Tower. Ideally Located In The Sought-After Victoria Village Neighbourhood, With Easy Access To The DVP, Public Transit, And Nearby Shops. Must see!! (id:61215)
142 Inspire Boulevard
Brampton, Ontario
Rare opportunity to own a prime live/work end unit in a highly sought-after location. This spacious and upgraded property features four bedrooms, three washrooms, a private driveway , and a garage. The second floor boasts soaring 9-foot ceilings and elegant hardwood flooring, creating a bright and stylish living space. Commercial unit is currently vacant, offering immediate flexibility for end-users for investors. The commercial space offers excellent street exposure and has the potential to be leased for approximately $2500 per month, providing a strong income opportunity. Don't miss your chance to invest in this exceptional and versatile property in a thriving area. Close to all major amenities & top rated schools. (id:61215)
54 Woodvalley Drive
Brampton, Ontario
Welcome to 54 Woodvalley dr - this is the one you have been waiting for! This stunning detached home has been immaculately maintained by the owners & boasts 3+2 Bedrooms with 3 full washrooms & will bring your search to a screeching halt. True Pride Of Ownership!! This gem of a listing features 3034 square feet of total living space. Beautiful brick & stone double car garage elevation with spacious extended driveway for ample parking. Immaculate interlocking work on the driveway stretches all the way to the front entrance which is equipped with an upgraded metal spindle railing. Step into the home to be greeted by a breathtaking open concept layout. Sizeable combined living + dining area features brand new vinyl flooring & pot lights. The family sized kitchen is a chef's delight - equipped with stainless steel appliances, upgraded range hood, countertops, pot lights, new backsplash + an eat-in area with walkout to the rear yard. Primary main floor bedroom is the pinnacle of convenience, perfect for the elderly - equipped with a walk in closet & ensuite which is fully wheel chair accessible. Secondary bedroom on the main floor is generously sized & located beside a full washroom, totalling to 2 full washrooms on the main floor. Convenient access to the garage through the home. The colossal upper level bedroom can be used as a living room, great room etc. This home features a multitude of windows - flooding the interior with natural light. Descend to the basement which boasts a rarely offered 1346 Square Feet Total Area & limitless potential. Currently equipped with 2 Sizeable bedrooms, a full washroom, living area, & laundry room. Step into the backyard to be greeted by your own personal oasis - this yard is an entertainers delight, featuring a solid wood 18 x 12 foot deck, charming garden area with stone work, shed for storage, & much more. Location Location Location! Situated in the heart of Fletchers Meadow & close to all amenities. (id:61215)



