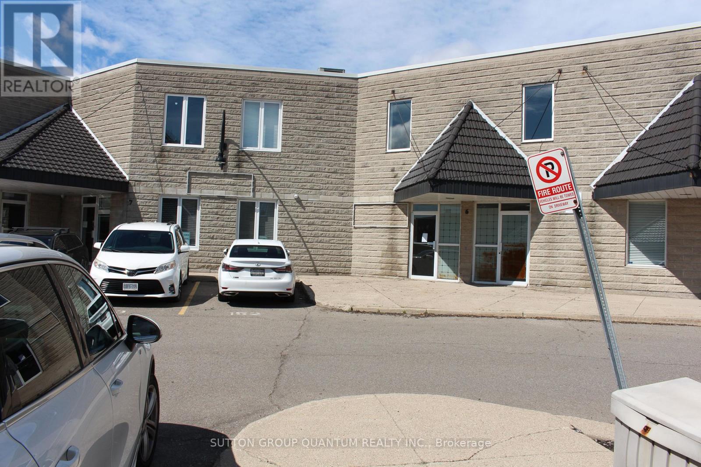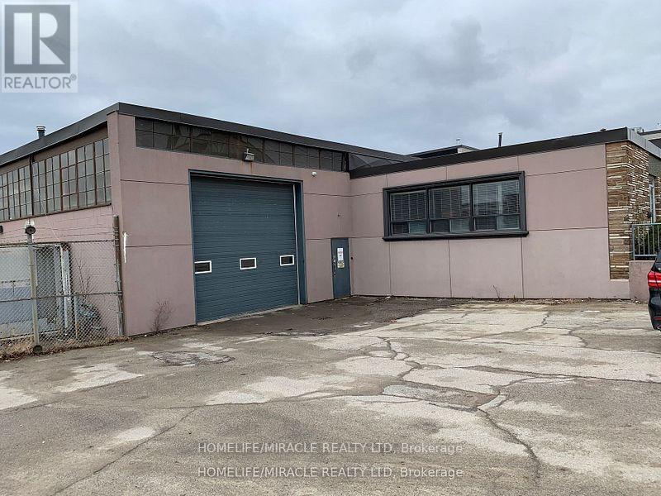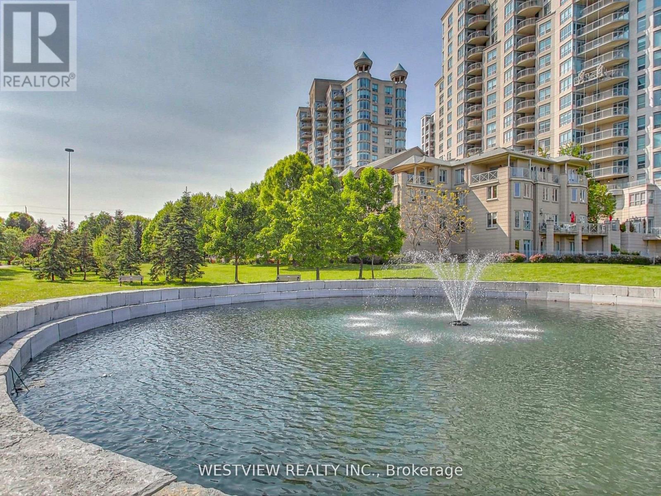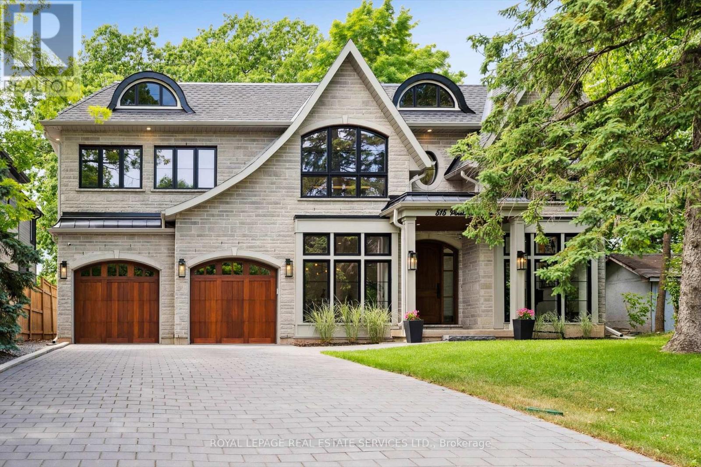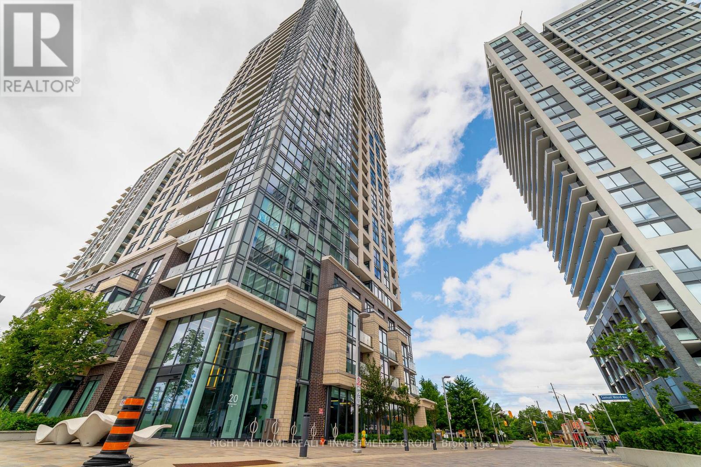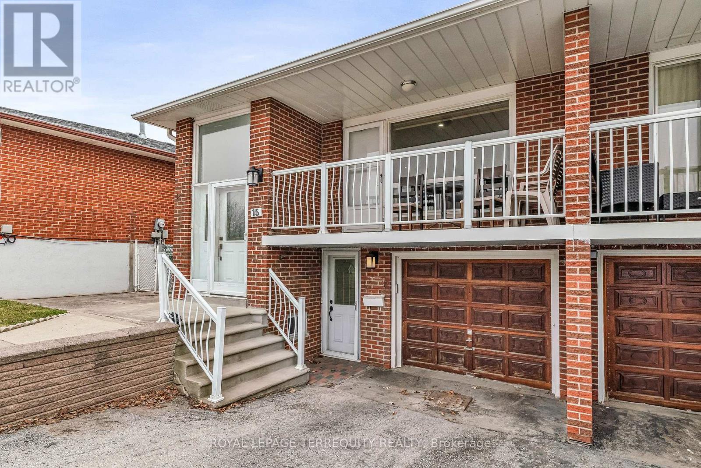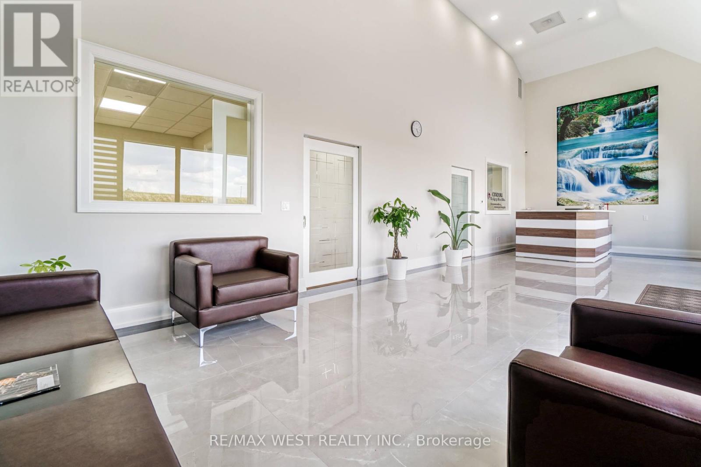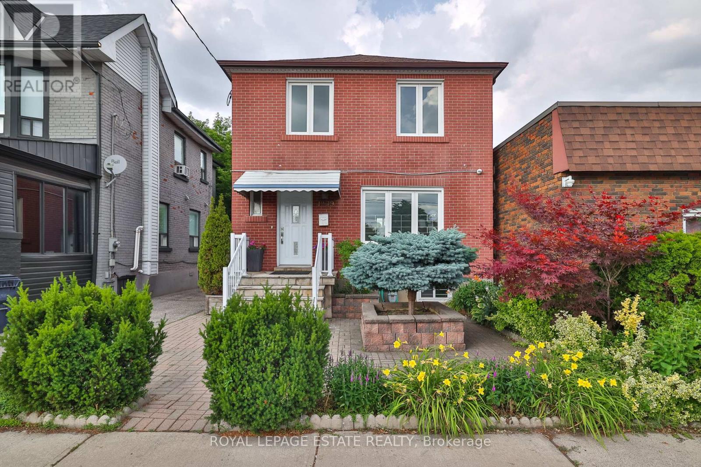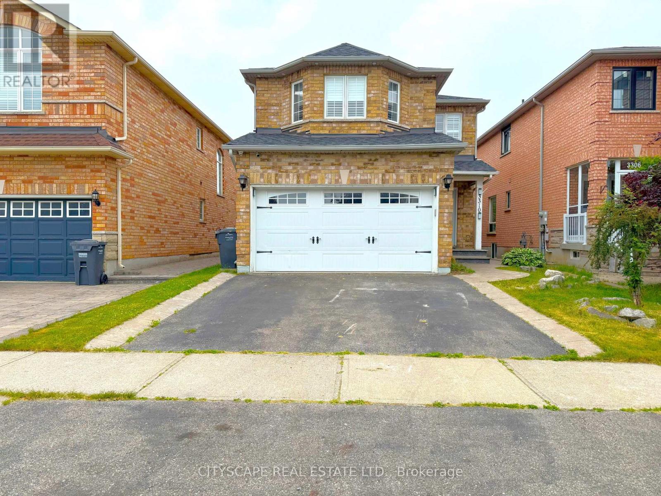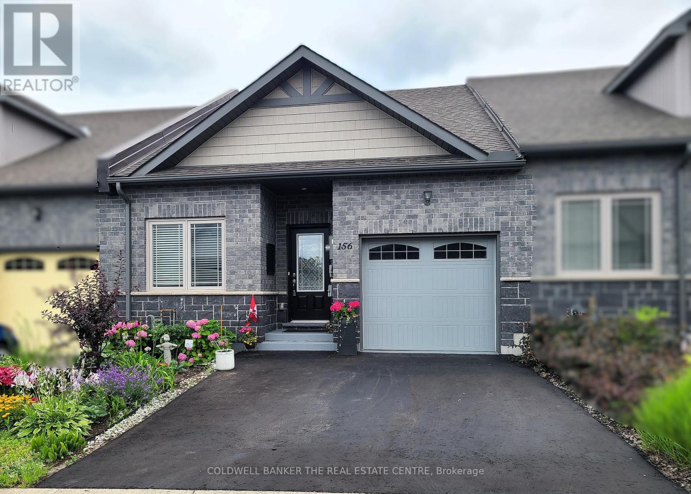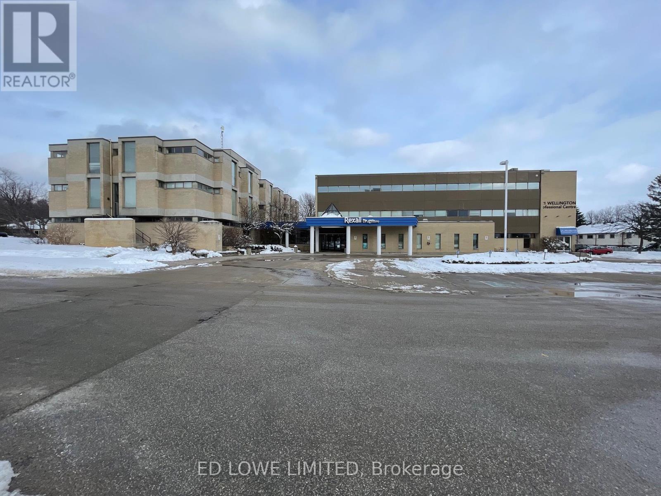Team Finora | Dan Kate and Jodie Finora | Niagara's Top Realtors | ReMax Niagara Realty Ltd.
Listings
6 - 2359 Royal Windsor Drive
Mississauga, Ontario
Clean, Functional Industrial Unit with New LED Lighting throughout the entire Unit, Unit has Office on First & Second Floors, Bright Office space with many Windows on both Floors. Consisting of 3 Private Offices, Boardroom, Bullpen area, Kitchen and Reception. His and Her Washrooms. Warehouse with 20 ft Clear Height has oversized Drive-in Door. Excellent location for a Service Company, Light Manufacturing and Warehouse Storage. Can accommodate 53 ft Trailers (id:61215)
73 Millwick Drive
Toronto, Ontario
Available For Lease. Clean Space With Functional Office Layout. Oversized Drive 2 Indoors, One From The Front And 2nd From The Back. Subject To An Easement From The Side Driveway. (id:61215)
116 - 2111 Lake Shore Boulevard
Toronto, Ontario
Prepare to be wowed! Incredible one of a kind-type luxury residence along the shores of Humber Bay. This stunning, beautifully appointed 3 storey condo (TH Hybrid) spans over 3,345 Sqft. Offering unobstructed panoramic views of the park, lake & city skyline from all levels & principal rooms. Enjoy the convenience of direct access to your private two car garage, as well as to the park & lakefront trails from your ground floor patio. Large ultra modern kitchen that features B/I Miele appliances, including wine fridge & two walkouts to the wrap-around terrace. Entertainers delight! Exquisite flooring thru-out, Roberto Cavalli flooring on the main floor & lower level. Stunning living/dining areas featuring a wet bar overlooking the lake. Massive primary bedroom retreat that overlooks the lake & city skyline that features a 6pc ensuite washroom, gas fireplace, juliet balcony, large walk-in closet and additional custom B/I closets for additional storage space. The 2nd large bedroom on upper level features it's own 3pc ensuite washroom, custom B/I closets and direct views of the lake. Wait there's more, in the lower level (floor to ceiling windows) you will be greeted with a bright & welcoming (flexible use) Family room & library that provides direct access to your private patio overlooking the lake & park as well as to your private 2 car garage. The Gorgeous spiral staircase (partially lights up) connects all levels of this show piece property. Includes all utilities. * See Virtual Tour with floorplan * (id:61215)
515 Pineland Avenue
Oakville, Ontario
ARCHITECTURAL EXCELLENCE! CUSTOM MODERN MASTERPIECE! Designed by acclaimed architect Jeff Cogliati of Bloom Architects, this newly built showpiece blends contemporary elegance with timeless design. Set on a sprawling 0.22-acre lot, the home commands attention with its sculptural stone façade, dramatic sloping roofline, and cedar-clad insulated garage doors. Inside, natural light pours through expansive double-height slot windows, framing a serene Zen Garden courtyard - the centrepiece of the main level. A floating architectural mono-beam staircase with solid white oak treads anchors the space, leading to a breathtaking two-storey living room, dining area, and chef's dream kitchen built for entertaining. Enjoy a large central island, Sub-Zero refrigerator, Wolf six-burner gas cooktop, double wall ovens, and prep kitchen with second dishwasher. The kitchen and all bathroom vanities feature custom millwork, showcasing exceptional craftsmanship and design continuity. Accordion glass doors open to a covered terrace with built-in speakers and pot lights, perfect for effortless indoor-outdoor living. Upstairs, discover the luxurious primary retreat with dual walk-in closets and spa-inspired 5-piece ensuite featuring heated flooring. The junior primary suite also boasts heated flooring throughout, including the ensuite and dressing room with vanity. Two additional bedrooms share a well-appointed 5-piece main bath. Additional highlights include engineered 7.5" white oak hardwood floors throughout, private two-storey office with Zen Garden views, oversized mudroom with second powder room and direct backyard access, integrated in-ceiling speakers, and two high-efficiency HVAC systems dedicated to each floor for optimal comfort and climate control. Ideally located near top-rated schools, shopping, dining, highways, and the GO Train, this rare offering delivers unmatched craftsmanship, thoughtful design, and modern luxury for both relaxed family living and inspired entertainin (id:61215)
2309 - 20 Thomas Riley Rd Road W
Toronto, Ontario
Welcome To This Beautiful Unique Two Bedroom, Two Bath Suite In The Active And Vibrant Etobicoke Community. Spectacular Wrap Around Balcony, 23 Floor. Open Concept With Loads Of Natural Light Throughout. Functional Layout With Modern Upgraded Finishes, Upgraded Flooring, Quartz Couner-Top. Lots Of Amenities Including Gym, Party Room, Multimedia Room, Theatre, Rooftop Deck, Visitor Parking, 24/7 Concierge. Steps To Shops, Parks, Walking Distance To Ttc Subway, Go Train And Metrolinx. High Demand Neighborhood. Definitely Must See! (id:61215)
15 Madonna Gardens
Toronto, Ontario
BEAUTIFULLY Renovated Toronto Home! Upgraded Bungalow with Possibility for Two Living Spaces! 2 Kitchens, 2 Full Bathrooms, 3 Entrances! Upgraded Throughout with Pot Lighting, Laminate Flooring, Renovated Bathrooms and Modern Family Sized Eat-In Kitchens! Bright Open Concept Design on Both Levels with Plenty of Natural Light! Main Floor Features a Beautiful Modern Kitchen Overlooking an Open Concept Living and Dining Room that Walks Out to Large Balcony, Upgraded Bathroom and Three Large Bedrooms! Finished Lower Level with Front Entrance by Garage, and a Separate Walk Up Entrance at Rear! Lower Level has a Large Family Sized Eat-In Kitchen, Renovated Bathroom, Wet Bar and Bright Above Grade Windows! There is Also a Possibility for Shared Laundry with Separate Lower Level Cold Room! Plenty of Parking with Double Driveway and Garage! Low Maintenance Backyard Fully Fenced with Stone Patio Landscaping! Excellent Location is Steps to TTC Access, Shops, Schools, Parks and Much More! (id:61215)
20 (13) - 7956 Torbram Road
Brampton, Ontario
Beautiful contemporary-designed main-floor office space for lease - ideal for a wide range of professionals, including accountants, lawyers, paralegals, insurance brokers, mortgage brokers, financial advisors, immigration consultants, real estate brokers, logistics companies, and more. The impressive lobby features 20-foot ceilings and a comfortable waiting area, creating a welcoming and professional first impression for clients and guests. Tenants will have access to two spacious, fully furnished boardrooms, ideal for meetings and presentations, which can comfortably accommodate a large number of attendees. Additional amenities include three washrooms, one of which is accessible, and two shared kitchenettes for added convenience. Located in the Steeles & Torbram area of Brampton, this office space is in a highly accessible and well-connected business hub, with easy access to highways, public transportation, and Pearson International Airport. The building provides lots of parking for tenants and visitors, ensuring convenience for employees and visitors. The surrounding area also offers a variety of restaurants and cafés, making it easy to step out for lunch or a coffee break. (id:61215)
1279 Weston Road
Toronto, Ontario
Detached duplex on a 25 x 110 ft lot with mixed commercial/residential zoning, ideal for investors or business owners seeking flexibility. The property offers a main-floor living/dining area with eat-in kitchen, three rooms upstairs, and a lower unit with separate side entrance and 2 bedrooms; ready to be completed as a self-contained apartment or rental space. Includes a 4-pc bath on the second floor, 3-pc bath in the basement, and rear laneway access to six parking spaces. Previously used as a daycare office, this versatile property is located in the growing Mount Dennis neighbourhood, steps to York Rec Centre, local shops, and the soon-to-open Mount Dennis Station with LRT, GO, UP Express, and TTC connections. (id:61215)
3310 Crimson King Circle
Mississauga, Ontario
**Spacious 4 Bedroom Family Home with Finished Basement** Welcome to 3310 Crimson King Circ, a beautifully maintained 4-bed, 4-bath detached home nestled on a quiet, family-friendly street in Mississauga's Lisgar neighbourhood. This home provides a functional layout, and a fully finished basement with a built-in bar - perfect for modern family living. **Stylish Kitchen & Eat-In Area with Walkout** The heart of the home is its kitchen featuring Corian countertops, stainless steel appliances, backsplash, and double sink. Enjoy casual meals in the eat-in kitchen area, which offers a walkout to the private patio - ideal for summer BBQs or quiet coffee mornings. **Elegant Living Spaces with Natural Flow** A warm and inviting family room includes a gas fireplace, and views of the backyard. The spacious living room is enhanced by pot lights, creating the perfect environment for entertaining or relaxing **4 Bright Bedrooms Upstairs** The primary bedroom is a luxurious retreat with a bay window, walk-in closet, and a private 4pc ensuite. Three additional bedrooms offer more space - including a second front-facing bay window in bedroom four for extra charm. **Convenient Main Floor Laundry** The sunken laundry room offers washer, dryer, laundry tub, and garage access. A 2pc powder room, double mirror closet in the foyer, and a functional layout add to the convenience. **Versatile Basement with Built-In Bar** The fully finished basement rec room features an L-shaped design with a built-in bar, sink, and fridge, making it an entertainers dream. There's also a 3pc bathroom, 2 storage rooms, a cold cellar, and a dedicated utility room with essential mechanicals. **Prime Mississauga Location** Ideally located near Lisgar GO Station, parks, top-rated schools, and shopping, this home is perfect for growing families or those seeking multi-functional space in a fantastic community. **Don't miss your chance to call this elegant Mississauga home yours. (id:61215)
68 Alana Drive
Springwater, Ontario
Welcome to this exceptional two-story brick estate designed with space, practicality, and flexibility in mind. Situated on a private, .859-acre lot in a quiet estate neighbourhood, this home offers almost 7,000 square feet of well-planned living space, ideal for large or multi-generational families. The classic red brick exterior, triple-car garage, and expansive interlocking stone driveway provide excellent curb appeal and low-maintenance durability. Mature trees and neatly maintained landscaping offer privacy and a peaceful setting. Inside, the layout prioritizes comfort and functionality. The main home features four bedrooms, a formal living and dining room, and a separate family room on the main floor providing ample space for daily routines and gatherings. The kitchen and dining area are arranged for easy flow, with plenty of cabinet space, and direct access to the yard through a bright breakfast nook. A fully finished walkout basement includes a recreation room, built-in bar, and multiple seating area is ideal for games, hobbies, or movie nights. A standout feature is the fully self-contained one-bedroom suite, located above grade with its own entrance. It includes private access to a separate section of the basement with a games room and walkout perfect for in-laws, adult children, or guests who need space and independence. Multiple fireplaces add warmth throughout the home, while the thoughtful layout offers flexibility for growing families, remote work, or multi-generational living. This is a home built for real life adaptable, spacious, and ready to serve a wide range of needs. (id:61215)
156 Lily Drive
Orillia, Ontario
Welcome to your new home! This well-maintained and cared-for home is located in the exceptional community of North Lake Village. It features large open concept kitchen/living room/dining room areas, with a desirable split bedroom design, and 9' ceilings. There are two spacious bedrooms - the primary bedroom has a walk-in closet, and ensuite bathroom including a walk-in shower. The kitchen has a large breakfast bar suitable for seating and the nice design flow makes hosting your guests a breeze. The main floor also features a walk-out to your private deck, a full 4 pc bathroom, inside entry to the garage, and full-sized laundry facilities.The basement is unfinished and has a very open and logical plan. It has high ceilings and rough-ins for a future bathroom if desired. Plenty of room for storage and recreation! This home has a double paved driveway, beautiful perennial gardens, it is close to ample visitor parking, and is on a quiet circular street. It is a friendly, well-established community and is close to Orillia downtown for shopping and dining, has easy access to the highway, and is close to the water and recreational facilities like the beach, boating, and golfing. Welcome your family and guests to your next home at 156 Lily Drive! (id:61215)
206e - 121 Wellington Street W
Barrie, Ontario
1086 s.f. office space available on second floor. Main Lobby elevator. Bright professional space. Easy access and exposure to Highway 400. Close to shopping and restaurants. $10.00/s.f./yr + Tmi $12.00/s.f./yr. Utilities Included (id:61215)

