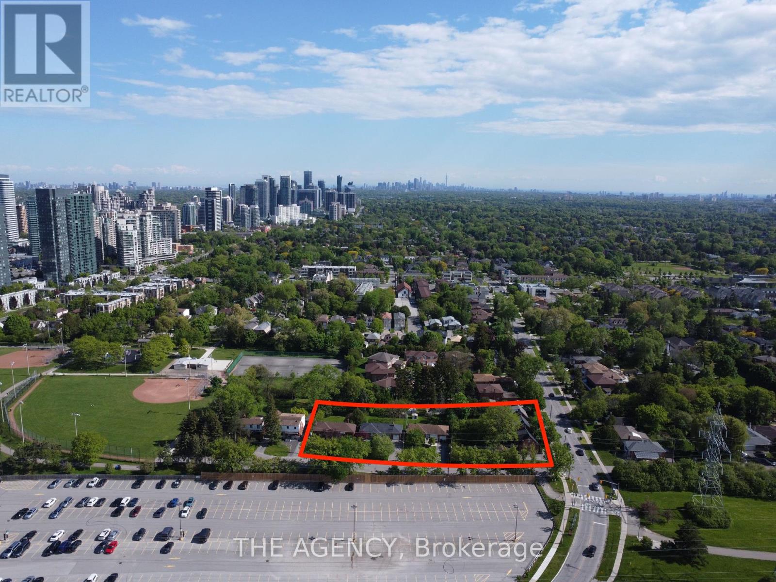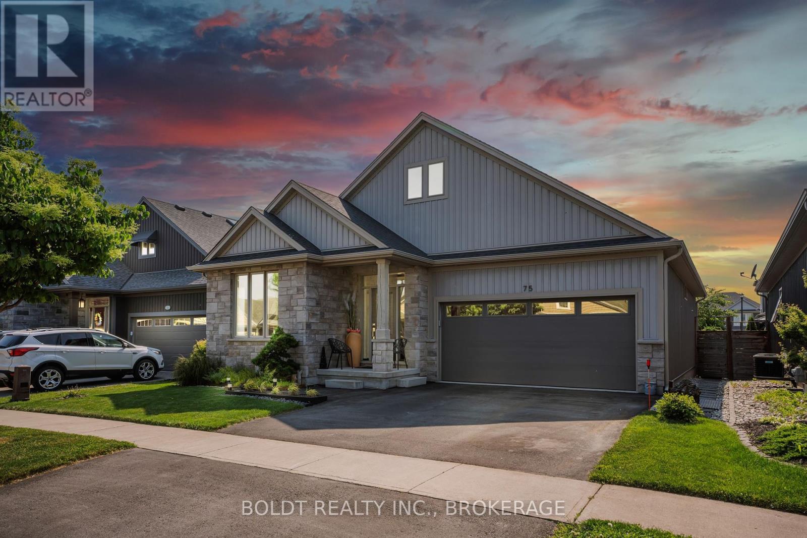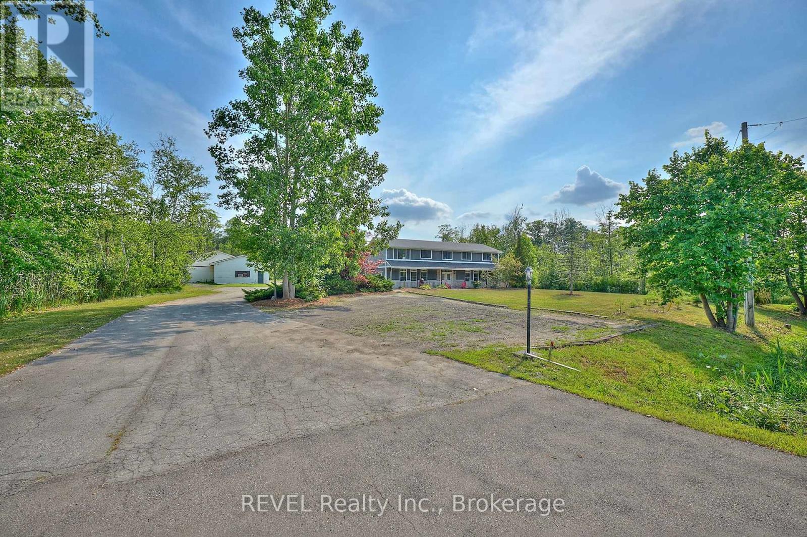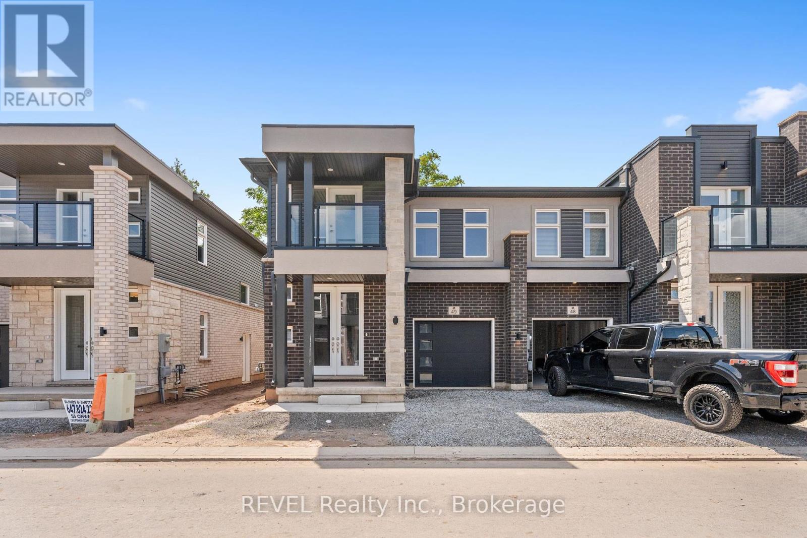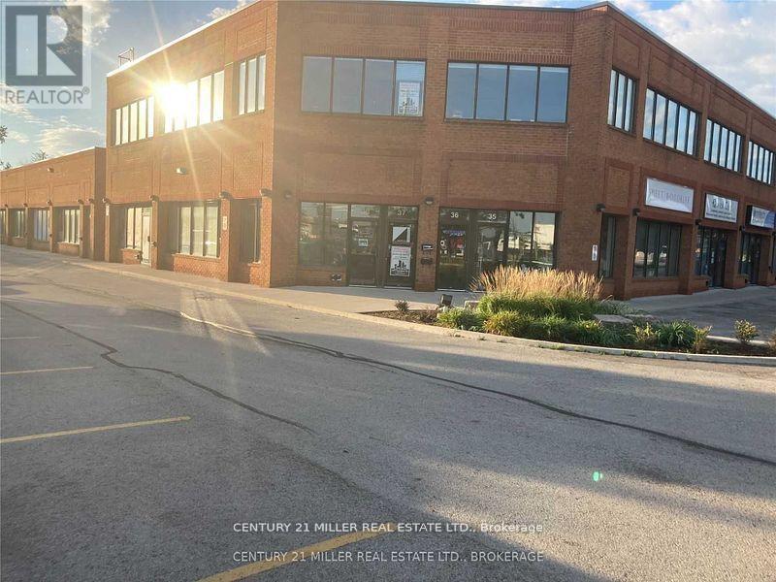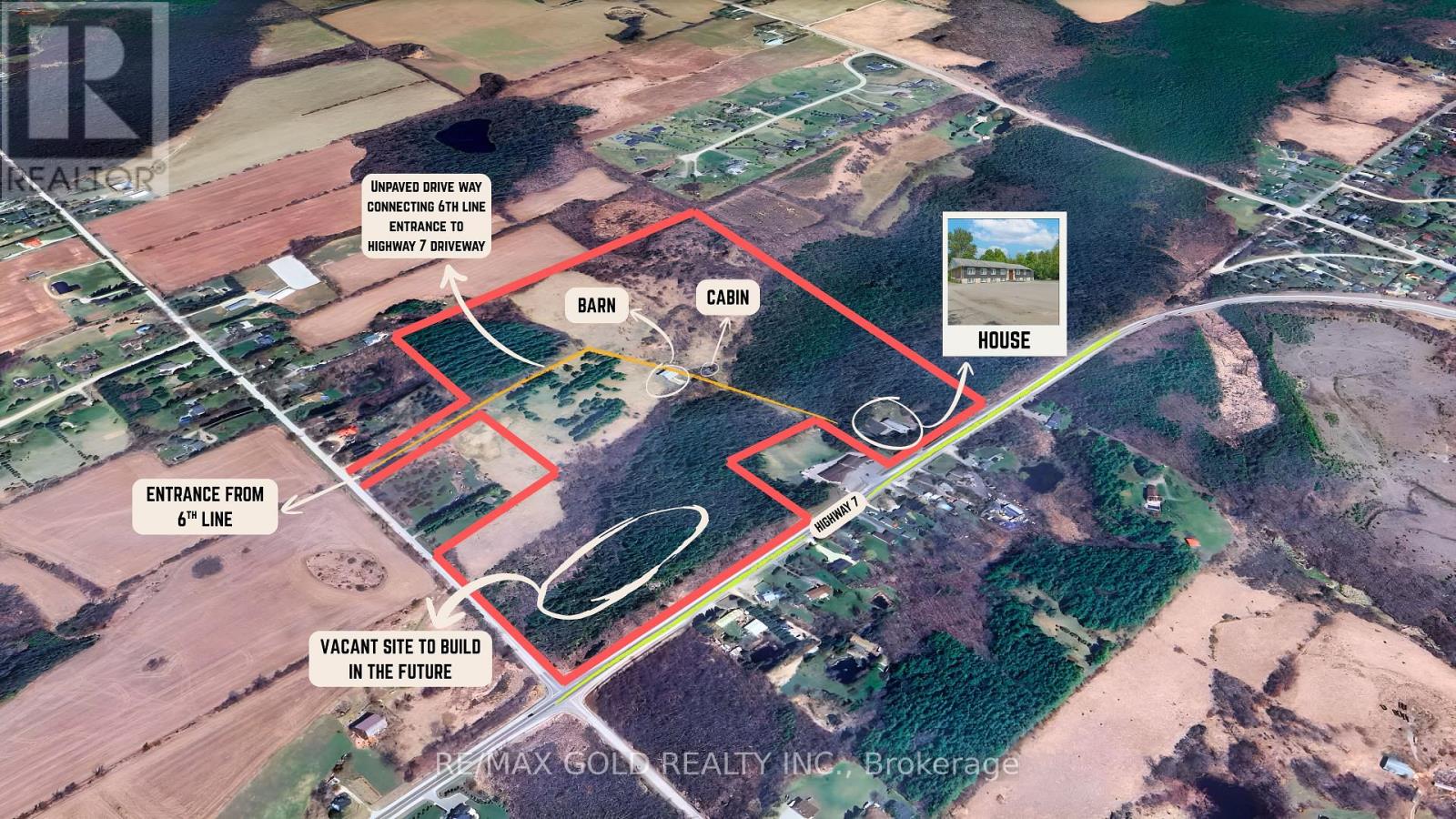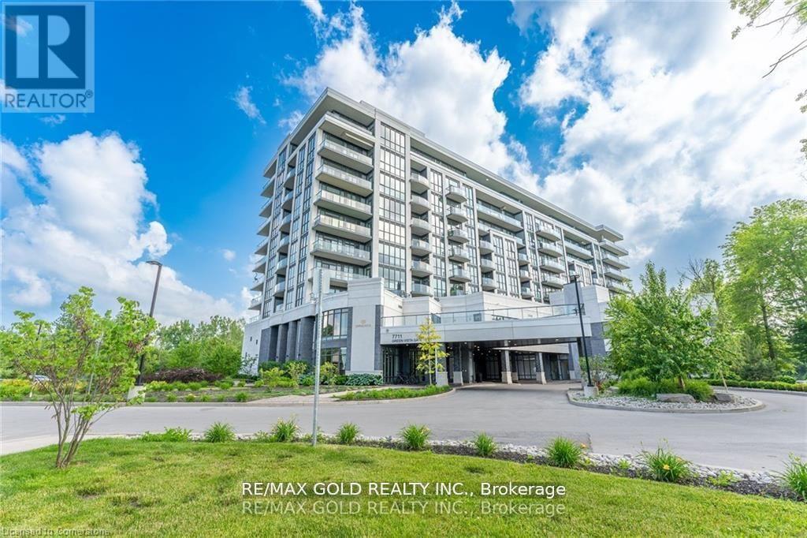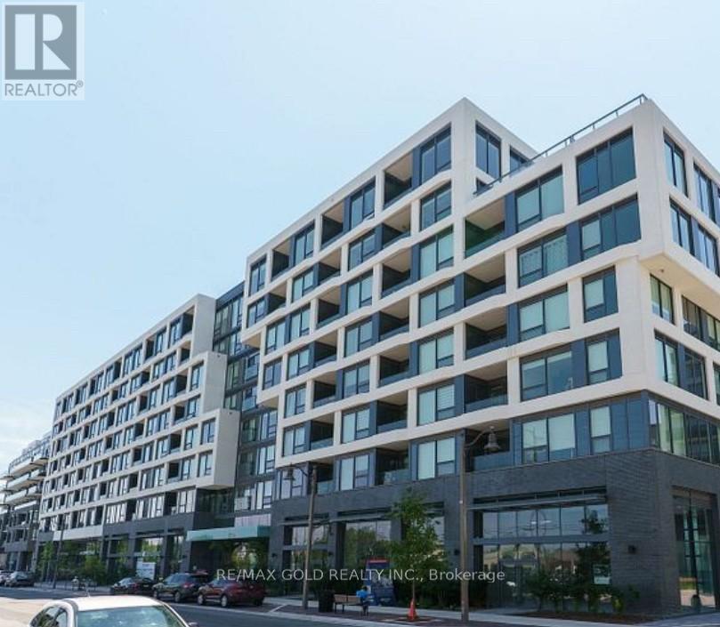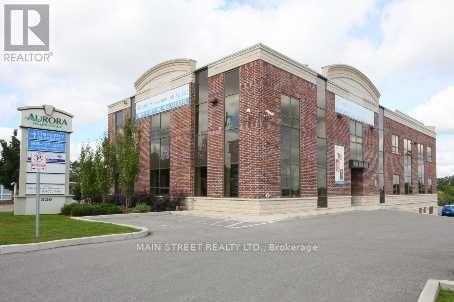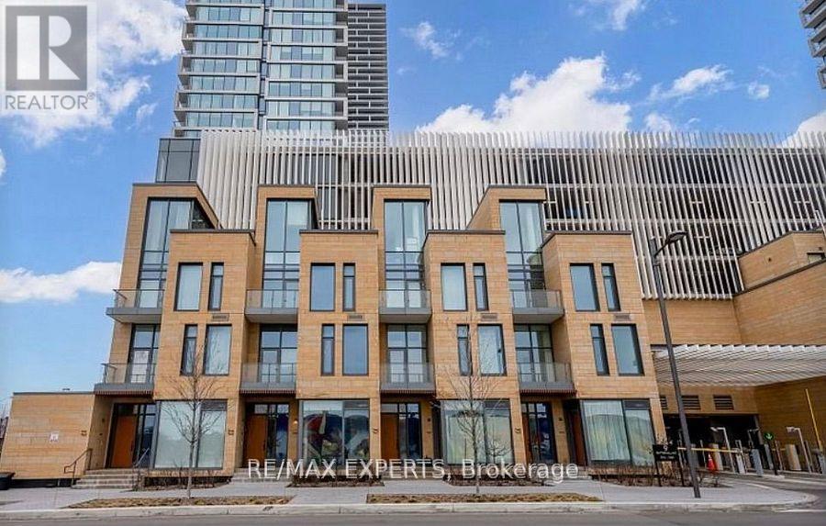Team Finora | Dan Kate and Jodie Finora | Niagara's Top Realtors | ReMax Niagara Realty Ltd.
Listings
139 Blake Avenue
Toronto, Ontario
Rare 6-Lot Development Opportunity in Prime Newtonbrook. Now reintroduced to market with an expanded footprint, this rare 6-lot land assembly offers approximately 1 acre of total site area with an impressive 314 feet of frontage on Blake Avenue and 154 feet on Talbot Road. This prominent corner site sits in the heart of Newtonbrook, a stone's throw away from the 3.5 hectare Hendon Park, and just a short 485-metre walk to Finch subway station on TTC Line 1, with seamless connections to GO Transit and YRT. Only 635 metres from Yonge& Finch, this transit-oriented location is surrounded by a dynamic mix of shops, restaurants, and amenities, making it ideal for a future midrise or multi-unit residential development (subject to approvals). With exceptional visibility, scale, convenience, and connectivity, this is a rare opportunity to secure a significant site in one of North Toronto's most dynamic growth corridors. A prime offering for anyone looking to capitalize on strong market demand and intensification potential. (id:61215)
75 Parkside Drive
St. Catharines, Ontario
Welcome to 75 Parkside Drive , a meticulously designed 3 bedroom, 3 bathroom bungalow offering over 2,800 sq. ft. of total finished living space in one of St. Catharines most desirable neighbourhoods. This beautifully maintained home features vaulted ceilings, luxury hand-scraped hardwood floors, and a stunning electric fireplace that anchors the spacious open-concept great room. The kitchen is an entertainers dream with a large island, bar seating, and elegant finishes throughout. The main level also includes a bright den that can be used as a home office, reading nook, or guest room, and a spacious primary suite complete with walk-in closet and spa-inspired ensuite. The carpet-free main floor adds to the home's elegance and ease of maintenance. A wide staircase leads to the fully finished basement with large windows, a 3-piece bath, wet bar, and an optional 4th bedroom ideal for guests, and extended family. Both the main level and basement are equipped with a built-in sprinkler system for added peace of mind. Enjoy the outdoors in your fully fenced, professionally landscaped backyard oasis perfect for entertaining or relaxing. Additional features include main floor laundry, a double car garage with interior access, and exceptional pride of ownership throughout. Located minutes from Sunset Beach, Malcolmson Eco-Park, the Welland Canals Trail, farmers markets, top-rated schools, and Niagara's best wineries this home offers the perfect blend of lifestyle, comfort, and luxury. A truly move-in-ready home. (id:61215)
740 Highway 20
Pelham, Ontario
Your dream country retreat is waiting for you at 740 Highway 20! Whether you are a multi-generational household looking to escape from the city or a large family yearning for space to spread out, this property is sure to be intriguing. Situated on over 7 acres, only minutes from town, with a 5-bedroom in-law suite on the second level, along with two massive shops and your own private pond - opportunities like this are certainly special. As you pull into the property, take note of how beautifully positioned the house and shops are. Set back from the road offering peace and ample privacy, you are greeted by a charming front porch that invites you to slow down, take a breath and enjoy the beauty of rural living. Step inside to a bright, open-concept floor plan where the wow-factor continues. Beautifully updated with custom finishes at every glance, the main floor is simply put - impressive. Having been carefully crafted and thought out, the kitchen seamlessly flows into the living and dining room and offers the absolute perfect space for hosting large gatherings with friends and family. Featuring a gas fireplace and massive windows that oversee the front yard, the living room is cozy yet spacious. Beyond the dining room is the family room that offers the perfect second main floor living space or an ideal work-from-home set-up. Equipped with two access points to the backyard, entertaining will be as simple as can be! The remainder of the main floor is comprised of the primary bedroom, an updated bath with a coveted walk-in shower, a dedicated laundry room, along with a utility/storage space. With a separate entrance at the side of the home, the second level is incredibly spacious, bright and inviting! Featuring a full kitchen, expansive living and dining rooms, full bath, along with a 2-piece ensuite, laundry room and a private balcony that spans the entire back of the home, this area is equipped for a family living. You're invited to have it all right here in Fenwick! (id:61215)
49 - 5672 Dorchester Road
Niagara Falls, Ontario
Welcome to 5672 Dorchester Road, Unit 49. Step into modern luxury with this brand new 3 bedroom, 2.5 bathroom townhome by Centennial Homes. Featuring an open concept design, contemporary finishes, and a 1 car garage, this stunning unit combines style and functionality. Enjoy a bright living space perfect for entertaining and relaxing. Conveniently located close to Niagara Falls, a variety of restaurants, and highway access, this move in ready home offers both comfort and easy access to local amenities. Don't miss out on this exceptional opportunity! (id:61215)
13588 Airport Road
Caledon, Ontario
Welcome To This Extraordinary Estate, Nestled On A Sprawling 1-Acre Lot, Offering Over 11,000 Square Feet Of Exquisite Living Space. This Magnificent Residence Boasts 9 Generously-Sized Bedrooms, Each With Its Own Walk-In Closet, And 10 Beautifully Designed Bathrooms, Perfect For Large Families Or Those Who Love To Entertain. As You Step Inside, Youre Immediately Greeted By An Awe-Inspiring Double Staircase That Leads To A Grand Open-To-Above Foyer. The Soaring 20-Foot Ceilings In Both The Family Room And Front Entrance Provide An Unmatched Sense Of Space And Elegance, Creating A Striking First Impression. The Open-Concept Layout Seamlessly Blends The Living, Dining, And Kitchen Areas, Offering The Perfect Environment For Both Intimate Gatherings And Large-Scale Events. Every Corner Of This Home Has Been Thoughtfully Designed For Luxury And Comfort. For The Car Enthusiast, This Property Includes A Spacious 4-Car Garage, Providing Ample Space For Vehicles And Storage. (id:61215)
37 - 1200 Speers Road
Oakville, Ontario
GREAT VALUE FOR CLEAN, PROFESSIONAL OFFICE SPACE IN A WELL RUN CONDO COMPLEX. THIS SECOND FLOOR OFFICE HAS AN OPEN FLOOR DESIGN, EXPANSIVE WINDOWS THAT OFFER AN ABUNDANCE OF NATURAL LIGHT. THIS IS A VERY PLEASANT OFFICE ENVIRONMENT. DEFINITELY WORTH LOOKING AT! (id:61215)
703 - 520 Steeles Avenue W
Vaughan, Ontario
Beautiful, Spacious, Bright Condo Unit With 9ft Ceiling In A Trendy Neighbourhood Close To North York, Highways, Parks, Restaurants, And Shopping Centers.Steps To Yonge And Steeles. Hardwood Floorings And Marble Stones All Over. Comes Semi-Furnished Or Furnished With Super Clean And Modern Furnitures And Whatever You Need For An Enjoyable Stay! Move-in Ready Perfect For Families, Professionals And Individuals Who Seek Premium And Five Star Living Syle! (id:61215)
12373 Highway 7
Halton Hills, Ontario
!!!!!! Renovated Top to Bottom !!!!!! Once In A Lifetime Opportunity To Own This Breathtaking 83-Acre Estate! Around 6500 Sqft of Living Have 6+2 BRs and 5.5 WRs ! Prepare To Be Amazed By This Stunning, One-Of-A-Kind Property That Combines Serenity, Luxury, And Limitless Potential! Perfectly Situated Just Minutes From All Major Amenities, This Rare Gem Boasts Dual Access From Both Highway 7 And Sixth Line A Truly Unparalleled Location. Step Into A Grand Raised Bungalow With A Brilliantly Designed Open Concept Layout That Exudes Warmth And Modern Sophistication. The Main Floor Features 6 Spacious Bedrooms And 3.5 Luxurious Bathrooms, With 5 Bedrooms Enjoying Private Or Semi-Ensuite Access. Every Inch Of This Home Is Bathed In Natural Light From 30+ Oversized Windows, Offering Scenic Views Majestic Woodlands. Entertain In Style In The Gourmet Chefs Kitchen Featuring High-End Appliances, A Massive Centre Island, And Seamless Flow Into Expansive Living & Dining Spaces. Cozy Up By The Electric Fireplace That in Addition to Furnace can Efficiently Heats Up To 2,000 Sq Ft, Creating The Perfect Ambiance Year-Round. The Fully Finished Basement Offers A Separate Entrance, 2 Additional Bedrooms & 2 Full Washrooms, A Full Kitchen, And Massive Recreation, Exercise Room & Games Rooms All In An Airy, Open Concept Layout Ideal For Extended Family Or Income Potential. Step Outside Into A True Outdoor Oasis! Enjoy 5 Stadium-Grade Lights That Illuminate The Grounds Around The House Like Daylight, 13 Elegant Lamp Posts, 2 Stylish Carports/Gazebos, And Your Own Professional-Grade Putting Green A Golfers Paradise! Bonus: The Well Is Deep, Reliable, And Has Never Run Dry Providing Continuous, Worry-Free Water Supply. Perfect Blend Of Open Fields & Forested Land Endless Possibilities For Farming, Recreation, Or Future Development! Don't Miss This Majestic Property Truly A Dream Estate That Must Be Seen To Be Believed! (id:61215)
623 - 7711 Green Vista Gate
Niagara Falls, Ontario
** PRICED TO SELL **. BIGGEST 1 BEDROOM UNIT AVAILABLE! This 1-bedroom + den unit is spacious, adds square footage to the living area, and gives an option for an office or use the flex space for whatever you like! ENJOY THE BENEFITS OF RESORT-STYLE LIVING IN THIS LUXURY CONDO THAT OVERLOOKSTHUNDERING WATERS GOLF COURSE! Your private balcony overlooks the 18th hole and the Niagara Falls skyline. This unit ADDITIONALLY includes a large quartz countertop island, modern light fixtures, matching upgraded finishes, upgraded beveled cabinetry, stainless steel appliances, 4pc bathroom, and in house laundry. Located 10 minutes away from downtown Niagara Falls, Costco, Niagara Fallsview Casino, Walking Trails, and a Local Dog Park this PET FRIENDLY condo has it all. Amenities include brand new Swimming Pool, Saunas, Hot Tub, Weight/Cardio Room, Yoga Room, Party Room, Boardroom, and Theatre. BOOK YOUR SHOWING TODAY! ** Buyer need to assume current tenants under the existing lease agreement and terms. (id:61215)
723 - 2450 Old Bronte Road W
Oakville, Ontario
Welcome to Suite 723 at 2450 Old Bronte Rd in beautiful Oakville! This sun-filled west-facing 2-bedroom, 2 full-washroom condo offers 755 Sq. Ft. of total living space (708 Sq. Ft. interior + 47 Sq. Ft. balcony), complete with 1 underground parking and a locker. Featuring an open-concept layout, modern kitchen with stainless steel appliances and quartz countertops, a bright primary bedroom with a spa-like 4-piece ensuite, and large windows that fill the space with natural light, this home blends luxury and comfort. Enjoy resort-style amenities including 24-hour concierge, fitness center, yoga studio, indoor pool with sauna, party room, library, billiards lounge, guest suites, landscaped courtyard, and outdoor BBQ area. Conveniently located near shopping, dining, parks, top-rated schools, and major highways this is upscale Oakville living at its finest! (id:61215)
520 Industrial Parkway S
Aurora, Ontario
Now available for lease: 520 Industrial Parkway South, offering 1,918 sq ft of versatile lower-level space ideal for a variety of business uses. Located in a well-maintained building in a prime Aurora industrial area, this unit features a functional layout suitable for professional services. The property offers convenient access to major routes, ample parking, and a professional setting perfect for growing businesses. Don't miss this opportunity to establish your operation in one of Auroras most sought-after business districts. (id:61215)
Th05 - 9 Buttermill Avenue W
Vaughan, Ontario
Short Term or Month to Month Lease Available. Spectacular Ground Floor Furnished Condo Townhome with EV Parking in Vaughan's Most Connected Location, Walking distance to Vaughan Subway and YRT Bus Terminal. Just over 600 sqft , Large Open Concept, Modern Kitchen with High End Finishes, Stainless Steel App, 11 Foot Ceilings, Large Floor to Ceiling Windows, Custom Built-In Cabinetry with TV and Electric Fireplace, Heated Floors Throughout, Rare Premium EV Parking Spot for your Electric Car. No Elevator. Just Walk Straight Out Your Front Door. (id:61215)

