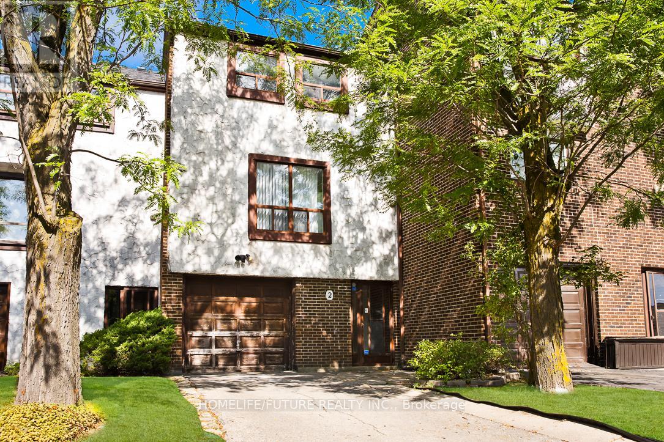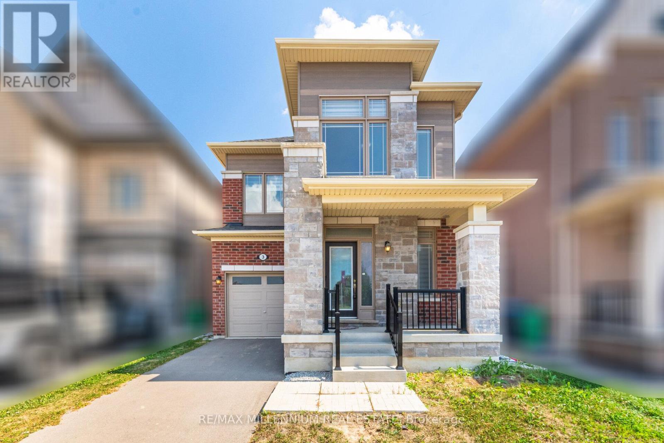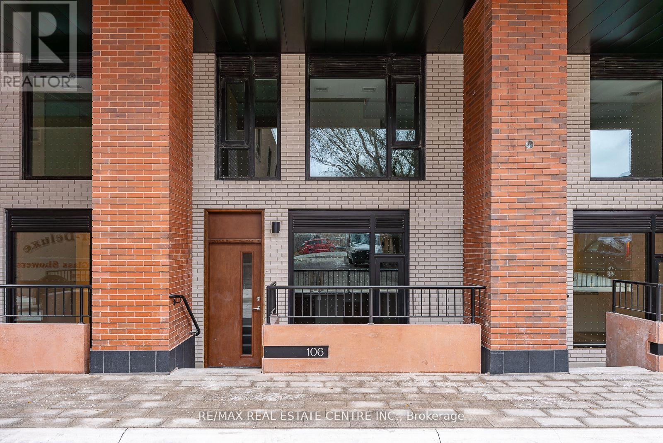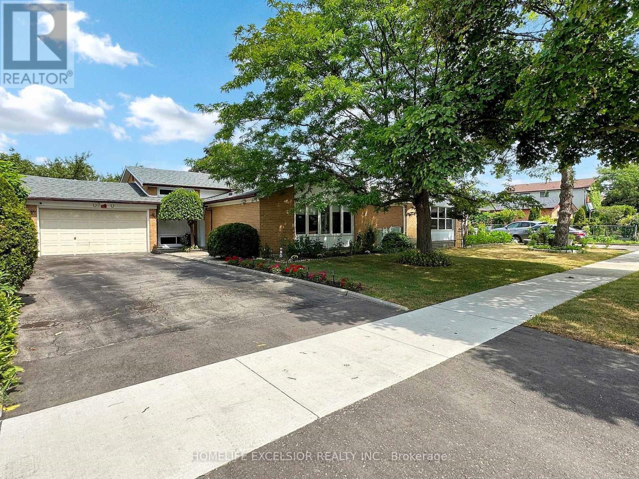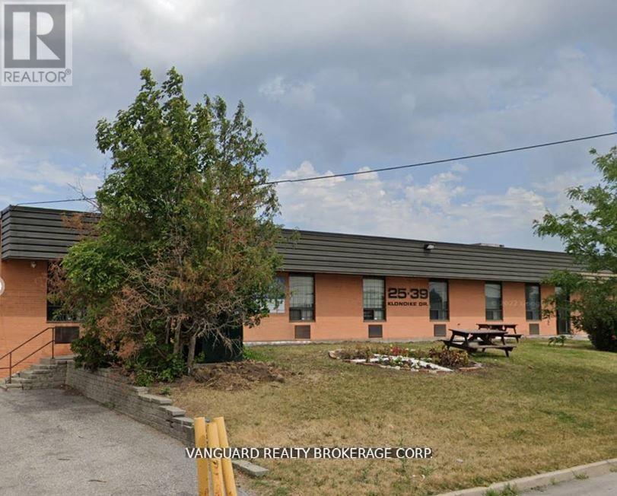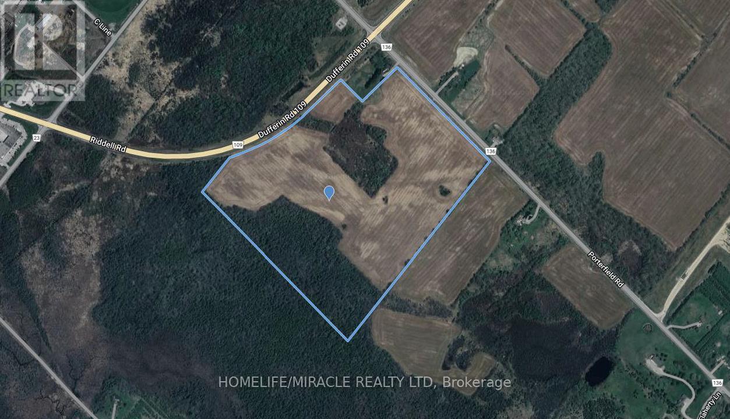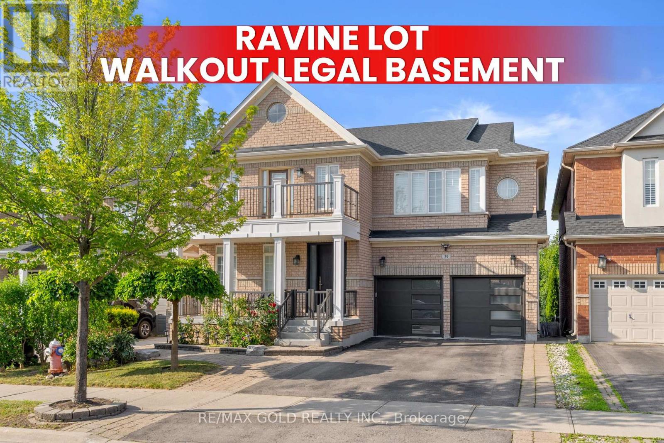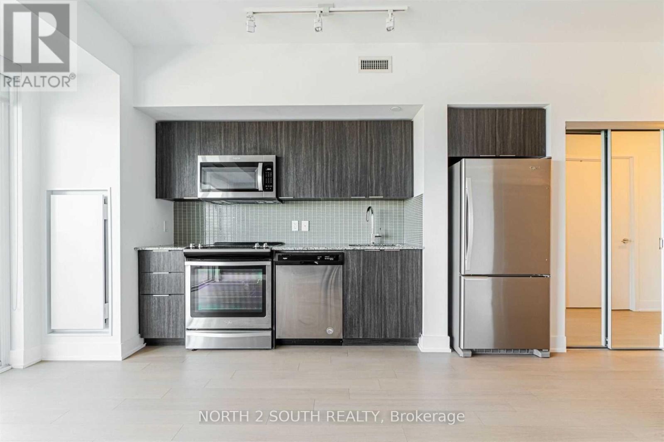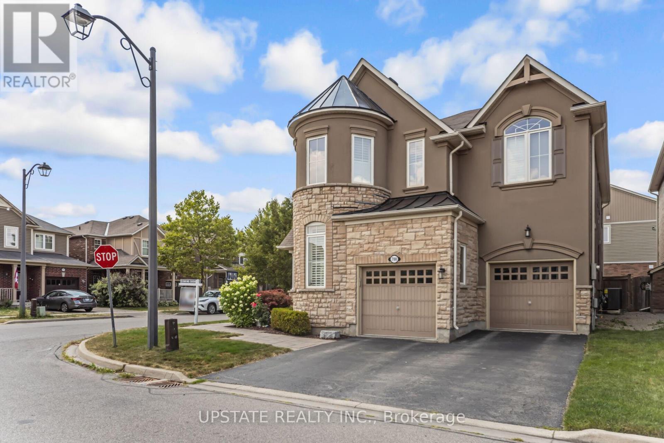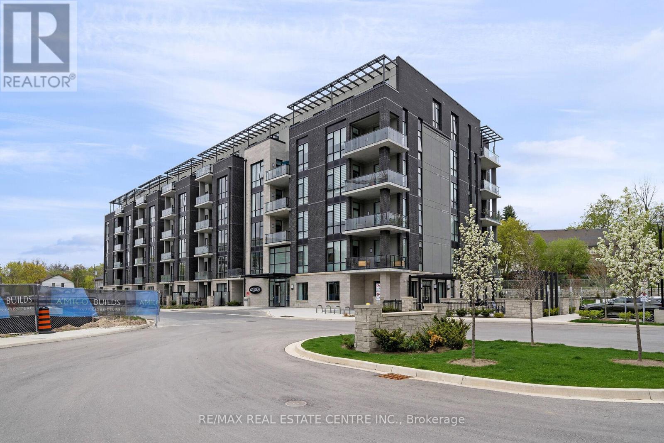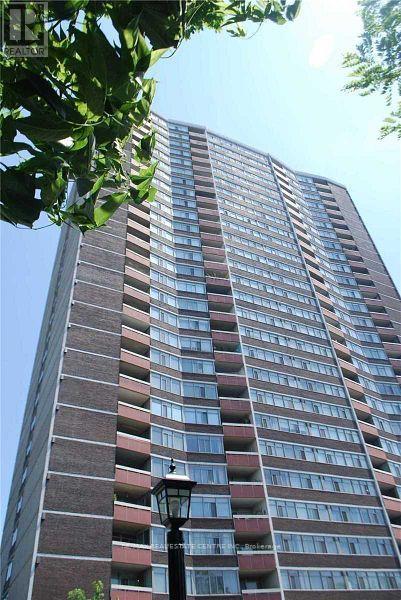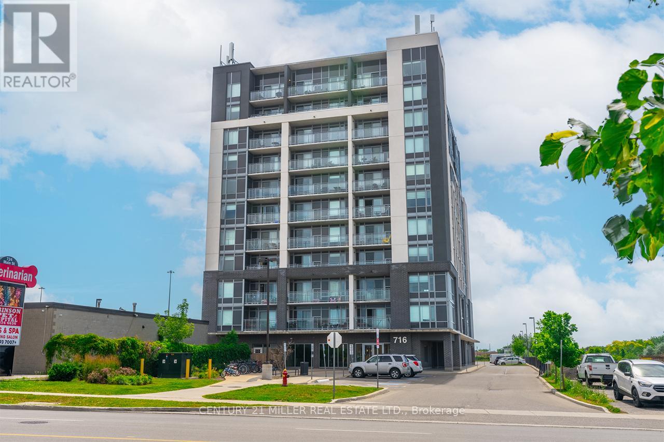Team Finora | Dan Kate and Jodie Finora | Niagara's Top Realtors | ReMax Niagara Realty Ltd.
Listings
2 - 4020 Brandon Gate Drive
Mississauga, Ontario
Welcome To 3 + 1 BR With 1.5 WR Condo Townhouse In Malton. Great Layout & Features. Dining Room Overlooking The Living Room Walkout To Patio. Laundry Room On The 2nd Floor. Carpet Free. Laminate & Hardwood Flooring Throughout. Freshly Painted. Separate Roof. 2nd Last End Unit. 4 Total Parking Spaces (1 Garage + 3 Driveway) Mins To Public Transit. Hwy 407/427. Close To Humber College, U of Guelf Humber, Humber River Hospital & All Amenities. Great Location! Best Deal!! Don't Miss The Opportunity!!! (id:61215)
3 Neil Promenade
Caledon, Ontario
This stunning property in Caledon, it's a perfect fit for a first time homebuyers and those starting a family. This detached home has 4-bedroom, 3-bathroom features 9-foot ceilings on both floors, which adds an impressive sense of space and elegance. The open layout includes a spacious living and dining area, as well as a cozy family room, creating a warm and inviting environment. The kitchen is a chef's dream, complete with quartz countertops. The master suite offers walk-in closets and a luxurious 5-piece ensuite, serving as a private sanctuary. With smooth ceilings on the main floor, the design exudes modern sophistication. This home isn't just a place to live; item bodies a lifestyle choice for those who value comfort, style, and community. Situated in a family-friendly neighborhood, its ready for new memories to be made. (id:61215)
7 Watkinson Avenue
Toronto, Ontario
Welcome to this stylish 2 storey condo townhouse in Toronto's vibrant Junction area, offering 1,100 sqft of modern living space plus a private terrace. Featuring 2 bedrooms, a spacious den, and 2 full baths, this home boasts an open concept main floor with a sleek kitchen, centre island, and built in range. The bright living area has a large window and walkout to the terrace, perfect for relaxing or entertaining. Upstairs, both bedrooms have large windows and closets, with the den providing an ideal work from home space. Enjoy ensuite laundry, owned locker, and private street level entrance. Steps to shops, cafes, transit, and parks for urban living at its finest. (id:61215)
26 John Garland Boulevard
Toronto, Ontario
Charming and Well-Maintained Detached Backsplit in a Prime Location! Bright and spacious, this large 4+1 bedroom single detached backsplit offers a functional and inviting layout ideal for families or investors, nestled on an extra-large lot fronting a peaceful ravine and backing onto a school playground offering privacy, serenity, and a family-friendly setting. The home features a newly renovated kitchen with updated floor tiles, and freshly painted interiors throughout. The main level boasts an open-concept layout with gleaming hardwood floors and a large picture window, filling the space with natural light. The finished basement includes a separate entrance and a second kitchen, offering excellent potential for an in-law suite or rental income. Perfectly situated across from a ravine, parkland, and the nature trails of West Humber, this home offers the perfect blend of comfort, space, and location. Conveniently located close to schools, community centres, hospital, parks, amenities, public transit, and major highways, this property offers both lifestyle and investment potential. Don't miss this incredible opportunity to own a versatile and upgraded home in a desirable location! (id:61215)
25 Klondike Drive
Toronto, Ontario
Rarely available industrial unit with truck-level shipping, offering easy access to major highways 400, 407, and 401, as well as key transit routes. Ideal for businesses looking for convenience, visibility, and efficient logistics. Can be leased together with Unit 27 for a total of 10,672 sq. ft. (id:61215)
109 - 0 County Road
Caledon, Ontario
86.47 Acres Prime Development Land in Caledon Location: Dufferin Road 109 & Porterfield Road, Caledon, ON A rare and exceptional opportunity to acquire 86.47 acres of strategically located land in Caledon- one of the fastest-growing regions of the Greater Toronto Area. Situated outside the Greenbelt, Oak Ridges Moraine, and Niagara Escarpment, this property offers a streamlined path to future development. With massive frontage on Dufferin Road 109, excellent visibility, and strong connectivity, it's ideally positioned for long-term growth and appreciation. Property Highlights: Size: 86.47 acres, Frontage: Significant exposure on Dufferin Road 109, Location Advantage: Outside Greenbelt, Oak Ridges Moraine, and Niagara Escarpment, Zoning Potential: Ideal for future development, Investment Appeal: Perfect for developers, investors, or strategic land bankers With high demand for development land in the GTA and limited availability outside restricted zones, this property represents a premium acquisition opportunity in a prime growth corridor. (id:61215)
29 Tennant Drive
Brampton, Ontario
Legal 3-Bedroom Walkout Basement on Ravine Lot! This stunning 4-bedroom detached home sits on a premium 45 x 113 ft ravine lot and features a fully legal 3-bedroom walkout basement with 2 full washrooms ideal for rental income or extended family. Enjoy 9 ft smooth ceilings on the main floor with an open-to-above family room boasting 18 ft ceilings and a cozy fireplace. The home features hardwood throughout, brand new tiles on the main floor, pot lights, a kitchen with direct access to a 16x16 ft deck, and a second-floor balcony overlooking the ravine. Upstairs offers 3 full bathrooms, providing ultimate convenience and comfort for large families. Additional highlights include a sound system, zebra blinds, California shutters in bedrooms, a shed in the backyard, and brand new custom front and garage doors. Located near all major amenities including schools, parks, shopping, restaurants, public transit, and highways, this is a rare opportunity to own a move-in ready home with luxury finishes and income potential. (id:61215)
4112 - 30 Shore Breeze Drive
Toronto, Ontario
Breathtaking Vistas Await At Eau Du Soleil! This Spectacular Unit Offers The Ultimate In Sophisticated Living. Awash In Light W/ Floor To Ceiling Windows. Pamper Yourself In The Premium Amenities Incl Salt Water Pool & Fitness Facilities. 24Hr Concierge For Safety/Security (Never Lose A Package Again!). Stroll Through the Harbour & Parks! Finely Finished W/ Multiple Walkouts & 300+ Sq. Ft. Wraparound Balcony - Step Into The Home You Deserve! No Disappointments - An Absolute Show Stopper - Your New Home Awaits! (id:61215)
700 Gervais Terrace
Milton, Ontario
Immaculate & Exceptionally Well-Cared For Home with a 4 + 2-Bedroom Legal Walk-Up Basement Apartment, offering the perfect blend of style, functionality, and income potential. This is the highly sought-after Mattamy WoodLily Corner Model, known for its spacious design and abundance of natural light. The elegant stone and stucco elevation enhances its curb appeal, making a beautiful first impression the moment you arrive. The front of the home features a professionally hardscaped yard with a welcoming porchan inviting spot to enjoy your morning coffee. As you enter, youre greeted by a sunken foyer that adds character and dimension to the space. The thoughtfully designed main floor layout includes a private den or home office, perfect for remote work or study. The separate living room is bright and airy, showcasing pot lights and large windows that flood the room with sunshine. The separate dining room, also framed by expansive windows, provides an elegant setting for formal gatherings and holiday meals. A spacious family room offers the ideal place to relax. The heart of the home is the brand-new, custom-designed modern eat-in kitchen. Its been tastefully upgraded with pot lights, stone countertops, a stylish backsplash, and premium stainless steel appliances. The kitchen seamlessly connects to the breakfast area. Upstairs, the primary bedroom retreat boasts a generous walk-in closet and a luxurious 5-piece ensuite with a soaker tub and separate shower. The remaining three bedrooms are all bright and spacious. 2nd Level Laundry can potentially be converted to full bath. The legal 2-bedroom walk-up basement apartment is an exceptional bonus, complete with a private entrance, vinyl flooring throughout, a functional open-concept layout. Outside, the backyard features partial interlocking, providing the perfect setting for BBQs, outdoor dining, and quality time with family and friends. Close to all major amenities. 10 mins drive to Go Station. (id:61215)
513 - 42 Mill Street
Halton Hills, Ontario
Nestled in one of Georgetown's most sought-after midrise condominiums. This thoughtfully designed 2-bedroom, 2-bathroom open concept suite combines modern elegance with everyday functionality, offering the perfect urban lifestyle just steps from the charm of historic downtown Georgetown. Enjoy a short stroll to the Farmers Market, boutique shops, local restaurants, and the John Elliott Theatre all just minutes from your door. Whether you're soaking in the local culture or commuting via the nearby GO Train station, this location offers exceptional convenience and connectivity. Inside, the suite features modern finishes, a bright open layout, and a private balcony ideal for morning coffee or evening unwinding. Stunning party room with a full kitchen, fireplace lounge, and walk-out to the courtyard Fitness Studio featuring cardio, and weights, an Outdoor patio with BBQs, fire tables, and relaxing seating areas. Dedicated Pet Spa for your four-legged family members. 42 Mill Street welcomes with sophistication and warmth. Underground resident parking, ample guest spaces, and beautifully landscaped grounds, this is urban living with small-town charm at its finest. (id:61215)
704 - 3100 Kirwin Avenue
Mississauga, Ontario
Well-Maintained 2+1 Bedroom Unit with 2 Parking Spaces. Spacious and bright 2-bedroom plus den unit (den is a separate room and can be used as a third bedroom) featuring 2 full washrooms and a generous, functional floor plan. Ample storage throughout, including a laundry room and a large ensuite storage unit. Prime location close to GO Station, transit, schools, shops, and a variety of authentic international dining options. Enjoy leisurely strolls along nearby nature trails. Includes 2 parking spots for your convenience. (id:61215)
509 - 716 Main Street E
Milton, Ontario
Modern living meets unbeatable location in this spacious 1-bedroom plus den condo, perfectly situated steps from Milton GO, Downtown Milton, shopping, dining, and cultural destinations like the Milton Library and FirstOntario Arts Centre. Enjoy swift access to Hwy 401, just 6 minutes away, making commuting simple. Ideal for first-time buyers, downsizers, or savvy investors, this low-maintenance, move-in-ready home is nestled in a premium, cost-effective building. Experience the best of urban convenience in one of Miltons most connected neighbourhoods. Note: Photos are virtually staged. (id:61215)

