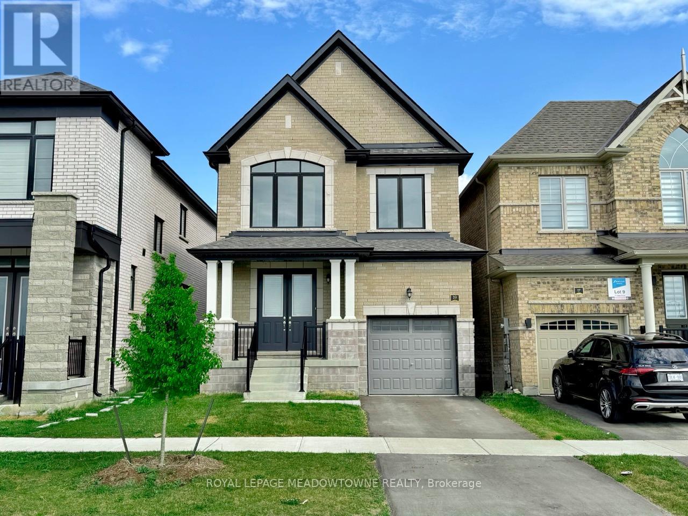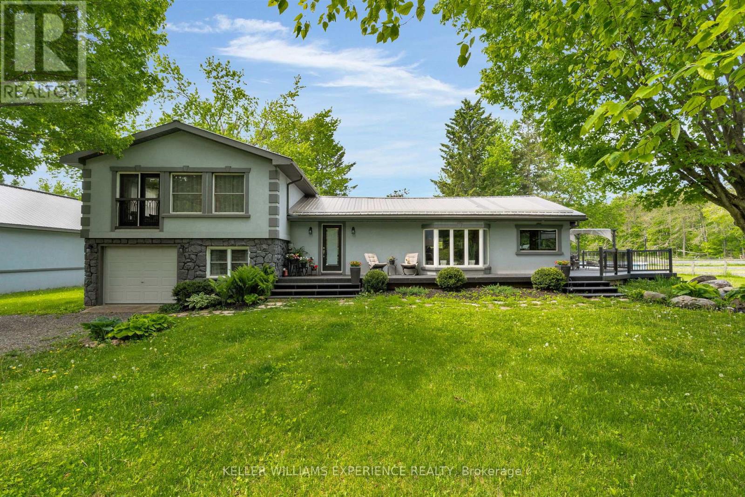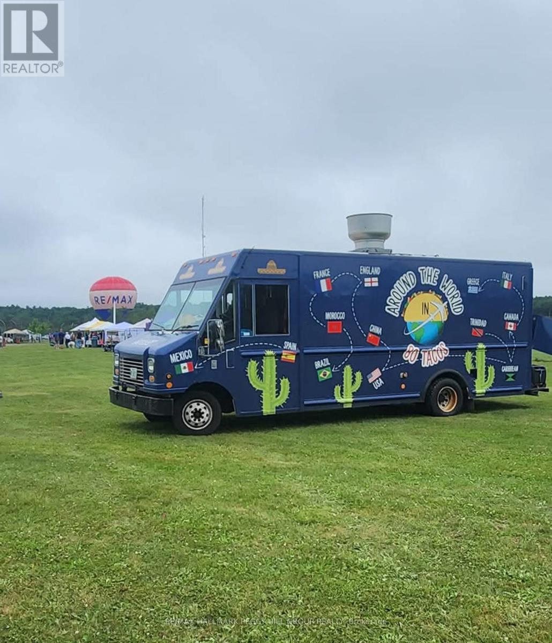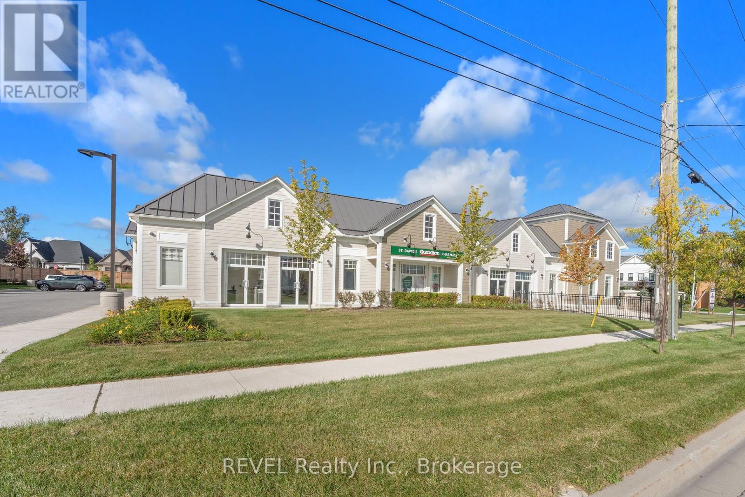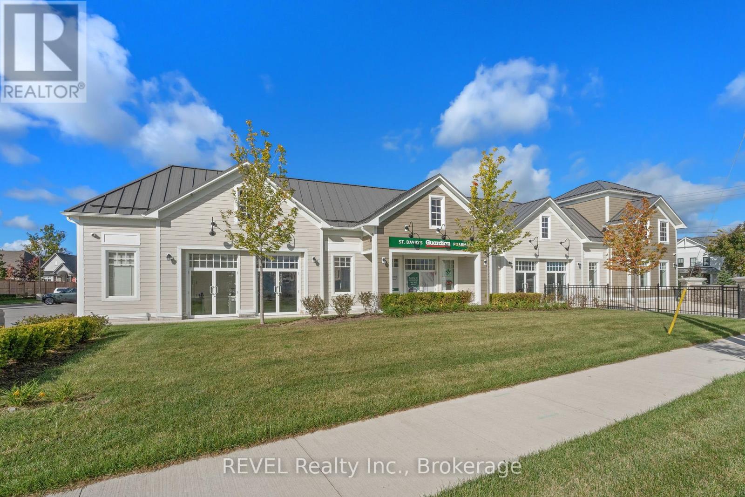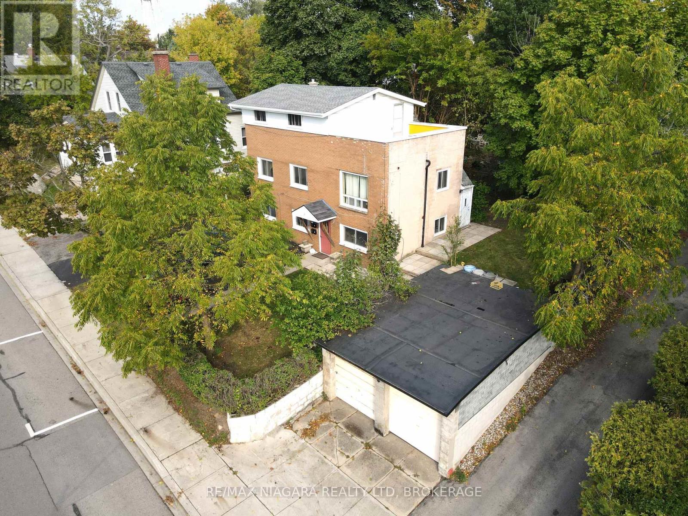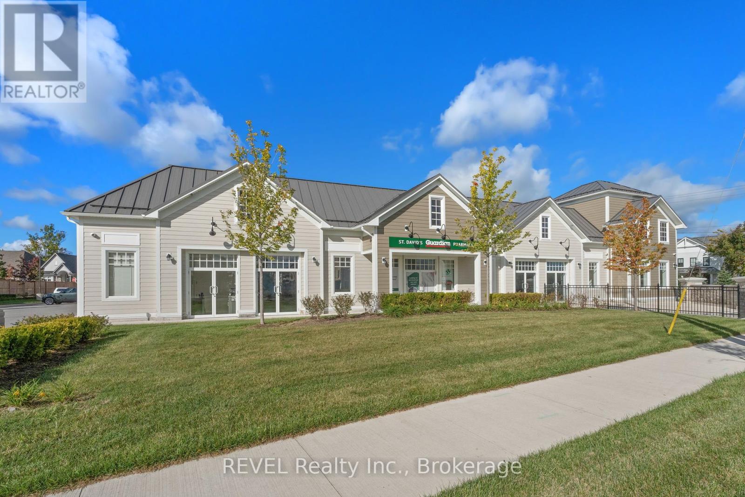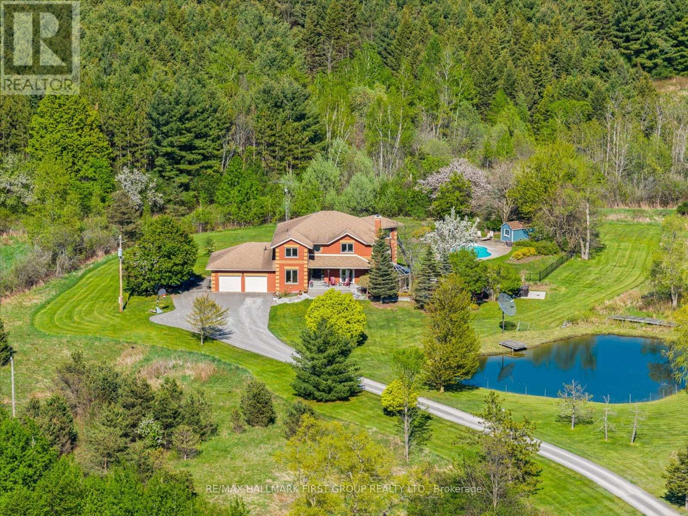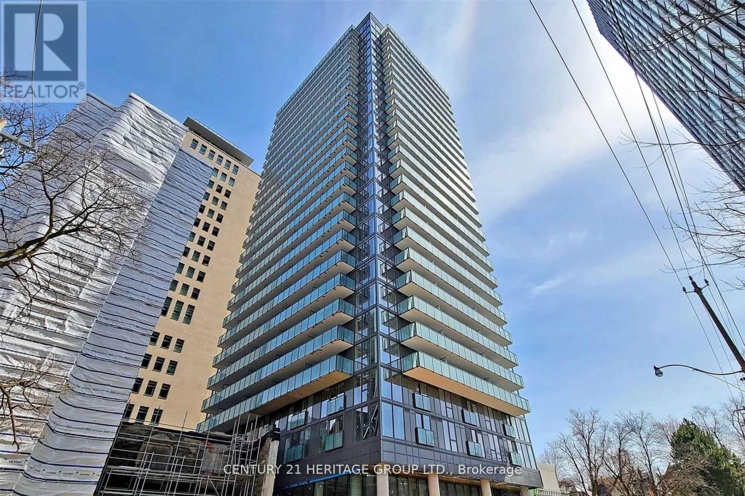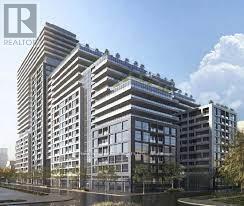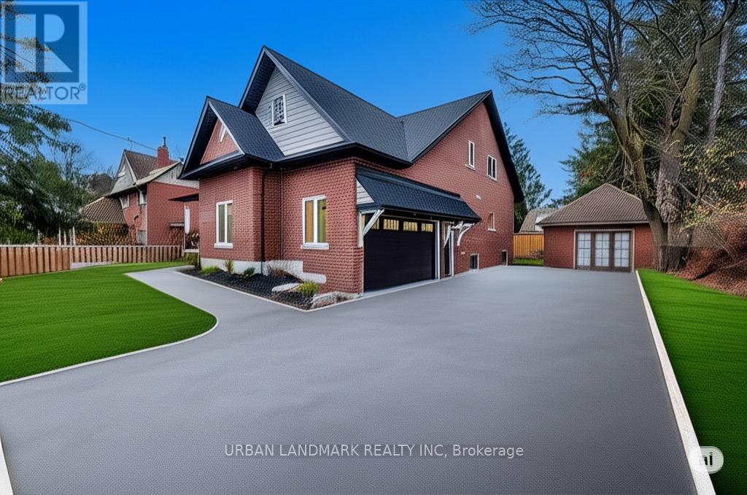Team Finora | Dan Kate and Jodie Finora | Niagara's Top Realtors | ReMax Niagara Realty Ltd.
Listings
19 Lippa Drive
Caledon, Ontario
Welcome to your new home nestled in Caledon's vibrant Southfields Village, an ideal retreat for small families or young professionals looking to escape the city's hustle and embrace a tranquil, community-focused lifestyle. This brand-new, detached home offers three spacious bedrooms and three modern bathrooms, thoughtfully designed for comfort and style. Step inside to discover upgraded hardwood floors, a bright open-concept living and dining area with a cozy electric fireplace, and a chef-inspired kitchen featuring quartz countertops, a large centre island, and premium stainless steel appliances. The elegant oak staircase with iron pickets leads to a serene upper level, where generously sized bedrooms and spa-like bathrooms provide a private haven for relaxation. Enjoy the convenience of a double-door entry, two separate side and rear access points complete with a builder built walk-up entrance from the basement! With proximity to top-rated schools, parks, and the newly expanded Caledon East and Southfields Community Centres offering pools, fitness facilities, a library, and more. With easy access to Hwy 410, everyday essentials, and scenic trails, this home delivers the perfect blend of modern living and small-town charm. Move in and experience the peace, space, and sense of community you've been searching for! (id:61215)
1398 Old Second Road N
Springwater, Ontario
Welcome to your private country retreat nestled on 78 sprawling acres in the heart of Springwater, this extraordinary property offers the perfect blend of peaceful living, recreational opportunities, and income potential. Featuring two beautifully maintained homes, this estate is ideal for multigenerational living or rental income. The main house exudes a cozy modern rustic charm, complete with a large main bathroom and a relaxing sauna, providing the perfect escape after a day outdoors. Each residence is thoughtfully designed, offering modern comfort with scenic views of the surrounding countryside. Step outside to enjoy your above-ground swimming pool, perfect for summer relaxation, or explore the network of private trails winding through the lush forested acreage ideal for hiking, ATVing, or horseback riding. For the equestrian enthusiast, this property boasts multiple horse paddocks and an impressive 5/8-mile sand race track. The race track isn't just for horsesits a multi-purpose space ideal for snowmobiling, dirt biking, or other recreational activities throughout the seasons. Whether you're training, racing, or simply having fun, the track adds excitement and versatility to this incredible property. A three-bay workshop with vehicle lifts is perfect for the car collector or hobbyist, offering ample space for storage and projects. An additional separate garden suite offers flexibility as a guest house, home office, or potential rental. Located just off a major highway, you'll enjoy easy access to Barrie, local ski resorts, golf courses, and all-season recreation. Located an hour from Toronto Pearson Airport and Muskoka Cottage Country, this property accommodates all lifestyles. Whether you're looking for a private family compound, a hobby farm, or a unique business opportunity, this one-of-a-kind estate delivers. Don't miss your chance to own this incredible Springwater sanctuary where luxury meets lifestyle. (id:61215)
575 Harvie Settlement Road
Orillia, Ontario
A ROLLING OPPORTUNITY WITH REPEAT CLIENTS IN A FESTIVAL-FAVOURITE FOOD TRUCK! This is an exciting opportunity to take over a well-established mobile food business with a strong reputation, repeat clients, and flexible setup perfect for various locations and schedules. This business includes a valuable book of repeat and past clients who rebook with 50% deposits, providing income potential. The truck features a newer interior with contact information for the original builder available to support future servicing or modifications. Designed for versatility, its easily adaptable to a wide range of food concepts or service styles. Flexible work hours allow you to create the lifestyle you want, while regular participation in high-traffic festivals and events such as Boots & Hearts, Kempenfest, Waterfront Festival, Peggy Hill Team events, and school events offers excellent exposure and growth opportunities. Eye-catching branding and a standout truck design help attract customers wherever you go. Tons of valuable inclusions are part of the sale, making it easy to hit the ground running and continue growing a thriving business! (id:61215)
1 - 412 Four Mile Creek Road
Niagara-On-The-Lake, Ontario
Introducing a newly constructed plaza in St. Davids, Niagara-on-the-Lake with 3 units remaining ranging from 1,729.54 sqft to 3,671.02 sqft. Each unit features a front door & back door with unit 1 featuring an additional side entrance, ensuring plenty of natural light and direct access to the parking lot. Unit 1 & 2 are available as one large 3,671.02 sqft unit. The building comprises five units, two of which are currently leased. Situated on a corner lot at the intersection of Line 9 and Four Mile Creek Road, this location boasts entrances from both streets, providing excellent accessibility. It's positioned along a major route with strong traffic flow and visibility for your business. There's ample parking available for both staff and customers. Plus, it's conveniently located near the QEW and Highway 405, offering quick access to Niagara Falls, St. Catharines, and the US border. (id:61215)
2 - 412 Four Mile Creek Road
Niagara-On-The-Lake, Ontario
Introducing a newly constructed plaza in St. Davids, Niagara-on-the-Lake with 3 units remaining ranging from 1,729.54 sqft to 3,671.02 sqft. Each unit features a front door & back door with unit 1 featuring an additional side entrance, ensuring plenty of natural light and direct access to the parking lot. Unit 1 & 2 are available as one large 3,671.02 sqft unit. The building comprises five units, two of which are currently leased. Situated on a corner lot at the intersection of Line 9 and Four Mile Creek Road, this location boasts entrances from both streets, providing excellent accessibility. It's positioned along a major route with strong traffic flow and visibility for your business. There's ample parking available for both staff and customers. Plus, it's conveniently located near the QEW and Highway 405, offering quick access to Niagara Falls, St. Catharines, and the US border. (id:61215)
97 Queen Street
Fort Erie, Ontario
Discover the perfect investment opportunity in the heart of Fort Erie. This spacious large brick and concrete block 4-plex offers the ideal combination of versatility and potential income. With an attached carport and a detached 2-car garage, there are options to maximize your rental income. This property features four distinct units, catering to a variety of tenant needs. There's one cozy bachelor apartment, two spacious one-bedroom units, and a generous two-bedroom apartment. The third-floor one-bedroom apartment is a unique gem, offering exclusive access to a rooftop space with breathtaking views of the Buffalo skyline. Apartment #2 (Bachelor) $820, Apartment #1 (one bedroom) $850, Apartment #3 (2 bedroom) $769 and Apartment #4 (one bedroom) rent $1250 . Detached 2 car garage with separate units $100 each side. (currently vacant). All rents are all utilities included. Property has hot water gas heating & furnace is located in Unit 1. With a little vision and the potential to rent out individual garage bays, this investment promises both immediate returns and long-term value. Don't miss out on this chance to own a piece of Fort Erie real estate with incredible potential. Recent improvements include a new exterior staircase to 3rd floor, updated bathroom in apartment 4 and exterior has been painted. Operation costs are approximately $12,500 per year. (id:61215)
1 & 2 - 412 Four Mile Creek Road
Niagara-On-The-Lake, Ontario
Introducing a newly constructed plaza in St. Davids, Niagara-on-the-Lake with 3 units remaining ranging from 1,729.54 sqft to 3,671.02 sqft. Each unit features a front door & back door with unit 1 featuring an additional side entrance, ensuring plenty of natural light and direct access to the parking lot. Unit 1 & 2 are available as one large 3,671.02 sqft unit. The building comprises five units, two of which are currently leased. Situated on a corner lot at the intersection of Line 9 and Four Mile Creek Road, this location boasts entrances from both streets, providing excellent accessibility. It's positioned along a major route with strong traffic flow and visibility for your business. There's ample parking available for both staff and customers. Plus, it's conveniently located near the QEW and Highway 405, offering quick access to Niagara Falls, St. Catharines, and the US border. (id:61215)
4655 Sideline 6
Pickering, Ontario
Private Paradise, Minutes from the City! Tucked away on 15 peaceful acres in rural Pickering, this custom-built 4-bedroom home offers nearly 6,000 sq ft of living space designed for connection, comfort, and quiet luxury. The heart of the home features a spacious kitchen with centre island gas cooktop, built-in double ovens, and breakfast nook with bench seating perfectly positioned to overlook the sunken living room and wood-burning fireplace. Hardwood floors carry through the dining room and private office, while upstairs, the serene primary suite offers a walk-in closet, soaker tub, separate shower, and walkout to a balcony with views of your own trout pond. The walk-out basement expands your options with a large rec room, sound-proof media room, kitchenette, and a stunning glass-enclosed sunroom for year-round relaxation. Outdoors, enjoy the in-ground pool, Arctic Spa hot tub, apple trees, and landscaped grounds with gated entry and lighting. New high-efficiency heat pump ensures year-round comfort. All this, just 7 minutes to the 407. A rare blend of rural tranquility and urban access this is the lifestyle you've been waiting for. (id:61215)
2203 - 99 Foxbar Road
Toronto, Ontario
HIGH FLOOR 540 SF 1 BEDROOM UNIT WITH UNOBSTRUCTED WEST VIEW. FUNCTIONAL LAYOUT. BRIGHT, AIRY AND SPACIOUS LAYOUT. WALKOUT TO LARGE BALCONY FROM LIVING ROOM OFFERING UNOBSTRUCTED WEST SUNSET VIEW AND THE LAKE. LOCATED IN THE HEART OF FOREST HILL, STEPS TO ALL AMENITIES. TTC ATDOOR, LONGOS MARKET AND LCBO NEXT DOOR. ACCESS TO FULL FACILITY GYM WITH INDOOR POOL. 1 U/GPARKING SPOT INCL. $350 KEY DEPOSIT, TENANT RESPONSIBLE FOR OWN UTILITIES, INCLUDING HEAT/COOL/HOT AND COLD WATER USAGE AND HYDRO. NO PETS AND NON SMOKERS AND NO SMOKING, CONSUMPTION, GROWTH OF MARIJUANA AND RELATED PRODUCTS. (id:61215)
531 Se - 60 Princess Street
Toronto, Ontario
Opportunity At Time & Space By Pemberton! Prime Location On Front St E & Sherbourne - Steps To Financial District, Union Station, St Lawrence Mkt & Waterfront! Excess Of Amenities Including Infinity edge Pool, Rooftop Cabanas, Outdoor Bbq Area, Basketball Court, Games Room, Gym, Yoga Studio, Party Room And More! Functional 1 Bed, 1 Bath W/ Balcony! West Exposure. This East Core Development Is Not To Be Missed! Condo is Registered. No Occupancy Fees. (id:61215)
214 Aberdeen Avenue
Peterborough North, Ontario
Welcome to your brand new custom 2-storey home. Step into 214 Aberdeen Ave w/ over 3,000 sq/ft of luxurious finished living space, where thoughtful design meets premium craftsmanship. This home offers unmatched style, comfort, and functionality for modern living. Bright & inviting foyer flooded with natural light. Open-concept main floor w/ spacious living room with a walk-out to a custom backyard deck perfect for entertaining. Gas fireplace. Custom kitchen featuring a large island, quartz countertops, and a full breakfast area. Primary bedroom complete with a large walk-in closet and a 5-piece ensuite boasting heated floors for ultimate comfort and soaker tub. Main floor laundry room with a walk-in pantry and direct access to the built-in garage. Second floor highlights a large family room as a cozy secondary living space for relaxation or entertainment. Three spacious bedrooms each featuring additional storage crawl spaces, providing hidden organization. Unfinished bonus room a blank canvas, ready to be transformed into the space of your dreams. Second floor walk out to raised deck complete with a waterproof floor, perfect for enjoying outdoor views in comfort. Additional features built-In 2-Car garage with high ceiling and equipped with premium pre-finished insulated sectional door with clear glass upper panels. Additional detached 1-car garage offers extra storage or business workspace. Armour stone steps makes for elegance and durability to the landscaping. 8-foot privacy fence ensures seclusion and serenity in your backyard. **EXTRAS** Premium finishes include laminate flooring throughout the main floor, and second floor bedrooms with plush broadloom for added comfort. Quality hardware and high-end fixtures enhance every room. Heated bathroom floors. (id:61215)
92 Elgin Street
Zorra, Ontario
Finalist in the National Awards for Housing Excellence and an Honourable Mention in the PHIUS 2023 Design Competition! This is a certified Passive House the highest building standard in the world for energy efficiency, health and comfort, usually achieved only by custom builders. Features of this freehold townhome include: three large bedrooms and three full bathrooms; locally crafted contemporary oak staircase and cabinetry; quartz countertops (waterfall countertop on kitchen island); hardwood floors; European windows (tilt-and-turn), doors and ventilation system. All interior finishes low-VOC for superior indoor air quality. Exterior includes prestige standing-seam steel roof and concrete driveway. One of only two units with an unfinished basement, this home offers the ideal space for downsizing couples, families, multi-generational living, and working from home. Located in the village of Embro, a vibrant farming community set on gently rolling hills amidst immense natural beauty. Nearby amenities include: pharmacy, community centre, arena, playing fields and playgrounds, Oxford County Library branch, community theatre, café, restaurant, gas station, and small grocery store/LCBO. Conveniently located just 10 minutes to the 401, and an easy commute to the cities of London, Woodstock and Stratford. You truly need to walk through this home to understand this once-in-a-lifetime opportunity! (id:61215)

