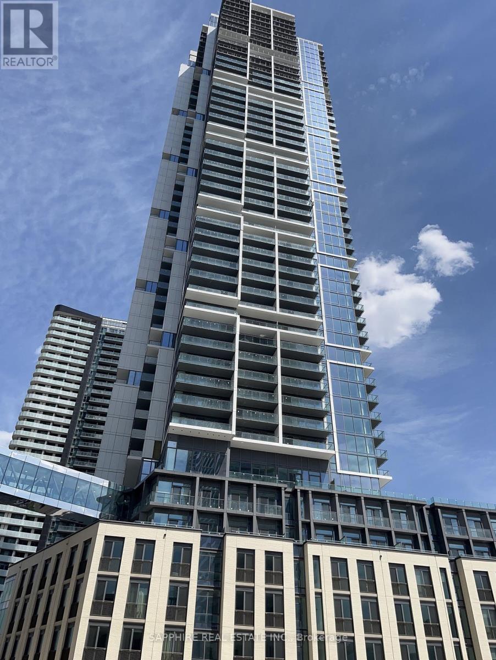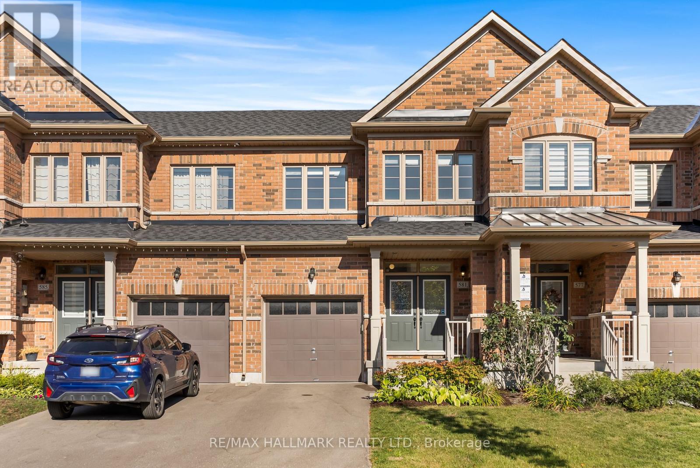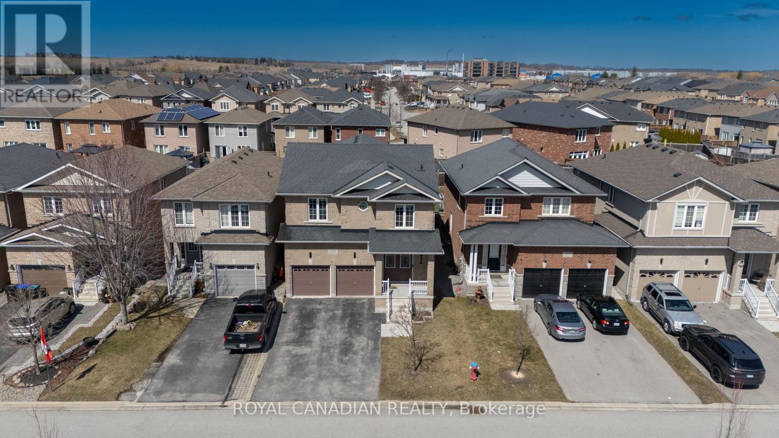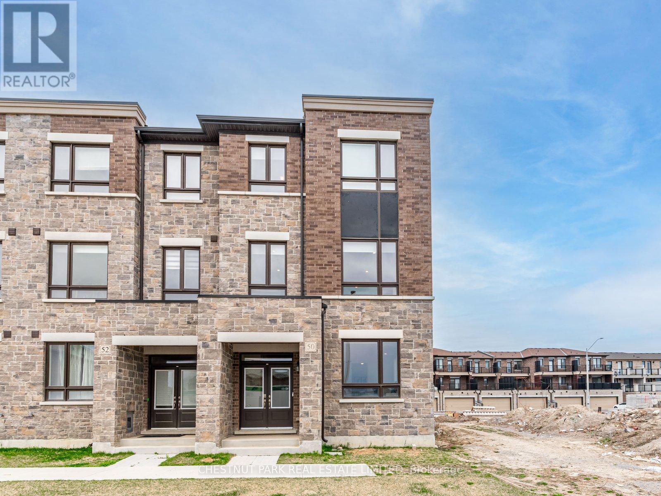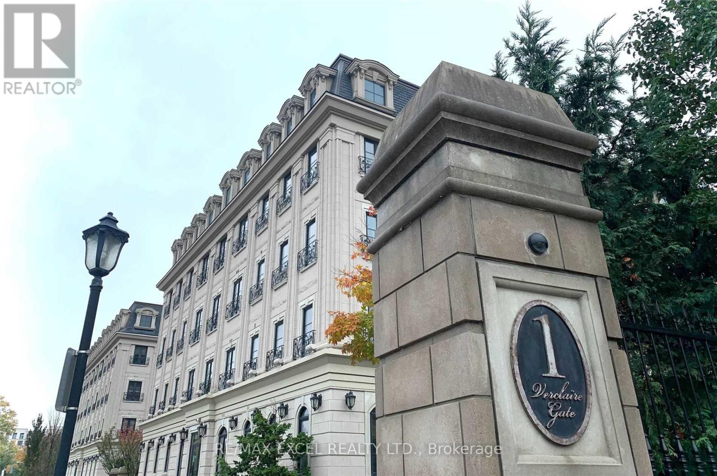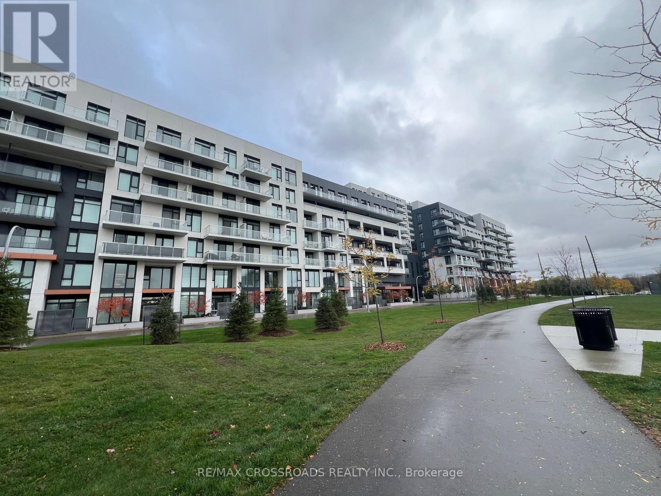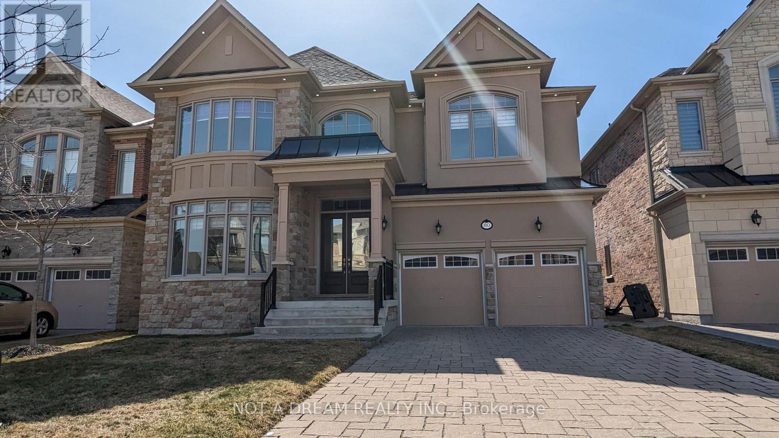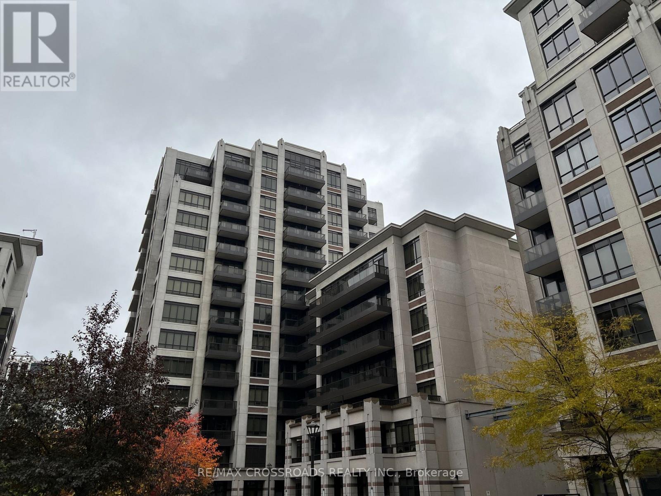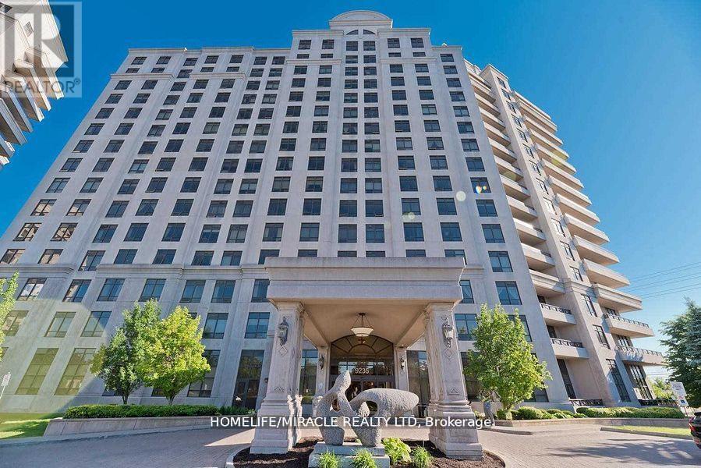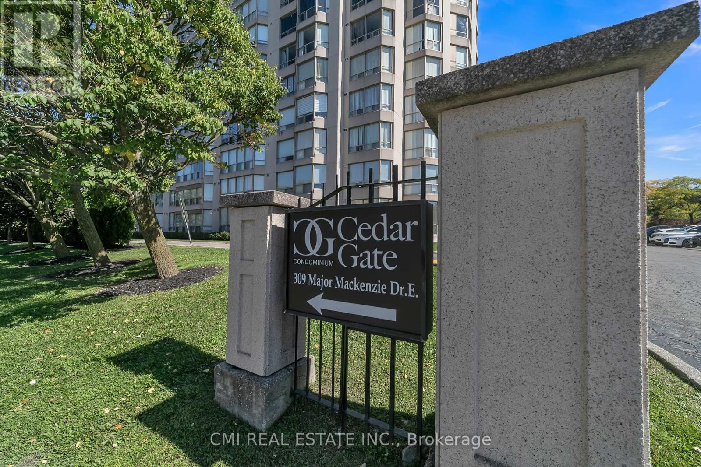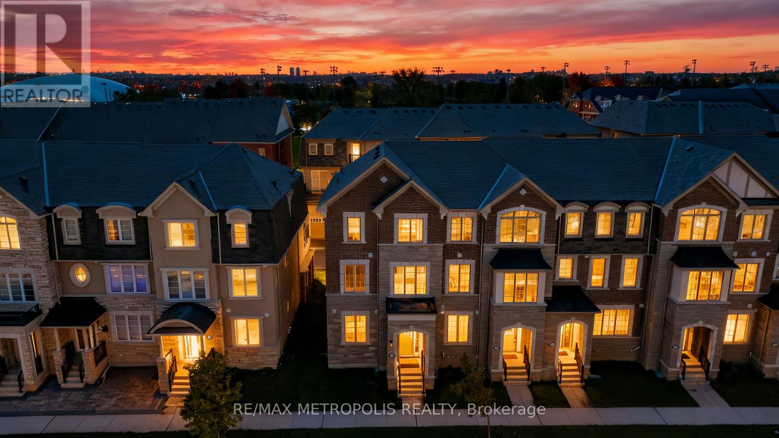Team Finora | Dan Kate and Jodie Finora | Niagara's Top Realtors | ReMax Niagara Realty Ltd.
Listings
606 - 7890 Jane Street
Vaughan, Ontario
Welcome To This Stunning Apartment For Lease In Vaughan! This Brand New Unit Offers A Modern And Stylish Living Experience. With 2 Bedrooms Plus A Den And 2 Bathrooms, This Apartment Provides Ample Space For Comfortable Living. Modern Design Kitchen Equipped With All Built-In Appliances & A Terrace. 1 Parking Space & 1 Locker Included. Building Features Rooftop Infinity Pool, Fitness Center, Yoga Studio, 24-Hr Concierge, Games Room Etc. 9-Acre Park Nearby And Just A 5-Minute Walk To The Vaughan Metropolitan Centre Subway Station. Conveniently Located Within A 5-Minute Drive To York University. Access To Highways 7, 400, And 407 Makes Commuting A Breeze. A+++ Tenant required. Single key verification will be required. (id:61215)
A - 61 Parkside Drive
Newmarket, Ontario
Spacious 3 Bedroom Main Floor Unit Located in Central Newmarket Community! Laminate Floors Throughout. Separate Entrance. Ensuite Laundry. Back yard Shared Between Tenants Of All Units. Close To Upper Canada Mall, Grocery Stores, Schools, Great Restaurants, Parks And Much More! (id:61215)
581 Barons Street
Vaughan, Ontario
Located in a picturesque neighbourhood of highly-coveted Kleinburg, this 3 bedroom, 3 bathroom, freehold townhouse is your new home-sweet-home! The beautiful hardwood floors lead you to your open concept living area. Enjoy entertaining in the open living/ dining area with electric fireplace, bask in the natural light from the large East facing windows, and step outside to your spacious backyard. The gourmet kitchen offers granite counters with a breakfast bar peninsula, ample cabinetry, and stainless steel appliances. The main floor powder room, and direct garage access provide the ultimate conveniences. Explore three well-appointed bedrooms on the second floor, all with high ceilings, spacious closets and large windows. The primary bedroom is a retreat with vaulted ceilings, a walk-in closet plus a secondary double closet, and a 4pc ensuite! The partially fenced backyard offers great outdoor space for summer BBQs! Boasting two parking spaces with an attached garage (with EV outlet) and private drive. Freshly painted and cleaned throughout, and move-in ready! Don't miss your opportunity to call this one yours! Tenant is responsible for all utilities and yard maintenance. (id:61215)
213 Richardson Crescent
Bradford West Gwillimbury, Ontario
Welcome to this stunning 4-bedroom detached home featuring 3 bathrooms upstairs, loaded with upgrades and modern finishes! The main floor showcases stylish laminate and tile flooring, complemented by a beautiful oak staircase. Enjoy upgraded pot lights, light fixtures, and a chef inspired kitchen with premium cabinetry and stainless steel appliances. This home also includes a water softener and filtration system for added comfort and quality. No sidewalk means extra parking space and added convenience. A perfect blend of luxury and functionality this home is move-in ready. (id:61215)
50 Robert Eaton Avenue
Markham, Ontario
Welcome to 50 Robert Eaton Avenue, a beautifully appointed freehold end-unit townhome in a newly built subdivision, featuring a striking stone facade, elegant double-door entry, and the convenience of a private drive with a double garage. A standout home in one of Markham's most family-friendly communities. This bright and spacious 4-bedroom, 4-bathroom home offers exceptional design, quality finishes, and a versatile multi-level layout ideal for modern living. The open-concept main floor is warm and inviting, and oversized windows fill the space with natural light. The contemporary chef's kitchen is stylish and functional. It features granite countertops, stainless steel appliances, a ceramic tile backsplash, and a large center island, perfect for casual meals and entertaining. A unique feature of this home is the ground-level suite, which includes a spacious bedroom, a full bathroom, a separate den/home office area, and direct garage access. This area also has plumbing roughed in for a kitchenette, which is ideal for multi-generational living, guests, or a work-from-home setup. Upstairs, the primary retreat offers comfort and luxury with two walk-in closets and a beautifully appointed 5-piece ensuite, featuring a deep soaker tub, double vanity, and glass-enclosed shower. Two additional bedrooms share a full bathroom, and a main-floor powder room adds convenience. The upper-level laundry room completes the thoughtful design. Enjoy outdoor living on two private decks, perfect for morning coffee or summer barbecues. Located in a quiet, new subdivision steps from parks, top-rated schools, scenic walking trails, public transit, and minutes from shopping and amenities, this freehold townhome offers exceptional lifestyle and value in the heart of Markham. A rare move-in-ready opportunity that blends modern comfort with timeless curb appeal. Don't miss your chance to call this stunning home your own! (id:61215)
404 - 1 Verclaire Gate
Markham, Ontario
Welcome to Prestigious Ellington Park in charming Unionville | Step into this chateaux-inspired building and feelthe blend of classic charm and modern comfort | Penthouse Corner Unit | Inside this spacious split 3-bedroom, 2.5bath suite, you'll find a bright airy and open concept southeast-facing layout | Enjoy beautiful hardwood floors, crown moulding and pot lights, making it a cozy spot for relaxing and hosting friends | Close to transit, grocery shopping, Markville Mall and minutes to 407. Amenities here include a Party Room, Guest Suites, Visitor Parking and Concierge as well as a Security System, Meeting Room, Concierge and Parking Garage (id:61215)
907 - 8 Rouge Valley Drive
Markham, Ontario
Welcome To York Condos, A Spectacular One-Bedroom Pl, 2Baths Unit In The Heart Of Downtown Markham! , Large Balcony Modern Kitchen Trendy Backsplash, Stainless Stove, Dishwasher, Exhaust, And Washer & Dryer, Laminate Flooring Thru-Out Elegant Lobby Lounge W/ A Soaring Ceiling, Leed Certified Bldg, Good Ranking School, Close To Shopping, Schools Hwy 407 & Transit. (id:61215)
80 Torgan Trail
Vaughan, Ontario
Experience the perfect blend of elegance, space, and convenience in this exceptional 5-bedroom, 5-bathroom detached home, ideally situated in the highly sought-after Kleinburg community. With easy access to major highways including 407, 427, and 400, and just minutes from the Vaughan Metropolitan Centre (VMC), this home offers unmatched accessibility for both work and leisure. Boasting approximately 4,500 sq. ft. of thoughtfully designed living space, this residence features a modern gourmet kitchen with granite countertops, a quartz backsplash, and a central island with a breakfast bar perfect for entertaining or family gatherings. The home also offers two cozy fireplaces, custom blinds, and elegant exterior pot lights that enhance its sophisticated charm. The main floor showcases beautiful hardwood flooring and soaring 10-foot ceilings, creating an open and inviting atmosphere, while the second floor features plush Berber carpeting and 9-foot ceilings for a comfortable, luxurious feel. Additional highlights include a separate office, spacious living and dining areas, and an interlocking driveway that adds to the homes impressive curb appeal. Can park 6 cars easily. (id:61215)
502 - 38 Cedarland Drive
Markham, Ontario
Amazing 2 Bedroom + Den With 2 Full Washrooms Fontana Condo Located In Prestigious Unionville/Downtown Markham. Great Functional Layout! Modern Kit W/ Countertop. Unit Freshly Painted 24 Concierges, High Ceiling. Minutes To Supermarkets, First Markham Place, Shopping And Restaurants. Easy Access To Hwy 407 & 404. Excellent Facilities: Swimming Pool, Gym,, Basketball Court, And Visitors Parking. (id:61215)
412 - 9235 Jane Street
Vaughan, Ontario
Immaculate approximately 1100 S/F Private Corner Suite In High Demand "Bellaria Tower 2" . Wrap Around Balcony With Great Views Overlooking Canada's Wonderland, Ravine Conservation & Vaughan Mills. Located In The Heart Of Vaughan Amongst Public Transit, Highways, Prestigious Shopping, Fine Dining, Hospital & More!, Nestled On A Private 20 Acre Park Surrounded By Natural Ponds, Walking Trails, Gazebos, And Plenty Of Space For Entertaining And Activities. (id:61215)
805 - 309 Major Mackenzie Drive E
Richmond Hill, Ontario
Spacious and beautifull 2+1 bedroom suite in a well-maintained, quiet building just steps from Yonge Street, transit, and the GO Station. This approx. 1,200 sq ft unit features an updated kitchen with pantry, modern bathrooms, and plenty of storage throughout.The oversized primary bedroom includes his & hers closets and a granite vanity in the ensuite. Enjoy the comfort of a functional layout and access to great amenities, plus ample visitor parking.A great opportunity for comfortable living in a convenient location! (id:61215)
29 Casely Drive
Richmond Hill, Ontario
Welcome to 29 Caseley Ave, Richmond Hill a beautifully upgraded home that perfectly combines modern elegance with thoughtful craftsmanship in a quiet, family-friendly neighbourhood. Located in the desirable Langstaff area, this residence offers easy access to parks, schools, shopping, and transit, making it ideal for families and professionals alike. Inside, the main floor features sleek pot lights, smooth ceilings, a custom-built pantry, a newly renovated powder room with a striking stone sink, and a living room enhanced with modern wall paneling, built-in sconces, and a custom media wall unit. The kitchen showcases marble floors, granite countertops, a custom faucet, and brand-new stainless steel appliances. The lower level, completed in 2023, includes smooth ceilings, wall-to-wall shelving, a redesigned laundry room with custom cabinetry, a new sink and faucet, and full closets for maximum storage. Upstairs, boutique-style chandeliers in each bedroom, upgraded bathroom vanities, and new laminate flooring (2023) add a touch of luxury and warmth. Move-in ready and crafted with exceptional attention to detail, this home delivers the perfect blend of style, comfort, and convenience in one of Richmond Hills most sought-after communities. (id:61215)

