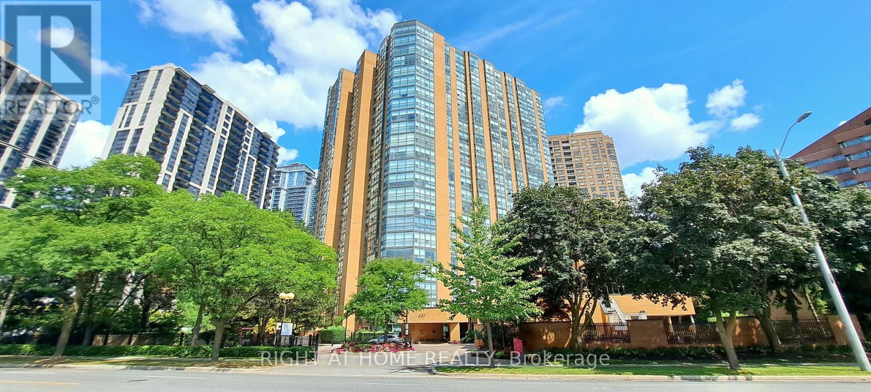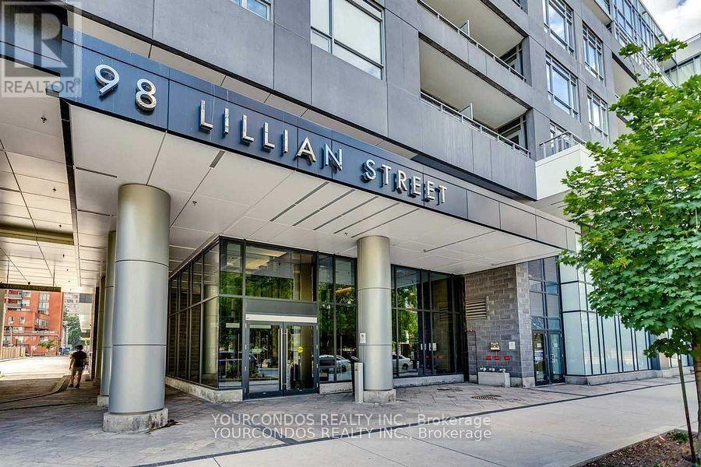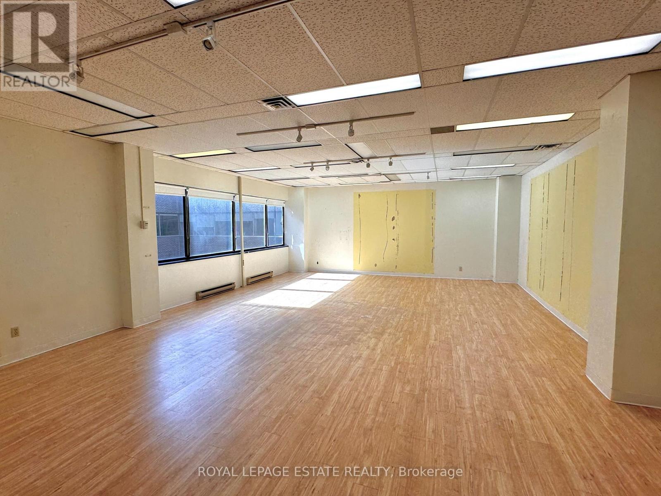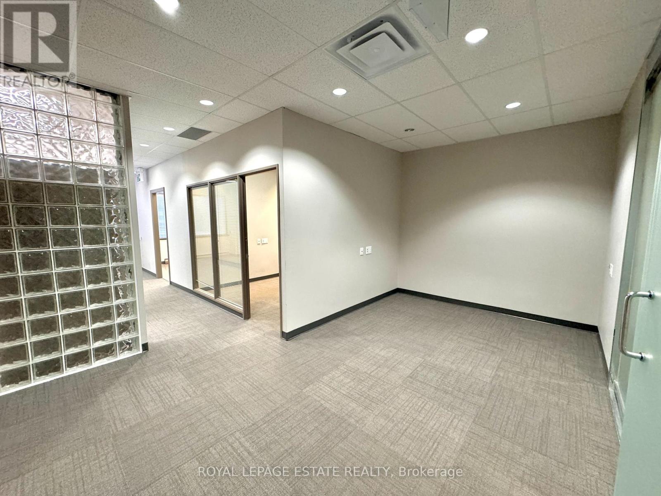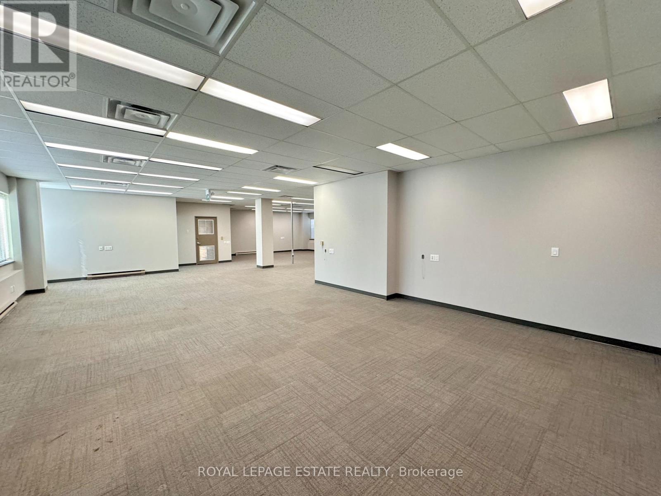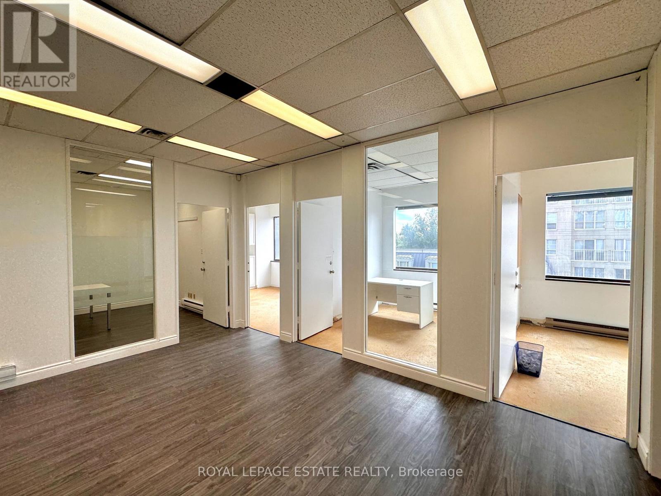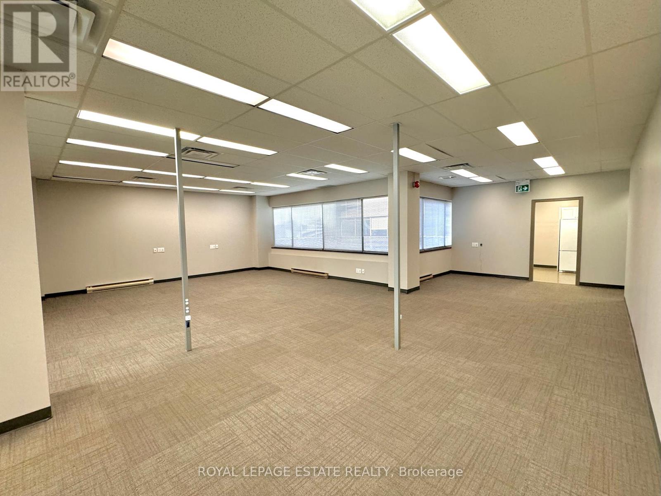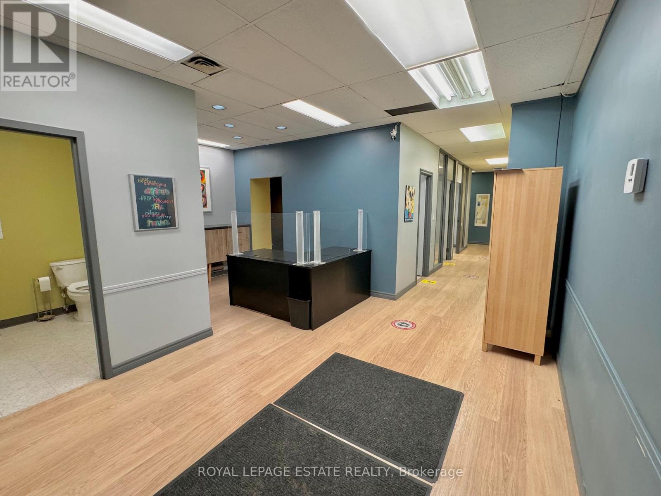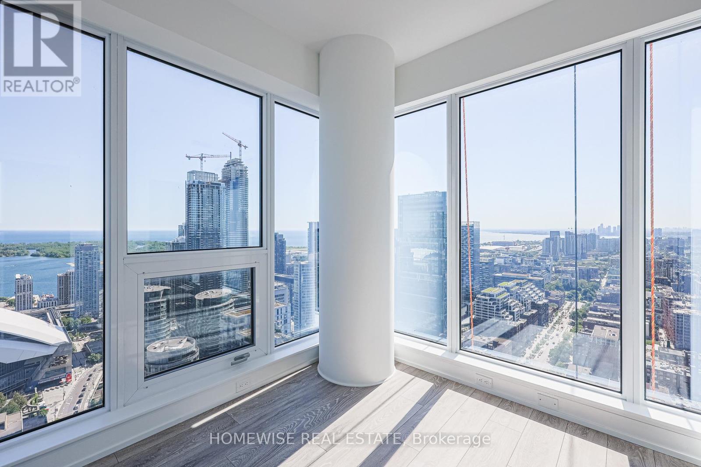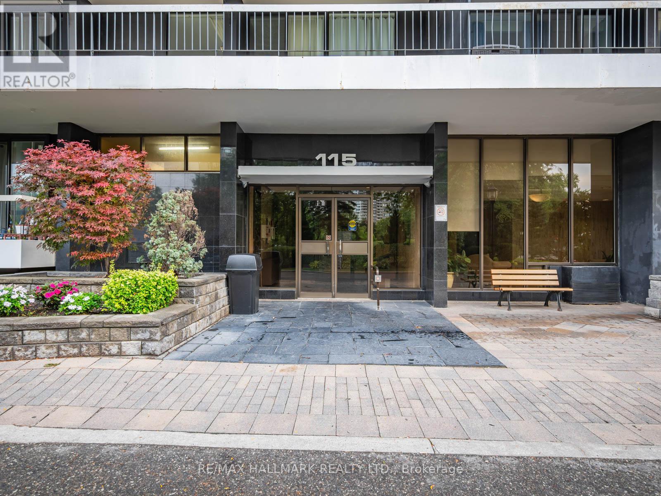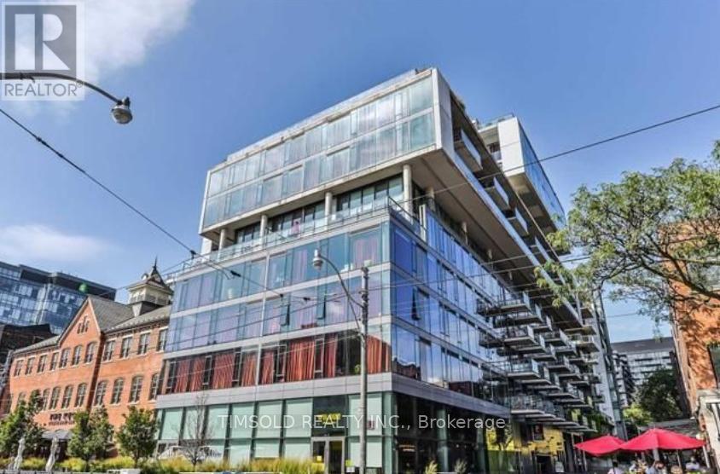Team Finora | Dan Kate and Jodie Finora | Niagara's Top Realtors | ReMax Niagara Realty Ltd.
Listings
1607 - 131 Beecroft Road
Toronto, Ontario
**Luxurious Manhattan Place** Prestigious residence offering 24-hour concierge service and valet Visitor Parking. Perfectly situated just steps from the Subway, Parks, Shopping, Theatres, Cafés, and fine Dining. This bright and spacious, **freshly painted** suite boasts approximately 1,240 sq. ft. of thoughtfully designed living space. The suite includes Primary Bedroom plus two versatile spaces: a Formal Room near the entrance, ideal for a Home Office, Dining area, or Guest Bedroom and a Solarium adjoining the Primary Bedroom, features brand-new flooring, perfect for use as a Second Bedroom, Wellness Space, or Indoor Garden. The spacious oak Kitchen is appointed with a built-in breakfast bar and pantry. The Primary Bedroom offers a private Ensuite Bath, and the unit includes two full Washrooms for maximum comfort and convenience. Residents enjoy outstanding amenities, including an indoor Swimming Pool, Sauna, Fitness Centre, Basketball Court, Squash and Racquetball Courts, Table Tennis, Billiards, Library, and Party Rooms. The beautifully landscaped grounds feature a flowing water fountain, gazebo, sun deck, seating areas, and barbecues. Experience world-class facilities and a refined life style perfectly suited for professionals. (id:61215)
420 - 98 Lillian Street
Toronto, Ontario
Welcome To The Madison Condos At 98 Lillian Street, Nested In The Sought After Desirable Neighbourhood Near Yonge & Eglinton. Over 800 SF Of Interior Living Space. Functional And Efficient Split Two Bedrooms And Two Washrooms Layout With 9 Feet Ceiling Height. Primary Bedroom W/ 3 Piece Ensuite Bathroom, Double Closet, Floor To Ceiling Windows And Upgraded Luxury Vinyl Plank Flooring. Modern Kitchen With Stainless Steel Appliances, Granite Counter And Backsplash. Open Concept Living/Dining Room. Great Building Amenities, 24 Hr Concierge, Indoor Pool, Gym, Party Room, Meeting Room & More. Building Has Direct Access To Loblaws & LCBO. Convenient Location With Steps To The Yonge & Eglinton Hub, The Soon To Be Ready LRT, Yonge Subway Line, Bars, Restaurants, Groceries And All Other Daily Essentials. (id:61215)
307 - 124 Merton Street
Toronto, Ontario
Take your business to the next level in this centrally located Midtown Toronto office building, just steps from transit and numerous amenities. The property features friendly onsite management, underground parking, elevators, accessible washrooms, a green roof garden, and a second-floor patio courtyard. Unit 307 formerly a Pilates Studio, offers two separate offices, a kitchenette, storage space, and large windows with natural light overlooking the courtyard. Ideal for professional, therapeutic, or clinical services in the vibrant Davisville Village. (id:61215)
203a - 124 Merton Street
Toronto, Ontario
Take your business to the next level in Midtown Toronto, situated in the vibrant heart of Davisville Village. This centrally located office building is just steps away from transit and a wide array of amenities, making it ideal for both employees and clients alike. Featuring friendly onsite management, underground parking, and equipped with elevators and accessible washrooms. Enjoy the unique feature of a green roof garden, as well as a second-floor patio courtyard. The building has a unique ambience that is appreciated by its diverse range of tenants, that include providers of professional offices, clinical/supportive services, as well as others. Unit 203A is a large office with a boardroom, a long office and another smaller office, a kitchenette and a large open space which could easily be altered to suit your needs. (id:61215)
203b - 124 Merton Street
Toronto, Ontario
Take your business to the next level in Midtown Toronto, situated in the vibrant heart of Davisville Village. This centrally located office building is just steps away from transit and a wide array of amenities, making it ideal for both employees and clients alike. Featuring friendly onsite management, underground parking, and equipped with elevators and accessible washrooms. Enjoy the unique feature of a green roof garden, as well as a second-floor patio courtyard. The building has a unique ambience that is appreciated by its diverse range of tenants, that include providers of professional offices, clinical/supportive services, as well as others. Unit 203B is a large open concept office with lots of windows and one private office. (id:61215)
509 - 124 Merton Street
Toronto, Ontario
Take your business to the next level in Midtown Toronto, situated in the vibrant heart of Davisville Village. This centrally located office building is just steps away from transit and a wide array of amenities, making it ideal for both employees and clients alike. Featuring friendly onsite management, underground parking, and equipped with elevators and accessible washrooms. Enjoy the unique feature of a green roof garden, as well as a second-floor patio courtyard. The building has a unique ambience that is appreciated by its diverse range of tenants, that include providers of professional offices, clinical/supportive services, as well as others. Unit 509 is a great space with a large centre area surrounded by 6 sizeable offices. Three of them are filled with natural light, and one is very large and could easily be be a board room, There is also a kitchenette. (id:61215)
203 - 124 Merton Street
Toronto, Ontario
Take your business to the next level in Midtown Toronto, situated in the vibrant heart of Davisville Village. This centrally located office building is just steps away from transit and a wide array of amenities, making it ideal for both employees and clients alike. Featuring friendly onsite management, underground parking, and equipped with elevators and accessible washrooms. Enjoy the unique feature of a green roof garden, as well as a second-floor patio courtyard. The building has a unique ambience that is appreciated by its diverse range of tenants, that include providers of professional offices, clinical/supportive services, as well as others. Unit 203 is a large open concept office with a kitchenette and 4 separate rooms. Can be divided into two units at approximately 1,265 SF and 2,152 SF. (id:61215)
103 - 124 Merton Street
Toronto, Ontario
Take your business to the next level in Midtown Toronto, situated in the vibrant heart of Davisville Village. This centrally located office building is just steps away from transit and a wide array of amenities, making it ideal for both employees and clients alike. Featuring friendly onsite management, underground parking, and equipped with elevators and accessible washrooms. Enjoy the unique feature of a green roof garden, as well as a second-floor patio courtyard. The building has a unique ambience that is appreciated by its diverse range of tenants, that include providers of professional offices, clinical/supportive services, as well as others. Unit 103 currently has a reception area, a bathroom, 7 small offices which can be reconfigured to your needs and it also has an exterior door. (id:61215)
5102 - 55 Mercer Street
Toronto, Ontario
Discover unparalleled luxury and contemporary living at 55 Mercer St! This beautiful 3-bedroom, 2-bathroom corner unit is sun-filled, spacious and with no detail left out. With floor-to-ceiling windows and a balcony offering breathtaking views of Toronto's skyline, you'll be living amidst style and comfort. This suite features Marvelous 9-ft ceilings, Sleek, modern kitchen with quartz countertops, backsplash, and built-in appliances. Conveniently located within walking distance to the CN Tower, Rogers Centre, Chinatown, Queen West, and many more downtown hotspots. You're just steps from public transportation, top-rated restaurants, and entertainment. Additionally, it's a short walk from universities like U of T, OCAD, and Ryerson, making it perfect for students and professionals alike. (id:61215)
206 - 115 Antibes Drive
Toronto, Ontario
Bungalow Living in the Sky! This rare, fully renovated southwest-facing corner suite offers just over 1,600 sq ft of luxurious living space, and designed to blend comfort, elegance, and functionality. Floor-to-ceiling windows surround you with an ever-changing, tree-filled panorama, creating the feeling of living in your own private treehouse. The expansive wrap-around balcony with approximately 1,000 sq ft extends your living space outdoors, offering the perfect setting for morning coffee, sunset views, or entertaining guests against a breathtaking backdrop. Inside, the spacious open-concept layout is anchored by a brand-new gourmet kitchen with quartz counters and stainless-steel appliances. Every inch of this unit has been thoughtfully updated, from lighting and fixtures to flooring and finishes, providing a truly move-in ready experience. The oversized rooms and seamless flow evoke the ease and charm of bungalow living, all while enjoying the convenience, security, and amenities of a well-managed condominium. This sought-after building is known for its low maintenance fees, excellent price per square foot, beautifully maintained outdoor spaces, and strong sense of community. Residents enjoy manicured grounds, mature trees, and a park-like setting that makes city living feel like a retreat. The prime location offers unmatched convenience steps to the community centre, lush parks, bike trails, grocery stores, schools, shopping, and TTC at the door, with quick access to major highways for an easy commute. Extras include ensuite laundry, all brand-new appliances, one parking spot and a locker. A truly exceptional property offering space, style, and a lifestyle that's hard to match. (id:61215)
318 - 310 Tweedsmuir Avenue
Toronto, Ontario
"The Heathview" Is Morguard's Award Winning Community Where Daily Life Unfolds W/Remarkable Style In One Of Toronto's Most Esteemed Neighbourhoods Forest Hill Village! *Spectacular Low Floor 1Br 1Bth North Facing Suite W/High Ceilings! *Abundance Of Windows+Light W/Panoramic Courtyard+Treetop+West Views! *Unique+Beautiful Spaces+Amenities For Indoor+Outdoor Entertaining+Recreation! *Approx 597'! **EXTRAS** Stainless Steel Fridge+Stove+B/I Dw+Micro,Stacked Washer+Dryer,Elf,Roller Shades,Laminate,Quartz,Bike Storage,Optional Parking $195/Mo,Optional Locker $65/Mo,24Hrs Concierge++ (id:61215)
808 - 560 King Street W
Toronto, Ontario
**Amazing Location!** Situated in the heart of King St W, this boutique building rarely offers units like this one. It features stunning views and a custom design, including a one-bedroom plus den layout with an open concept design. Highlights include a 9-foot exposed concrete ceiling, a rain shower, ample closet space, and a kitchen island with a "waterfall table" design, complemented by two-tone cabinetry and stainless steel shelving. The building amenities include a rooftop infinity pool and sundeck, 24-hour concierge service, and a gym. Perfect for entertaining! Includes parking spot and a spacious locker. Just steps to trendy restaurants, chic cafes, boutique shops, and vibrant nightlife, with easy access to transit and the waterfront. You don't want to miss out on this!! (id:61215)

