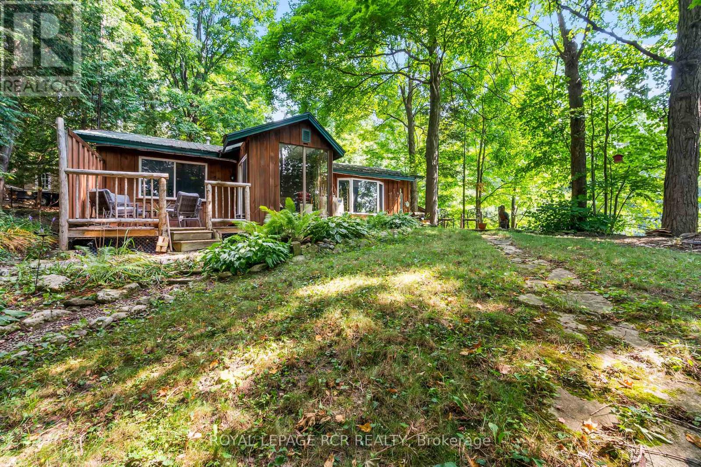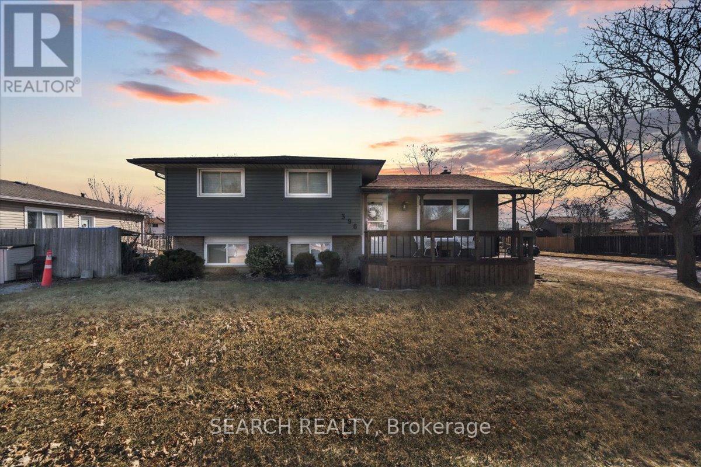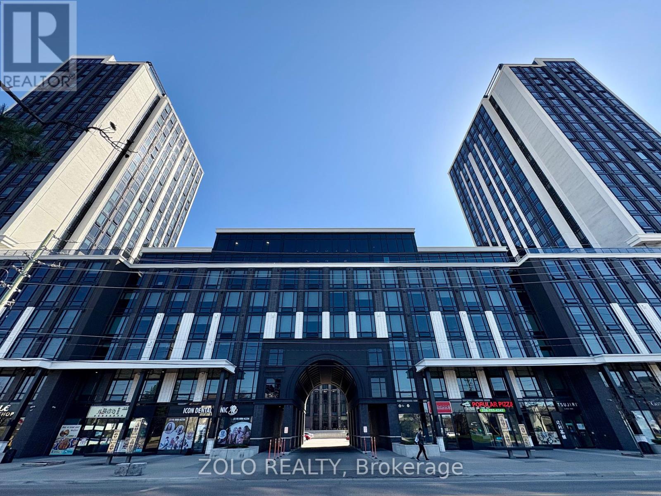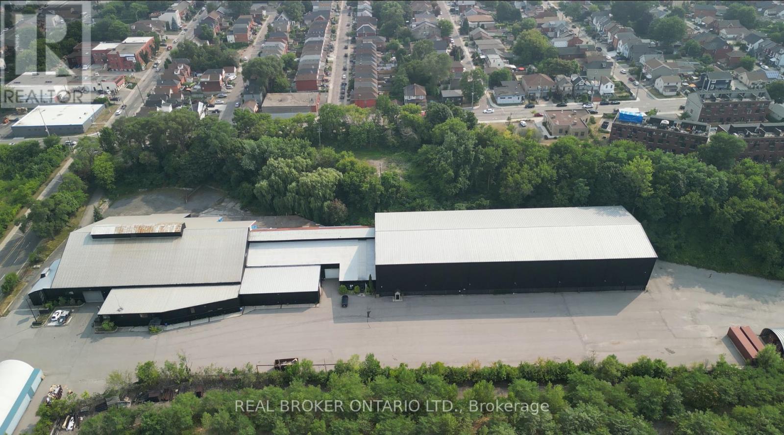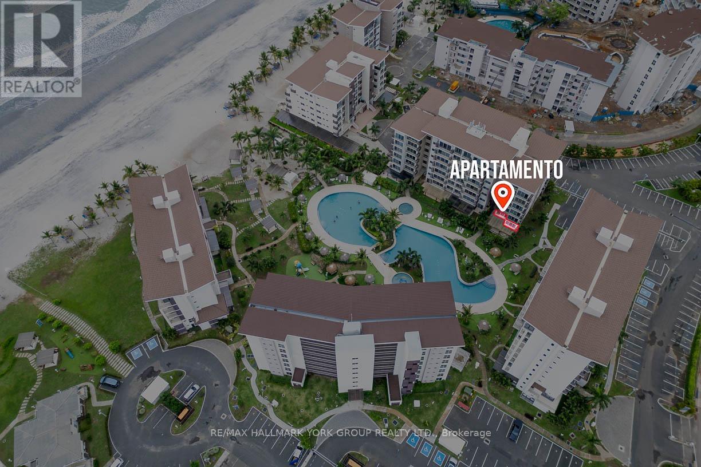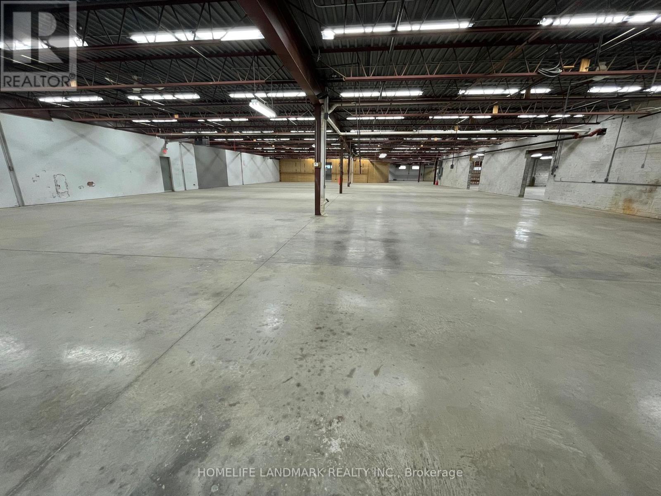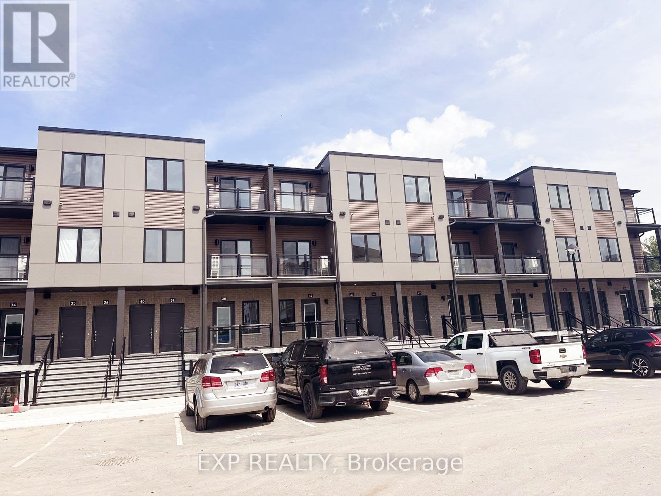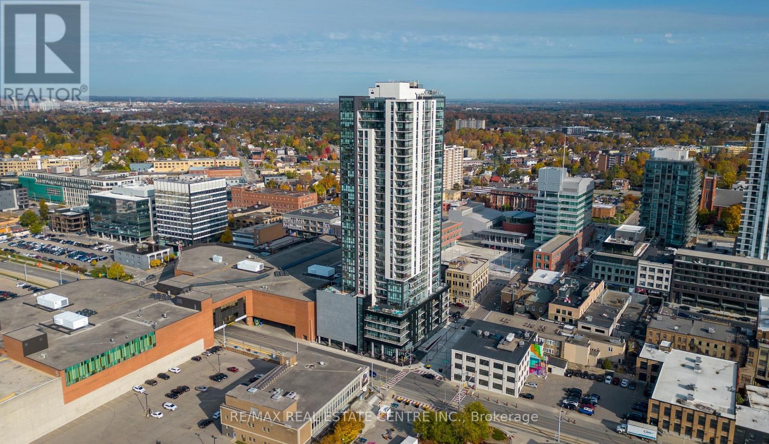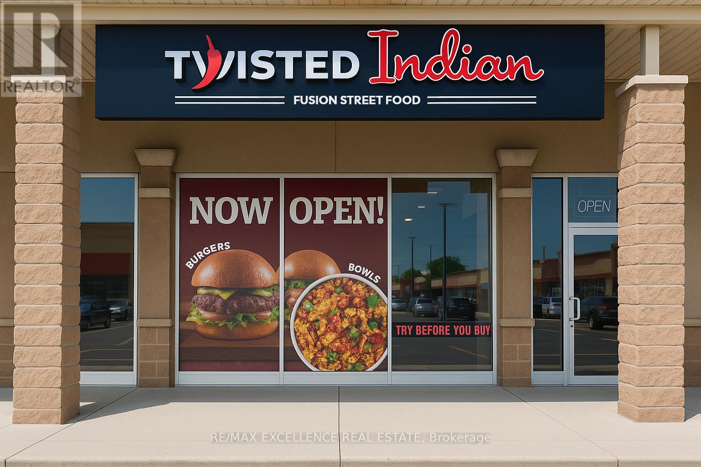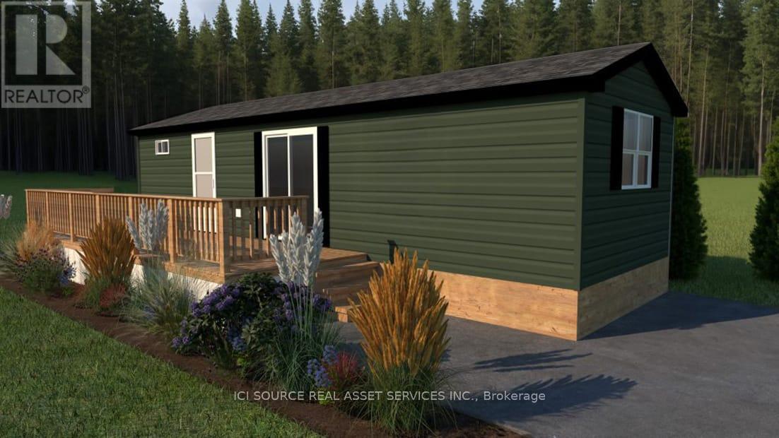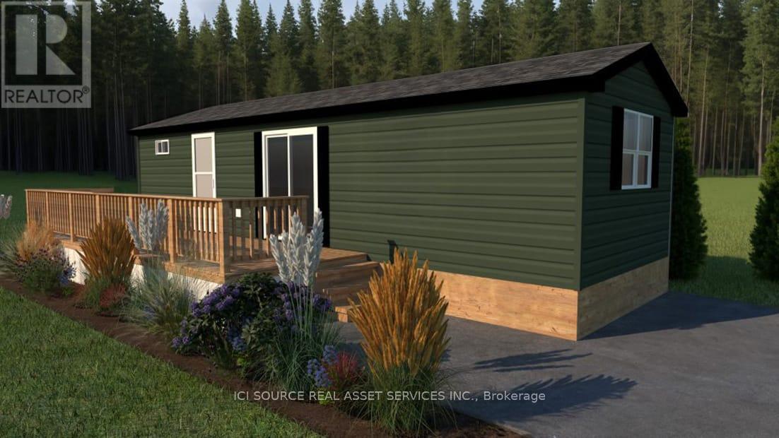Team Finora | Dan Kate and Jodie Finora | Niagara's Top Realtors | ReMax Niagara Realty Ltd.
Listings
3 Frank Lane
Erin, Ontario
Tucked away in the coveted Roman Lake community, this rustic yet refined bungalow offers the ultimate private escape. Whether you're searching for a peaceful weekend hideaway or a place to call home year-round, it's a setting that soothes the soul. Wake to serene lake vistas framed by mature trees, where deer, birds, and other wildlife create a living backdrop. Inside, you're welcomed with soaring vaulted ceilings, an updated kitchen, and an inviting blend of hardwood and slate underfoot. A built-in bar area takes full advantage of sweeping views, making every coffee or cocktail feel special. In the spa-inspired bathroom, heated floors add a touch of indulgence, while a corner jacuzzi-style tub and sleek glass walk-in shower promise relaxation at the end of the day or a refreshing start in the morning. Keep cozy with two fireplaces or rely on the efficiency of a forced air furnace when the seasons shift. Multiple windows let in generous natural light, accenting the warm wood finishes throughout. Step outside and the magic continues. Expansive decks, a private patio, and a charming detached log cabin with hydro provide endless opportunities for hosting, lounging, or simply enjoying the calm. One of the practical perks of the home is the hookup for a backup generator. Situated just minutes from the village of Hillsburgh, which offers small-town charm with welcoming shops, local eateries, and a friendly, walkable main street. For commuters, the location is just a short drive to Erin, Orangeville, and Guelph, with easy access to Georgetown, Milton, and Brampton, making it a comfortable commute to the GTA. (id:61215)
396 First Avenue
Welland, Ontario
Location, Location, Location! Two Blocks From Niagara College Welland Campus And Minutes Away From The 406, Seaway Mall And Local Shopping! Home On A Large Corner Lot In Excellent NorthWelland Offers A Great Deal Of Investment Opportunity! Spacious Single Family, Student Rental Or Purchase And Make It Your Own! 3 Generously Sized Bedrooms Plus 2 Bathrooms Above Grade. Oversized Basement Features Separate Entrance With 2 Bedrooms, 3 pc. Bathroom, Kitchen, Living Room and Laundry Room with Big Windows Allow for an Easy In-Law Suite. Perfect House For A Growing Family, Close To Many Schools, Shopping And Restaurants. Great For Commuters! This Property Has Been Updated Top To Bottom With Fresh Flooring Throughout, With All New Appliances. Ample Parking Space Accommodates Up To 7 Vehicles. (id:61215)
S2301 - 330 Phillip Street
Waterloo, Ontario
Luxurious 3 Bedrooms , With 2 Full Washrooms , 1 Exclusive Owned Garage PARKING spot, and a dedicated storage locker, is ideally located just steps from the University of Waterloo and Wilfred Laurier University. Perfect for investors or parents of studentslive in one room and rent the other 2 rooms! The suite features granite countertops, stainless steel appliances, in-suite laundry, and contemporary finishes throughout. Residents enjoy top-tier amenities including a fitness centre, study areas, games room, rooftop patio with fireplace, and visitor parking. Professionally managed and currently leased for $3,400/month (tenancy through August 2026), with parking rented separately at $660/year. Hassle-free property and tenant management make this a turnkey opportunity. (id:61215)
243 Queen Street N
Hamilton, Ontario
Income-producing property on a 7.44-acre lot offering a prime opportunity for investors or developers in a high-growth area near Hamilton's West Harbour. Zoned D2 and P5, the site accommodates a range of commercial and recreational uses subject to City approval. Buyers are encouraged to perform their own due diligence regarding zoning, occupancy, and development charges. One of the only industrial-style buildings in Hamilton with D2 zoning, featuring multiple drive-in doors and clear heights ranging from approximately 20 to 50 feet. (id:61215)
Playa Caracol - Ventanas Del Mar
Panama, Ontario
Turn-key, furnished 3-bed/2-bath condominium (~1,109 sq ft / 103 m, 2018) in Ventanas del Mar 2 within the gated Playa Caracol beach community (Chame, Panamá Oeste). Bright, open-concept living; equipped kitchen, A/C, built-ins, hot-water, and ceramic/marble floors. Community features include elevator, outdoor pool, club house, tennis, BBQ/picnic areas, landscaped gardens, childrens areas, and visitor parking, with paved access and gatehouse security. Beach access for residents inside the community. One surface parking space. Admin/HOA reported at US$180 (frequency/inclusions to be confirmed). Offered fully furnished with flexible possession.Notes for accuracy/compliance: measurements and details are as provided by the seller/website; buyers to verify room sizes, fees, inclusions and community rules to their satisfaction. This is an international sale completed in Panama (USD) with local notary/counsel; Ontario advertising used here for marketing only. (id:61215)
115 Centennial Road
Shelburne, Ontario
Free Standing Building with a Corner Unit (6,750 sqft.) currently available. Space is devisable and can be partitioned accordingly. High Speed Fiber Optic Internet Available at Building, 2 Washrooms, Drive-in Door and Truck Dock. Ample Parking for Trailers, Equipment and Vehicles as Necessary. Close to Hwy Access (HWY 89 & HWY 10), W/ M1 Zoning Offers Multiple Permitted Uses; Warehousing / Storage, Food Production / Caterer's Establishment, Accessory Retail, Recreational, Auto Sales, Auto Mechanical, Auto Body, Equipment Sales and Rental, Medical Office, Dry Cleaning, Building Supply and Lumber Outlet, Manufacturing, School Commercial, Research and Development, Transport Terminal, Transmission Establishment, Farm Implement Sales, Public Use, and more. (id:61215)
46 - 940 St David Street N
Centre Wellington, Ontario
Must be seen to appreciate! For lease in Fergus most sought-after location - Sunrise Grove community, Brand new 2 bedroom unit with 2 balcony & 2 full washroom that makes it very convenient and comfortable! This stylish, modern open concept unit offers bright , spacious and up scale finishes throughout. Features an upgraded kitchen complete with quartz countertops, lots of cabinetry, stainless steel appliances, ensuite laundry and walk-out to a private balcony to enjoy your morning coffee or your evening dinner or entertaining with serene views overlooking green space. The two spacious bedrooms, including a master bedroom with a 4pcs ensuite washroom , large closet and walk out to a private balcony overlooking green space. A professional property management make this turnkey rental offer peace of mind and comfort in a master planned community, conveniently located with easy access to amenities and HWY 6. (id:61215)
1809 - 60 Frederick Street
Kitchener, Ontario
Beautiful "Dtk Condos" in Kitchener Downtown 2 Bed, 2 Full Baths, Corner Unit With Breath Taking Views; 690 Sf + 75 SF Balcony, 1 Parking, 1 Locker, Includes Numerous Upgrades & Modern Finishes: Quartz Counters, Pot Lights & 9 Feet Ceilings, Great Natural Light From The Balcony & Massive Floor-To-Ceilings Windows; Step To the Ion Light Rail System, Transits,, Tannery, Conestoga College, University of Waterloo School of Pharmacy, Communitech, D2L & Google Offices. Modern Condo To Live! (id:61215)
Getaway - 7100 County Rd 18
Alnwick/haldimand, Ontario
NTRODUCING THE GETAWAY! Big Cottage Dreams. Small Weekly Payments. Our most affordable resort cottage, perfect for first-time buyers or families just starting their vacation ownership journey. Priced irresistibly, this charming 2-bedroom, 1-bathroom resort cottage comes fully furnished and move-in ready, offers 396 square feet of bright, beautiful space to enjoy spring, summer, and fall across any Great Blue Resort. It even includes a spacious 10x20 deck with aluminum rails, perfect for relaxing outdoors with the family. With financing available your dream of cottage ownership is closer than ever. Whether you're escaping the city for weekends or spending entire seasons lakeside, this brand-new resort cottage model is your affordable key to 3-season resort vacation living. The Perfect Getaway is Within Reach.*For Additional Property Details Click The Brochure Icon Below* (id:61215)
245 - 1508 Upper James Street
Hamilton, Ontario
Own your future with one of Canada's fastest-growing quick-service restaurant franchises, Twisted Indian Fusion Street Food. This fully turn-key Hamilton location is positioned in a high-traffic retail plaza, offering exceptional visibility, steady footfall, and ample customer parking. With a modern layout and established operations, this unit delivers strong food and labor margins perfect for entrepreneurs seeking reliable cash flow from day one. Supported by a rapidly growing franchise with locations across Ontario, Alberta, and British Columbia, you'll benefit from full training, proven systems, and ongoing support. The space is also open to your own concept, offering flexibility to bring your vision to life. Whether you're a seasoned operator or a first-time buyer, this is a scalable, future-ready opportunity in the booming fast-casual space. Don't miss this rare chance to step into a thriving business in a high-demand market act fast! (id:61215)
Getaway - 1082 Shamrock Marina Road
Gravenhurst, Ontario
INTRODUCING THE GETAWAY! Big Cottage Dreams. Small Weekly Payments. Our most affordable resort cottage, perfect for first-time buyers or families just starting their vacation ownership journey. Priced irresistibly, this charming 2-bedroom, 1-bathroom resort cottage comes fully furnished and move-in ready, offers 396 square feet of bright, beautiful space to enjoy spring, summer, and fall across any Great Blue Resort. It even includes a spacious 10x20 deck with aluminum rails, perfect for relaxing outdoors with the family. With financing available your dream of cottage ownership is closer than ever. Whether you're escaping the city for weekends or spending entire seasons lakeside, this brand-new resort cottage model is your affordable key to 3-season resort vacation living. The Perfect Getaway is Within Reach.*For Additional Property Details Click The Brochure Icon Below* (id:61215)
Getaway - 1336 S Morrison Lake Road
Gravenhurst, Ontario
INTRODUCING THE GETAWAY! Big Cottage Dreams. Small Weekly Payments. Our most affordable resort cottage, perfect for first-time buyers or families just starting their vacation ownership journey. Priced irresistibly, this charming 2-bedroom, 1-bathroom resort cottage comes fully furnished and move-in ready, offers 396 square feet of bright, beautiful space to enjoy spring, summer, and fall across any Great Blue Resort. It even includes a spacious 10x20 deck with aluminum rails, perfect for relaxing outdoors with the family. With financing available your dream of cottage ownership is closer than ever. Whether you're escaping the city for weekends or spending entire seasons lakeside, this brand-new resort cottage model is your affordable key to 3-season resort vacation living. The Perfect Getaway is Within Reach.*For Additional Property Details Click The Brochure Icon Below* (id:61215)

