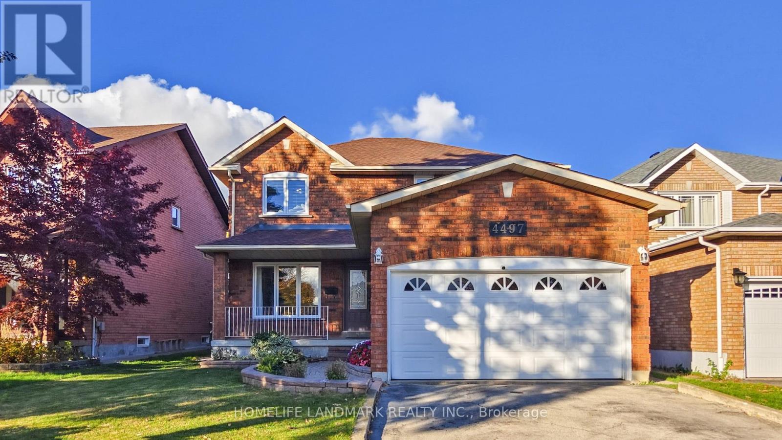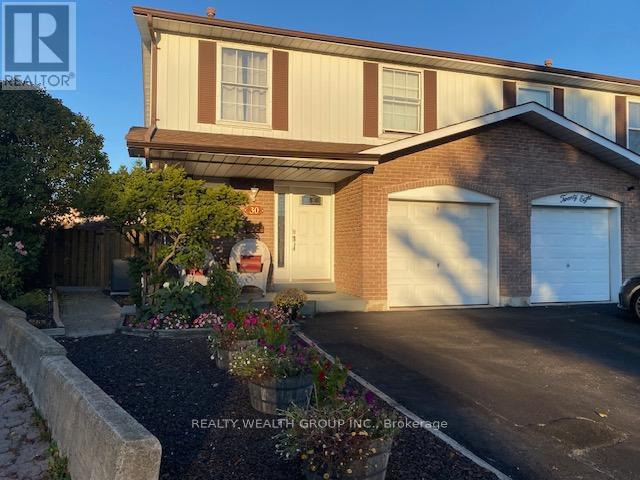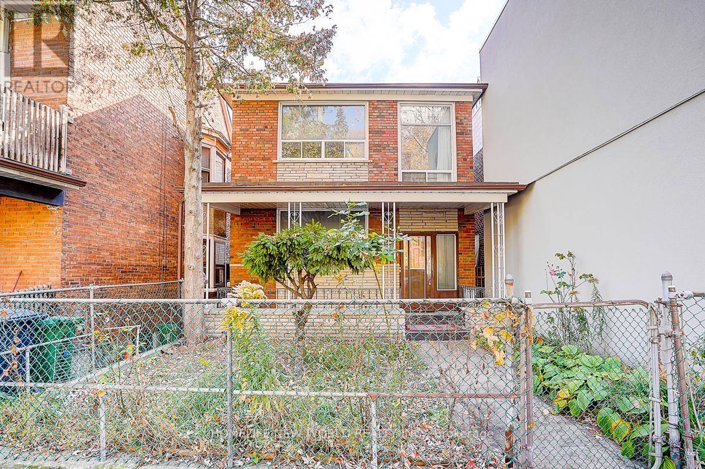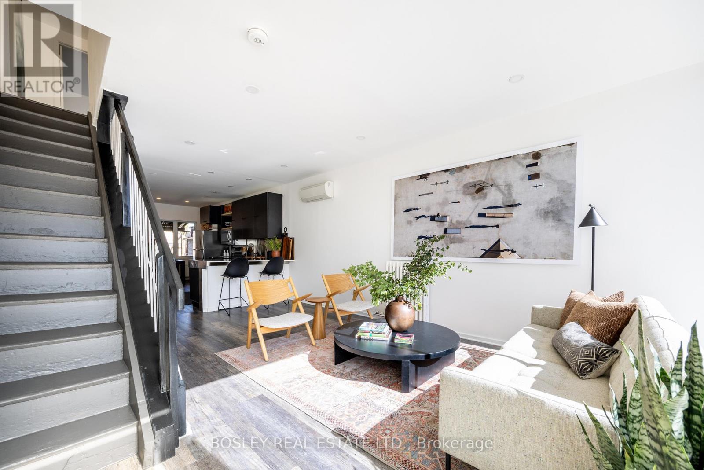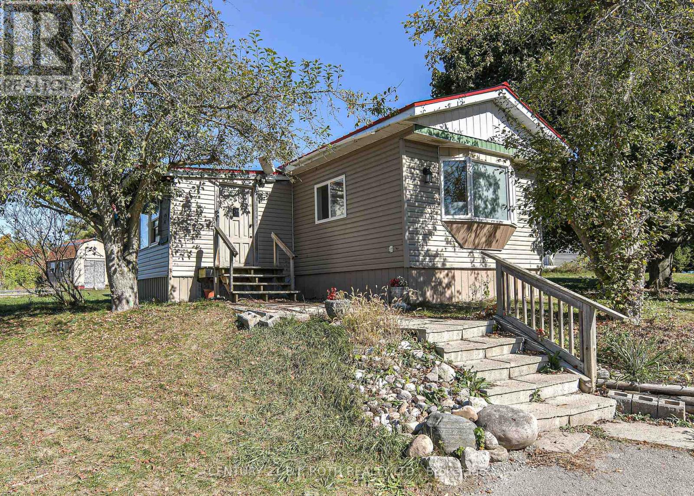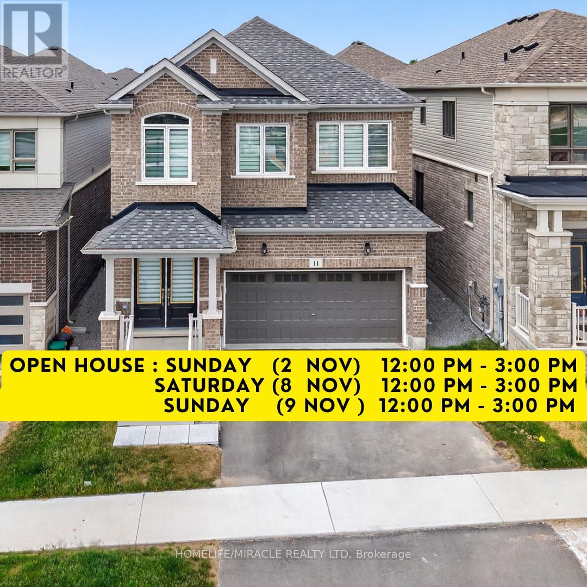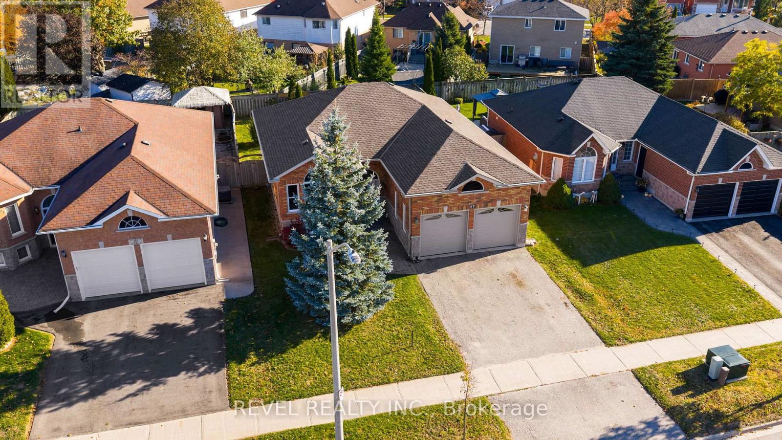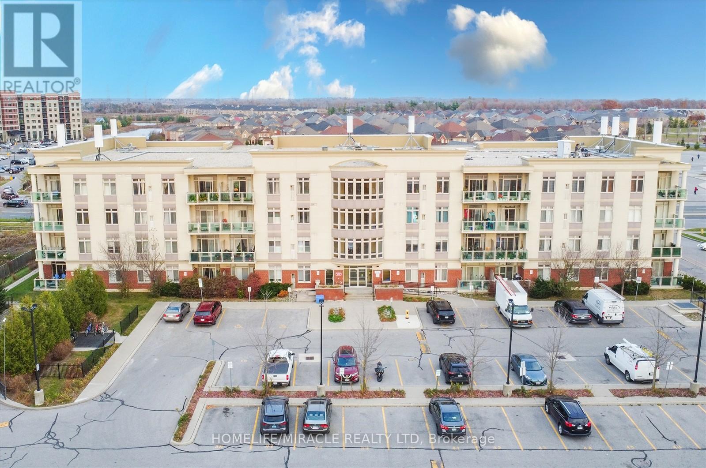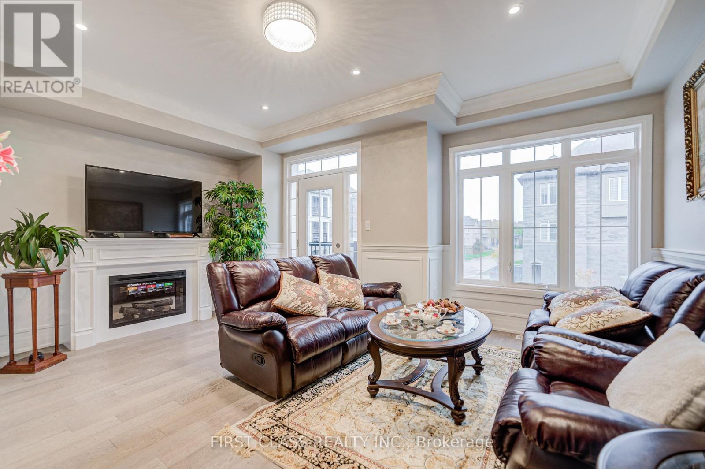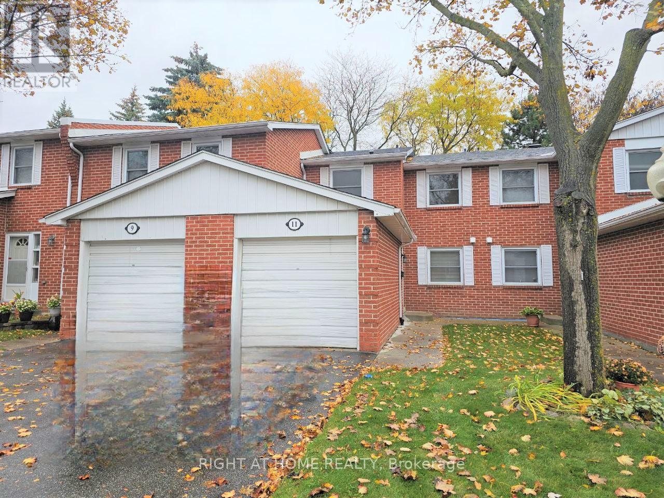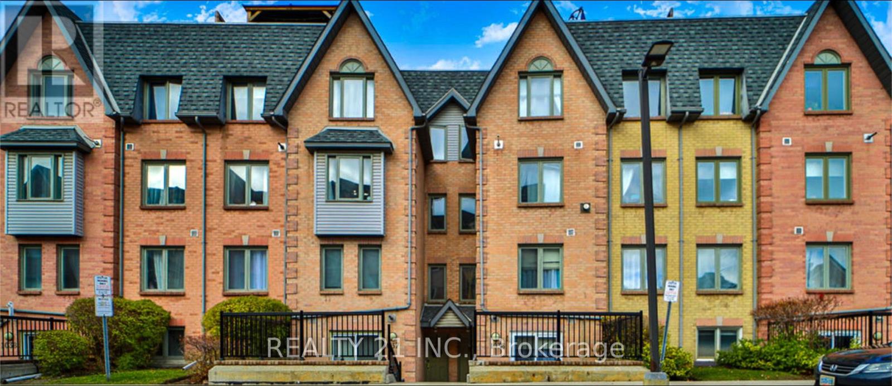Team Finora | Dan Kate and Jodie Finora | Niagara's Top Realtors | ReMax Niagara Realty Ltd.
Listings
4497 Longmoor Road
Mississauga, Ontario
This beautifully renovated executive home in Central Erin Mills features four generously sized bedrooms and 3.5 bathrooms, offering a refined blend of sophistication and everyday comfort in one of Mississauga's most sought-after communities. The main level showcases a warm family room with a custom built-in entertainment unit and pot lights, a formal dining space, and a newly updated laundry room (2025), all set on engineered hardwood flooring that extends to the upper level. The bright eat-in kitchen, renovated approximately five years ago and equipped with a new refrigerator (2025), opens to a private backyard with a large covered deck-perfect for morning coffee or weekend gatherings. The professionally finished basement (2019) adds valuable living space with a spacious recreation room featuring an electric fireplace, a three-piece bathroom, and two flexible rooms ideal for a home office, gym, or guest suite, with rough-ins in place for future upgrades. Recent improvements include a new roof (2025). Conveniently located near top-ranked schools, Highway 403, Credit Valley Hospital, and major shopping centres, this home delivers the ideal combination of comfort, location, and lifestyle. (id:61215)
30 Ivybridge Drive
Brampton, Ontario
Welcome to 30 Ivybridge, Brampton's serene escape on a quiet street! This well-maintained four-bedroom family home radiates comfort and charm. Inviting foyer pulls you right in, clean and ready for life. Out back, the pie-shaped lot has an interlocked patio with gas barbecue hookup for grilling, with an additional wood deck with a gas fire pit for toasting marshmallows. Plus a 2019 furnace, 2021 AC, great curb appeal, and a single attached garage, it's built to last. Walk to a pathway leading to a playground park, and Century Gardens is practically next door-perfect hangout spot for teens. This place hums with possibility. (id:61215)
1263 Davenport Road
Toronto, Ontario
Don't Miss This Investment Opportunity In Downtown Toronto! Located Near Dovercourt & Geary, This Super Spacious 2,856 Sqf Detached Brick Home With 5 Bedrooms, 3 Bathrooms & 2 Kitchens, Including A Finished Walk-Out Basement. The Home Features 2 Self-Contained Units: A 2 Br, 2 Bath Main Flr Combined With The Lower Flr ; A 3 Br, 1 Bath Upper Unit. The Main Floor Roughed In Plumbing & Wiring For A Kitchen, Easy Conversion Into 3 Separate Rental Units. Enjoy The Welcoming Front Porch & Sunny South-Facing Backyard, A True Entertainer's Paradise. The Double Car Garage Provides Laneway Suite Potential, Adding Even More Value To This Incredible Property. This Property Is Nestled In A Vibrant, High-Traffic Neighbourhood That Supports Home Business Or Commercial Potential. You're Just Steps From Amelias Market, Geary Market, Familia Baldassarre, Black Horse Coffee, Local Dog Parks, & A Wide Variety Of Shops, Breweries, & Restaurants. Conveniently Situated On Four TTC Bus Routes, Commuting Is A Breeze. An Amazing Opportunity To Enter This Sought-After Area At An Affordable Price, Perfect For Both Families & Investors Looking To Customize, Add Value, And Grow Equity Over Time. This Home Offers Strong Cash-Flow Potential. Newly Water Heater (2023) Owned, Newly Roof ( 2021) (id:61215)
1007 Weston Road
Toronto, Ontario
Welcome to this architect-inspired semi-detached home, rebuilt for modern living, longevity, and sustainability. Thoughtfully updated and offering exceptional flexibility, this property is an incredible opportunity for home ownership in the heart of Mount Dennis. The front façade has been completely redone, featuring a custom entry door, new awning, new glass with UV-reflective film for energy efficiency and privacy. Inside, all new punched windows are triple pane. Enjoy stylish modern washrooms, and a bespoke kitchen showcasing a handcrafted, wrapped stainless-steel countertop and breakfast bar. 3 skylights (2 fixed & 1 operable). All mechanicals and infrastructure have been updated, with permits for peace of mind. Walls insulated to R50 with a combination of medium density foam and mineral wool insulation. Original roof membrane was in good condition, and has been renewed with a silicon membrane to extend its lifespan. The lower level offers a covered separate entrance and a blank canvas with endless potential: ideal for an art studio, workshop, extra storage space, or even a future income suite. Rear lane parking adds convenience. Perfectly positioned steps to the Mount Dennis LRT Station, with proximity to GO Transit, the UP Express and major highways. Walk to Keelesdale Park, York Recreation Centre and the Toronto Public Library. Convenient access to groceries, dining, and everyday essential services, this home blends urban convenience with neighbourhood charm; a mix of big-box shopping @ Stock Yards Village and independent local cafes & shops. Located in a rapidly revitalizing area, this turn-key property is move-in ready and well-poised for long-term growth. Ideal for end users, investors, and home-based businesses. Bigger and better than a condo, with room to grow and no maintenance fees. (id:61215)
19 Claremont Crescent
Oro-Medonte, Ontario
5 Minutes to Orillia Costco/HUGE LOT /Leased Lot/Oro-Medonte/Orillia /Fergushill Estates/REAL Natural Gas Heat/2 Bed-1 Bath w Laundry/900 Sq Ft Home/5 Minutes to Costco /Large Multi Car Drive/Really Big Lot w VIEW/Updated Bath(24)/Peaked Steel Roof(21)/HWH & Water Conditioner Owned/ NO equipment rentals of any type /Rear Shed- Shop 10 x 12/Attached 3 season entrance room 10 x 12/Monthly Land Fees on NEW Occupancy ($692.96) Lot $655.00 + Water Testing $21.96 + Taxes $16.00(Note some pictures are virtually altered/staged to show potential of home) (id:61215)
11 Phoenix Boulevard
Barrie, Ontario
Location!!Location!! Just 1 Year New freehold double car detached home available for lease| Over 2,550 Sq Ft with 5 Bedroom at Prime South Barrie Location - Welcome to this stunning, new home offering 2,569 sq ft of beautifully designed living space in one of Barrie most sought-after, family-friendly neighborhoods. Featuring 5 spacious bedrooms upstairs plus a main floor office/Den. This home delivers the space and flexibility modern families need. The inviting grand foyer with 9-ft ceilings leads into a stylish, open-concept main floor with rich hardwood flooring, a separate sitting room, and an entertainers dream kitchen, complete with a large center island, breakfast bar, stainless steel appliances, and casual eat-in dining. The adjoining living room is bright and welcoming- perfect for hosting or relaxing together as a family. Upstairs, the primary suite offers the perfect escape, with two generous walk-in closets, a private 4-piece ensuite, and beautiful natural light. You'll also find four additional large bedrooms, convenient second-floor laundry, and another full 4-piece bath. The unfinished basement is a blank canvas with endless possibilities add bedrooms, a home gym, rec room, or an in-law suite with ease. Additional Highlights: Double car garage with inside entry, Main floor 2-piece powder room, Steps to the Barrie South GO Station, Costo. Hwy 400, Yonge St, Surrounded by top-rated schools, trails, parks, shopping & restaurant. Come see the lifestyle that awaits. Prime location with a beautiful park right at your doorstep and no front neighbors just a tranquil park setting steps from your door.Some photos have been virtually staged to help visualize the potential of the space. (id:61215)
77 Marsellus Drive
Barrie, Ontario
Welcome to 77 Marsellus Drive - a beautifully maintained raised bungalow tucked into Barrie's sought-after Holly neighbourhood. This all-brick home sits on a generous 51' x 109' lot, offering the perfect blend of suburban calm and urban convenience. Step inside and you're greeted by bright, open-concept living and dining areas filled with natural light. The large front window and neutral finishes create a warm, inviting atmosphere ideal for entertaining or relaxing at home. The spacious kitchen offers ample counter space and a walkout to the backyard, where you'll find a fully fenced yard - perfect for kids, pets, or quiet morning coffees. Three main-floor bedrooms include a spacious primary suite with walk-in closet and semi-ensuite access to a full 4-piece bath. Downstairs, the fully finished lower level extends your living space with a large recreation room featuring a cozy gas fireplace, a separate office or den, a second full bathroom, and additional flex rooms ideal for hobbies or guest bedrooms. With direct garage access, double driveway, and room for four vehicles, functionality meets comfort throughout. This property has been lovingly cared for and offers a rare opportunity for those seeking a turnkey family home in one of Barrie's most established communities. Enjoy easy access to top-rated schools, parks, Recreation Centre, shopping, and major commuter routes. Whether you're a growing family, downsizer, or investor, this home checks all the boxes. Flexible possession available. Don't miss the chance to make this exceptional property your next move in beautiful South Barrie. (id:61215)
16 Hillview Crescent
Springwater, Ontario
MODERN ELEGANCE MEETS NATURAL BEAUTY IN THIS FULLY RENOVATED MIDHURST HAVEN FEATURING A DESIGNER KITCHEN, IN-LAW SUITE POTENTIAL, & EXPANSIVE OUTDOOR LIVING! Set on a corner lot spanning over half an acre in the peaceful and sought-after community of Midhurst, this beautifully renovated home offers modern comfort surrounded by nature's serenity, just minutes from city conveniences. Embrace an active, outdoor lifestyle with Crystalwood Park just down the road, along with easy access to Snow Valley, Horseshoe Valley, Vetta Nordic Spa, Copeland Forest, Simcoe County Forest trails, and several nearby golf courses. The home's charming curb appeal continues into an expansive backyard featuring a stone patio, lush lawn, and a tranquil tree-lined backdrop that creates an idyllic outdoor retreat. A drywalled double-car garage and spacious driveway provide ample parking for family and guests alike. The open-concept layout seamlessly connects the living, dining, and kitchen areas, highlighted by an oversized window framing peaceful views of the yard and a beautifully designed kitchen with quartz counters, sleek modern appliances, and a bright, airy atmosphere ideal for gatherings. The main level hosts two generous bedrooms, including a sunlit primary retreat with dual closets, along with a luxurious 5-piece bathroom complete with a walk-in glass shower, freestanding soaker tub, and double quartz vanity, plus a stylish powder room for guests. The fully finished basement adds impressive versatility with a large rec room, additional bedroom, 3-piece bathroom, and laundry area with newer appliances, with a separate walkout entrance offering ideal potential for an in-law suite or guest quarters. Extensively renovated from top to bottom with updated windows, front door, vinyl siding, electrical, and contemporary hardwood and luxury vinyl flooring, this Midhurst #HomeToStay combines timeless style with refined comfort, offering an exceptional lifestyle embraced by nature's beauty. (id:61215)
106 - 7340 Markham Road
Markham, Ontario
Discover spacious, modern living in this stunning 2-bedroom plus large den/office condo-easily adaptable as a third bedroom covering a generous 1,488 sq. ft. (1,348 sq. ft. interior plus a 140 sq. ft. private elevated balcony). Designed for comfort and convenience, this main-floor unit offers easy access-no elevators needed-making life simpler for families and professionals alike. Step inside to an open, sunlit layout featuring expansive windows, luxurious new vinyl flooring, and soaring 9 ft ceilings. The sleek, upgraded kitchen boasts quartz countertops, abundant storage cabinets, and a dedicated water-filter faucet, catering to your culinary and lifestyle needs. The living room is enhanced with bright, dimmable flat-panel LED pot lights and additional Smart RGB LED lighting, perfect for setting the mood or entertaining guests. Smart LED fixtures continue into the primary bedroom and hallway, with a recessed floodlight in the den. Relax in style in the ensuite bathroom's fully functional Jacuzzi tub, complete with adjustable water pressure for ultimate comfort. Modern appliances, including a brand-new dishwasher, washer, and dryer (2024), bring added convenience. Enjoy two dedicated parking spaces and a locker for extra storage. The private, oversized balcony extends your living space and is ideal for unwinding or hosting friends. Located minutes from Hwy 407, Costco, Walmart, Canadian Tire, Home Depot, shopping centres, public transit, top-rated schools, parks, restaurants, and community centres. Everyday essentials-Tim Hortons and a gas station-are just 2-minute walk away. (id:61215)
35 Thomas Foster Street
Markham, Ontario
$$$ Upgrade. Gorgeous Bright Well Maintained Freehold Townhouse In Berczy Community W/Fully Fenced Backyard, Picture Views. Spacious 3-Story, 4+1Bedroom, 6 Washrooms, All Bedrooms Have Ensuite Washroom. Open Concept layout with abundant natural light. Featuring Hardwood Floor & 9 Ft Ceilings On Ground, Main & Second Floors. Ss Appliances Including Kitchen-Aid Double-Door Refrigerator, Wolf Range, Dishwasher, Built-In Microwave, fireplace, A/C, Furnace . Top Ranking Pierre Elliott Trudeau H.S. Close To Markville Mall, Go Train, Banks, Supermarkets, Restaurants & Parks. Perfect Home For Your Family! (id:61215)
405 - 11 Reith Way
Markham, Ontario
Welcome to Johnsview Village-Thornhill's best-kept secret and one of the most family-friendly communities around! Nestled in a quiet cul-de-sac at the southeast corner of Bayview Ave & John St, this charming neighborhood offers 32 acres of lush green space, a fantastic school, pool, tennis courts, basketball court, playground, and more-perfect for children and families alike. This spacious 3-bedroom townhome features a welcoming foyer, and an open-concept living/dining area that walks out to a private, south-facing fenced backyard -sunny and bright all day! Updates include a new roof (2025), new windows (2018), and a stylish kitchen with quartz countertops, subway tile backsplash, and LG stainless steel appliances (Fridge 2025). Upstairs offers three generous bedrooms and a 4-piece bath; the finished basement provides a rec room with wet bar/sink drain(that covered now,but new owner can open it ), 2-piece bath(there is a potential of installing a shower for it ), and storage. Water included! Steps to transit, shopping, Thornhill Library, fitness Centre, medical clinics, arenas, and minutes to highways, GO Train, and Finch Subway. This is the ideal home for families, first-time buyers, investors, or downsizers-come make it yours today! (id:61215)
1036 - 75 Weldrick Road E
Richmond Hill, Ontario
Renovated 3-Bedroom, 3-Bathroom Condo Townhouse in the Observatory Community of Richmond Hill! Well-maintained two-level condo townhouse located in the highly desirable Observatory neighbourhood. This freshly painted home features a functional, family-friendly layout with a spacious living and dining area that walks out to a private patio. The updated kitchen includes quartz countertops, a matching backsplash, and stainless-steel appliances (fridge, stove, range hood, and dishwasher). The primary bedroom offers a renovated 3-piece ensuite, and all bedrooms are well-proportioned for comfortable living. Convenient access to underground parking from within the unit provides added convenience, especially during the winter months. Located close to schools, grocery stores, Yonge Street transit (YRT),community centres, parks, and major highways. Ideal for families or professionals (id:61215)

