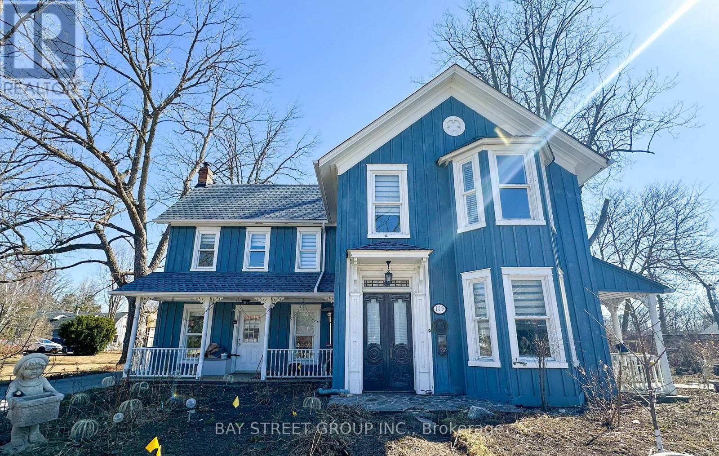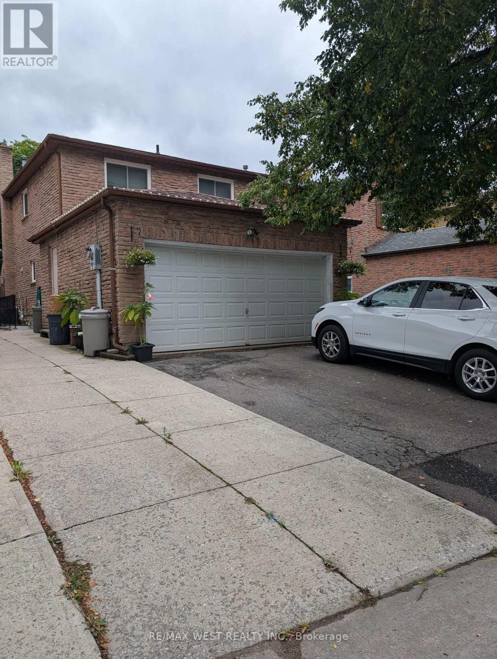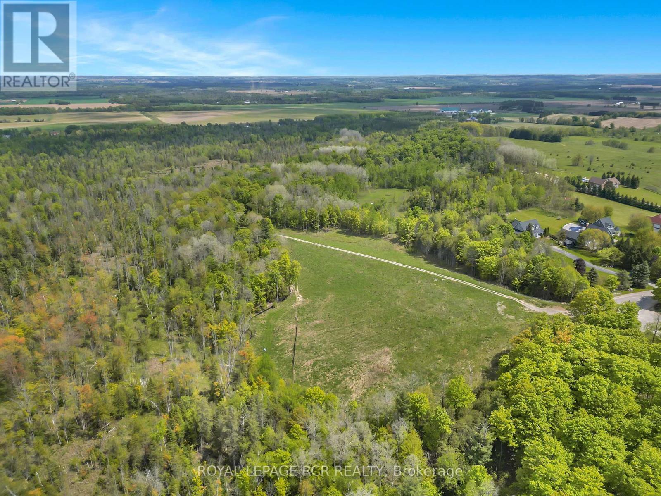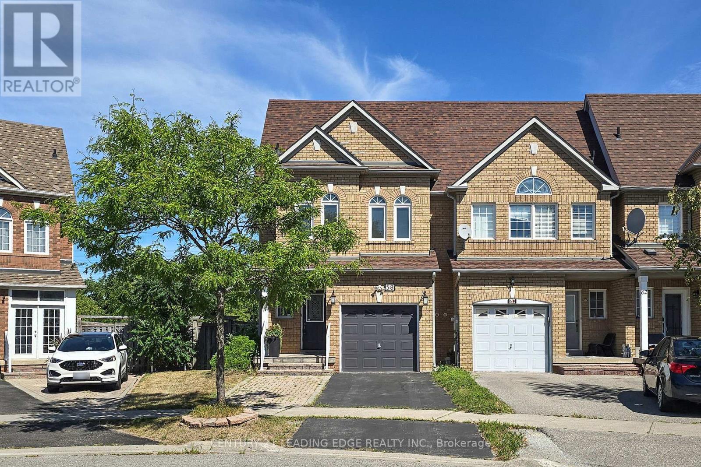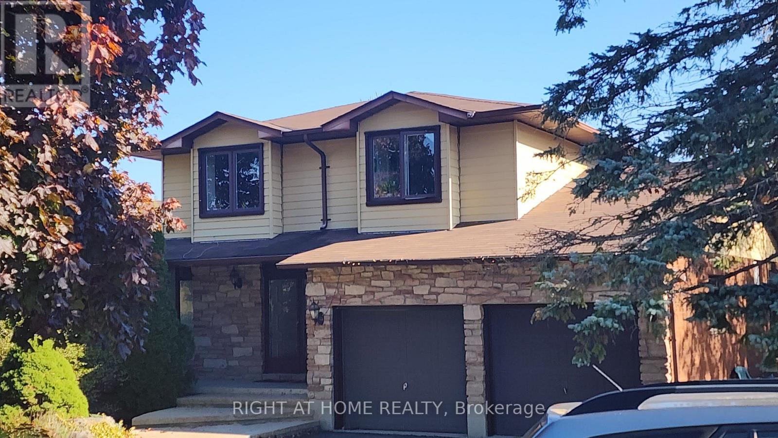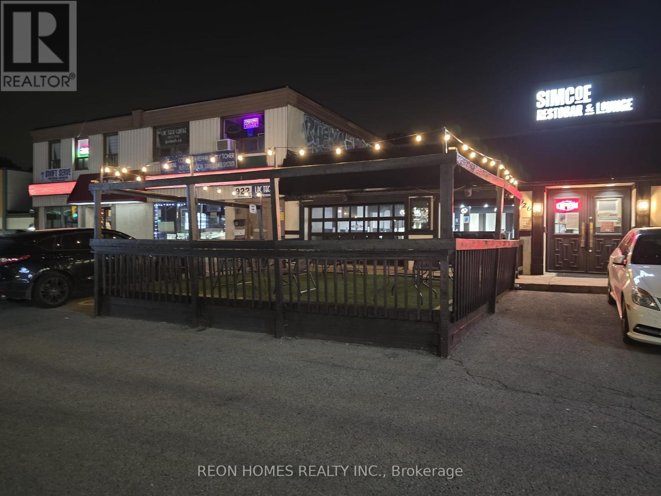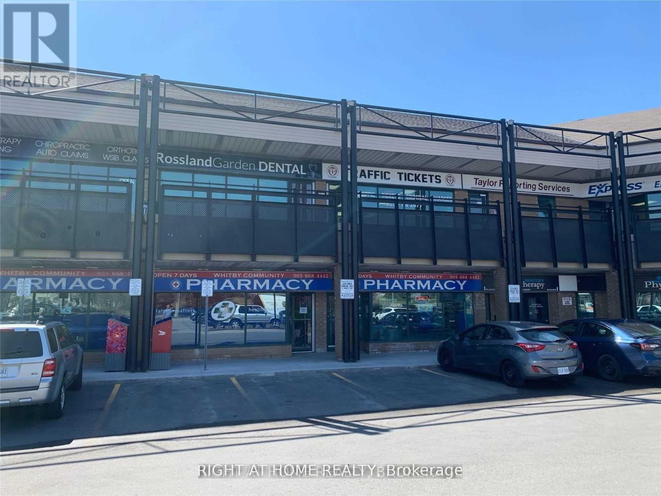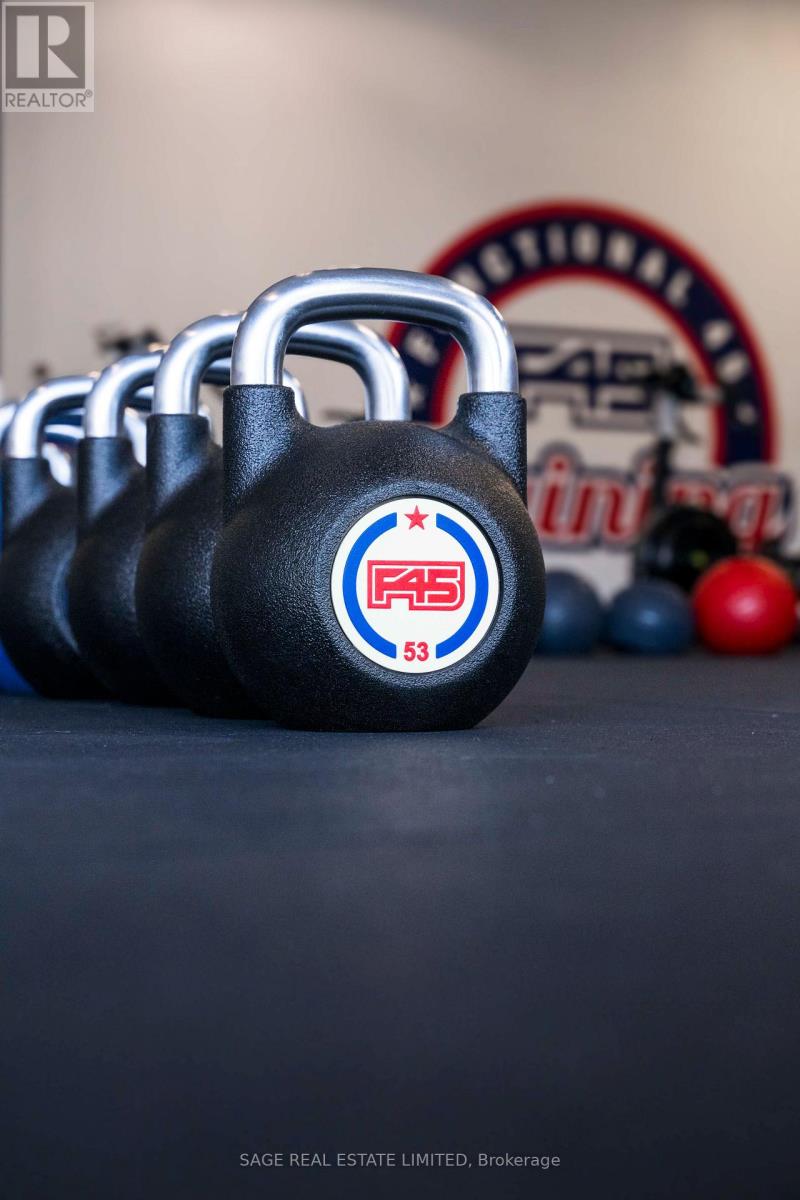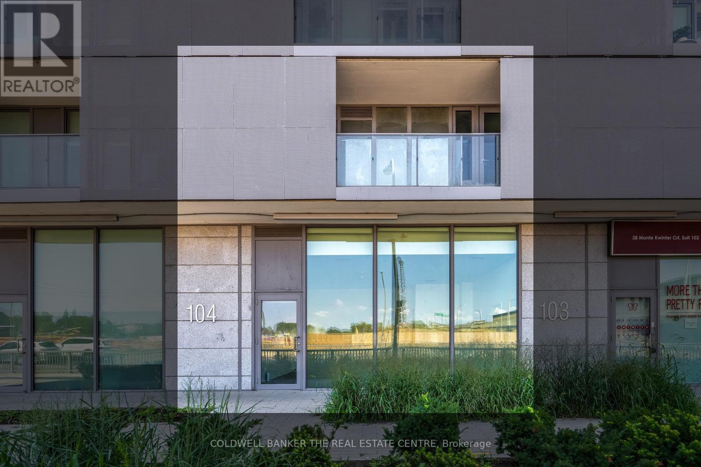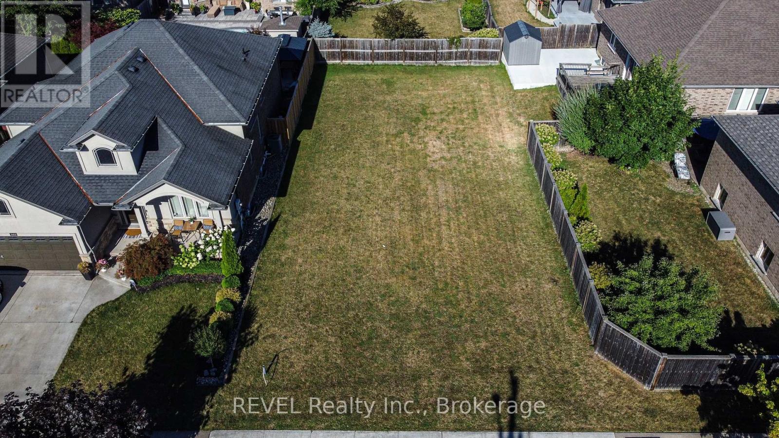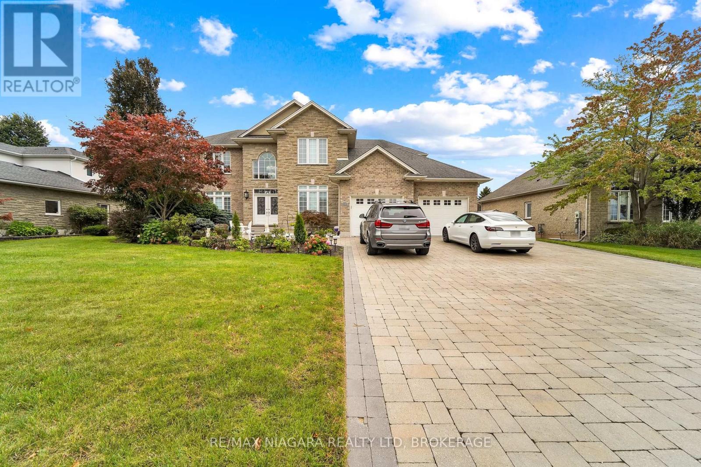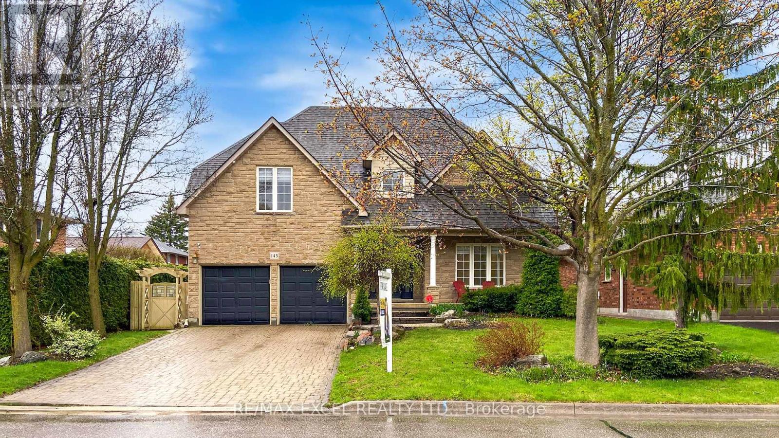Team Finora | Dan Kate and Jodie Finora | Niagara's Top Realtors | ReMax Niagara Realty Ltd.
Listings
109 Main Unionville Street
Markham, Ontario
Heritage Treasure In Historic Unionville (Circa 1880) Designated Heritage Property Set On A Premium 100' X 341' Irregular Ravine Lot, Beautifully Renovated To Combine 19th-Century Charm With Modern Comfort. Four Entrances On The Main Floor Provide Unique Flow And Versatility, Crown Molding, 2 Fireplaces, and Expansive Windows. Main Floor Offers 3 Rooms Can Serve As Bedrooms/Offices/Family Room, 2 Washrooms Designed For Elderly and Accessibility. Spacious Living And Dining Rooms, And A Large Modern Kitchen, Cathedral Ceiling, Stunning Floor-to-Ceiling Stone Fireplace. Second Floor Primary Suite Offers A 4-Piece Ensuite And Walk-In Closet. Second Floor Also Offers 3 Additional Bedrooms and Second Full Washroom. Detached 3-Car Garage, Inground Pool, Ample Parking With EV Charger. Just Steps To Unionville Main Street, Toogood Pond, Charming Boutiques, Banks, Dining, And Top-Ranked Schools. (id:61215)
Bsmt - 45 Mercer Crescent
Markham, Ontario
Upgraded 2 Bed 1 Bath Basement for Rent in Markham. Seperate Entrance, New lights and fresh paint provides a brand new bright look. Nested in a peacful quiet neighbourhood. This basement apartments has a big living room and decent sized bedrooms. 4 min walk to Bus Stop and close to Markham Go Station. Walking distance to public school and close to Grocery Stores, Parks, Amenities, Restaurant. Great for couples, students or young families looking for a place to call home. Comes with 1 parking space on driveway. No use of backyard or garage. Tenant is responsible for 30% of the utilities to be paid to the main floor tenant. Tenant Insurance is required. (id:61215)
6651 3rd Line
Essa, Ontario
Amazing picturesque views on this 41.99 acre property. Situated on a dead end road, this forested private area offers a unique opportunity. Private with a cleared area. Used for beekeeping, maple syrup set up. Immerse yourself with nature and wildlife. Minutes to Alliston. **EXTRAS** Buyers to do their own due diligence on usage and compliance with governing authorities, municipalities and NVCA. (id:61215)
58 Redkey Drive
Markham, Ontario
*** PRICE REDUCED 09/26 *** Townhome Meets Detached-Home Style Living! Step Into This Rare Gem In Milliken Mills East - A Spacious 4-Bedroom, 4-Bathroom Townhome Boasting Nearly 2,850 Sq Ft Of Family-Friendly Living. Enjoy The Largest Lot On The Street, Featuring A Rare And Incredible Backyard Oasis With A Massive Raised Deck Perfect For Summer Entertaining, Relaxing Sunsets, And Private Family Gatherings. The Fully Fenced Yard With Side Gate Access Provides Space And Privacy Rarely Found In Townhome Living.Inside, The Thoughtful Layout Is Designed With Families In Mind. The Main Floor Features Open-Concept Living And Dining Rooms With Backyard Views, A Large Breakfast Area, And A Convenient Laundry/Mudroom With Direct Garage Access. Upstairs, The Generous Primary Suite Boasts A 3-Piece Ensuite And His & Hers Closets, While Three Additional Bedrooms Provide Ample Space For Family And Guests.The Finished Walkout Basement With A Separate Entrance And 3-Piece Bath Adds Versatility Perfect For In-Laws, Extended Family, Or Potential Rental Income.Located In An Amazing Markham Neighbourhood, You Are Just Steps To Local Parks, And Minutes To Highways 7 & 407, Unionville & Centennial GO Train, Markville Mall, Top Schools Including Randall PS And Father McGivney Catholic High School, Plus York University Markham Campus. (id:61215)
2853 Bellwood Drive
Clarington, Ontario
Spacious family home on a quiet, sought-after street surrounded by orchards! Charming kitchen with granite counters, stainless steel appliances, and comfortable eat-in area. Sunken living and dining rooms feature a bright bay window and cozy gas fireplace. Main floor offers laundry with garage access and side door to deck. Sunroom walks out to a raised deck with glass railings overlooking a large backyard.Upper level offers 3 generously sized bedrooms, including a primary with wall-to-wall closet and semi-ensuite. Finished basement includes a large rec room with gas fireplace, dry bar, sitting area, walkout to yard, and 4th bedroom perfect for guests or a home office! (id:61215)
926 Simcoe Street N
Oshawa, Ontario
Rare Chance To Own A Fully Built Freestanding Restaurant With Low Rent And Plenty Of Parking In A High Visibility Location At Oshawa(Simcoe St N & Taunton Rd E). This Freestanding Property Naturally Attracts Attention, Advertising Itself To Passing Traffic And The Surrounding Community. LLBO For 250 Indoor Seats + 35 On Permanent Patio. Plenty Of Parking Available At The Back 12 Ft Exhaust Hood, Two Walk-In Coolers, And One Walk-In Freezer Rent: $5,000 + HST Lease Term: 3.5 Years Remaining Plus 5-Year Renewal Option (id:61215)
5 - 701 Rossland Road
Whitby, Ontario
Ground Floor Unit. 1300 Sq Ft. Busy North Whitby Plaza. Landlord Has Restrictions On Certain Uses Already In Plaza. Well Maintained Property Located Across From Region Of Durham Headquarters. Close To Major Shopping, Rec Centre & Residential Neighbourhoods. Convenient Underground Parking Available For Staff Parking & Plenty On Plaza Parking For Customers.Ideal For Medical Use (id:61215)
001 & 002 - 110 Bloor Street W
Toronto, Ontario
Turnkey opportunity to own a top-performing fitness franchise in the heart of Yorkville. This high-visibility location was previously ranked one of Canadas leading studios, surrounded by luxury retail, dense residential, and consistent foot traffic. Fully staffed with trained coaches, premium leaseholds, and strong monthly revenue. Favourable terms with renewal options. NDA required for financials and full details. (id:61215)
104 - 38 Monte Kwinter Court
Toronto, Ontario
Live & Work at The Rocket Condos - A Unique and Rare Commercial/Residential Opportunity! Location, location, location! Situated in the heart of vibrant Clanton Park, this rare live/work condo offers the ultimate in flexibility and convenience. Overall square footage including the balcony equals 1065 sqft! On the main floor, enjoy a 500 sqft. commercial/retail unit with laminate flooring, a 2-piece washroom, utility room, and storage closet. With prime Wilson Avenue exposure and its own separate entrance, this space is ideal for professionals, entrepreneurs, or investors looking to capitalize on a high-traffic area.Connected by a private staircase, the residential suite mirrors the size of the commercial unit and boasts a bright, open-concept kitchen and living area with ensuite laundry, a 4-piece bath, and a spacious bedroom with floor-to-ceiling windows. Step out onto your 131 sqft. private balcony with panoramic views perfect for entertaining or relaxing.This condo offers two separate entrancesa main floor entrance for the commercial unit and a second-floor entrance for the residence.The Rocket Condos, built in 2020, deliver world-class amenities: concierge/security, modern fitness centre, kids playroom, party/meeting room, on-site daycare, outdoor patio with BBQs, and more. One underground parking space and plenty of visitor parking included.Commuting is a breeze with the Wilson TTC Subway and Bus Station right at your doorstep, plus quick access to Allen Rd. & Hwy 401. Minutes to York University, Yorkdale Mall, Costco, Home Depot, Starbucks, Michaels, restaurants, and shops.Whether youre a professional seeking a live/work setup, a first-time buyer, a downsizer looking to generate rental income, or an investor wanting a dual-purpose property, this unique offering is not to be missed! (id:61215)
201 First Street Louth
St. Catharines, Ontario
PRIME BUILDING LOT- Turn your dreams into a reality. This building permit ready vacant lot is located in the desirable and highly sought out Grapeview area. Close to all amenities including shopping, schools, hospital, places of worship and so much more. Proximity to the QEW and 406 is an added perk for those looking to commute or hop on the highway with ease. Completed house plans for a bungalow available for usage and house plans for a two storey partially completed and can be provided upon request. (id:61215)
8018 Cathedral Drive
Niagara Falls, Ontario
Welcome to 8018 Cathedral Drive, Niagara Falls. Absolutely stunning mansion located it prestigious Mount Carmel. This Custom Built 2 Storey home full of love features 5 bedrooms and 4 bathrooms with 5000 sq ft of finished living space. When you walk into this home you are greeted with amazing soaring ceiling height with designer finishes and soothing natural light. Main floor features huge chefs' kitchen with breakfast island, granite counter tops, gas stove with covered hood range, and tons of counter and cupboard space. The kitchen flows into dining area and living room with gas fireplace, Main floor office, laundry and massive amount of storage in the entry way from the double garage. Upper level is a natural 4-bedroom layout with grand master bedroom & huge ensuite and walk in closet. All the bedrooms are generous in size and light. Lower level is massive ideal for inlaw suite with rec room, family room, 2 additional bedrooms and 3pc bath with an extraordinary amount of storage space. Take advantage of this rare opportunity to reside in Niagara's most sought-after location, when you pull into the driveway, you will know you are home. Call for a private location. Luxury Certified. (id:61215)
143 Samac Trail
Oshawa, Ontario
A Must-See! This stunning, detached 5+1, 5 bathroom custom villa offers over 3,730 sqft of living space, plus approx. 2,000 sqft of additional space in the finished basement. Fully renovated with no detail overlooked, this home features 7.5" engineered hardwood floors, a gourmet kitchen with sleek white and gold finishes, Calacatta marble quartz counters and backsplash, and a stone-facing exterior that adds a sophisticated touch to the homes curb appeal. The spacious primary bedroom boasts 2 walk-in California closets and a spa-like ensuite with a Jacuzzi tub, heated floors, heated towel racks, and dual vanities. The kitchen is a chef's dream with luxury Cafe gold appliances: a 48" gas stove, LED-backlit fridge, 5-in-1 microwave/oven, and smart dishwasher- all app-enabled. Enjoy cozy evenings in the family room with a cathedral ceiling and gas fireplace. This home is equipped with new insulation, furnace, smoke detectors, LED pot lights, and gorgeous light fixtures throughout. The beautifully designed finished basement blends luxury and function with a dedicated theatre room, private gym, cold room, and a massive multi-purpose space with a walk-in closet perfect as a guest suite, office, or recreation area. Thoughtful design and high-end finishes make it ideal for both family living and entertaining. Step outside to your private oasis featuring a hot tub and lush landscaped yards maintained by built-in sprinklers. Additional features include a soundproof furnace room, 2-car garage, 4-car driveway, no sidewalk, and 16+ ft evergreen fencing for maximum privacy. Close to Ontario Tech University, parks, shopping, and restaurants and Hwy 407, this home combines convenience, comfort, and luxury. Photos for reference only furnishings not included or present during showings. (id:61215)

