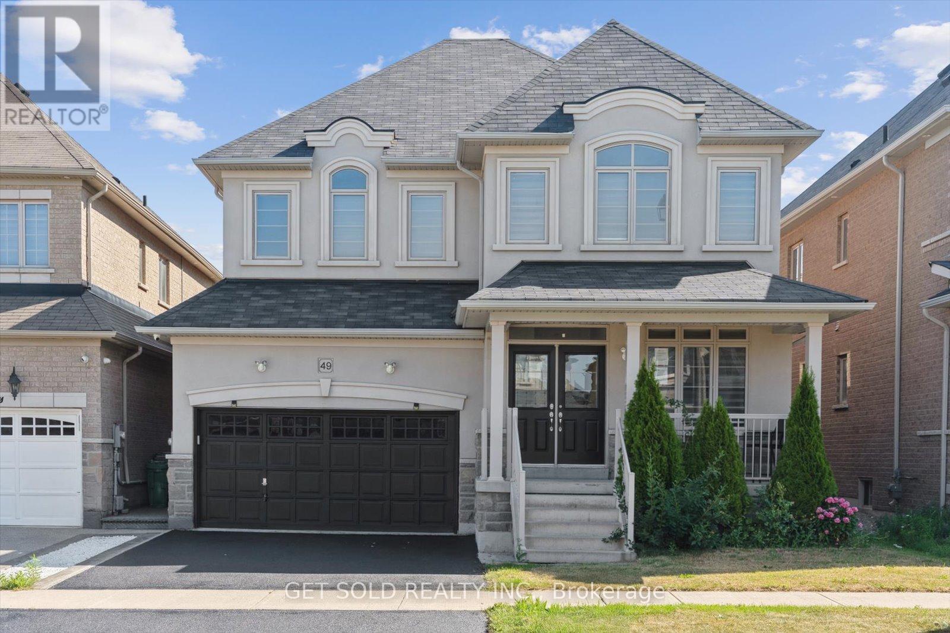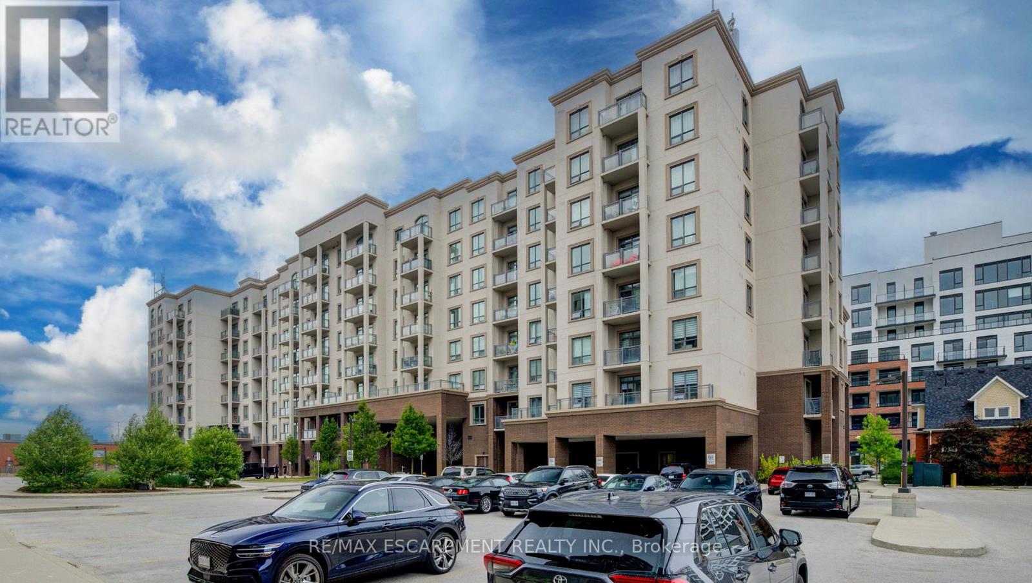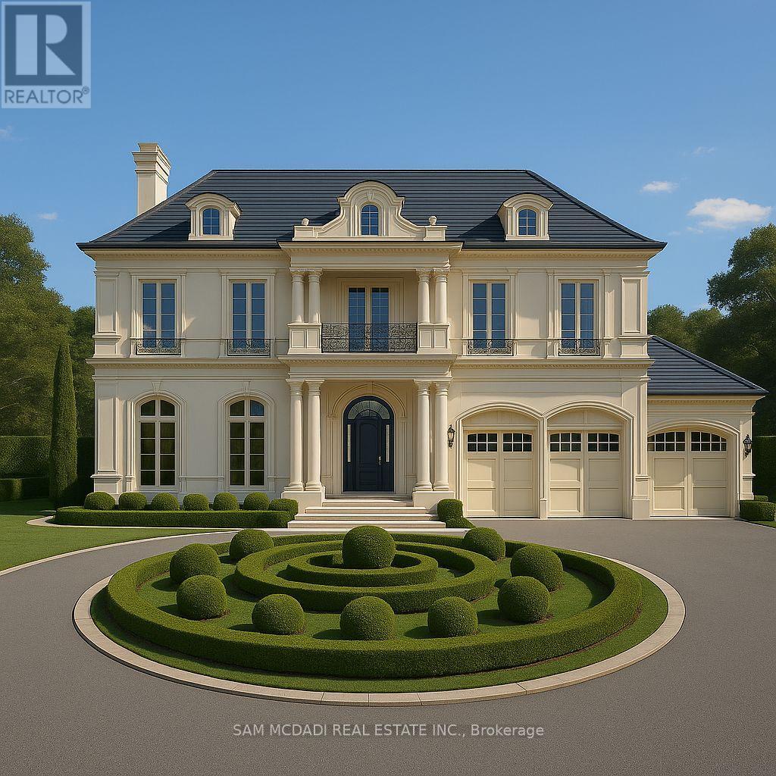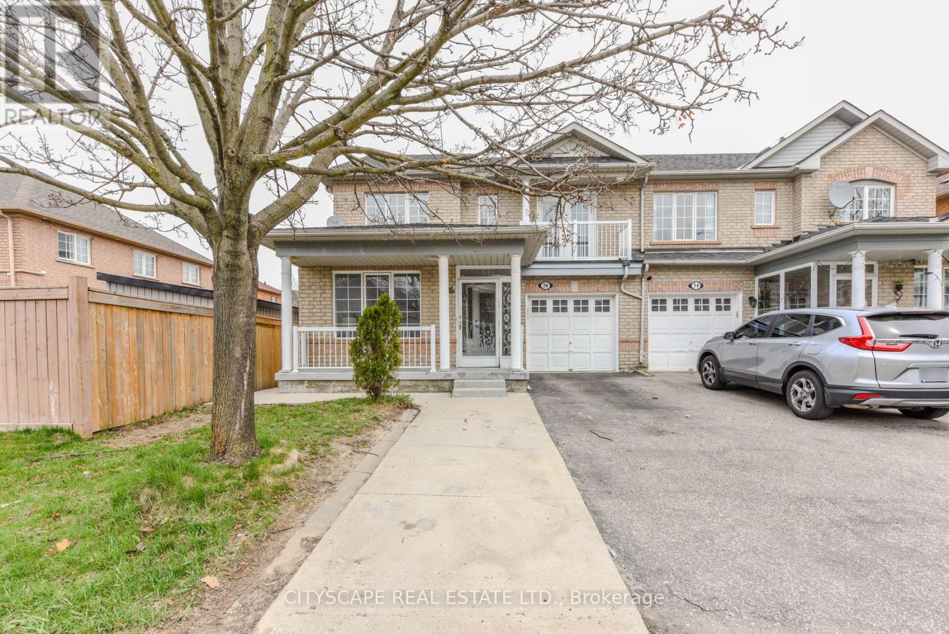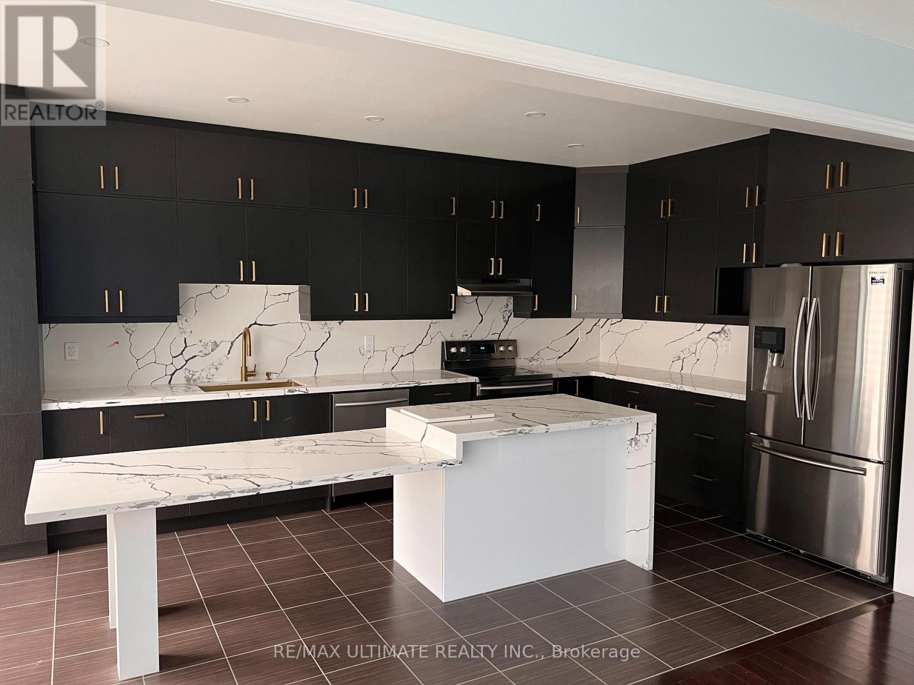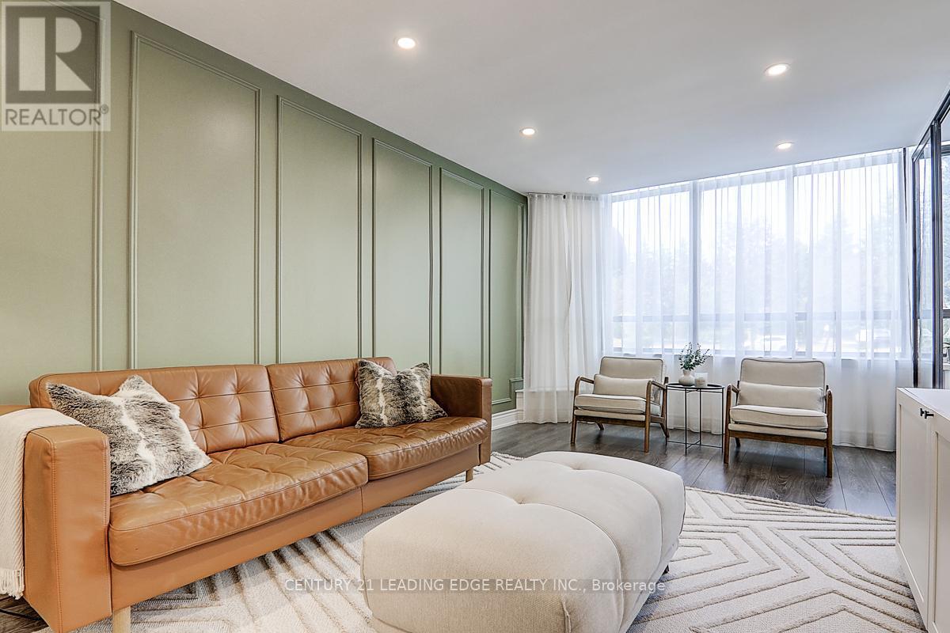Team Finora | Dan Kate and Jodie Finora | Niagara's Top Realtors | ReMax Niagara Realty Ltd.
Listings
49 Blackberry Valley Crescent
Caledon, Ontario
Welcome To 49 Blackberry Valley Crescent. This Power Of Sale Property Offers A Wonderful Curb Appeal, Open Concept Layout, Featuring Hardwood Floors On The Main Floor. Custom Kitchen With Granite Counters Large Eat-in Kitchen And Huge Family Room With Gas Fireplace. A Convenient Den Is Also A Feature On The Main Floor. Walk Upstairs To A Large Primary Bedroom With Two Walk-In Closets, 5 pc Ensuite And Double Door Entry. Second Primary With 4pc Bath And A Jack And Jill Between The 3rd And 4th Bedroom. Walk up Basement Has Already Commenced A Renovation And Just Needs To Be Completed. Large Premium Lot And Double Garage. Close To Caledon Amenities, Transit And Religious Institutions. This Home Will Not Last Long. (id:61215)
720 - 2486 Old Bronte Road
Oakville, Ontario
Client RemarksBeautiful Brand New Upgraded One Bedroom Condo In Westmount Offering Approximately 587 Sq.Ft. Close To Bronte Creek, Parks, Trails, Hospital, Schools And Major Highways. Fabulous Suite With A Large Terrace. Sleek Kitchen With White Cabinetry, Quartz Counters, Breakfast Bar, Stainless Steel Appliances And Walkout To Terrace. Spacious Bedroom With A Walk-In Closet. 4 Piece Ensuite Bathroom With Vanity. In Suite Stacked Laundry. Condo Amenities Include Exercise Room, Bbq Patio And Party Room. 1 Parking And 1 Locker.This is a No Smoking building. (id:61215)
93 Matawin Lane
Richmond Hill, Ontario
Brand New Modern Townhome by Treasure Hill located in the heart of Richmond Hill, featuring 3 bedrooms, 4 washrooms, 1 parking space, bright, open-concept living space. This beautifully designed townhome Brand New Modern Townhome by Treasure Hill located in the heart of Richmond Hill, featuring 3 bedrooms, 4 washrooms, 1 parking space, bright, open-concept living space. This beautifully designed townhome includes an EV-ready garage, modern quartz kitchen, two balconies, and installed zebra blinds ready for immediate move-in. Conveniently situated close to all essential amenities, just minutes to supermarkets, banks, Costco, T&T, Walmart, Home Depot, parks, and dining options, with walking distance to top-ranked schools and easy access to Hwy 404 and 407., modern quartz kitchen, two balconies, and installed zebra blinds ready for immediate move-in. Conveniently situated close to all essential amenities, just minutes to supermarkets, banks, Costco, T&T, Walmart, Home Depot, parks, and dining options, with walking distance to top-ranked schools and easy access to Hwy 404 and 407. (id:61215)
415 Country Club Crescent
Mississauga, Ontario
Discover the rare potential of 415 Country Club Crescent, a true gem with severance potential, tucked into one of South Mississauga's most established and sought-after neighbourhoods near the waterfront. Set on an extraordinary over half-acre lot (151 x 311 ft) and surrounded by mature trees and custom estates, this property offers both immediate lifestyle appeal and outstanding long-term value. The existing residence spans over 2,800 sq ft of total living space with oversized windows, generous principal rooms, and a flexible layout, ideal to live in, lease, or expand while planning your future vision. Zoned RL-7, the lot supports a custom detached home of up to 6,800+ sq ft, with generous guidelines allowing for impressive height, width, and deep setbacks. With these flexible allowances, the lot offers the freedom to design a home, or homes, that reflect your vision without compromise. For those exploring future potential, the property may be severed without requiring variances, allowing for two custom detached residences, two pairs of elegant semis, or three separate parcels, each accommodating a refined fourplex. Enjoy direct access to: lakeside trails, Meadow Wood and Watersedge Parks, or enjoy premium golf and amenities at the nearby Mississauga and Credit Valley Golf & Country Clubs. Highly rated private and public schools are close by, along with Clarkson Villages boutique shops, eateries, and GO Transit for an easy downtown commute. This lot offers more than just space, it offers long-term value, endless creativity, and the kind of community families can truly settle into. (id:61215)
84 Colbourne Crescent
Orangeville, Ontario
Beautiful family home that has been very well maintained and shows very well. Features lots of renovations, some newer windows, newer roof, all hardwood floors. Good size deck leads to fully fenced huge backyard, great for kids ,no homes behind. Open concept to finished basement with re room. Good size master bedroom with 5 pcs ensuite, separate shower and tub. Kitchen has been renovated , Driveway has been widened. Lots of upgrades, no disappointments. Listing agent is related to seller (bring disclosures) (id:61215)
56 Checkerberry Crescent
Brampton, Ontario
Location!! Location!! Location!! Beautiful 3 Bedrooms + 1 Bedroom Finished Basement W/Sep Entrance. Very High Demand Area. Separate Living, Open Concept Dining And Family Room with Fireplace. Newly Painted,Close To Trinity Common Mall, Schools, Parks, Brampton Civic Hospital, Hwy-410 & Transit At Your Door**Don't Miss It** (id:61215)
904w - 565 Wilson Avenue
Toronto, Ontario
Spacious 3-bedroom, 2-bath corner unit offering over 1,000 sqft of modern living. Open-concept living & dining with floor-to-ceiling windows. Walk-out to a private balcony from both bedrooms. Quartz counters, sleek cabinetry & stainless steel appliances. 3 generous bedrooms that are in great shape, including a primary suite with ensuite bath. Bright with added potlights in the living room. Enjoy the indoor pool, sauna, fitness centre, rooftop terrace, concierge service, party/media rooms & visitor parking. Just minutes to Wilson Subway StationEasy Access to TTC, Yorkdale Shopping Centre, Costco, Allen Rd & Hwy401 making commuting a breeze. Close to top schools, Universities, playgrounds & parks. Dont miss the chance to own a rare 3-bedroom in a growing Toronto neighbourhood. 1 parking and 1 Locker are Included. (id:61215)
1057 Lindsay Drive
Oakville, Ontario
Beautifully maintained 3 bedroom 3 bath townhouse in the popular area of Glen Abbey. This home has had recent upgraded flooring and kitchen appliances. There is a large eat-in kitchen with ample cupboards and workspace. The bedrooms are spacious and bright. Bonus recreation room on the lower level also offering access to the fenced backyard. Plenty of amenities nearby including grocery stores, banks, and restaurants. Lovely trails nearby and major highways easily accessible. Prefer no pets and non-smokers. (id:61215)
210 - 68 Grangeway Avenue
Toronto, Ontario
MOTIVATED SELLER ! Bright & Spacious 2 Bedroom Condo! Rarely Offered Corner Suite Unit-Almost 1000 Sq Ft Of Living Space+Balcony+160 Sq Ft. Terrace. Upgraded Kitchen With Breakfast Bar, Quartz Counters & Added Storage. Large Living & Dining Room! Huge Master Bed With Walk-In Closet & 4Pc Ensuite. Split Bedrooms For Added Privacy. Upgraded Mirrored Closets W/ Built-In Shelves In Large Foyer & Bedrooms. Shows Like A Model Home! Unit is currently tenanted at 2850CAD and flexible to vacate or continue to rent if the new buyer wants. Photos are before the unit was tenanted (id:61215)
40 Mclean Avenue
Collingwood, Ontario
Spacious and beautifully maintained 4-bedroom, 3-bathroom detached home with a 2-car garage and large backyard available for lease in the heart of Collingwood. Offering over 3,900 sq. ft. of total living space including a 2,560 sq. ft. main and upper level plus an unfinished 1,400 sq. ft. basement this home is perfect for families or professionals seeking room to grow. Ideally located just 200 meters from Admiral Collingwood Elementary School, 5 minutes to Sunset Point Park, and only 10 minutes to Blue Mountain. Enjoy bright, functional living spaces, a modern layout, and a private backyard ideal for relaxing or entertaining. Photos were taken when the home was vacant; blinds are now installed. A fantastic opportunity to lease a large, well-situated home seeking A1 tenants, so act fast! (id:61215)
16 William Adams Lane
Richmond Hill, Ontario
4Yr Old Townhouse Prestigious Rouge Woods Community. Approx.2400Sf, Very Spacious. Sun-Filled Living Space W/Windows. Laminate Floors. 9 F Ceilings On Main & 2nd Level, 10 F Tray Ceiling In Master Rm. Upgraded Kitchen W/Granite Counters/Backsplash/Led Pot- Lights. Steps To: Parks, Sports Centre, Costco, Home Depot, Shopping, Top Ranked Schools. Close To Hwy 404, Go Station. (id:61215)
102 - 55 Bamburgh Circle
Toronto, Ontario
Luxury and well-maintained Tridel building in a high-demand area. Low condo fee. This spacious 2+1 bedroom unit has been fully renovated with over $70,000 in upgrades (2021 & 2023), featuring sun-filled rooms and an open-concept layout. The bright solarium can be used as a third bedroom or office. Renovation highlights include smooth ceilings with pot lights, upgraded baseboards, stylish laminate flooring, 1x2 designer tiles, quartz countertops with matching quartz backsplash, newer stainless steel appliances (2023), under-cabinet lighting, custom window coverings and shutters, elegant light fixtures, and fully renovated kitchen and bathroom. The large laundry room can easily be converted into an additional washroom if needed. Located in the sought-after school zones of Dr. Norman Bethune C.I. and Terry Fox P.S., residents also enjoy 24-hour security and premium amenities including an indoor pool, tennis courts, a fully equipped gym, and more. Just steps to TTC, Highway 404, library, T&T Supermarket, McDonald's, pizza shops, banks, and a variety of retail stores. A must See! (id:61215)

