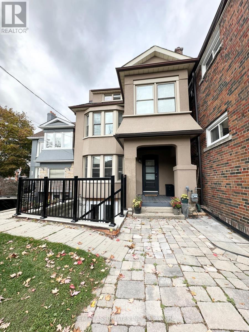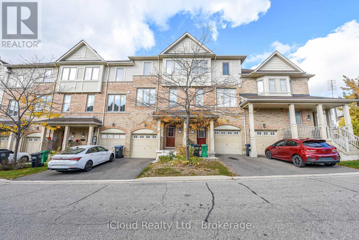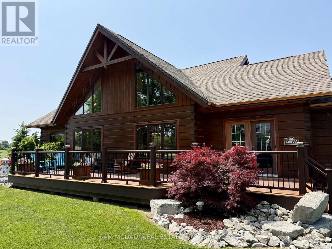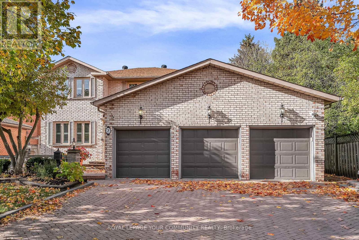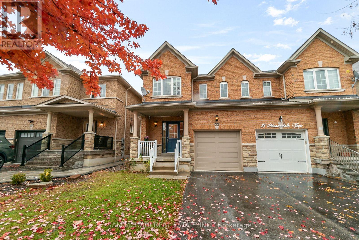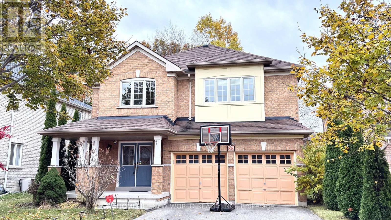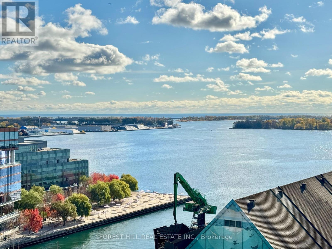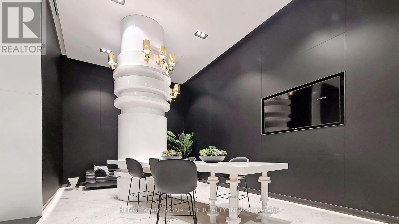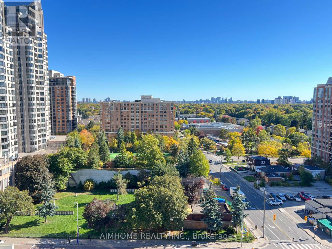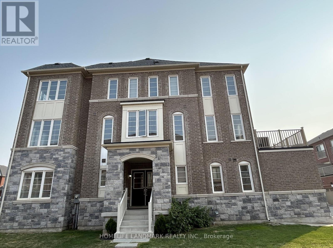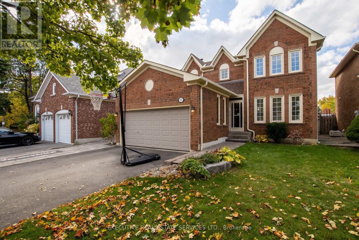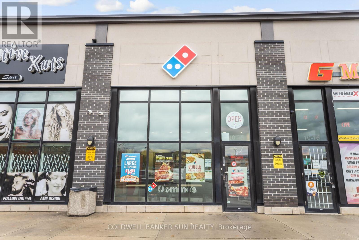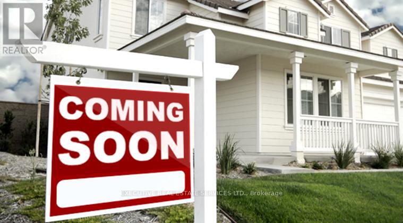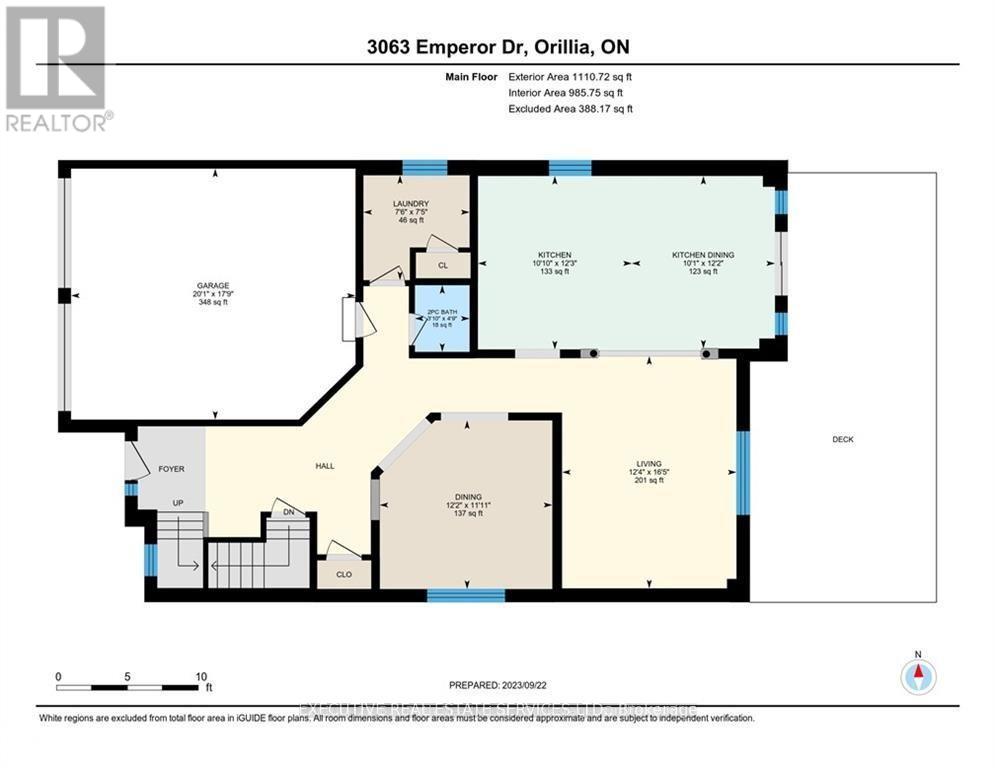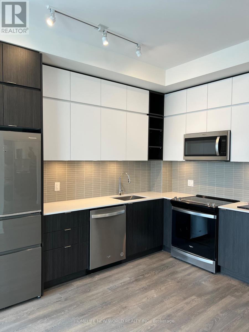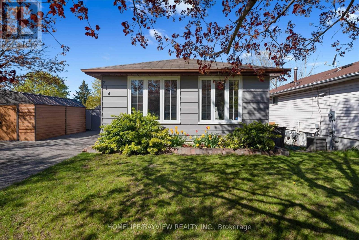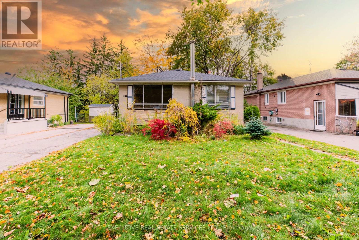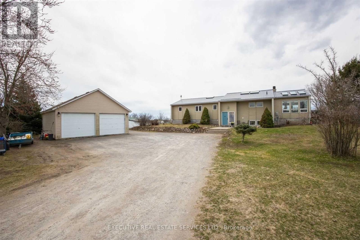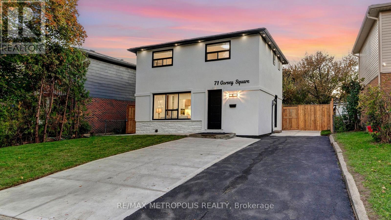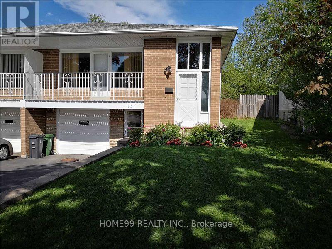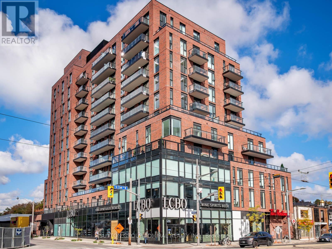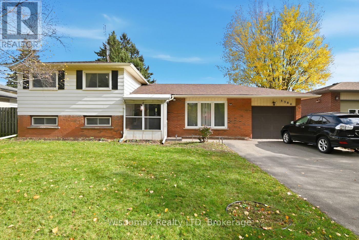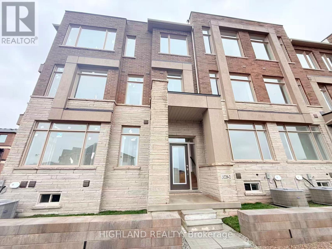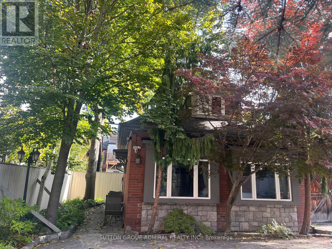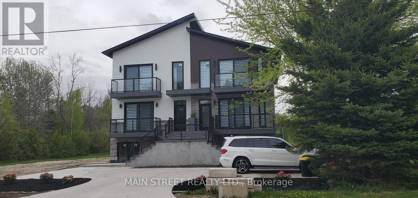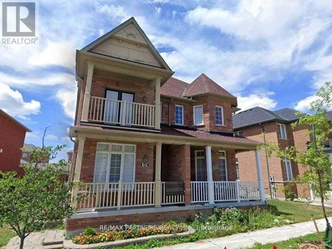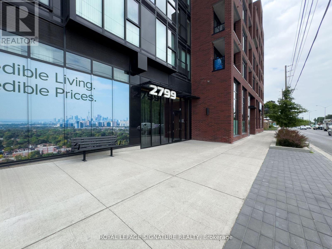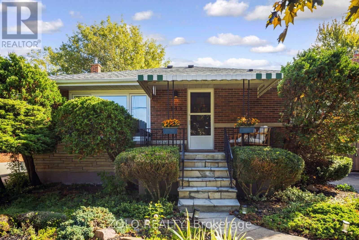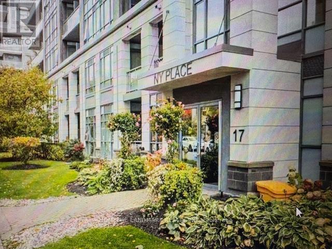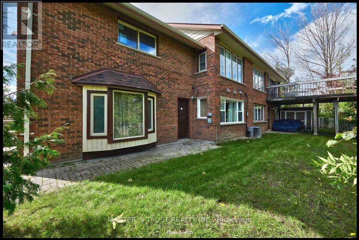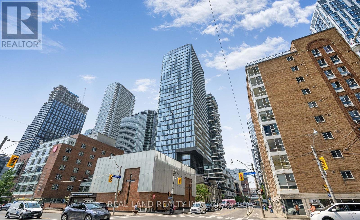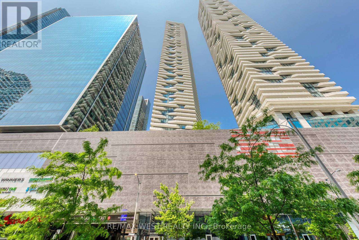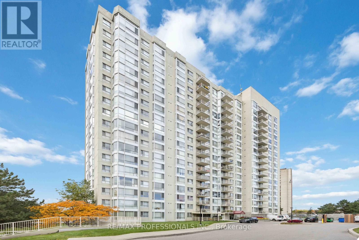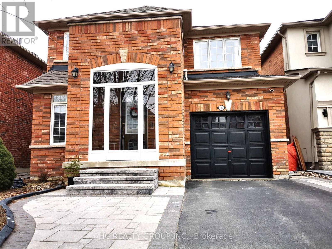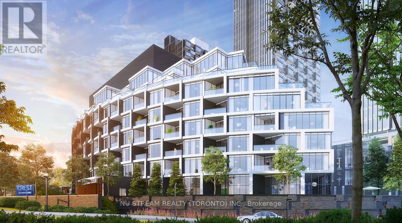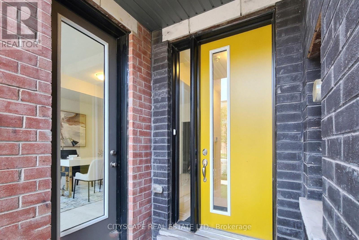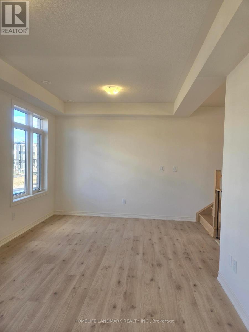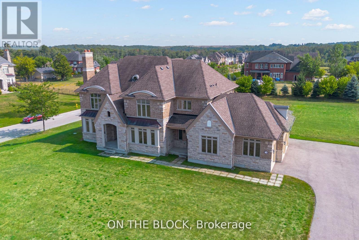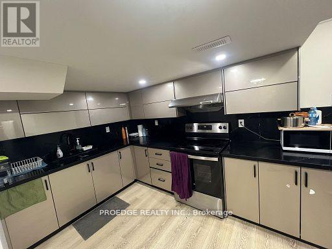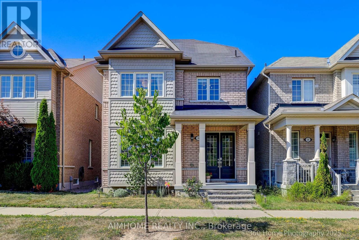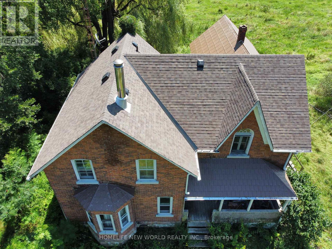Team Finora | Dan Kate and Jodie Finora | Niagara's Top Realtors | ReMax Niagara Realty Ltd.
Listings
Main - 46 Bartonville Avenue W
Toronto, Ontario
This rental is for an unfurnished one bedroom apartment on the main floor of a triplex house. Unit is fully soundproofed top and bottom. The apartment has a private entrance, and a walk out to a back deck off the kitchen, a large living room, decorative fireplace, spacious dining room and one bedroom. There are 5 new appliances, including gas stove, fridge, dishwasher, washer and dryer. Has separate thermostat for individual temperature control in the unit and individual control in each room. Dedicated hydro meter so the electricity bill would be for how much you decide to use. The hydro account will be opened in the tenants name. There is a $100 monthly flat rate utility charge in addition to rent, which covers the hot water, radiator heating, water consumption, laundry with washer dryer in apartment, garbage and recycling. Parking if required will be street parking by permit. The cost of a yearly street permit in Toronto varies depending on the specific permit type, with residential on-street parking for residents without on-site parking costing about $269.88 per year for the first vehicle ($22.19 x 12) The apartment is located on a quiet dead end street beside Fergy Brown Park and Topham Pond, Walking distance to Eglinton Flats Tennis Club and the Scarlet Woods Public Golf Course. Mintues to York Recreational Centre with free access to gym, yoga classes, running track, swimming pool. Steps to the TTC on Jane Street and Eglinton Crosstown Link Mount Dennis Station and the Weston UP Express Station. The rental agreement includes a non smoking agreement. Furniture in pictures will not be included. (id:61215)
103 Cedar Lake Crescent
Brampton, Ontario
Beautiful Townhouse With One Of The Largest Floor Plans In The Neighborhood, Offering Over 2,000 Sq. ft. Of Elegant Living Space Located On The Border Of Mississauga . A Bonus Ground Floor Level With W/O To Yard With A Large Rec/Family Room & Full Bath Which Can Also Be Suitable For Office, 4th Bdrm, Play Room Or Can Be Used As A RENTAL POTENTIAL. Main Floor Features Gleaming Laminate Floors, High Ceilings, A Large Living Room Which Flows Into A Eat-In-Kitchen With Breakfast Bar Combined with a Dining Room And Space For Home Office. Upper Floor Includes Three Bedrooms With Two Full Bathrooms. Primary Bedroom With Walk In Closet & 4 Pc Ensuite. Conveniently Located in Terracotta Village on the border of Mississauga and Brampton and close to Major Highways like HWY 407, HWY 401, and HWY 410, as well as close to Parks, Walking Trail, Public Transit , Good Schools, and Shopping such as Heartland Town Centre. (id:61215)
8529 Kinnaird Road
Lambton Shores, Ontario
Welcome to this truly one-of-a-kind, custom-built log-style home set on a sprawling private lot - where rustic charm meets modern luxury. Perfectly situated just minutes from Grand Bend, Pinery Provincial Park, and Ipperwash Beach, this property is ideal as a full-time residence, weekend retreat, or investment getaway.Step inside to discover a stunning open-concept design highlighted by soaring 20-ft cathedral ceilings, heated floors on all levels, and abundant natural light. The finished lower level is an entertainer's dream - complete with a spacious recreation area, two additional bedrooms, a custom bar, and a pool table.Enjoy seamless indoor-outdoor living with a 12' x 49' back deck featuring a built-in outdoor kitchen, wood-fired pizza oven, and relaxing hot tub - all overlooking peaceful, tree-lined surroundings. The beautifully landscaped grounds include a decorative rock garden, water fountain, and inviting front porch for morning coffee.Recent upgrades include new windows (2022), dual A/C units for the main floor and loft (2023), and a new boiler (2023). A heated 3,710 sq.ft. workshop offers exceptional space for hobbies, business use, or storage. With both municipal and well water available, this property checks every box for comfort, versatility, and lifestyle appeal. (id:61215)
2 Brogan Court
Markham, Ontario
Welcome to 2 Brogan Court! This Stunning Spacious home offers over 3,200 SF on the main and second floors plus another 1,100 SF Basement Space and sits on a quiet, family-friendly Cul-De-Sac with a 8320.49 SF premium lot. Modern Open Concept Kitchen with S/S appliances, Gas Sove, Quartz countertops, and Breakfast Bar. Over $300K+ Updates & Upgrades, Hardwood Floors through-out, Circular Oak Staircase To Basement, French Doors, Mature Trees, Garden, Green House, Side Door Entry, Main Floor Laundry & Office. Walk To Top Rank Markville H.S., Close to All Amenities Including Parks, Shops, Markville Mall, Go Station & Hwy 404/407. (id:61215)
23 Manordale Crescent
Vaughan, Ontario
Bright, Spacious, Fully Updated and move-in ready 3 + 1 Bed, 4 Washroom, Finished Basement (approx 2200 SQ/FT of functional living space) in one of Vaughan's most desirable neighbourhoods. Refinished Hardwood Flooring throughout, New Porcelain Tile Flooring, New SS apps in Kitchen, Pot lights, Main fl Powder room, Garage entrance to home, 3-car parking with a built-in garage, W/O to Fully Fenced Yard, Freshly Painted! Close to all Shops, Transit, Subway, Go Train, Schools, Parks, Vaughan Mills, Hospital, Hwy, 400, 407... (id:61215)
88 Gracedale Drive
Richmond Hill, Ontario
Spectacular Family Home on a Quiet Street in the Prestigious Westbrook Community. Welcome to this beautifully maintained family home featuring a functional layout filled with natural light. The main floor boasts 9-foot ceilings, french door, an oak staircase, and a spacious breakfast area with a walk-out to a deck and a beautifully landscaped backyard surrounded by mature trees. Elegant light fixtures and custom window coverings add a refined touch throughout. Enjoy a bright and spacious family room with a gas fireplace. Main-floor office, and direct access to the garage for convenience. Upstairs offers four generous bedrooms, including a huge primary suite with a 5-piece ensuite and walk-in closet. The second bedroom features a semi-ensuite and bay window, while the third includes a walk-in closet and semi-ensuite. The fourth bedroom also has a walk-in closet and its own 4-piece ensuite. Additional highlights include a 4-car driveway, and a prime location close to top-ranking schools such as Trillium Woods Public School, Richmond Hill High School, and St. Theresa of Lisieux Catholic High School. Steps to parks, nature trails, public transit, shopping, supermarkets, and all amenities. (id:61215)
1910 - 138 Downes Street
Toronto, Ontario
Luxury Sugar Wharf condo built by Menkes. Bright SOUTH facing studio right at the waterfront (one locker included). Open concept combine living/dining/kitchen. Large balcony with south lake view. 9Ft ceilings, floor-to-ceiling windows, and a sleek modern kitchen equipped with premium Miele built-in appliances and quartz countertops. Amenities are truly a must-see, featuring one of the largest gyms in the city, "UNITY" Fitness, which includes Aerobic studio, Spinning Room, Basketball Court and indoor lap pool. Other features include landscaped outdoor terrace with BBQs, social lounge, three theatres, music room, party room with kitchen and bar, and an indoor hammock lounge. WiFi is available in all amenity areas. Walk to Union Station, Farm Boy, Loblaws, LCBO, George Brown College, St. Lawrence Market, and Sugar Beach. Direct access to future PATH underground network. 93 Walk Score and 96 Bike Score. (id:61215)
902 - 87 Peter Street
Toronto, Ontario
Bright and functional 1-bedroom suite at 87 Peter, located in the heart of the Entertainment District. Southeast-facing with wall-height windows that bring in soft natural light. Modern kitchen with dark cabinetry with stainless steel appliances, and backsplash. Efficient layout with contemporary finishes throughout. Enjoy premium amenities: 24-hour concierge, fitness centre, spa, party room, and rooftop terrace with BBQs. Steps to TTC, PATH, restaurants, Rogers Centre, and the Financial District. Ideal for professionals seeking downtown convenience. (id:61215)
1602 - 75 Canterbury Place
Toronto, Ontario
Great Location! Luxurious Furnished Ready To Move In 2Br, 2 Baths Suite In Desired Yonge/Finch, Suite Is 769 Sqft. 9 Foot Ceiling, Laminated Floor Thru Out. Steps To Shopping, Restaurants, Subway, Ttc, Go-Station, 24Hr Supermarket, Many Restaurants, Central Library. Amazing Amenities: 24 Hours Concierge. Outdoor Bbq And Garden Area. 1 Parking Included. (id:61215)
3 Temple Manor Road
Brampton, Ontario
Exquisite Townhome: three-storey, 2,600 sqft. above grade living space, freehold corner offering the grandeur and privacy of a detached home. With soaring 9-foot ceilings, 4 spacious bedrooms, 4 modern bathrooms, separate living and dining /great room, huge balcony and a double garage, this meticulously crafted residence surpasses most detached and semi-detached homes in size, style, and quality. Large, strategically placed windows bathe the interior in natural sunlight, amplified by its coveted corner position, while the exterior showcases timeless stone and brick craftsmanship. The main floor is designed for adaptability, featuring a generous family room that can serve as a fifth bedroom, home office, or rental suite. It includes a 4-piece bathroom, utility room and laundry with the option to add a compact kitchen, making it ideal for extended family or income potential. The second floor boasts a state-of-the-art kitchen with premium appliances, a convenient 2-piece bathroom, and a spacious great room seamlessly integrated with a dining area. This opens to an expansive balcony, perfect for entertaining. A separate living room and adjacent den offer additional space for relaxation or work. The third floor is a haven of comfort, featuring a lavish primary bedroom with a 4-piece ensuite and large walk-in closet. Three additional well-sized bedrooms share a modern 4-piece bathroom, ensuring ample space for family or guests. Prime Location and Lifestyle: Nestled in a serene neighborhood, this corner townhome offers a private side yard and the feel of a detached home. Its prime location is steps from top-rated schools, fine dining, public transit, scenic trails, parks, and major highways (407, 401), blending tranquility with convenience. Offering detached quality at a townhome price, this sunlit, stone-and-brick masterpiece is a rare opportunity. Schedule your private viewing today to experience its elegance firsthand. (id:61215)
48 Eagleridge Drive
Brampton, Ontario
Welcome to 48 Eagleridge Drive! This stunning 4-bedroom, 4-bathroom detached home is located in one of the most desirable and family-friendly neighbourhoods. With premium upgrades throughout and a thoughtfully designed layout, this home is the perfect blend of comfort, style, and functionality.As you enter, youre greeted by a spacious foyer leading to separate living and dining rooms, ideal for both everyday living and formal gatherings. Upstairs, youll find four generously sized bedrooms, including a luxurious primary suite with a walk-in closet and a private 4-piece ensuite. Each bathroom in the home has been tastefully designed to offer both comfort and convenience. Whether you're an investor or a growing family, this setup provides valuable flexibility and long-term value. This home is close to top-rated schools, parks, shopping centers, major highways , transit, and all essential amenities. Its the perfect location for commuters and families alike. Dont miss this opportunity to own a beautifully upgraded, move-in-ready home in one of Bramptons finest neighbourhoods. Book your private showing today! (id:61215)
15 - 10 Dewside Drive
Brampton, Ontario
Location! Location! Location!. Here Is The Opportunity To Own A Great Main Floor Retail Unit Currently tenanted by a A+ anchor franchise. Total Area is approx.1214.97 sq feet and includes Retail shop and (Reception/ eating area), and washroom. Currently the unit is Leased for $39 per sq ft (Approx $3948.65/Mo) plus TMI & HST per month And Tenant pays for all Utilitities, Huge Exposure with High Traffic. This Retail Unit Has * Two Entrances * Unit Located in high density neighborhood. Plenty of parking. Excellent Exposure, High Density Neighborhood! Minutes from new Brampton Library, Freshco, Major Banks, Shoppers Drug Mart, and many other small businesses and professional offices. (id:61215)
37 Ross Drive
Brampton, Ontario
Welcome to 37 Ross Dr! This meticulously cared for & appreciated home will bring your search to a screeching halt! With 5+2 bedrooms & 6 washrooms, this is the one you've been looking for! 2015 built double car garage detached home on a premium ravine lot, featuring a fantastic layout! Swept concrete work leading to the front porch. Double door entry to a fantastic layout with plenty of natural light flooding the interior. Main floor features separate living & family room plus an eat-in area. The gourmet kitchen is a chef's delight! Featuring premium built-in stainless steel appliances, an upgraded island, gas burner counter cooktop, upgraded backsplash, countertops & much more. Walk out to the rear deck from the kitchen. Conveniently located garage access & powder room on the main floor. Ascend to the second level to be greeted by a spacious foyer & rarely offered 5 bedroom layout! Primary master bedroom with 5 piece ensuite & oversized walk-in closet. Secondary & third bedroom have a jack & jill washroom. Fourth & fifth bedroom share a washroom, totalling to a rarely offered 3 full washrooms on the second floor! All 5 bedrooms equipped with large windows & closets, for plenty of natural light & storage space! Ensuite laundry on the second level & separate laundry in the basement! Finished walkout basement with 2 bedrooms, a full kitchen, & two full washrooms. Secondary separate entrance to the basement on the side of the home. Limitless potential from the basement, including the possibility of 2 separate basement apartments. Step into the backyard to be greeted by your own personal oasis. This is the perfect place for family gatherings, BBQs, kids to play, etc. The combination of living space, lot, & layout truly make this the one to call home. Location location location! Situated in a highly desirable neighbourhood - steps from schools, parks, public transit, trails, shopping, etc. Minutes from highway 410, & close to all other amenities. (id:61215)
109 - 408 Browns Line
Toronto, Ontario
One Bedroom Corner Unit With One Parking In Toronto, Near To Humber College, Bright, Open Balcony, Ensuite Laundry, Kitchen Centre Island, 9-foot Ceiling, Laminate Flooring Thru-Out, Stainless Steel Fridge, Stove, Dishwasher, Exhaust Fan, White Stackable Washer & Dryer, Near to Sherway Gardens, Humber College, Hwy, Park, Public Transportation, Looking for Immediate Occupancy, No Airbnb (id:61215)
16 Sandway Drive
Brampton, Ontario
Welcome to 16 Sandway Drive! The wait is finally over to secure a large double car garage detached home in a family friendly neighbourhood for an affordable price! This property boasts a spacious layout with a separate living, dining and family room. It features a large gourmet kitchen with stainless steel appliances, quartz counter top, spice closet & extended cabinets. Elegant residence in the coveted Fletchers Meadow area. Recently updated with a fresh coat of paint, showcasing meticulous upkeep. Expansive master bedroom features an ensuite and cozy sitting area. Numerous enhancements including new lighting and a freshly painted interior, creating an airy ambience on the main floor. 2 Bedroom finished basement with separate entrance gives the owner an avenue to make extra income without comprising privacy. Separate entrance, laundry & kitchen. Pride in ownership & a true showpiece ! Combined living space of over 3,700 square feet! (id:61215)
3063 Emperor Drive
Orillia, Ontario
Located in the heart of the highly sought-after West Ridge community in Orillia, this exceptional 4-bedroom, 2.5-bathroom home is a true show-stopper! Offering over 2,400 sq. ft. of beautifully finished living space, plus an unfinished walk-out basement awaiting your personal touch, this home combines modern design, comfort, and functionality in perfect harmony.Built in 2017, this property showcases a blend of premium builder upgrades and custom enhancements that make it truly one of a kind. Step inside the inviting foyer and discover a bright, open-concept layout ideal for family living and entertaining. The main floor features a stylish 2-piece powder room, a convenient laundry room, a formal dining area, and a spacious living room with a cozy gas fireplace that anchors the space. The well-appointed kitchen boasts stainless steel appliances, ample cabinetry, and a walkout to a large entertainer's deck, perfect for morning coffee or evening gatherings while enjoying scenic views.Upstairs, a generous landing leads to a 4-piece main bathroom and four spacious bedrooms, including the luxurious primary suite complete with a walk-in closet and private 4-piece ensuite. Each room is filled with natural light, offering a warm and inviting atmosphere for every family member.The walk-out basement provides endless possibilities for customization-whether a recreation area, gym, or in-law suite-with a rough-in for a future bathroom already in place. Outside, the fully fenced backyard offers both privacy and play space, while the double attached garage ensures convenience and ample storage.Situated in one of Orillia's most desirable and fastest-growing neighbourhoods, this property truly offers it all. Don't miss your chance to make this spectacular West Ridge home yours-book your private showing today! (id:61215)
Lph1107 - 100 Eagle Rock Way
Vaughan, Ontario
Enjoy this stunning Lower Penthouse featuring 10-foot ceilings and floor-to-ceiling windows.Bathed in natural sunlight with a bright south exposure, this 885 sq. ft. suite offers a spacious, well-designed layout and two full-size bathrooms. Located just 300 meters from the GO Station - only 32 minutes to Union Station - and close to libraries, schools, hospitals, shopping, and public transit, this home combines luxury, convenience, and unbeatable accessibility. (id:61215)
Lower - 714 Grandview Drive
Oshawa, Ontario
Bright and spacious all inclusive 1-bedroom suite available for lease in a legal duplex, featuring a ground-level walk-out with large above-grade windows that fill the space with natural light. This thoughtfully designed unit includes a private entrance with soundproof and fire-rated insulation, tandem parking for two vehicles on a double driveway, and sits on a premium 50' x 139' lot with a fully fenced backyard and convenient storage shed. All utilities-heat, hydro, water, and water heater-are included, offering truly hassle-free living. Located just steps from parks and nearby amenities, and minutes to golf courses, schools, Oshawa GO Station, and Hwy 401, this inviting suite is ideal for a quiet single professional or a couple seeking comfort, privacy, and convenience in a well-connected neighbourhood. (id:61215)
139 Pandora Circle
Toronto, Ontario
Welcome to 139 Pandora Circle, Scarborough!Step into this charming and well-maintained 3+1 bedroom, 2-bathroom family home nestled in one of Scarborough's most desirable and family-friendly neighbourhoods. Perfectly suited for first-time buyers, growing families, or investors, this property offers a bright, functional, and inviting layout designed for everyday comfort and easy entertaining.The main floor features a spacious living area with impressive cathedral ceilings, creating a sense of openness and natural light throughout. The adjoining dining space flows seamlessly into a practical and well-equipped kitchen that offers ample cabinet space, quality appliances, and a cozy breakfast area - perfect for morning coffee or casual meals.Upstairs, you'll find three well-proportioned bedrooms, each offering generous closet space and large windows that fill the rooms with sunlight. A tastefully finished 3-piece bathroom completes this level, offering both convenience and style for the entire family.The finished basement provides exceptional versatility with a separate entrance, a fully equipped kitchen, an additional bedroom, and a full washroom - making it ideal for extended family use, in-law accommodation, or potential rental income.Outside, enjoy a private backyard with mature greenery, perfect for summer gatherings, gardening, or simply relaxing after a long day. The property also offers ample parking and a welcoming curb appeal that makes a lasting first impression.Conveniently located close to top-rated schools, beautiful parks, shopping centres, public transit, and major highways, this home offers the perfect balance of peace, accessibility, and value.Don't miss your opportunity to own this wonderful property in a sought-after Scarborough community - a true blend of comfort, functionality, and potential! (id:61215)
3750 Stewart Road
Clarington, Ontario
Incredible Country Property Just Minutes From The 401. This 3+2 Bedroom Home Is Situated On 10 Beautiful Acres With Stunning Views Of The Surrounding Countryside. Located In Clarington This Property Offers A Unique Opportunity To Own A Home With So Many Options For Use In Such A Serene Setting. Numerous Features Inside Incl. Hardwood Floors, Cathedral Ceilings With Skylights,2 Sided Fireplace And Inground Saltwater Pool. (id:61215)
71 Gorsey Square
Toronto, Ontario
One-of-a-kind, fully renovated 2-storey detached home featuring 3+2 spacious bedrooms and 3.5 washrooms, including a beautiful primary bedroom with a private ensuite. Designed with bright ambient lighting throughout and large windows that fill every room with natural light, this luxurious home offers an open-concept layout with hardwood floors, a modern kitchen with quartz countertops, pot lights, and elegant finishes. Enjoy convenient laundry on both levels, a separate side entrance to a fully finished basement ideal for rental income or in-law suite, and extensive exterior upgrades including new stucco, concrete work, fencing, and fresh landscaping. The property boasts a large driveway, huge front and backyard perfect for gardening or entertaining, and is ideally located just minutes from TTC, Centennial College, Hwy 401, Scarborough Town Centre, grocery stores, and banks. (id:61215)
Lower - 137 Pineway Boulevard
Toronto, Ontario
Walkout basement. Sun Filled Home In High Demand Area. Daycare/Primary School & Pineway Park At The Door. Walking To Zion Heights Middle School And Ay Jackson Ss, Close To Seneca College, Shopping,Go- Stn,Trails,Community Center And Library. Utilities(40%) (id:61215)
802 - 185 Alberta Avenue
Toronto, Ontario
Nestled Is The Heart Of St Clair West Village, This Bright And Spacious 2 Bedroom, 2 Bathroom Corner Unit Offers Unobstructed North Easterly Views. The Split Floorplan Allows For A Seamless Flow With 9' Ceilings, Floor To Ceiling Windows, Wide Plank Vinyl Flooring Throughout, Custom Closet Organizers And Roller Shades. Generously Proportioned Living/ Dining Room With A Walkout To The Balcony. The Chef's Kitchen Features Integrated Appliances, Breakfast Bar And Quartz Countertops. Oversized Primary Bedroom With A 4-Piece Ensuite And Walk In Closet With Custom Closet Organizers. Large Second Bedroom With A Juliet Balcony. Incredible Building Amenities Including: Party Room, Gas BBQ, Rooftop Terrace, Gym, Temperature-Controlled Wine Cellar And A Co-Working Space. Located Steps To Public Transit, Restaurants, Grocery Stores, Parks And Some Of The Finest Schools In The City. 1 Oversized Parking Spot And 1 Large Storage Locker Incl (id:61215)
3384 Baker Crescent
Niagara Falls, Ontario
Welcome to 3384 Baker Crescent, Niagara Falls! You'll fall in love with this warm and inviting 3+1 bedroom, 2 bathroom, 4 level sidesplit house, tucked away in one of Niagara Falls' most sought-after neighborhoods. From the moment you walk in, the gleaming hardwood floors and bright, open feel make you feel right at home. The house has seen lots of great updates over the years, including vinyl windows and a beautifully redone lower level with a cozy gas fireplace, extra bedroom, and walkout to the backyard. Step outside to enjoy your private, fully fenced yard, complete with a massive concrete patio - perfect for BBQs, morning coffee, or watching the kids play. The attached single-car garage adds extra convenience, and the high, dry basement offers plenty of potential to finish just the way you want it. You're just steps from the park, playground, the best high school in the Niagara region - A.N.MYER High school, and only minutes from QEW access, making this the perfect spot for families or anyone looking for a great community to call home. Come see for yourself - this home has everything you've been looking for! (id:61215)
2 - 1220 Dartmouth Crescent
Oakville, Ontario
** Facing a Beautiful Pond View & End Unit Townhouse Like A Semi-Detached Home ** Welcome to this brand new and luxury end-unit townhouse, offering the feel of a semi-detached home, ideally located in the most sought-after neighborhood of Joshua Meadows, Oakville. South-facing with serene pond views, this elegant residence offers 4 bedrooms and 3.5 bathrooms, designed with both style and functionality in mind. The ground floor features an extra room with a 3-piece ensuite, perfect as a 4th bedroom, guest suite, or private home office. The home boasts an open-concept layout with hardwood floors throughout, creating a seamless flow across the living spaces. The modern kitchen is equipped with a large island and connects directly to a formal dining room with walkout to a spacious deck, ideal for entertaining. The great room, enhanced by expansive windows, welcomes abundant natural light and showcases beautiful pond views. The primary bedroom suite includes a 4-piece ensuite and a spacious walk-in closet. Two additional bedrooms, both facing the pond with oversized windows, share a full 4-piece bathroom. Enjoy easy access to Highways 403, 407, and QEW, steps to the pond and walking trails, and closeness to Trafalgar/Dundas commercial area, schools, restaurants, public transit, and parks. (id:61215)
106 - 101 Cathedral High Street
Markham, Ontario
Enjoy living in Courtyards in Cathedral Town, minutes accesses to HWY404, Angus Glen community Centre, Richmond Green High school, shopping Centre and much more. (id:61215)
Coach House - 335 Palmerston Boulevard
Toronto, Ontario
Charming detached 1-bedroom coach house in the heart of Little Italy! This private, two-storey "cottage in the city" offers character and comfort with an updated kitchen and washroom, separate laundry room, and two beautiful bay windows filling the space with natural light. Enjoy the perfect blend of privacy and urban living. Parking included. Ideal for a young professional or couple seeking a unique home in one of Toronto's most vibrant neighbourhoods. Walkable Lifestyle at its best. $2,850/month + utilities. (id:61215)
157 Edward Street
Saugeen Shores, Ontario
Southampton is a desirable community with all the amenities you would expect to have. Located along the shores of Lake Huron, promoting an active lifestyle with trail systems for walking or biking, beaches, a marina, tennis club, and great fishing spots. You will also find shops, eateries, art centre, museum, and the list also includes a vibrant business sector, hospital and schools. Municipal road. New multiunit residential property (main house with 2 ARU and a walk up basement with large above ground windows).3-bedroom on the main floor and 2x2-bedrooms on the second floor. Income produced property. Good for investors.Total size of the property excluding basement is approximately 5,232 sq feet.2 backyard decks. 800 m from the Southampton beach. Don't miss out on this rare opportunity to become part of a vibrant and welcoming community on the shores of Lake Huron! (id:61215)
109 Rainbow Valley Crescent
Markham, Ontario
4 Bedrooms Semi-Detached In High Demand Greensborough. Excellent Layout With Open Concept Family Room And Kitchen. Finished Basement Has A Washroom. Close To Schools, Go Station (Mt. Joy) And Many More Amenities (id:61215)
13 Ivan Avenue
Caledon, Ontario
Custom-built (88) on a gorgeous lot in vibrant Caledon East newly renovated in 2023 with a bright, modern aesthetic. Sun-filled main floor features a custom kitchen with quartz counters, oversized island, brass hardware, designer pendants and stainless appliances, opening to the family room with a linear fireplace feature wall and walkout to the large patio. Glass-panel home office. Stylish baths with marble-look tile and brass fixtures; serene primary with 4-pc ensuite and massive W/I closet. Refreshed mudroom/laundry with cabinetry, shelves and sink. Finished basement (2025) offers a spacious rec area. Updates include windows (2019 ~$30K), A/C (2020), furnace (2010). Peaceful, small-town feel with full-service amenities nearby. Recently severed lot. Existing municipal sanitary service and hydro are present; alterations/relocation to the sanitary lateral(s) and electrical service are underway and will be completed by the Seller prior to closing (id:61215)
905 - 2799 Kingston Road
Toronto, Ontario
Discover unparalleled luxury living at The Bluffs Condo Penthouse, a magnificent 1,560-square-foot, two-story corner unit offering breathtaking views of Lake Ontario and the Toronto skyline. This exceptional residence is perfect for entertaining, boasting two expansive terraces and a walk-out kitchen patio on separate floors. The penthouse features three bedrooms, three bathrooms, and a versatile den/office, which is ideal for a hybrid work setup. Two bedrooms feature walk-in closets, while the den is thoughtfully appointed with built-in office furniture and overlooks the second-floor terrace, offering stunning views of Lake Ontario. The main floor terrace has a natural gas BBQ, perfect for outdoor gatherings. Residents of The Bluffs Condo enjoy an array of premium amenities, including a well-equipped gym, a serene yoga room, a party room with an 80-inch TV, a games room, and a spacious second-floor BBQ area with cabana sun chairs. Nestled in Cliffcrest, this prime location is just a stone's throw from The Bluffs Marina and beach. Walking trails and lush greenery offer fantastic views of the sunrise and sunset over Lake Ontario. Enjoy seamless access to transit with the TTC at your doorstep, and the Warden subway station and Scarborough GO Train just minutes away. Downtown Toronto is within a 20-30 minute reach. Everything you desire is within walking distance, including restaurants, shopping, and places of worship, all conveniently located nearby. Experience the epitome of sophisticated living at The Bluffs Condo Penthouse. (id:61215)
115 Welbourn Drive
Hamilton, Ontario
Set on a lush 50' x 102' lot in prime Central Hamilton Mountain, this charming brick bungalow offers ~1,008 sq ft up plus a fully finished lower level with home gym. A flagstone veranda leads to a bright living room with coved ceilings; the functional kitchen adjoins three bedrooms and a 4-pc bath. Both bathrooms have been recently updated. Downstairs adds a large rec room, multi-purpose room (possible 4th bedroom), laundry with kitchenette (in-law potential where permitted). Updates/extras include roof (2016), furnace (2012), A/C (2020). Close to schools, rec centres, shopping, transit, and major routes well-maintained and move-in ready; immediate possession available. (id:61215)
409 - 17 Kenaston Gardens
Toronto, Ontario
Luxury One Of A Kind 1+1 Bedroom At Award Winning NY Place Unit Has Everything You Need! 677 Sq.Ft. Of Open Concept Living/Dining Room. Spacious Bedroom W/ Large Windows, And Plus Den Can Be Used As Office Or Bedroom. Convenient Location, Steps To T T C, T-W-O Subway Lines, Bayview Village, Y M C A, Loblaws, Hwy 401/Hwy 404 And All Other Amenities (id:61215)
Lph06 - 510 Curran Place
Mississauga, Ontario
Bright and modern Cobdo Unit on lower Penthouse level offering extraordinary city views and stylish finishes throughout. This 1+Den suite features new light fixtures and a thoughtfully designed layout, perfect for comfortable living. Hardwood Floor Through Out The Unit. The spacious and versatile den is ideal as a second bedroom, home office, or nursery. The open-concept kitchen includes sleek cabinetry, stainless steel appliances, granite countertops, over the range B/I Microwave. Enjoy floor-to-ceiling windows, a spacious primary bedroom with Mirror Doors Large Closet that has organizers, and a walk-out to your private balcony. Complete with a full-sized front-load washer and dryer for added convenience. Located in the heart of Mississauga steps to Square One, transit, Sheridan College, Celebration Square, dining, and more. Enjoy top-tier amenities including a 24-hour concierge, indoor pool, gym, party room, guest rooms & more. (id:61215)
Unit 1 - 286 Georgian Drive
Barrie, Ontario
Just Located Across The Hospital And Georgian College! 2Min Drive To Hwy 400/Little Lake; 8Min Drive To Downtown Barrie! Freshly Paint Throughout The Whole Unit; Master Bedroom With 2Pc EnSite; Large Windows Bring In Lots Of Sunshine; Plenty Storage Spaces; Tenants pay 30% utilities! This Is A Dream Home For You To Relax And Entertain! (id:61215)
808 - 47 Mutual Street
Toronto, Ontario
Welcome to this sun-filled, bright and spacious 1+1 bedroom condo in the heart of downtown Toronto! Functional open-concept layout with floor-to-ceiling windows that bring in abundant natural light. Sleek & Spacious Design: 584 sq ft + 108 sq ft Balcony of modern living with an open-concept layout. The versatile den is perfect as a home office or second bedroom. Modern kitchen with integrated appliances with a movable island and ample storage. Steps to Toronto Metropolitan University, Subway Access, Eaton Centre, TTC, shopping, dining, and all amenities. Ideal for first-time buyers, young professionals, or investors seeking strong rental potential. (id:61215)
42 Davean Drive
Toronto, Ontario
Premium 60X150Ft Lot Located In The Prestigious St. Andrew Windfields Community, Zoned For Torontos Top-Ranking Schools: Dunlace P.S., Windfields M.S.(IB), York Mills C.I. , Close to Top Private Schools (Havergal, Crescent, TFS etc.) This Rarely Offered Side-Split Home Showcases Over $60K In Recent Upgrades: Brand-New Custom Kitchen (2025), New Skylight (2025), New Flooring Thru-Out (2025), New Toilets (2025), New Washroom Sink on Main (2025), All-New Appliances (Washer, Dryer, Dishwasher, Fridge, Stove), Newly Roof (2018). Step Into A Bright And Spacious Living Room Filled With Natural Light And A Functional Layout. The Adjacent Chefs Kitchen Features Modern Backsplash And Countertops, And Opens Directly To A Huge, Fully Fenced Backyard That Feels Like Your Own Private Resort. The Upper Level Offers A Primary Bedroom With A 5-Piece Ensuite And Double Closets, Plus Two Sun-Filled Bedrooms. The Lower Level Includes A Generous Family/Rec Room With A Cozy Fireplace, Along With An Additional Bedroom Or Office, Ideal For Guests, Working From Home, Or Relaxing. Professional Landscaping In The Front Garden Is Highlighted By A Stunning Weeping Japanese Maple, Adding Timeless Curb Appeal. Unbeatable Location: Minutes To Public Transit, Hwy 401 & 404/DVP, Bayview Village Shopping Centre, Hospitals, Golf Courses, Don River Trails, Athletic Clubs, And More. (id:61215)
2004 - 100 Harbour Street
Toronto, Ontario
Luxury Living In Harbour Plaza Residences By Menkes. Wake Up Every Morning To The Breathtaking View Of CN Tower, Lake Ontario And Toronto's Iconic Downtown Skyline. Enjoy Your Coffee In The Wrap-Around Terrance With Amazing City and Lake View. This Exquisite 2 Split Bedrooms Corner Suite Is Designed With Attention To Detail And High-Quality Finishes With Upgraded & Customized Throughout. Floor-To-Ceiling Windows Surround And 9 Feet High Level EXCLUSIVE Smooth Celling Creating A Sun Drenched Living Space. Hardwood Flooring Throughout. Modern Kitchen With Integrated Appliances. The Residence Offers Private Access To World Class Amenities Including A 24-Hour Concierge, State Of The Art Wellness & Fitness Facility, Indoor Pool And More. Located In Prime Location And Direct Access To Underground P.A.T.H, Minutes To Union Station, Go Transit, CN Tower, Harbour Front, Scotiabank Arena, Rogers Centre, Shopping Centre And More Without Stepping Outdoor. B/I Fridge, Stove, Dishwasher. Microwave, Washer & Dryer, Window Coverings & Light Fixtures. 2 Pure Fitness Memberships Included In The Maintenance Fee. (id:61215)
1206 - 3077 Weston Road
Toronto, Ontario
Room for rent with private bathroom in great building and convenient location. Shared Kitchen and living room with single female occupant. Washing machine in unit. Includes 1 underground parking and all utilities! (id:61215)
16 Vecchia Street
Markham, Ontario
Bright And Cozy Well Maintained 3 Br Detached Home In Most Desired Beautiful Wismer Area! High Ranking Bur Oak S.S & John Mccrae P.S! Open Concept And 9 Ft Ceiling On Main Fl, Hardwood Fl Throughout Main & 2nd Fl. Direct Access To Garage. Newer Bathrooms On 2nd Floor, Pro Finished Bsmt W/Laminated Fl & Pot Lights. Finished Laundry Area In Bsmt. Newer Furnace & Cac. Newer Roof. Fully Fenced Backyard W/I X-Large Patio & Gas Bbq Hook Up. Driveway Extension Can Park Two Cars. Perfect For Families! Steps To Park, Community Centre, Bur Oak S.S., Markville Mall, Go Train & Yrt/Viva. (id:61215)
326 - 1 Kyle Lowry Road
Toronto, Ontario
Brand New 2Bedroom condo at Crest at Crosstown by Aspen Ridge. This brand-new residence showcases premium craftsmanship and contemporary design throughout. South facing, sun-filled terrace facing south, perfect for indoor-outdoor living. Featuring 2 spacious bedrooms and a full bathrooms, this never-before-occupied home includes 1 parking space and 1 locker for your convenience. Floor-to-ceiling windows flood the interiors with natural light, highlighting the sleek modern finishes. Located At Don Mills & Eglinton Within The Master-Planned Crosstown Community, Residents Are Steps To The Future Eglinton Crosstown LRT, Parks, Shopping, Dining, And Have Easy Access To The Don Valley Parkway. Experience Modern Urban Living At Its Finest. ** Extras ** Built-In Fridge, Oven, Range Hood, Dishwasher; Glass Cook Top; Washer & Dryer; All Existing & ELFs. (id:61215)
6 Marvin Avenue
Oakville, Ontario
Seize this unparalleled opportunity to elevate your small business with a prime retail/office space for lease at the bustling intersection of Sixth Line and Marvin Ave, Oakville's most prestigious and rapidly growing luxury community! This move-in-ready, ground-level unit boasts a separate entrance, sleek carpet, a modern finished washroom, and a convenient closet-perfectly tailored for success in running small business. With gross rent covering utilities (TMI, Gas, Water), just get a separate hydro meter for your area. This front-facing gem commands exceptional visibility and thrives on heavy foot traffic, making it the ultimate location for businesses like professional offices, barber shops, accounting firms, travel agencies, and more. Nestled in a vibrant neighborhood buzzing with new ventures-dental clinics, pharmacies, tutoring centers, barber shop and dry cleaners-this stylish unit offers a modern design and limitless potential to capture Oakville's affluent customer base. Don't let this rare chance to secure a high-visibility, high-traffic commercial space in a thriving, upscale community pass you by-act now and position your business for extraordinary success! (id:61215)
3210 Sixth Line
Oakville, Ontario
Absolutely Stunning! Brand New Townhome Located At Highly Sought-after Family Friendly Community. High 9ft Ceilings Through Out All Three Floors. Large Windows Bring Abundant Natural Lights. Very Bright And Spacious. 2270 Sqft Finished Space. 4 Bedrooms, 3.5 Bathrooms With 4-car Parking! Functional Layout. Open Concept. Laminate Floor Through Out, Carpet Free. Oak Stairs With Iron Pickets. Main Floor Includes Spacious Living Room Combined With Dinning Room, Perfect For Entertaining. Stylish Eat-in Kitchen With Central Island, High Cabinets, Pantry & High-end Stainless Steel Appliances. Spacious & Bright Family Room With Fireplace, Walk Out To Large Balcony. Third Floor Offers 3 Generous Sized Bedrooms & 2 Bathrooms. Master Bedroom Features Private Balcony, 4pcs Ensuite & Walk-in Closet. Ground Level Offers Versatile 4th Bedroom/Recreation/Home Office With 4pcs Ensuite. Convenient Direct Access To Double Car Garage. Very Convenient Location. Walk To Top Rated Schools, Parks & Trails. Easy Access Major Highways And Shopping Plazas Including Walmart, Superstore, Banks & Restaurants. (id:61215)
24 Whitewood Drive
Whitchurch-Stouffville, Ontario
Welcome to 24 Whitewood Road, a masterfully designed luxury residence by award-winning Geranium Homes situated in the heart of Ballantrae, one of Stouffville's most coveted enclaves. This New Never Lived-in property is set on a one acre lot, this stately home combines elegant architecture, refined finishes, and modern conveniences, offering a lifestyle of sophistication and comfort. Step inside to discover an expansive floor plan highlighted by soaring ceilings, custom millwork, and a blend of timeless design with contemporary upgrades. Featuring 4 bedrooms, 6 bathrooms, library, office, in an elegant open layout. Gourmet kitchen with Sub-Zero & Wolf appliances, butler pantry, and broom closet. Second-floor laundry room. 4-car garage with parking for up to 6 vehicles. Spacious principal rooms with premium finishes throughout. Private and serene setting, close to golf, schools, shops, Hwy 404/407 & GO transit. (id:61215)
Bsmt - 18 Fireside Drive
Brampton, Ontario
Welcome to This Professionally Finished one and half years old Legal Basement Apartment! Spacious 3-bedroom apartment featuring an upgraded full bathroom with standing shower, open-concept kitchen, living, and dining area, and laminate flooring throughout with tiled kitchen. Enjoy ample natural light from large windows in all bedrooms. Private side entrance. Separate laundry for basement. 2 driveway parking spaces. Bright and functional layout. Perfect for small families or professionals. Don't miss out on this move-in-ready home! (id:61215)
18 Saddlebrook Drive
Markham, Ontario
Overlooking park, sun filled beautiful home, complete renovated and upgraded from top to bottom with modern design and elegant style, featuring 4+2 bedrooms, 5 washrooms, hardwood floor, pot lights throughout, den on 2nd floor can be used as bedroom for kid or guest, finished basement with 1 bedroom,1 media room (can be used as guest room). steps to bus stop, a few min walk to prestigious upper Canada daycare and school, parks, pond, nearby green land full of natural beauty with creek, birds and trees, close to community center and everything. $$$$$$ spent on renovation and upgrading, washrooms on first and upper floor complete upgraded, all kitchen appliances have been upgraded, new smart washer/dryer + mimi washer, new smart LG sleek looking dry cleaning machine w/remote control, newly installed water softener, auto control air humidifier, high efficiency Gree Inverter Heat Pump system for both heating and cooling to maximize your energy saving all year around, smart thermostat, smart security door/bell and alarm system, smart toilet in primary bedroom etc. (id:61215)
1082 Sand Bay Road
Front Of Leeds & Seeleys Bay, Ontario
Rural investment opportunity in remote area has approximately 178 acres of land and trees. The home has 4 bed rooms and 1.5 baths and it is heated by oil and wood stove. Kitchen is spacious and laundry is in main floor. There was a permit issued in 2020 for 6458 sf outbuilding and it was expired now. There are building materials for 8000sf barn and some other equipment on site. Roof was replaced last year. It has a lot of potential. There are engineering drawings for the outbuildings of 6000sf, 8000sf and site plan available upon request. It is sold in as is condition. **EXTRAS** Tools And Equipment On The Property Is Included. (id:61215)
15 Troyer Street N
Brampton, Ontario
Only Upper Portion For Lease. Magnificent 4 Bedrooms Detached House From Mattamy In High Demand Area Of Brampton, Well Maintained Home,, Lots Of Upgrades, California Shutters, Upgraded Oak Stairs With Hardwood Floor, 9' Ceiling. Upgraded Eat-In-Kitchen With Granite Counters & Back Splash, California Shutter.All Existing Appliances. Close To All Amenities Plaza, Doctors, Religious Places, School, Transit, Minutes To Highway (id:61215)

