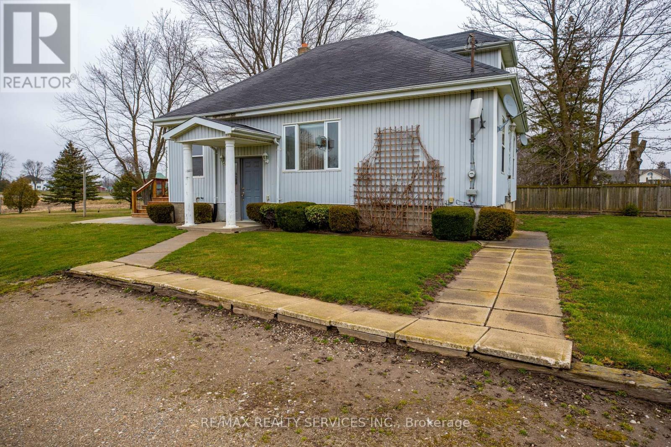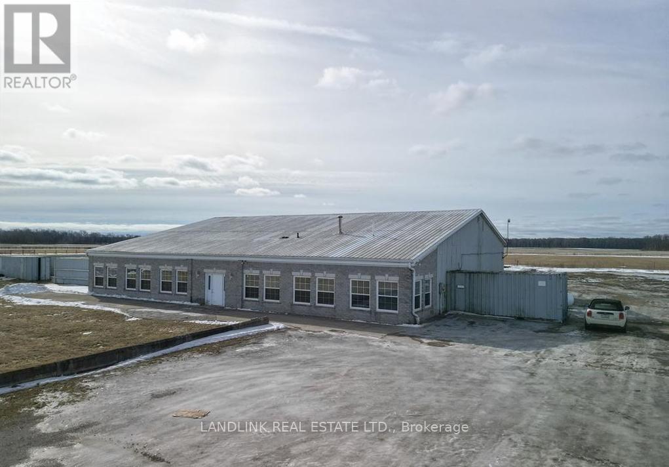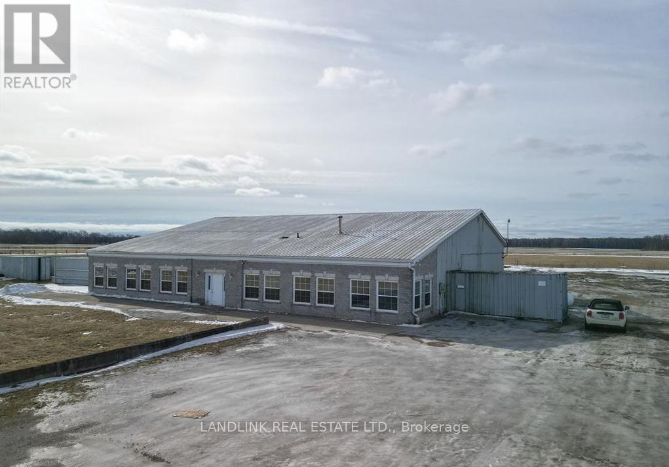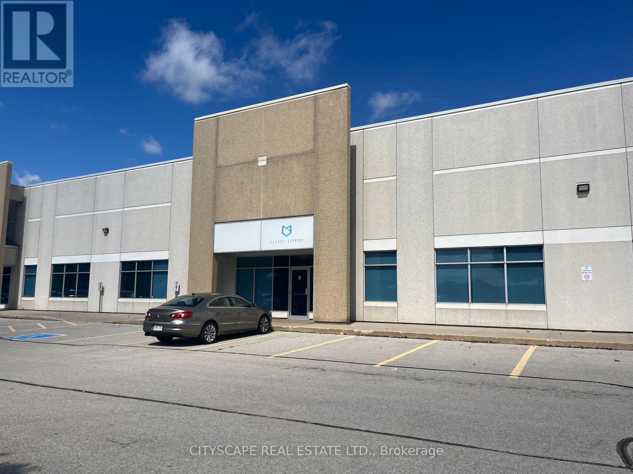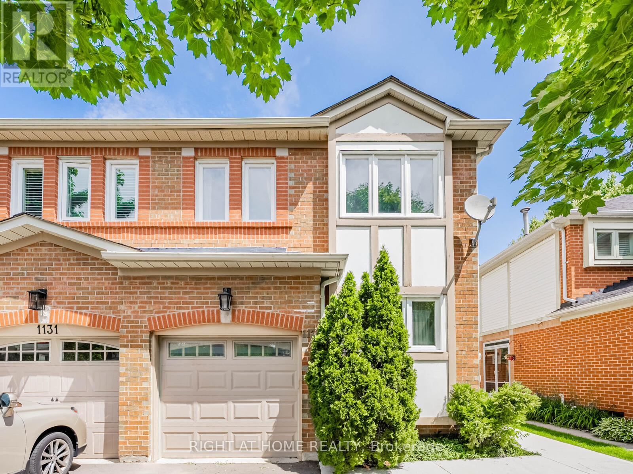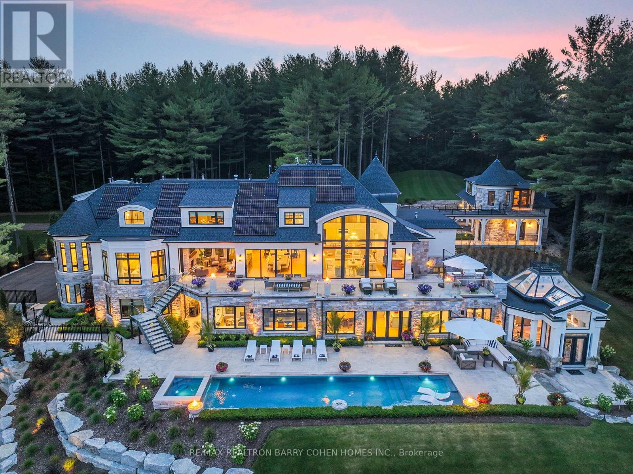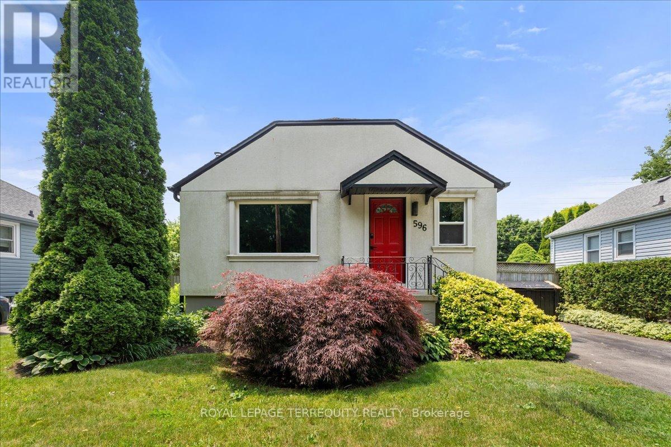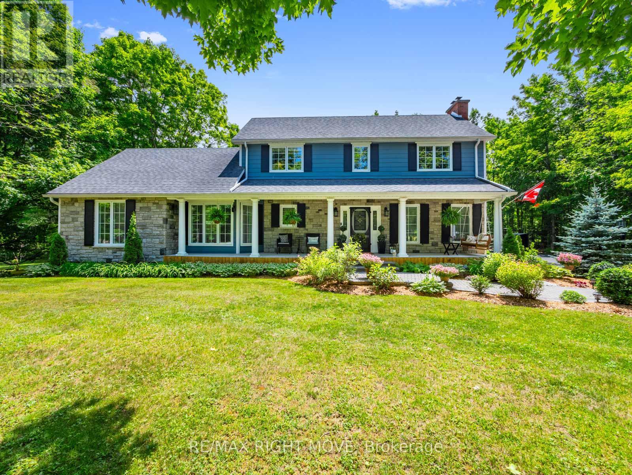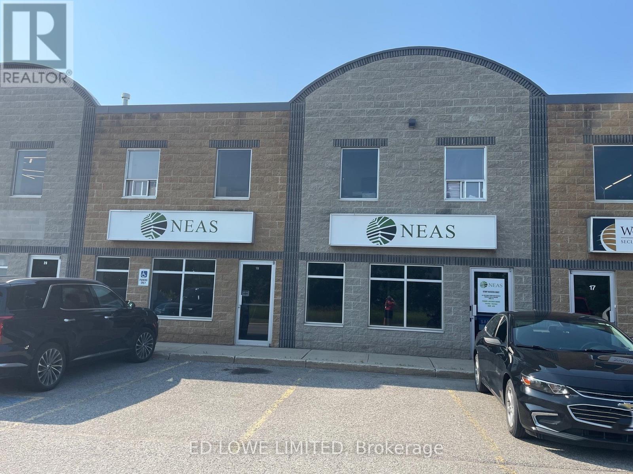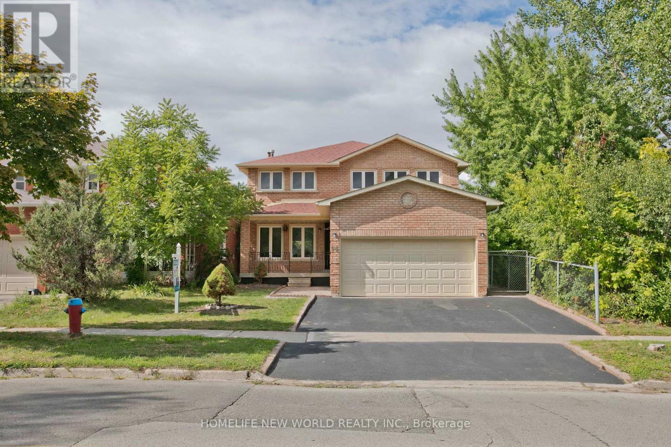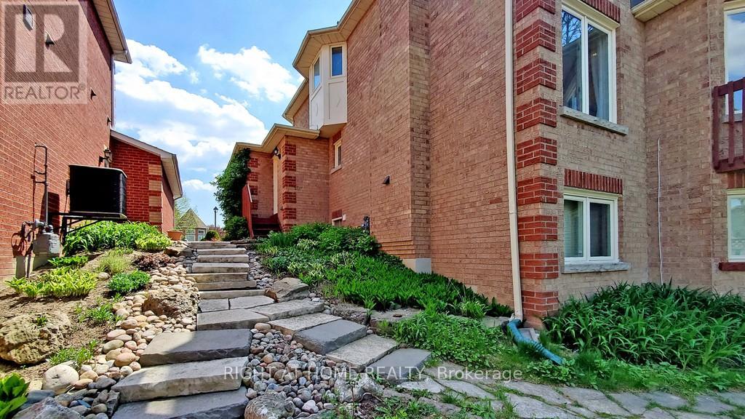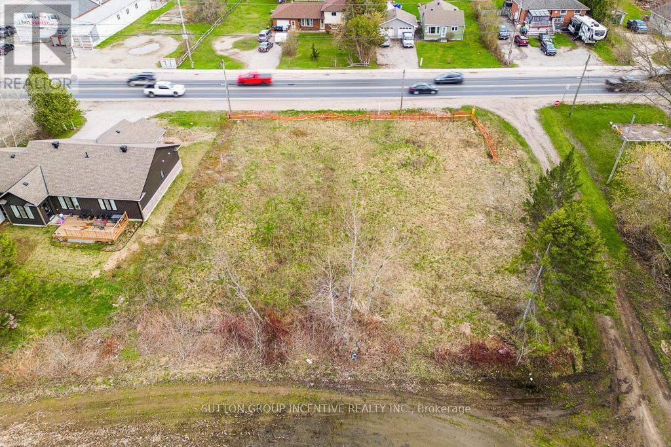Team Finora | Dan Kate and Jodie Finora | Niagara's Top Realtors | ReMax Niagara Realty Ltd.
Listings
754328 Hwy 53 Road
Norwich, Ontario
Highway Commercial Property With Many Possibilities. 5 Mins to 401 & 2 Mins to 403 & 6 mins to Woodstock Toyota Plants. On Busy Hwy 53/Muir Rd N Intersection, 1.42 Acres. (id:61215)
12933 Graham Road
West Elgin, Ontario
Prime Commercial Property 12933 Graham Road, West Lorne Just one minute from Highway 401, this steel-frame commercial property on 2.95 acres is zoned M3 (Heavy Industrial), offering endless business opportunities. It features a residential unit and office space, making it ideal for a live-work setup. The large yard allows for easy transport access, with ample space for full-sized transport trucks and trailers to maneuver. The shop is built to handle large vehicles, featuring 18' wide x 14' high doors, making it perfect for trucking, logistics, automotive, or industrial use. Don't miss this high-exposure, strategically located opportunity. Building is wired with 208- 3 phase power. (id:61215)
12933 Graham Road
West Elgin, Ontario
Prime Commercial Property 12933 Graham Road, West Lorne Just one minute from Highway 401, this steel-frame commercial property on 2.95 acres is zoned M3 (Heavy Industrial), offering endless business opportunities. It features a residential unit and office space, making it ideal for a live-work setup. The large yard allows for easy transport access, with ample space for full-sized transport trucks and trailers to maneuver. The shop is built to handle large vehicles, featuring 18' wide x 14' high doors, making it perfect for trucking, logistics, automotive, or industrial use. Don't miss this high-exposure, strategically located opportunity. Building is wired with 208- 3 phase power. Phase 1 and 2 environmental completed. (id:61215)
9 - 3750b Laird Road
Mississauga, Ontario
A 22 Feet Clear Height Warehouse With 53 Feet Trailer Access Available In A Cost-Effective Facility Located in the Western Business Park. (id:61215)
1129 Beechnut Road
Oakville, Ontario
Here's your chance to own an updated semi-detached home on a quiet, family-oriented street, with mature trees. Rarely offered for sale in this neighborhood, even during a time with a lot of listings everywhere. Upon entering, you'll have a split kitchen and living room area. This upgraded kitchen offers an intimate experience, while the living room is sun filled with an oversized window and sliding door to access the deck and backyard. Upstairs you'll find 3 generously sized bedrooms; the main full washroom has its own private door from the master bedroom. The basement is finished and is perfect for entertaining with a mini bar set up, or can be used as premium office space. You'll also have a convenient door from the garage into your home perfect for those long winters we have. There are great elementary & secondary schools, amongst the highest Ontario rankings, and it's a commuter's delight, 5 mins to Highways, 7 mins to Clarkson. Don't miss out on the opportunity to own this amazing property! (id:61215)
15466 The Gore Road
Caledon, Ontario
15466 & 15430 Gore Road Stonebridge Estate. An Extraordinary, Fully Renovated Estate By Award-Winning Chatsworth Fine Homes With Interiors By Jane Lockhart Designs. Set In East Caledon, This Private 52.5-Acre Retreat Features Forested Grounds, Three Ponds, A Cascading Stream, A Protected Spring-Fed Lake, And A 2-Km Nature Trail. The Main Residence Offers A Grand Great Room, Formal Dining Area, Two-Way Fireplace, Custom Champagne Bar, And Walk-Out To A Stunning Terrace. The Gourmet Kitchen Includes An Attached Morning Kitchen And Premium Appliances. The Luxurious Primary Suite Features Dual Ensuites, Steam Showers, And A Bespoke Dressing Room. Upstairs, Find Three Ensuite Bedrooms, A Private Library, And An Entertainment Lounge With Walk-Out To The Resort-Style Pool. The Home Also Includes 2 Wet Bars, Custom Ice Cream Parlour, Salon And Spa, Gym With Cushioned Flooring, Trackman Golf Simulator, And A Striking Glass-Domed Conservatory. Outdoor Living Features A Covered Lounge With Automated Screens And Fireplace, Hot Tub With Waterfall, Professional Landscaping, Golf Green, Scenic Lookout, And Curated Gardens. Additional Residences Include A One-Bedroom Coach House, A Three-Bedroom Guest House With Basement And Fireplaces, And A Beach House With A Private Swimmable Pond And White Sand. Two Heated Garages With EV Chargers Complete This Exceptional Offering. Stonebridge Is A Rare Blend Of Natural Beauty, Refined Design, And Resort-Style Living. (id:61215)
596 Hager Avenue
Burlington, Ontario
Beautifully updated detached home, just steps from vibrant downtown Burlington, the lake and Spencer Smith Park. Featuring an open-concept living, luxury vinyl flooring throughout, stainless steel appliances, and a convenient breakfast bar perfect for casual dining. 2nd bedroom offers a walk- out to a large, fenced yard, perfect for morning coffee and gardeners. Basement includes a third bedroom, plus a family room with a gas fireplace for movie nights. Smart features include thermostat and keyless entry. Window coverings in some rooms included. Driveway can accommodate 2 cars. With its mix of modern upgrades and warm charm, this home is move-in ready and a wonderful place to enjoy all Burlington has to offer. (id:61215)
1897 Marchmont Road
Severn, Ontario
1897 Marchmont Road A Private Oasis in One of Severns Most Desirable Communities Discover the perfect blend of modern upgrades, outdoor living, and peaceful privacy in the highly sought-after Marchmont area just minutes to Orillia, scenic trails, lakes, and Horseshoe Valley, with quick access to Hwy 11.Set on a private 1-acre lot, the home greets you with a charming covered front porch complete with a two-person swing. Inside, the main floor features a spacious family room with a Napoleon gas fireplace, a formal dining room with custom lighting and a feature wall, and a brand-new chefs kitchen with granite counters, custom cabinetry, built-in appliances, and heated floors. The main-level primary suite offers a walk-in closet, double vanity, heated floors, and a spa-like ensuite retreat.Upstairs, youll find three generous bedrooms, a full 4-piece bathroom, and bonus storage. The partially finished basement expands your living space with a rec room, office area, and additional storage.Step outside to your own backyard paradise: a solar-heated inground pool with new liner (2025), new pump (2024), fountains, and a diving board. Enjoy year-round comfort in the screened-in Muskoka room, complete with a floor-to-ceiling propane fireplace and ceiling fan, or relax in the hot tub area.The freshly paved driveway includes RV parking with 110-amp hookup, plus a double car attached garage with an insulated, Wi-Fi-enabled door. Thoughtful extras include: 220-amp panel, water system with UV filter, Genie cameras, perennial gardens, fire pit, basketball hoop, 10x12 shed, tetherball, Polk outdoor speakers, and more.All of this within minutes to schools, parks, LCBO, Hewitts Market, and big-box stores.More than a home its your forever getaway. Book your showing today! (id:61215)
18/19 - 647 Welham Road
Barrie, Ontario
A total of over 4,000 sf of usable space including the 700 sf steel mezzanine in the back of unit 19 with 2nd 2pc washroom and kitchenette on it or it can be partially removed to increase area of 18' clear height. About 1200 sf office/showroom on 2 floors (includes 2 private offices and large open work area/showroom on each floor). Warehouse area has 2 - 14' x 12' drive in doors for easy access and shipping and receiving. This unit is conveniently located in south Barrie with easy access to Hwy 400 via Mapleview or south to Innisfil Beach Road. $14.00/s.f./yr + $7.00/s.f./yr TMI + HST, utilities (TMI Includes the condo fees shown on the listing). Annual esc. (id:61215)
94 Weldrick Road E
Richmond Hill, Ontario
Welcome to a beautifully and newly renovated Detached 4+1 Bdrm Home , To Park!!! Stunning Well Maintained Walking Distance To Park, Plaza & Bus. Convenient Location For Every Need. (id:61215)
Basement - 95 Lensmith Drive
Aurora, Ontario
Cozy two bedrooms suite in Aurora with private laundry and use of backyard. It is ready on October 1st. (id:61215)
28 Brentwood Road
Essa, Ontario
Developers Dream! This recently severed lot comes with Essa Township approval for two semi-detached dwellings - allowing for a total of four single-family units. Perfectly situated in the heart of Angus, you'll enjoy a central location between Barrie and Collingwood, all within walking distance to local amenities. Bring your vision to life on this ready-to-build property! Development fees, hook up fees and any levies are the responsibility of the buyer & it is the buyers responsibility to do their own due diligence for permitted uses for the property. If HST is deemed applicable then it will be in addition to the Purchase Price. (id:61215)

