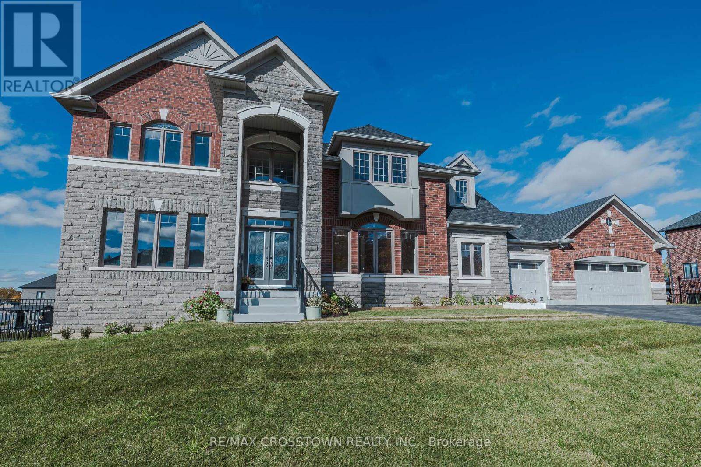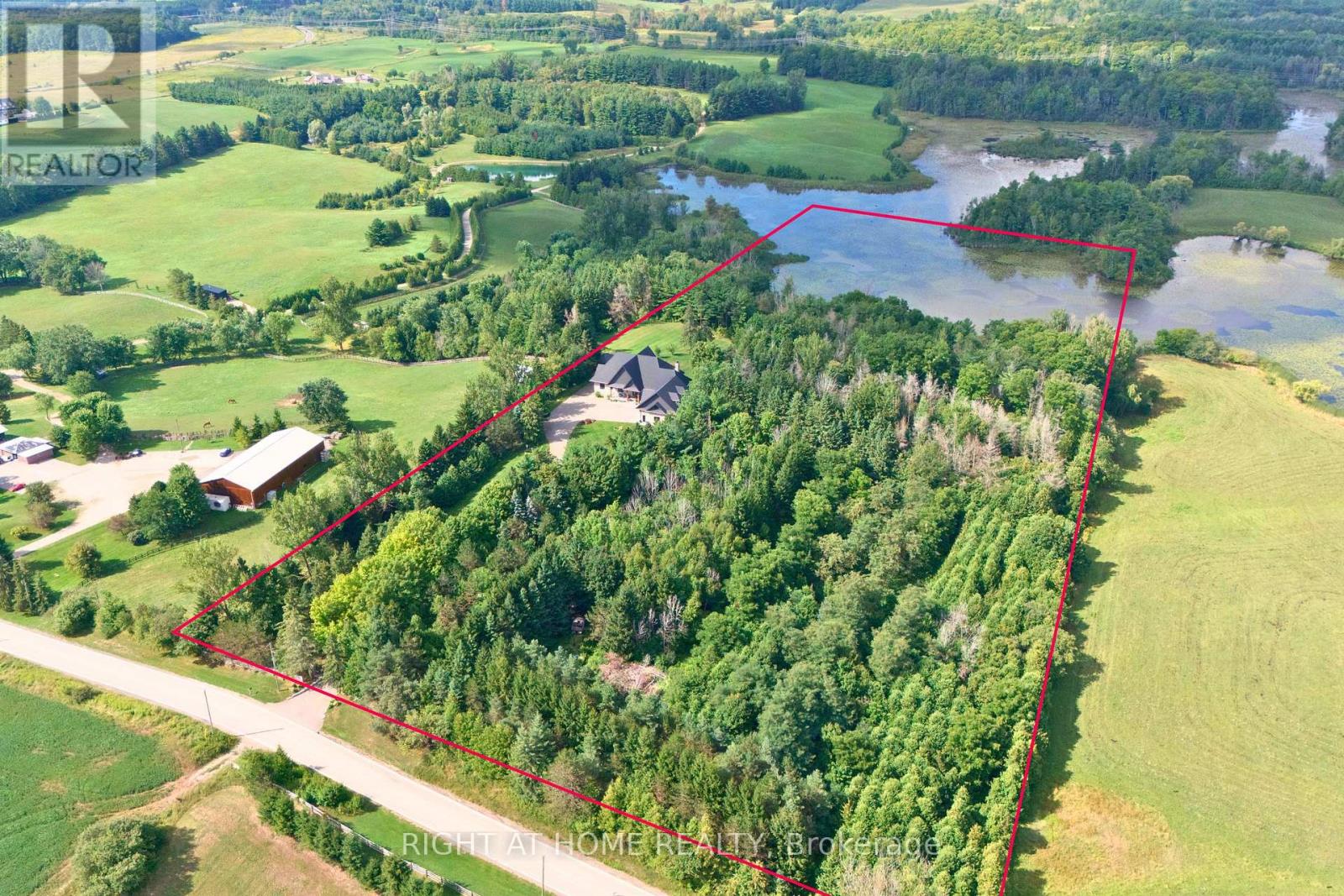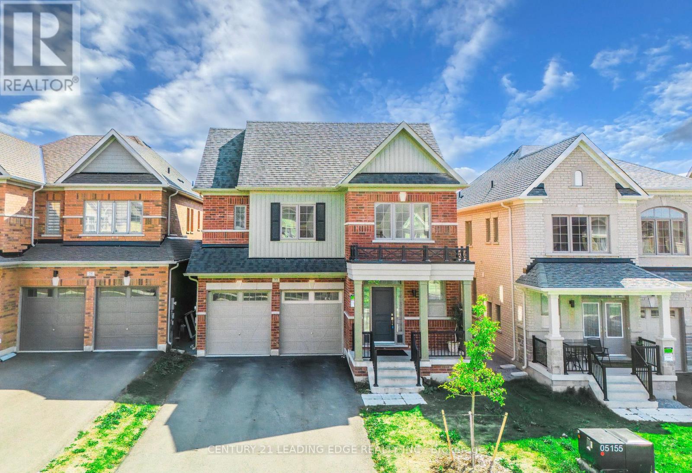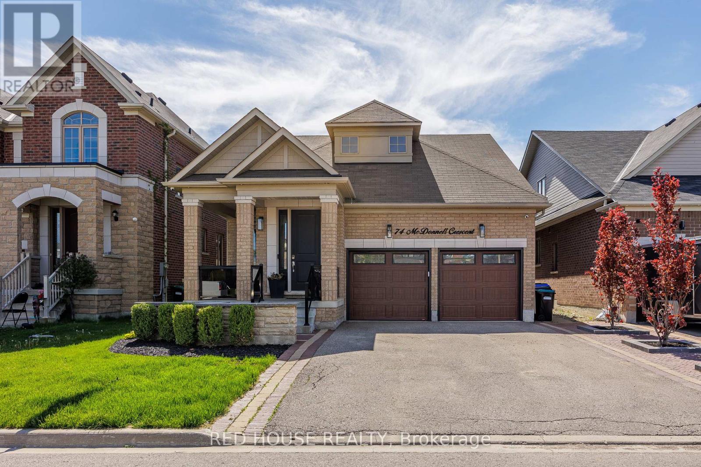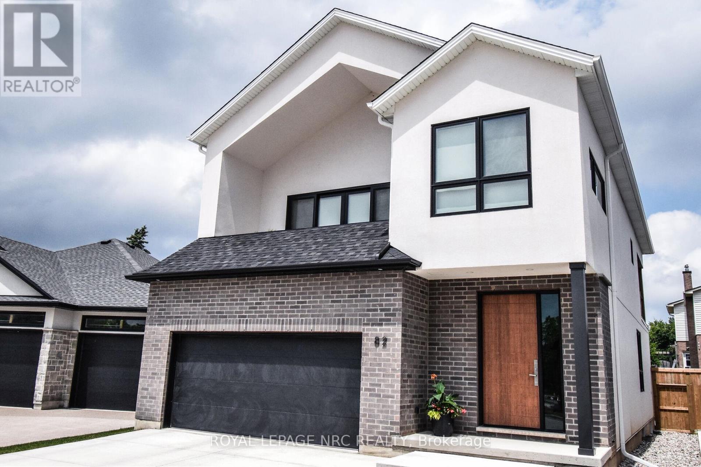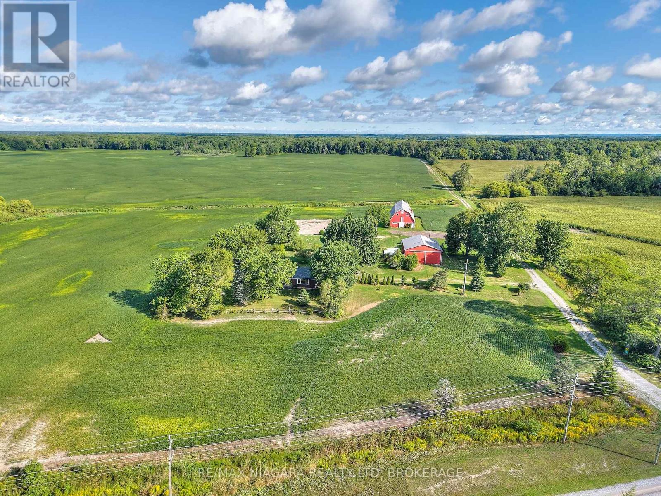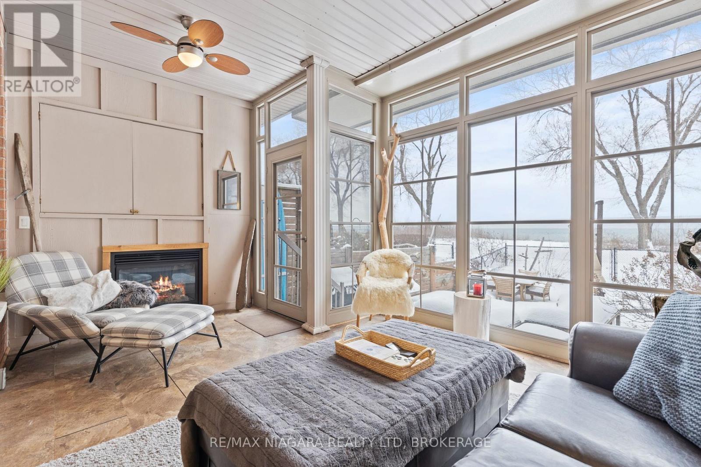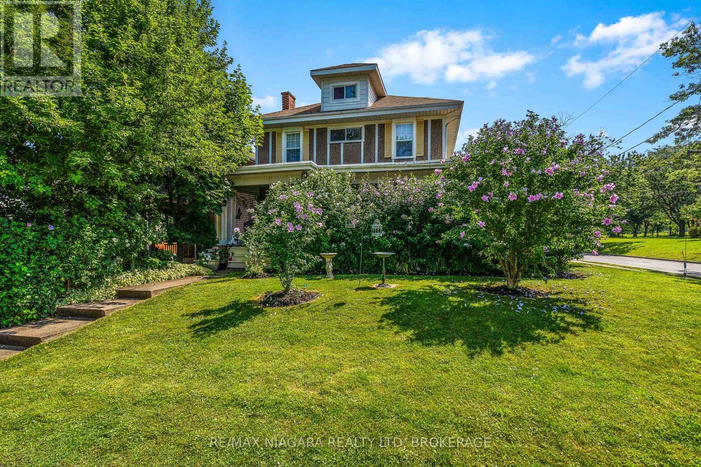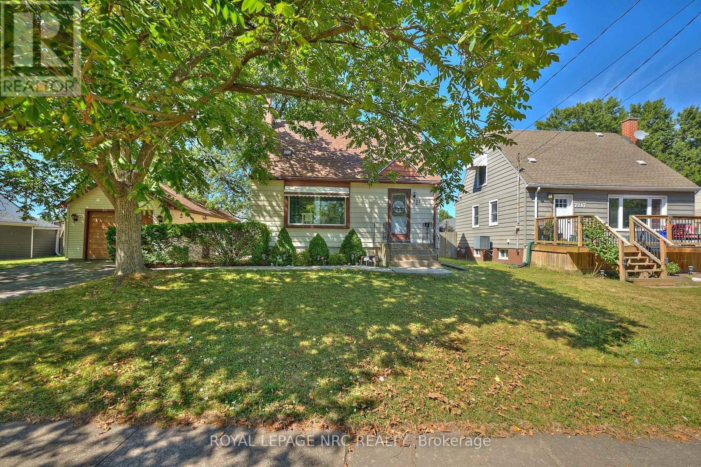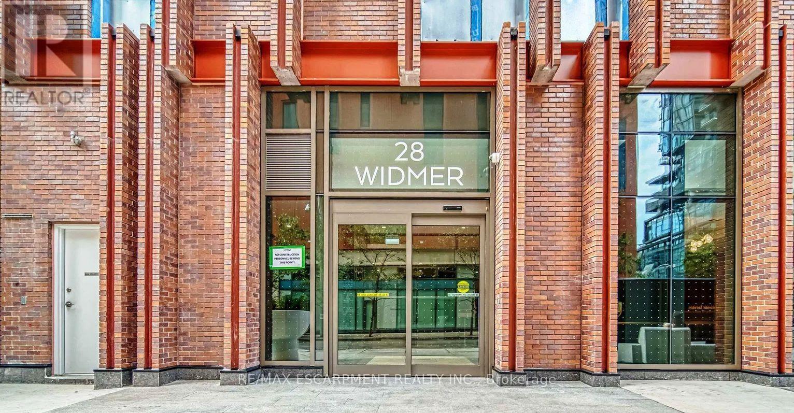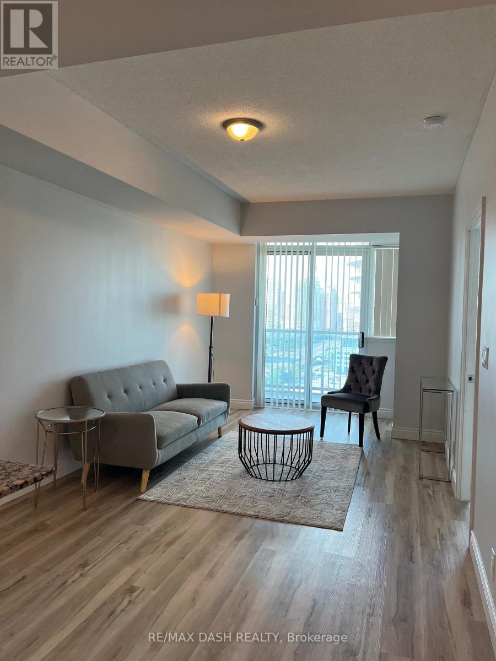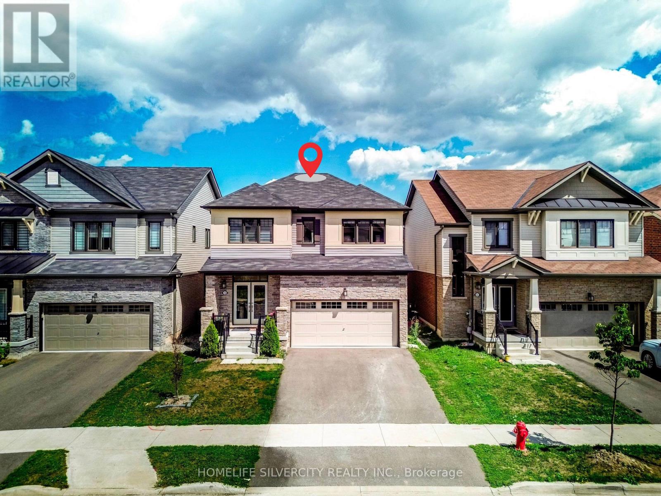Team Finora | Dan Kate and Jodie Finora | Niagara's Top Realtors | ReMax Niagara Realty Ltd.
Listings
10 Stewart Crescent
Essa, Ontario
Executive home for sale on a large lot, 3-car garage. Enjoy being in a great family neighbourhood. 4 large bedrooms each with its own on-suit, over 4,200 sq. ft. Get spoiled in a country setting with beautiful sunsets. Inside boasts 9' ceiling pot lights and hardwood throughout main floor, extensive upgrades w/large formal rooms. call it den or office space perfect for working from home or kids room! Kitchen offers quartz counters, lots of cupboards, gas stove, stainless steel appliances, centre island, a true chef's kitchen! Breakfast area. Large family room w/gas fireplace & welcoming living/dining room. Main level laundry for convenience. Walk Out basement awaits your personal touch, huge backyard. Minutes south of Barrie, all amenities, multi zone irrigation system. This home is ready for endless possibilities for entertainment and multigenerational family living. (id:61215)
15670 10th Concession Road
King, Ontario
What an incredible feeling standing at one of the highest points in the GTA, surrounded by breathtaking views of a glowing sunset and the vibrant life of nature on a serene, expansive pond. Perched on this prime vantage point sits a magnificent home, originally built by the builder for himself, showcasing craftsmanship and quality that truly surpass expectations. Nestled on 15 highly private acres, the property offers the best of rural living while being just 10 minutes from essential amenities and only 15 minutes from Highway 400. A wrought-iron security gate opens to a paved, tree-lined driveway illuminated by classic post lights, guiding you toward either the 6-car garage or the homes grand main entrance. Inside, you are greeted by an expansive open-concept space featuring soaring 25-foot wood-beamed ceilings and floor-to-ceiling windows framing spectacular views of the pond and surrounding landscape. The design perfectly balances traditional family living with spaces ideal for entertaining extended family and friends. The home is built to the highest standards, beginning with Insulated Concrete Forms (ICF), a durable steel roof, energy-efficient ground-source geothermal heating with heated floors, Bigfoot engineered windows, Italian porcelain tiles, and so much more. (See the attached list of features for full details.)The walkout lower level, fully above grade across its width, provides exceptional recreational space. It includes a fully equipped second kitchen, a fourth bedroom, an exercise room, a wet bar, and more. The great room extends seamlessly outdoors through sliding doors to a patio featuring a hot tub, a pizza oven, and a fabulous backyard retreat. Property enjoys reduced taxes benefit due to partial area under Forrest Program. (id:61215)
77 Kentledge Avenue
East Gwillimbury, Ontario
Welcome to 77 Kentledge Ave E! This Luxury 2 Car Garage Detached Home W/ Brick & Stone Front., Double Door Entrance. Main Flr Hardwood Flooring & Office. Extended Kitchen Cabinet W/ Lighting, Quartz Countertop & Backsplash, Close To Amenities: Schools, Parks, Go Transit, Shopping Center, Lake & Hwy 404/400. (id:61215)
74 Mcdonnell Crescent
Bradford West Gwillimbury, Ontario
Truly An Exceptional Find! This Stunning 3 Bed, 4 Bath Bungaloft Is The Perfect Blend Of Luxury, Comfort, And Lifestyle. Benefit From A Carpet- Free Home With New Hardwood Flooring (2022). This Home Features A Custom Kitchen With A Large Extended Island With Waterfall Quartz Countertops, Crown Moulding, And An Open Concept Layout Filled With An Abundance Of Natural Light Throughout. Enjoy Formal Dining And A Bright Living Room With Vaulted Ceilings And Custom Curtains With Automatic Zebra Blinds. A New Outdoor Aluminum Railing W/ Glass Insert On The Front Porch Adds Striking Curb Appeal And Enhances Both Safety And Style. A Perfect Finishing Touch To The Elegant Exterior.The Fully Finished Basement Offers A Rec Room With Bar, 2PC Bath, Home Gym, Cold Cellar, And Even An Indoor Hockey Rink With Synthetic Ice Tiles A Dream Setup For Families And Entertainers Alike. Enjoy A Built-In Surround Sound System Throughout The Basement, Kitchen And Dining Areas, As Well As The Garage. Step Outside To Your Private Backyard Oasis With A Gorgeous Inground Saltwater Pool, Outdoor Speaker System, And Extensive Front And Back Landscaping. The Heated Garage Offers High Ceilings And Is Fully Equipped With Pot Lights, Cabinetry, And An Epoxy Floor. A Captivating Property That Delivers High-End Finishes, Functional Spaces, And Unforgettable Extras. You Don't Want To Miss Out On This One! (id:61215)
82 Ivy Crescent
Thorold, Ontario
Welcome to this one-of-a-kind, 3 bed plus den area masterpiece, custom designed to impress and perfect for entertaining. As you step onto the second level, you'll be greeted by the expansive living. dining and kitchen area featuring cathedral ceilings adorned with many pot lights to create the perfect ambiance along with contemporary high styled gas fireplace. The highlight of this level is the kitchen, where you'll find modern high end cabinetry and sleek finishes with quartz counters and backsplashes and a spacious well laid out pantry. Stainless steel appliances including Fridge, Stove, speed oven/microwave combo, and cabinet covered dishwasher are all included. Off the dining area is the much sought after massive covered deck, perfect for alfresco dining and outdoors living as you enjoy the Latham fibreglass salt System inground pool with Coverstar Automatic Safety cover, Hayward Variable speed pump and Jandy 400,000 BTU pump. The three main bedrooms are conveniently located on the main level along with a main floor laundry and includes front end loader washer and dryer. The beautiful primary bedroom has an ensuite built with a separate oversized glass and tile shower, freestanding tub, double sink, private toilet room, and walk-in closet. The primary bedroom also boasts a private walkout to the pool area, offering seamless access to your very own backyard oasis. Other outstanding features include Engineered hardwood floors in all main areas and quality ceramics in two of the 3 bathrooms. Automatic remote operated blinds in great room/kitchen areas. Over sized 2 car garage with electronic garage door opener. Additionally the basement is framed for two additional bedrooms a rec room, with the added benefit of a rough in for kitchen and 4rth bath, making it ideal for inlaw living. Fully fenced lot. Well located in prime location with convenient highway access. Truly an rare opportunity to own a beautiful one of a kind home! Contact us today to schedule a viewing. (id:61215)
32626 Clarendon Street W
Wainfleet, Ontario
Escape to the country and enjoy the peace and privacy of this beautiful bungalow, perfectly situated on nearly 2.5 acres of stunning land. Surrounded by mature trees and open space, this property offers the ideal blend of tranquility and function. The home itself provides comfortable main floor living with 3 bedrooms and a 5 piece bathroom, while the expansive grounds invite endless possibilities for gardening, outdoor entertaining or simply soaking in the serene views. A massive 48x40 drive shed garage is a stand out feature offering ample room for vehicles, equipment, storage or a workshop with full hydro service. Experience the beauty of rural living with all the comforts of home, right here on your own private slice of paradise. Rear barn not included in sale. (id:61215)
1069 Beach Boulevard
Hamilton, Ontario
Stunning Waterfront Views! Upscale Townhome on Hamilton Beach. Wake up to breathtaking, unobstructed waterfront views in this beautifully appointed two-storey freehold townhome backing directly onto Hamilton Beach! Experience the serenity of lakeside living with direct access to the beach for swimming and kayaking, as well as the waterfront trail for walking and biking all just minutes from downtown Burlington.This 1,729 sq. ft. home (plus a fully finished lower level with a rec room and 3-piece bathroom) offers the perfect blend of luxury and comfort. The open-concept main level features a chefs kitchen with quartz countertops, stainless steel appliances including a Viking gas range and a stylish glass tile backsplash. The four-season sunroom with a cozy gas fireplace opens to a peaceful lakefront yard and deck, perfect for relaxing or entertaining against the backdrop of stunning lake views.Upstairs, the spacious primary bedroom boasts a 4-piece ensuite and an oversized walk-in closet. You'll also find an upper-level laundry room and an office/study area, making everyday living convenient and functional. Additional highlights include 9 ceilings on the main floor, engineered hardwood throughout, a single garage with inside entry and a large loft/storage area, plus a driveway with parking for two cars.Situated in the revitalized Hamilton Beach Community, this 2-bedroom, 3.5-bathroom home offers a unique cottage lifestyle with city conveniences at your doorstep. Don't miss your chance to own a piece of waterfront paradise! (id:61215)
2 Carleton Street N
Thorold, Ontario
One-of-a-Kind Character Home with Unmatched Privacy! Welcome to this unique 2,300 square-foot character home, a hidden gem offering unparalleled privacy and a blend of timeless charm and modern convenience. Nestled on a serene and secluded lot, this home is perfect for those seeking a tranquil retreat without compromising on space and style. Surrounded by lush greenery, this home offers a peaceful haven away from the hustle and bustle. Enjoy your morning coffee or evening sunsets on the spacious wrap-around porch, perfect for relaxing or entertaining guests. The expansive dining room and living room provide ample space for family gatherings and special occasions, featuring elegant details that highlight the home's character. A thoughtfully designed addition at the back of the house enhances the living space while maintaining the home's unique charm. With a private entrance through the garage, the fully-equipped basement apartment is ideal for guests, in-laws, or rental income potential. This one-of-a-kind home combines historic character with modern amenities, offering a truly unique living experience. Seize the opportunity while you can! (id:61215)
7221 Windsor Crescent
Niagara Falls, Ontario
Welcome to this charming 1.5-storey home, offering 950 sq. ft. of above-grade living + a finished basement for added comfort and living space. Perfectly situated on an impressive 90 x 115 ft treed lot, one of the largest lots on the street, this property provides a detached single-car garage and double asphalt driveway, plus plenty of extra space to the left of the garage for trailer/utility vehicle parking-making it ideal for families and guests. Inside, you'll appreciate a spacious living room, adorable eat-in kitchen and the convenience of a main-floor bedroom, complemented by two additional bedrooms on the upper level and two full bathrooms. The finished basement features a generous rec room and a second bathroom, as well as laundry room and utility room for extra storage. Located in a family-friendly neighborhood, this home is just minutes from Lundy's Lane, shopping, dining, tourist attractions, and easy highway access. With its massive backyard and unbeatable location, this property has everything you need to make it your own. Check out attached video tour! (id:61215)
4021 - 28 Widmer Street
Toronto, Ontario
Welcome to this like-new boutique condo in the theatre district. Bright, spacious, and located in the heart of Toronto, featuring 1 bed and 1 bath, with an open concept layout with high-quality finishes. Walking distance to all amenities, public transit, and minutes from the Gardiner expressway. Enjoy world class amenities such as a gym, fitness centre, lounges, party rooms and more. The perfect condo for a new grad, first time buyers or investor. The price is all inclusive of HST. (id:61215)
2007 - 80 Absolute Avenue
Mississauga, Ontario
Super Bright and Gorgeous 2 Bedroom, 2 Full Bath (Marilyn Monroe Landmark Tower) Enjoy Breathtaking View Of Downtown Mississauga & Sunsets Thru The Balcony. Kitchen Granite Counter-Tops. Excellent Location - Walking Distance To Popular Square One Mall, Sheridan College, YMCA, Go Transit, Restaurants, 24Hr Concierge. State-of-the-art Amenities Including a Health Club, Movie Theatre, And Party Rooms. Indoor & Outdoor Swimming Pools W/Hot Tub, Steam Rooms, Basketball Court, Squash Court, Carwash (id:61215)
256 Bedrock Drive
Hamilton, Ontario
Discover this exceptional detached house in the upper Stoney Creek Mountain, a most prestigious community. From the elegant double door entry to the expensive 9 feet ceilings and sun drenched open concept design makes it a must see. High ceilings, a spacious great room, large windows, granite kitchen countertops make it perfect for living and entertainment. The modern kitchen comes equipped with granite countertops, a central island, stainless steel appliances and a gas stove. Upstairs- the primary suite, three bedrooms and laundry offers a comfort with an abundance of natural light. The house is conveniently located near rated schools, parks, public transit and school bus route. Minutes away from the Redhill Valley parkway, Walmart, staples, shoppers drug mart. Major schools like St.James Apostle Catholic ES, Sir Wilfrid Laurier ES, Billy Green ES, Mount Albion ES etc.... (id:61215)

