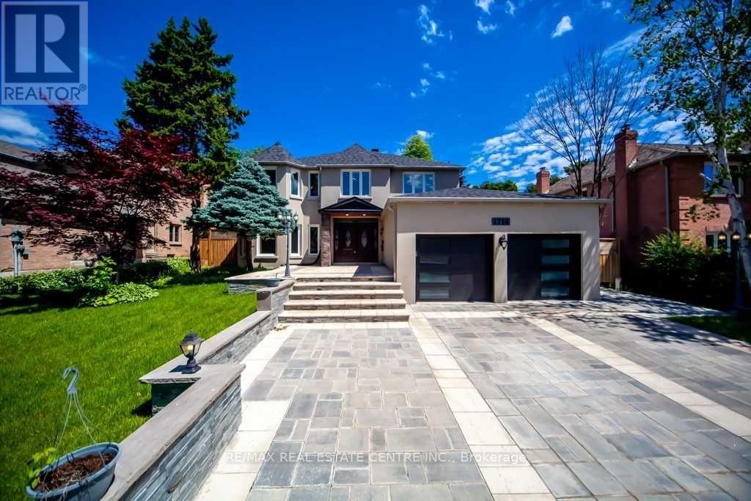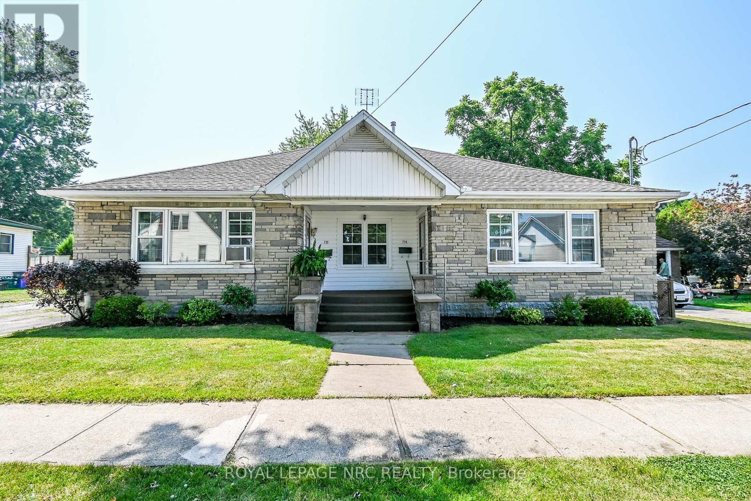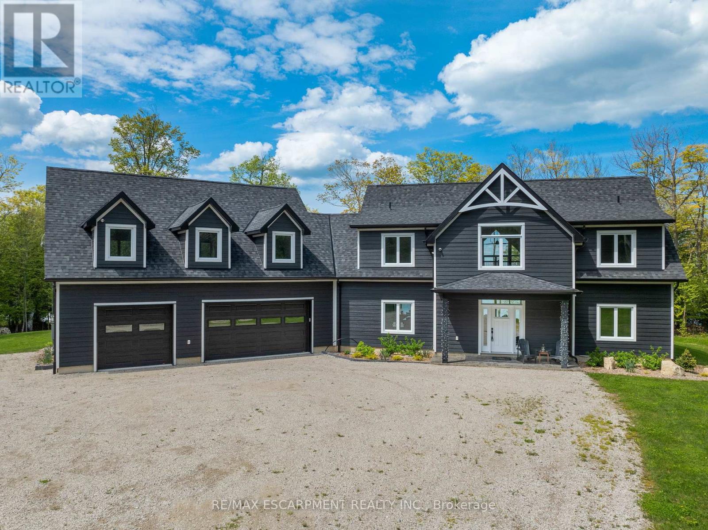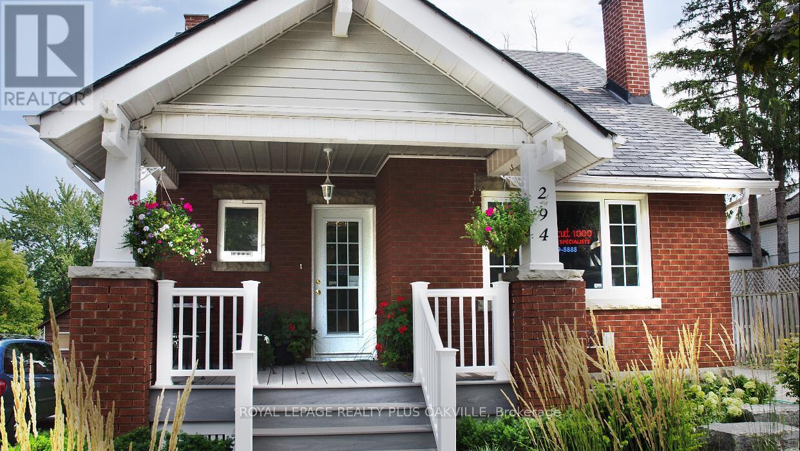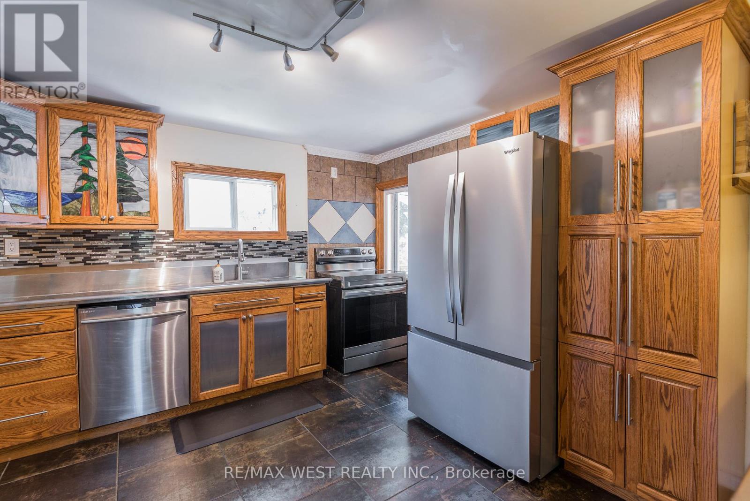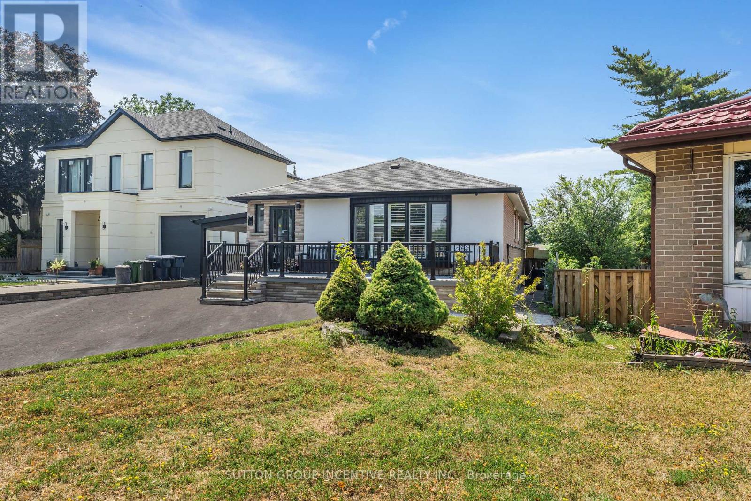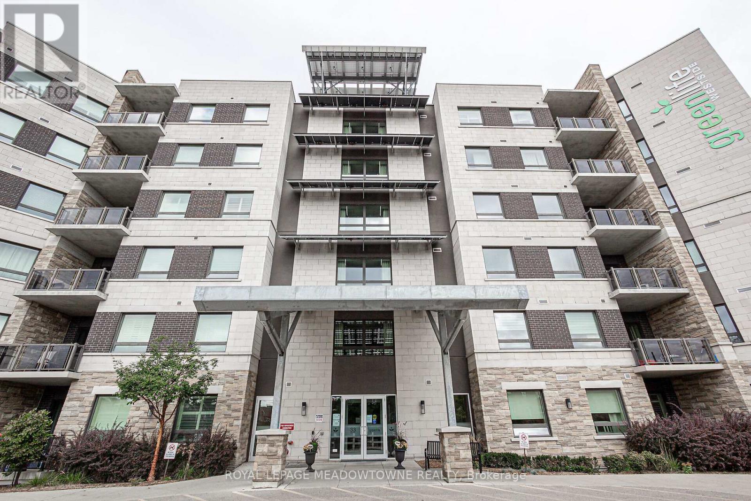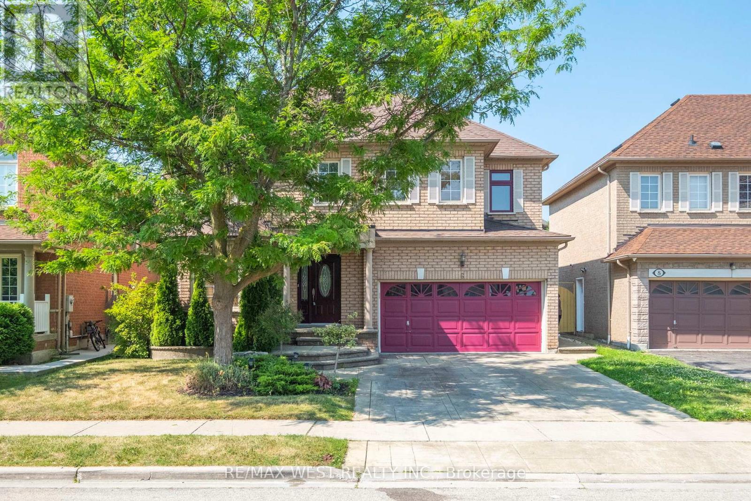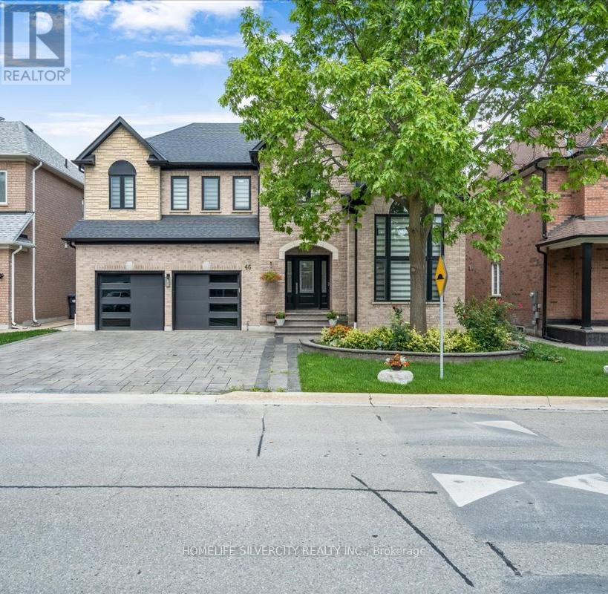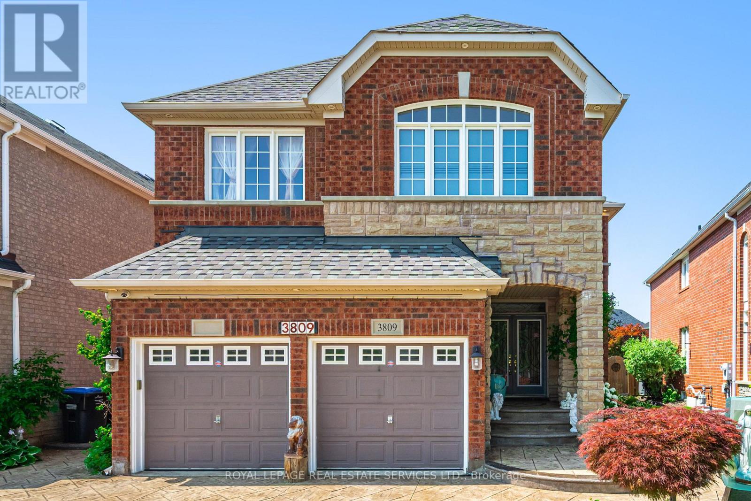Team Finora | Dan Kate and Jodie Finora | Niagara's Top Realtors | ReMax Niagara Realty Ltd.
Listings
1714 Covington Terrace
Mississauga, Ontario
Luxury Gem In Credit Pointe Neighbourhood, Over 3000 Sqf Of Living Space W/ Basement, Very Wide Frontage, $$$ Spent On Stonework And Interlocking, Marble Specious Foyer, Hallway With Circular Stair, Hardwood Floor On All Three Levels, Open Concept Renovated Kitchen Overlook On Gorgeous Heated Swimming Poll With Private Back Yard, Crown Mouldings, Spa Like Ensuite, Spacious Bedrooms & Updated 4 Washrooms. (id:61215)
732-734 Steele Street
Port Colborne, Ontario
ONE PACKAGE DEAL - 732 & 734 Steele Street are sold as one. Here you have both semi-detached homes together on a 60 x 100 foot lot with a detached, insulated single car garage. This opportunity is perfect for an investor as BOTH units are vacant on closing so you can set your own rents, or if you're looking to live in one side and have family on the other, these are fully separated units. Each side offers approximately 1,000 sqft of main floor living with 2 bedrooms, 1 bathroom, a spacious living room and separate laundry. You have separate gas & hydro meters and one shared water/sewer bill. The two furnaces were both updated in 2023 and two hot water tanks updated in 2019. Each side has 100 amp breakers, windows updated in 2011 and the roof in 2013. This is a turnkey property and a great investment! (id:61215)
8 - 1 Nickel Gate
Vaughan, Ontario
Welcome to the Sweet Spot Cafe - a turnkey operation, be your own boss with lowest possible rent of $1430/month including TMI & water. Located in the prime area of West Woodbridge, Vaughan, this cafe is a true gem serves Coffees, tea, sandwiches, gelato, milkshakes etc. Step inside to experience a seamless blend of contemporary flair and cozy comfort, all showcased in the fully renovated interior. But wait, there's more! The cafe boasts a unique feature - a garage door that opens to a delightful seating area, creating an inviting and refreshing ambiance for your customers. And that's not all - there's also an outdoor patio for even more customers to enjoy the sunshine. Plus, they are connected with popular platforms like Uber Eats, Door-dash and Skip the dish making it easy for customers to order their Favourite dishes. This Cafe can also serve LLBO permitted. (id:61215)
76b Johnston Road
Central Manitoulin, Ontario
Stunning Custom-Built Lakefront Retreat on Lake Manitou - Welcome to 76 Johnston Road, a breathtaking custom-built lakefront home completed in 2022. Nestled on 5 private acres, this luxurious retreat offers a perfect blend of modem elegance and natural beauty, featuring a landscaped yard, stone walkways, and a picturesque shoreline fire pit area. Enjoy sunrise and sunset views over Lake Manitou from your 40-foot dock with a spacious sitting area, making this the ultimate waterfront escape. This architecturally designed home showcases cathedral ceilings with shiplap finishes, engineered hardwood floors, and expansive windows that flood the space with natural light. The open-concept main floor boasts a living room with a stunning stone fireplace, a bright kitchen with a large island, granite countertops, and a sunroom off the dining area. A convenient laundry room leads to the heated triple-car garage. The primary suite is a true sanctuary, featuring a spectacular water view, a spacious walk-in closet, and a spa-like ensuite with double sinks, a large walk-in shower, a soaker tub, and tile flooring. A grand foyer with a 2-piece bath completes the main level. An open staircase leads to the second floor, where a walkway overlooks the main living area. Here, you'll find two generous bedrooms, a 4-piece bath, and a versatile third bedroom, perfect for use as a family or games room. Designed for year-round living, this private retreat is equipped with a security system, modem conveniences, and exceptional craftsmanship. Whether you seek a peaceful getaway or a luxurious home, this property is a rare find on pristine Lake Manitou. A must-see property book your private viewing today! (id:61215)
294 Dundas Street E
Hamilton, Ontario
Turnkey Hair Salon & Property in the Heart of Historic Waterdown! A rare opportunity to own a thriving hair salon with building and property in one of Waterdown's most charming, high-traffic locations! Situated in a busy, pedestrian-friendly area with an active BIA, this well-established salon is a local favorite. It offers excellent growth potential for an ambitious owner or investor. Featuring 7 styling chairs and 3 wash bays, its designed for efficiency and comfort. Ample client parking for 6 on-site. Mixed-Use Zoning (C5a) allows for financial, medical, office, repair services, restaurant, or retail use. This versatile property offers flexibility for owners looking to capitalize on Waterdown's expanding market while enjoying its historic charm. Whether you're an entrepreneur looking to grow a salon business , possible live and work from home, or an investor exploring prime real estate with multiple permitted uses, this property is a must-see! DO NOT GO DIRECT! (id:61215)
8 Robins Lane
Kawartha Lakes, Ontario
Just what you have been waiting for! Open Concept 3 bedroom bungalow in the gorgeous waterfront community of Lake Dalrymple! Offering year-round living with sandy beach access and boat docking opportunities! Large Detached 3 car garage! 250sqft Screened sunroom! Equipped with a worry free steel roof. 30 minutes to Orilla! 1hr to Lindsay! Size, comfort and convenience! Encroachment Agreement in place for a portion of garage $130/year. (id:61215)
166 William Street
Brant, Ontario
Updated Century Home in the Heart of Brantford. Located close to shopping, parks, walking trails, bike paths, schools, Laurier University, the hospital, downtown, and a golf course. This home is ideally situated for convenience and recreation. Welcome to this stunning century home, where historical charm blends with modern upgrades. This beautiful property offers a unique combination of spacious rooms, high ceilings, large windows and elegant architectural details across three levels. Main floor has an open concept layout. Kitchen/dining - Gutted back to the brick and rebuilt- new walls, electrical, plumbing, insulation to create a chefs kitchen & dining area that flows into the living room, perfect for entertaining. A main floor powder room is at the back door. The second floor has four bright bedrooms and a four-piece main bath. The finished attic space is fully insulated (spray foam) and offers new electrical, plumbing, a two-piece bathroom and a bar sink area. Original wood trim and doors add a touch of timeless elegance, complemented by new hardwood floors on the first and hardwood on the second floor. The front porch deck is redone including roof, stairs, floor and railings. The new covered back porch provides a relaxing outdoor space with easy access to the back yard, garage and parking area. The basement offers direct entry to the backyard with a convenient walk-up and ample storage space. New Electrical Panel. A single detached garage provides a good workspace or storage area. The double wide paved drive will fit two vehicles (with space for a truck). The property features side and backyard space, complete with an established vegetable garden and a new fully fenced yard for privacy and security. Don't miss the opportunity to own this character-filled, updated century home that combines historical elegance with modern amenities for comfortable and stylish living. $$$$$ spent on upgrading. (id:61215)
55 Dorward Drive
Toronto, Ontario
Welcome To 55 Dorward Drive. A Move In Ready Bungalow Paired With A Fully Finished Two Storey Garden Suite. Making It One Of The Only Properties Of It's Kind Currently Listed In The GTA. Sitting On The Largest Lot In The Neighborhood. An Impressive 55X165 Feet. Featuring A Brand New Driveway With Plenty Of Parking. This Is A Rare Opportunity To Own Three Finished Living Spaces On One Property, With Future Rental Potential In The Basement As Well. The Main House Showcases A Bright, Fully Renovated Interior Featuring Three Bedrooms On The Main Floor, A High-End Kitchen Equipped With A 36- Inch Duel Fuel Range, Panel-Ready Sub Zero Refrigerator, And A Built-In Coffee Maker. All Seamlessly Integrated For A Clean, Modern Appeal. The Main Floor Bathroom Has Been Tastefully Updated With Quality Finishes. Downstairs, The Basement Includes A Separate Entrance, An Additional Bedroom, A beautifully Renovated Bathroom, And A Spacious Living Area. In The Back, The Custom-Built Two Storey Garden Suite Includes A Finished Unit On Each Level, Each With It's Own Entrance, Full Kitchen, Bathroom, And In Suite Laundry. Built On An Insulated Foundation And Finished In Stucco With Added Exterior Insulation, The Suite Is Highly Energy Efficient. It's Fully Service By It's Own HVAC System. Includes A High Efficiency Furnace, Central Air, And Hot Water Tank, With Energy - Efficient Gas Appliances Throughout. The Location Adds Even More Value. You're Just Minutes From Humber College, The New Finch West LRT, And Quick Access To Highway 407, Making It Ideal For Both Commuting And Rental Demand. Schools Are Nearby, And You're Only Steps From A Large Public Park With A Swimming Pool And Playground. Whether You're Planning To Live In Once Space And Rent Out The Others, Or Maximize The Income Potential, 55 Dorward Drive is A Truly One Of A Kind Opportunity. (id:61215)
318 - 33 Whitmer Street
Milton, Ontario
Welcome to Greenlife Westside, one of Milton's most sought-after condo buildings known for its eco-conscious design and low maintenance fees. This bright and spacious 2-bedroom, 2 full bath unit offers a perfect blend of comfort, functionality, and breathtaking views. Enjoy stunning vistas of the wooded area and Niagara Escarpment from nearly every room, with a spectacular, unobstructed view from your large private balcony the ideal spot for morning coffee or evening sunsets. The thoughtfully designed layout includes a primary bedroom with a luxurious ensuite featuring a jetted tub, and a second full bath with a custom oversized walk-in shower. The second bedroom is equipped with a Murphy bed, making it perfect as a home office or easily converted for over night guests. Greenlife Westside is ideally located within walking distance to Milton's charming downtown, where you can enjoy the local farmers market, shops, and dining. With its unbeatable location, gorgeous views, and versatile living space, this condo offers the lifestyle you've been looking for all with the bonus of ultra-low monthly maintenance costs. (id:61215)
6 Wintercress Circle
Brampton, Ontario
Welcome To 6 Wintercress Circle! This Beautifully Maintained (Original Owner!) 2218 Sqft (MPAC) Detached, 2 Storey 4 + 1 Bdrm / 4 Bth Family Home With Fully Finished Bsmt Complete With 5th Bdrm And 3 Pce Bth Is Absolutely Perfect For A Large Or Growing Family. From The Cavernous Living Space With 17ft Ceilings, To The Open Concept Kitchen And Eat-in Breakfast Area With W-Out To The Yard Perfect For Entertaining And The Cozy Family Room With Fireplace, (All Reno'd 2022) There Is An Abundance Of Practical Space For The Family To Relax And Enjoy Those Special Moments Together. Upstairs There Are 4 Large Bedrooms Including The Beautiful Primary Bedroom Complete With Recently Renovated 4 Pce Ensuite. Downstairs A Large Open Concept Rec Room Awaits Including A Large 5th Bdrm And 3 Pce Bth Ideal For In-Laws. Chock Full Of Many Upgrades Including Fresh Paint, Beautiful Patterned Concrete In Front And Back And Situated On A Private, Family-friendly Court Seconds To All Major Amenities, This Is A Fantastic Opportunity That Surely Will Not Last! Lots Of Updates / Upgrades Incl: Freshly-Painted Main Area (2025), Renovated Primary Ensuite Bth (2025), Renovated Main Floor (Living/Dining/Family Room/Kitchen 2022), Direct Access To Home From Garage, 5th Bdrm + 3 Pce Bth Bsmt (In-Law Potential) (id:61215)
46 Treeline Boulevard
Brampton, Ontario
Stunning Detached Castle more Home Fully New Renovated Top To Bottom With New Kitchen, New Hardwood Floor, New Furnace, New Roof, New Doors & Windows that hard to get house like this Extensive Landscaping W/Pavers On Front Driveway & Backyard, Open Concept Floor Plan, 4 Bedrooms, Open To Above Ceiling In Foyer & Fam Room, 9 Foot Ceilings, Hardwood Floors, S/S Appliances, Granite, Butlers Severy. 16 x 32 Salt Water Inground Swimming Pool W/Water Feature .2 Fridge, 2 Stove, Dish Washer, New Furnace, New Roof, New Kitchen (id:61215)
3809 Candlelight Drive
Mississauga, Ontario
Beautifully maintained and fully move-in ready, this executive-style 4+1 bedroom, 5 full bathroom home features a 2-car garage, a finished basement, and is nestled in one of Mississaugas most sought-after neighborhoods. Offering over 3,300 sq ft of quality living space (plus finished basement), this home features a main floor den/bedroom with ensuite, 9-ft ceilings, hardwood floors, granite countertops, LED pot lights, and a thoughtfully upgraded interior throughout. The kitchen was refreshed in 2023 and includes stainless steel appliances and a garburator. The finished basement includes a built-in bar area, a full 3-piece bath, and excellent additional living space. Outside, enjoy professionally landscaped front and backyards, stamped concrete driveway/patios/walkways (resealed 2025), and a 2024 gazebo for outdoor relaxation. (id:61215)

