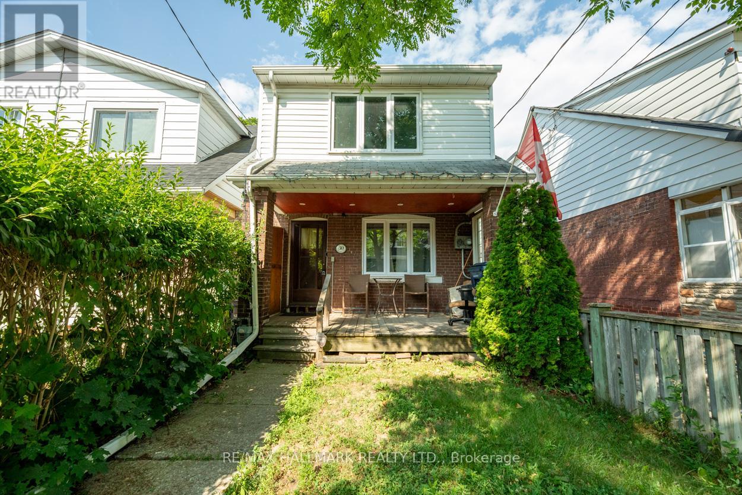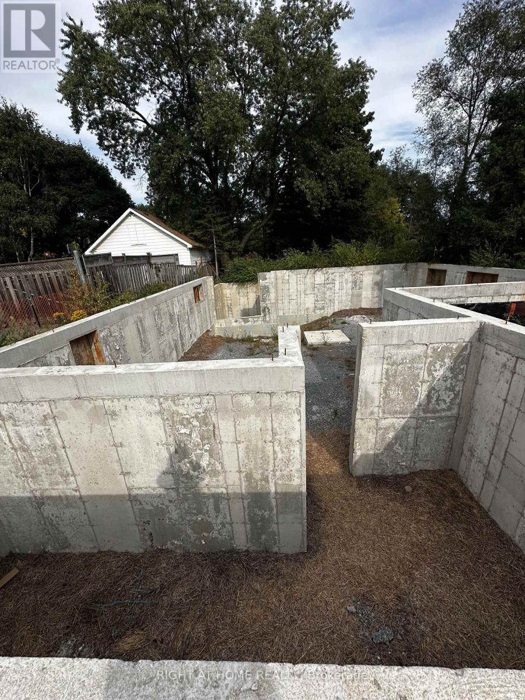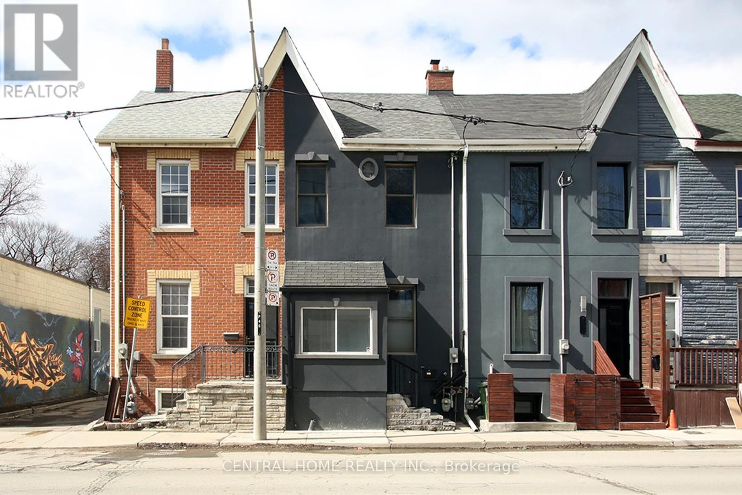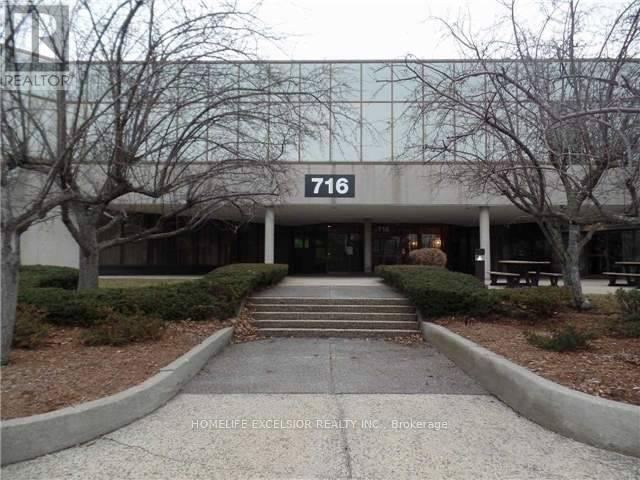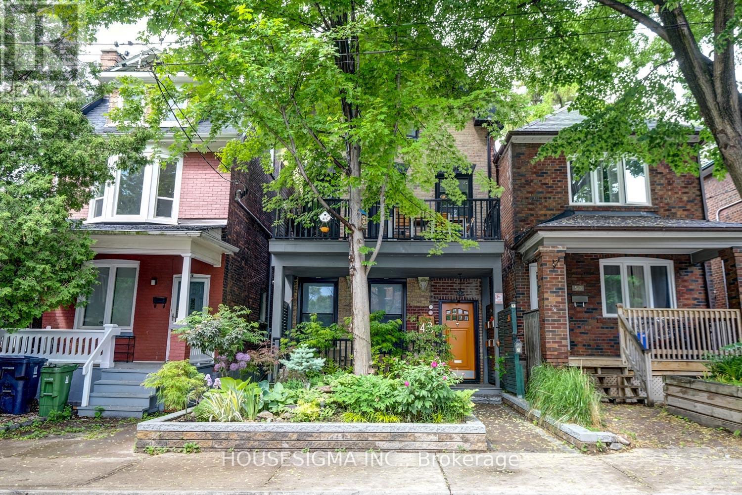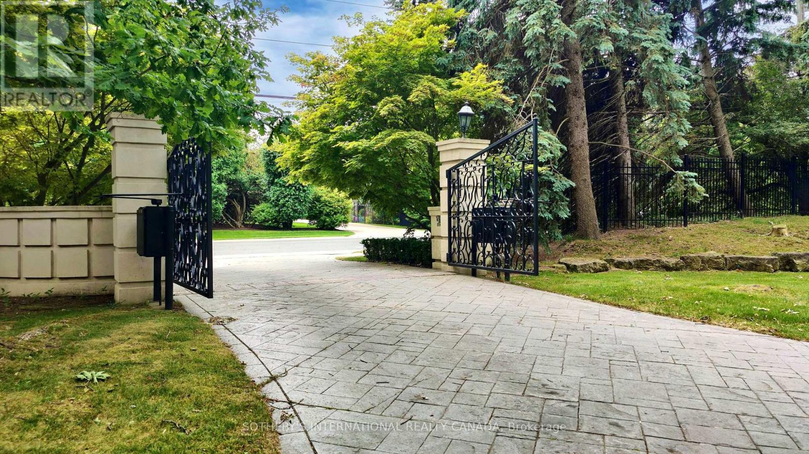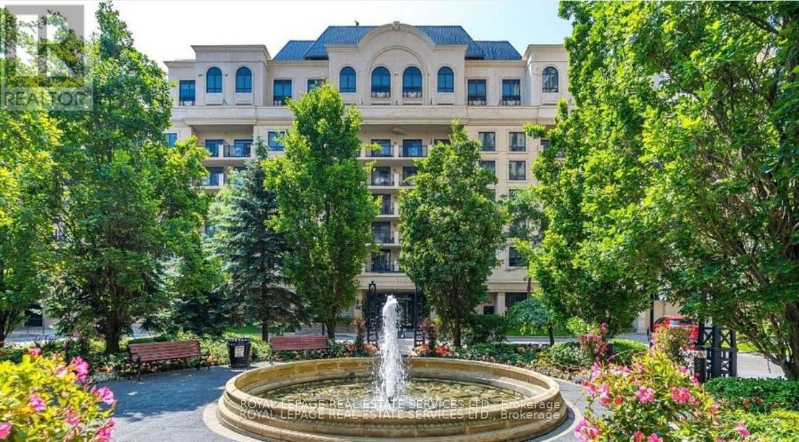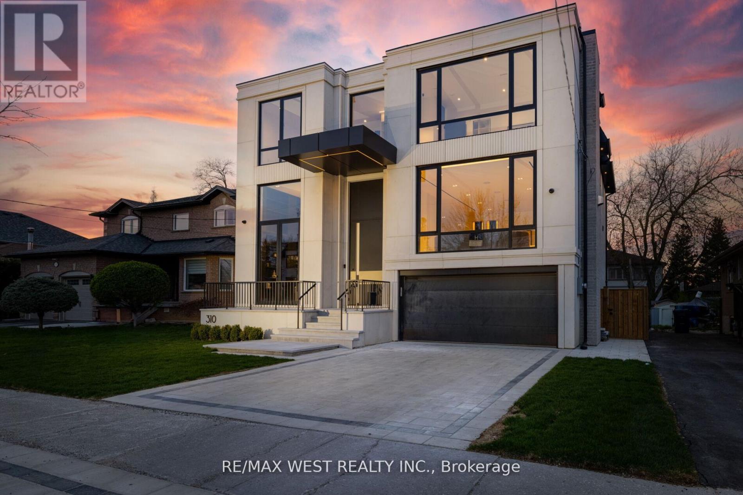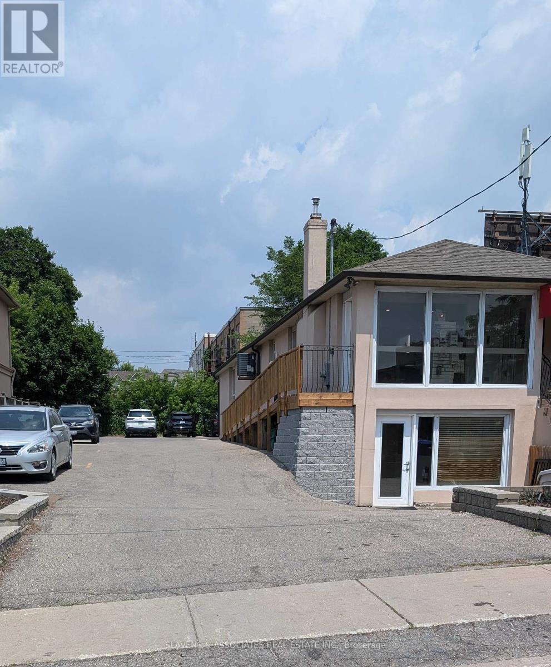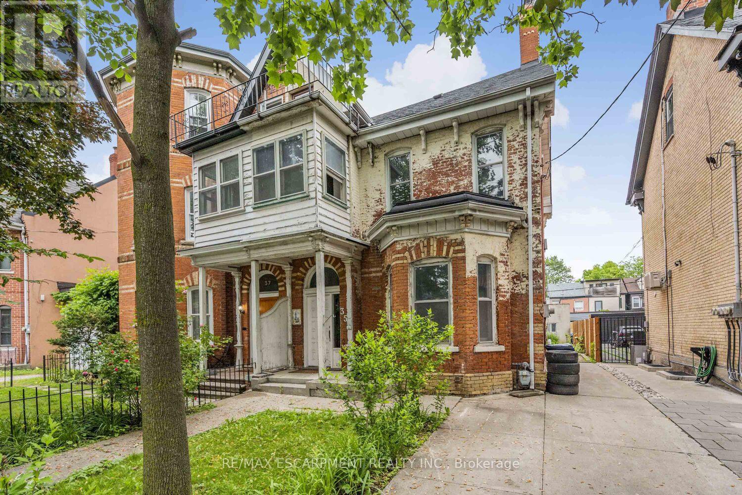Team Finora | Dan Kate and Jodie Finora | Niagara's Top Realtors | ReMax Niagara Realty Ltd.
Listings
30 Lawlor Top Floor Avenue
Toronto, Ontario
Full top floor of Detached Home****Tucked away on one of the most sought-after streets in the Upper Beach area, this charming 2-bedroom, 1-bath suite offers a perfect blend of comfort and convenience. Step outside to enjoy your own private walk-out balcony that leads from the kitchen, ideal for sipping your morning coffee or enjoying evening breezes. The suite is equipped with ensuite laundry for your convenience, eliminating trips to a laundromat. You'll also benefit from dedicated parking, a rare find in the area. Best of all, this rental is all-inclusive, covering heat, hydro, and water, allowing you to focus on enjoying your new home without the hassle of additional utility bills. Experience the vibrant community lifestyle while having all your essential needs met in this fantastic space! Steps to Kingston Rd Village with shopping, cafes, restaurants, TTC and parks. (id:61215)
21 Amiens Road
Toronto, Ontario
Attention builders, Construction project of a 3857 sq ft, 2 storey, 4-bedroom house. Foundation completed. Approved Drawings available to continue the project. Sold Under Power Of Sale Therefore As Is/Where Is Without Any Warranties From The Seller. Buyers To Verify And Satisfy Themselves Re: All Information. (id:61215)
106 Carlaw Avenue
Toronto, Ontario
This beautiful South Riverdale gem is just waiting for your choosiest client. Carefully and meticulously renovated, this lovely 3 bedroom townhome is situated in close proximity to most necessary ammenities such as schools, places of worship, parks, shopping, and the 24hr Queen St. streetcar. Just minutes away from the DVP, the Gardiner expressway westbound, and the Lakeshore Boulevard. The property is within easy walking distance of many of downtown's major attractions, such as Ashridges Bay, Woodbine Park and Beach. The property is equipped with 200 Amp electrical service, Brand new Hi Effeciency Furnace and HWT, ( owned ), Hi effeciency furnace installed and new roof installed in 2016. (id:61215)
206 - 825 Kennedy Road
Toronto, Ontario
*Offers Anytime!* Invest and live in the future of Scarborough! A quick 10 minute walk to Kennedy Station & Kennedy GO with the Eglinton LRT coming very soon. While this 2 bedroom unit requires TLC, it is loaded with potential featuring an excellent layout at an amazing price. Great for first time home buyers, small families or investors looking to get back in to the market. Enjoy care free living w/ utilities such as Internet, Cable, Water & Hydro included in the maintenance fees! 1 parking spot included. (id:61215)
1603 - 25 Sunrise Avenue
Toronto, Ontario
Step into bright, modern living at 25 Sunrise Ave #1603 - a beautifully renovated 2-bedroom, 2-bathroom condo offering over 900 sq ft of stylish space in the heart of Victoria Village. This thoughtfully designed suite boasts a sun-filled open-concept layout with wide plank hardwood floors, smooth ceilings with recessed lighting, and expansive wall-to-wall windows framing unobstructed skyline views. The upgraded kitchen features sleek cabinetry, a large centre island with breakfast bar seating, stainless steel appliances, and trendy pendant lighting perfect for cooking and entertaining. The spacious living and dining areas flow seamlessly with contemporary flair, while the enclosed balcony offers a bonus space ideal for a reading nook, office, or yoga spot. Both bedrooms are generously sized, with the primary offering a walk-in closet and ensuite access. The bathrooms are tastefully updated with modern vanities and clean finishes. Bonus!! Large in-suite laundry room with a stacked washer/dryer and closet organizers. Enjoy peace of mind in a well-managed building with updated common areas, elevator access, outdoor pool, secured entry, and ample visitor parking. Conveniently located steps to Victoria Park Station, TTC bus routes, local schools, parks, shopping, and Eglinton Square. A fantastic opportunity for first-time buyers, down-sizers, or investors looking for turnkey value in a prime east-end location. (id:61215)
207 - 716 Gordon Baker Road
Toronto, Ontario
Prime Location! Situated near the junction of Hwy 404 and Steeles Avenue, with easy access to Woodbine Avenue, DVP, Hwy 401, and Hwy 407, this office unit boasts unparalleled convenience. Featuring over 10 rooms in various sizes and a welcoming reception area, this space is ideal for any business looking to thrive in a strategic and accessible location. (id:61215)
Lower - 48 Euclid Avenue
Toronto, Ontario
West Queen West!* Spacious, Updated, Clean And Bright 1 Bedroom Unit In the Sought After Neighborhood* Newly Renovated, Cozy, and Carpet-Free* Laminate Flooring and Pot Lights Throughout* Open Concept & Functional Layout* Inclusive Utility* Walking Distance To Restaurants, Coffee Shops, Parks,. (id:61215)
Coach House - 52 Post Road
Toronto, Ontario
Bridle Path residents are drawn to the area's secured estates for their luxurious amenities, privacy, safety, and privileged lifestyles. A beautifully gated and furnished coach house in Bridle Path is available for immediate move-in, offering an unparalleled living experience with acclaimed exclusivity. The neoclassical architecture features tall curved doors and Parisian loft windows, all designed with graceful symmetry. Wall facade showcases simplified geometry and sleek aesthetics. Complete livability is assured through two entrances and a private stairwell ascending to a self-contained apartment on the upper level. An impressive open-concept floor plan boasts appx 1,700 sq ft of dedicated space. A wealth of east and west facing windows creates abundance of light throughout the day. Airy openness invites an oasis of tranquility from the verdant greenery surroundings. Both the four-piece bath and separate laundry enjoy treetop views. A generous family kitchen illuminates a bright breakfast area under the window and uplift a pleasant start for the day. An expansive family room extensively combined with an enormous living rm, offering multiple options for office and homework stations. One garage parking and multiple driveway spots are included.Quietly situated on the east end of the majestic acres of immaculately manicured grounds, this residence features a seamless extension of interior living to restful outdoor. Residents are welcomed to access the spectacular formal gardens and recreational facilities incl outdoor pool with a water slide, tennis court with sports storage, and kid's playground. Renowned for its upscale connectivity and luxury lifestyle, this location provides perfect proximity to top schools and esteemed institutions.Granite Club, Crescent School, Crestwood, TFS, Havergal, Branksome Hall, UCC, BSS, York Mills CI and Sunnybrook Hospital all within steps or a short drive. This coach house offers a unique residency in Bridle Path unlike any others. (id:61215)
418 - 650 Sheppard Avenue
Toronto, Ontario
Welcome to St. Gabriel Terraces By Award Winning Master Builder Shane Baghai 5-Star*Resort Living. Luxury Residences With Large Windows Making For Lots Of Sunlight From The Southern Exposure. Open Concept Living Space, 24-Hour Concierge, Easy Access To Public Transit, And The Shops/Fine Dining Of Bayview Village At Your Doorstep.Fairview Mall, Library, Shopping fitness And Yoga Area, Billiard, Cyber Lounge, Party Room With Kitchen, Card Room, Sauna, Shared unit The Price Is Only For 1 room, To Share The Unit With The Landlady, Tenant must be Female. It Includes all utilities and also Free Wi-Fi, Great Layout Maintained a Clean Unit With a Balcony. This is a shared rental, tenant must be Female. (id:61215)
310 Patricia Avenue
Toronto, Ontario
Setting a new standard for luxury living in Willowdale, this extraordinary home, built on a 50 ft x 132 ft lot with 6000+ sqft of luxury living space, showcases meticulous design, craftsmanship, and an extraordinary attention to detail. Soaring 14 ft European pivot entry door. Refined foyer dressed in modern paneling that is artfully illuminated with integrated LED lighting. Spacious principal rooms with seamless flow. A formal dining room and a generously sized living area featuring floor to ceiling windows, built-in custom cabinetry, built in speakers, and a gas fireplace decorated by a stunning blend of marble, natural oak wood, and Italian plaster. The Chefs Kitchen boasting custom cabinetry, engineered stone countertops, oversized island with an integrated breakfast table and Jenn-Air appliances package that includes a noteworthy 53 gas cooktop with 6 burners and a griddle. The equally inviting family room includes integrated speakers, premium Italian lime plaster wall finishes, and a 14 ft x 10 ft patio door that connects you to the outdoor deck. A secondary kitchen for everyday use is cleverly nested across the butler's pantry. The grand study provides the perfect space for a library or home office. Upstairs, the primary suite offers a luxurious retreat with a hotel inspired ensuite. Three additional spacious bedrooms on this floor each featuring private ensuites, WICs and built-in study areas. A convenient laundry room completes the second floor. In a class of its own, the lower level boasts unprecedented 16 ft ceilings, heated floors, and a host of premium features including a walk-out courtyard, a beautifully crafted dry sauna, a home gym, a second laundry room, a guest bedroom, and a powder room with direct access to the courtyard. State-of-the-art technology and home automation are integrated throughout the entire residence. 10ft ceilings and main and second floor. (id:61215)
Lower - 368 Melrose Avenue
Toronto, Ontario
Steps from Avenue Rd. Ideal for Beauty Bar, Diagnostic Clinic, Medical Treatment Clinic, Pilates Studio, Exercise Studio, office space or service business. Tenant responsible for Hydro & utility costs; Semi-gross lease, includes taxes, building insurance, building maintenance. (id:61215)
35 Beaconsfield Avenue
Toronto, Ontario
Victorian gem in Beaconsfield Village/Little Portugal! Steps to the renowned Drake Hotel, this rarely offered semi offers endless potential. Currently set up as 4 units, ideal for multi-unit income or future transformation. Huge upside for CMHC Select Program buyers. Unbeatable Queen West location with laneway access! (id:61215)

